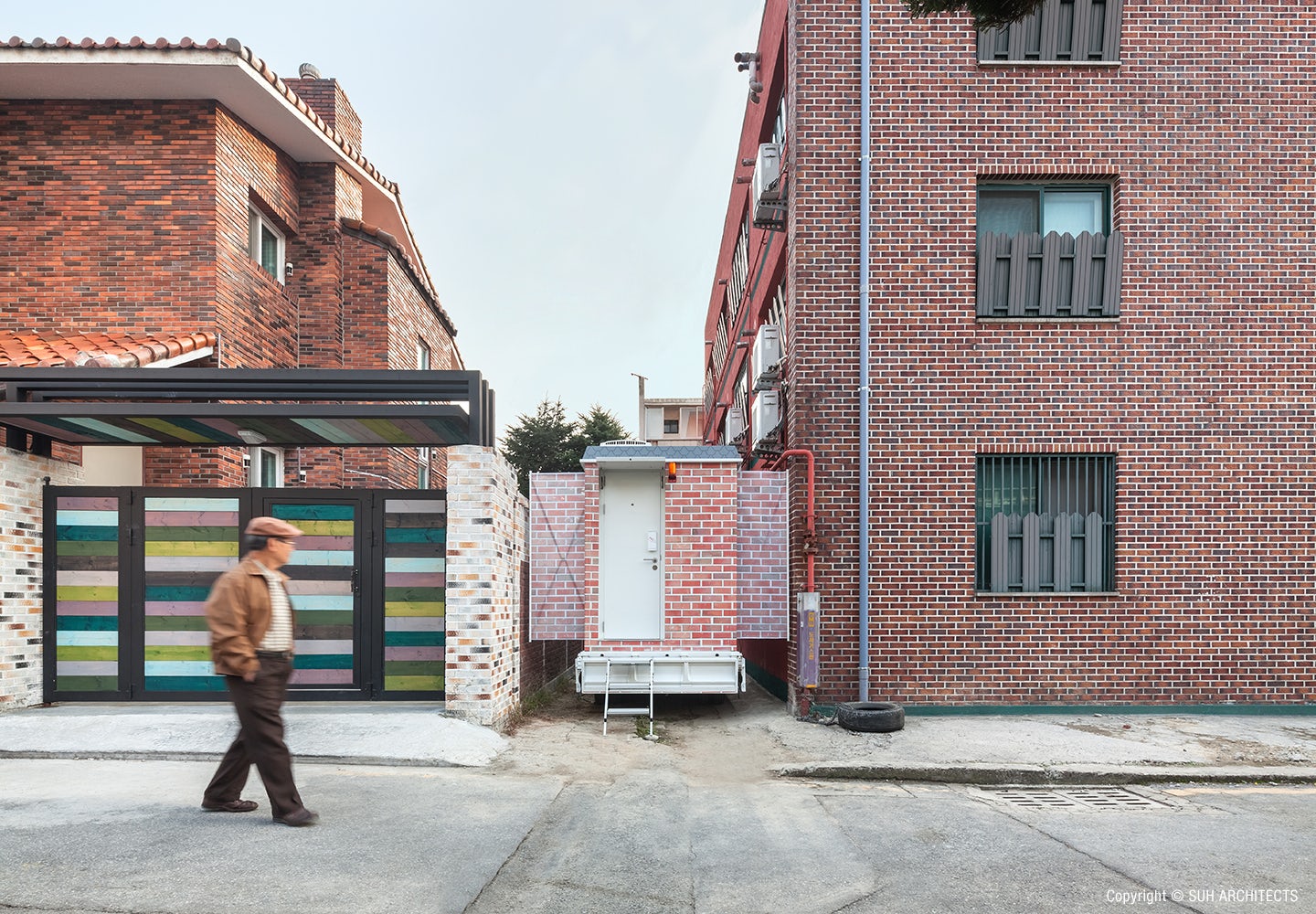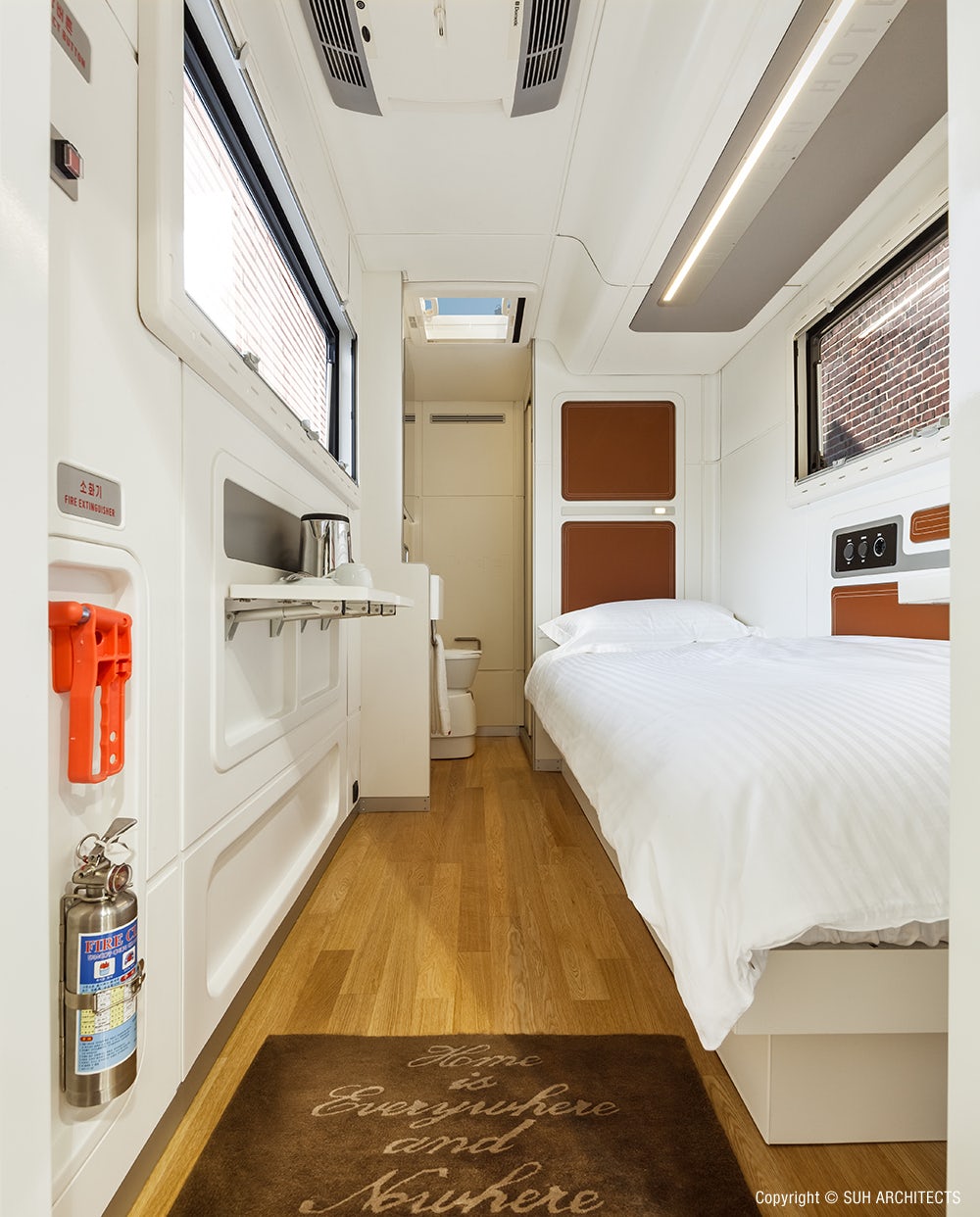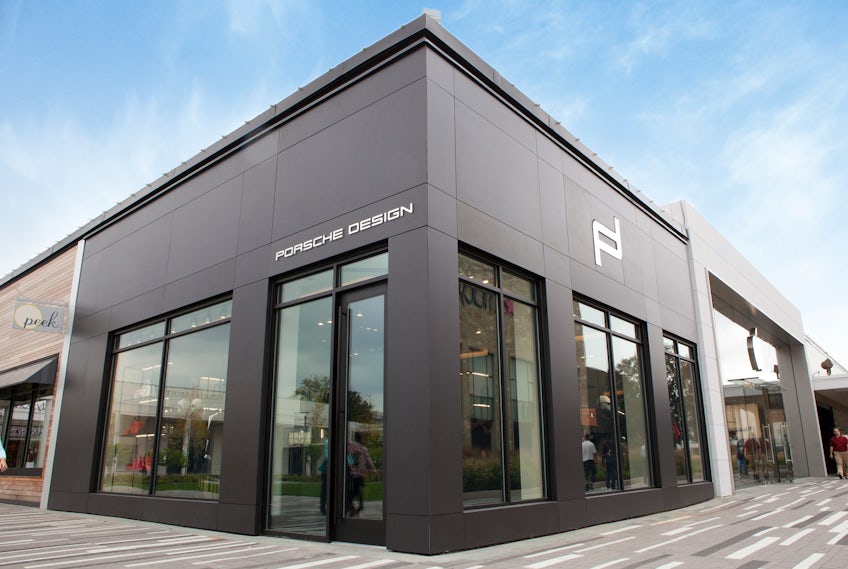To celebrate the opening of our 4th Annual A+Awards, we’re taking a look back at some of our favorite projects from 2015. Want to get in on the action? Check out the A+Awards Page to find out how to enter.
Collaboration has always been critical to completing any architectural project; every structure needs a designer, an engineer, a contractor, and of course, the client. Each member of the team brings their own expertise to their respective phase of the construction process. The ability to collaborate is becoming an increasingly important attribute in today’s design world, now focused more and more on human-centered design, user experience research, and empathy for the user.
Today’s successful architects make a concerted effort to learn directly from the people they’re designing for, often integrating the client’s creative ideas into the initial ideation phase. What better way to tailor architectural solutions to the user’s needs than to directly involve them in the design process?
The following collection of projects — all honored by the A+ Awards — demonstrate the results of opening up the creative process to peers with diverse skill sets. Some architects co-developed their projects with fellow creatives — light installation artists, performers, and composers — while others collaborated with experts of quite different backgrounds, including a monk, tech-startup employees, and insect biologists. Take a look at these architects and users successfully pool their talents and work together towards a common goal:

© OFL Architecture

© OFL Architecture

© OFL Architecture
Wunderbugs by OFL Architecture, Rome, Italy
Working with a biologist, a music composer, and a sound engineer, OFL Architecture creates a unique space for humans to interact with insects. Each small, spherical ecosystem contains sensors for motion, humidity, temperature, sunlight, and the viewer’s positioning. The environmental data is then translated into musical notes, creating an interactive musical composition in real time.

© Paul Bardagjy

© Paul Bardagjy

© Overland Partners
The Color Inside byOverland Partners, Austin, Texas, United States
The University of Texas-Austin’s public art museum was designed in collaboration with world-renowned installation artist James Turrell. The architects at Overland Partners helped Turrell realize his vision using only light and space. In this case, the designer’s role was to create a kind of customized canvas for the artist’s unique works of art.

© Jeremy Bittermann

© Jeremy Bittermann

© Jeremy Bittermann
Airbnb Portland Office byAaron Taylor Harvey and Rachael Yu, Portland, Ore., United States
Airbnb’s Portland office was designed in collaboration with the technology company’s own staff members. Giving employees more agency in how their workspace looked fostered a unique connection to the company and its work. In turn, the architects gained greater insight into how to optimize the office design for its intended users.

© Bryan Derballa

© Bryan Derballa

© Bryan Derballa
Ancient Chaos by The Principals, New York, N.Y., United States
The Prinipals worked with musician Dev Hynes (aka Blood Orange) to design an interactive sound installation at Sonos Studios in New York. Together, they developed a system that linked the musical composition to the canopy structure, made of 6,000 individual pieces of silver-coated mylar quilted together and driven by a series of hi-powered stepper motors.

© JON HENZELL

© JON HENZELL

© Surroundings
Indooroopilly Health Space by Surroundings, Brisbane, Australia
The architects behind this sleek endodontic practice worked directly with the office staff to design and realize the space. After interviewing reception staff, endodontists, and dental assistants, they created a map of the patient and employee experience from which to work. The deep blue tones, glass walls, and comfortable layout make medical visits a more pleasant experience.

© Kyungsub Shin

© Kyungsub Shin

© Kyungsub Shin
IN BETWEEN HOTEL MARK I & II bySuh Architects, Gwangju, South Korea
Commissioned by the local biennial to create a public art installation, this portable hotel room is meant to be an ‘anti-landmark.’ Whenever this movable room drives into a new lot, the surrounding environment and its inhabitants becomes involved in the work. When neighbors see the truck pull in, they suddenly become aware of the empty space it has taken up.

© Taiyo Watanabe

© Taiyo Watanabe

© Taiyo Watanabe
Tattuplex byMarbletecture, Los Angeles, Calif., United States
The first sketches of this modern Los Angeles home were drawn by its owner, Tim Tattu, a Zen Buddhist monk and hospice nurse. His ideas planted the seeds for Marbletecture’s final design, and laid the groundwork for a successful creative collaboration between the project’s architect and the client. The home is built using sustainable materials and centers around a beautiful Zen garden for deep meditation sessions.




