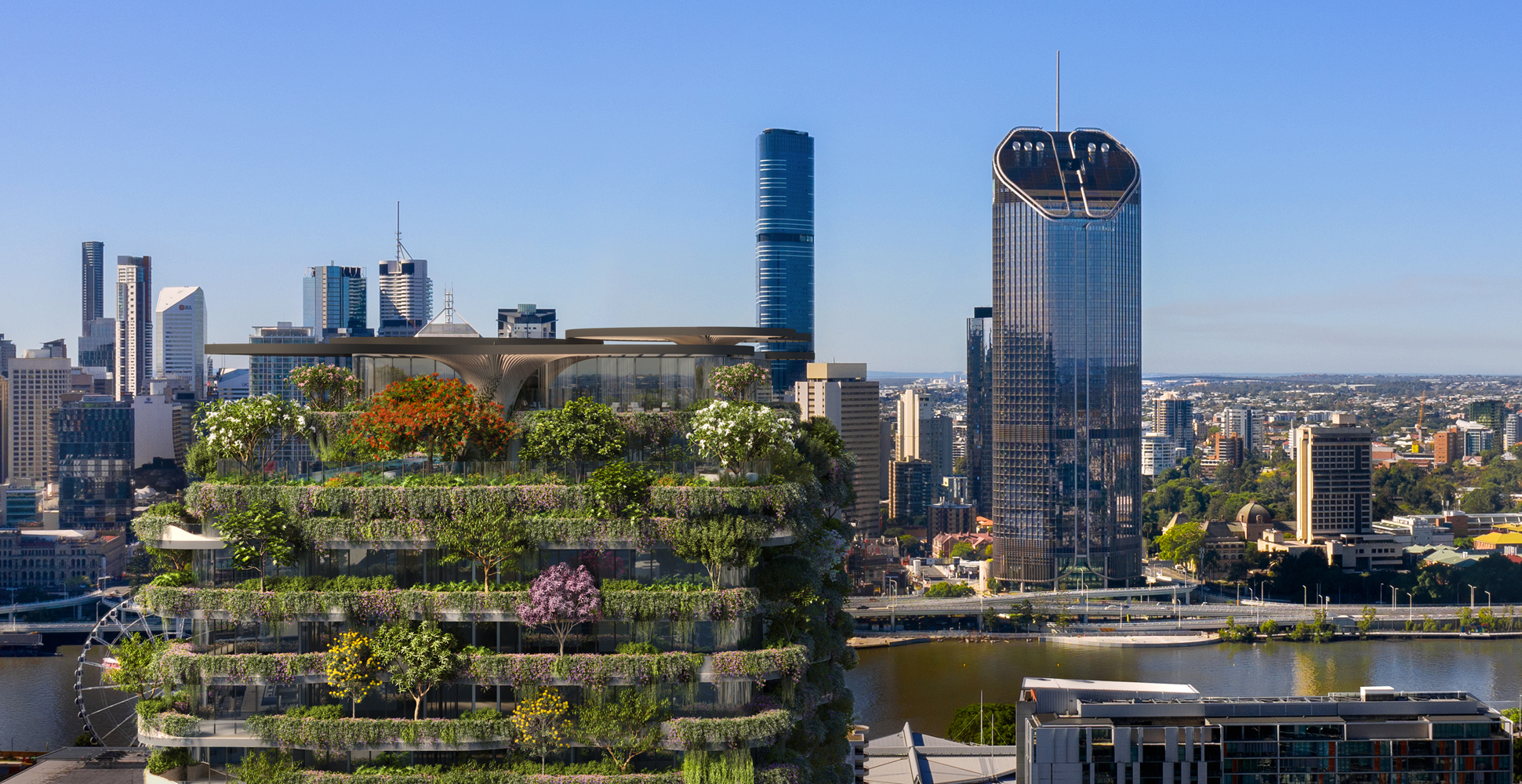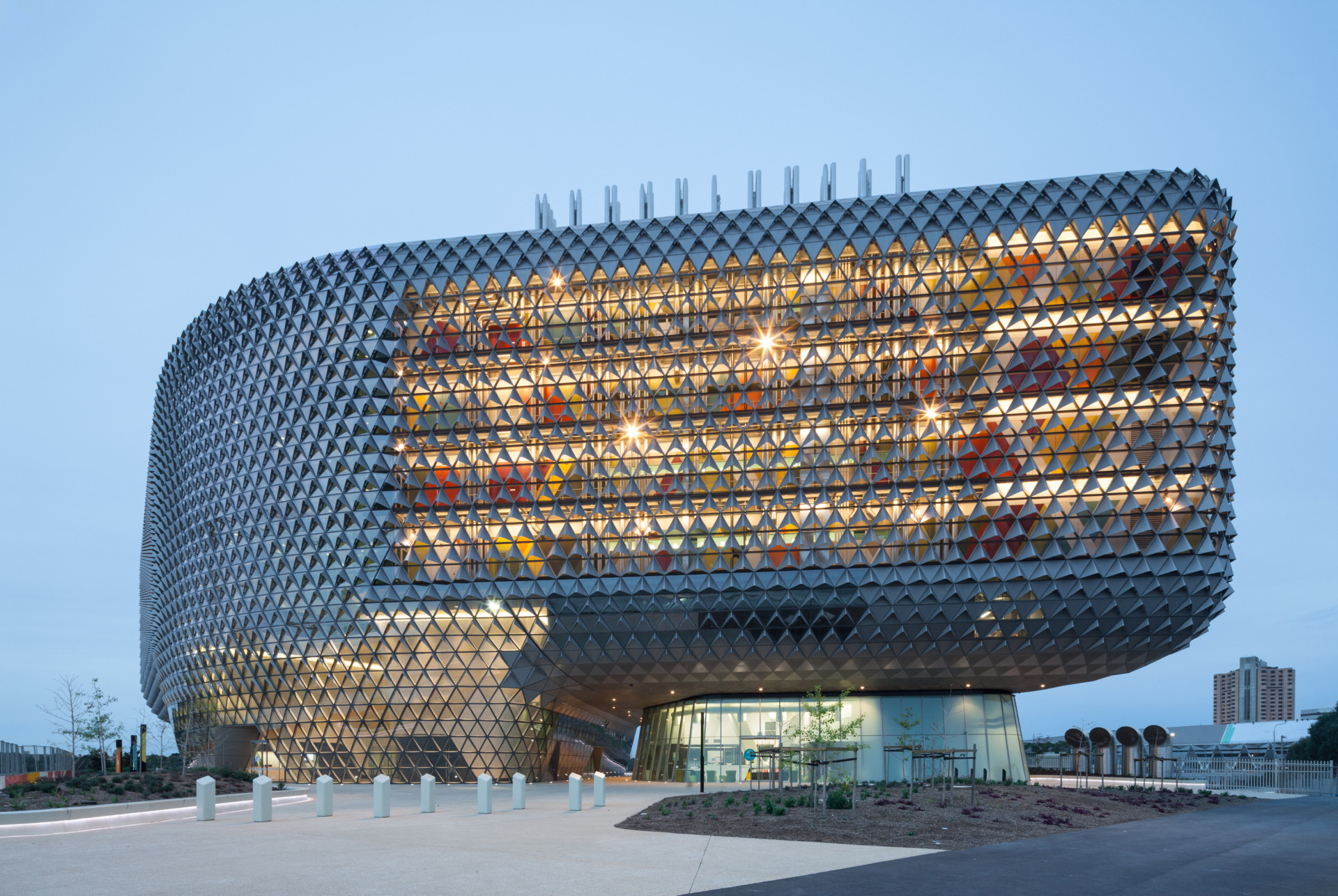Architects: Want to have your project featured? Showcase your work by uploading projects to Architizer and sign up for our inspirational newsletters.
The world is full of magical scenery that is not always easily accessible for us to explore. Beyond flights and borders, sometimes it is simply the absence of well-planned touristic infrastructure that makes some places more difficult to reach or enjoy. On the other side of the same coin, poorly designed walkways and platforms can destroy the scenery and ecosystems they purport to showcase, undermining the entire reason behind a visit.
A well-designed viewing platform therefore protects the fragile nature, as well as visitors, by organizing the flow of people, providing spectacular views while minimizing the disturbance to nature. This collection features seven lookout structures that are desirable destinations in their own right. Sitting on completely different sites, all of them accomplish their duties as lookouts while present full respects towards the scenery with their unique approaches.
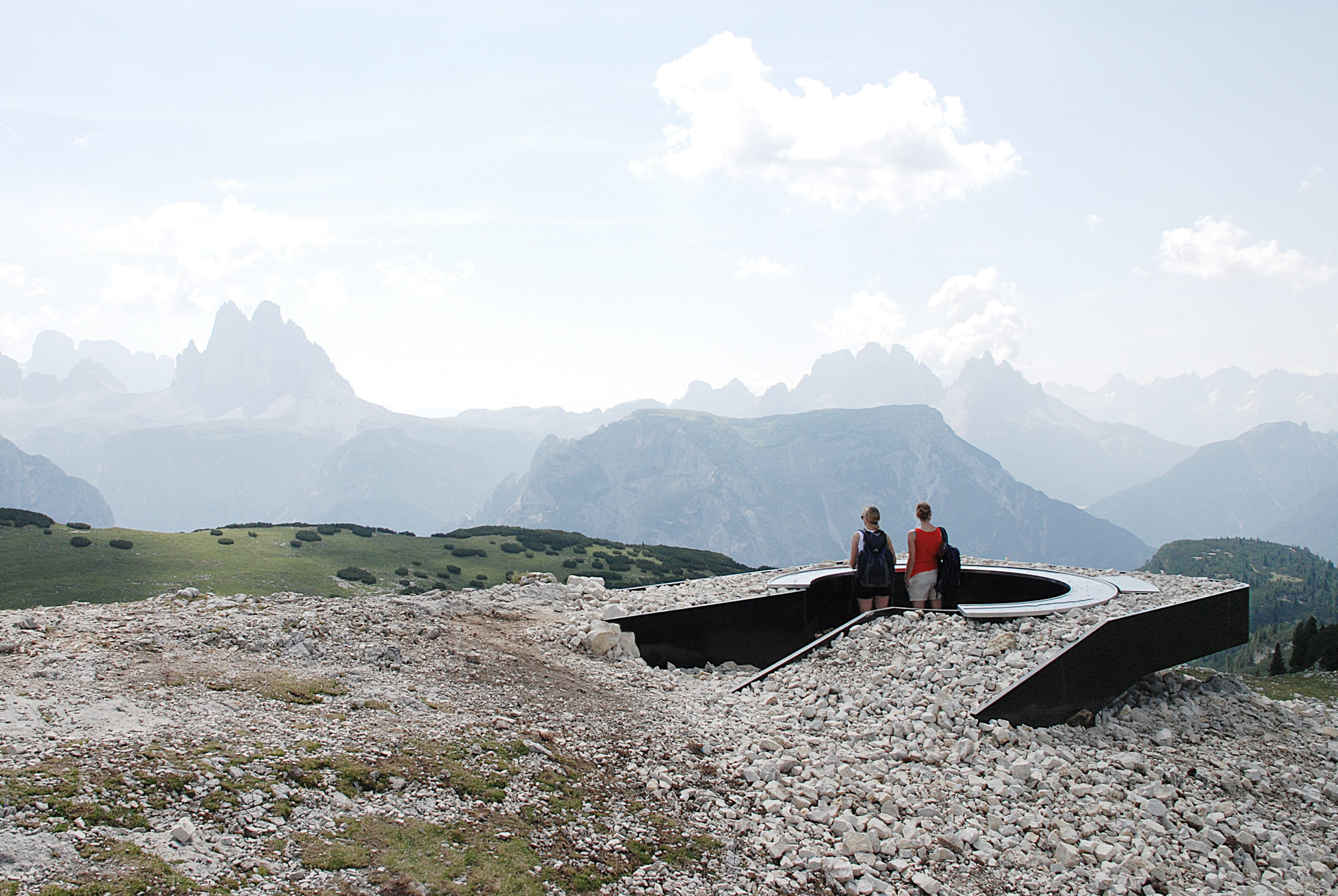
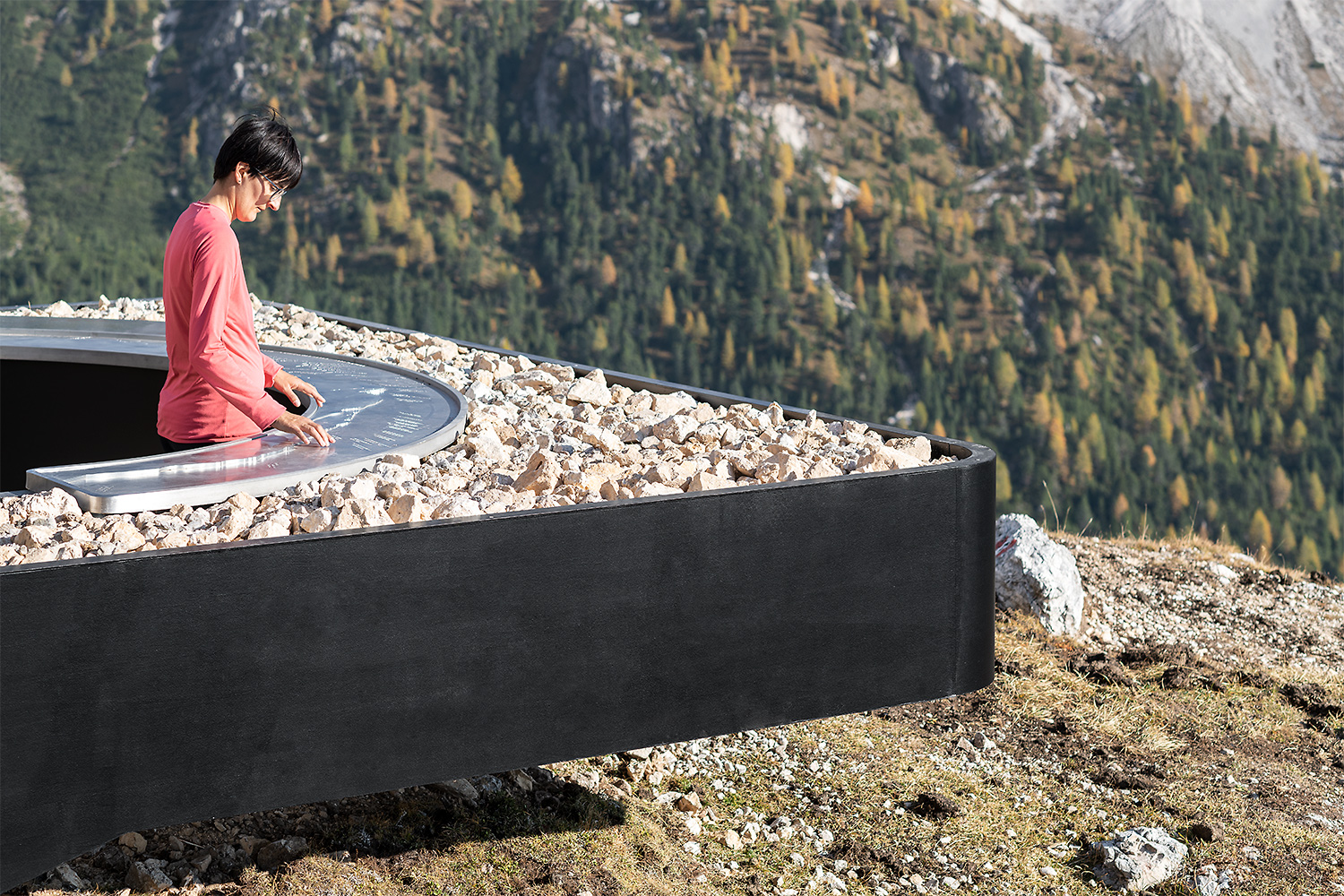 BELLA VISTA I & II_Dolomites UNESCO Viewpoint Monte Specie by Messner Architects, Dobbiaco, Italy
BELLA VISTA I & II_Dolomites UNESCO Viewpoint Monte Specie by Messner Architects, Dobbiaco, Italy
Bella Vista I and II are lookouts hiding in the mountainous Dolomites. Rather than erecting a separate structure, the design team decided to elevate part of the landscape. The dark steel structures act as the container for site materials, appearing like shadows cast by the elevated surface. In this way, the lookouts are closely connected to the site, while avoiding disrupting the scenic views.
The design goes beyond simply providing an information board about the surrounding landscape; when standing on the platform, the ground surface is directly at your fingertips, allowing visitors to physically connect to the site by touching and feeling the terrain.
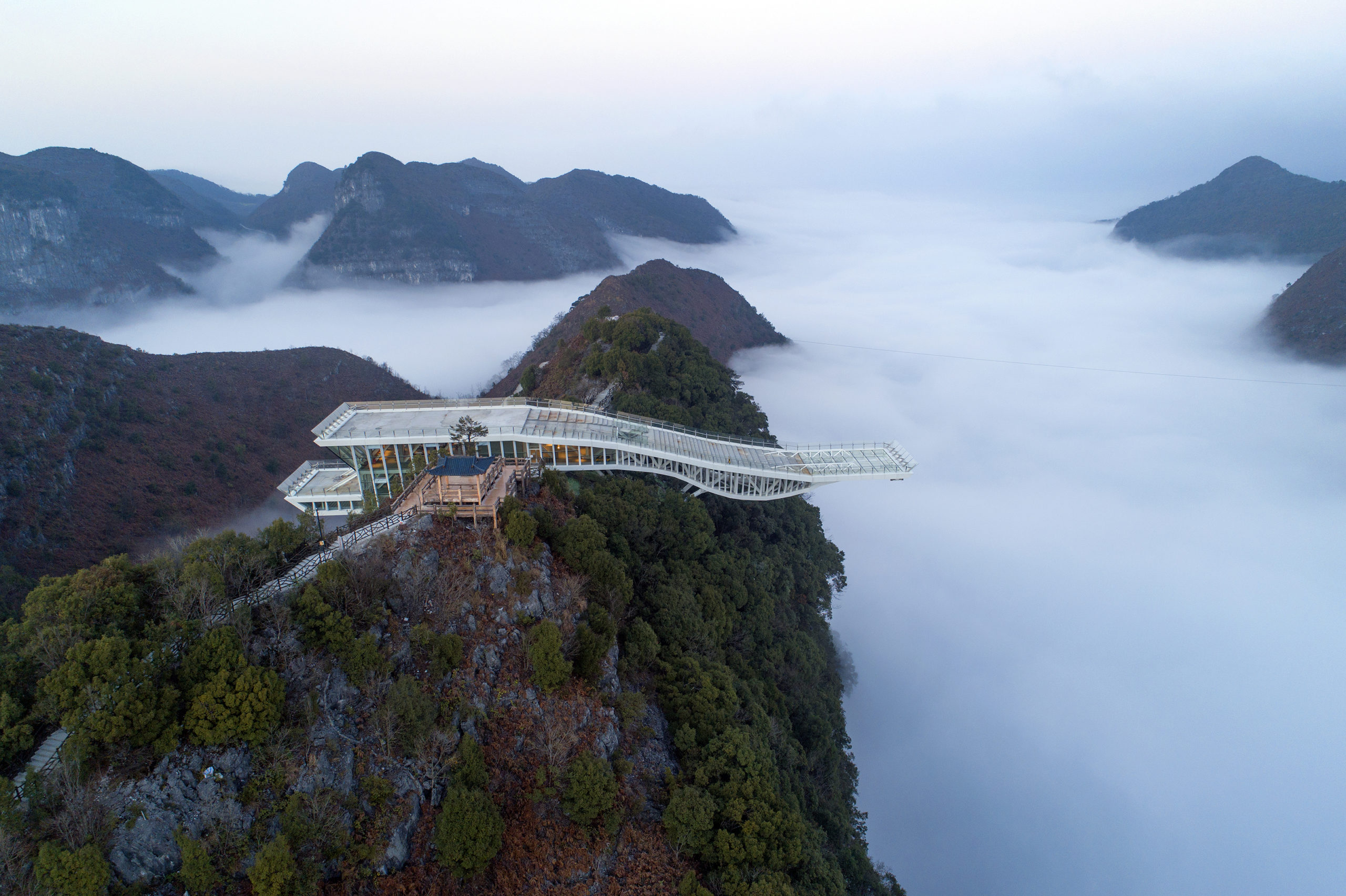
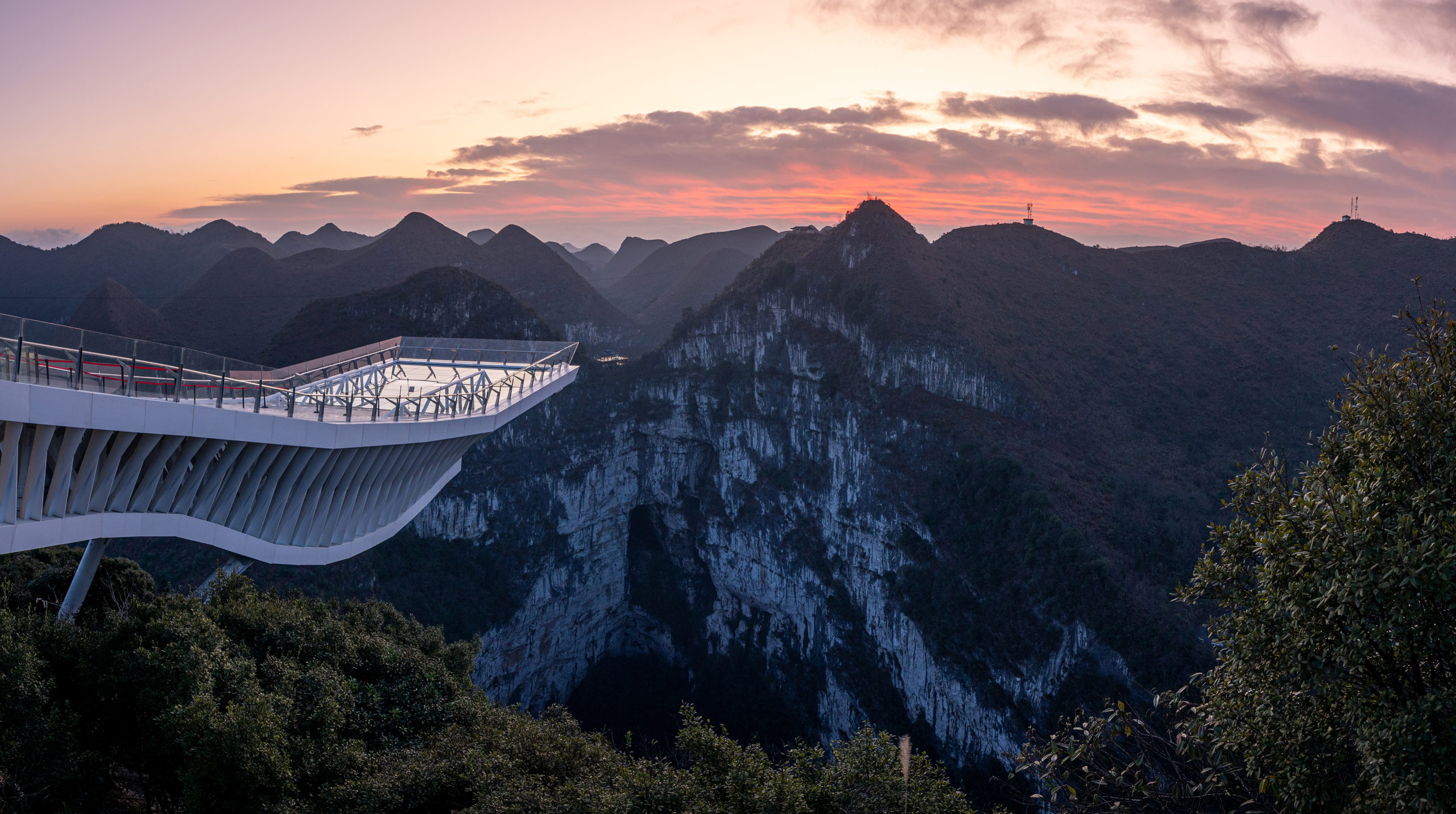 Skyboat by XinY Structural Consultants, Leye County, Baise, Guangxi, China
Skyboat by XinY Structural Consultants, Leye County, Baise, Guangxi, China
The Skyboat is located on the ridge of a sinkhole, where the site is naturally limited to a small, narrow path. Perpendicular to the ridge, the two ends of the asymmetrical structure stretch out 111 feet (34 meters) and 72 feet (22 meters) respectively. The former appears like a single wing ready to take flight. Comprising of two levels with a low center of gravity, the structure is essentially a truss system that self-balances with the two unqiue cantilevers on each side. The sheltered interior space comes with seating areas while the roof level enables an unblocked view of the massive sinkhole landscape underneath.
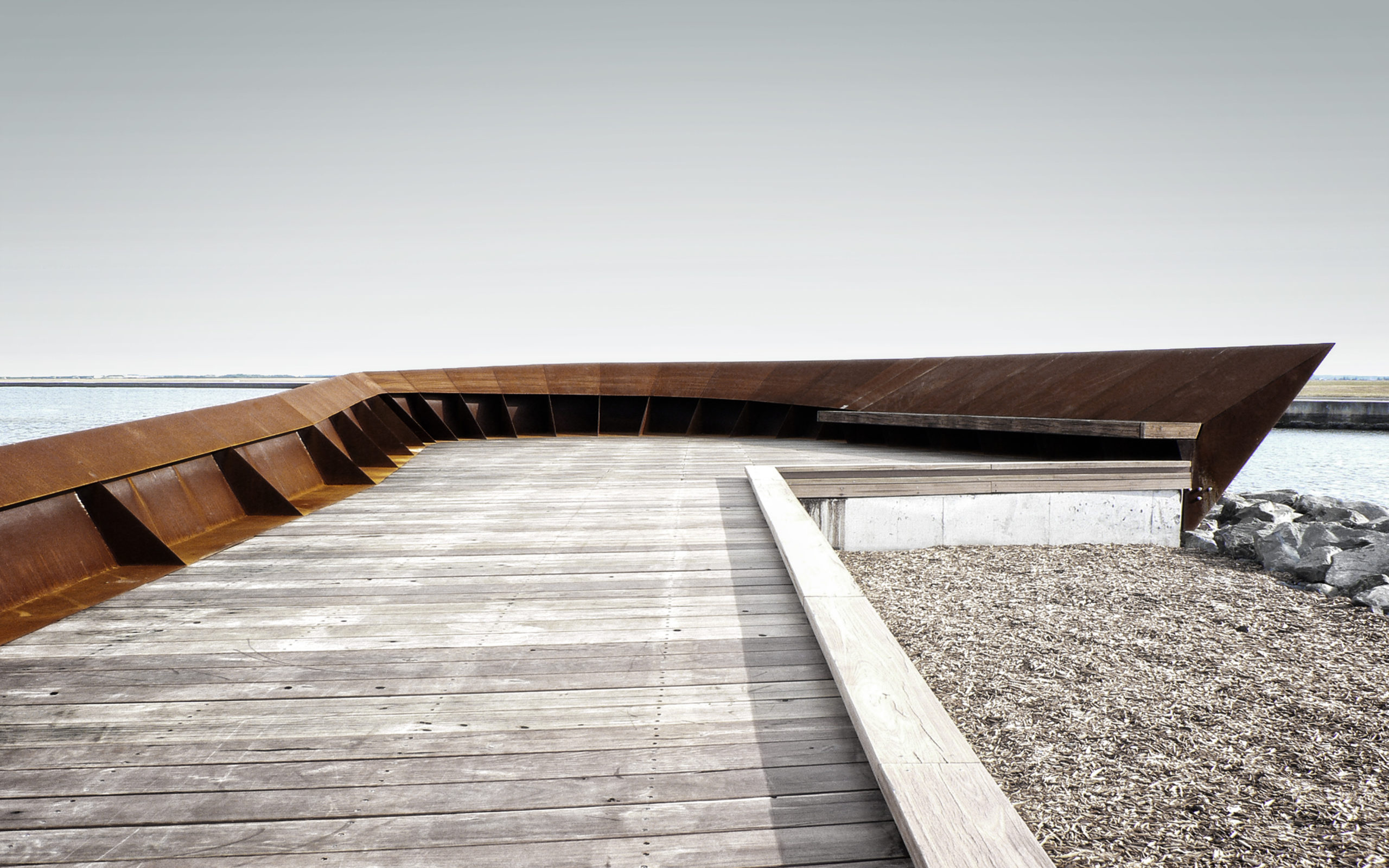
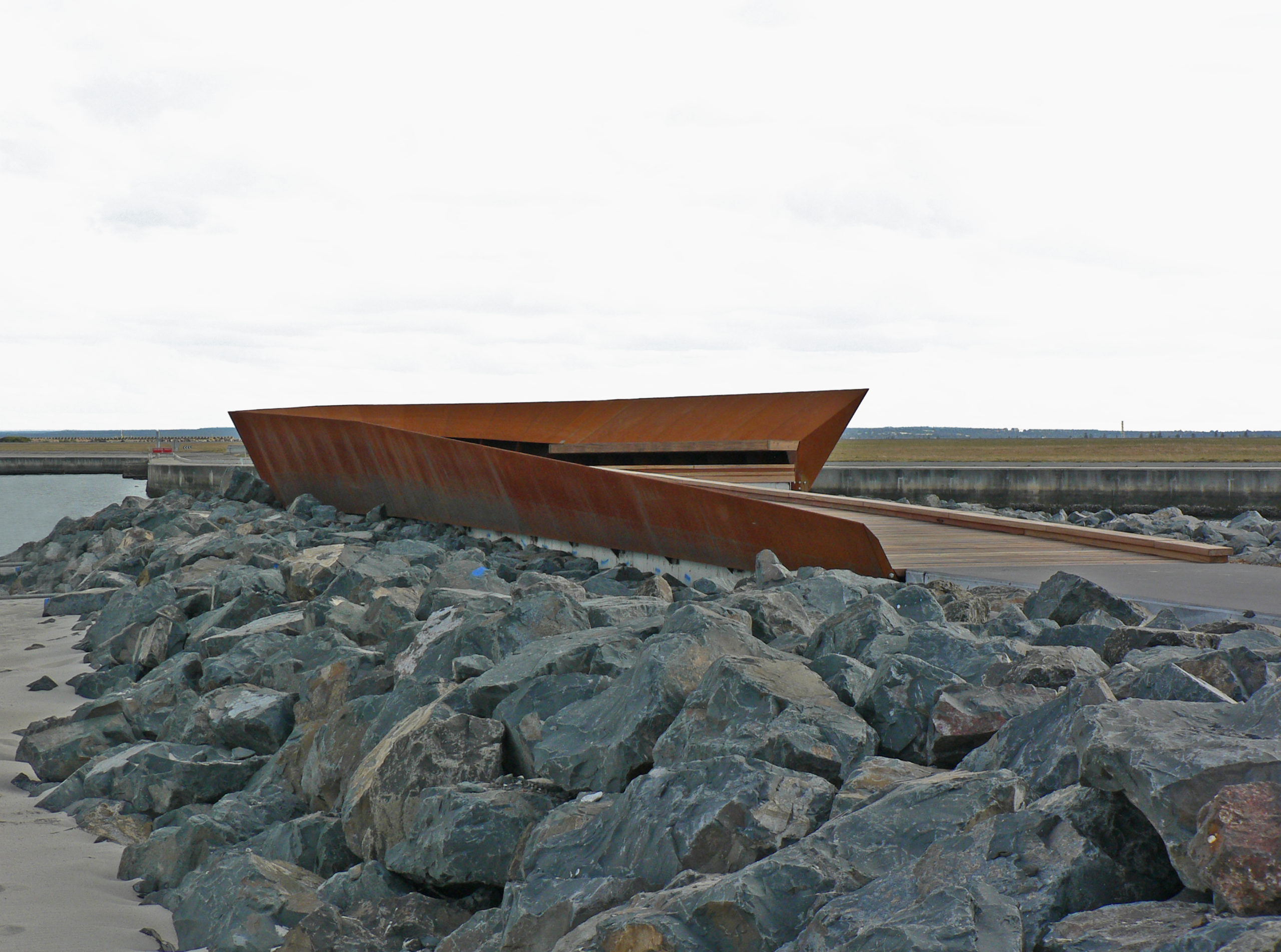 Port Botany Lookout by CHROFI, Foreshore Road, Sydney, Australia
Port Botany Lookout by CHROFI, Foreshore Road, Sydney, Australia
The engineered rock groyne in Port Botany Harbor culminates in a showy viewing platform that stands out from its surroundings. It is the destination of the pedestrian and cycling path of the shoreside park. The robust steel structure slots harmonically into the flat landscape but remains visible from far away. To attract visitors, the sharp yet simplistic shape resembles a wrecked ship bow if seen from a distance. Apart from a bench for visitors to rest, it also provides an open view of the landscape towards Sydney Airport, as well as the planes coming and going.
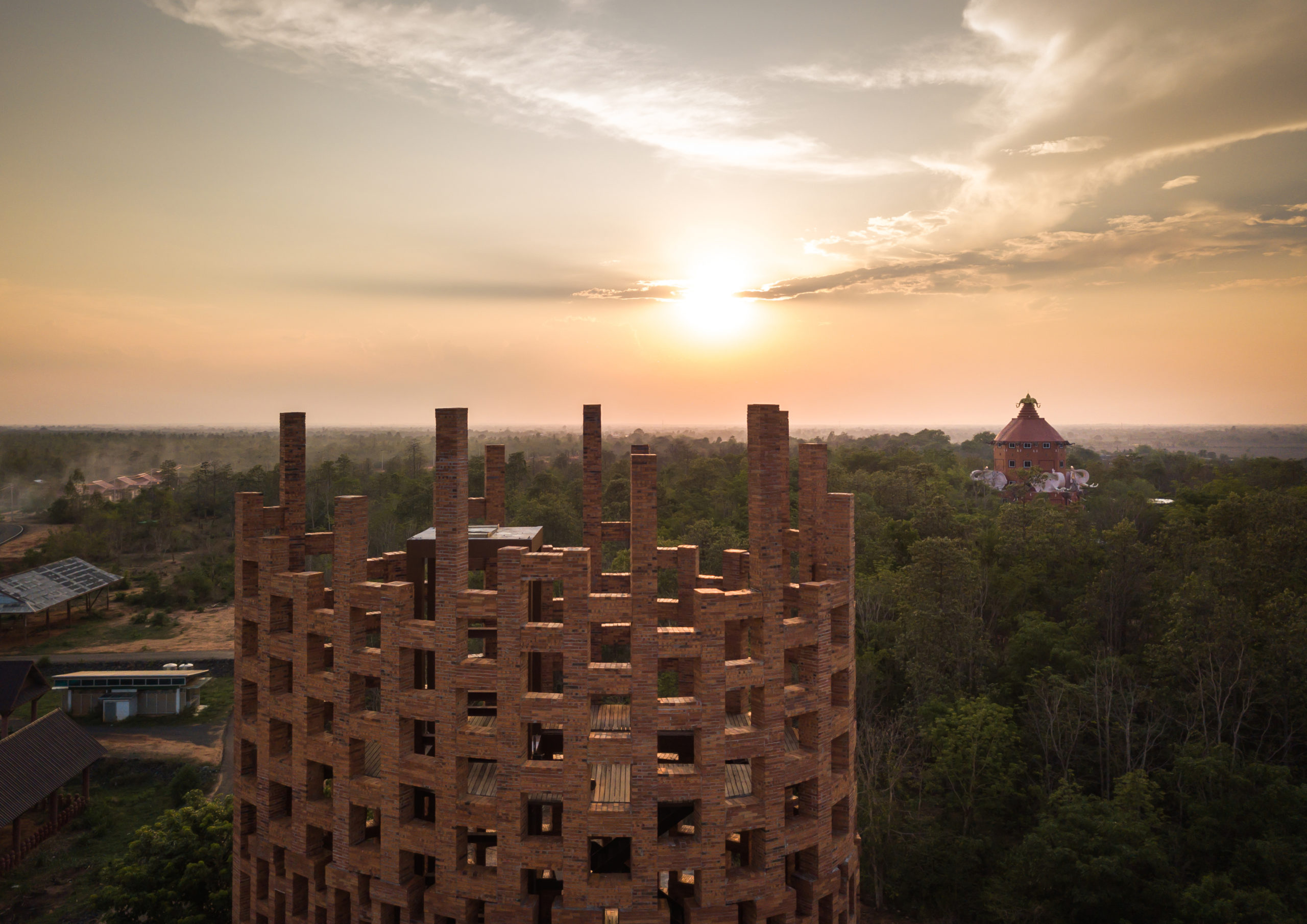
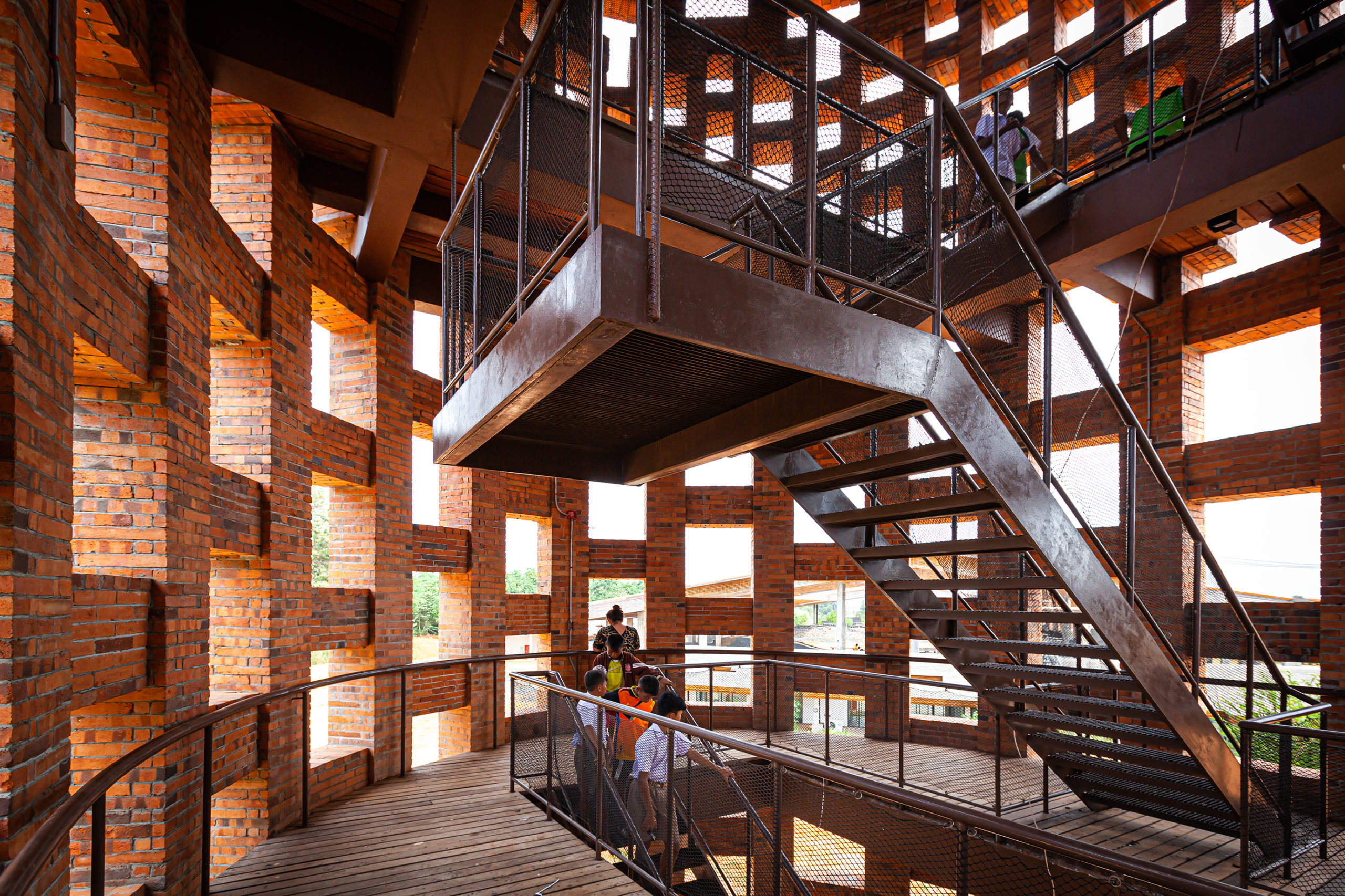 Brick Observation Tower by Bangkok Project Studio, Surin, Thailand
Brick Observation Tower by Bangkok Project Studio, Surin, Thailand
The Surin Province has been home to elephant keepers, the Kui people for centuries. This viewing tower is part of the Elephant World project, which aims to conserve the elephants and the elephant keeping culture in the area.
Spiralling up the tower, visitors can see the residence of elephants and Kui people, as well as the restored forest surrounding the site. The tower features a brick façade, where all the unts are made of clay removed from nearby reservoir construction. The bricks are layered into grids rather than a solid wall so that visitors can feel the wind on their way up.
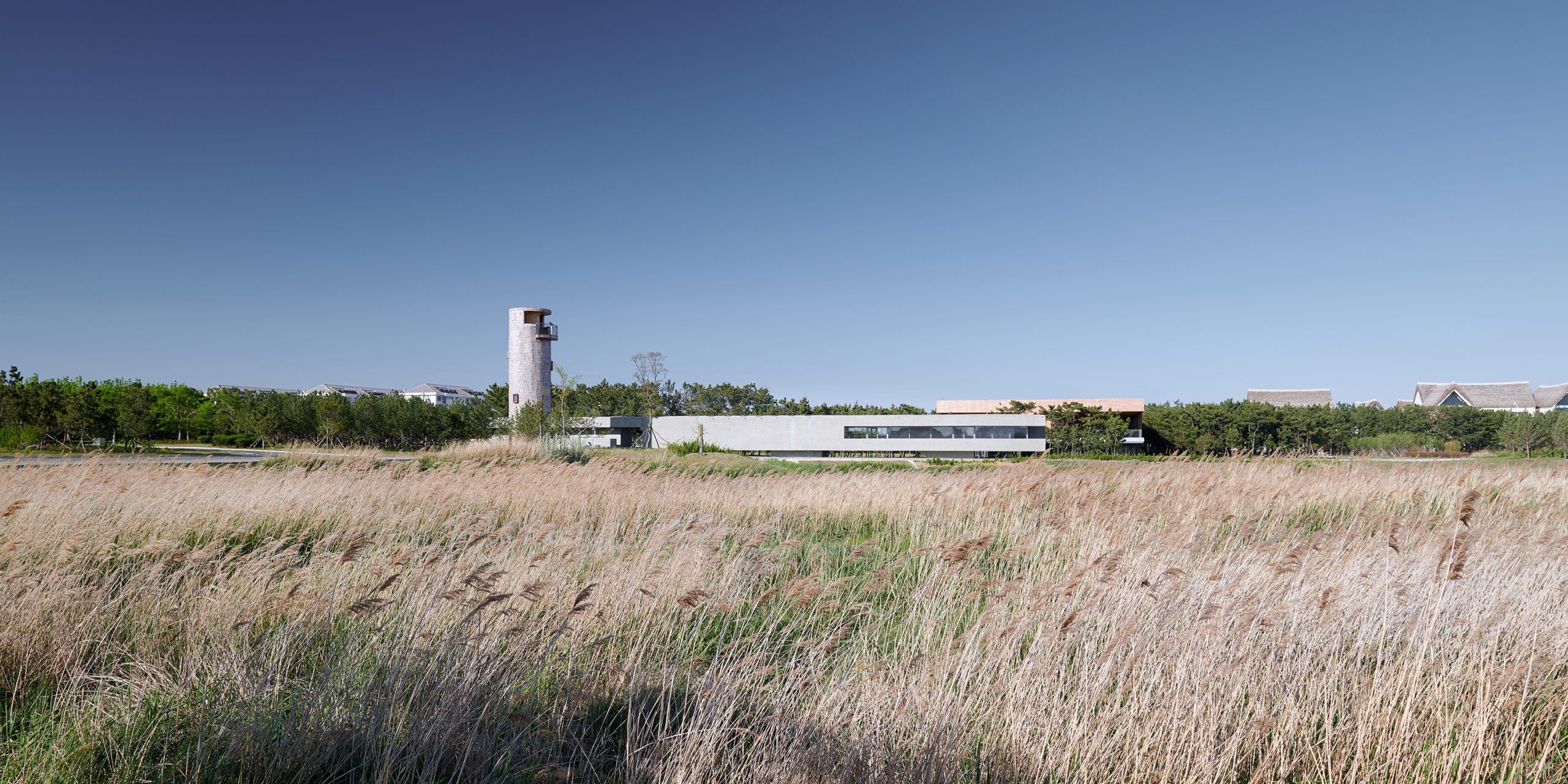
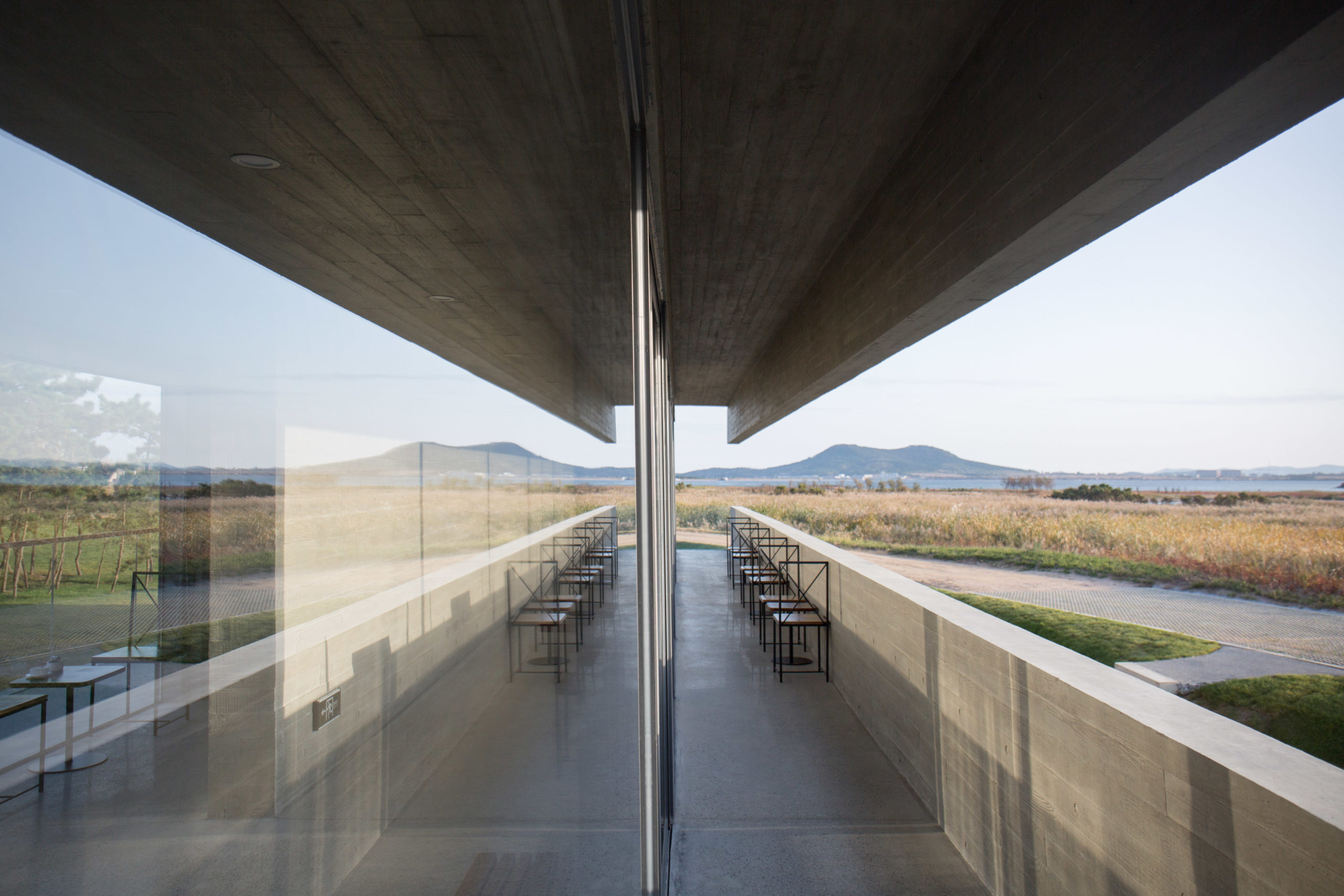 Swan Lake Bridge House and Viewing Tower by Trace Architecture Office, Shandong, China
Swan Lake Bridge House and Viewing Tower by Trace Architecture Office, Shandong, China
Swan Lake accommodates migrating swans from Siberia every October. Lying across the wetland, the Bridge House is a service building that houses a café and washrooms, as well as a variety of openings that views the wetland from different perspectives. To the west of the Bridge House stands the timber tower of 51 feet (15.6 meters) tall, which offers a high point for overlooking the entire wetland. To further emphasize the openness of the scenery, both buildings create journeys that gradually change from dark to bright when walking towards the viewing points.
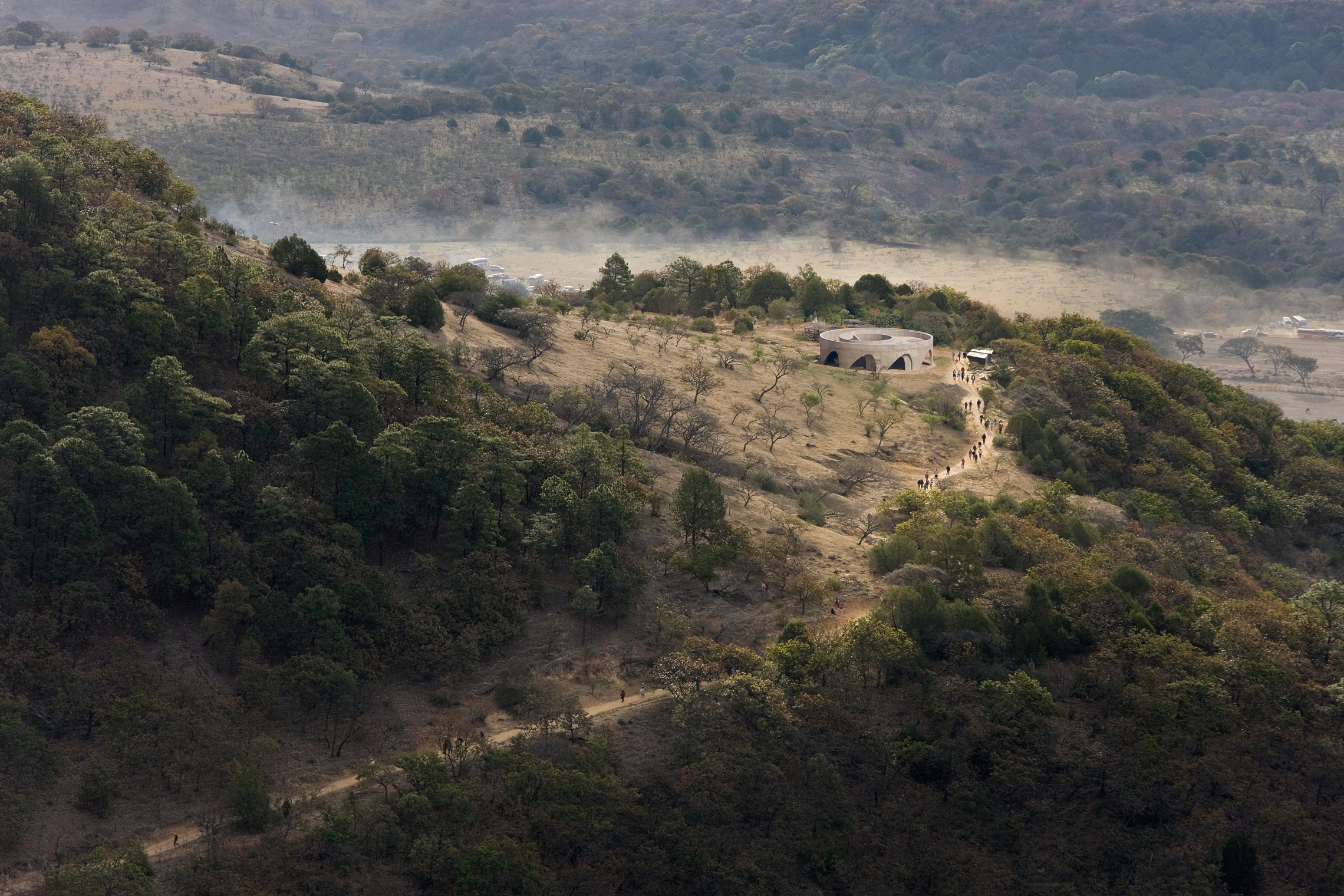
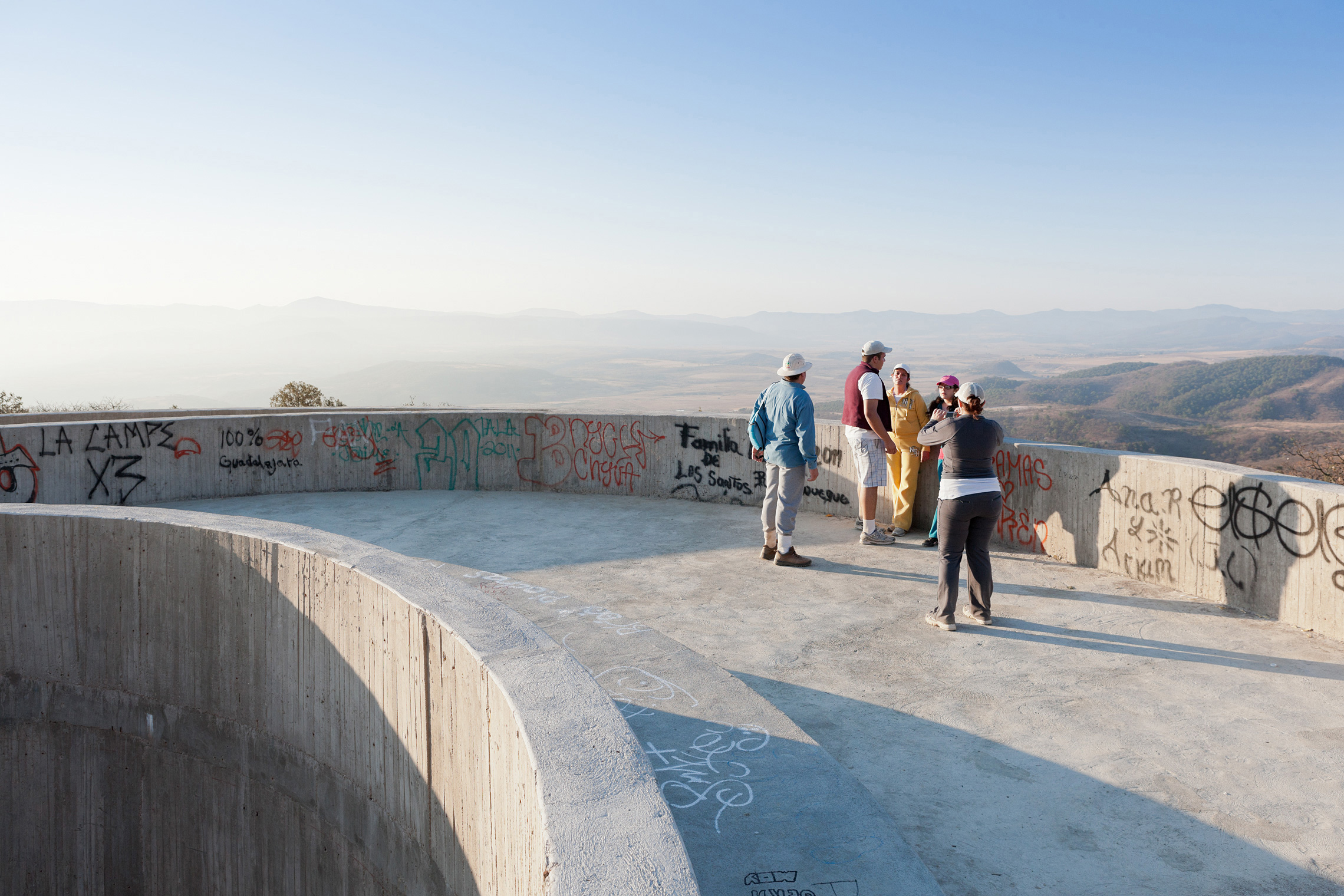 Ruta del Peregrino by HHF Architects, Jal., Mexico
Ruta del Peregrino by HHF Architects, Jal., Mexico
The HHF Lookout Point stands on Ruta del Peregrino, a pilgrimage route that stretches 72 miles (117 kilometers). The route is walked by over two million people every year during the Holy Week but lacked infrastructures for the travelers. The Lookout Point acts as a shelter for people to rest during the long journey. Its monumental shape of it echoes the purifying nature of the pilgrimage and continues the sense of serenity. On top of the structure, travelers that have walked a long way can enjoy the great view of the great landscape of Jalisco as a pleasant reward for themselves.
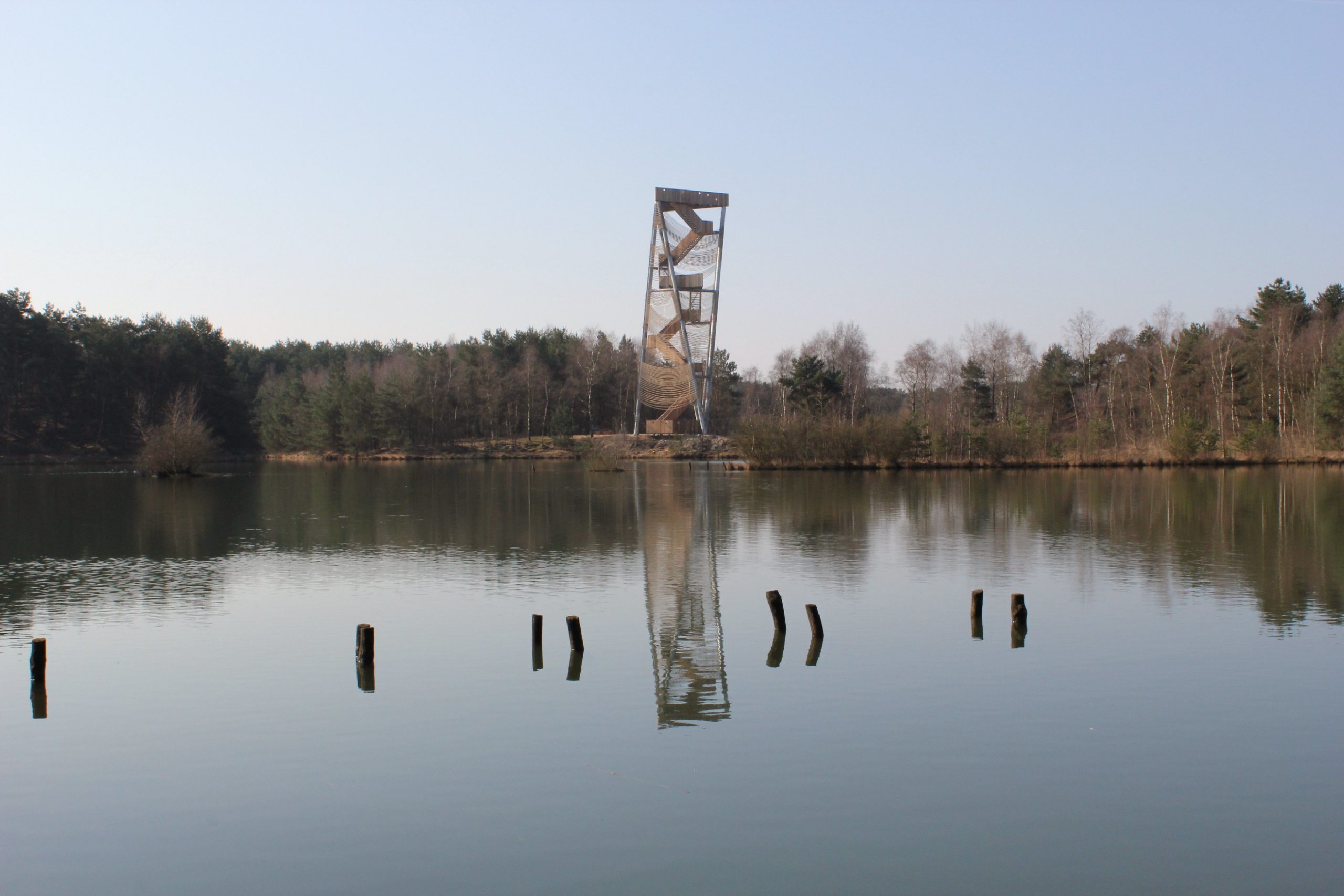
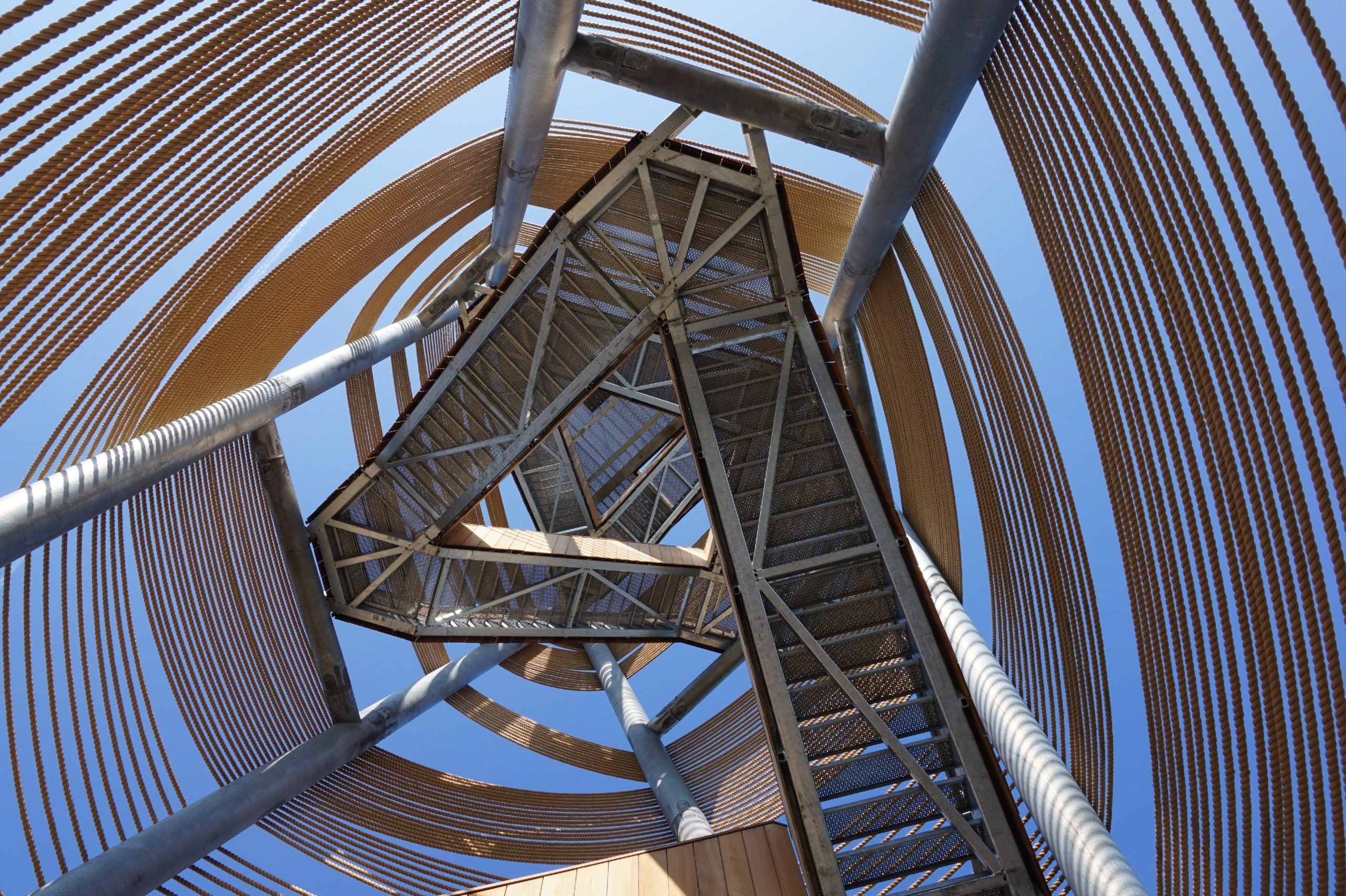 Viewing tower Lommel by Ateliereen Architecten, Lommel, Belgium
Viewing tower Lommel by Ateliereen Architecten, Lommel, Belgium
This 30-meter-tall observation tower sites on a popular stop for hiking among Lommel Sahara’s landscape of sand dunes, pine trees and water. The main structure is a poly-surface of six triangular surfaces framed by strong steel components. Over the steel structure are 2 miles (3.5 kilometers) of ropes that loosely wrap the structure to form curves that resemble the silhouette and color of the dunes.
Architects: Want to have your project featured? Showcase your work by uploading projects to Architizer and sign up for our inspirational newsletters.
 BELLA VISTA II - Dolomites UNESCO Viewpoint Mastlè
BELLA VISTA II - Dolomites UNESCO Viewpoint Mastlè  MONTE SPECIE 2305m.a.s.l. - LOOKOUT
MONTE SPECIE 2305m.a.s.l. - LOOKOUT  Port Botany Lookout
Port Botany Lookout  Ruta del Peregrino
Ruta del Peregrino  Swan Lake Bridge House and Viewing Tower
Swan Lake Bridge House and Viewing Tower  Viewing Tower Lommel
Viewing Tower Lommel 