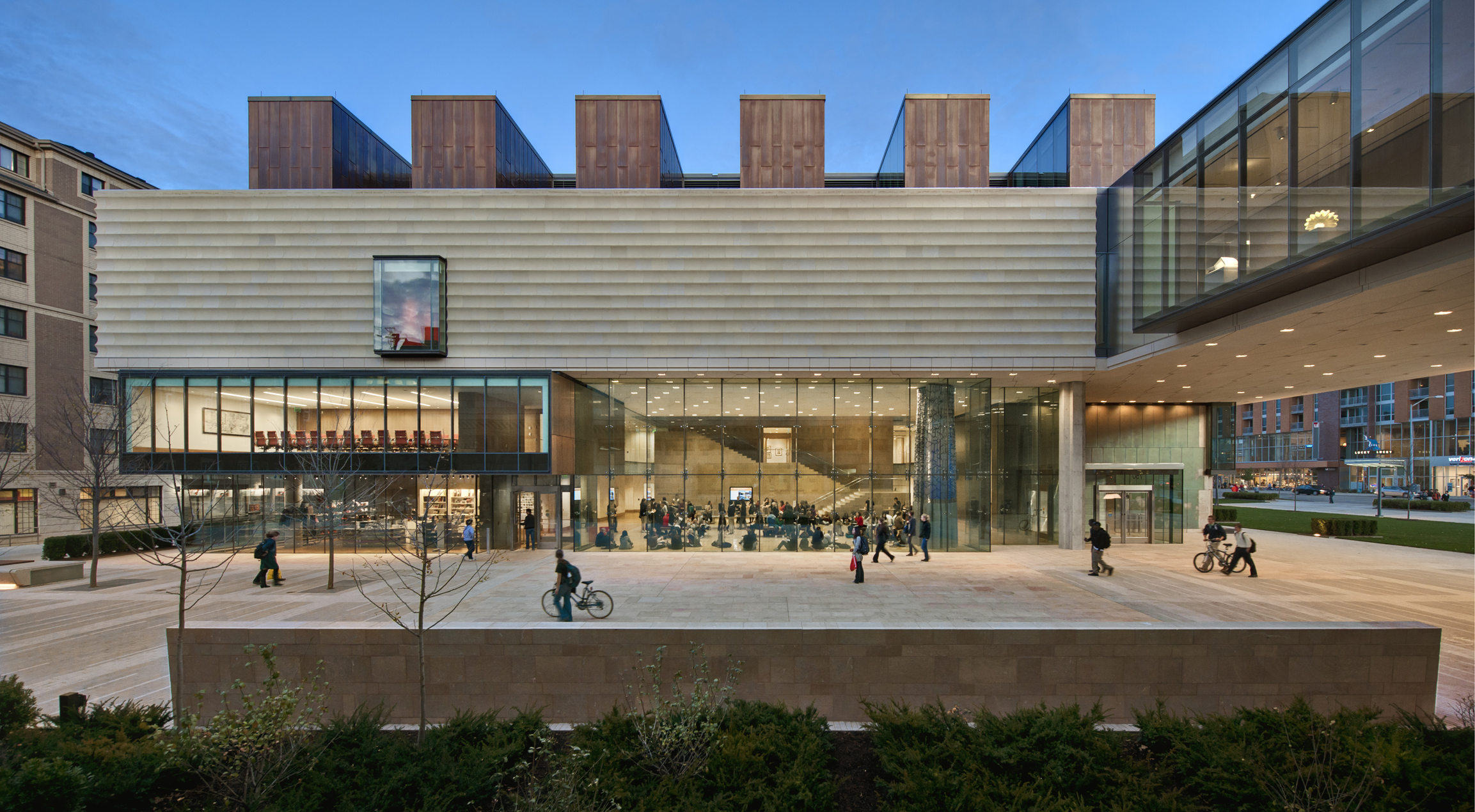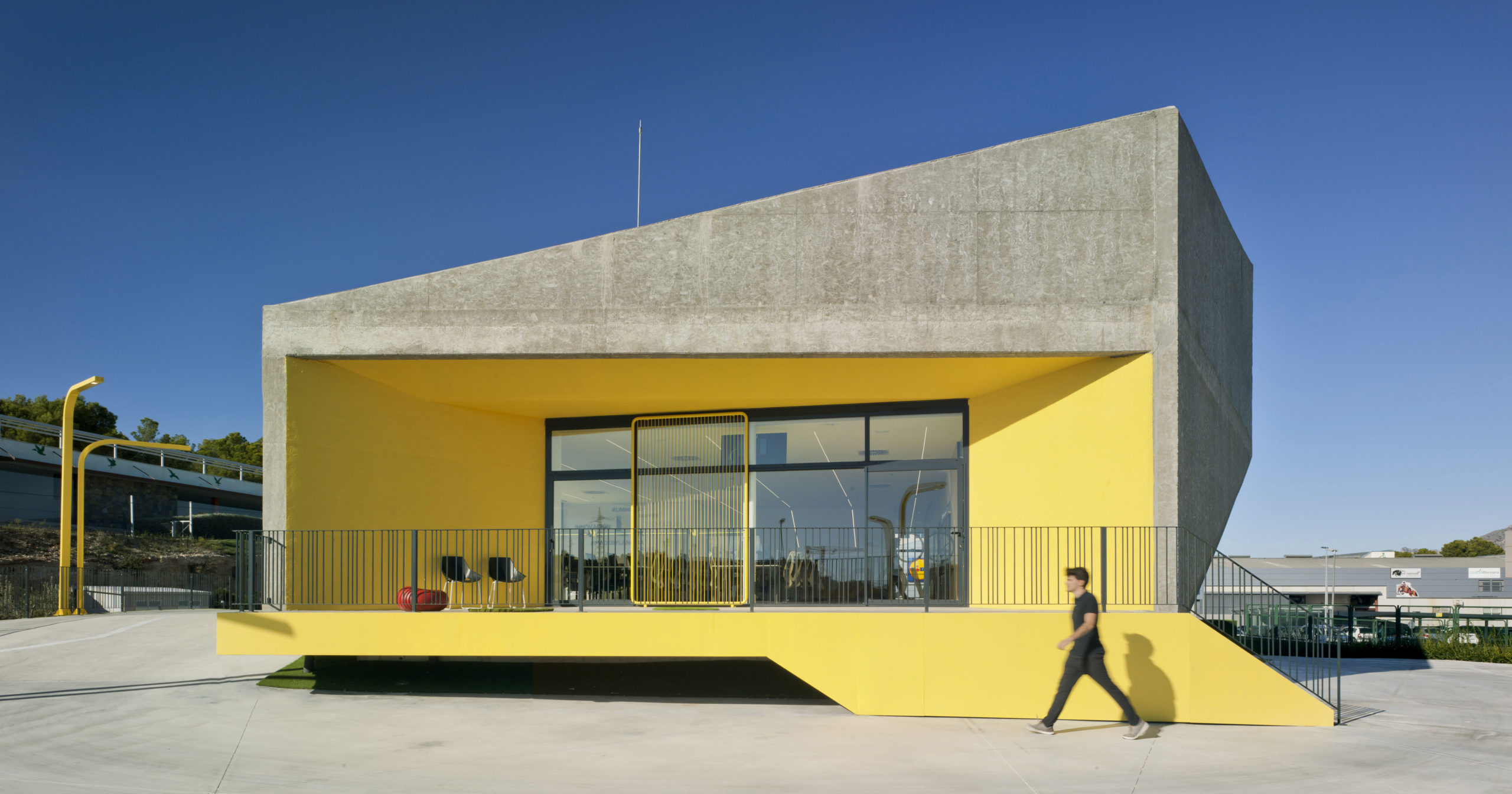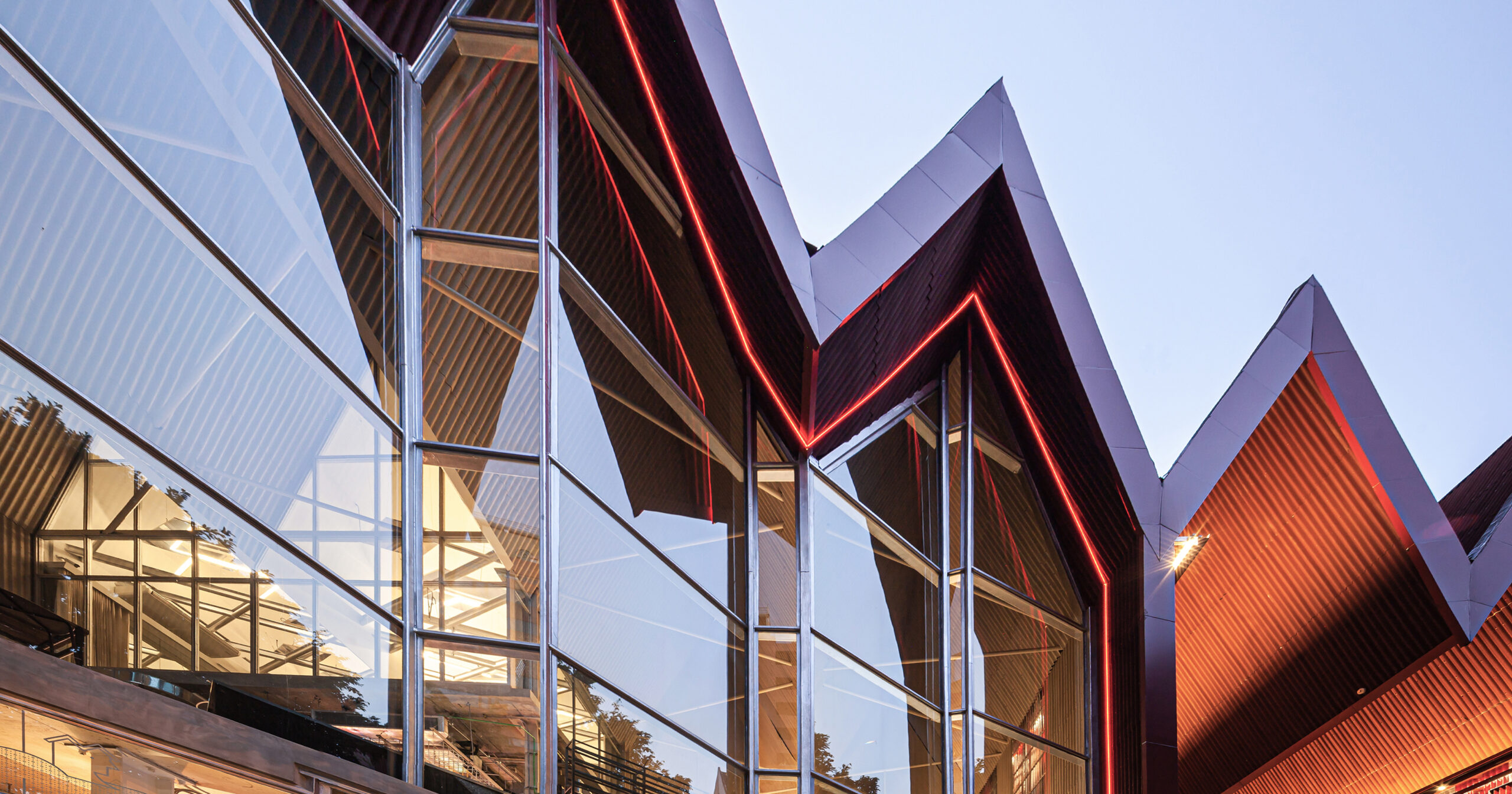The jury's votes are in — Architizer is proud to present the winners of the 2025 Vision Awards! Join the program mailing list and continue celebrating the world's best architectural representations by clicking here.
Museum architecture centers on human experience. These projects combine cultural context with material expression to guide a visitor’s journey in combination with lighting, circulation, and observation. Creating powerful relationships between form and building envelopes, this architectural typology can be found the world over. As spaces for discovery and exploration, museums open us up to history and to one another.
Section drawings give us a sense of what it’s like to inhabit a building, making them ideal to illustrate the spatial experience of a museum. Featuring a variety of galleries and exhibition spaces from around the world, the following designs are programmatically and spatially diverse. Showcasing multiple scales, they build off existing conditions and relationships. As a collection, these section drawings reveal how architects are rethinking museum design by radically shaping human experience.

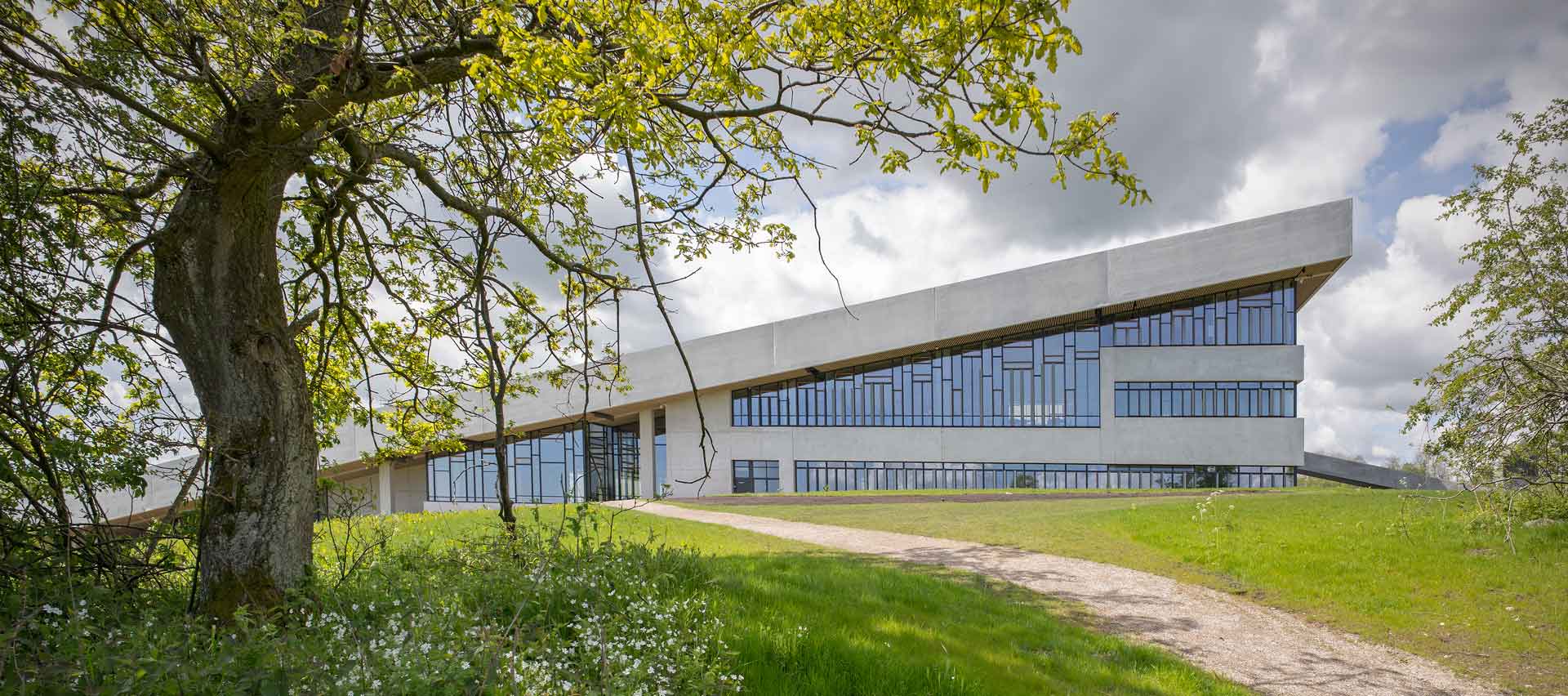 Moesgaard Museum by Henning Larsen, Aarhus, Denmark
Moesgaard Museum by Henning Larsen, Aarhus, Denmark
Architecture, nature, culture and history fuse together into a total experience at Moesgaard Museum. With its green roof, bright courtyard gardens, and underground terraces, the museum will invite various new and alternative kinds of exhibitions. The new 170,000-square-foot museum is uniquely located in the hilly landscape of Skåde south of Aarhus.
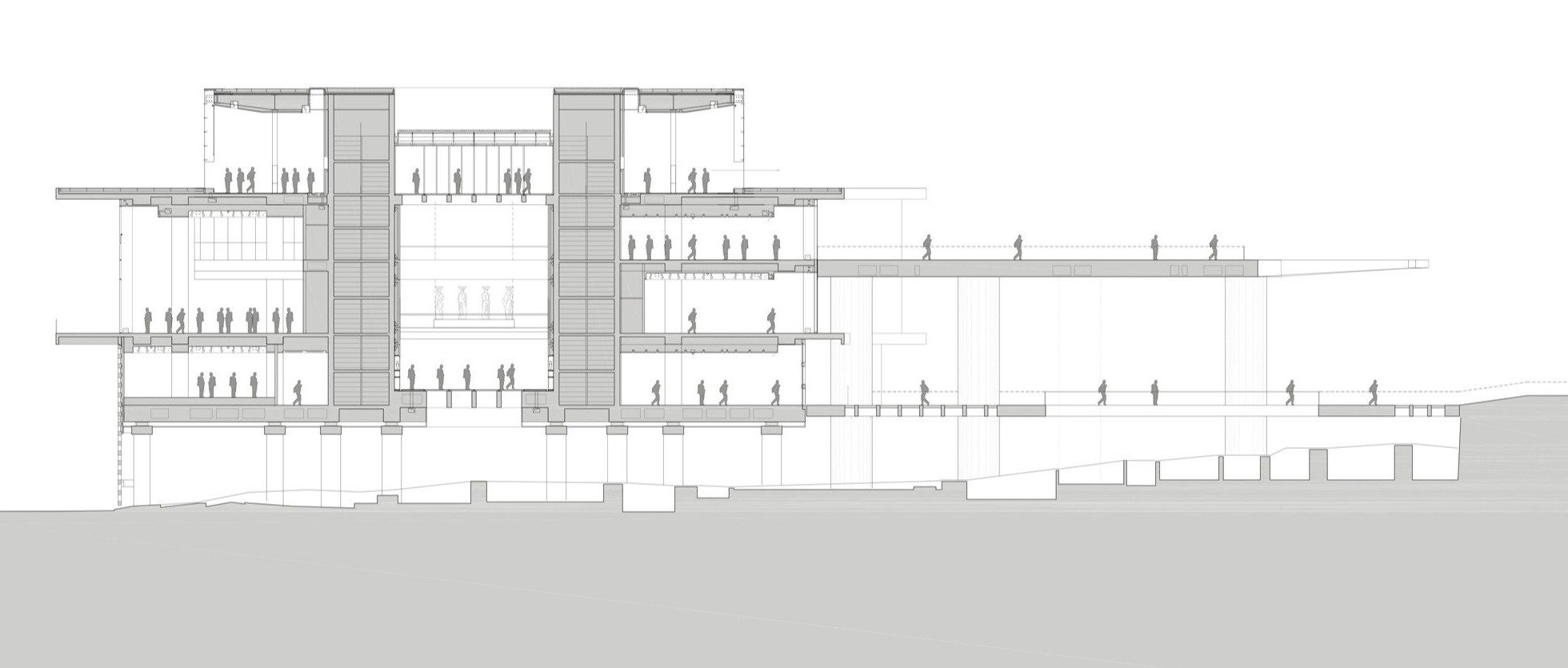
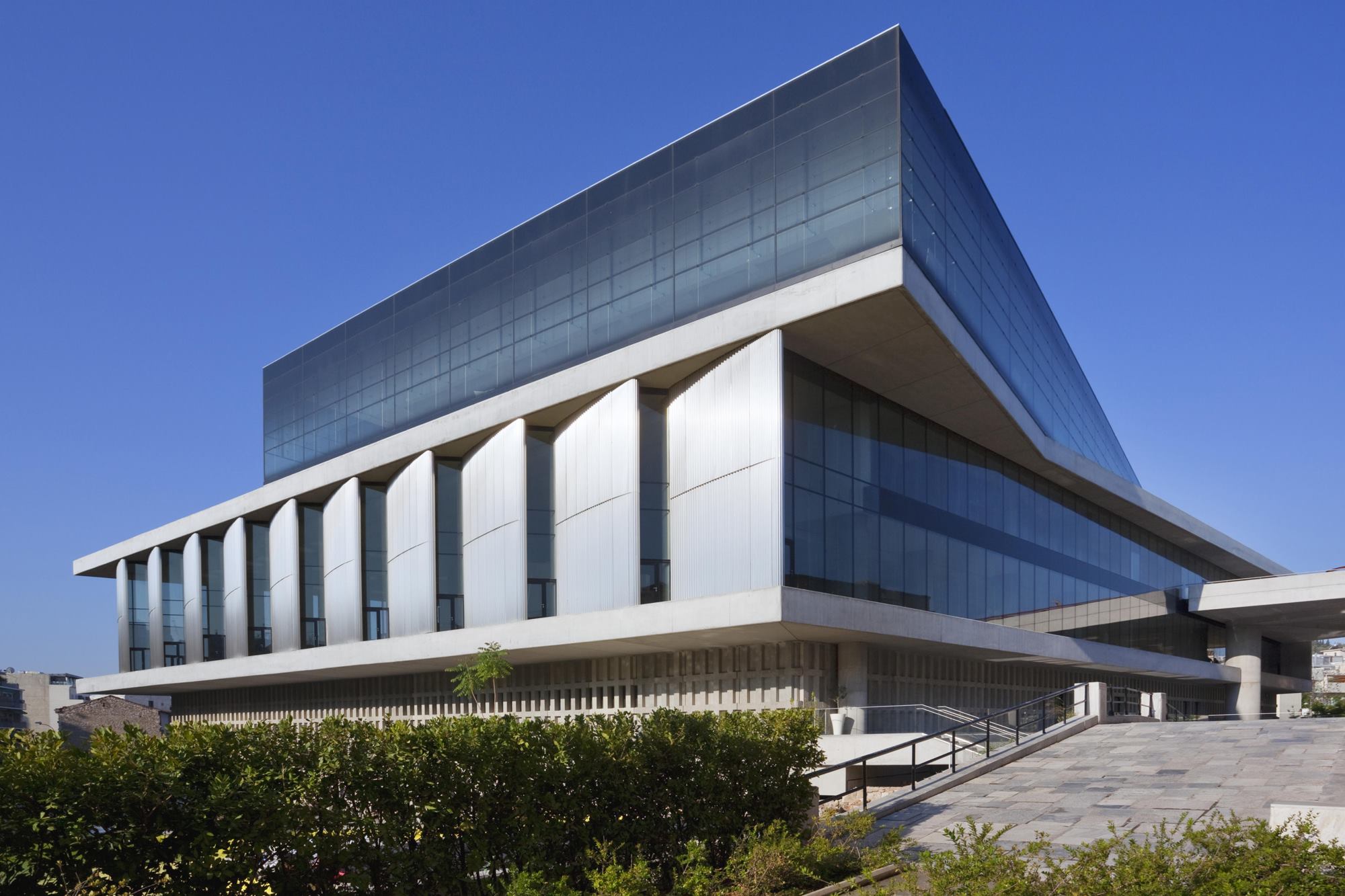 New Acropolis Museum by Bernard Tschumi Architects, Athens, Greece
New Acropolis Museum by Bernard Tschumi Architects, Athens, Greece
Located in the historic of Makryianni district, the Museum stands less than 1,000 feet southeast of the Parthenon. The top-floor Parthenon Gallery offers a 360-degree panoramic view of the Acropolis and modern Athens. The Museum is entered from the Dionysios Areopagitou pedestrian street, which links it to the Acropolis and other key archeological sites in Athens.

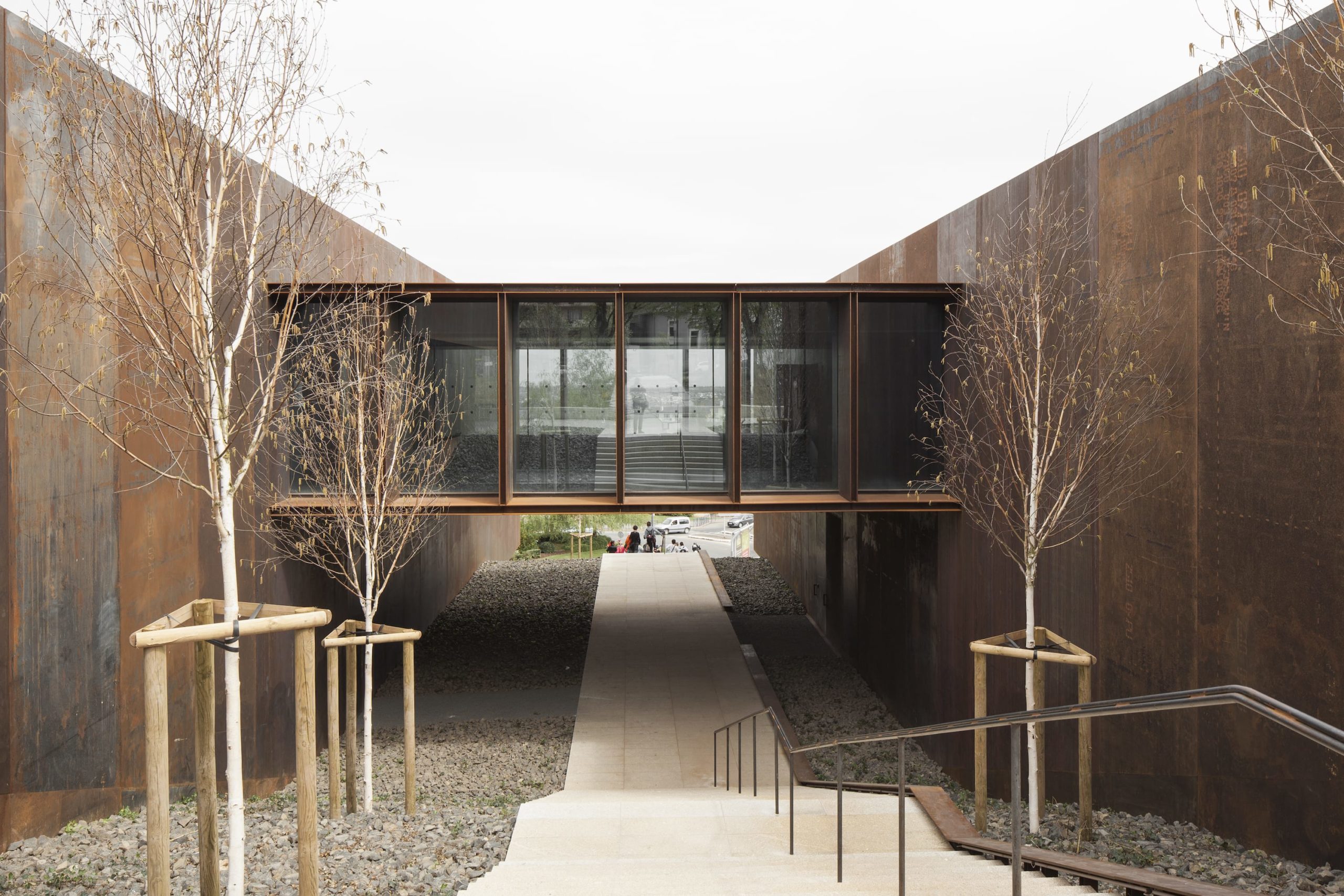 Soulages Museum by RCR Arquitectes, Rodez, France
Soulages Museum by RCR Arquitectes, Rodez, France
RCR Arquitectes designed a museum for Soulages, the French painter of “light” who has long inspired the firm’s designers. Located the town of his birth, the building encapsulates Soulages: his approach, his attitude and his work. The building forms a structural backbone for a topography that overlooks the surrounding countryside and the distant mountains. Museum and landscape thus have a mutual feedback, merging into one.
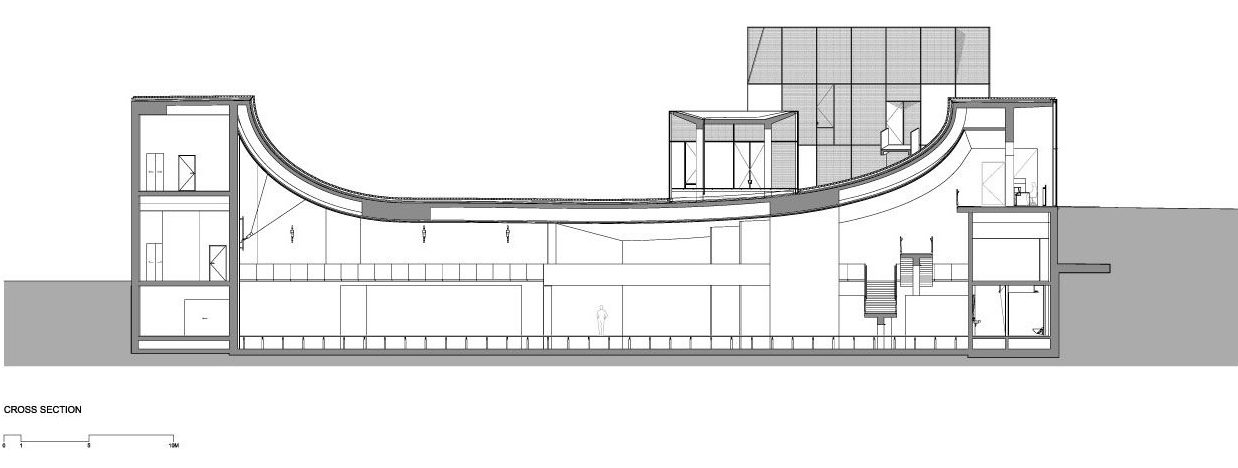
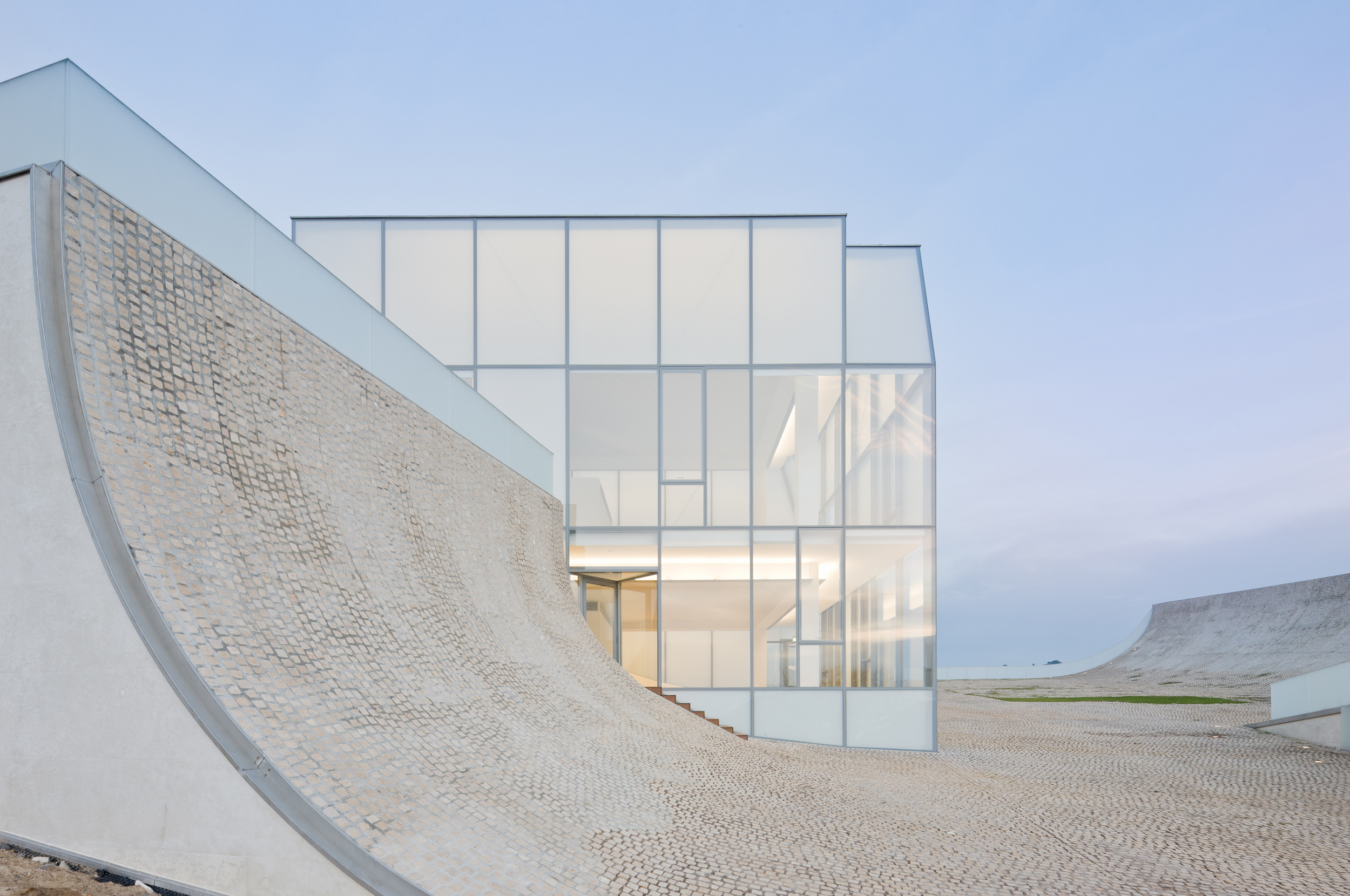 Cité de l’Ocean et du Surf by Steven Holl Architects, Biarritz, France
Cité de l’Ocean et du Surf by Steven Holl Architects, Biarritz, France
Steven Holl Architects’ Cité de l’Ocean et du Surf intends to raise awareness of oceanic issues and to explore educational and scientific aspects of the sea, including their role upon our leisure, science and ecology. The project is comprised of a museum building, exhibition areas and a plaza, within a larger master plan. The building form derives from spatial concepts named “under the sky” and “under the sea”. This “Place de l’Océan”, with its concave “under the sky” shape, forms the character of the main exterior space, while the convex structural ceiling forms the “under the sea” exhibition spaces.
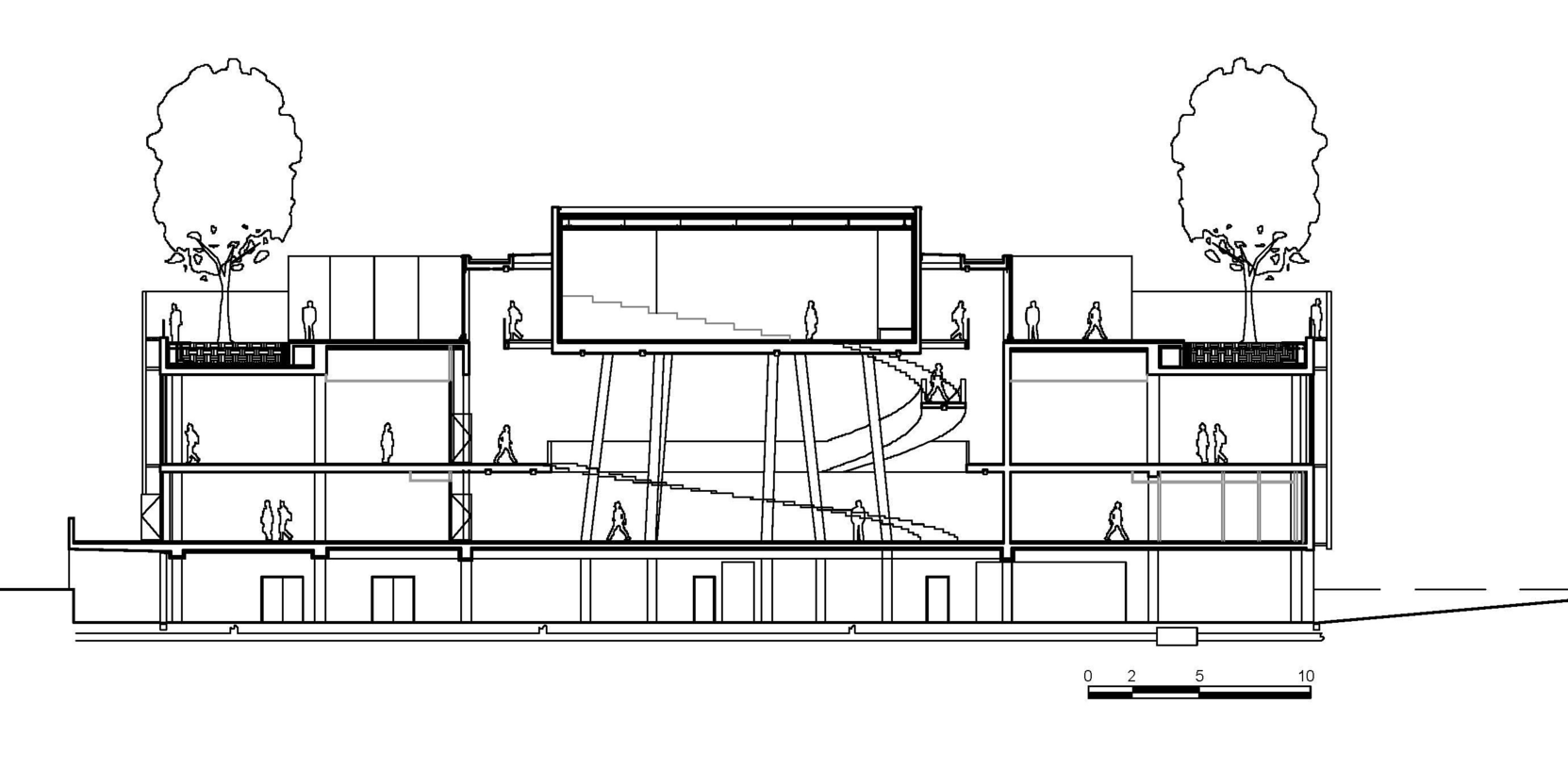
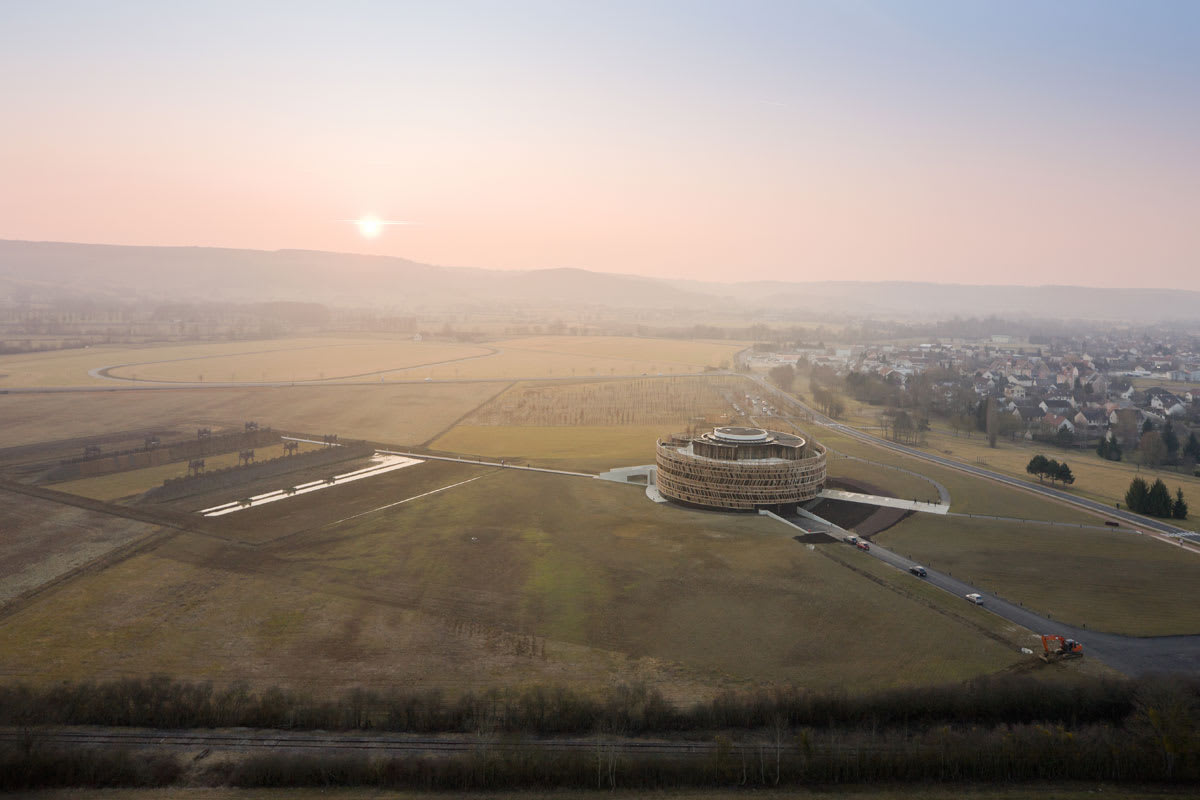
Alésia Museum by Bernard Tschumi Architects, Alise-Sainte-Reine, France
Bernard Tschumi Architects’ scheme consists of two separate but related structures. One building is a museum located at the position of the Gauls during the siege at the top of the hill above the town. A second building is an interpretive center located at the Roman position in the fields below. The museum is built of stones, matching the aesthetic of local buildings, while the interpretative center is built of wood, much as the Roman fortifications would have been at the time of the siege.
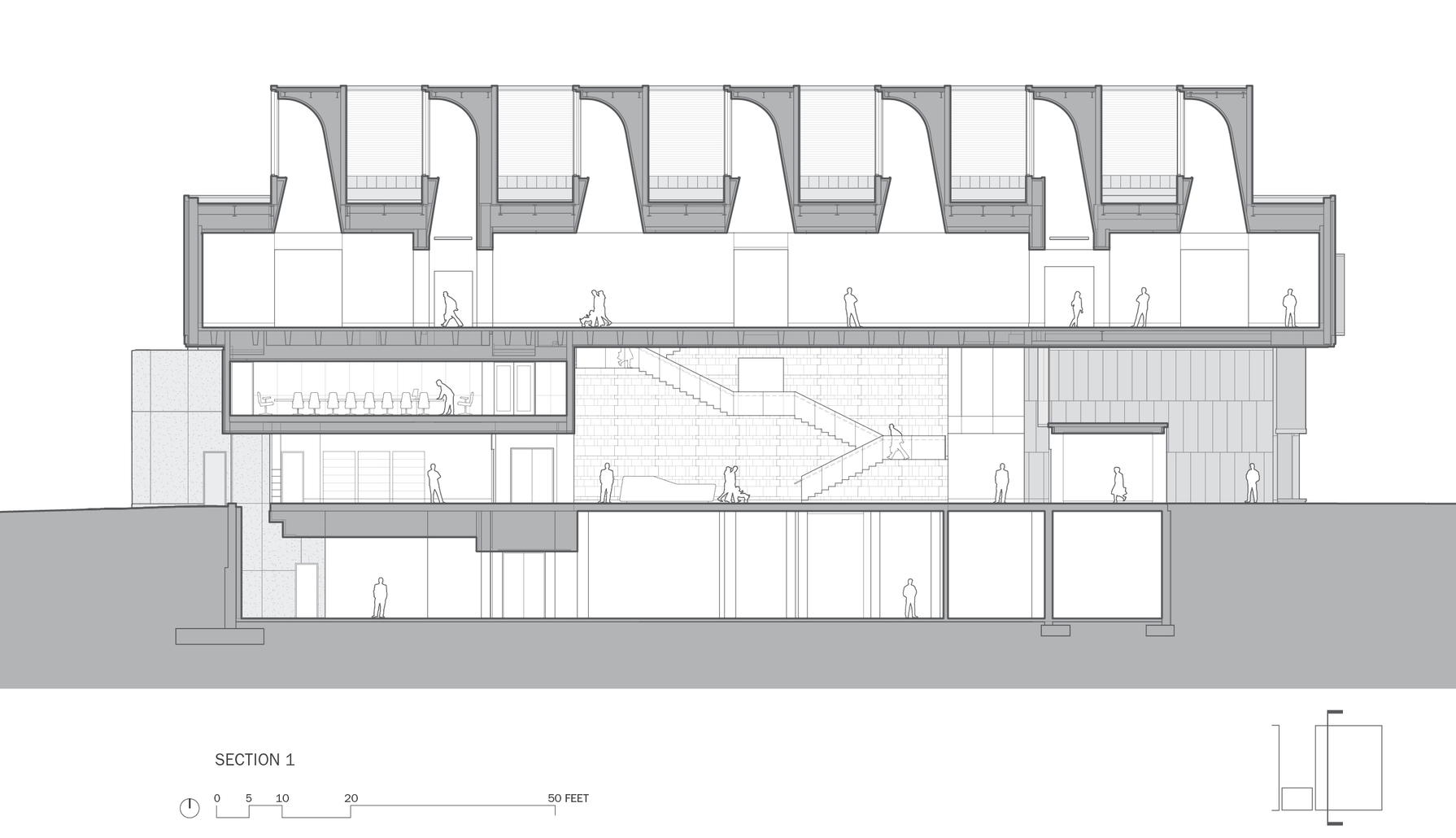
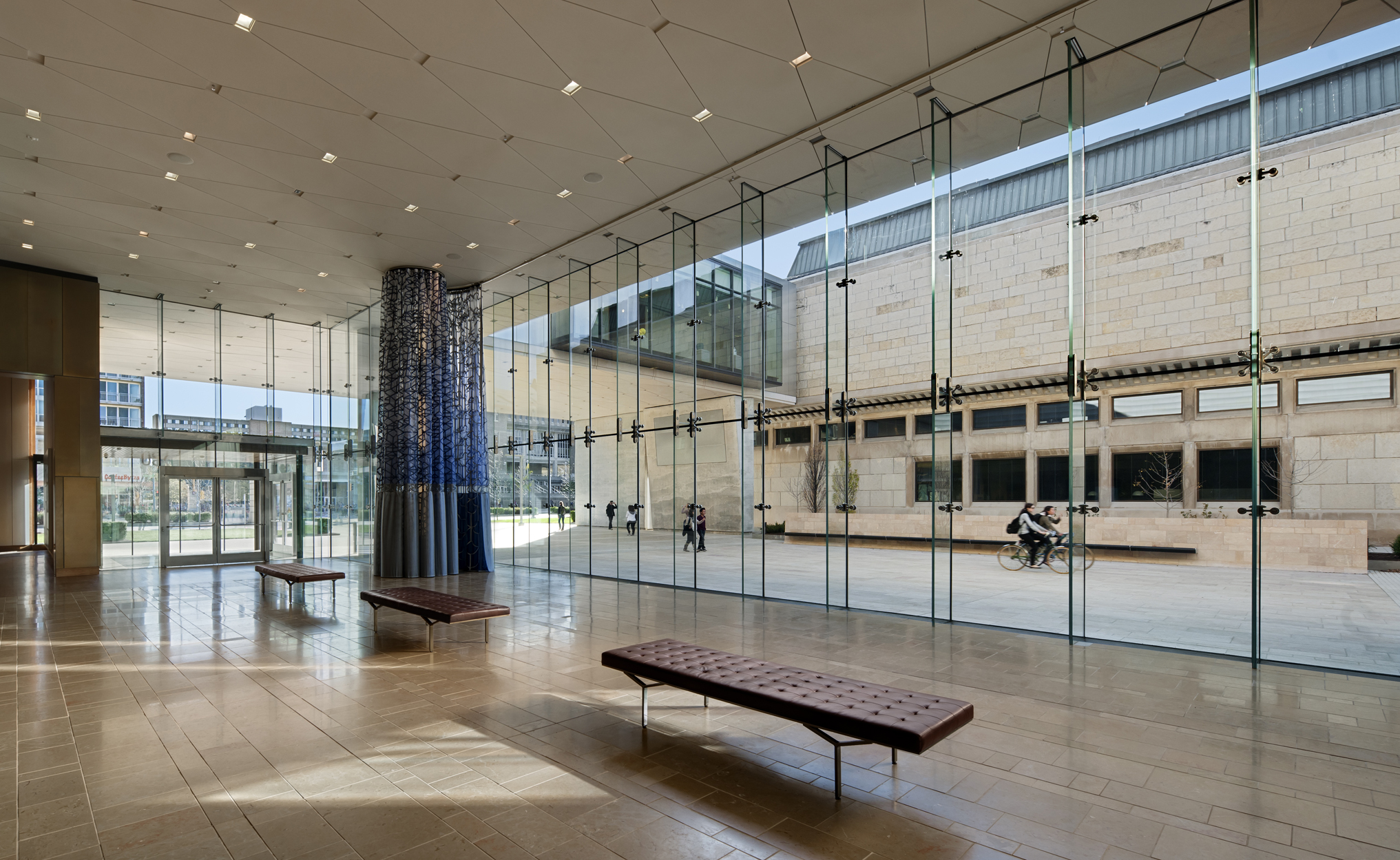 The Chazen Museum of Art by Machado Silvetti, Madison, WI, United States
The Chazen Museum of Art by Machado Silvetti, Madison, WI, United States
After a nation-wide search, Machado and Silvetti Associates was selected as the Design Architect for the Chazen Museum of Art, with Continuum Architects + Planners as the executive architect. From the project’s earliest stages, the goal has been to create a strong physical connection and sense of continuity from the existing museum to the addition. As seen in section, copper-clad monitors make up the roofscape and help bring natural light to all of the permanent galleries and the mezzanine gallery at the third level.
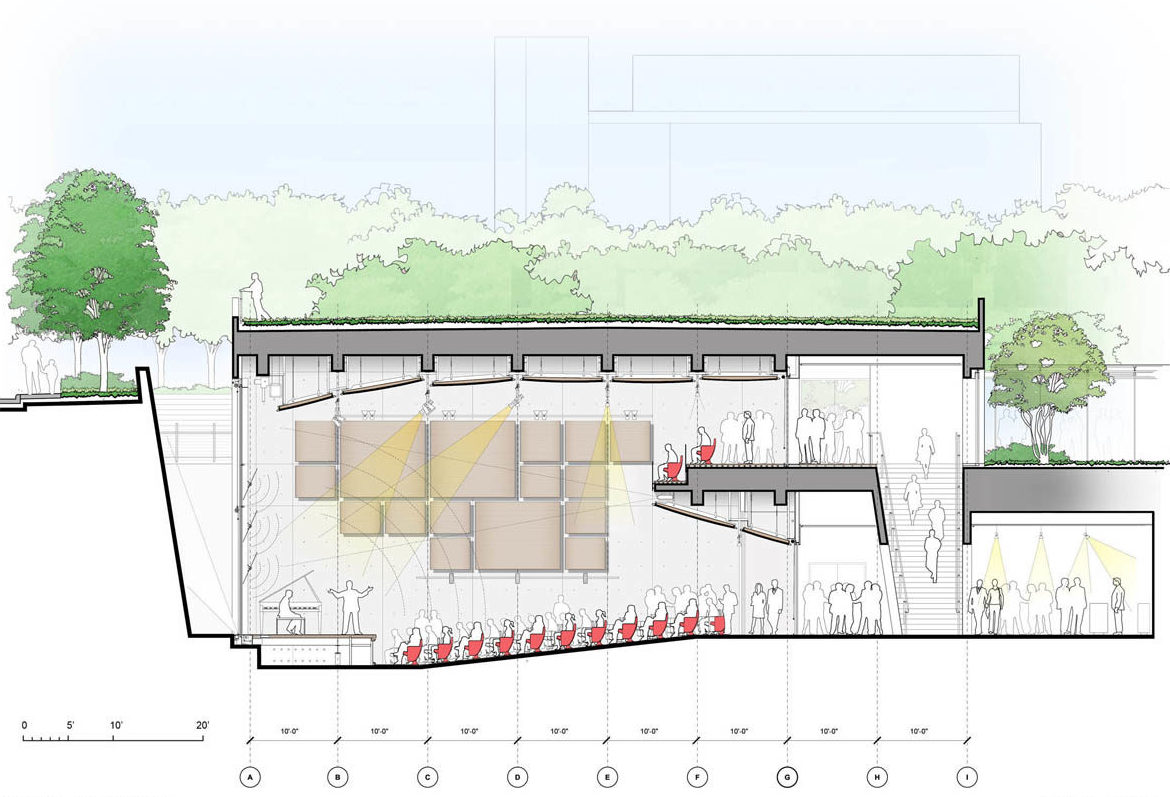
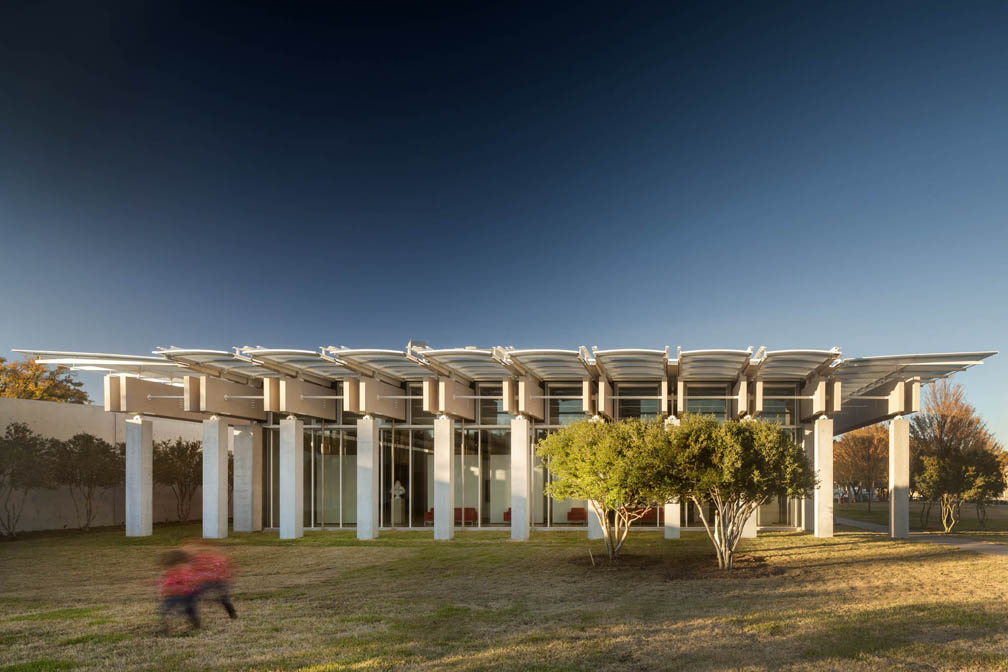
Kimbell Art Museum Expansion by Renzo Piano Building Workshop, Fort Worth, TX, United States
Originally designed by Louis Kahn in 1972, the Kimbell Art Museum’s new building by RPBW was constructed to accommodate the museum’s growing exhibition and education programs, while the Kahn building will retain the museum’s permanent collection. Subtly echoing Kahn’s building in height, scale, and general layout, the RPBW building has a more open, transparent character.
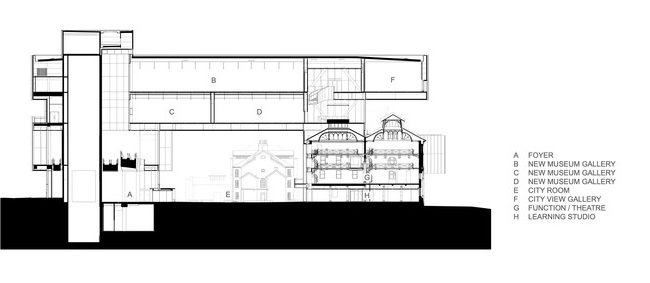
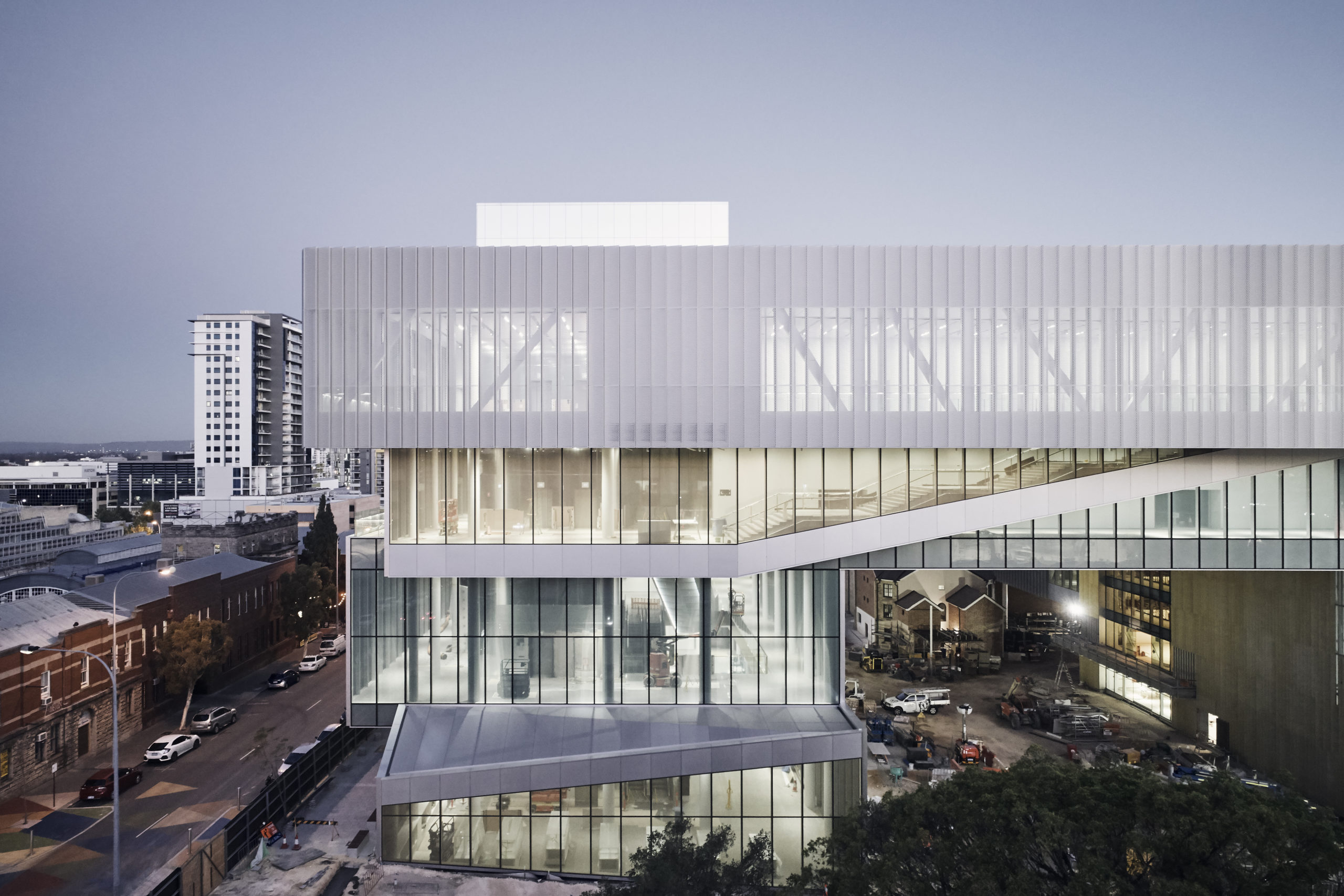 New Museum for Western Australia by Hassell and OMA, Perth, Australia
New Museum for Western Australia by Hassell and OMA, Perth, Australia
OMA collaborated with Hassell on the design of the New Museum for Western Australia in Perth. Located in the heart of the city’s cultural precinct, the design was conceived as a ‘collection of stories’, offering a multidimensional framework to engage with Western Australia. Refurbished heritage buildings and newly built volumes house the Museum exhibitions, event spaces, and public areas.

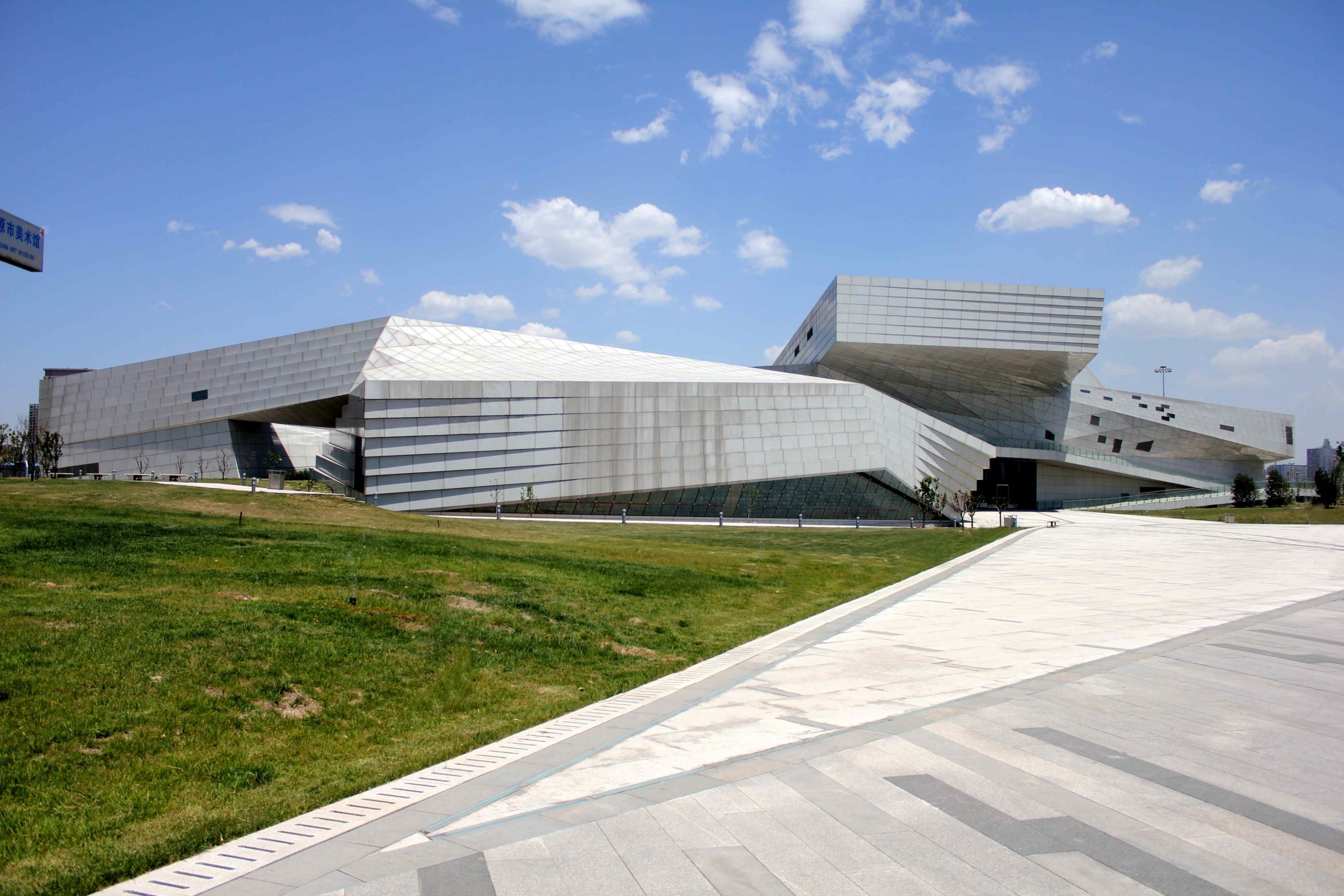 Taiyuan Museum of Art by Preston Scott Cohen, Inc, Taiyuan, China
Taiyuan Museum of Art by Preston Scott Cohen, Inc, Taiyuan, China
The Taiyuan Museum of Art works as a cluster of buildings unified by continuous and discontinuous promenades both inside and outside. The building responds to the urban parkscape in which it is set; visitors are encouraged to pass through the building while not entering into the museum itself. An exterior ramp threading through the building connects the heterogeneous hardscapes, lawns and sculpture gardens.
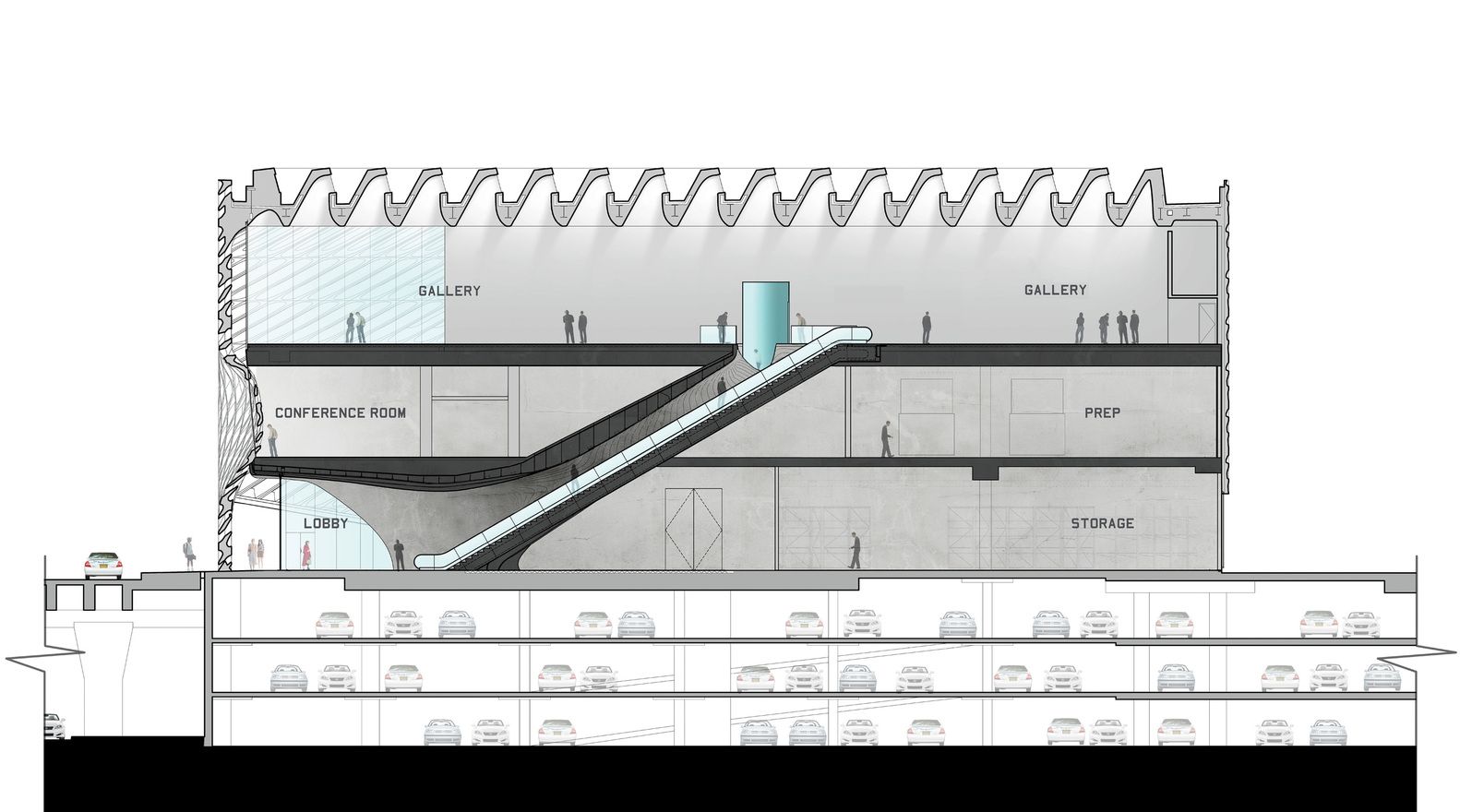
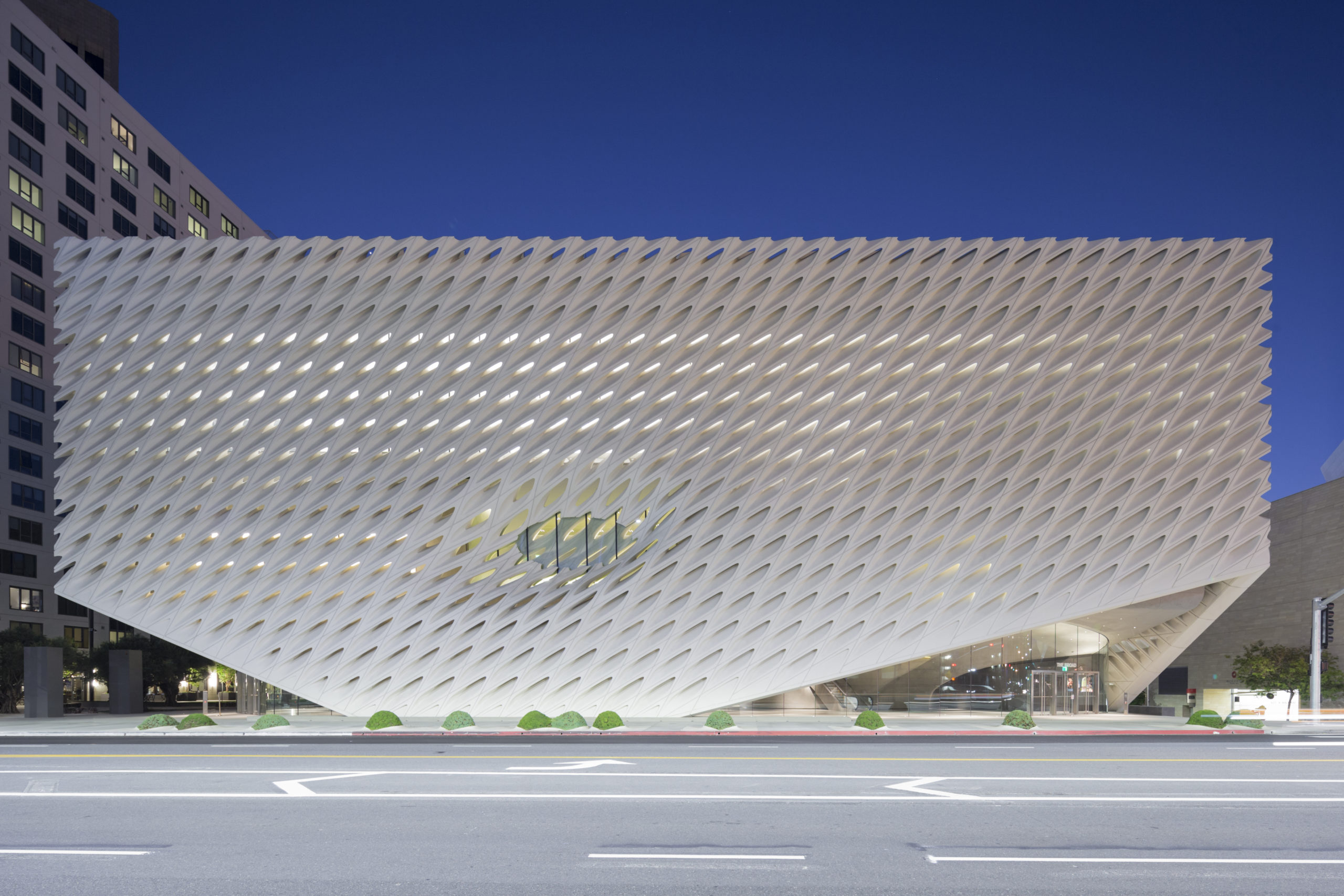 The Broad by Diller Scofidio + Renfro, Los Angeles, CA, United States
The Broad by Diller Scofidio + Renfro, Los Angeles, CA, United States
The Broad is a new contemporary art museum founded by philanthropists Eli and Edythe Broad on Grand Avenue in downtown Los Angeles which opened in September of 2015. The museum is home to the 2,000 works of art in the Broad collection, which is among the most prominent holdings of postwar and contemporary art worldwide, and has launched an active program of rotating temporary exhibitions and innovative audience engagement.
The jury's votes are in — Architizer is proud to present the winners of the 2025 Vision Awards! Join the program mailing list and continue celebrating the world's best architectural representations by clicking here.
