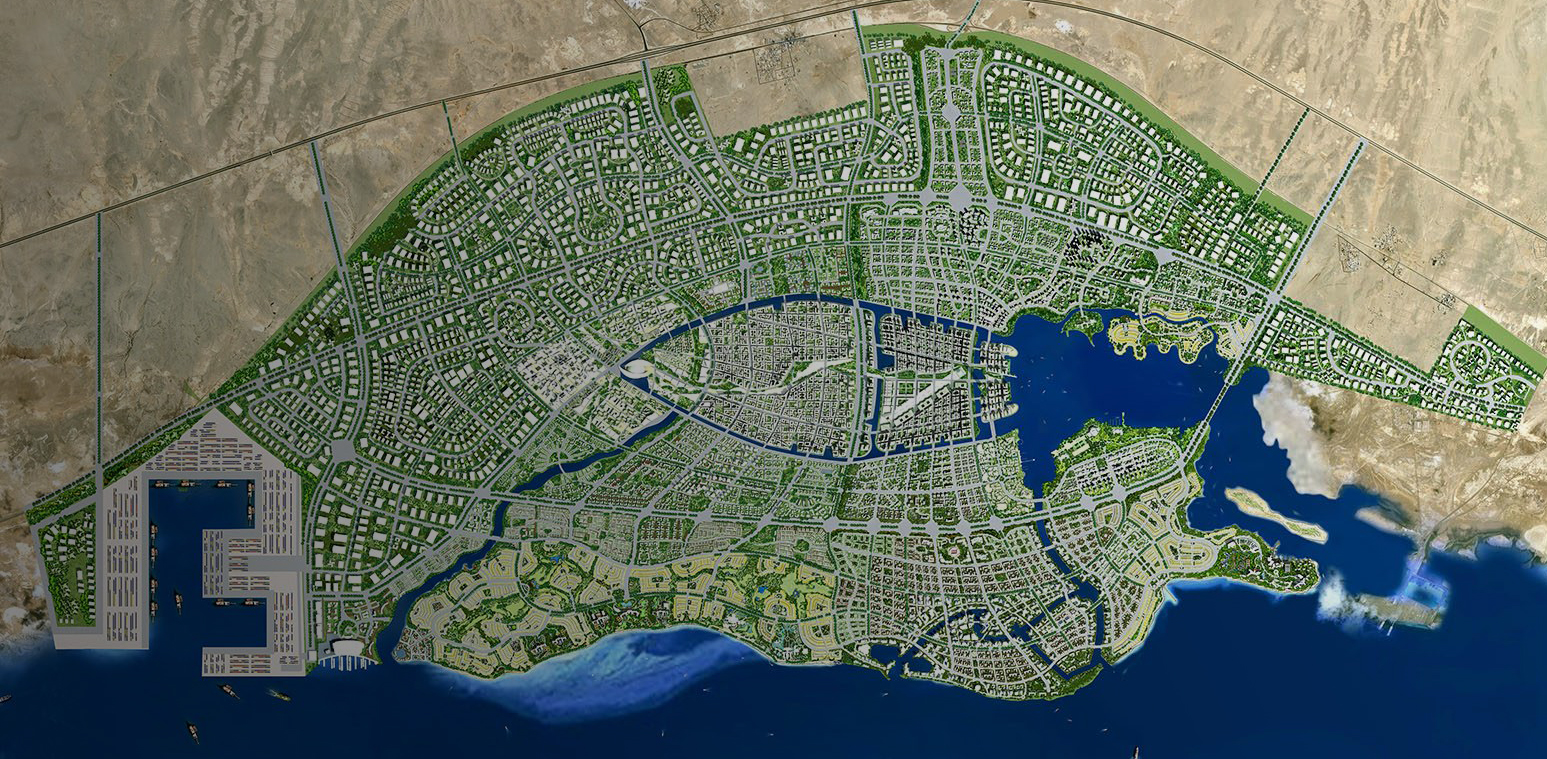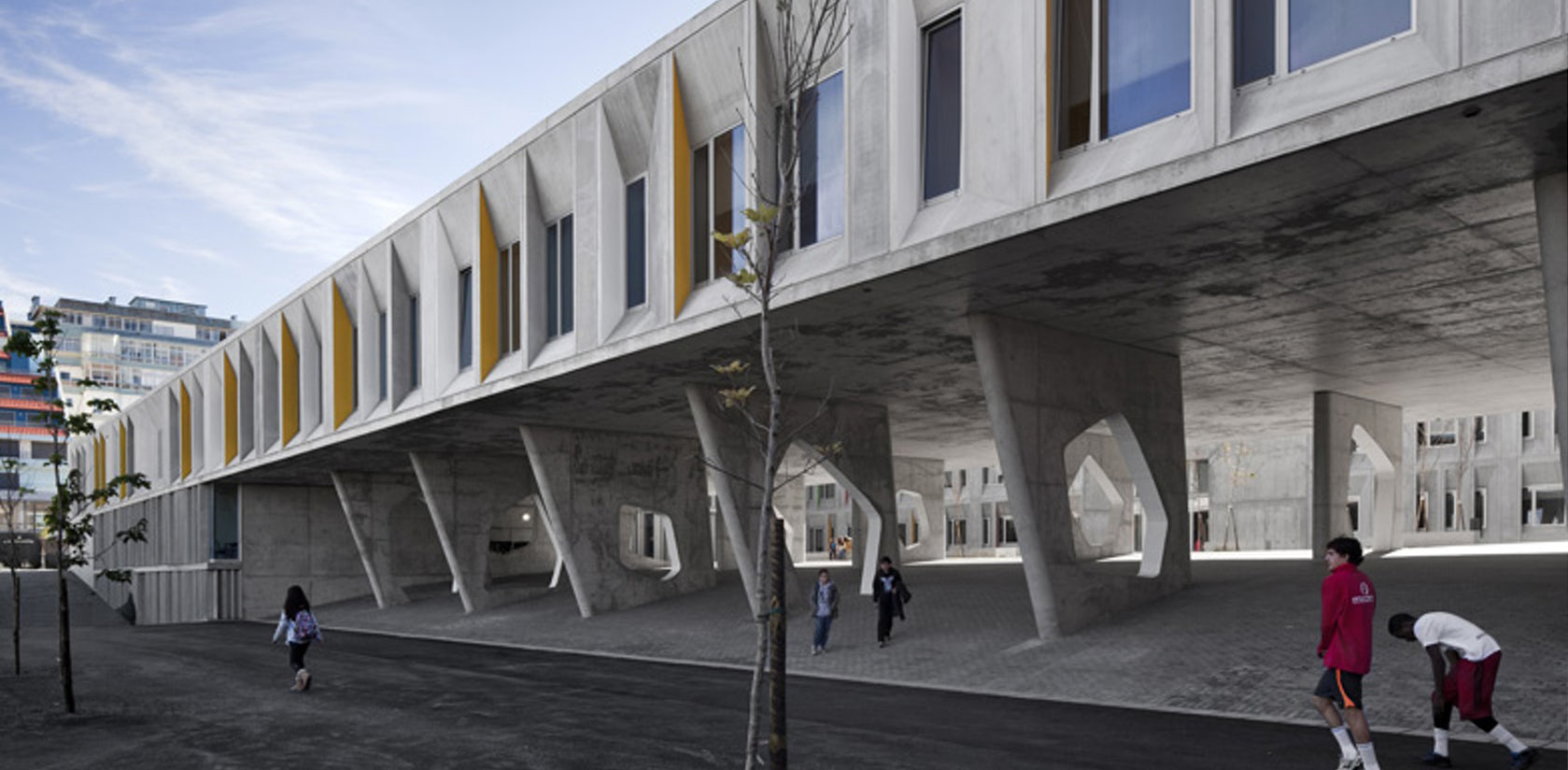Architizer’s newest print publication is available for pre-order! How to Visualize Architecture is an educational guide designed to help you master the craft of architectural storytelling and visual communication. Secure your copy today.
As millions of people have migrated to cities throughout the past two centuries, the art of master planning emerged as a vital tool for civilization. Many architectural thinkers believed that, by working at a grand scale, they could improve the social and economic fortunes of entire regions, as well as bringing immense cultural richness to the masses. Some governments have performed sweeping transformations on existing cities, while others have chosen to work with a blank slate, conjuring up opulent new cities from scratch.
By definition, drawing a master plan is an ambitious, challenging task that requires the author to envision macro-scale design solutions. We’ve collected some of the most influential master plans in history in a celebration of thinking big:
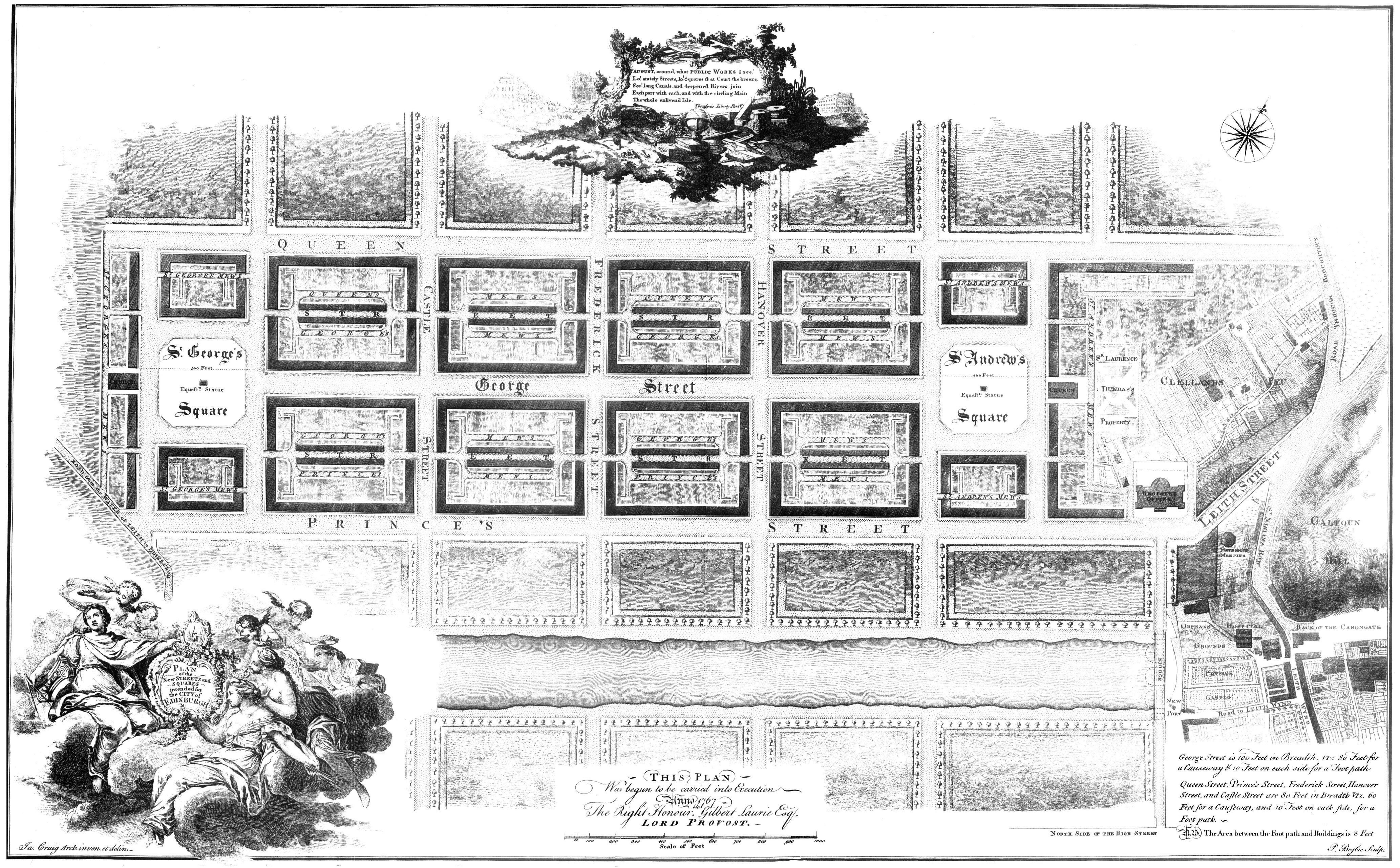
Edinburgh New Town by James Craig; image via The Guardian
Edinburgh New Town by James Craig, 1767
Based on the need to improve living conditions for the growing, yet deteriorating, mid-1700s Edinburgh, proposals were put forward with the task of developing and expanding the city. Out of six submissions the design developed by young, inexperienced architect, James Craig, was selected. His plan was simple, spacious, and ordered consisting of large boulevards and broad, solidly constructed buildings. The city became defined by its space, clear views, light, and structure and is now one of the world’s most celebrated urban residential areas.
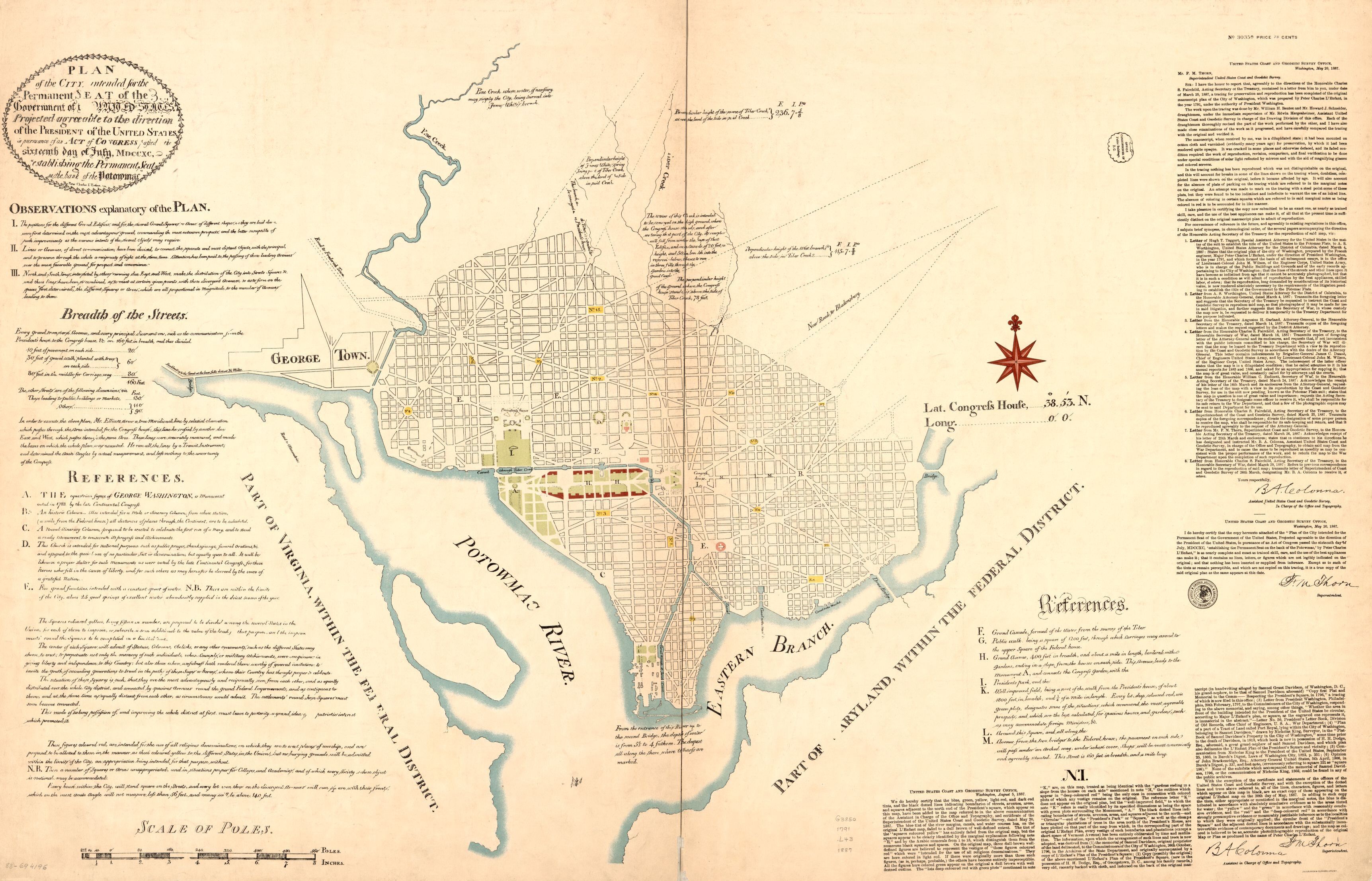
L’Enfant Plan by Major Pierre Charles L’Enfant; image via Wikipedia
L’Enfant Plan by Major Pierre Charles L’Enfant, 1791
In 1791 French engineer, Major Pierre Charles L’Enfant, designed the plan for the capital city of America for George Washington. With a clean slate and a ten mile square plot of land, L’Enfant crafted an ambitious plan where significant buildings would occupy strategic locations based on the forms of waterways and changes in elevation. Based on European models with American ideals, Washington D.C.’s wide avenues and open spaces communicate equality and inclusion.
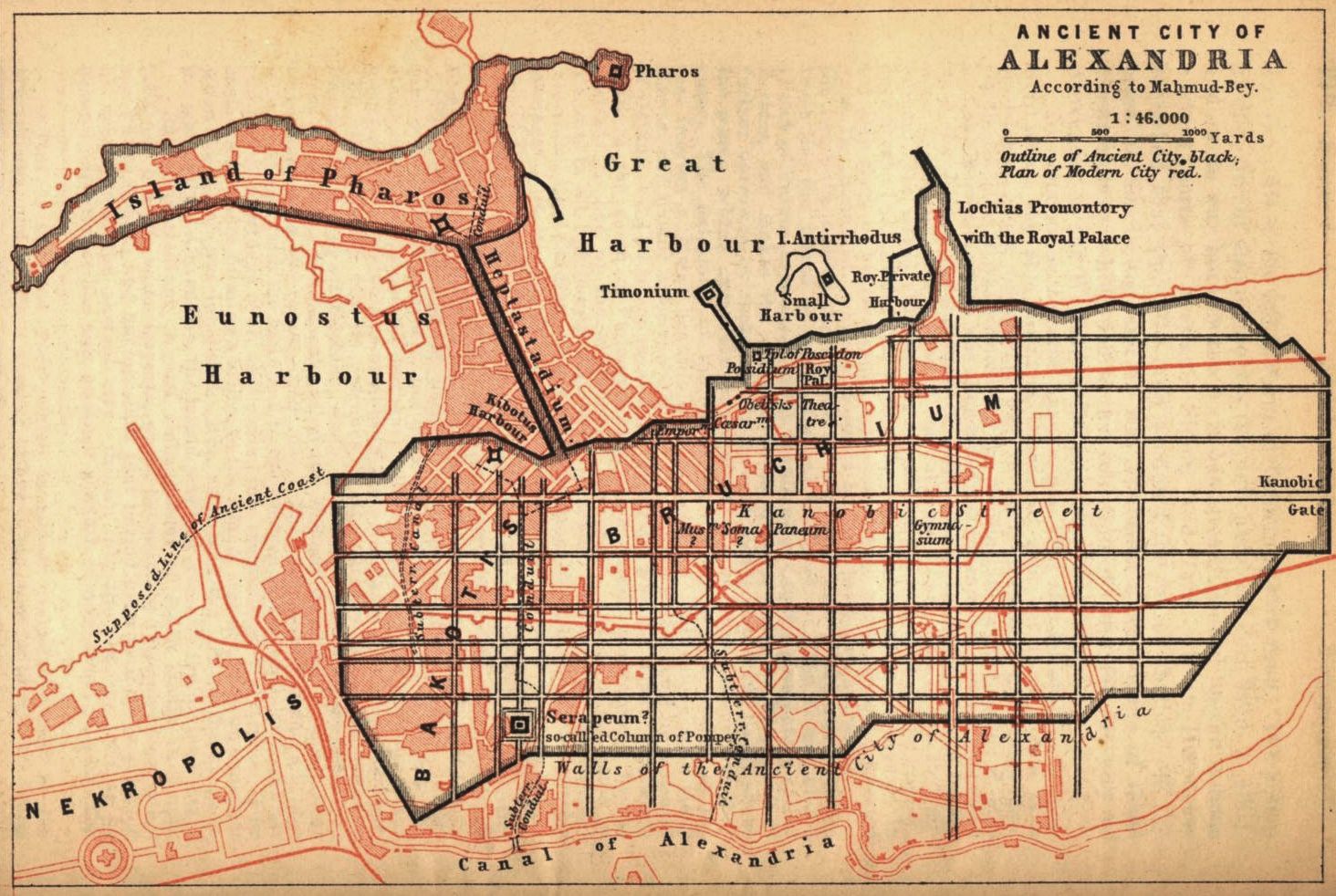
Alexandria master plan by Wagner & Debes; image via Rice University
Ancient City of Alexandria by Wagner & Debes, 1885
In existence since 331 BC, Alexandria is most celebratory for being the site of some of the ancient world’s most ingenious and grandiose structures, including the Lighthouse of Alexandria, the Library of Alexandria, and the Musaeum. However, it’s the city’s design that has had the most impactful influence on contemporary, urban life. Designed by architect, Dinocrates of Rhodes, Alexandria was laid out on a grid system that integrated public and private space, the ornament with functionality, and the land and sea. What’s most innovative of Dinocrates’ plan is the construction of a 600 foot wide land bridge, known as the Heptastadion, which extended into the surrounding water.
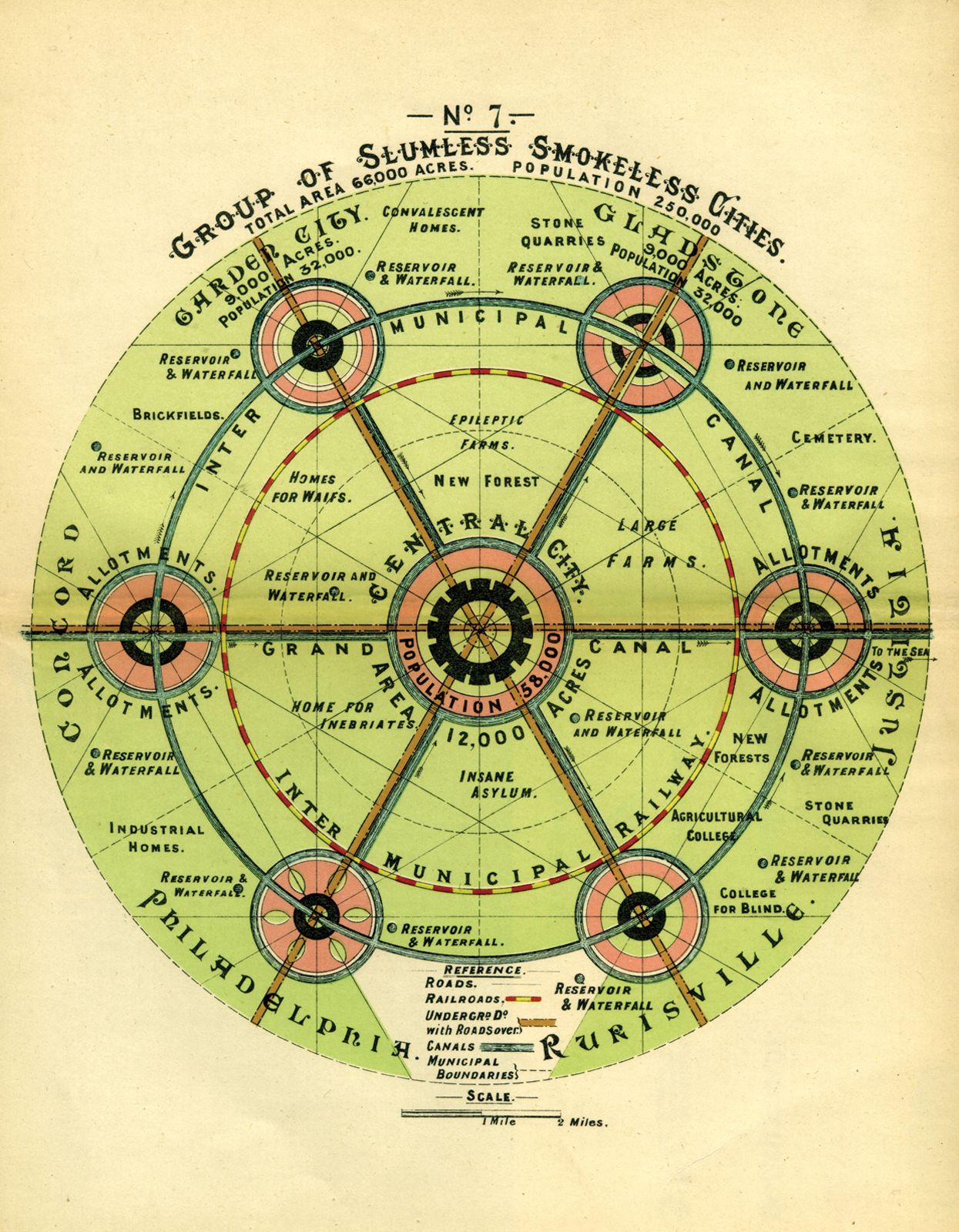
Garden City by Ebenezer Howard; image via Wikipedia
Garden City by Ebenezer Howard, United Kingdom, 1902
Ebeneezer Howard sought to design an alternative to the polluted and overcrowded industrial cities that were frequent at the turn of the 20th Century. This alternative was the Garden City. Each city would consist of 32,000 residents and would be linked to other like cities by canals and transit. The plan included vast areas of open space in order to provide communities the best of both urban and rural living.
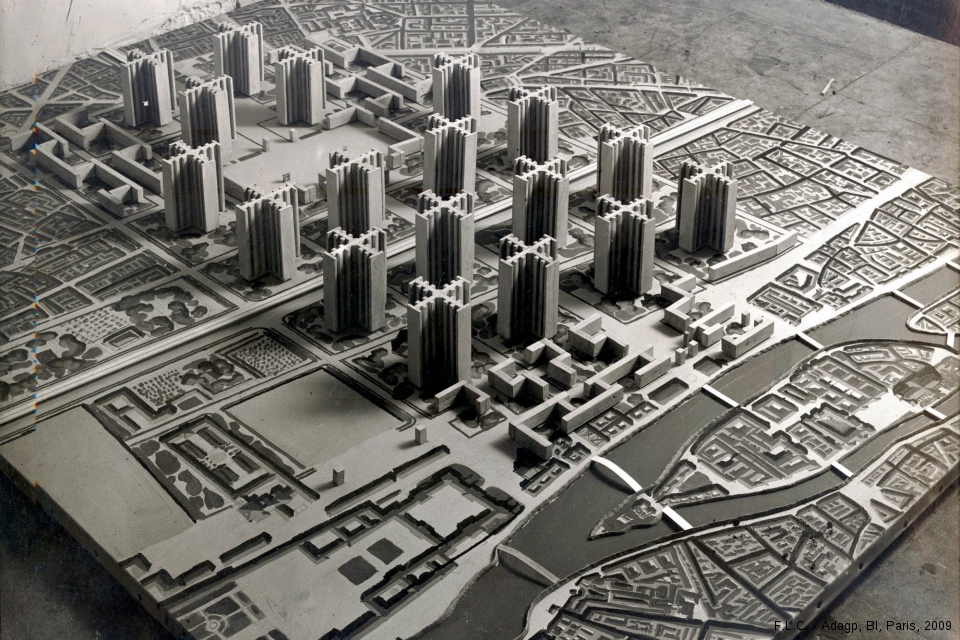
Le Plan Voisin by Le Corbusier; image via Wikipedia
Le Plan Voisin by Le Corbusier, Paris, France, 1925
Le Corbusier’s radical Plan Voisin, proposed in 1925, sought to completely redevelop central Paris. It called for a complete replacement of the then decrepit Marais district with 18 cruciform towers placed on a rectangular grid surrounded by an extensive open, park-like space. Part of the development’s ambition was to integrate it with highways, rail lines, and an airport. Met with strong resistance and skepticism, Le Corbusier’s urban, utopian vision was never realized, however, its innovative conceptualization remains significant.
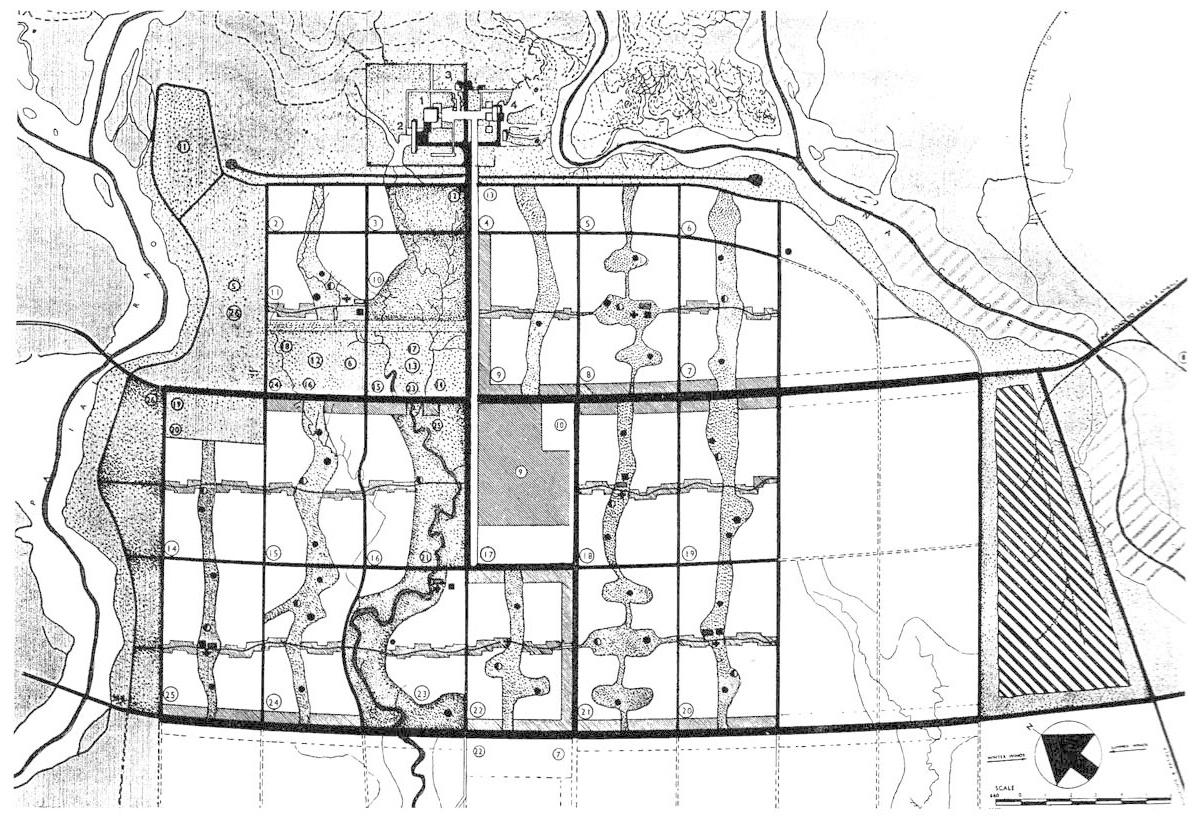
Chandigarh by Le Corbusier; image via Polis
Chandigarh by Le Corbusier, 1951
Chandigarh was one of post-colonial India’s first planned cities symbolic of the country’s independence and nation building project. It is the capital city of the Indian states of Haryana and Punjab The city was designed by famed architect, Le Corbusier, whose plan resembles the shape of the human body with the “head”, “heart”, and “lungs” representative of the capital, city center, and open green spaces, respectively.
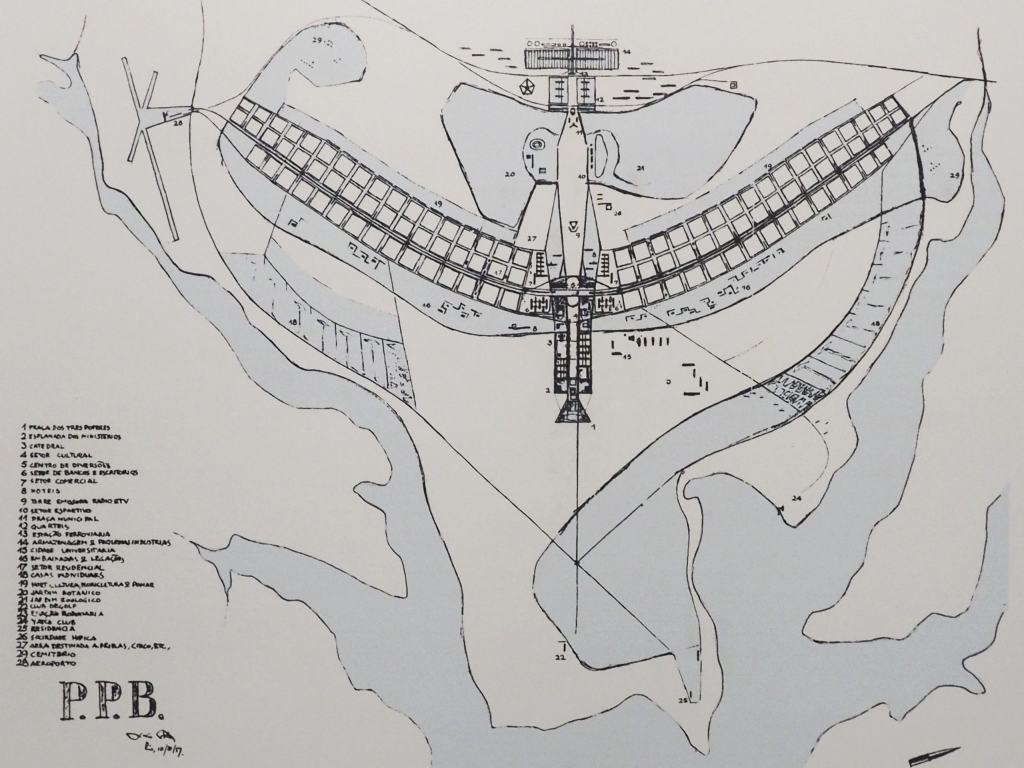
Brasilia by Lúcio Costa; image via dare2go
Brasilia by Lúcio Costa, Brasilia, Brazil, 1957
Planned and developed by Lúcio Costa and Oscar Niemeyer, Brasilia, was constructed to serve as independent Brazil’s new capital. Its was developed based on Brazil’s post-colonial ideals, which entailed the distancing from its former capital of Rio de Janeiro, the dispersal of its largely coastal population, and the aim to provide greater access and progress to the interior of Brazil. The city is noted for its use of modernist architecture and utopian city plan. The physical layout of Brasilia resembles that of a bird or an airplane. This form is shaped by the combination of the city’s Highway Axis, which curves from the north to the southwest, and the Monumental Axis, which runs northwest to southeast. Each axis systematically divides the city into sectors based on specific activities, such as residential, federal, and civic regions. Brasilia was subsequently designated a UNESCO World Heritage site in 1987.
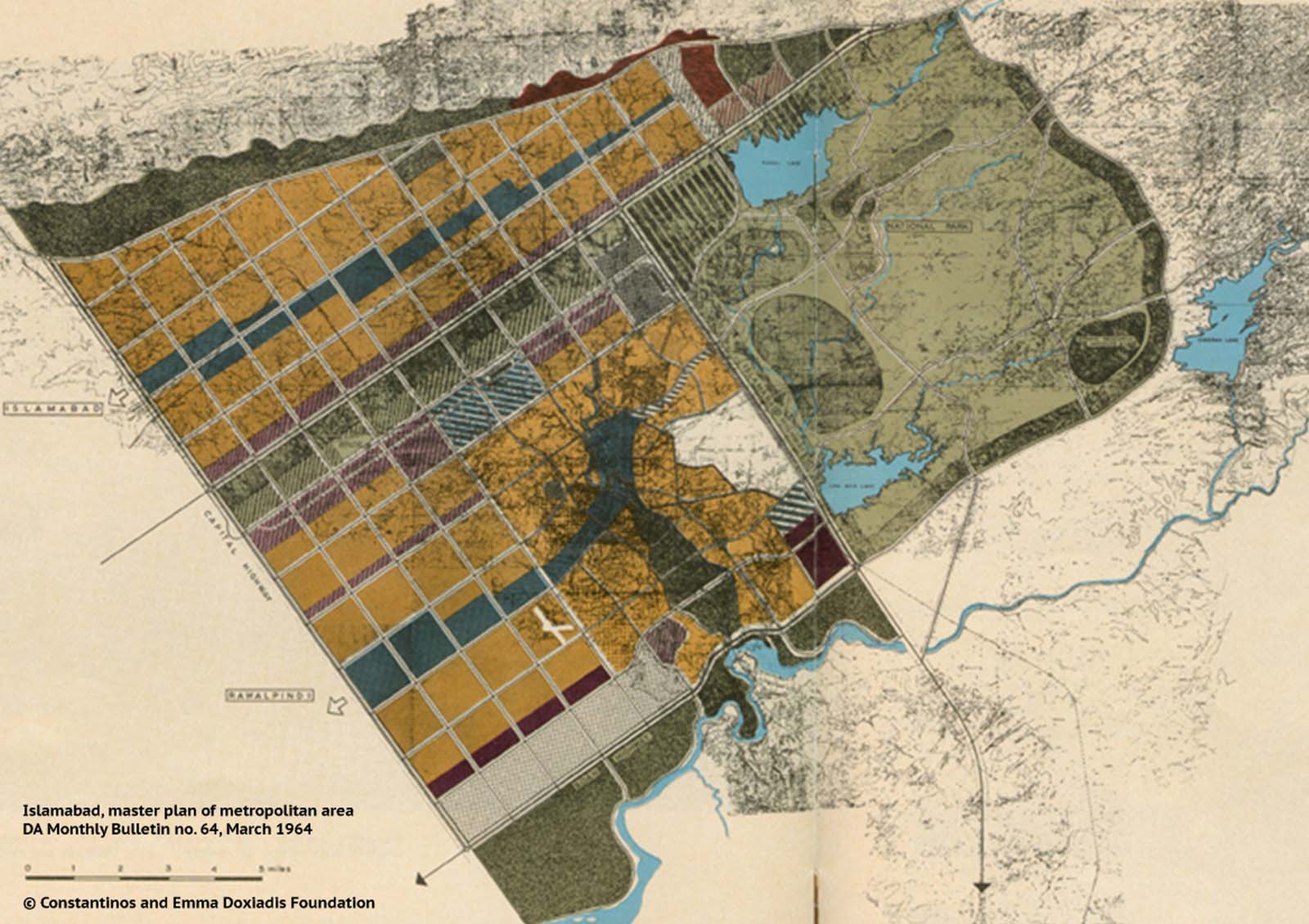
Islamabad Master Plan; image via Seerab
Islamabad Master Plan, 1964
Islamabad was built as a planned city in the 1960s to replace Karachi as the capital of Pakistan. Much like Chandigarh and Brasilia, Islamabad served as a symbol of Pakistan’s departure from its colonial past and a move towards future progression. The city’s master plan was designed by Greek architect Constantinos Apostolou Doxiadis. He divided the city into eight zones, which included, administrative, diplomatic, residential, industrial, educational, commercial, rural, and green sectors. Islamabad’s planning reflects the integration of the natural environment with its urban landscape that is accessible to its entire community.
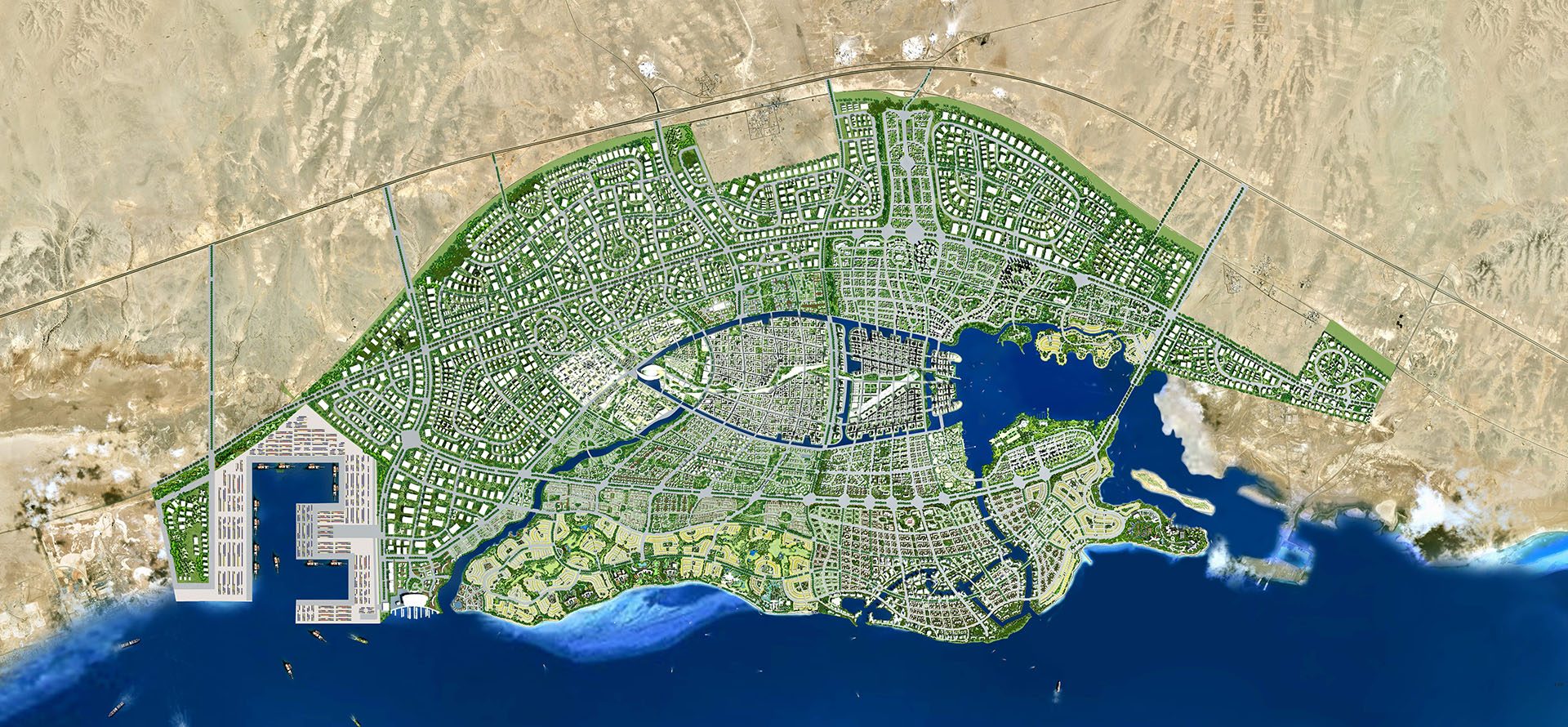
King Abdullah Economic City; image via Forrester
King Abdullah Economic City, 2005
King Abdullah Economic City or KAEC is a megacity project along the coast of the Red Sea. This is one of four new city projects in Saudi Arabia that serves to help shift the nation’s oil-dependent economy into a more diversified, high skills-based one that attracts competitive investment. KAEC’s development is mostly sourced through private funding, which includes a lot of foreign investment. Therefore, Saudi Arabia’s controversial socio-political environment has deterred investment having direct impacts on the development of its new cities.
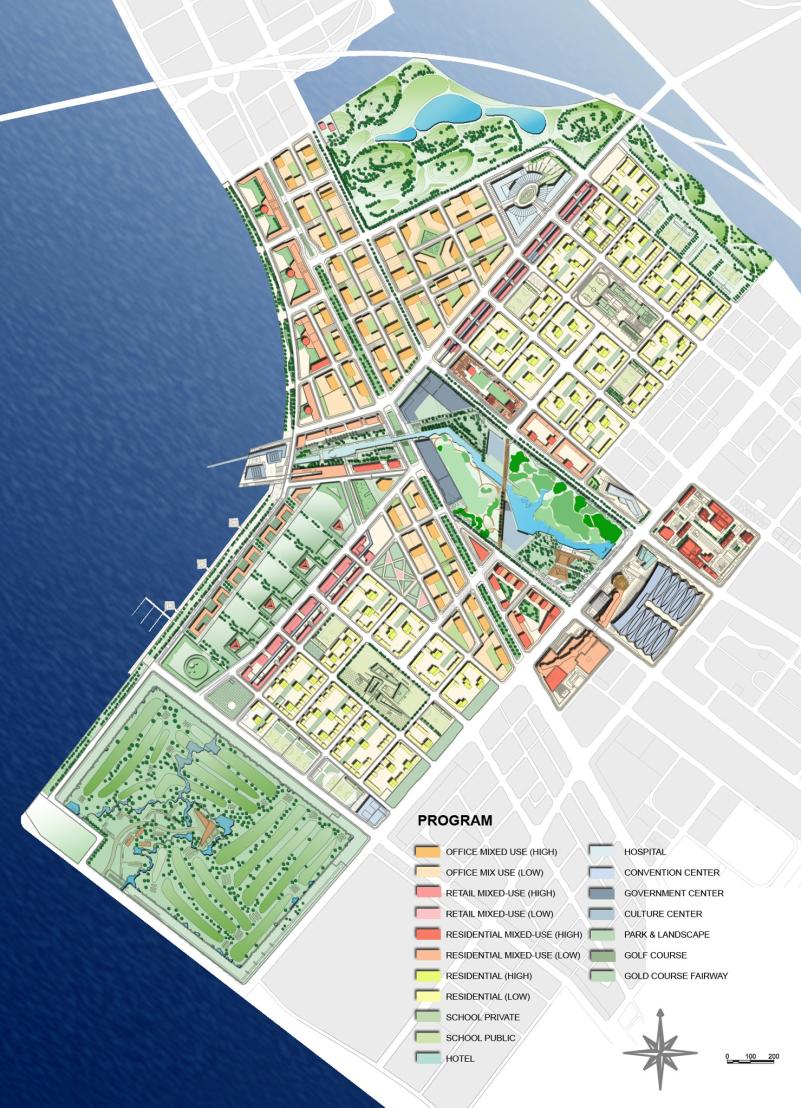
Songdo City by Kohn Pedersen Fox; image via KPF
Songdo City by Kohn Pedersen Fox, 2007
Sitting an hour outside of Seoul, Songdo International Business District has been completely built from scratch since its conception in 2001. It is conceptualized as the ultimate smart city and sustainable city that works to merge cutting edge technology with its infrastructure. Songdo aims to mitigate the blights of modern urban life, which can be seen in the over 20 million square feet of LEED-certified space, its use of sensors to monitor energy use, and expansive green spaces.
Architizer’s newest print publication is available for pre-order! How to Visualize Architecture is an educational guide designed to help you master the craft of architectural storytelling and visual communication. Secure your copy today.
