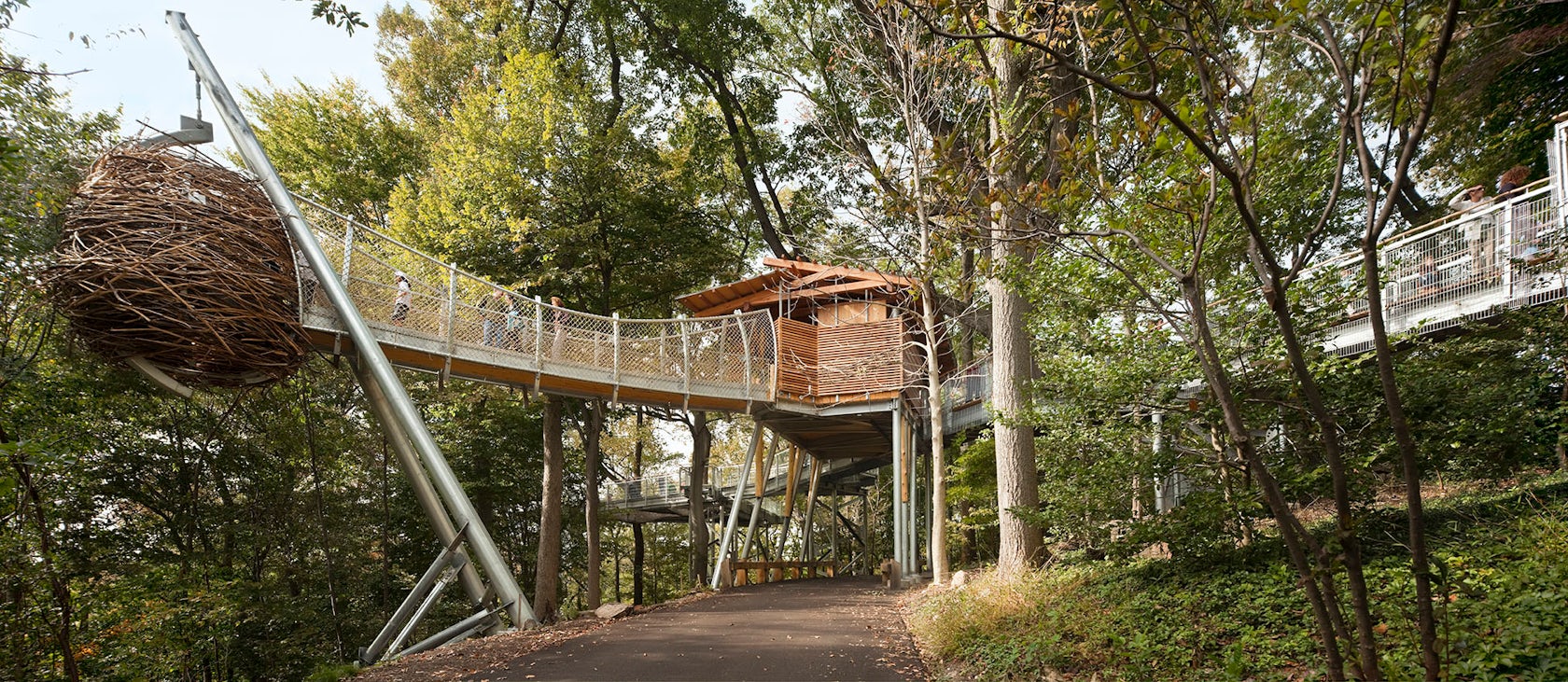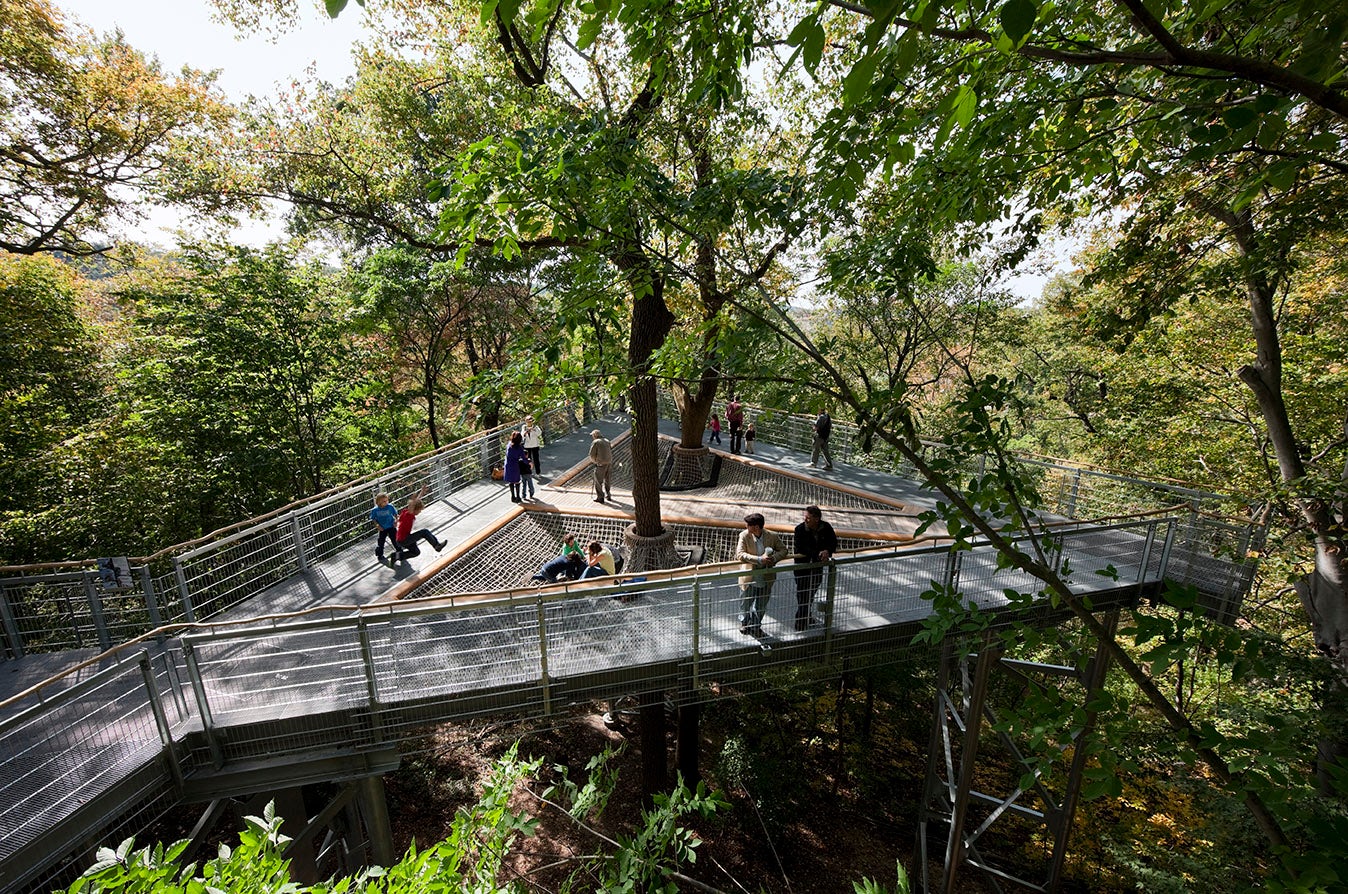Architects: Want to have your project featured? Showcase your work through Architizer and sign up for our inspirational newsletters.
Although arboreta, or tree collections, are nothing new, the architecture of arboreta is rapidly transforming. Often, an arboretum is simply comprised of a variety of planted trees, and contains no visible architecture. Yet, as with the projects below, many centers are introducing architectural interventions to these spaces in order to encourage the work conducted there, and improve access to this work. The scale of these interventions varies, from minimal structures adjacent to the plant life to extensive design of the landscape itself.
All of these projects are inherently environmentally conscious, and represent innovations for green architecture in a larger sense. Many demonstrate this concern through responsible construction methods and stringent sustainability goals. Some embody this relationship in more literal terms, however, by pulling inspiration from the natural landscape and ecosystems which depend on trees for their vitality. Others still take inspiration directly from the natural architecture of trees, making use of wooden construction materials and imitating the design and structure of these plants.

© Tonkin Zulaikha Greer Architects

© Tonkin Zulaikha Greer Architects

© Tonkin Zulaikha Greer Architects

© Tonkin Zulaikha Greer Architects
National Arboretum Canberra by Tonkin Zulaikha Greer Architects, Canberra, Australia
Tonkin Zulaikha Greer Architects designed the entrance pavilion to the National Arboretum Canberra to be a space for events and activities related to the center’s work, but also as an introduction to and sample of the flora at the arboretum. The structure prominently features timber framing arrayed like vast tree trunks and branches, which supports a sweeping canopy that resembles the surrounding hills. The center also incorporates planters for younger plant life on display.


flutterBy Treehouse by HDR, Dallas, Texas, United States
Also featuring a dramatically cantilevered roof, the flutterBy Treehouse was selected as a pavilion to complement the preexisting Dallas Arboretum. The architecture wraps around a single tree as a viewing platform for more trees around it. Unlike the structure in Canberra, however, the pavilion’s roof does not evoke local topography, but instead takes the form of a giant butterfly, suspended amongst the trees and extending into a translucent screen over the walkway below.

© de Leon & Primmer Architecture Workshop

© de Leon & Primmer Architecture Workshop

© de Leon & Primmer Architecture Workshop
Knoxville Botanical Garden & Arboretum Visitor Center by De Leon & Primmer Architecture Workshop, Knoxville, Tenn., United States
For the entrance pavilion to the Knoxville Botanical Garden & Arboretum, architects worked from an existing storage building, transforming the vernacular architecture into something representative of the center’s work. The building’s interior features designs and structures taken from garden architecture, prominently featuring exposed wood elements. While the building’s aluminum exterior evoke industrial origins, the material has been manipulated to imitate the texture and patterns of tree bark.

© PWP Landscape Architecture

© PWP Landscape Architecture
Glenstone Museum by PWP Landscape Architecture, Potomac, Md., United States
The Glenstone Museum merges building design with landscape architecture, involving a complete reworking of the museum grounds and the creation of outdoor galleries. Consequently, the project is also a space for art that extends beyond the traditional walls of a museum, capable of presentation out of doors and responsive to a specific and dynamic setting. At the museum, both manufactured creations and natural plant life are on display in a common venue.

© Frank Harmon Architect PA

© Frank Harmon Architect PA

© Frank Harmon Architect PA
JC Raulston Arboretum Lath House by Frank Harmon Architect PA, Raleigh, N.C., United States
The Lath House for the JC Raulston Arboretum is a space for cultivating trees and investigating new methods of agriculture. Rather than creating a hermetic environment, the structure is open to its surroundings and natural sunlight, intending to function less as a laboratory and more as a forest canopy, which provides natural protection to young plants. The entire building is comprised of steel posts and wooden laths, following a design which is simple yet effective and not unnecessarily overwrought.

© Paul Warchol Photography

© Paul Warchol Photography

© Paul Warchol Photography

© Paul Warchol Photography
Morris Arboretum, Out on a Limb by Metcalfe Architecture & Design, Philadelphia, Pa., United States
The Morris Arboretum encourages engagement with trees from an elevated perspective, allowing visitors to explore a forest canopy and otherwise inaccessible spaces. The arboretum’s architecture is comprised primarily of a walkway supported by stilts, with a central wooden pavilion resembling a treehouse. The design also features some elements, such as a human-sized nest and suspended netting, which offer an experience of life in these spaces.

© Rintala Eggertsson Architects

© Rintala Eggertsson Architects
Arboretum by Rintala Eggertsson Architects, Gjøvik, Norway
Linking the intrinsic vitality of a heterogeneous ecosystem to the strength of a culturally diverse community, the Arboretum at Gjøvik, Norway is located next to a housing center for refugees and young immigrants. The project features trees from around the world to represent the widespread origins of the center’s residents. The structure features exposed wooden walls to protect the plants and guide the visitor experience, however, they are organized along an open plan for the sake of the tree’s health and the need for an inclusive and unified environment.
Architects: Want to have your project featured? Showcase your work through Architizer and sign up for our inspirational newsletters.









