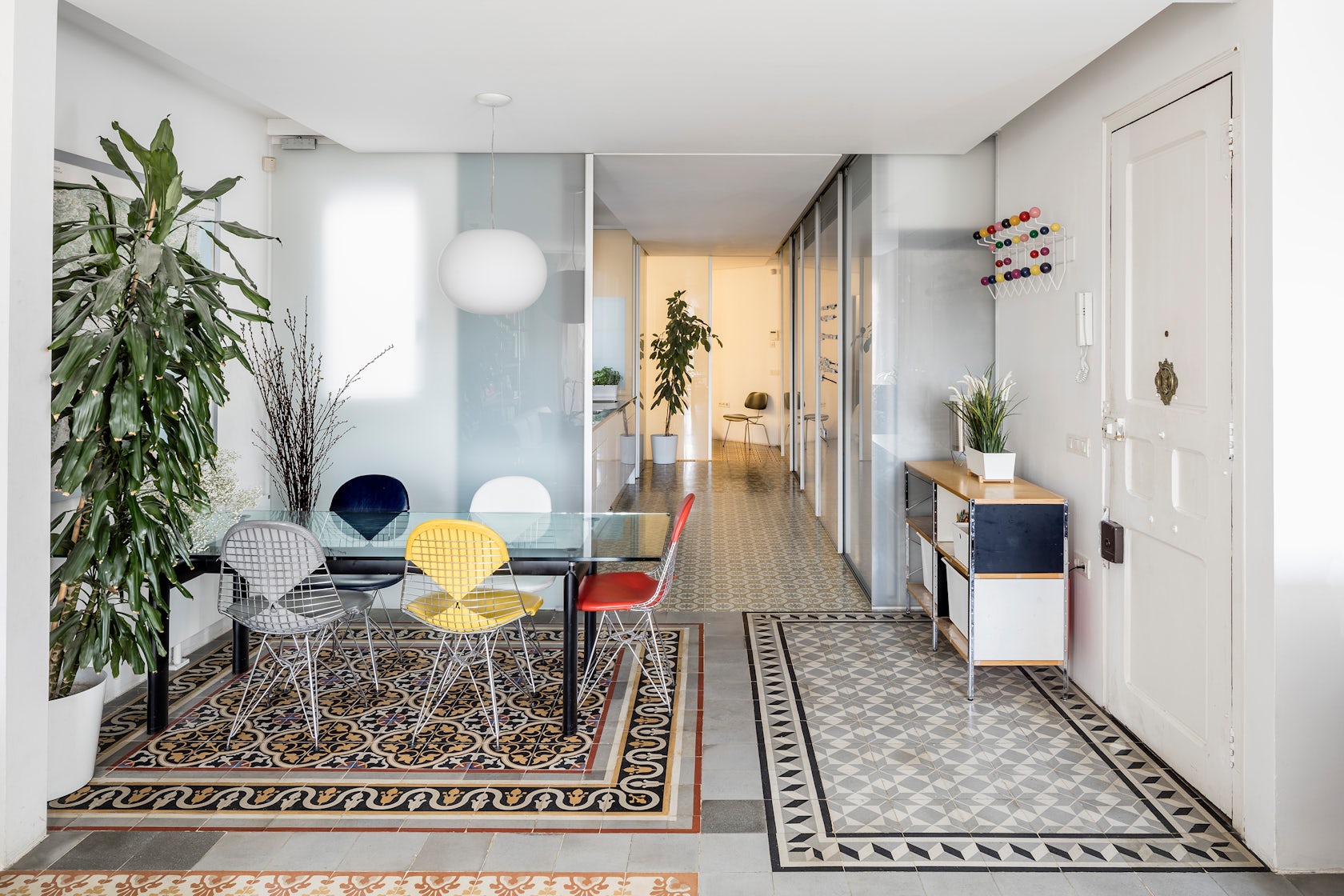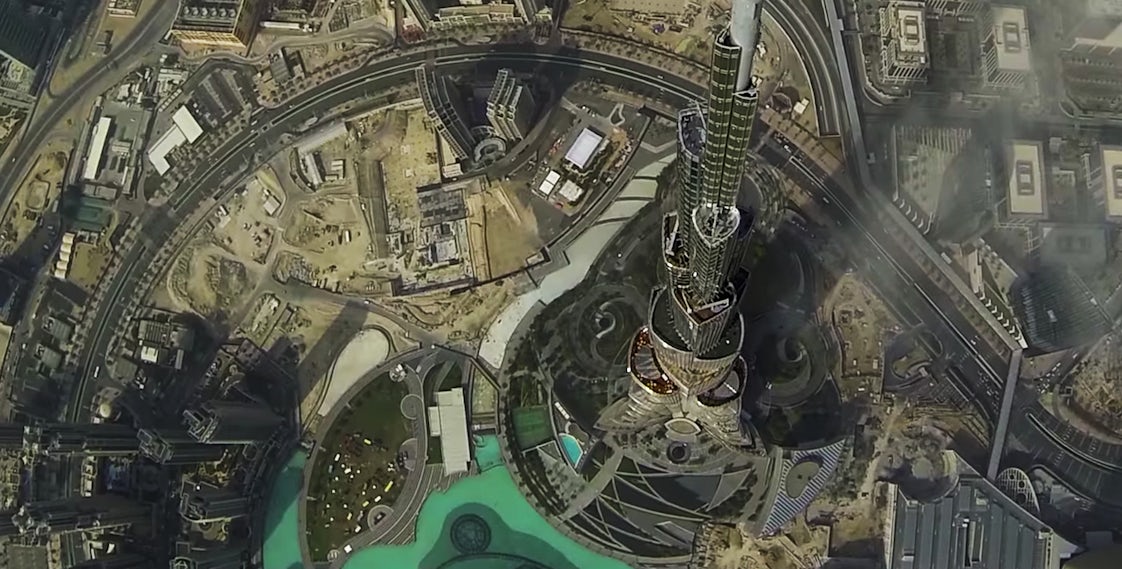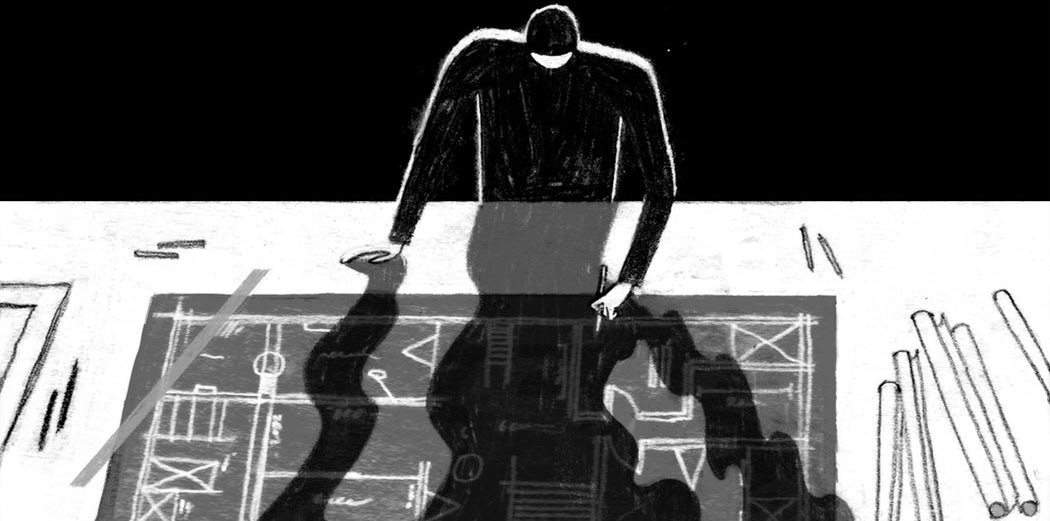Barcelona is lauded for its vibrant, creative approach to urbanism and as a result, often acts as a city-building model around the world. In many instances, the city is discussed as not only being functional, but also as one that holistically considers the citizen as a stakeholder in its planning processes. In some neighborhoods, streets are tightly packed, where shops, markets and services are all easily within walking distance. By existing on the human scale, these neighborhoods become liveable and approachable. In others, wide boulevards are a cornerstone to creating urban breathability and urban life.
Like many bustling urban places, individuals are flocking towards the city in search of residential space. While this collection does not exhibit just any average lot among the city’s housing market, the following seven projects are all examples of spaces that are discovering and engineering urban solutions. By challenging the idea of having subdivided rooms in a home — each with a rigidly defined and separate function — they create permeability, movement and ventilation in the heart of Barcelona. In several cases, the renovations are explicitly concerned with discovering light in previously dark and narrow spaces. As a consequence, these projects create healthy, psychologically sound and liveable conditions for their inhabitants.

© FORMA

© FORMA
Borrell Apartment by EO arquitectura, Barcelona, Spain
Prior to the renovation, this apartment was narrow, dark and barely illuminated by natural light due to the excessive subdivision of rooms. Thus, the main objective of this renovation was to demolish partitions in order to maximize natural light. The result is a linear succession of three large spaces, each with its own identity.

© Adrià Goula

© Adrià Goula

© Adrià Goula
Residential Building in Barcelona by Mateo Arquitectura, Barcelona, Spain
Nearby, many neighbors use thick brick walls to protect the interior of their homes from the noisy exterior and street noise. However, Mateo Arquitectura chose lightweight elements, and designed a layered façade that could still succeed at protecting residents from the chaos. This unique building plays with both urbanism and modernity, using glass, stainless steel and a layer of wood that opens and closes at will.

© Tobias Laarmann

© Tobias Laarmann

© Tobias Laarmann
Diagonal Mar Apartment by YLAB Arquitectos Barcelona, Barcelona, Spain
This renovation sought to create a redistribution of existing space. The architects prioritized common spaces with views of the terrace that overlooks Barcelona and the sea. With a massive longitudinal window, the home’s connection with light and its environment becomes a central element of the project.

© Gerard Garcia i Vilarrasa

© Gerard Garcia i Vilarrasa
Refurbishment of a Flat in Barcelona by M2Arquitectura: Meritxell Lázaro and Mischa Essletzbichler, Barcelona, Spain
This project consists of a refurbishment of a typical flat in the Eixample district of Barcelona. A narrow, dark and long corridor was eliminated to make way for a bright, modern and functional new flat.

© Mesura

© Mesura

© Mesura
Borne Apartments by MESURA, Barcelona, Spain
This project by MESURA involves the renovation of tourist apartments in the Borne neighbourhood of Barcelona. The renovations aim to respect the original constructive and atmospheric conditions held by each space, while also updating them with modern flare.

© Adrià Goula

© Adrià Goula
Reforma vivienda Eixample Barcelona by narch, Barcelona, Spain
Reforma vivienda is a renovated early 20th-century apartment in the Eixample district. The client’s request was to have two bedrooms along with a space large enough to host family events. The result is a sunshine filled environment that is both fresh and peaceful.

© Bajet Giramé

© Bajet Giramé
Home in Mitre by Bajet Giramé, Barcelona, Spain
This project involves the remaking of a 1970s home in Barcelona. Formerly, the space consisted of a series of small rooms and corridors, each with a rigid function. By opening up the space, the owners chose to unveil and celebrate hidden qualities that were already embedded in the architecture.




