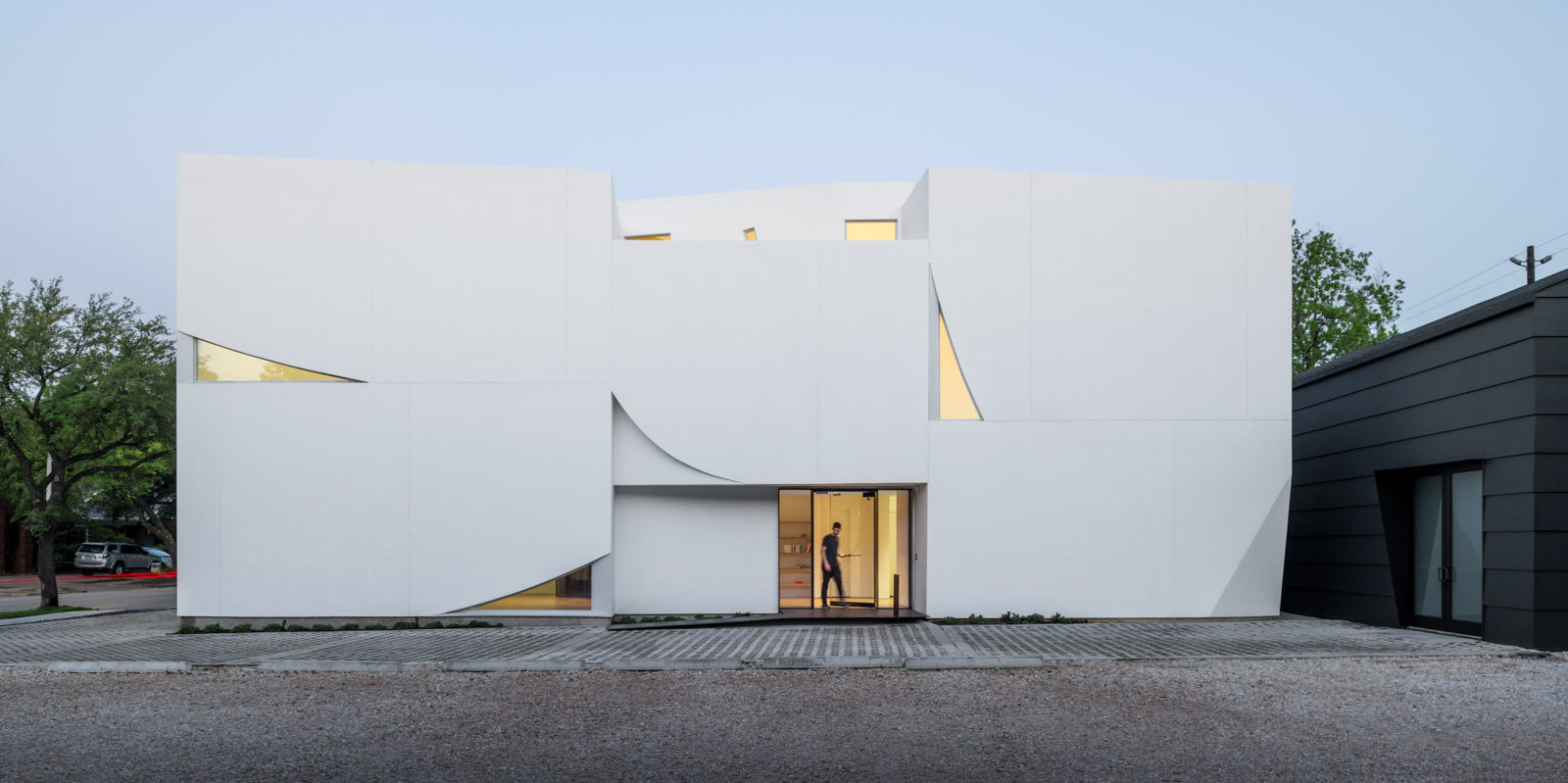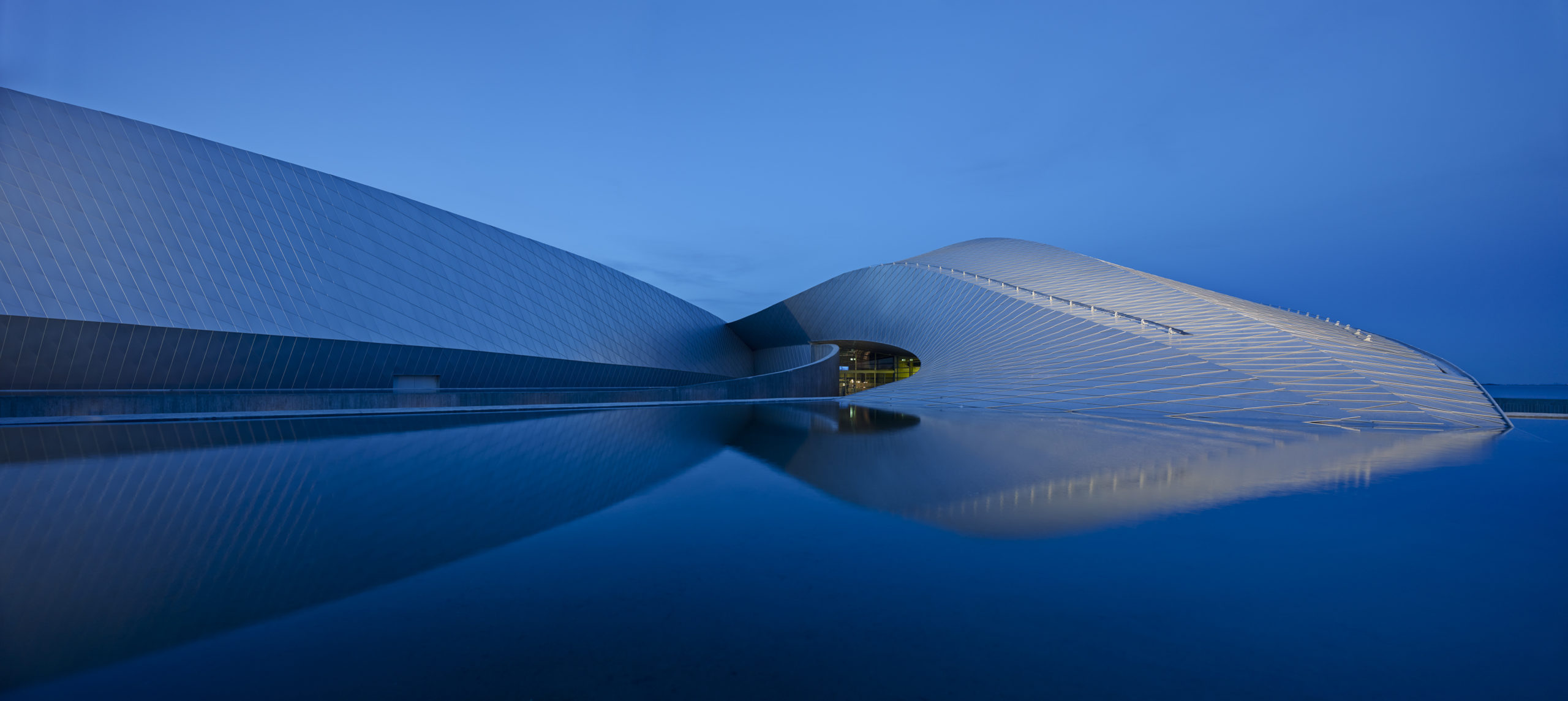Last chance: The 14th Architizer A+Awards celebrates architecture's new era of craft. Apply for publication online and in print by submitting your projects before the Final Entry Deadline on January 30th!
Across Europe networks of alpine huts enable hikers, skiers and rock climbers to travel lightly in the high mountains by offer a warm bed for evening repose. In recent years, rocky mountainsides have formed a dramatic background for contemporary architecture bringing new forms to the traditional alpine refuge.
Slovenia has been a leader in refuge design, with multiple huts by OFIS architects utilizing prefabrication to install mountain huts in extremely difficult sites. In addition to refuges for outdoor activities, renovations of isolated barns and farmhouses have created new spaces for mountain holidays. In Switzerland, the use of traditional materials with modern aesthetics created minimalist spaces rooted in local materiality. The enduring allure of the Alps continues to fuel architectural creativity, stretching the limit of engineering and design.
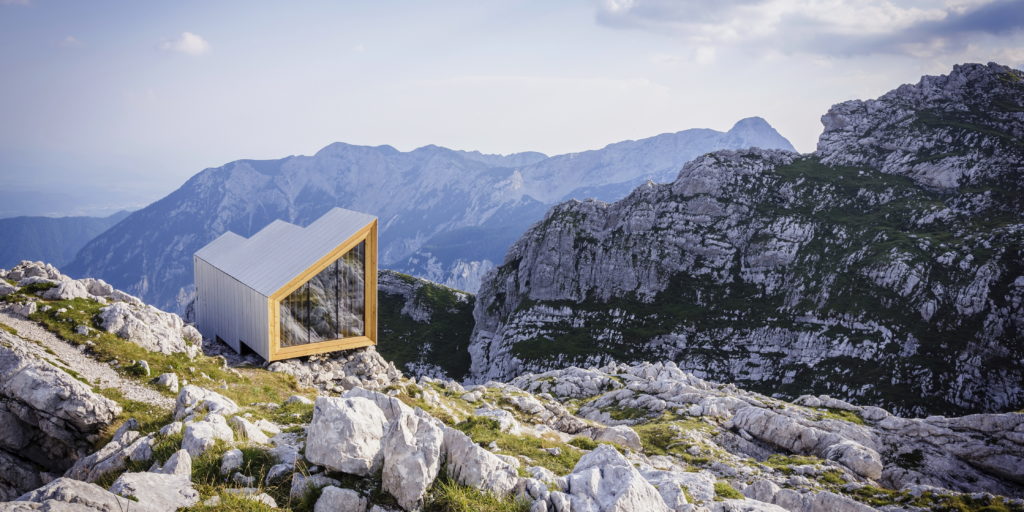
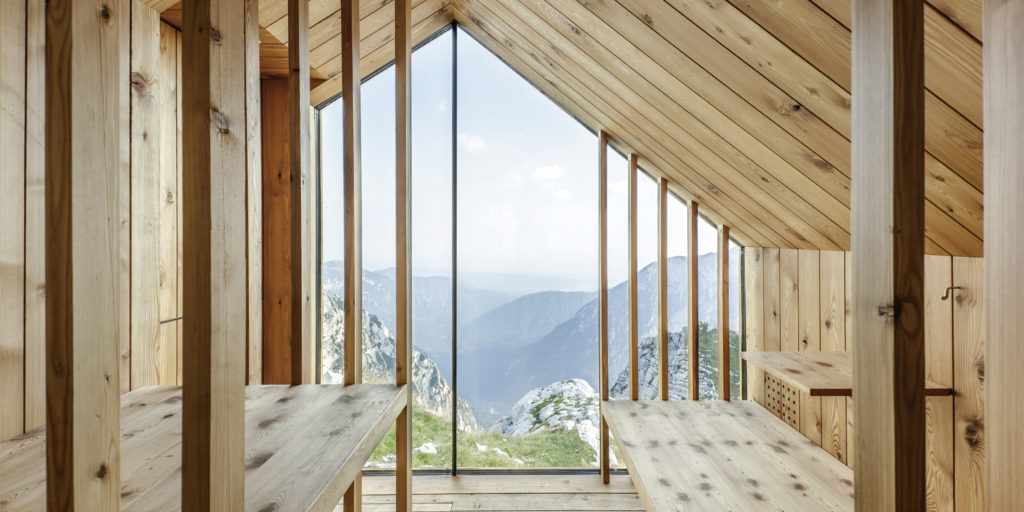 Alpine Shelter Skuta by OFIS architects/Rieder Smart Elements, Kamnik Alps, Slovenia
Alpine Shelter Skuta by OFIS architects/Rieder Smart Elements, Kamnik Alps, Slovenia
From its genesis in a design studio at the Harvard Graduate School of Design, Alpine Shelter Skuta was designed to withstand the harsh climatic conditions of the Slovenian alps. Pitched above a steep incline, the hut provides spectacular view of the Kamnik Alps — Slovenia’s highest mountains, including the famed Triglav Peak featured on the national flag.
The trapezoidal hut is composed of three connected volumes staggering over the mountain’s edge. Both ends feature floor-to-ceiling windows of the spectacular views. Instead of interior walls, exposed slatted supports enable the view to be seen throughout the hut.
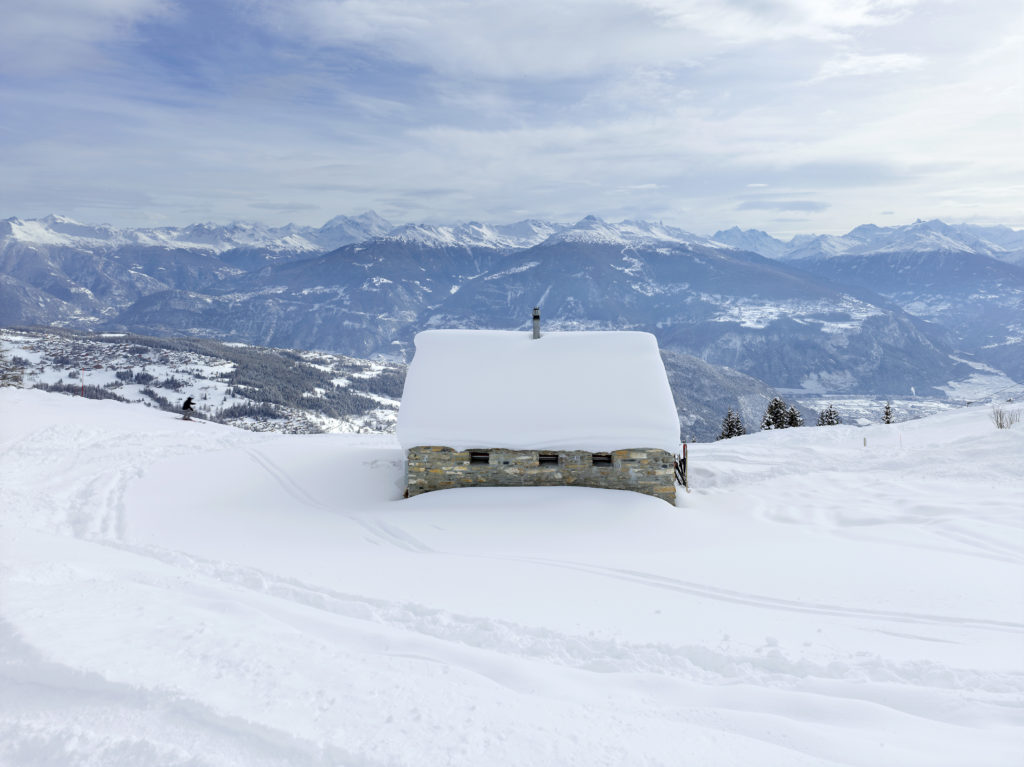
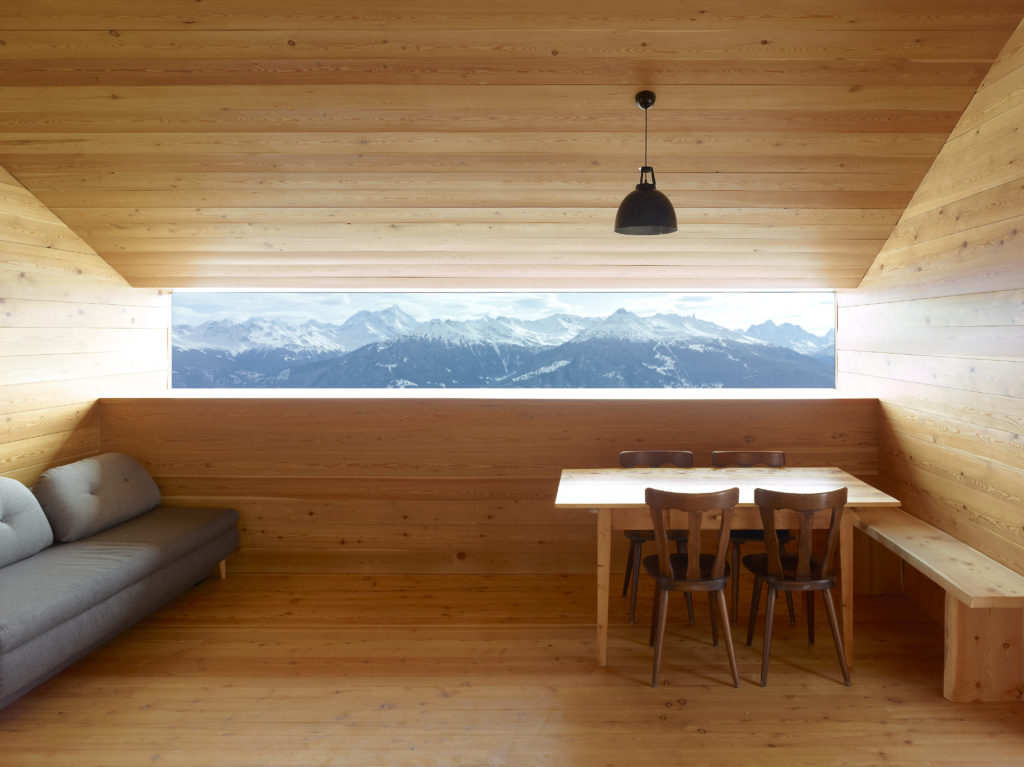 gaduin house, les grillesses by savioz fabrizzi architectes, Hérens, Switzerland
gaduin house, les grillesses by savioz fabrizzi architectes, Hérens, Switzerland
Awash in surrounding snowdrifts, the low profile of the gaudin house belies its panoramic alpine views. The stone barn from 1878 was renovated into a holiday home focused creating an escape centered on the stupendous mountain scenery. With the interior covered in warm pinewood, attention is drawn to the slim rectangular window with uninterrupted views of snowcapped peaks. Located in a ski area, the house is primarily a holiday residence with easy access to the pistes.
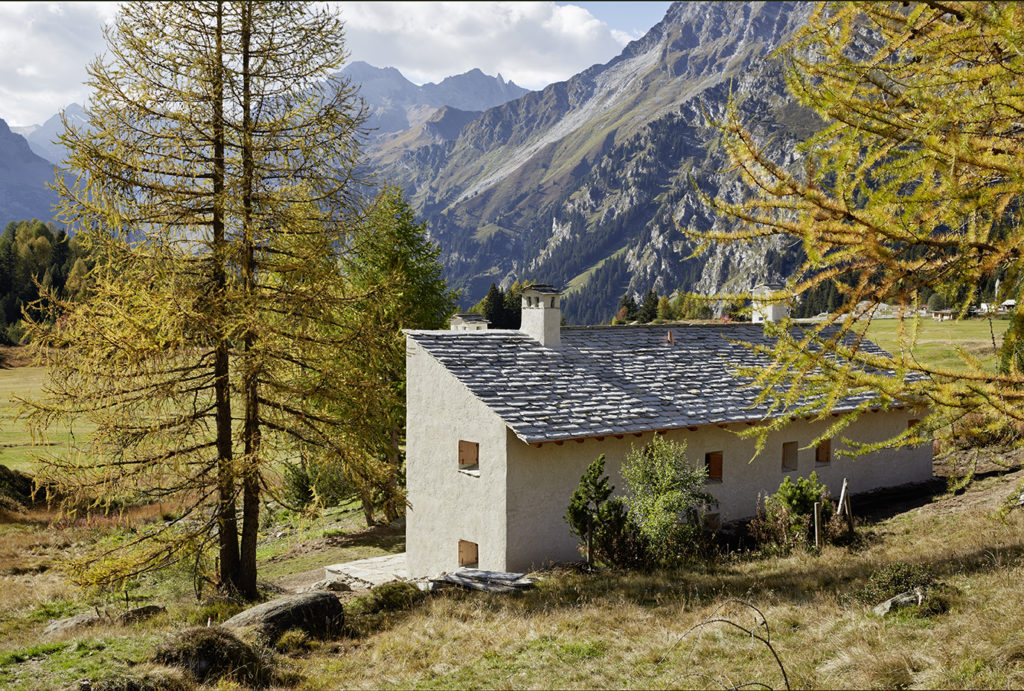
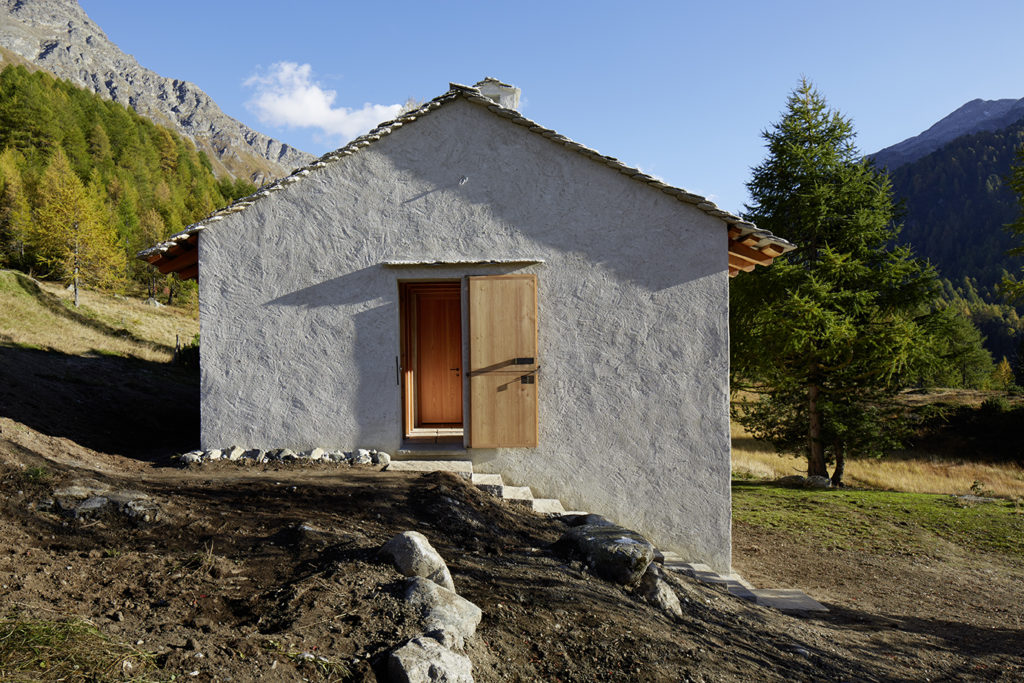 La Palue by Men Duri Arquint Architects, Maloja, Switzerland
La Palue by Men Duri Arquint Architects, Maloja, Switzerland
A distinctive geometric addition marks Men Duri Arquint Architects’ renovation of a traditional Swiss farmhouse near St. Moritz. Abiding by hallmarks of regional Swiss building, the house has a slate roof and plastered exterior.
A muted color palette blends with the natural elements of the surrounding landscape — soil, forest, and stone. The interior is similarly austere. Walls are plastered with a rough finish and interior ceilings are floors composed of light wood.
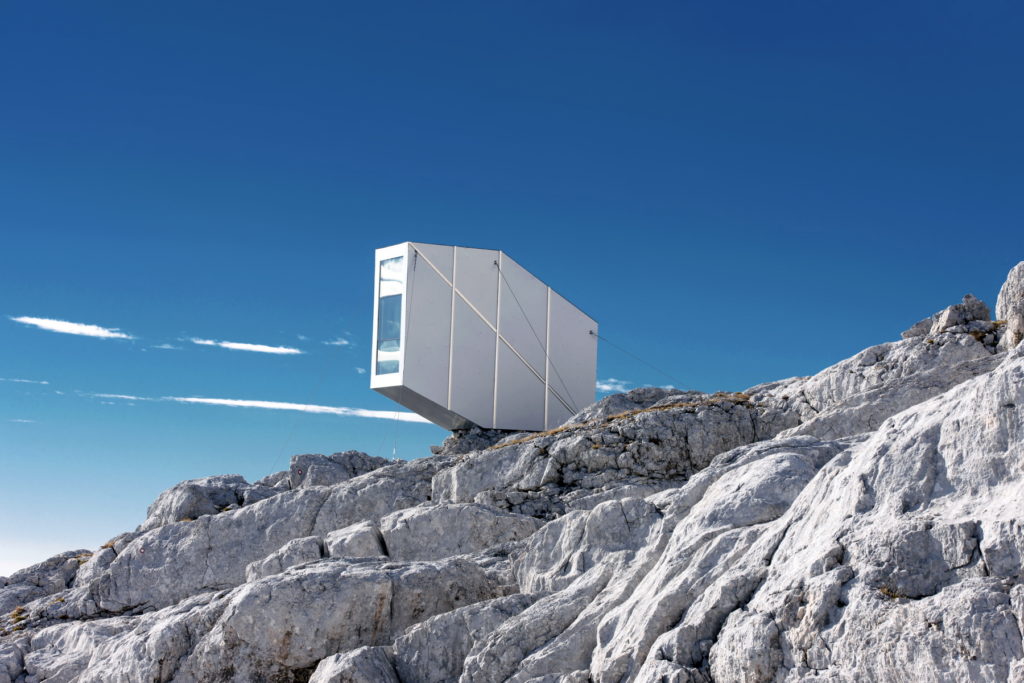
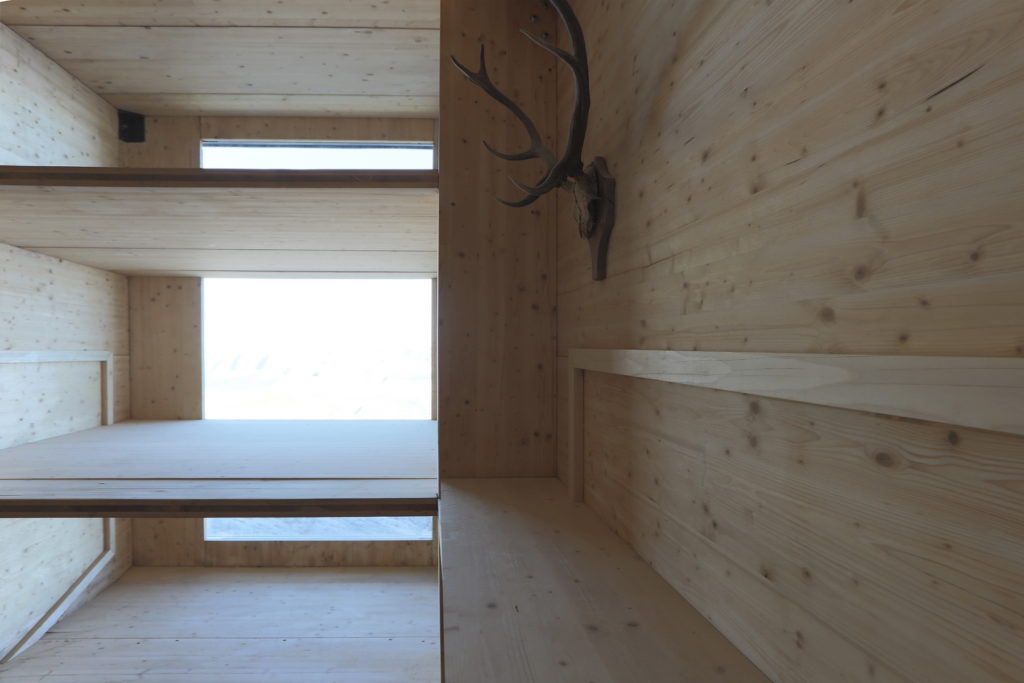 Winter Cabin on Mount Kanin by OFIS architects, Mt. Kanin, Slovenia
Winter Cabin on Mount Kanin by OFIS architects, Mt. Kanin, Slovenia
A remote location in the Slovenian Alps led the Winter Cabin on Mount Kanin to be transported by a Slovenian Army helicopter to its current site. The cabin was prefabricated by a team of architects and engineers adept at alpine conditions, including snow cover half of the year.
A spectacular site, with view stretching to the Adriatic Sea, makes the Winter Cabin a particularly appealing destination. Located next to a more conventional mountain hut, the daring winter cabin is held in place with cables anchoring it to the rock.
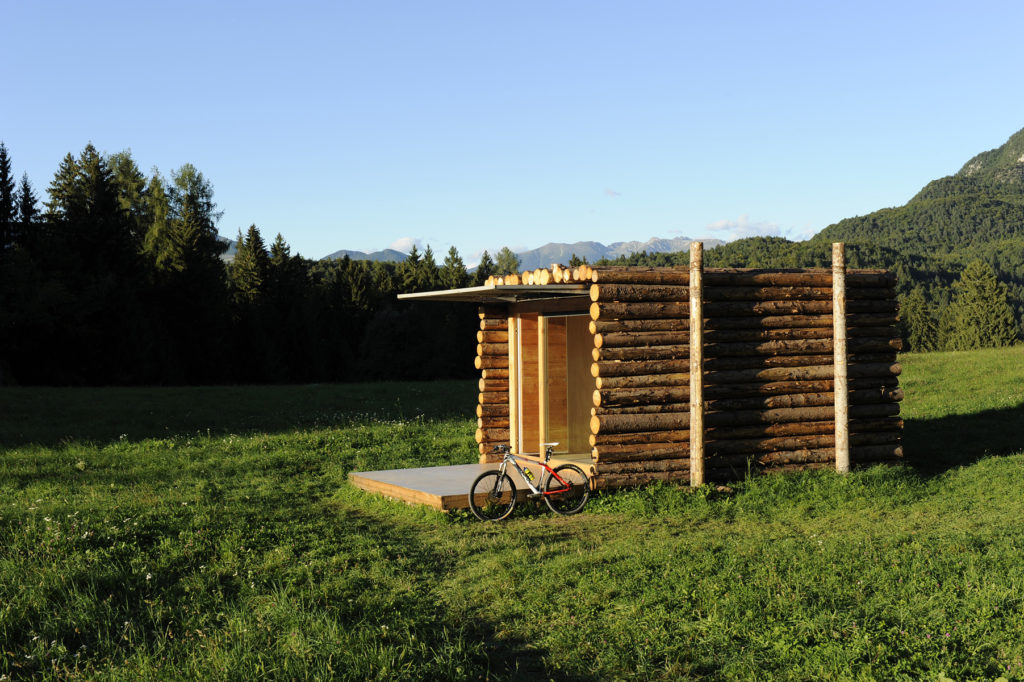
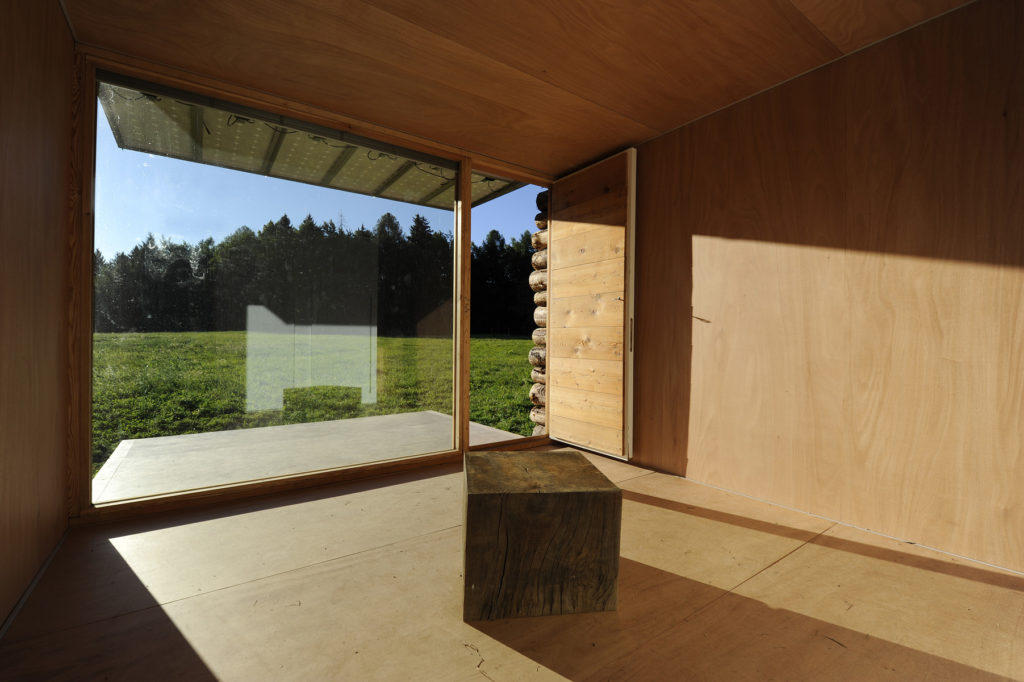 YETA(in)visible hut by Lab Zero, Italy
YETA(in)visible hut by Lab Zero, Italy
Camouflaged into the rural mountain landscape, at first glance Lab Zero’s prototype YETA (in)visible hut appears as a pile of logs commonly found in mountain villages. However, playing with the idea of the log cabin, the structure hides an open interior.
The bare bones project, designed to be off-the-grid, is a rustic getaway with few amenities that emphasizes proximity to nature. A floor to ceiling panel closes the cabin and can be opened to appreciate the elements.
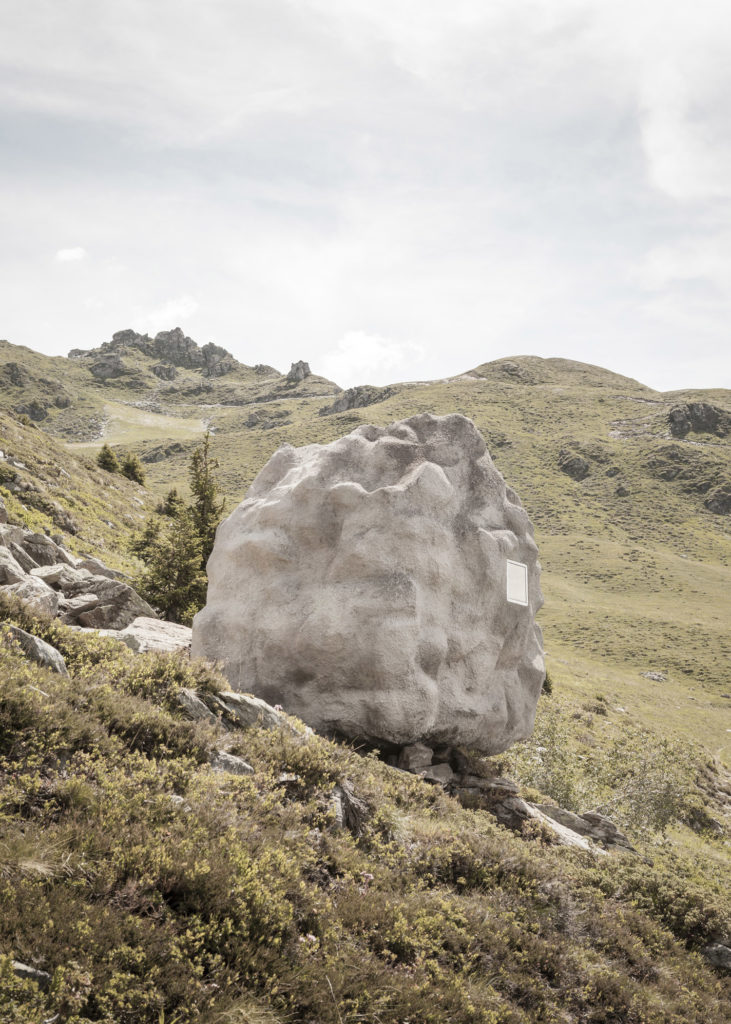
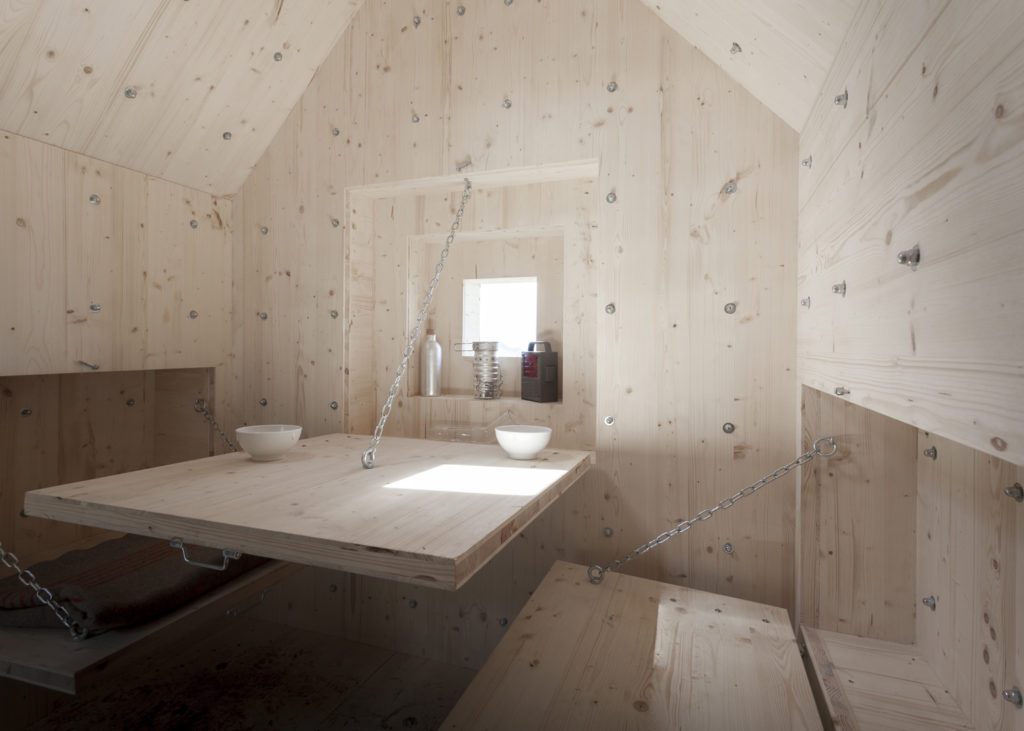 Antoine by BUREAU A, Les Ruinettes, Switzerland
Antoine by BUREAU A, Les Ruinettes, Switzerland
Inspired by Charles-Ferdinand Ramuz’s novel Derborence, Antoine questions the form of the traditional alpine hut. Constructed as a work of architecture-sculpture during an artistic residency at the Verbier 3D Foundation, the hut mimics a massive boulder. Viewed from the mountainside, its undulating form is interrupted only by a single window that illuminates the interior space. The fake-rock exterior is matched by a similarly monochrome wooden interior.
Last chance: The 14th Architizer A+Awards celebrates architecture's new era of craft. Apply for publication online and in print by submitting your projects before the Final Entry Deadline on January 30th!

 Alpine Shelter Skuta
Alpine Shelter Skuta  Antoine
Antoine  gaudin house, les grillesses
gaudin house, les grillesses  La Palue
La Palue  Winter Cabin on Mount kanin
Winter Cabin on Mount kanin  YETA - (in)visible hut
YETA - (in)visible hut 