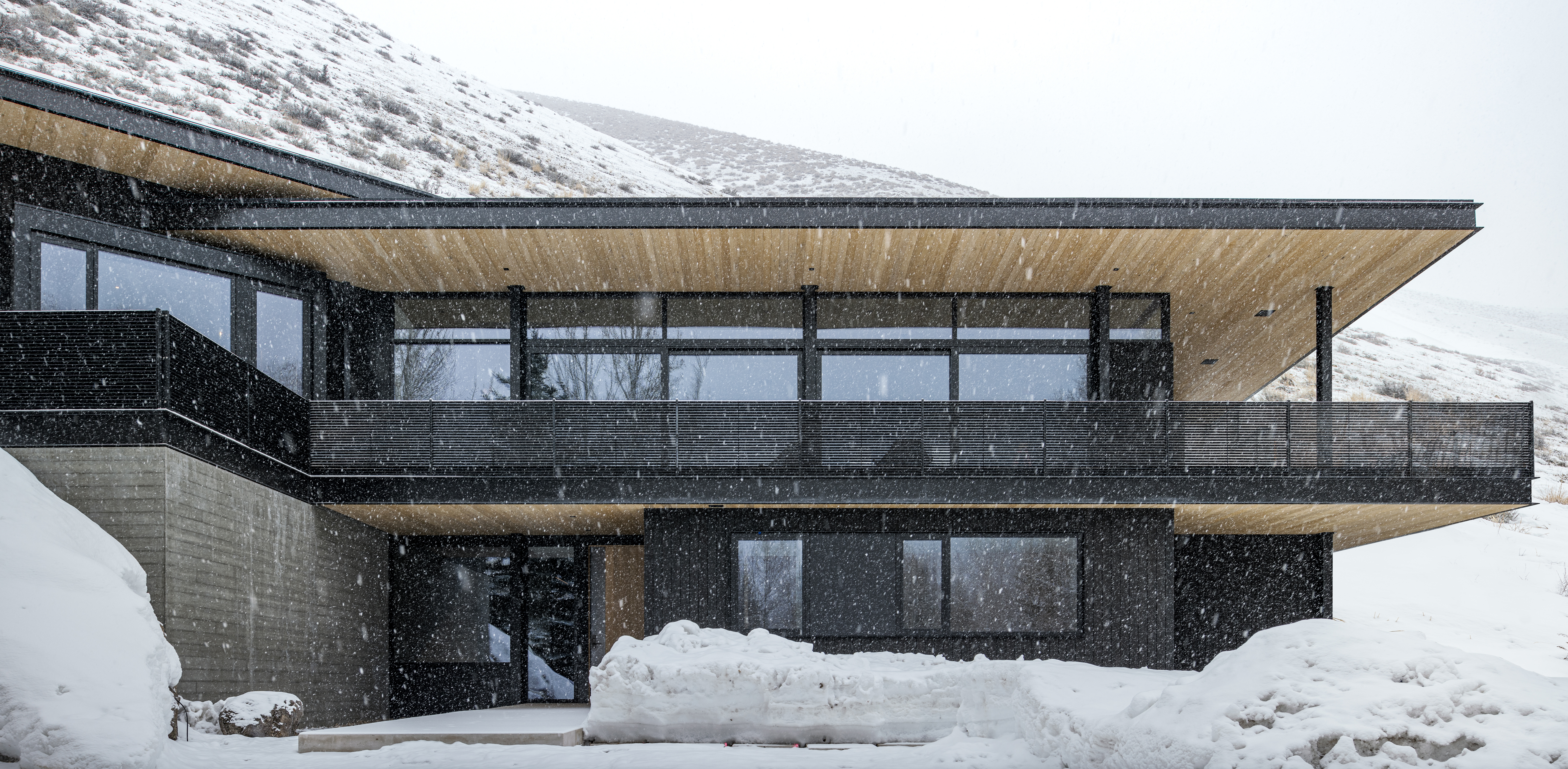The latest edition of “Architizer: The World’s Best Architecture” — a stunning, hardbound book celebrating the most inspiring contemporary architecture from around the globe — is now shipping! Secure your copy today.
Alison Brooks Architects is known for the studio’s innovative and socially conscious approach to design. Founded by Alison Brooks in 1996, the London-based firm has garnered international recognition for projects that range from housing and cultural spaces to educational institutions. The practice is celebrated for its distinctive use of materials, sensitive contextual responses, and an unwavering commitment to crafting buildings that enhance the quality of life for their users and communities.
Over the years, Alison Brooks Architects has delivered a portfolio of work that is as diverse as it is groundbreaking. This year, Alison Brooks Architects added another accolade to its impressive list of honors as the Jury Winner for Best Medium Firm (16 – 40 employees) in the A+ Awards. This recognition underscores the firm’s continued impact on the global architectural stage, honoring its ability to blend aesthetic rigor with social responsibility across a wide range of project types.
As the firm’s projects consistently push the boundaries of design, they also respect the cultural and historical contexts in which they exist. Their work is a testament to the idea that architecture can be both beautiful and purposeful, creating spaces that foster a sense of belonging, engagement and joy.
The Smile
London, United Kingdom

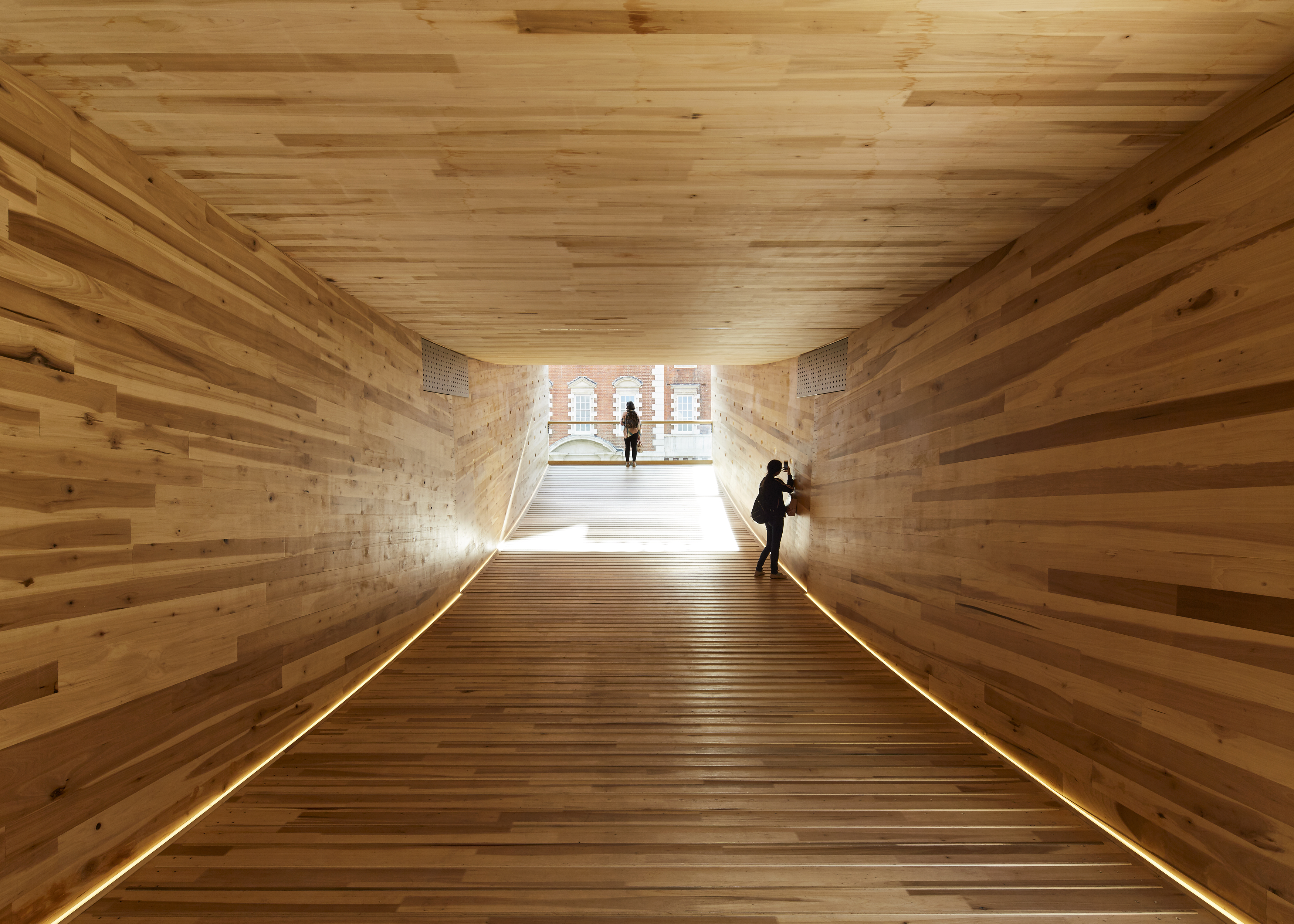 “The Smile,” a landmark project for the 2016 London Design Festival, was a pavilion made entirely from cross-laminated American tulipwood. Designed as a curved timber tube cantilevered in both directions, it allowed visitors to walk through its length, rising toward light and offering unique views of London. The structure, prefabricated in Germany with the largest tulipwood panels ever produced, featured perforated walls to filter sunlight. At night, it became a glowing lantern. The Smile attracted 30,000 visitors and 290 million online views, celebrated for its inventive use of material and groundbreaking engineering.
“The Smile,” a landmark project for the 2016 London Design Festival, was a pavilion made entirely from cross-laminated American tulipwood. Designed as a curved timber tube cantilevered in both directions, it allowed visitors to walk through its length, rising toward light and offering unique views of London. The structure, prefabricated in Germany with the largest tulipwood panels ever produced, featured perforated walls to filter sunlight. At night, it became a glowing lantern. The Smile attracted 30,000 visitors and 290 million online views, celebrated for its inventive use of material and groundbreaking engineering.
One Ashley Road
London, United Kingdom
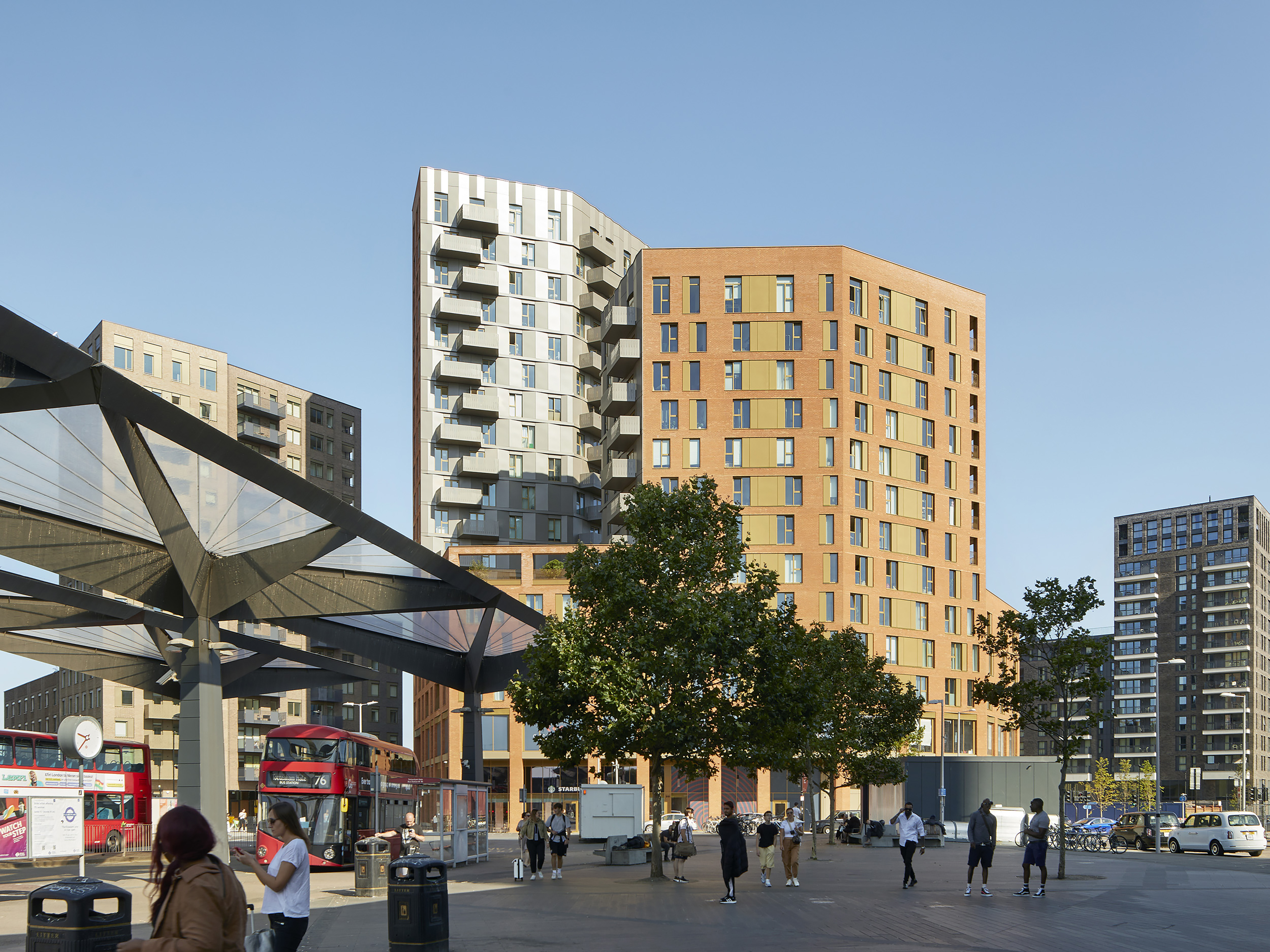
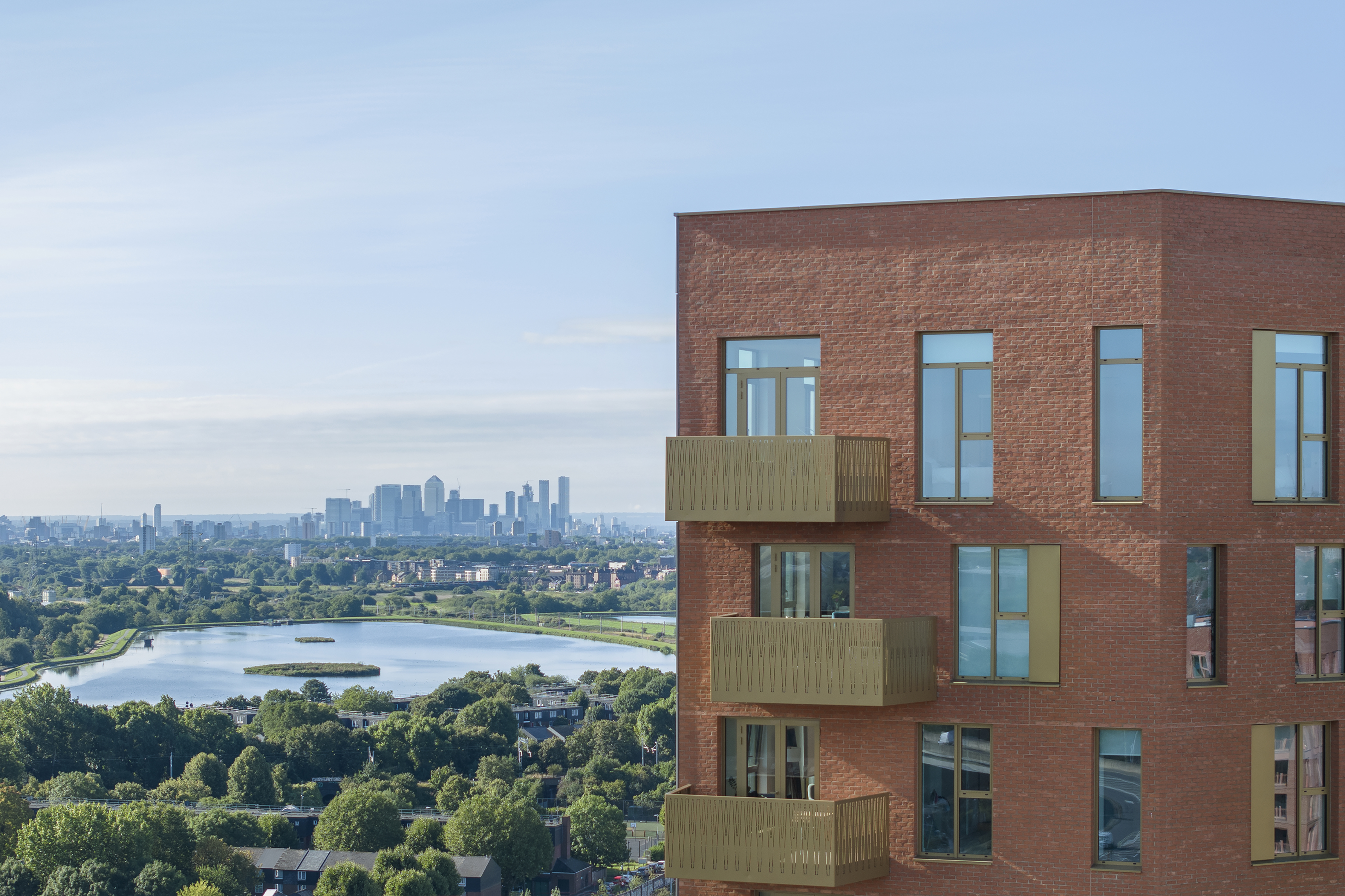 One Ashley Road, a landmark project for Related Argent, serves as the gateway to the Heart of Hale redevelopment in Tottenham Hale. The project features two residential towers housing 183 units, retail spaces, and office incubators, along with communal roof gardens and a new public square. The design draws inspiration from the area’s industrial heritage, particularly the Berol House, using a distinct faceted form and orange brick exterior to reference the Berol Eagle Pencil. Its stepped massing accommodates the unique site conditions posed by two underground tunnels, creating green terraces and secluded communal spaces for residents.
One Ashley Road, a landmark project for Related Argent, serves as the gateway to the Heart of Hale redevelopment in Tottenham Hale. The project features two residential towers housing 183 units, retail spaces, and office incubators, along with communal roof gardens and a new public square. The design draws inspiration from the area’s industrial heritage, particularly the Berol House, using a distinct faceted form and orange brick exterior to reference the Berol Eagle Pencil. Its stepped massing accommodates the unique site conditions posed by two underground tunnels, creating green terraces and secluded communal spaces for residents.
Newhall Be
Harlow, United Kingdom
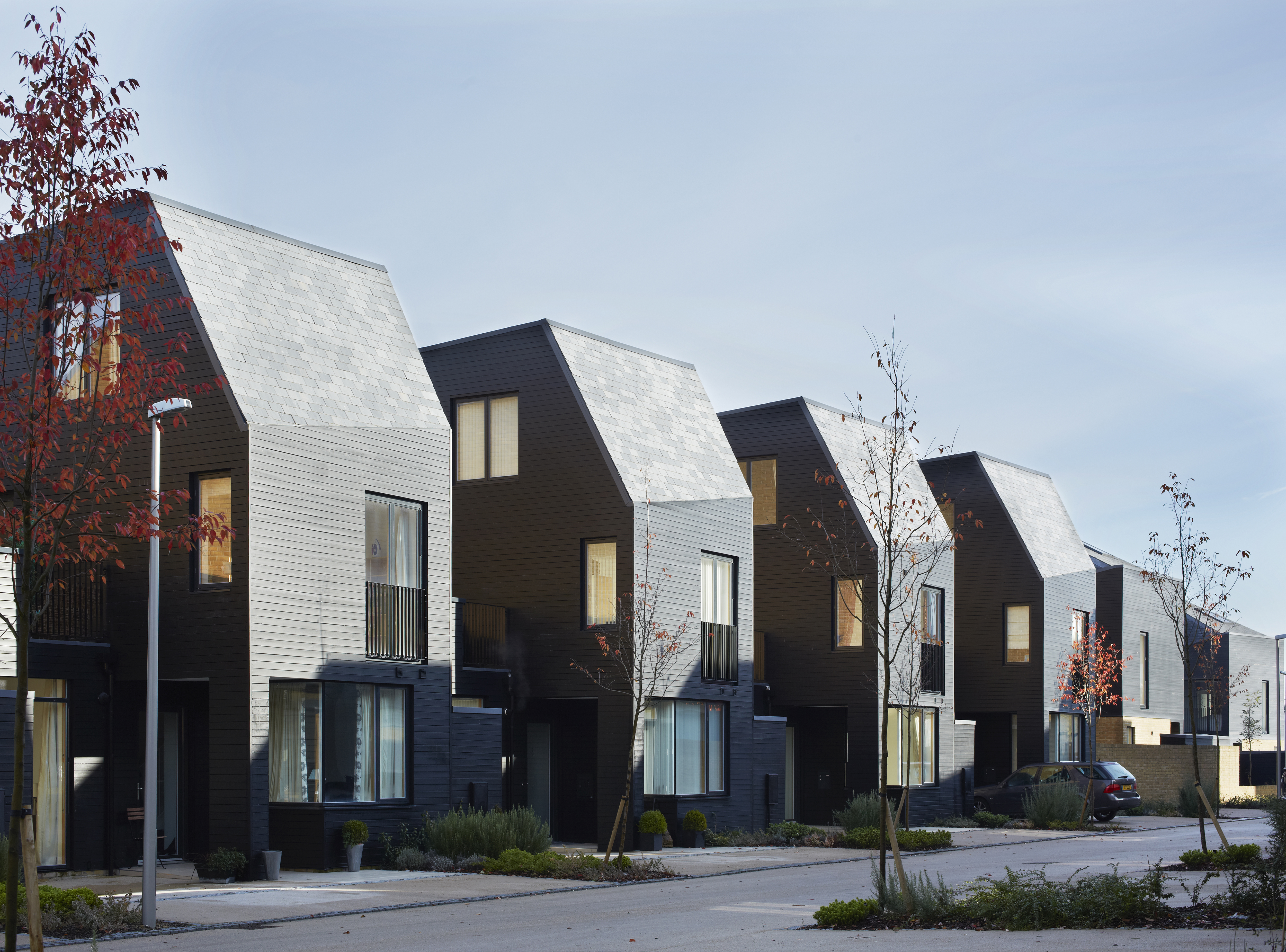
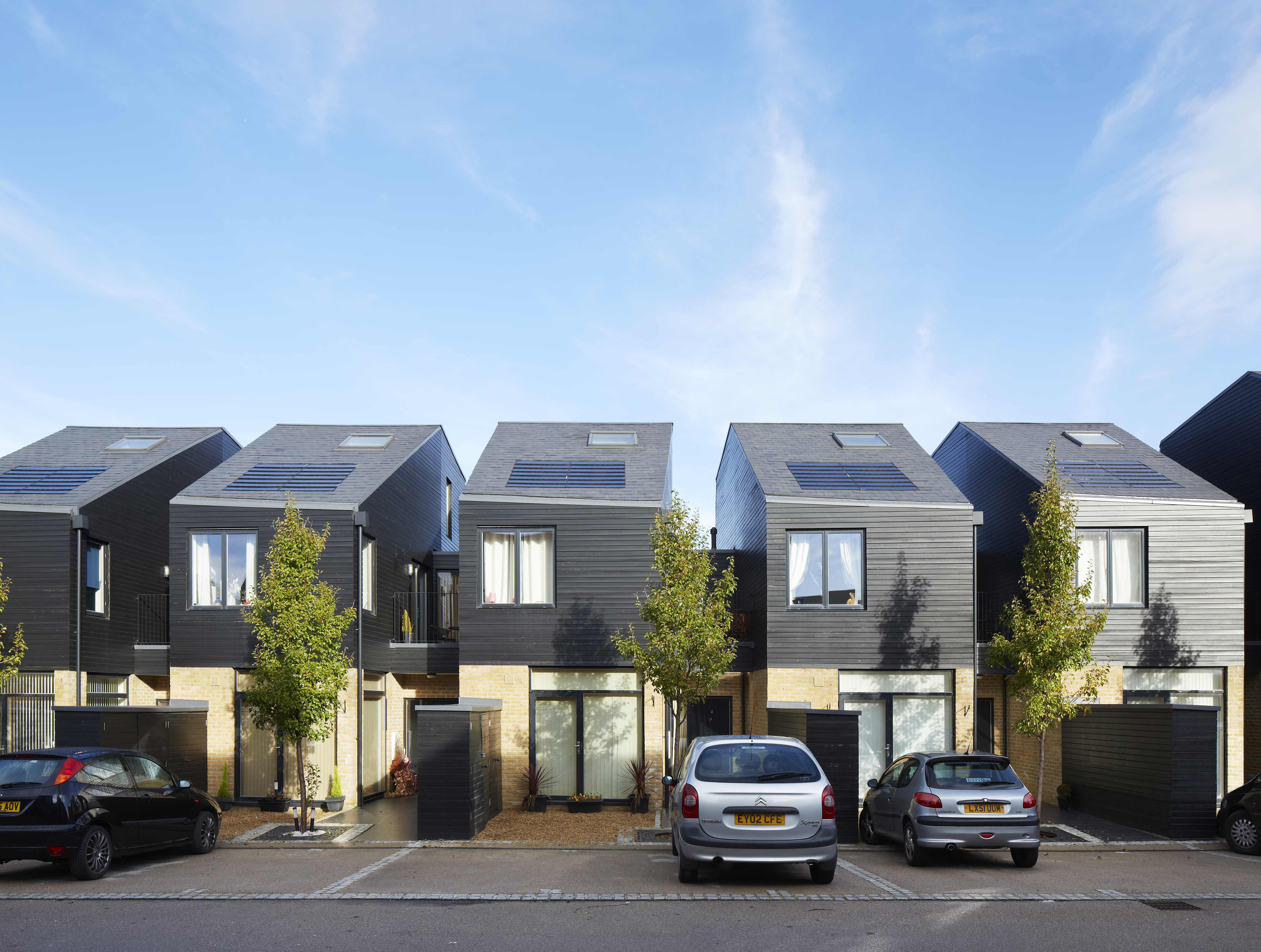 This 84-unit project for Linden Homes completes the South Chase of Phase 1 of the award-winning Newhall development in Harlow. Alison Brooks Architects designed the scheme using prefabricated timber construction and a highly efficient plan, drawing inspiration from the simple materials and roof forms of rural Essex. The project features a variety of housing types, including apartments, villas, courtyard houses and terraced homes, with 26% designated as affordable housing. The design maximizes space and flexibility, incorporating elements like roof terraces, loft spaces and home offices to accommodate modern living and future adaptability.
This 84-unit project for Linden Homes completes the South Chase of Phase 1 of the award-winning Newhall development in Harlow. Alison Brooks Architects designed the scheme using prefabricated timber construction and a highly efficient plan, drawing inspiration from the simple materials and roof forms of rural Essex. The project features a variety of housing types, including apartments, villas, courtyard houses and terraced homes, with 26% designated as affordable housing. The design maximizes space and flexibility, incorporating elements like roof terraces, loft spaces and home offices to accommodate modern living and future adaptability.
Exeter College Cohen Quad
Oxford, United Kingdom
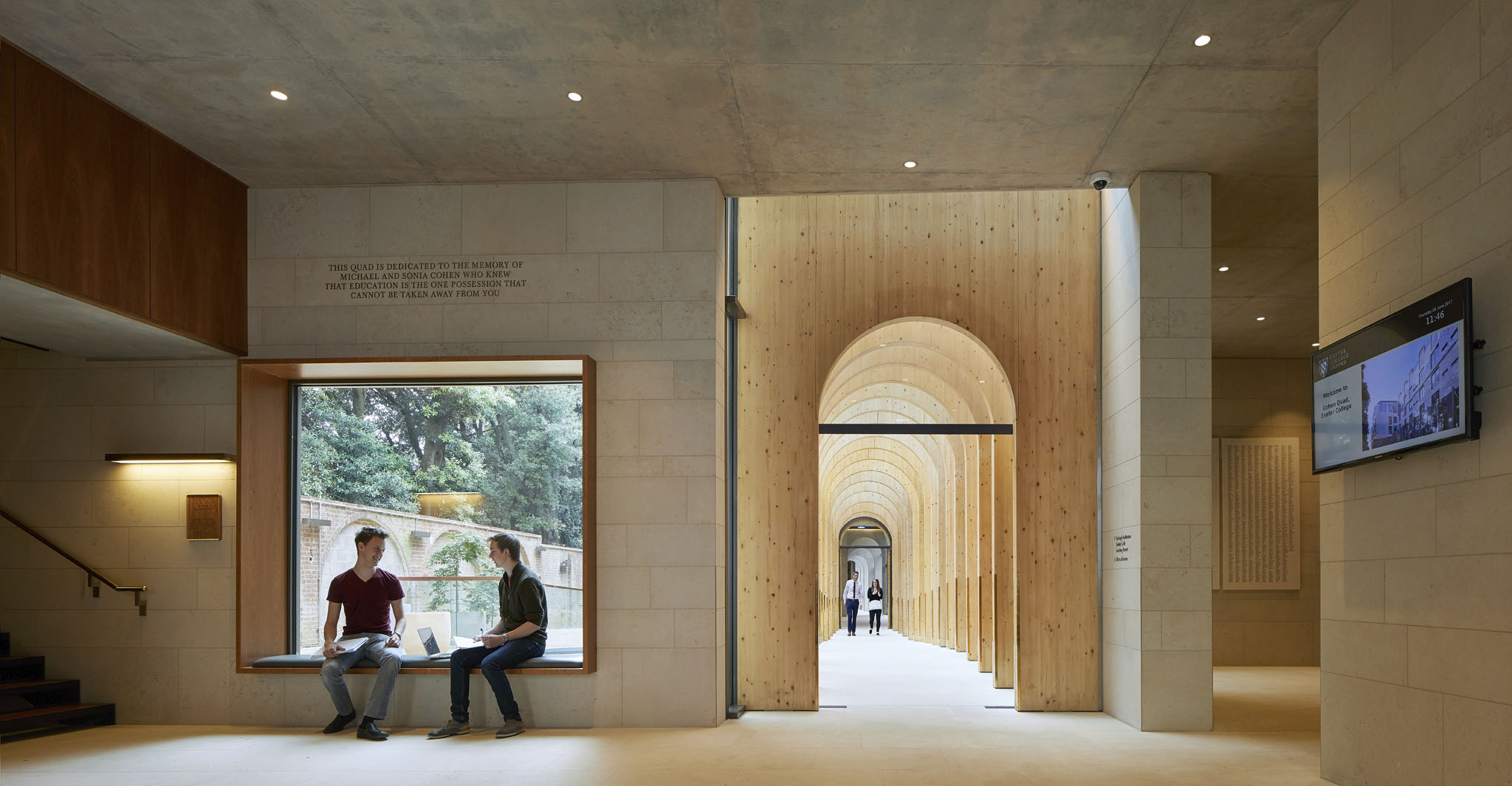
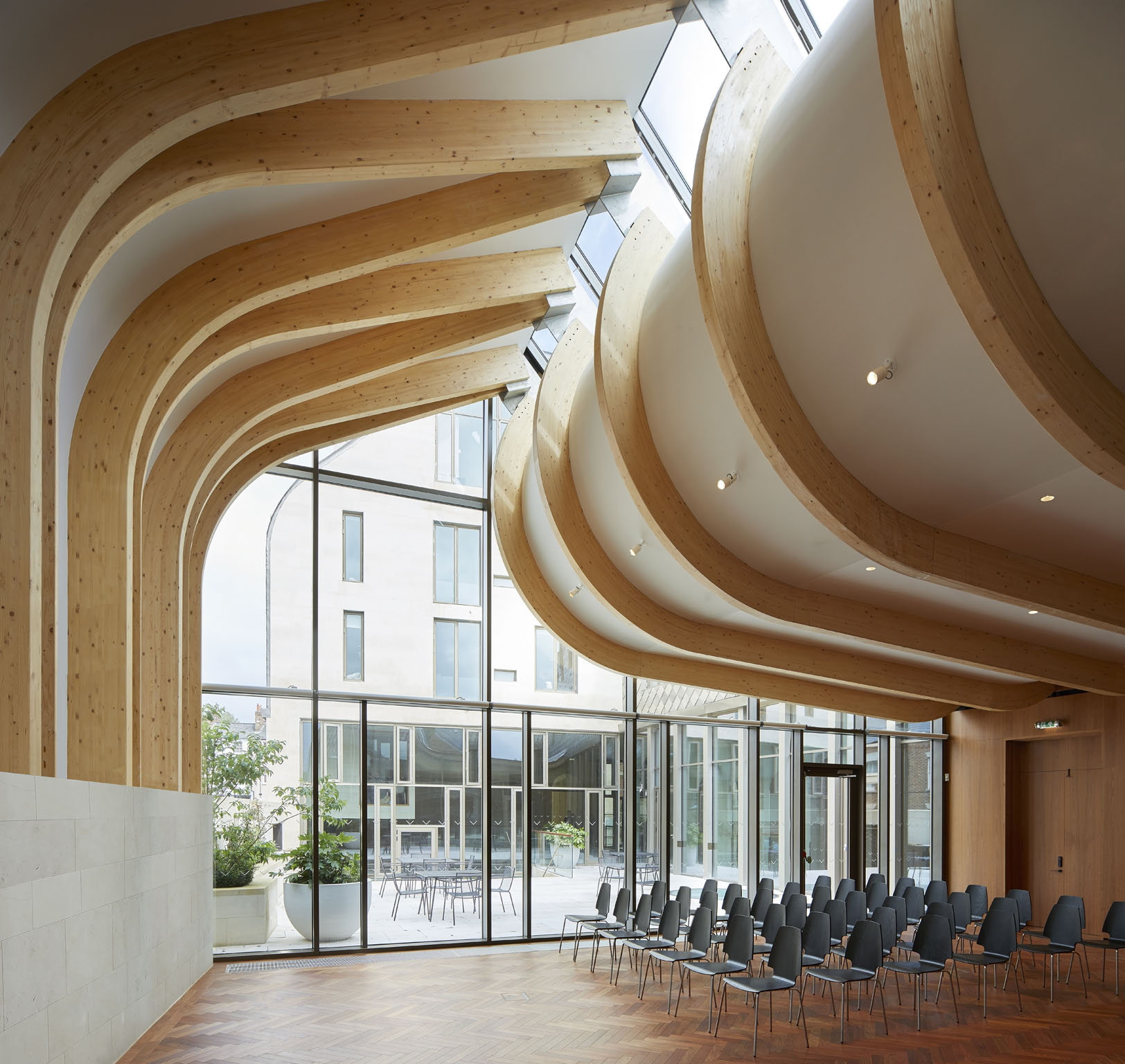 The Cohen Quad reimagines the traditional Oxford quadrangle by blending student housing with teaching spaces in landscaped courtyards. The expansion for Exeter College includes 90 student rooms, lecture halls, seminar spaces, a café, and fellows’ accommodations. The S-shaped design connects two courtyards through cloisters, staircases, and garden paths, while the central commons area serves as the social hub. The Quad’s distinctive curved roof houses loft study spaces and, along with its stone-clad base and stainless steel façade, creates a striking addition to Oxford’s skyline.
The Cohen Quad reimagines the traditional Oxford quadrangle by blending student housing with teaching spaces in landscaped courtyards. The expansion for Exeter College includes 90 student rooms, lecture halls, seminar spaces, a café, and fellows’ accommodations. The S-shaped design connects two courtyards through cloisters, staircases, and garden paths, while the central commons area serves as the social hub. The Quad’s distinctive curved roof houses loft study spaces and, along with its stone-clad base and stainless steel façade, creates a striking addition to Oxford’s skyline.
Mesh House
London, United Kingdom
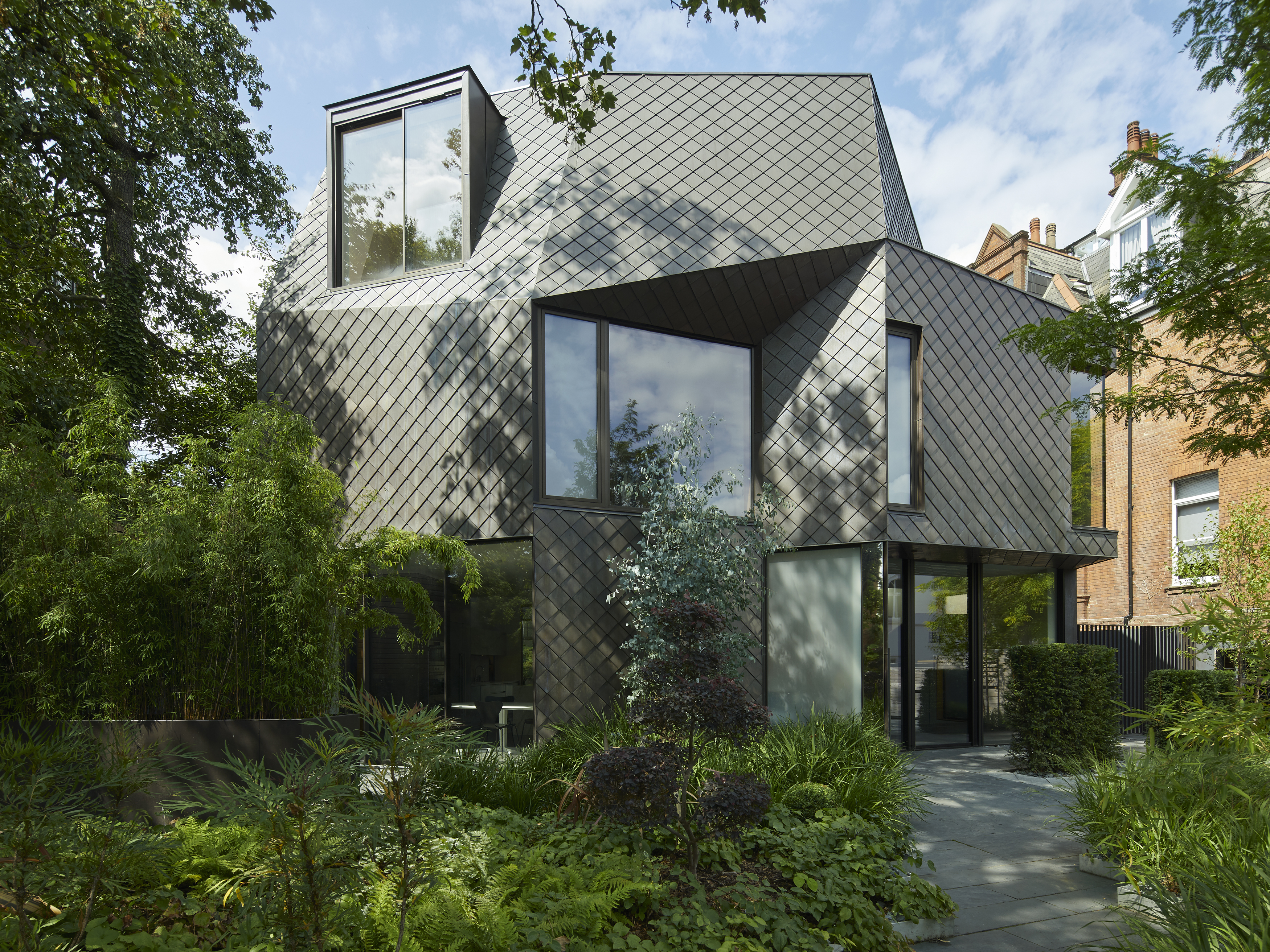
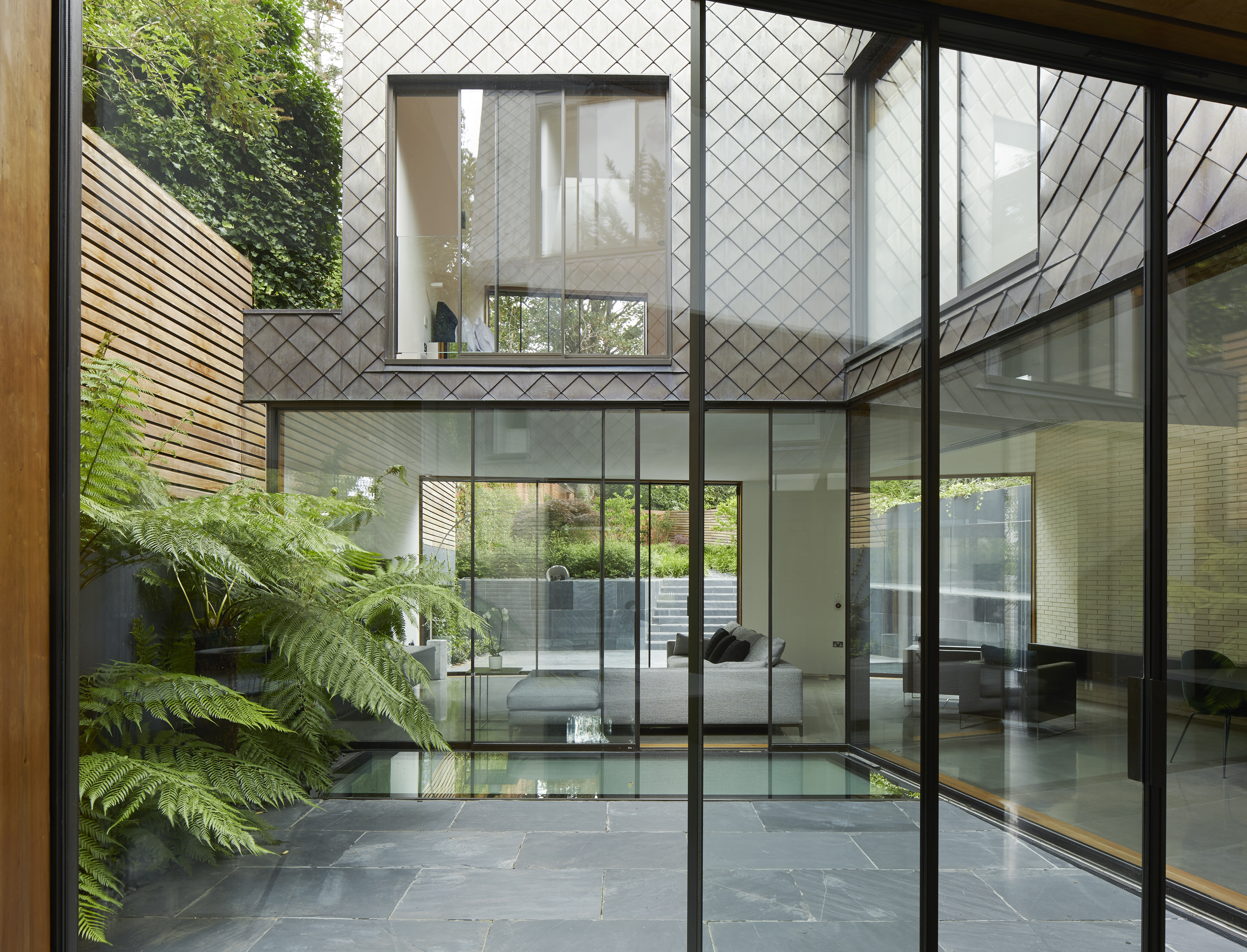 The Mesh House is a new family home in London’s Hampstead Conservation Area tailored to the informal lifestyles of a family of five. The site, located in Belsize Park, presented challenges with its sloping, wedge-shaped form and proximity to neighboring buildings, requiring careful 3D modeling to maintain daylight and harmonize with the streetscape. Inspired by the surrounding Victorian villas and Arts and Crafts houses, the design features faceted planes unifying façade, roof and walls. A central courtyard opens to the south, creating fluid connections between indoor spaces and three gardens, while vertical spaces and glazed apertures flood the home with light. A winding steel and timber staircase serves as a key architectural element, reflecting the house’s dynamic geometry.
The Mesh House is a new family home in London’s Hampstead Conservation Area tailored to the informal lifestyles of a family of five. The site, located in Belsize Park, presented challenges with its sloping, wedge-shaped form and proximity to neighboring buildings, requiring careful 3D modeling to maintain daylight and harmonize with the streetscape. Inspired by the surrounding Victorian villas and Arts and Crafts houses, the design features faceted planes unifying façade, roof and walls. A central courtyard opens to the south, creating fluid connections between indoor spaces and three gardens, while vertical spaces and glazed apertures flood the home with light. A winding steel and timber staircase serves as a key architectural element, reflecting the house’s dynamic geometry.
Lens House
London, United Kingdom
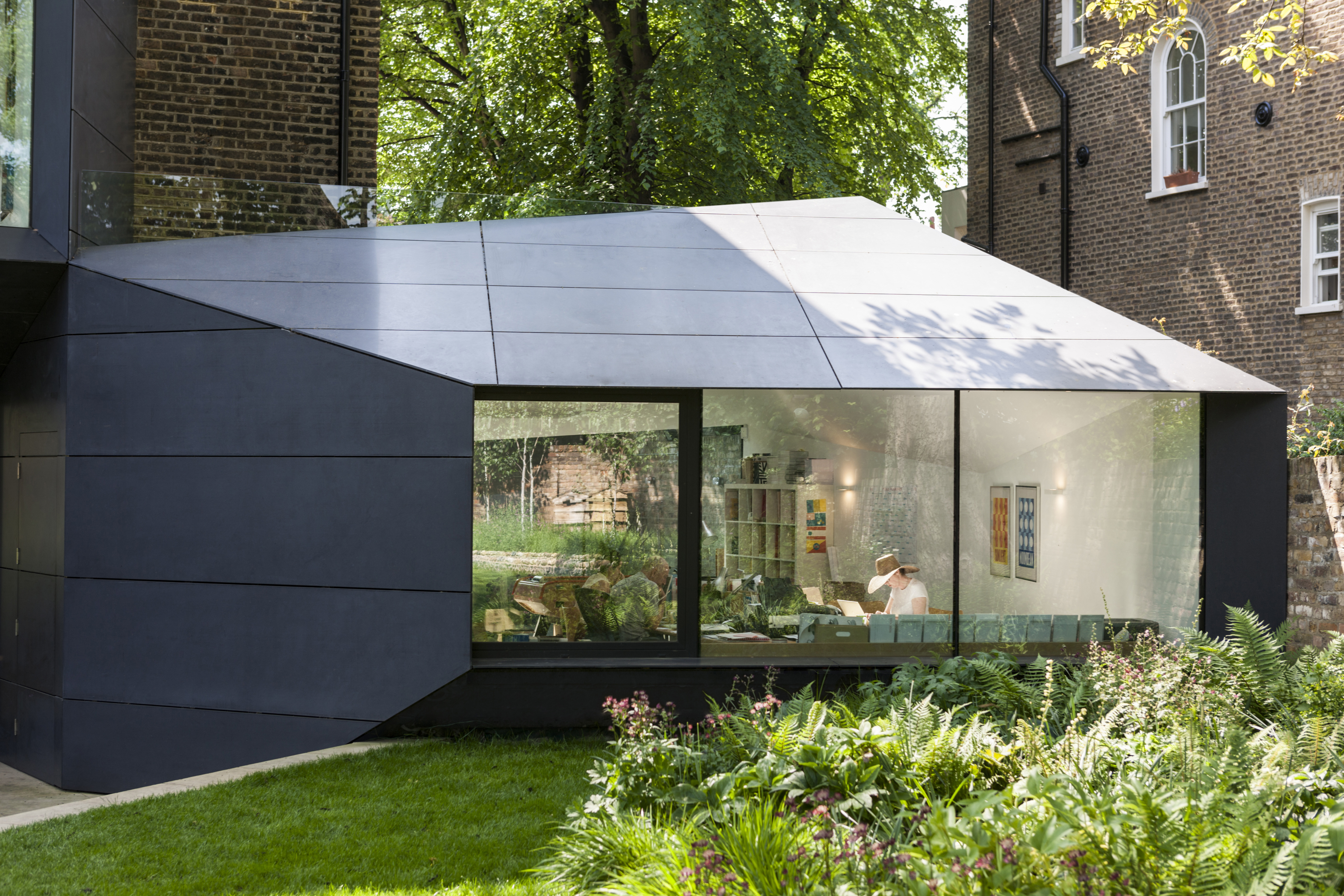
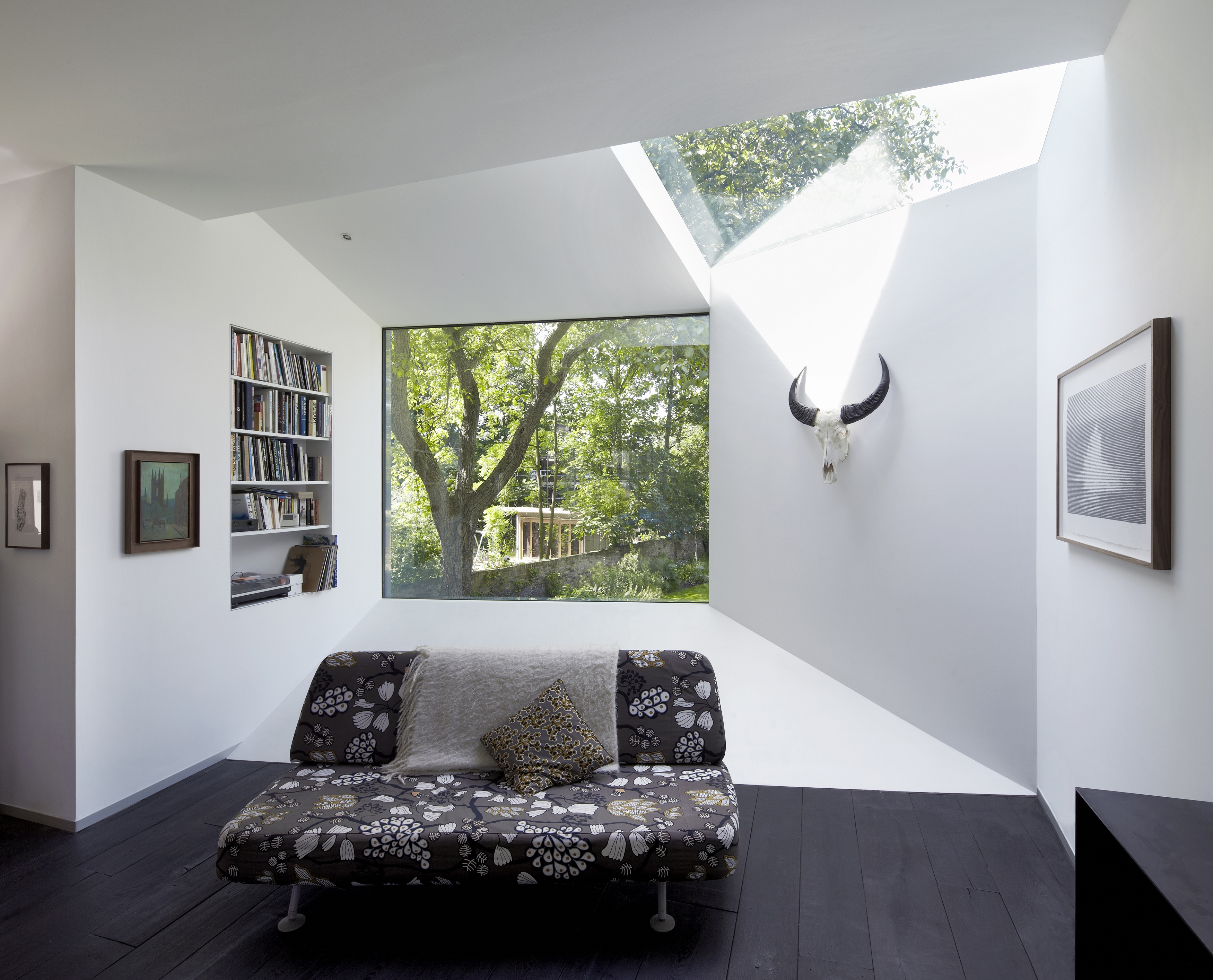 Lens House transforms a five-story 19th-century villa in north London into a light-filled, modern home for a client in photography and design. The project restores the derelict house and introduces bold interventions, including large trapezoidal openings that frame views of a 300-year-old walnut tree and draw light throughout the day. A low single-story volume wraps around the house to create a home office and roof terrace, while a second tapered volume extends the living room. The design’s folded geometries and seamless surfaces create a weightless, origami-like aesthetic, while carefully positioned apertures funnel light into the interior and connect the home to its surroundings.
Lens House transforms a five-story 19th-century villa in north London into a light-filled, modern home for a client in photography and design. The project restores the derelict house and introduces bold interventions, including large trapezoidal openings that frame views of a 300-year-old walnut tree and draw light throughout the day. A low single-story volume wraps around the house to create a home office and roof terrace, while a second tapered volume extends the living room. The design’s folded geometries and seamless surfaces create a weightless, origami-like aesthetic, while carefully positioned apertures funnel light into the interior and connect the home to its surroundings.
The latest edition of “Architizer: The World’s Best Architecture” — a stunning, hardbound book celebrating the most inspiring contemporary architecture from around the globe — is now shipping! Secure your copy today.
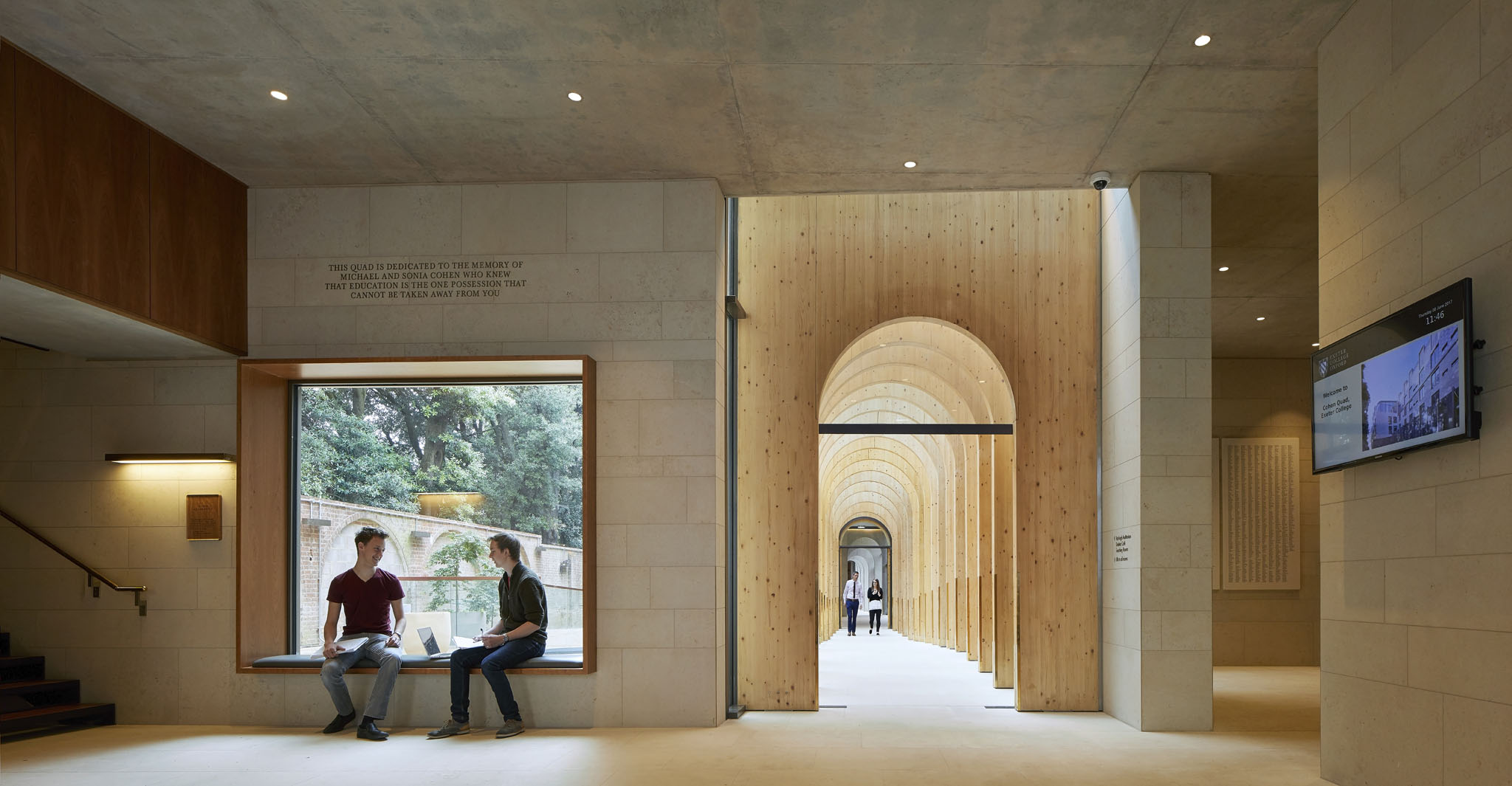
 Newhall Be
Newhall Be  The Smile
The Smile 
