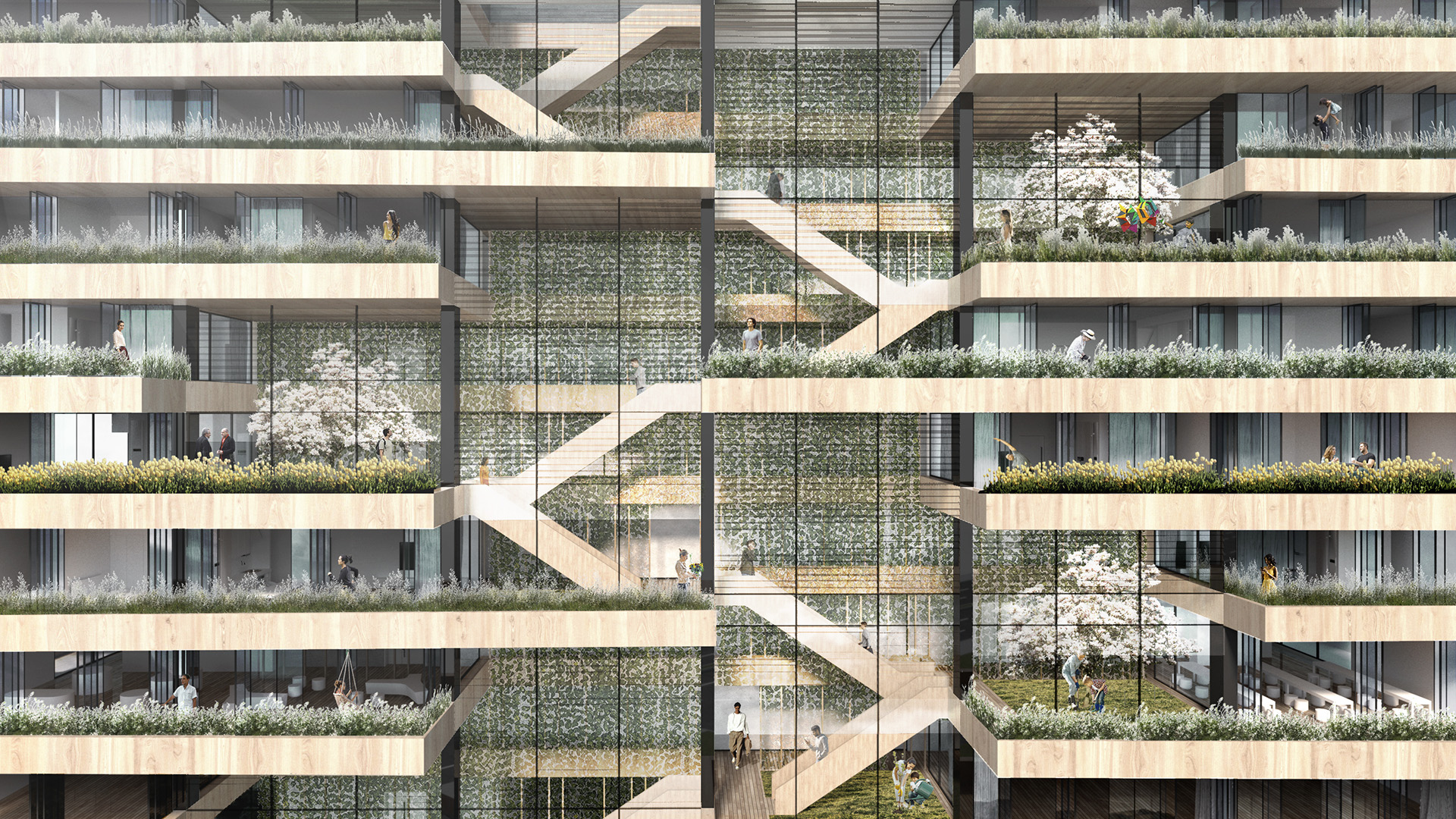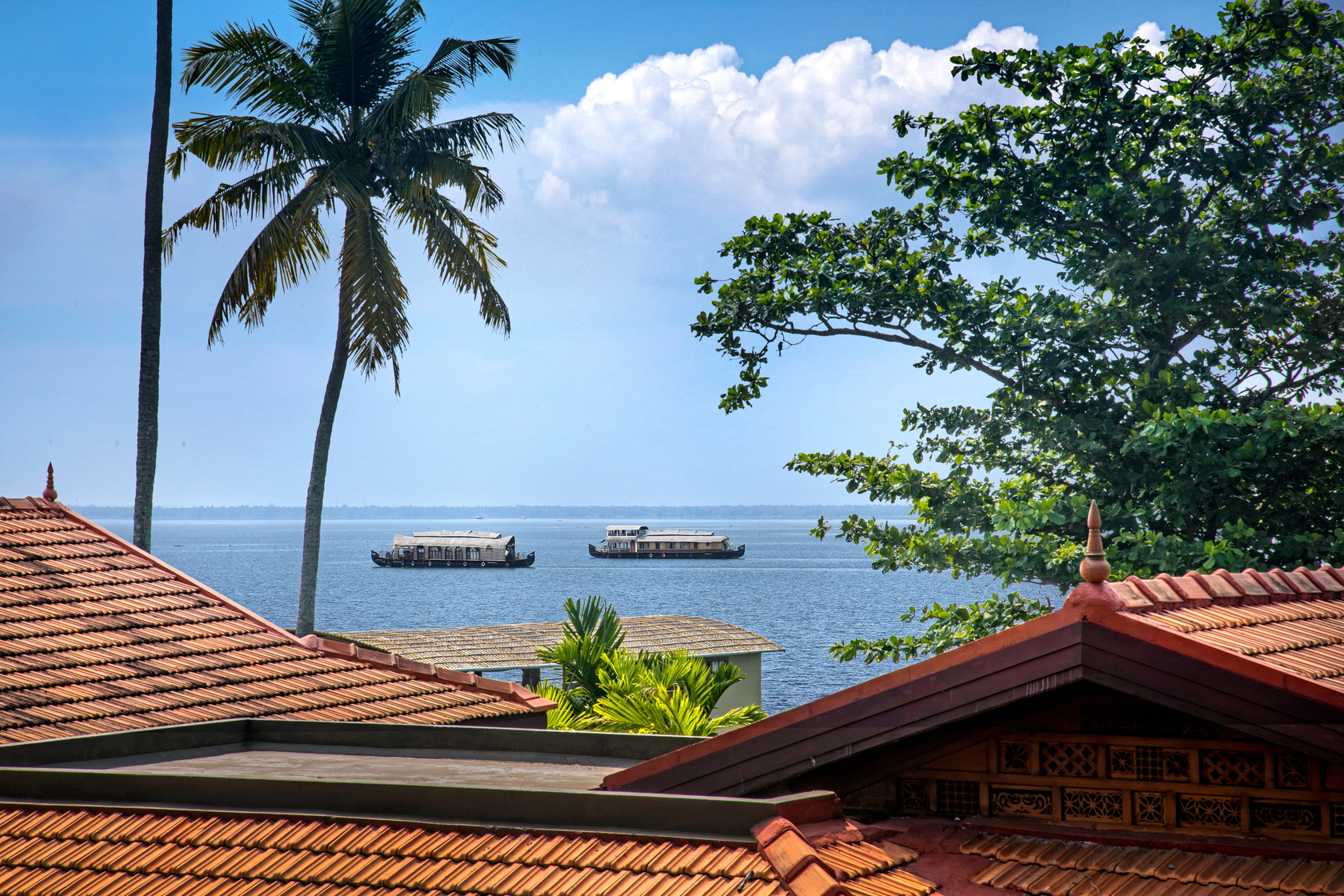Architects: Want to have your project featured? Showcase your work by uploading projects to Architizer and sign up for our inspirational newsletters.
Alaska is a land of rugged wilderness and breathtaking beauty. Known for its stunning landscapes, the state is also home to unique architecture that thrives in the face of extreme conditions. From remote villages and rural homes to more urban environments, Alaska’s architecture is a testament to human resilience and ingenuity. Here, buildings are designed to withstand harsh climates while also creating connections with the outdoors.
In Alaska, architecture is not just about shelter; it’s a statement of harmony with nature. The state’s architects draw inspiration from the surroundings, incorporating natural elements and sustainable practices into their designs. Buildings often feature large windows to capture natural light and provide stunning landscape views. Additionally, materials are chosen for their durability and ability to withstand long winters and a wide range of temperatures. Explore each of the following buildings and how they showcase Alaska’s modern architecture; discover a journey through the Last Frontier, where architecture meets the wild.
Alaska Surf Shack
By Studio Zerbey Architecture, Seward, Alaska
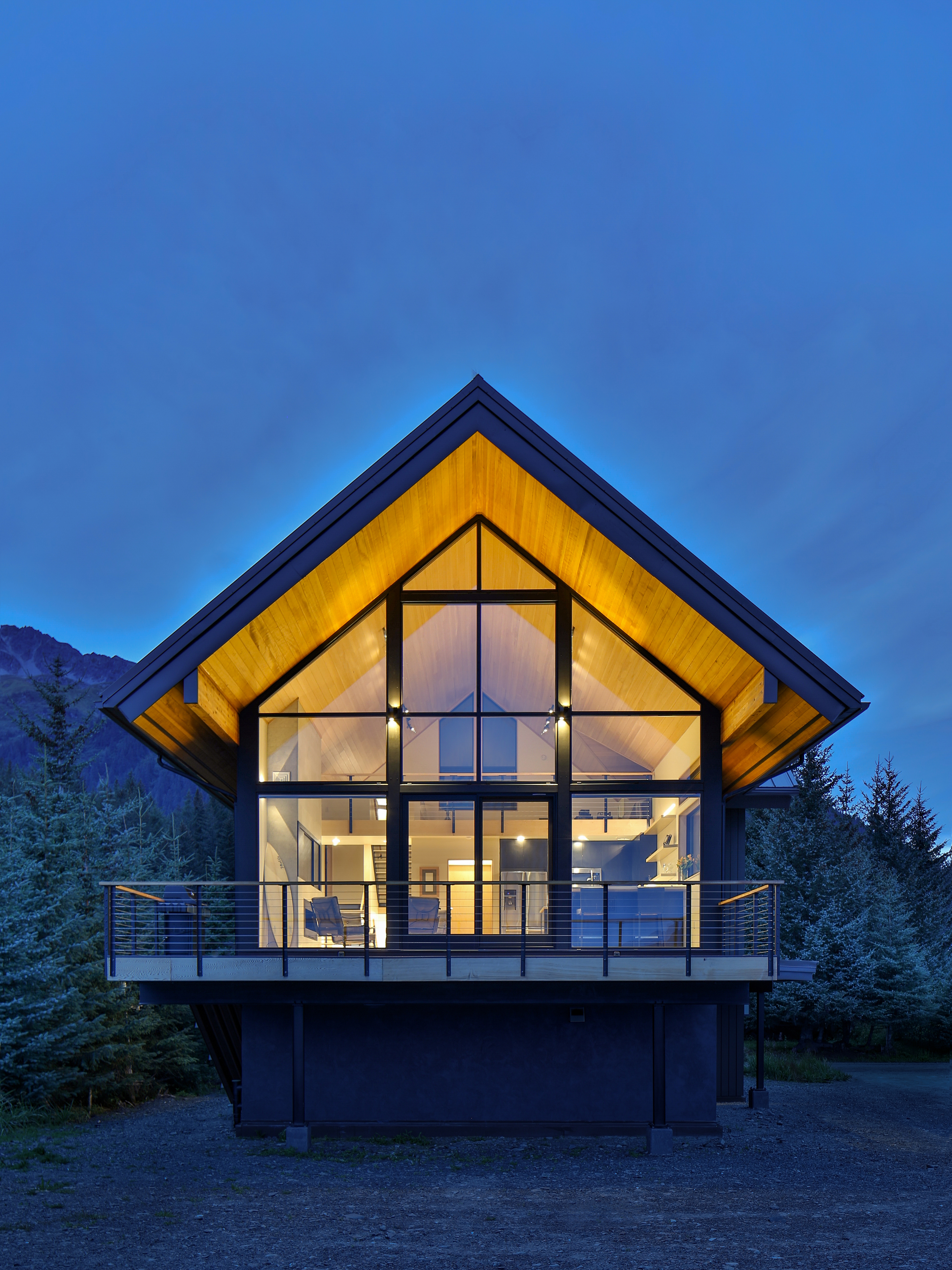
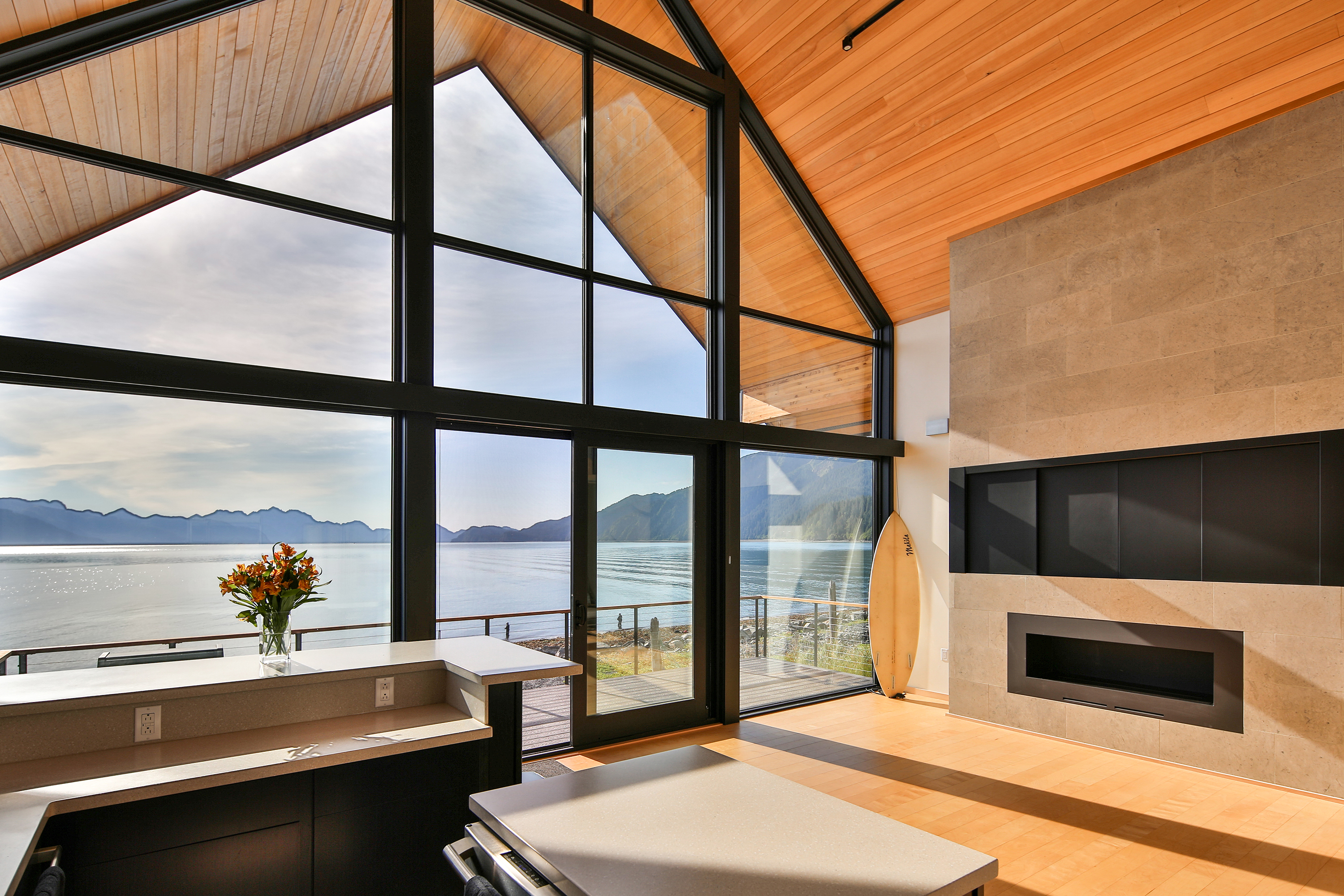 Located on the north shore of Resurrection Bay just south of Seward, Alaska, this home was designed for an outdoor enthusiast and local mariner. The home is designed with a 24 by 30 foot footprint to maximize efficiency of the form and is built-up off the ground due to local flood and tsunami hazards, as well as being located in a high level earthquake zone. The lower floor features concrete walls that house a one-car garage and water storage system, capturing roof water run-off before filtering it into large cisterns.
Located on the north shore of Resurrection Bay just south of Seward, Alaska, this home was designed for an outdoor enthusiast and local mariner. The home is designed with a 24 by 30 foot footprint to maximize efficiency of the form and is built-up off the ground due to local flood and tsunami hazards, as well as being located in a high level earthquake zone. The lower floor features concrete walls that house a one-car garage and water storage system, capturing roof water run-off before filtering it into large cisterns.
To combat the cold climate, extra insulation and high-performance black fiberglass windows and doors were used. The main floor offers a living and kitchen area with panoramic views of the bay, while a cozy loft above serves as a workout space and sleeping area.
Alaska State Library Archives and Museum
By Hacker, Juneau, Alaska
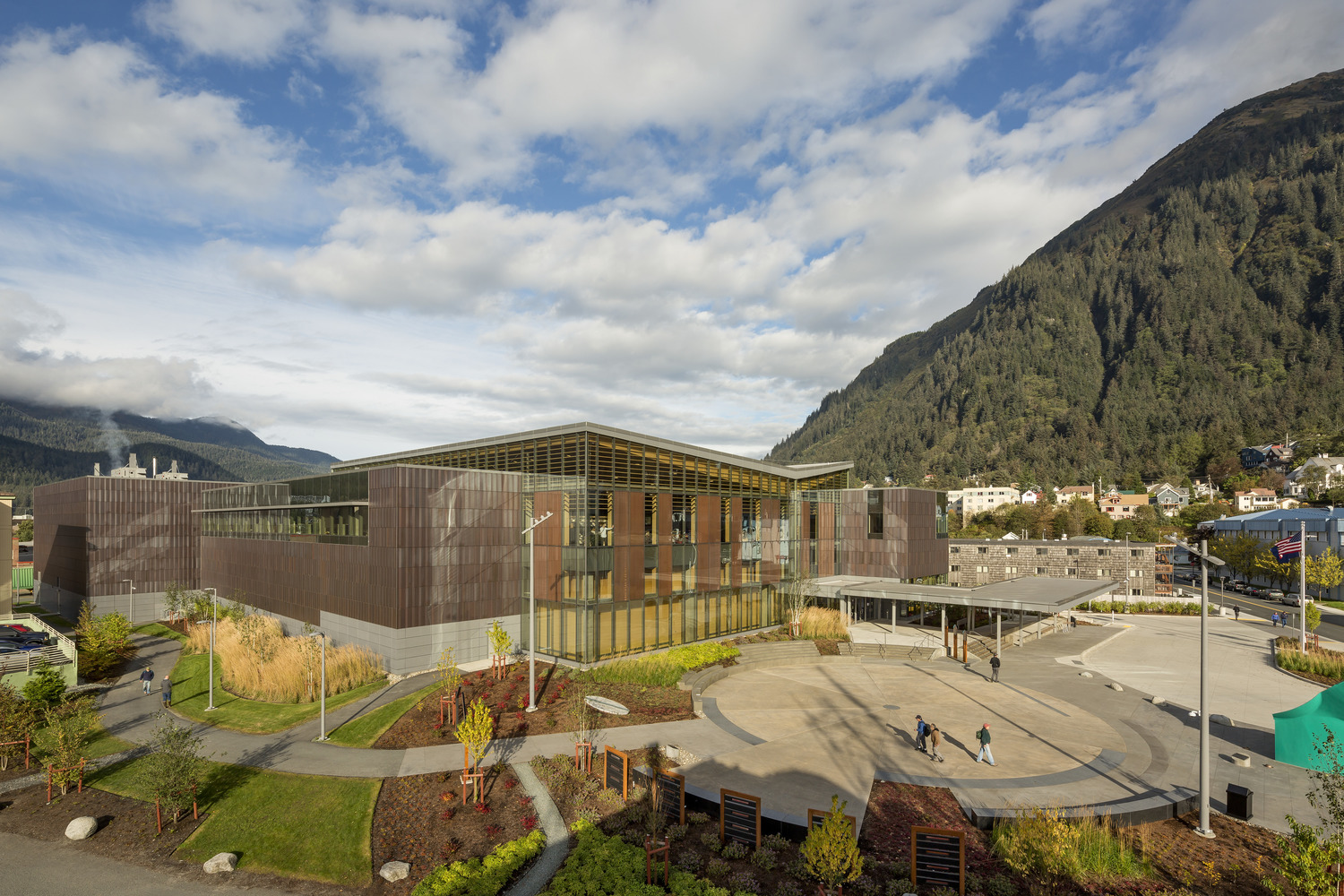
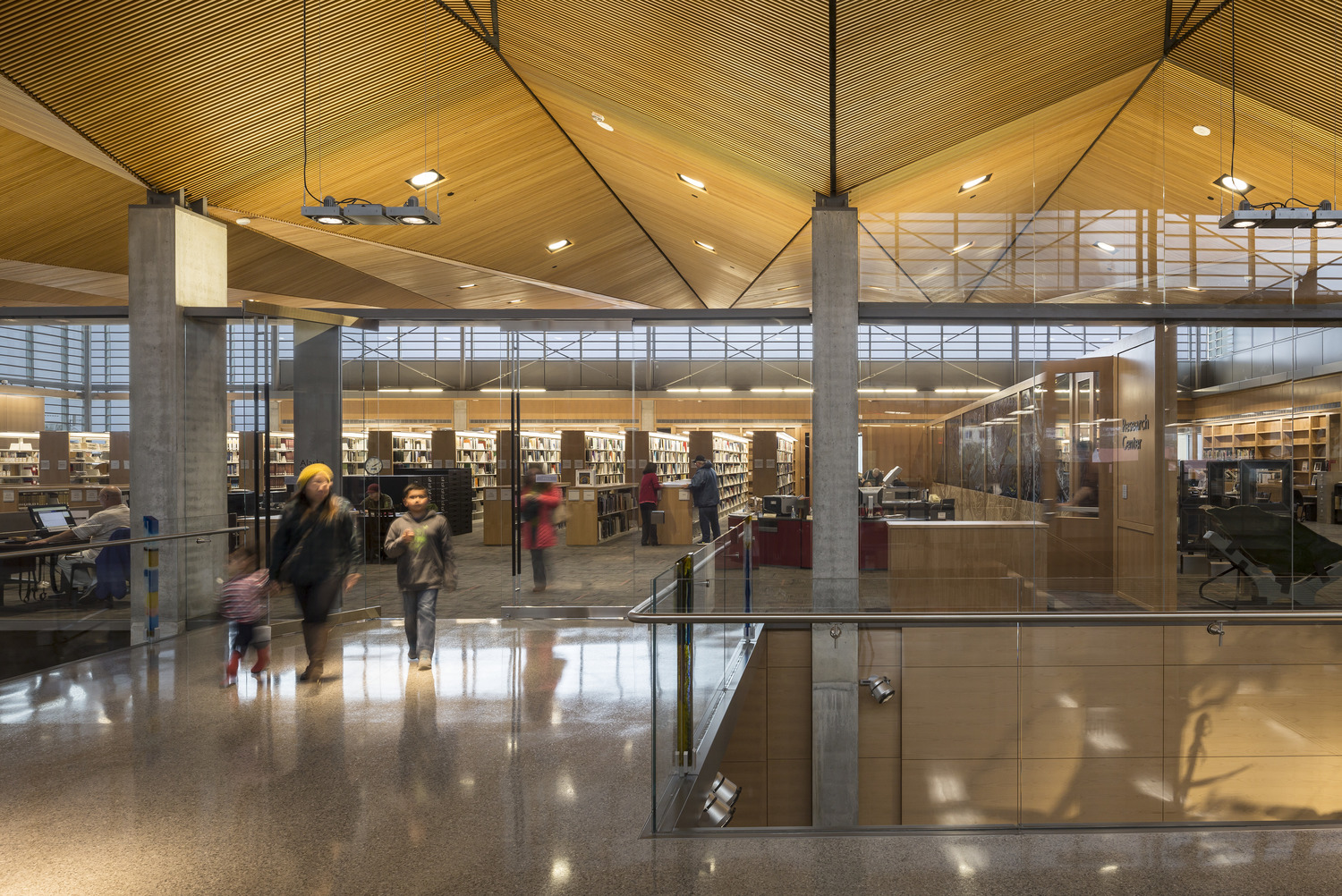 The State of Alaska Library Archives Museum (SLAM) consolidates three agencies, integrating their functions for greater efficiency and responsiveness to the public, and providing a state-of-the-art facility to house Alaska’s history. Hacker partnered with Alaskan architecture firm ECI/Hyer for master planning, programming, and design. Located near the State Capitol, SLAM serves local and state agencies.
The State of Alaska Library Archives Museum (SLAM) consolidates three agencies, integrating their functions for greater efficiency and responsiveness to the public, and providing a state-of-the-art facility to house Alaska’s history. Hacker partnered with Alaskan architecture firm ECI/Hyer for master planning, programming, and design. Located near the State Capitol, SLAM serves local and state agencies.
Acting as the central repository for historical collections and cultural artifacts, SLAM has major public attractions during the summer tourist season. The design, inspired by Alaska’s history and wildlife, features a layout reflecting the historical docks and a roof form resembling a bird in flight, creating a harmonious blend of functionality and aesthetic appeal.
Nearpoint Residence
By Workshop for Architecture / Design, Anchorage, Alaska
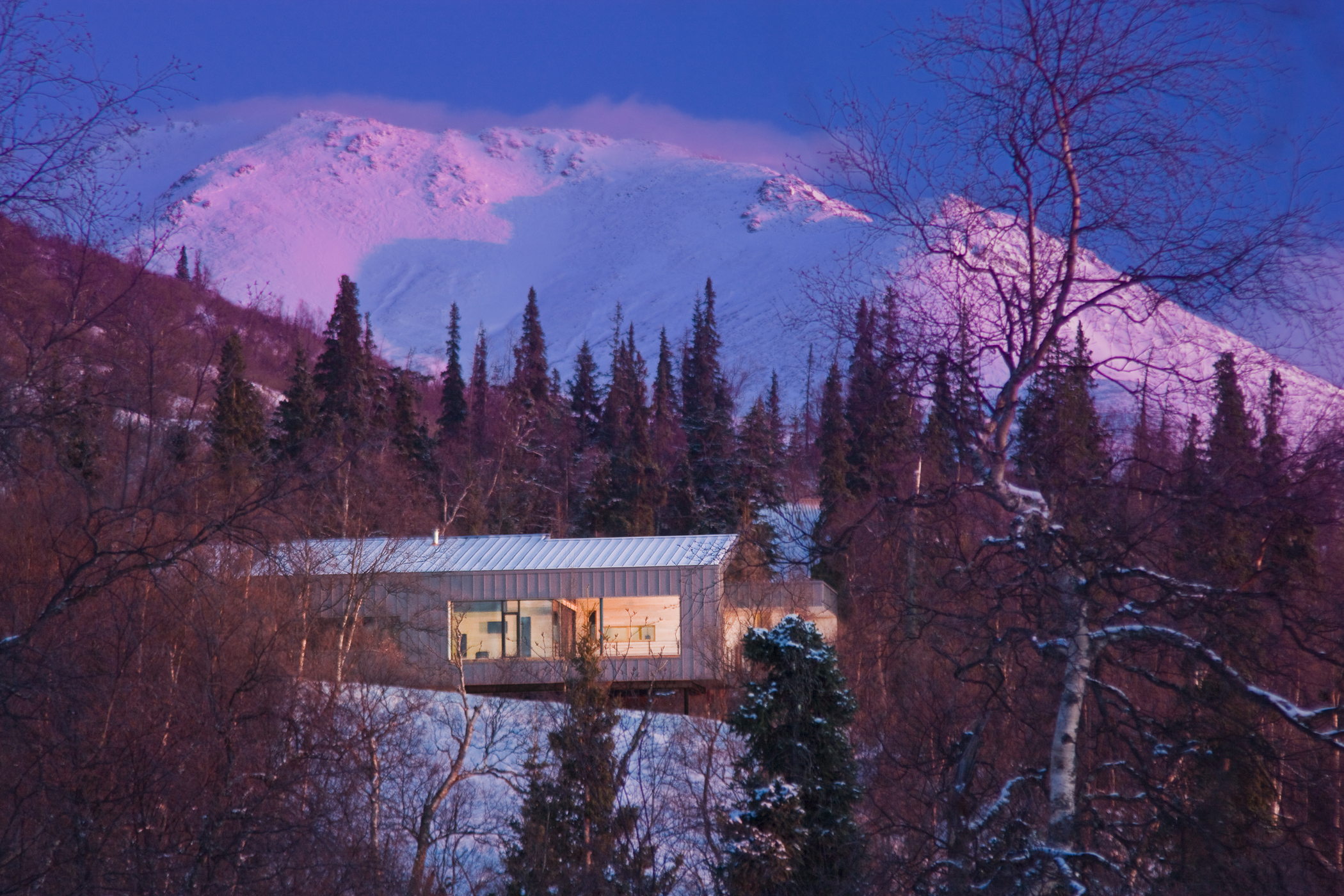
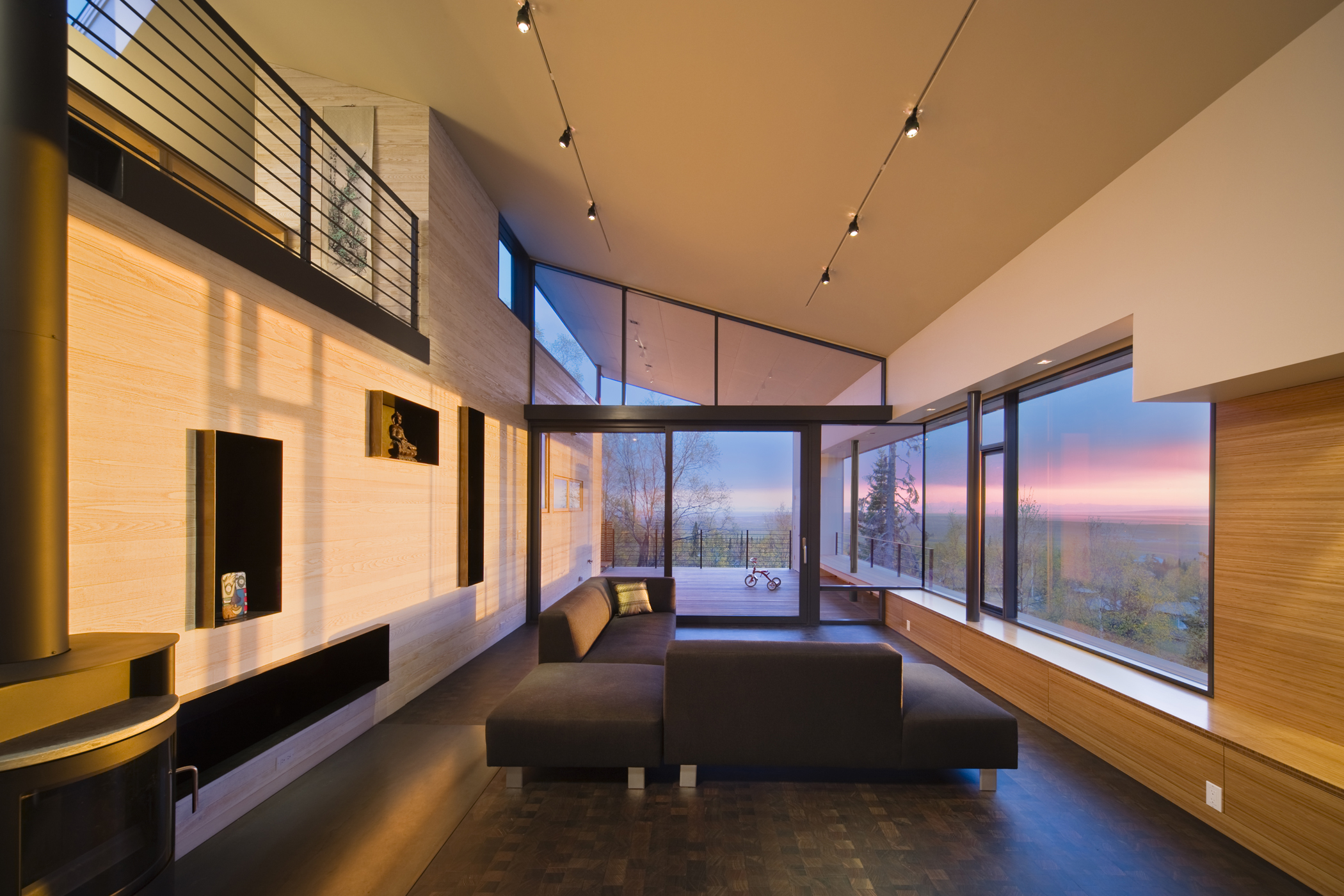
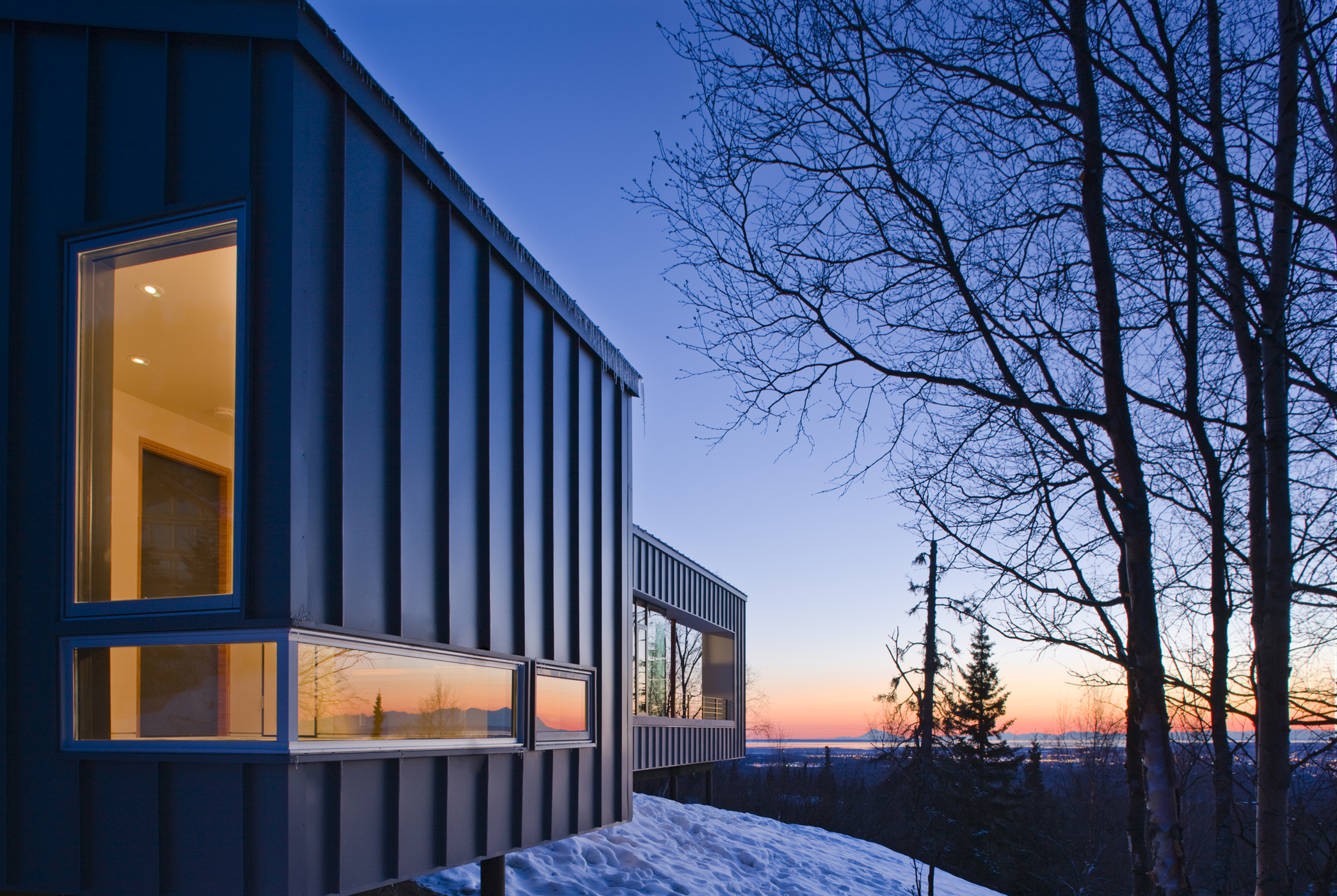 This retreat and rural residence, located on a small knoll at the base of Alaska’s Chugach Mountains, is designed to blend with its forested surroundings of birch and spruce trees, offering stunning northern views of downtown Anchorage and the Alaska Range. The house is strategically stretched along the ridge, creating a sequential and spatial response to the changing landscape character.
This retreat and rural residence, located on a small knoll at the base of Alaska’s Chugach Mountains, is designed to blend with its forested surroundings of birch and spruce trees, offering stunning northern views of downtown Anchorage and the Alaska Range. The house is strategically stretched along the ridge, creating a sequential and spatial response to the changing landscape character.
From the intimate ground-related forest understory to the expansive panorama, the house’s spatial scale expands, optimizing social function, landscape interaction and energy performance. This approach drives the spatial configuration, ensuring high performance and environmental zone control between living areas.
Anchorage Museum Expansion
By McCool Carlson Green, Anchorage, Alaska
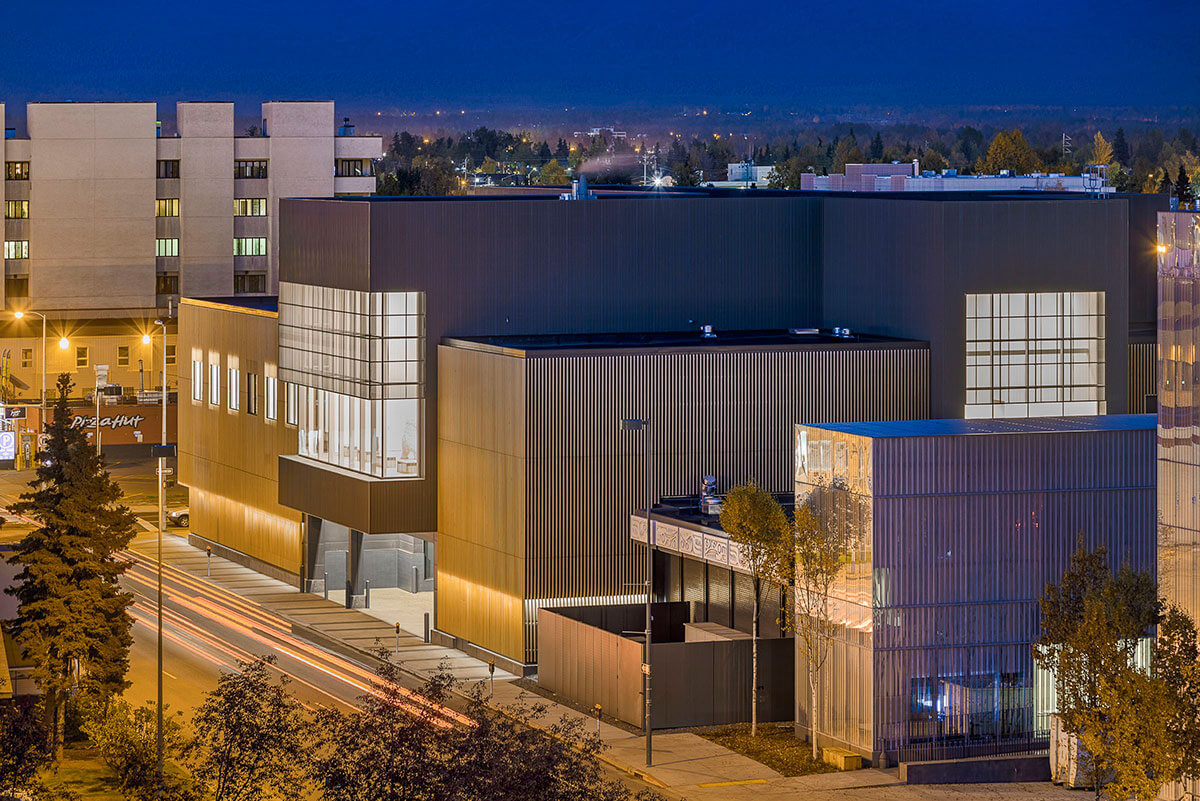
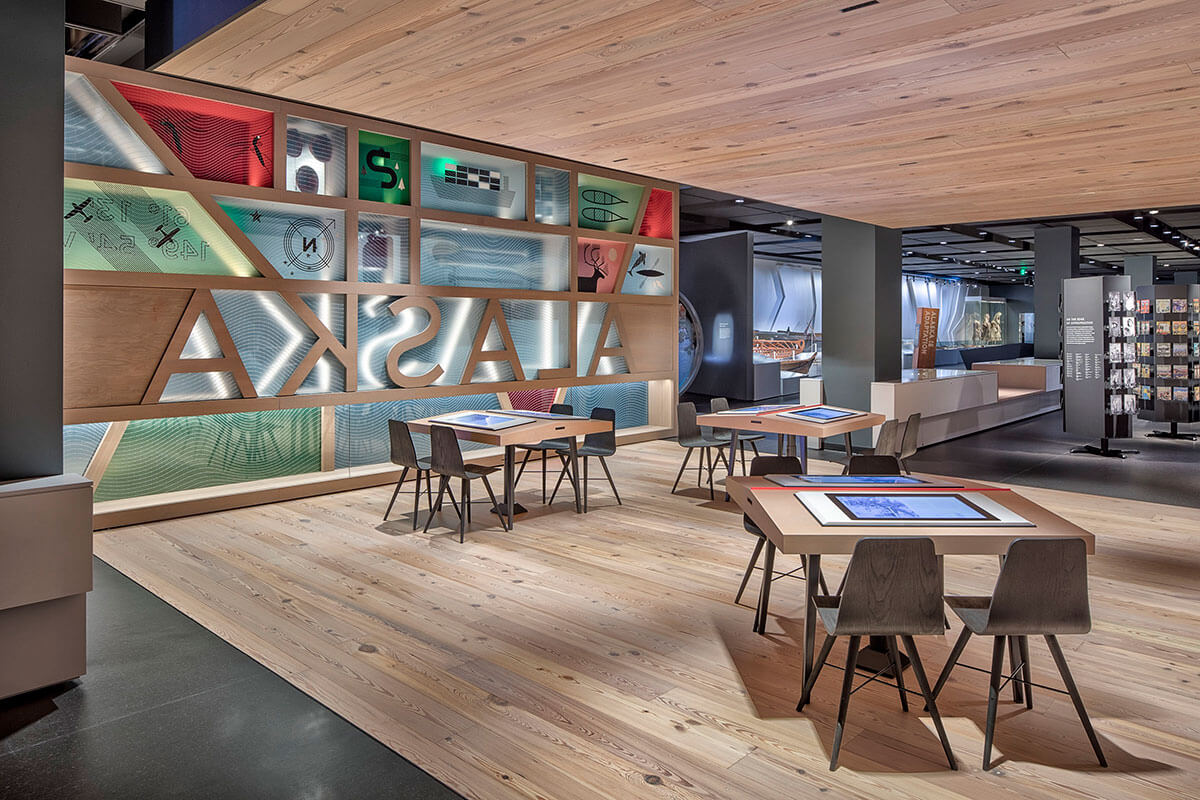 The Anchorage Museum focuses on telling the story of the North through the unique perspectives of its residents. Following two major additions by renowned architects, the Museum facilitated a grassroots process led by Alaskan designers to guide a major building expansion. The architecture of the new wing is deeply rooted in its surroundings. Windowed galleries offer views of the city’s urban and natural landscapes, linking Museum content to the environment. Clad in zinc and Alaskan Yellow Cedar, the façade reflects Alaska’s rugged beauty and durability, with a contemporary design.
The Anchorage Museum focuses on telling the story of the North through the unique perspectives of its residents. Following two major additions by renowned architects, the Museum facilitated a grassroots process led by Alaskan designers to guide a major building expansion. The architecture of the new wing is deeply rooted in its surroundings. Windowed galleries offer views of the city’s urban and natural landscapes, linking Museum content to the environment. Clad in zinc and Alaskan Yellow Cedar, the façade reflects Alaska’s rugged beauty and durability, with a contemporary design.
Inside, the galleries are bathed in natural light, enhancing the space’s ever-changing ambiance. Heart pine floors with a chalk finish and outlines of nails in recycled wood add character and resilience. Tall ceilings and column-less open spaces evoke the vastness of the North’s environment and the potential of its arts to define it. The Rasmuson Wing is a tribute to the North, honoring its materials, landscape and voices, both past and future.
Ridge View for Holland America/Princess
By Heliotrope Architects, Denali, Alaska
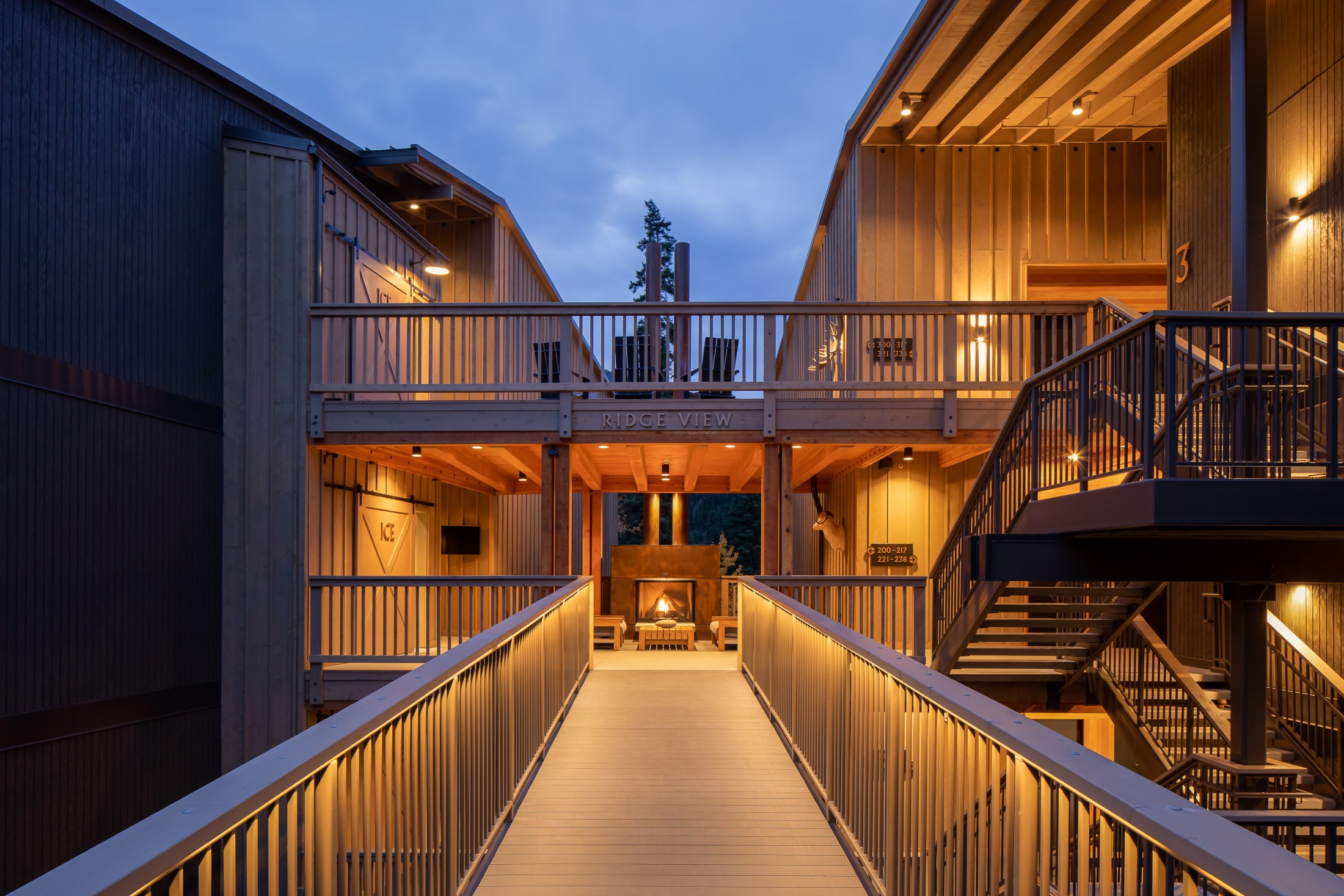
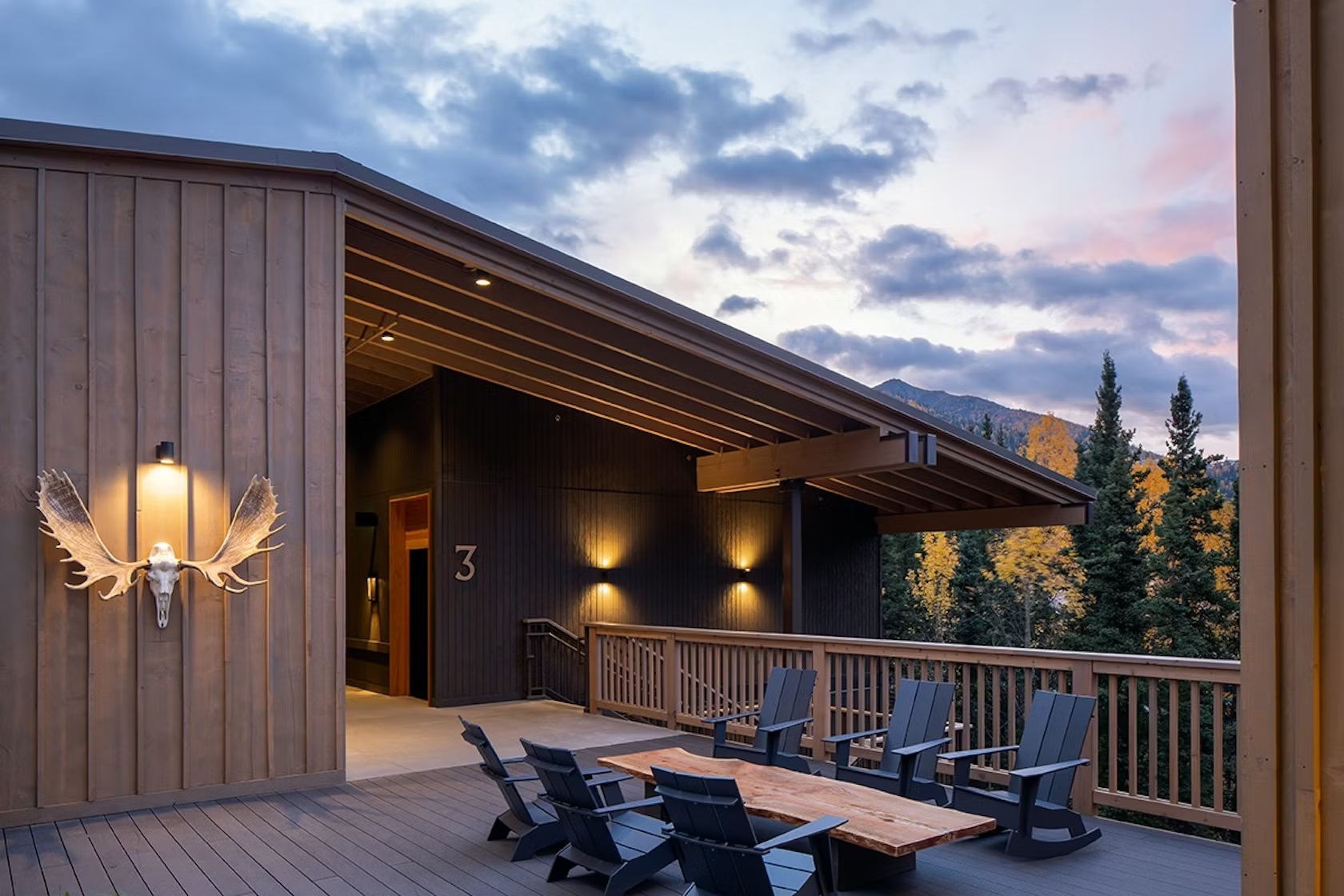 Heliotrope designed this three-story, 99-room addition to the 460-room McKinley Chalets Resort, a Holland America property at Denali National Park. The work began with site selection and master-planning, leading to the role of design architect for the shell scope and full interior design services. The structure is strategically located to offer Mount Healy views and includes a second-floor entry via a pedestrian bridge, ensuring guests, many of them elderly, are no more than one level away from their room. The building’s massing is split in half and subtly bent to reduce its apparent scale, creating a ‘confluence’ of building circulation that serves as the entry, with comfortable seating areas and outdoor fireplaces.
Heliotrope designed this three-story, 99-room addition to the 460-room McKinley Chalets Resort, a Holland America property at Denali National Park. The work began with site selection and master-planning, leading to the role of design architect for the shell scope and full interior design services. The structure is strategically located to offer Mount Healy views and includes a second-floor entry via a pedestrian bridge, ensuring guests, many of them elderly, are no more than one level away from their room. The building’s massing is split in half and subtly bent to reduce its apparent scale, creating a ‘confluence’ of building circulation that serves as the entry, with comfortable seating areas and outdoor fireplaces.
The focus on guest experience aimed to create a strong sense of place, emphasizing Denali National Park in Alaska. Circulation spaces are clad in rough-hewn wood, generously scaled, and unenclosed, blurring the lines between indoors and outdoors. Junior suite guest rooms, a first for the property, feature balconies and large windows to maximize the view. Interior finishes include torched wood and headboard walls with a custom topography map of the park. Small details, like a barometer with weather information, further immerse guests in the experience.
Morris Thompson Cultural & Visitor’s Center
By Bettisworth North Architects and Planners, Fairbanks, Alaska
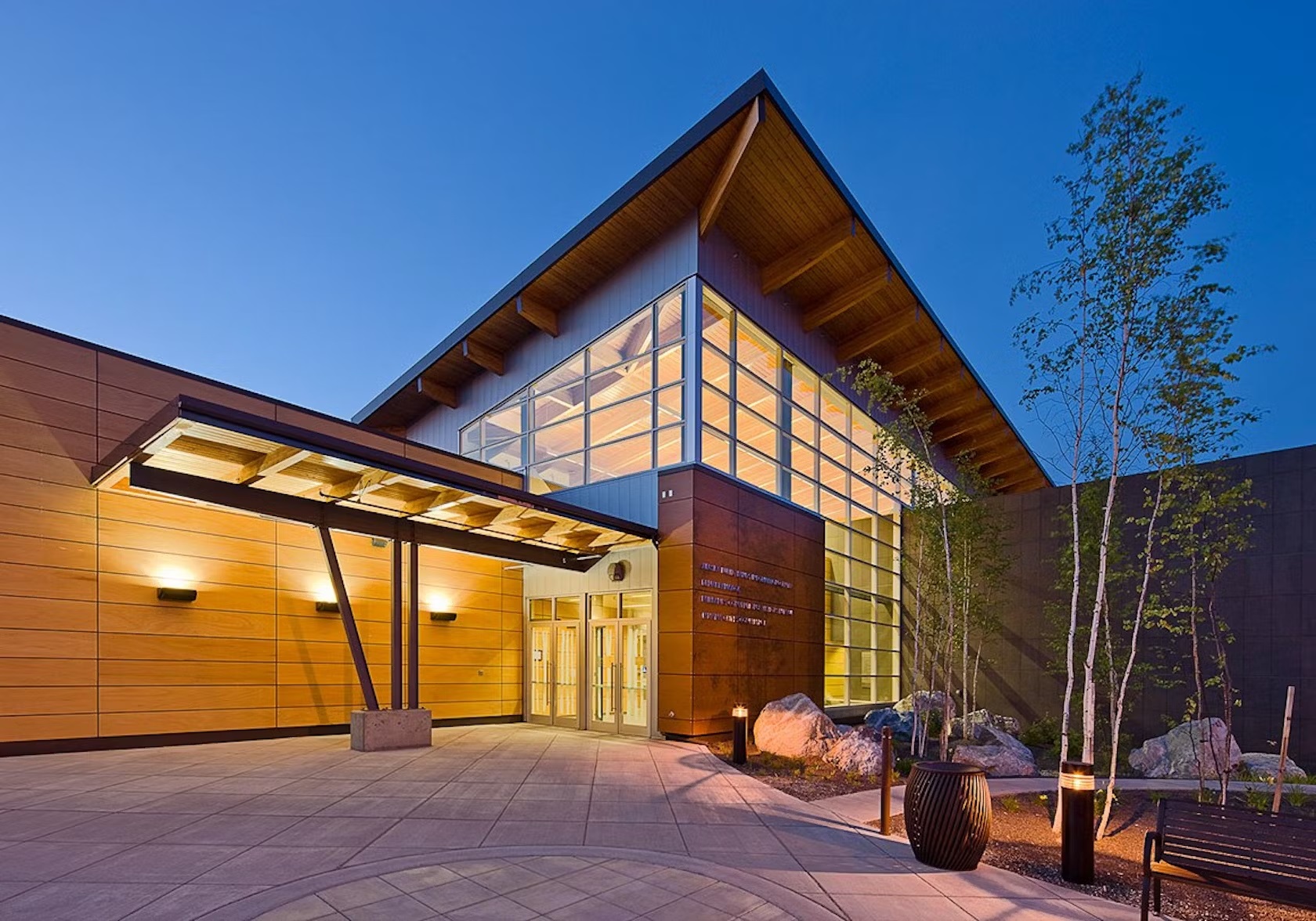
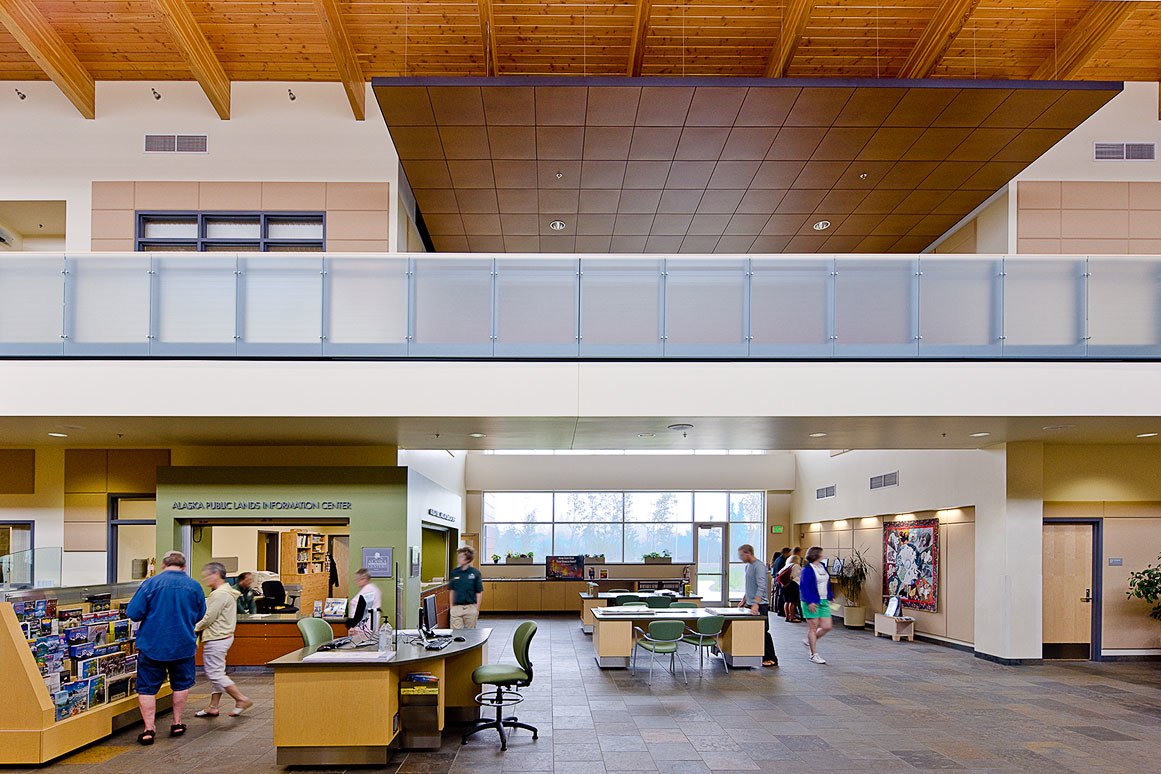 The Morris Thompson Cultural and Visitor Center unites several key visitor and native organizations, including the Alaska Public Lands Information Center, the Fairbanks Convention and Visitors Bureau, and Tanana Chiefs Conference Native Corporation with Doyon Ltd. Native Corporation, under one roof. These partners, each with a specific mission and constituency, shared a common need for more space. The collaboration, representing public, private, non-profit, and corporate interests, addresses Alaska’s natural and cultural resources, enhancing local and regional economic development.
The Morris Thompson Cultural and Visitor Center unites several key visitor and native organizations, including the Alaska Public Lands Information Center, the Fairbanks Convention and Visitors Bureau, and Tanana Chiefs Conference Native Corporation with Doyon Ltd. Native Corporation, under one roof. These partners, each with a specific mission and constituency, shared a common need for more space. The collaboration, representing public, private, non-profit, and corporate interests, addresses Alaska’s natural and cultural resources, enhancing local and regional economic development.
Recognizing the benefits of merging services, all partners sought to inspire visitors and residents to explore Fairbanks and Interior Alaska. The facility includes visitor information services, interpretive exhibits, the Tanana Chiefs Cultural Center, gathering hall theatre, multipurpose space, and administration offices, serving as a hub for education, cultural preservation and economic growth.
Golden View
By Workshop for Architecture / Design, Anchorage, AK, United States
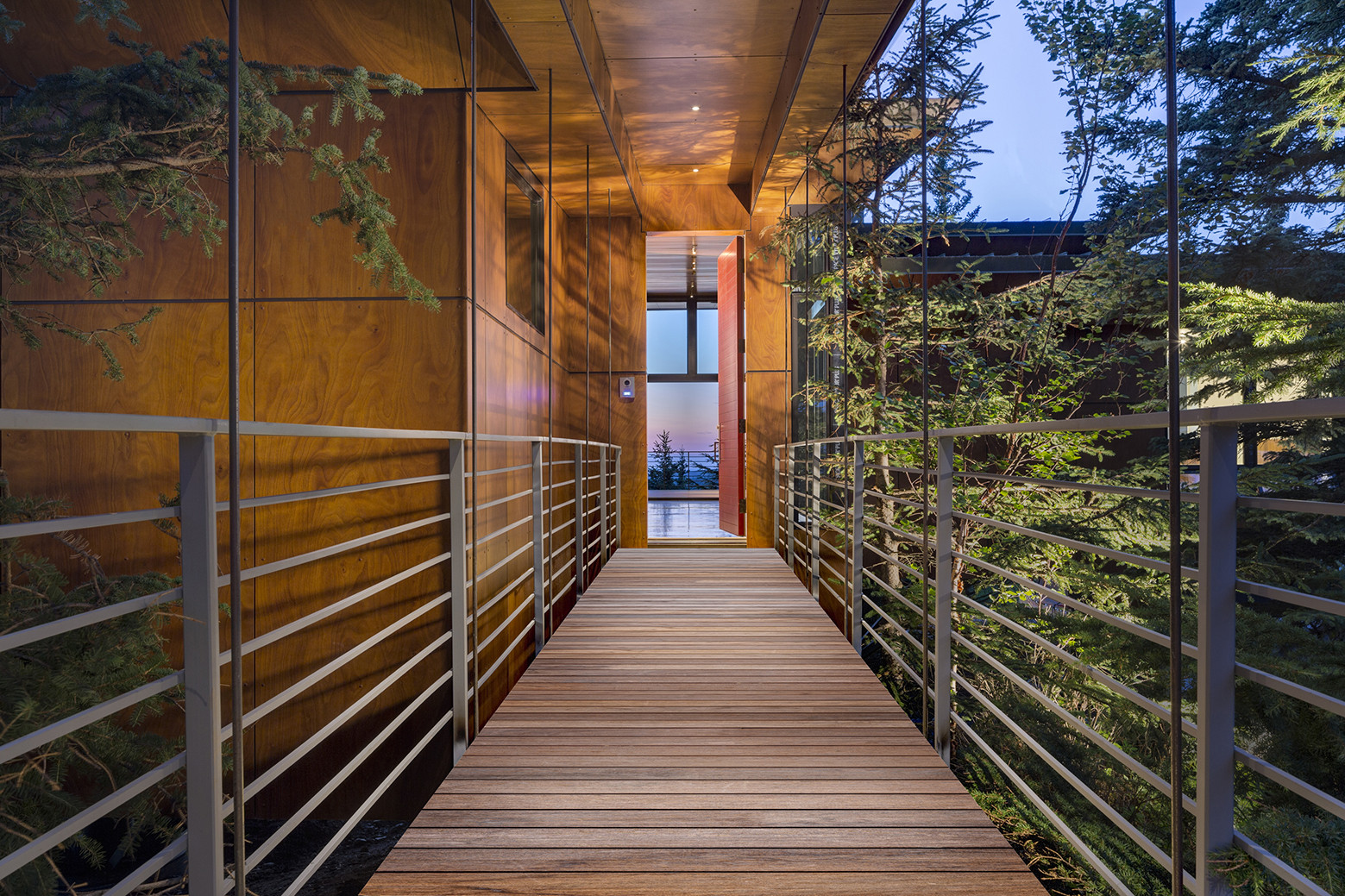
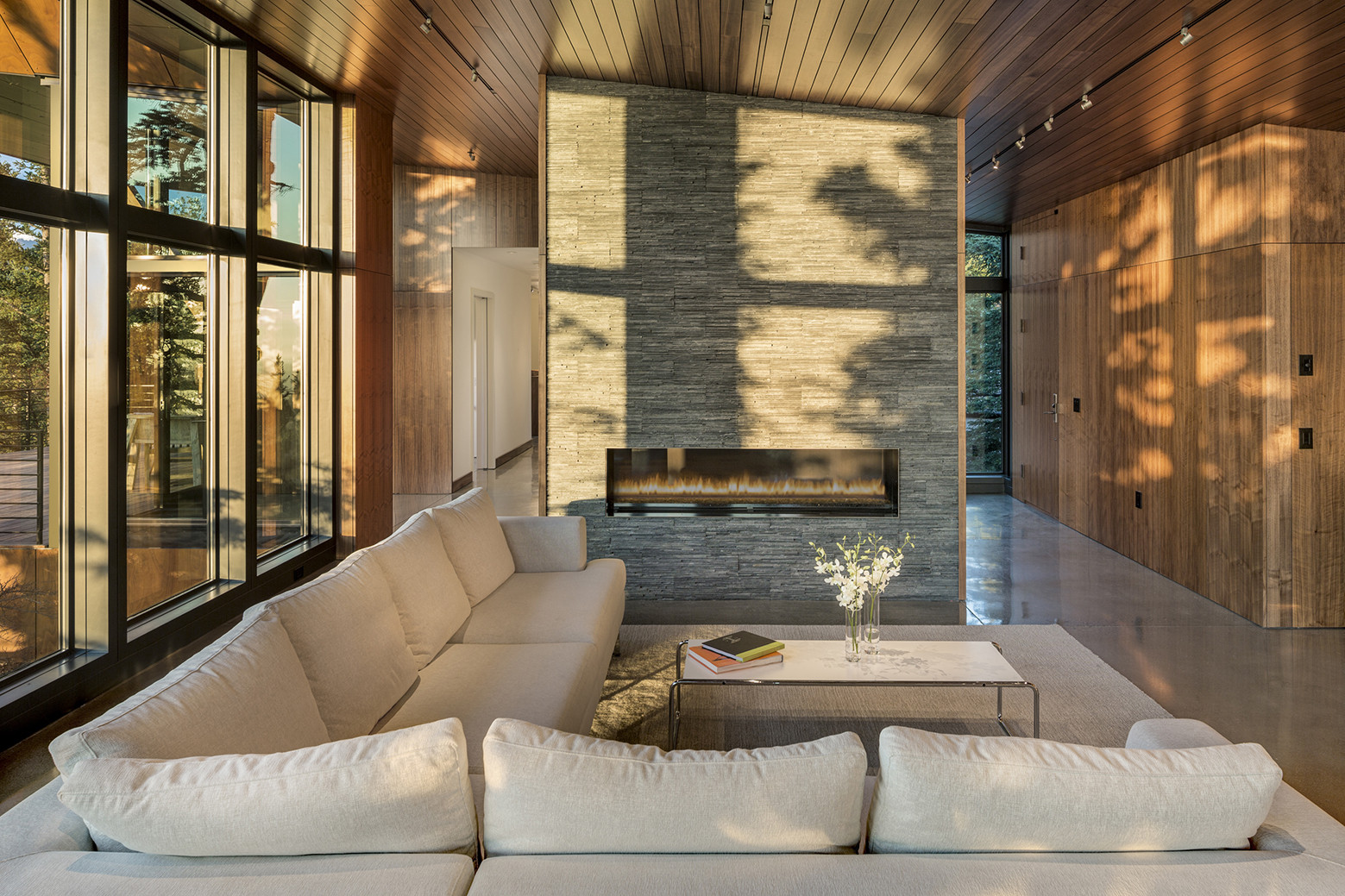
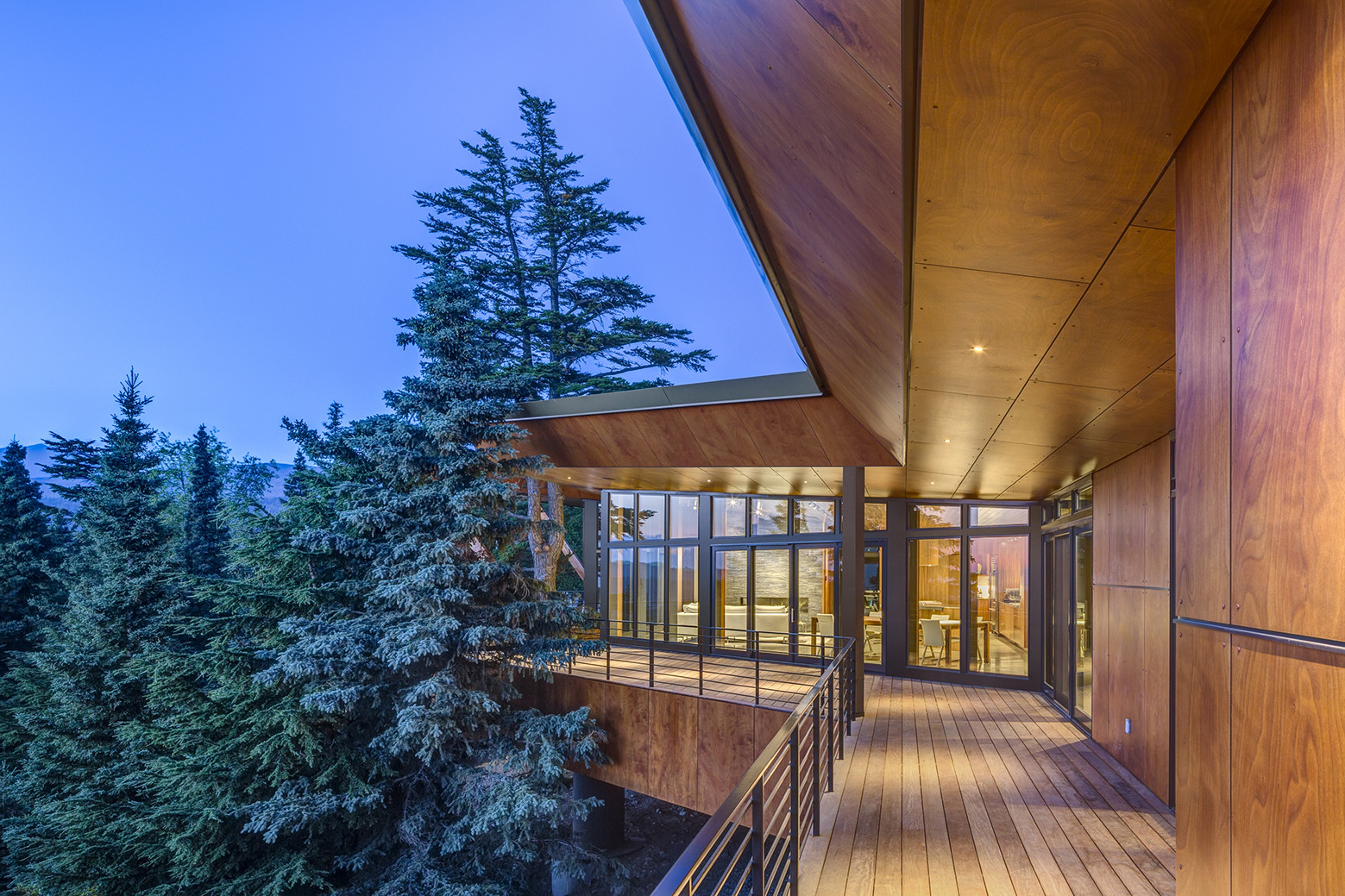 The Upper Hillside in Anchorage was the setting for this project, which involved the redesign and completion of a partially constructed house. The construction had been halted for over five years, leading to significant technical and organizational challenges that needed resolution for the structure to be completed.
The Upper Hillside in Anchorage was the setting for this project, which involved the redesign and completion of a partially constructed house. The construction had been halted for over five years, leading to significant technical and organizational challenges that needed resolution for the structure to be completed.
Perched above the landscape by a steel structural system, the house’s platform stretches across the hillside, reminiscent of an extended treehouse. The interior features walnut panels, natural stone, and concrete floors, creating a sophisticated and varied experience that connects residents with the Alaskan landscape.
Architects: Want to have your project featured? Showcase your work by uploading projects to Architizer and sign up for our inspirational newsletters.
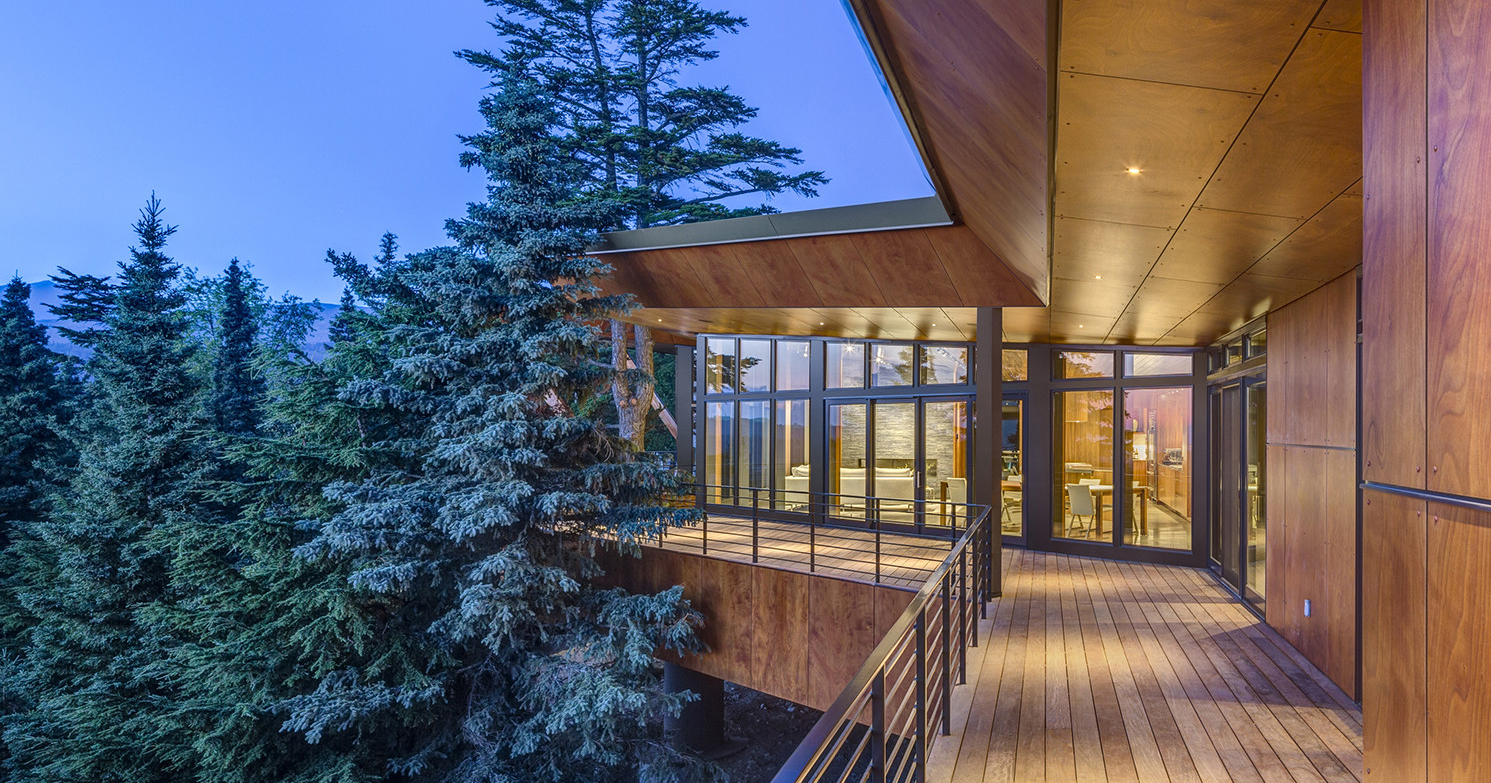
 Alaska State Library Archives and Museum
Alaska State Library Archives and Museum  Alaska Surf Shack
Alaska Surf Shack  Anchorage Museum Rasmuson Wing
Anchorage Museum Rasmuson Wing  Golden View
Golden View  Morris Thompson Cultural & Visitor's Center
Morris Thompson Cultural & Visitor's Center  Nearpoint Residence
Nearpoint Residence  Ridge View for Holland America/Princess
Ridge View for Holland America/Princess 