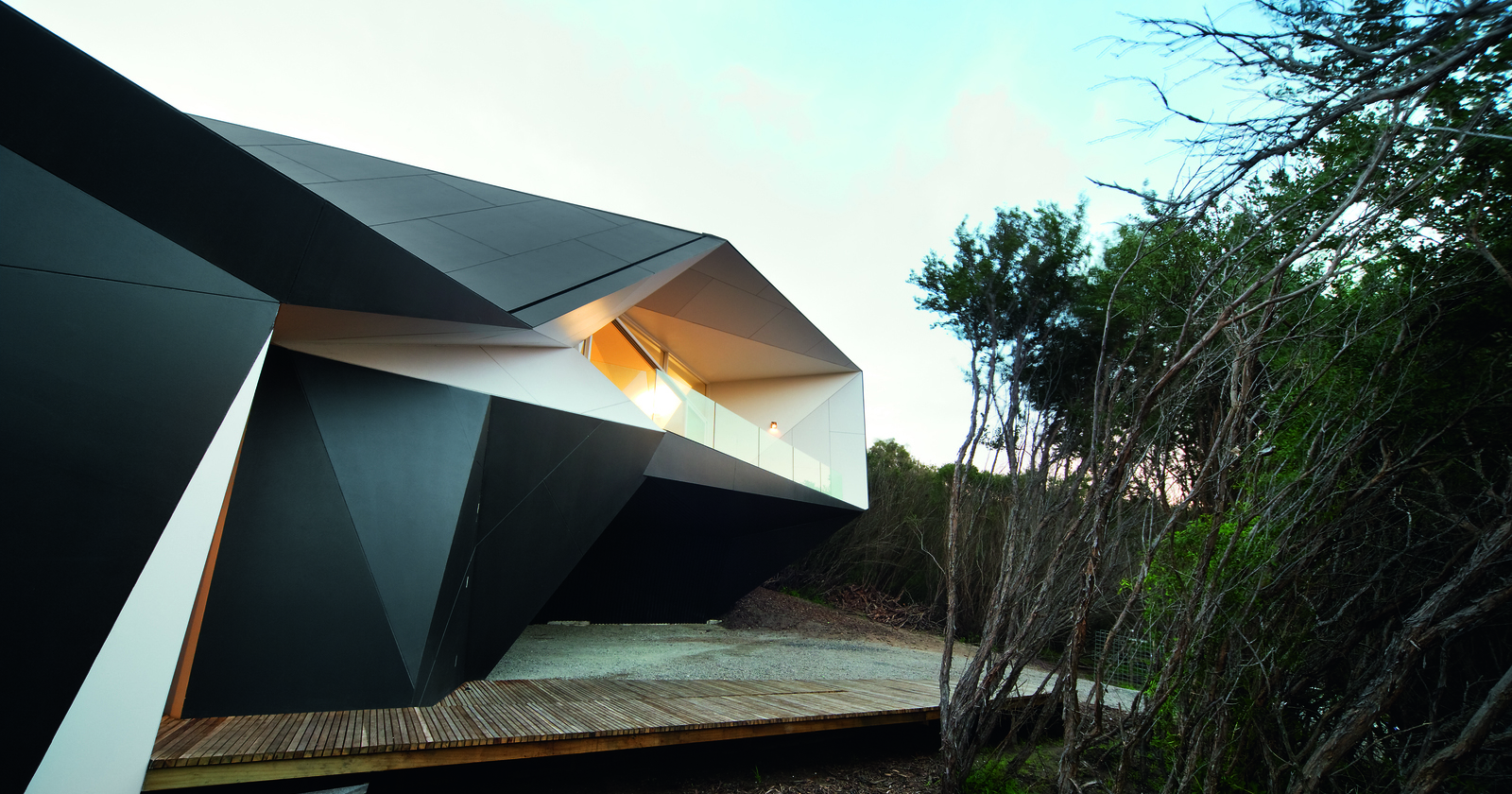The jury and the public have had their say — feast your eyes on the winners of Architizer's 12th Annual A+Awards. Subscribe to our Awards Newsletter to receive future program updates.
The warm summer months are upon us and that means outdoor dining is back on! There is nothing better than cozying up outdoors with a delicious meal, surrounded by friends, family and the charm of the natural landscape. Food has the powerful ability to bring people together, and there is no better setting to indulge in good food than surrounded by flora and fauna. Soaking up the warm summer temperature is especially important for those living in cooler climates, and prioritizing outdoor living is possible when comfortable outdoor spaces are created. Listed below are 5 outdoor kitchen designs that will get you thinking about your next backyard renovation.
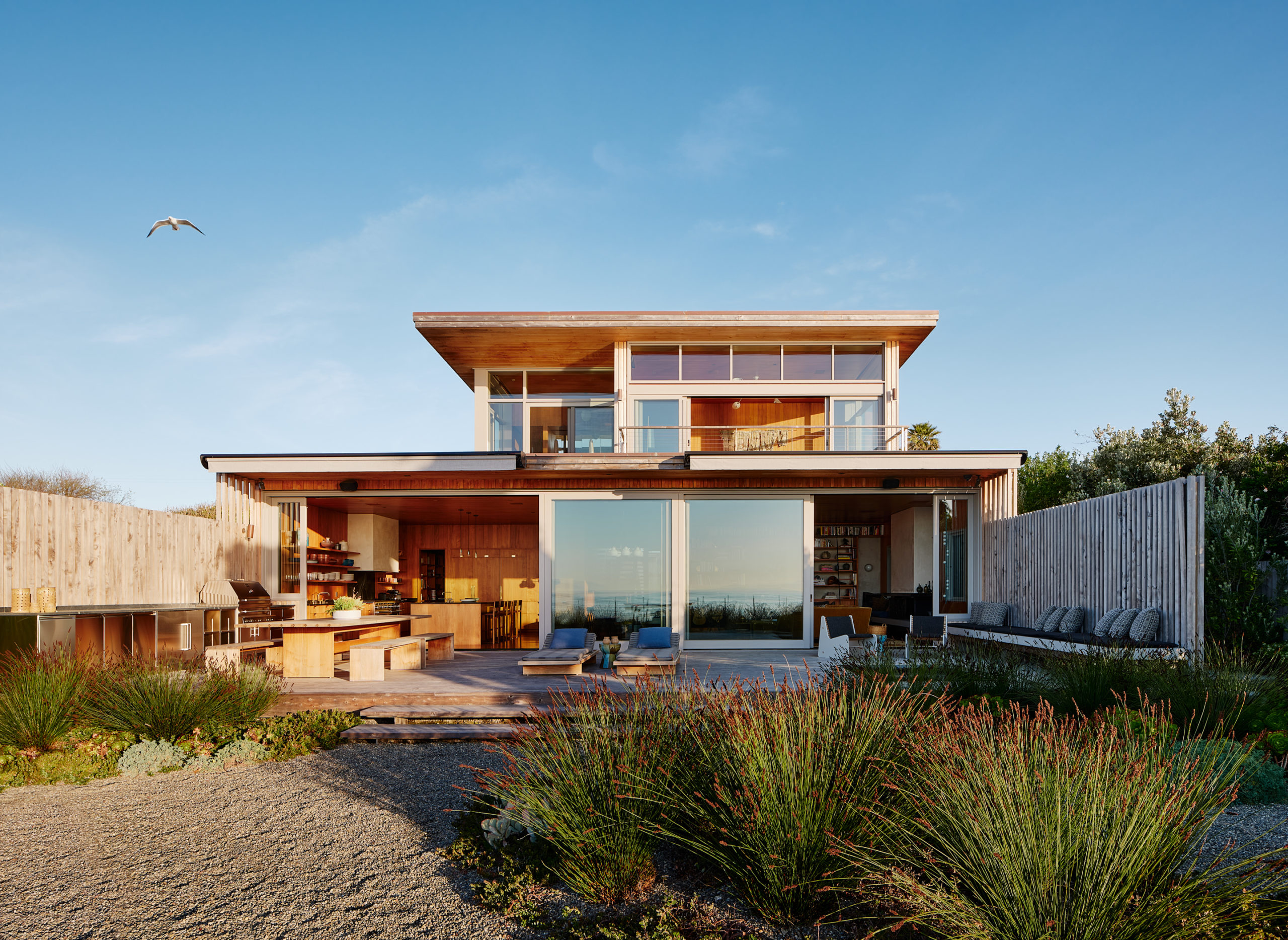
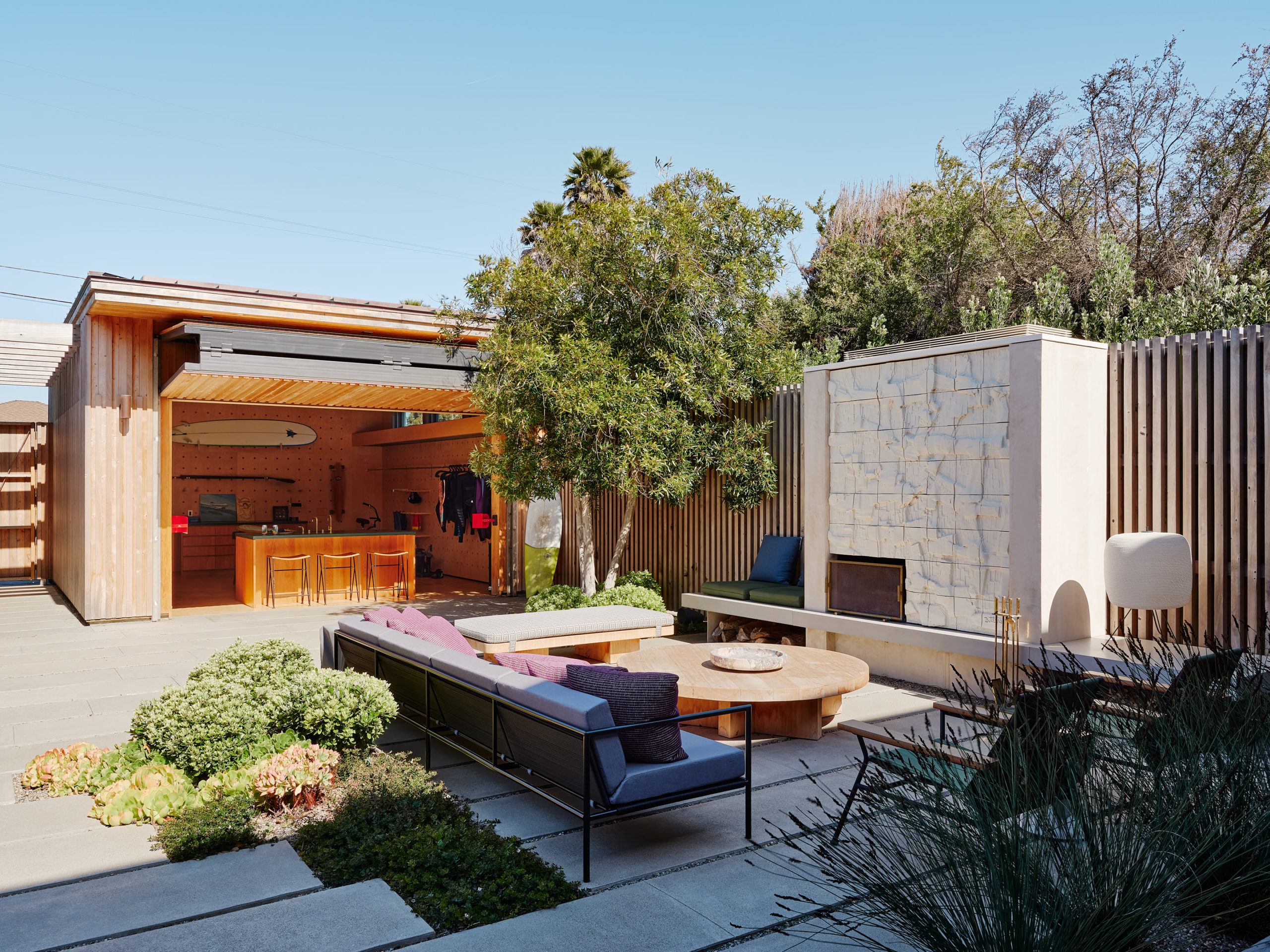
Photos by Joe Fletcher
Surf House by Feldman Architecture, Santa Cruz, CA, United States
Located in one of California’s most renowned surf coasts is a bohemian family dwelling nestled naturally within the landscape. The homeowners hoped for an eclectic space that promotes relaxing living and that effortlessly connects to the nearby beach. To achieve this, Feldman architecture designed a two-storied dwelling that looks onto the ocean and is positioned in a way that protects the home from coastal winds. The exterior of the home is clad with a repurposed Californian timber, which gives the dwelling its distinct beach-y aesthetic.
The design capitalizes on the striking surrounding landscape by prioritizing comfortable outdoor living spaces. Large doors connect the interior living room with the terrace, making it an ideal environment for entertaining. The outdoor patio is equipped with an outdoor kitchen, bar and a large timbered table that continues the beachy aesthetic. The meticulous design of the outdoor space ultimately creates a relaxed and inviting dining environment.
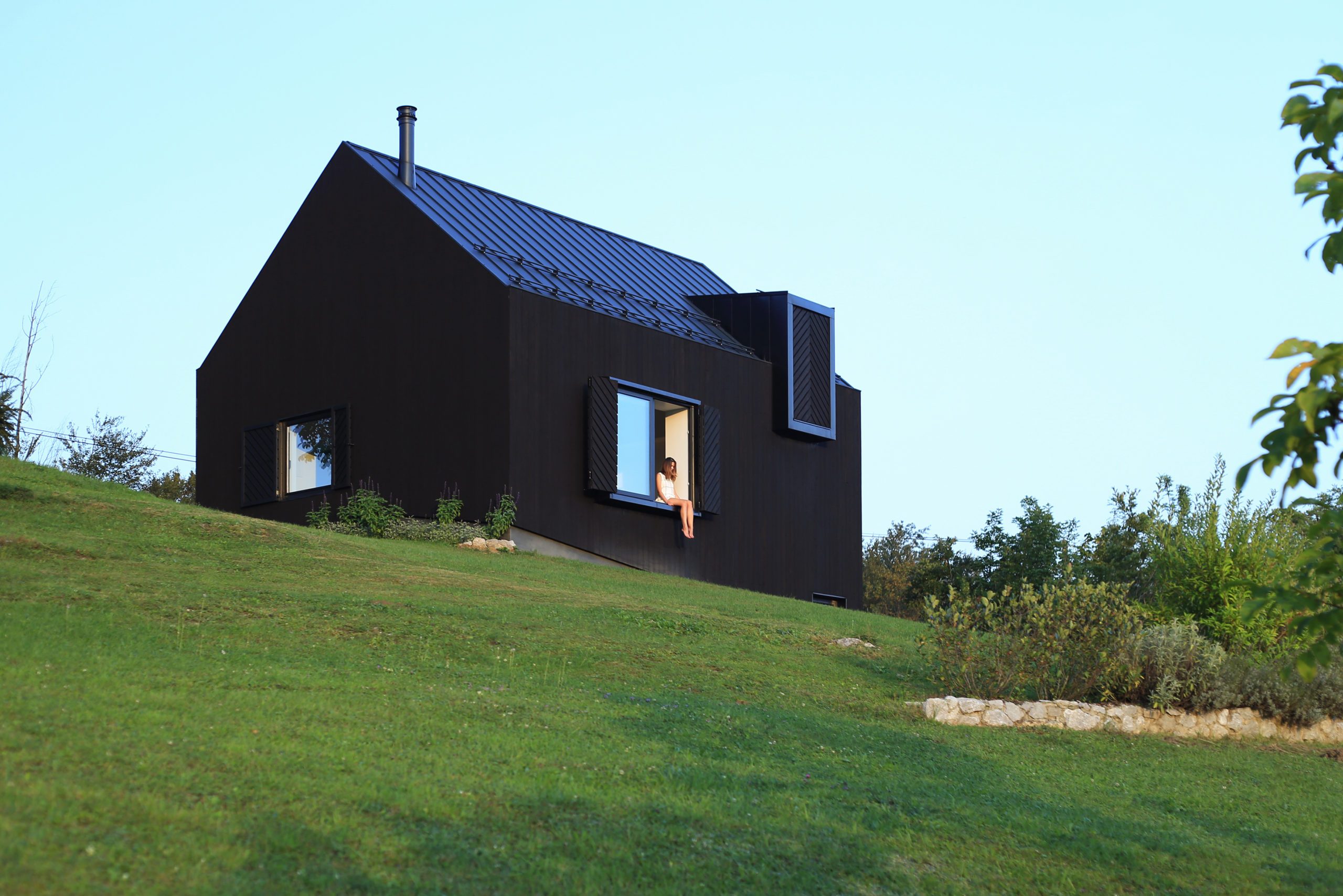
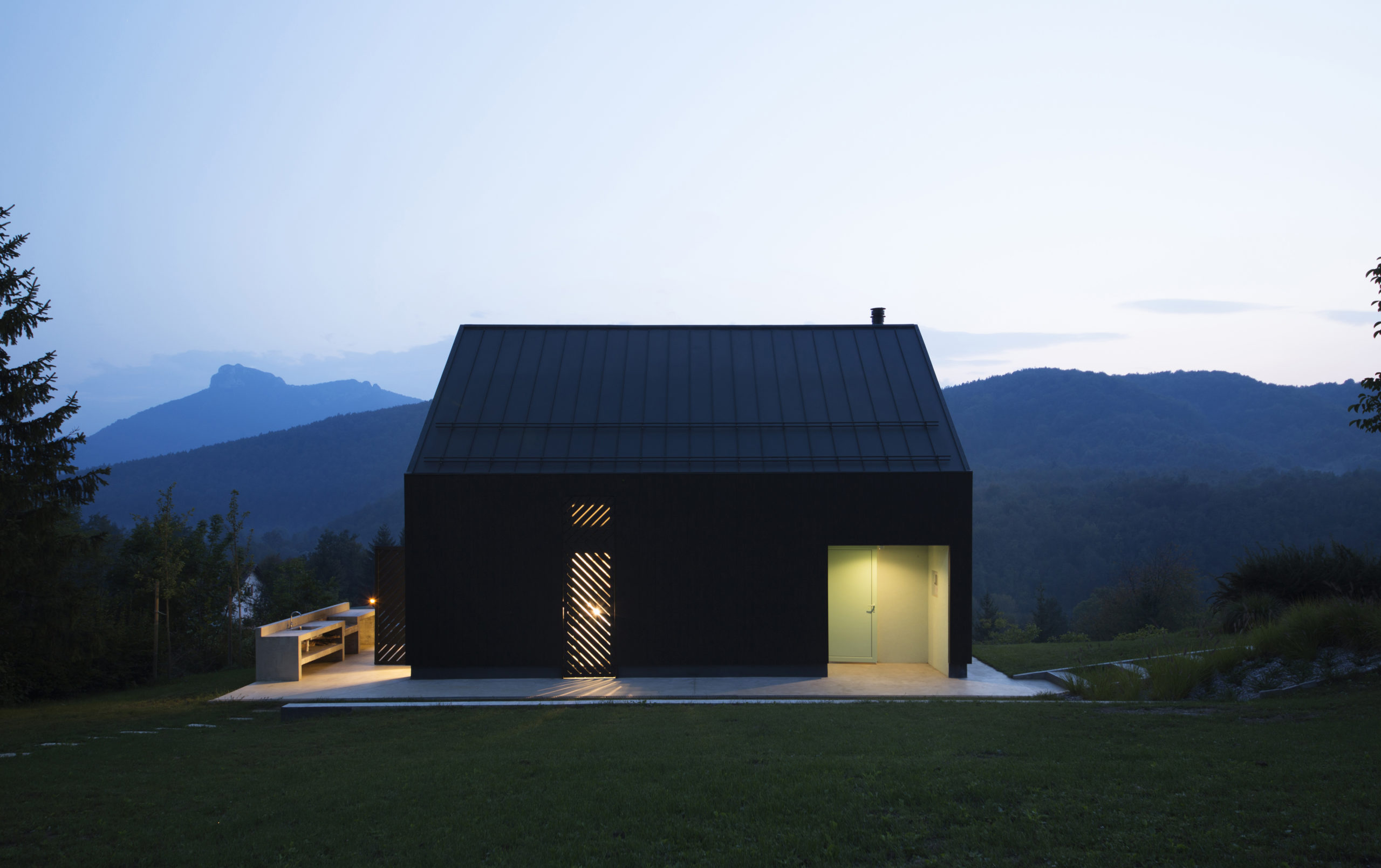
Photos by Jure Živković
Black lodge and a walnut tree by Tomislav Soldo, Croatia
This Croatian dwelling was designed entirely around the placement of a singular walnut tree. Located on a sloped terrain, this home offers a sensory experience produced by the surrounding panoramic views and breathtaking terrain. The homeowners were initially drawn to the property because of the large walnut tree that sits atop the hill. The tree provided natural shade, which prompted the owners to build a large terrace. Once the terrace was built and enjoyed often, the owners saw the great potential of an enclosed space atop the hill, and thus prompted them to build a home.
The dwelling is painted in black wood tar, which makes the singular volume stand prominently against the surrounding green foliage. The home features a relatively compact layout to accommodate all the living spaces the dwellers desired. Moreover, to maximize space, the kitchen area leads to a fully-functioning outdoor kitchen, which allows dwellers the flexibility to cook both indoors and out. The outdoor kitchen space is rather muted in design, which helps maintain the surrounding landscape as the focal point of the home. Although the dwelling stands prominently during the daytime, when the sun goes down, the dark façade blends with the evening sky and the home takes on a delicate and enchanting feel.
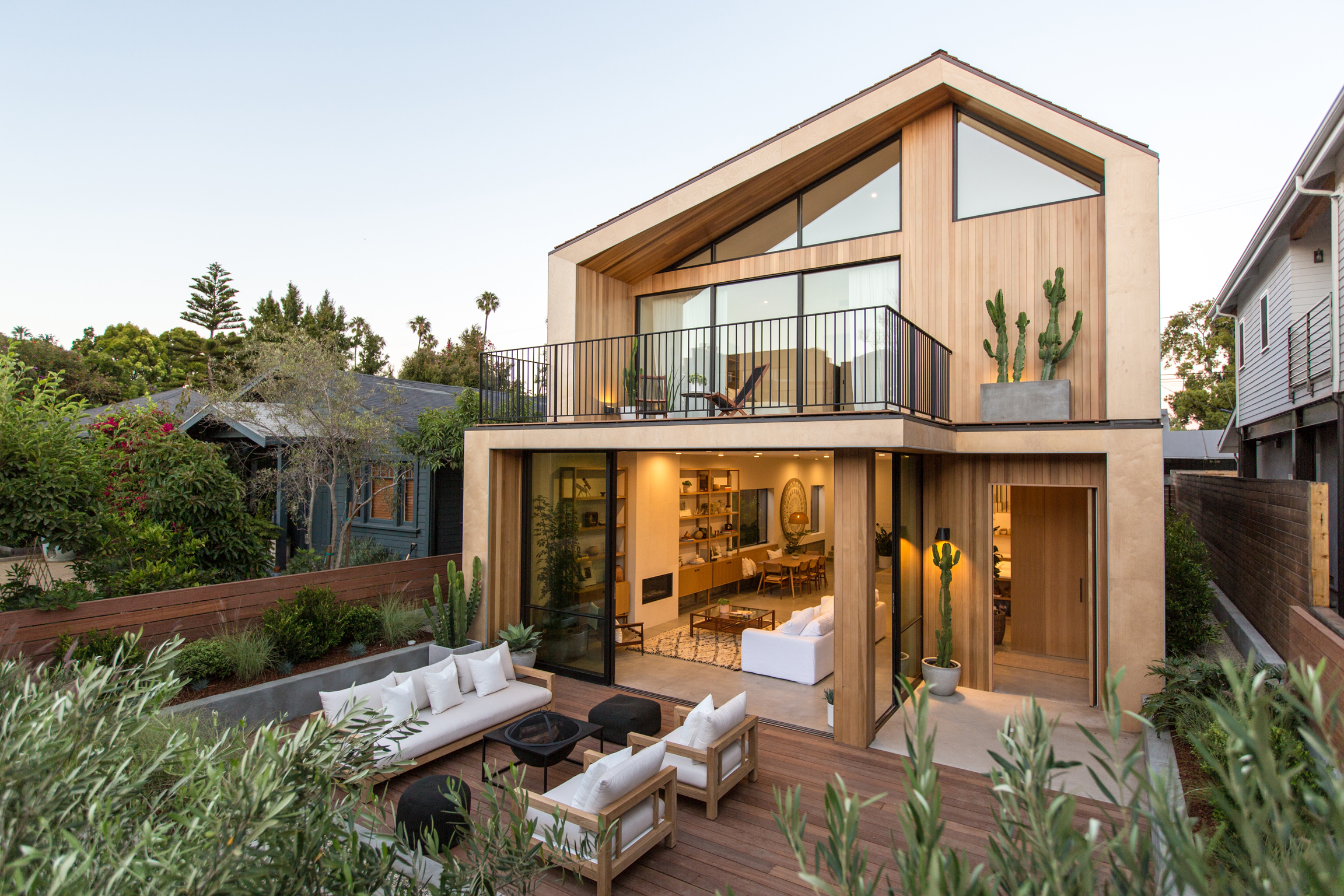
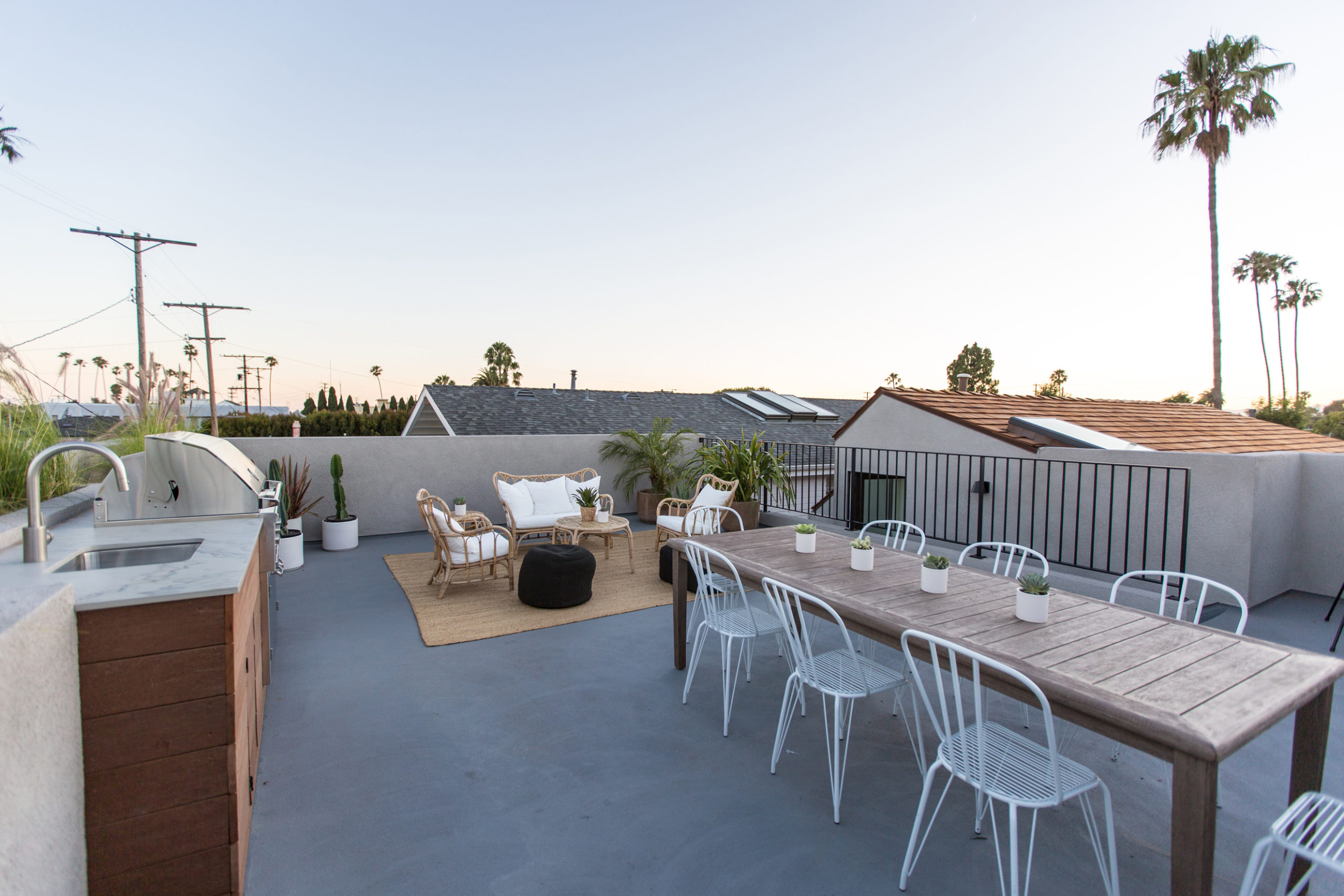 Amoroso Residence by Electric Bowery, Los Angeles, CA, United States
Amoroso Residence by Electric Bowery, Los Angeles, CA, United States
Located in LA’s coveted Venice Walk Streets neighborhood is a Scandinavian-inspired residential home. The dwelling’s design was inspired by the mid-century Scandinavian style and features numerous bespoke elements. The home boasts pronounced ceilings and expansive floor-to-ceiling glass doors, which creates a spacious and comfortable living environment. The dwelling is warmed by the custom millwork found throughout the kitchen, living and dining areas.
The orange-toned millwork contrasts the dwelling’s cool-toned floors and helps produce the Scandinavian aesthetic the designers were after. The interior spaces are connected to two distinct outdoor living sections — a ground floor terrace and an expansive rooftop deck. The rooftop deck features a built-in kitchen, lounge space and a large dining area. The well-developed outdoor dining area coupled with the incredible views of the nearby marina make it hard to resist dining outdoors.
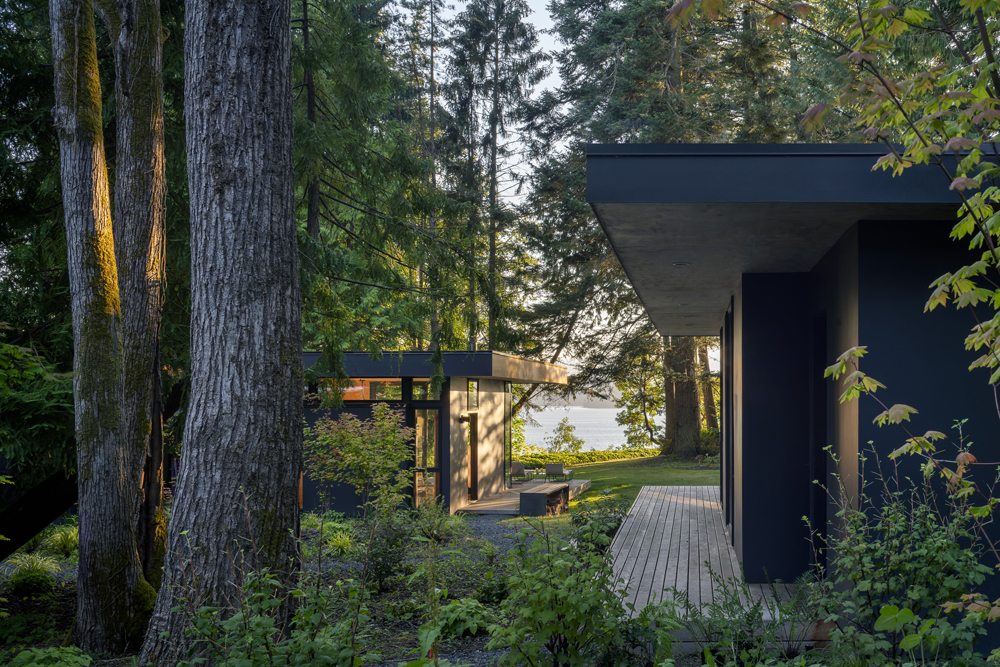
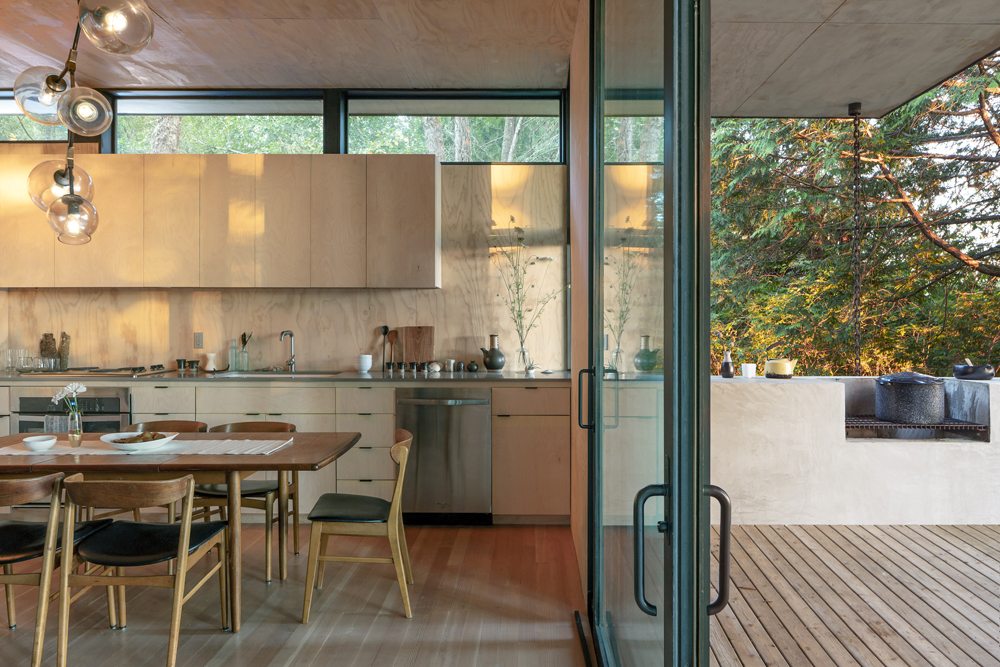 Hood Cliff Retreat by Wittman Estes, WA, United States
Hood Cliff Retreat by Wittman Estes, WA, United States
Located on a 1.13-acre site on the western shore of Washington’s Hood Canal is a family retreat composed of three single-storied volumes. The residents are avid bird watchers and nature lovers and wanted a family retreat where all extended members can gather, relax and come together over their shared appreciation for the outdoors. The homeowners equally hoped to maximize views of the surrounding Hood Canal and the Olympic Mountains. To produce such a space, the architects redesigned the original cabin and added two additional cabins.
Each cabin is clad in dark wood and decorated with light reclaimed wood inside. Floor-to-ceiling windows complete both structures, which aids in maximizing views of the outdoors. To further dissolve the barriers between inside and out, the main cabin extends onto a large terrace complete with a concrete countertop and wood barbecue. The interior kitchen countertop extends into the outdoor concrete surface and thus deeply connects the two cooking spaces.
 Stanford Mid-Century Modern Remodel Addition by Klopf Architecture, Stanford, CA, United States
Stanford Mid-Century Modern Remodel Addition by Klopf Architecture, Stanford, CA, United States
This mid-century modern dwelling was remodeled to expand the outdoor living space, freshen up the interior, and connect the home to the hilly landscape. The original edifice was designed in 1962 by famed modernist architect Roger Lee. The homeowners desired a freshened living space that still maintained Lee’s original vision. To do so, the design team expanded the home by a little over 1,000 sqft and replaced the original windows and doors with larger openings, thus expanding views towards the backyard. The lounge is finished with large sliding doors that open to an outdoor living space which serves as the heart of the home. Similarly, the kitchen extends toward a pronounced outdoor kitchen and eating area. The backyard was exceptionally landscaped with greenery that frames the outdoor dining nook and produces an almost whimsical atmosphere.
The jury and the public have had their say — feast your eyes on the winners of Architizer's 12th Annual A+Awards. Subscribe to our Awards Newsletter to receive future program updates.
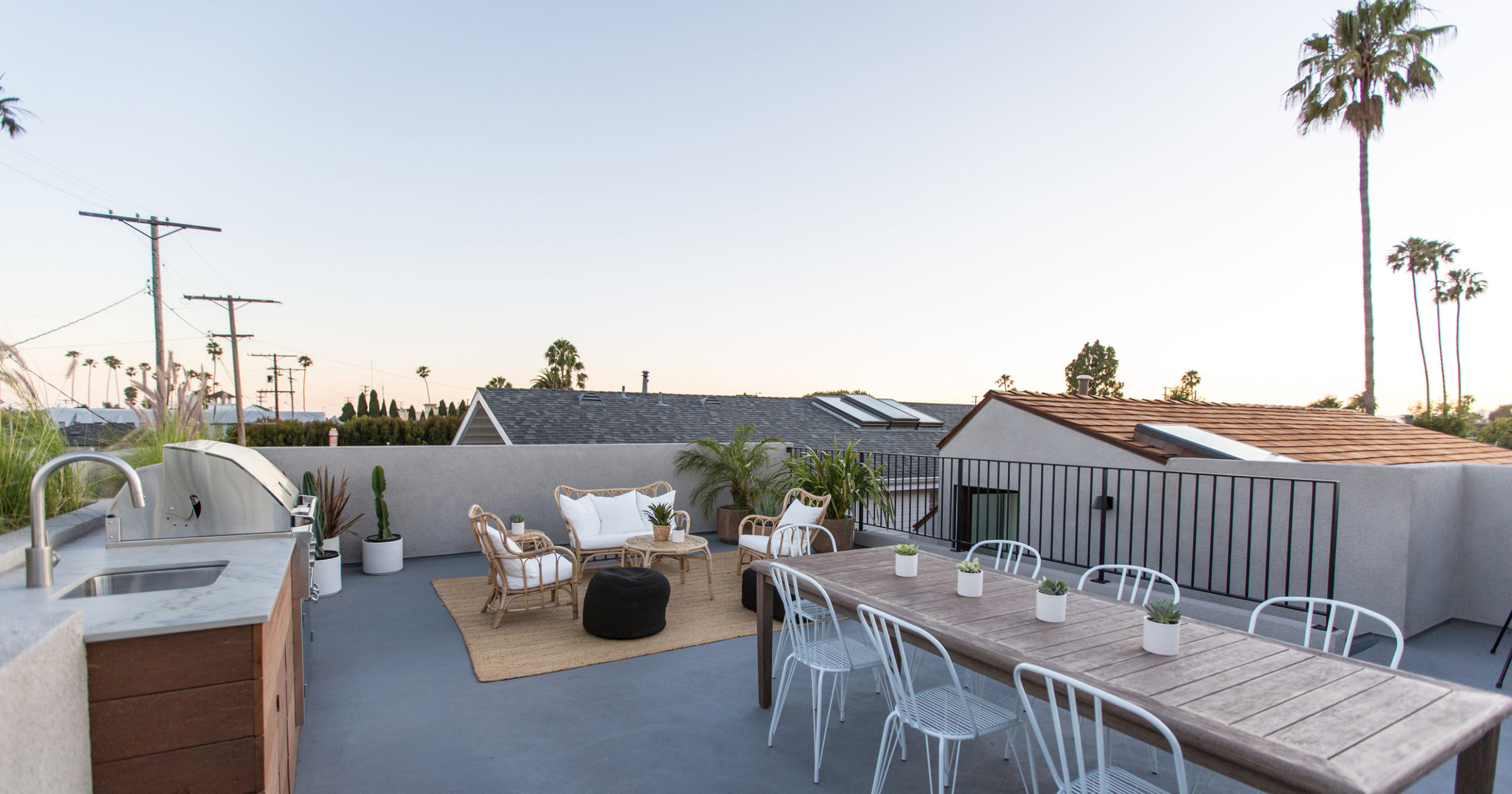





 Amoroso Residence
Amoroso Residence  Black lodge and a walnut tree
Black lodge and a walnut tree  Hood Cliff Retreat
Hood Cliff Retreat  Surf House
Surf House 
