LEED is great, but the real green fun comes when intricate energy-saving design features are achieved by committing to some early-process design decisions that make your building more fundamentally eco-friendly. This includes southern orientation, integration of heat stacks, thermal masses, and exterior solar shading that doubles as ornament. Here are some of our favorite passive buildings that incorporate passive systems in their design.
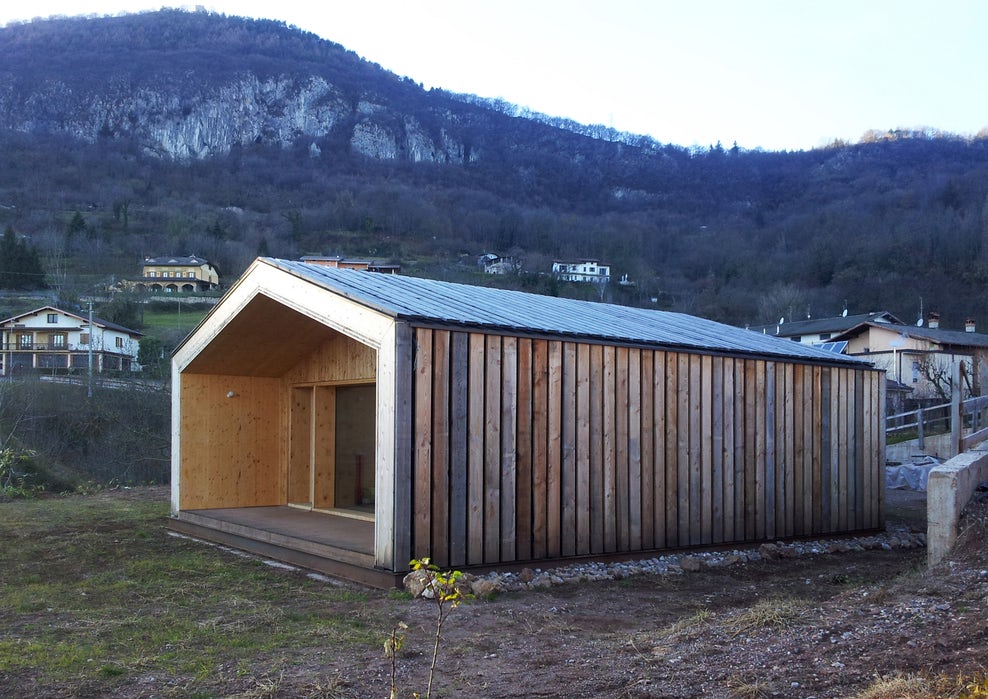
© estudoquarto
Lineal Passive House by Estudoquarto Studiostanza, Brescia, Italy
This building has an efficient floor plan, relatively compact massing, and is oriented to protect it from the north wind.
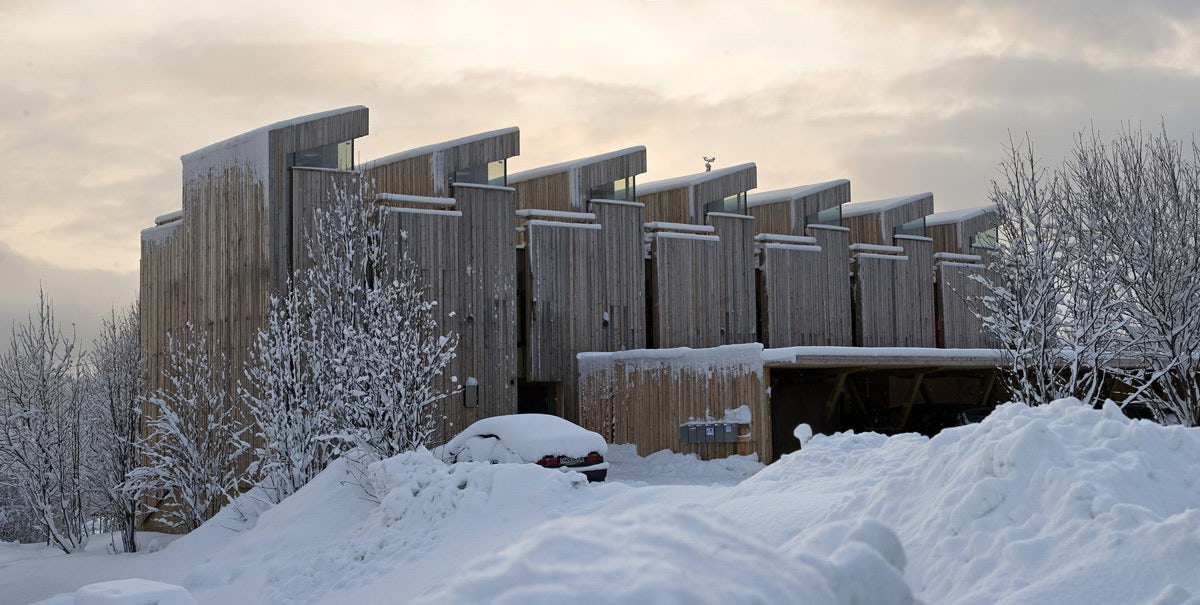
© Steinsvik Arkitektkontor AS, Steinsvik Arkitektkontor AS v/Odd Karl Steinsvik
I-Box 120 and Storelvaby Steinsvik Arkitektkontor AS v/Odd Karl Steinsvik, Tromsø, Norway
These houses have closed facades that protect from cold winds on the north, but also let in daylight. The house has extra insulation and a heat-recovery system to prevent condensation.
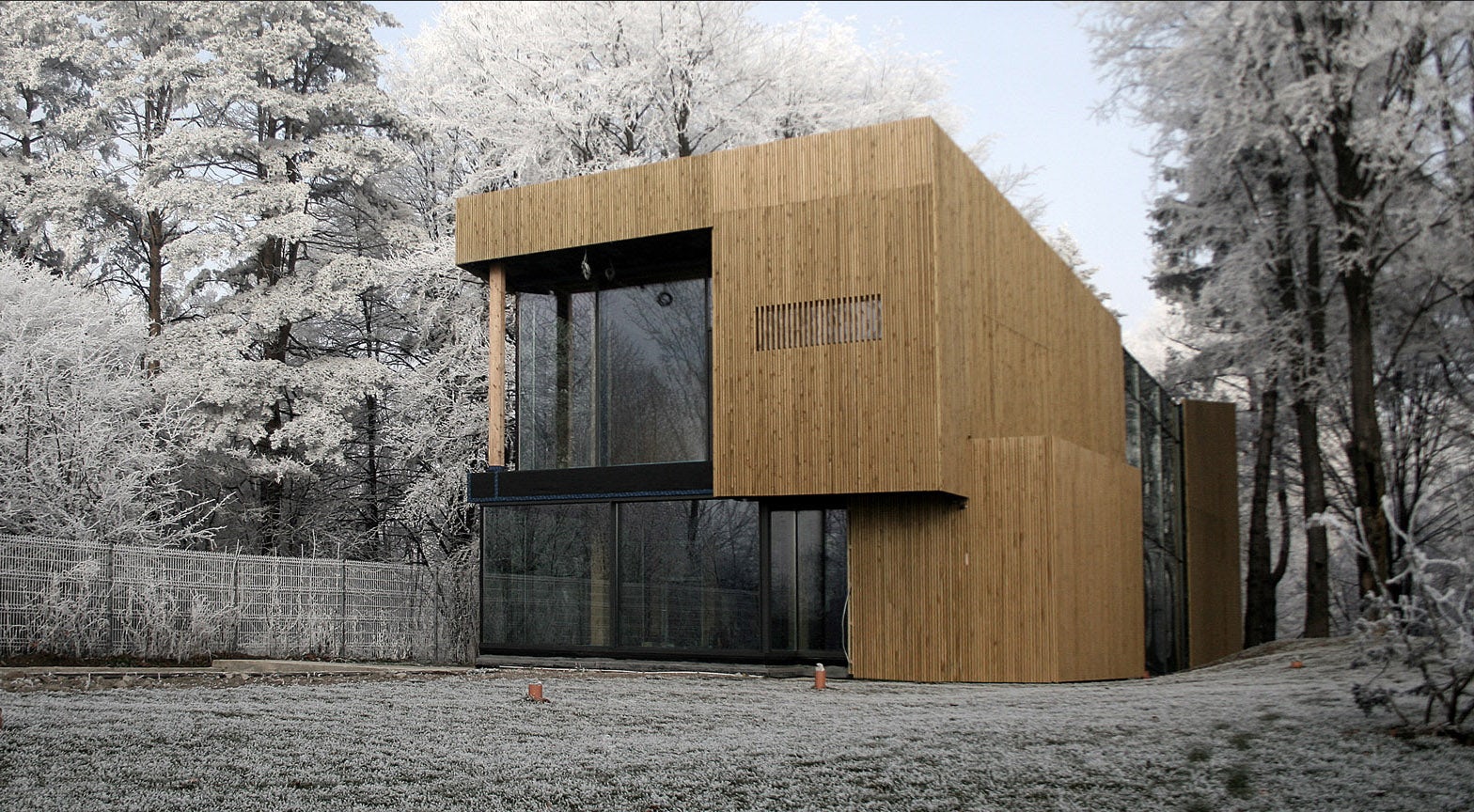
© TECTO ARHITECTURA
Passive House by TECTO ARHITECTURA, Suceava, Romania
Large swaths of glass trap heat while letting in daylight. Natural insulation and high-performance windows also serve to minimize energy use.

© Fernanda Vuilleumier Arquitectura
OutsideIN House by Fernanda Vuilleumier Arquitectura, Puerto Natales, Chile
This home incorporates a trombe wall, a masonry wall behind a glass window that acts as a thermal mass, collecting and storing heat.

© modostudio
Seaside Single House by modostudio,
Passive solar systems make this house energy-efficient.
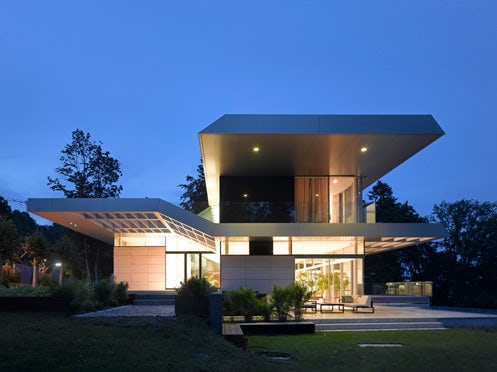
© Najjar & Najjar
Cantilevers overhang the terraces on the southern and western sides and provide sun protection in summer, and allow sun in during the winter. The passive design is supported by a recuperator in the ground and sun collectors on the roof.
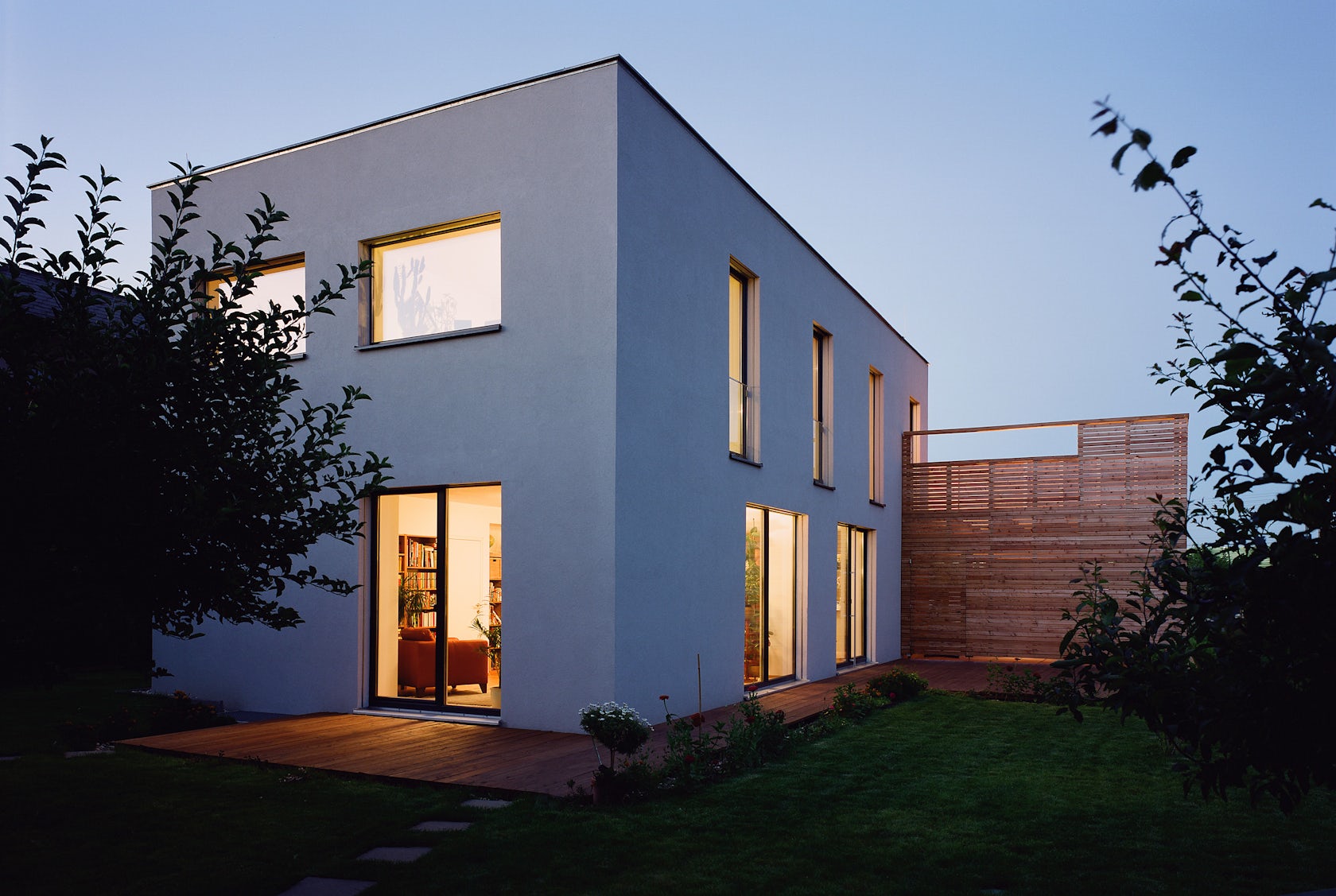
© Abendroth Architekten, Vienna
Passive house with sun deck by Abendroth Architekten, Gerasdorf bei Wien, Austria
The compact volume of the house and southern orientation allow the gains from the windows to heat the house in the winter.

© Diethelm & Spillmann Architects
Passivhaus Vogelby Diethelm & Spillmann Architects, Sattel, Switzerland
The materials were chosen to aid in the passive design of the house. A core made of raw concrete and sand-lime plasterwork act as a thermal mass, while the timber structure enables thick insulation.


