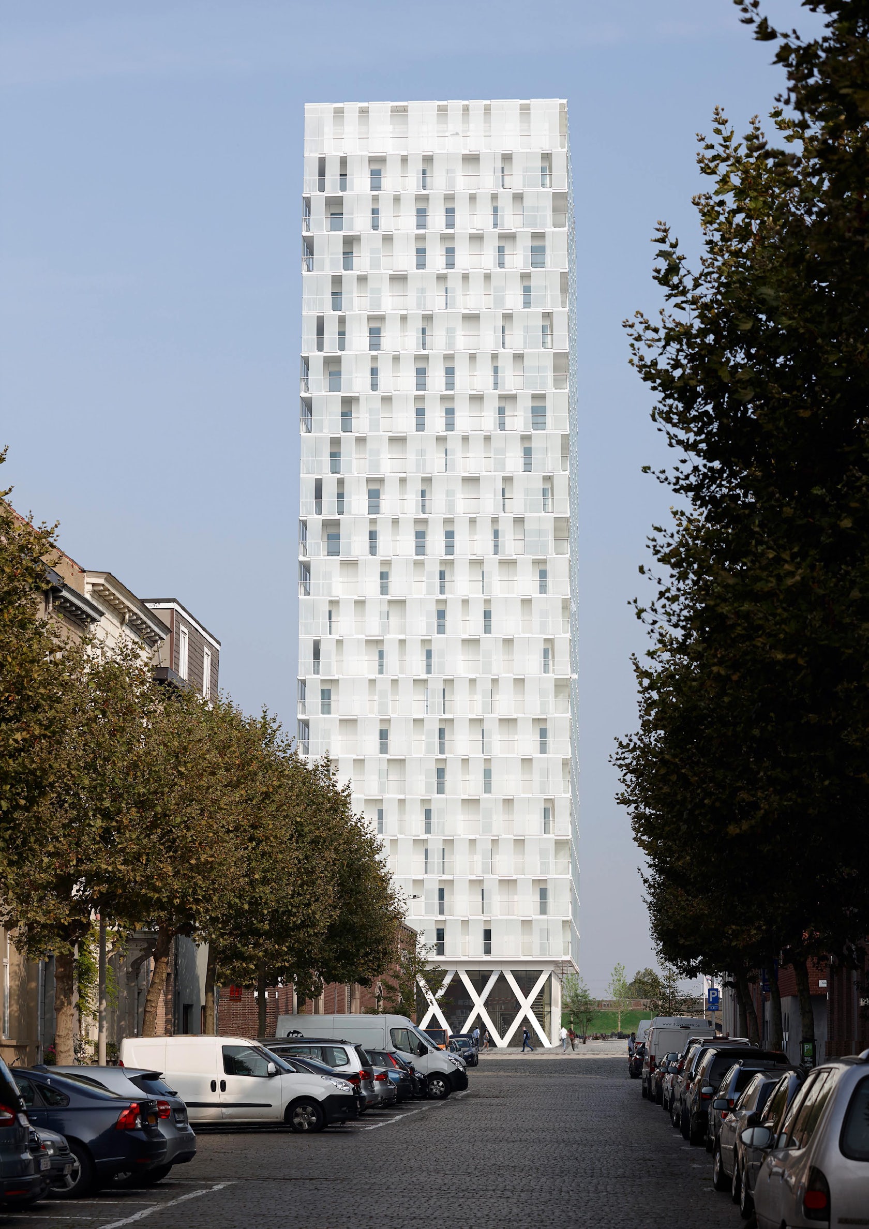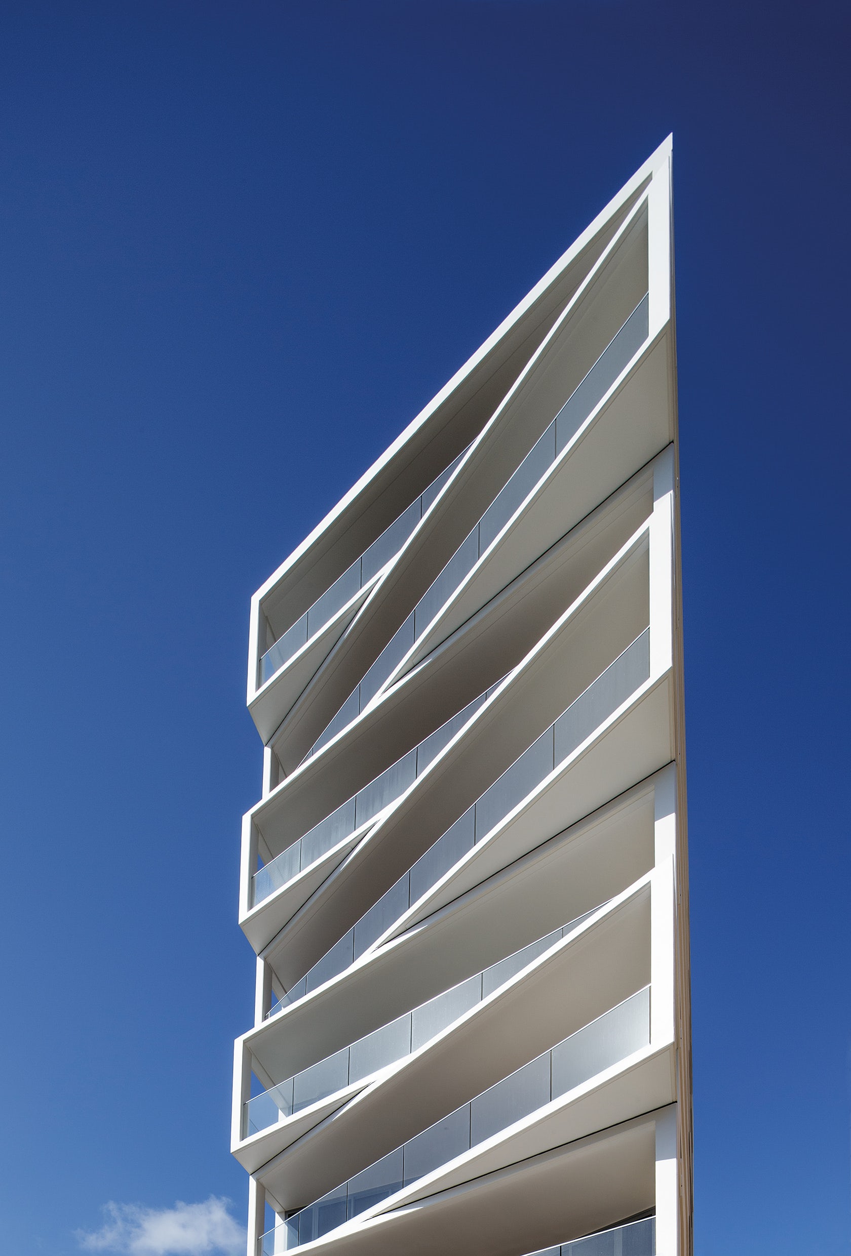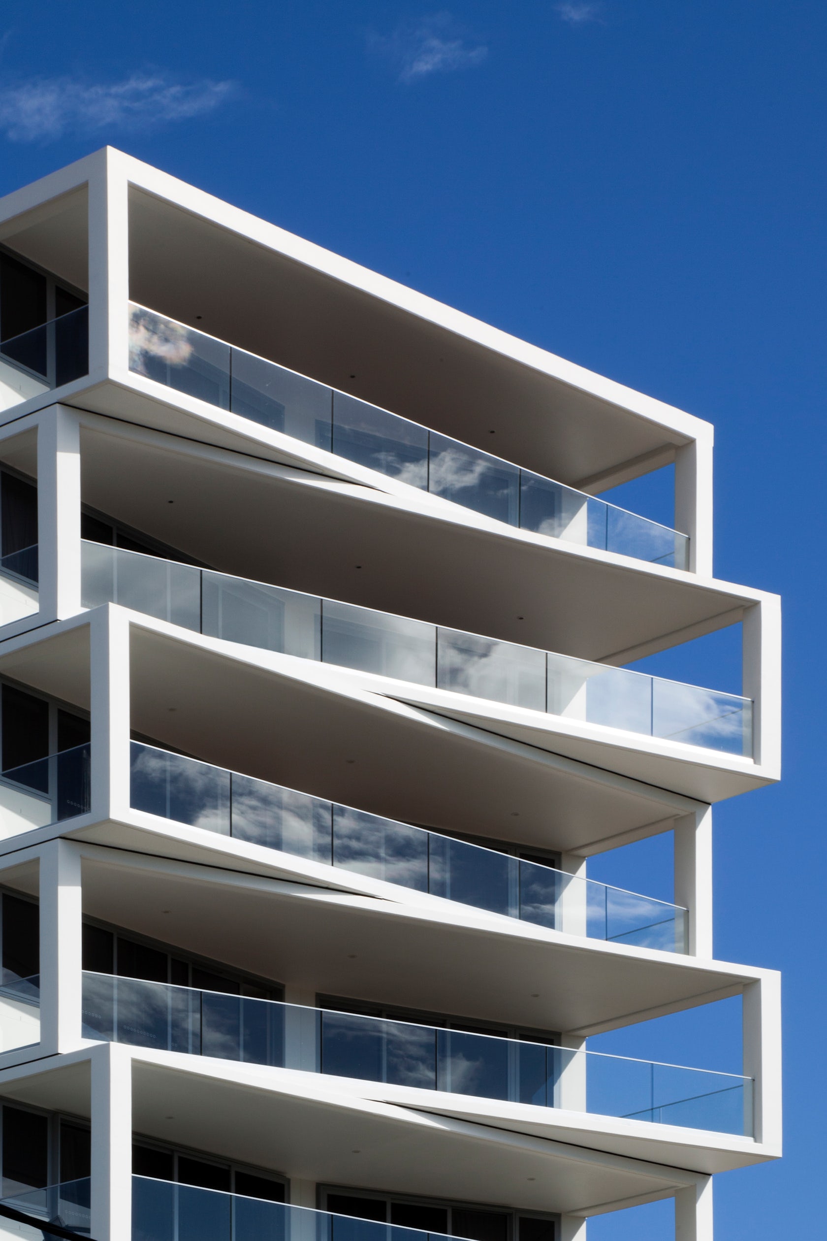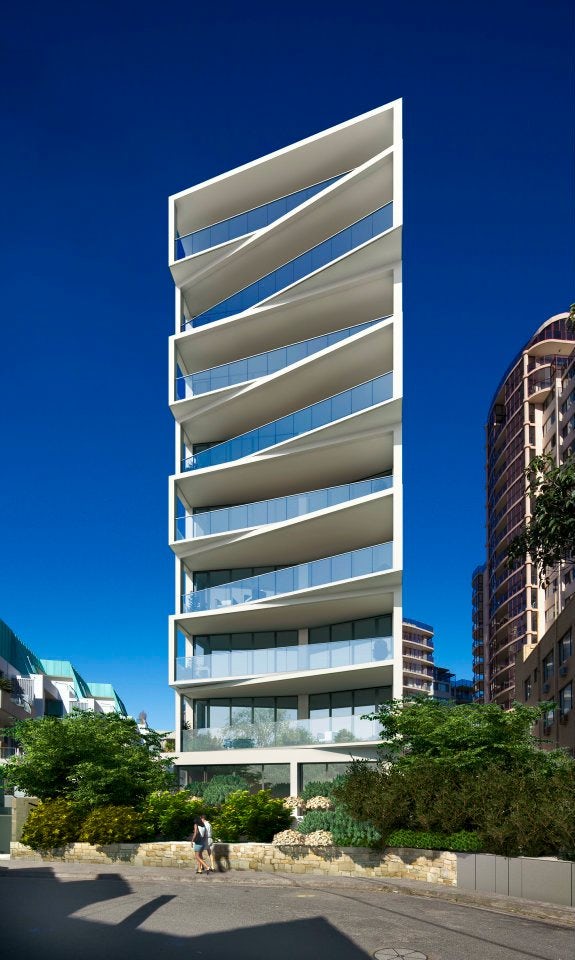To celebrate the opening of our 4th annual A+Awards, we’re taking a look back at some of our favorite projects from 2015. Want to get in on the action? Check out the A+Awards Page to find out how to enter.
Urban dwellers know the story of condensed quarters and maddening crowds all too well. Perhaps one of the only places urbanites can experience a space of their own is in their homes. Though more often than not, people are packed tightly together, quite literally inside apartments stacked on top of one another. One can sometimes feel as if they’re still packed in an elevator, and only the view to the outside world feels intimate.
Even in a large metropolis, it is possible for a home to provide residents with a view of their own that doesn’t compromise their privacy. In forming a creative connection — via screened balconies, central courtyards, private terraces, semi-public corridors, and exterior circulation walkways — to the outside world, people can have a view and their privacy too. Constructing views is one of the ways architects have managed to create space for someone who is living in tight quarters amongst many people. The option of pulling a screen back becomes an act where dwellers can control views from inside out, and in doing so, retain ownership of their space. At the same time, a view can become an encouraging interaction point. Decorative and functional elements of a façade become the means for a resident to have a feeling of ownership and privacy.
From semi-public shared corridors to paneled façades, this collection features residential projects by 2015 A+ Awards nominees and winners. This set of multi-unit housing projects explores spaces not only designed for efficiency, but on a more ephemeral level, for how people experience a space in relation to themselves and the outside world.

© PedroVannucchi
Vitacon Itaim by StudioMK27 – Marcio Kogan, São Paulo, Brazil
A+ Awards Category: Residential – Multi Unit Housing – Mid Rise (5 –15 Floors)
Located in an upmarket Chacara Itaim neighborhood, this 10-unit apartment building features a slew of timber shutters perforated in a grid of square holes that reference traditional Arabian mashrabiyas, or carved latticework screens that were first used in Brazil by Portuguese settlers. This allows the residents — occupying 1,550-square-feet units, with the exception of a larger penthouse — to control the levels of daylight in their living spaces.

© PedroVannucchi

© PedroVannucchi

© Sordo Madaleno
Artesia by Sordo Madaleno Arquitectos, Mexico City, Mexico
A+ Awards Category: Residential – Multi Unit Housing – High Rise (16+ Floors)
Located on an irregular polygon-shaped plot, this residential building is composed of two independent vertical towers that share a basement in two levels allocated for common areas, access, and reception. Designed as a dialogue of duality between materials, ‘Tower A’ has a regular plant with standard sized units with black granite covering over a prefabricated concrete basis, while ‘Tower B’ has a glass-faced façade with inclining elevation.

© Sordo Madaleno

© Sordo Madaleno

© Studio Farris Architects
Park Tower by Studio Farris Architects, Antwerp, Belgium
A+ Awards Category: Residential – Multi Unit Housing – High Rise (16+ Floors) – Popular Choice Winner
Situated in close proximity to the historic town center along the harbor district, this structure was designed to maximize internal flexibility, allowing the building to host a range of different functions over future years. Containing commercial spaces on the ground floor and 360 living units above, the building’s rhythmically layered façade creates an intriguing dynamic of constantly changing light and shadow.

© Studio Farris Architects

© Studio Farris Architects

© kevin daly Architects
Broadway Affordable Housing by Kevin Daly Architects, Santa Monica, Calif.
A+ Awards Category: Residential – Multi Unit Housing – Low Rise (1-4 Floors)
Providing affordable living to families that work on the westside of Los Angeles, this project prioritizes environmental and economical sustainability with a scheme of repeated housing units organized around a cluster of existing trees. Sheltered beneath a green roof, the three-story, housing complex comprised of four buildings features 33 units that all face the central courtyard, where every room has access to natural light and ventilation.

© kevin daly Architects

© kevin daly Architects

© John Gollings Photography
The Aria by MHN Design Union, Sydney, Australia
A+ Awards Category: Residential – Multi Unit Housing – Mid Rise (5-15 Floors) – Popular Choice Winner
Located in a an area where government policy has been enacted to increase population density in strategic locations such as Bondi Junction, this nine-story project is a prime example of the new type of housing which is being planned and built. Achieved by designing alternating angled balconies that sculpt the northern façade with their forms, further enlivened by the path of the sun, the dynamic sculpted apartment building uses rhythm and form to create a positive presence on the street and in the surrounding area.

© Eric Sierins

© MHN Design Union

© Ken Architekten BSA AG
Bruggerberg by Ken Architekten BSA AG, Brugg, Switzerland
A+ Awards Category: Residential – Multi Unit Housing – Mid Rise (5-15 Floors) – Jury Winner
Defying the conventional idea of what a terraced house should look like, this project contains six condominium apartments that are fused together like islands into an overall form with clearly defined edges. The form of the structure clings to the contours of the existing terrain, reacting to the course of the slope with differentiated oblique angles; all together, the materials, coloration, lack of detail, and large scale, make the volume seemingly appear as a part of the Bruggerberg hill.

© Hannes Henz

© Hannes Henz

© Alexandre Wasilewski
Ile de Nantes – Oiseau des Iles by CANVA5 & Antonini Darmon Architects, Nantes, France
A+ Awards Category: Residential – Multi Unit Housing – Mid Rise (5-15 Floors)
Oiseau des Iles, which translates as Bird Islands, is a 10-story structure that provides 30 social housing units and 6,460 square feet of commercial space on a site in the fast-developing western tip of île de Nantes. This mixed-used development building comprised in two parts — a timber-clad base accommodating the shop units and car parking, and a residential tower with a gridded structure — features solid panels, perforated screens, and recessed balconies that create a patchwork of varying transparency.

© Alexandre Wasilewski

© Alexandre Wasilewski

© SsD
Songpa Micro-Housing by SsD, Seoul, South Korea
A+ Awards Category: Residential – Multi Unit Housing – Mid Rise (5-15 Floors)
Placing emphasis on shared public areas rather than individual living space, the 14-unit block features semi-public residual spaces called “the shared living room,” including a mini theater, café, and toy gallery. Creating semi-public areas — the shared corridors and balconies — the corridors throughout are filled with natural light, ventilation, and views, making them pleasant gathering points for social interaction for residents and their guests.

© SsD

© SsD
![© Lorcan O'Herlihy Architects [LOHA]](https://architizer-prod.imgix.net/media/14083886659074.jpg?fit=max&w=1680&q=60&auto=format&auto=compress&cs=strip)
© Lorcan O'Herlihy Architects [LOHA]
Cloverdale749 by Lorcan O’Herlihy Architects (LOHA), Los Angeles, Calif.
A+ Awards Category: Residential – Multi Unit Housing – Low Rise (1-4 Floors)
Just around the corner from the Los Angeles County Museum of Art, this six-unit residential building was outfitted with a recycled structural steel skin surrounded by muted stucco, which conceals balconies that serve as exterior circulation for the complex. The permeable cladding allows air to move between it and the enclosing walls, while at the same time protecting the units from the intense heat gain of solar rays.
![© Lorcan O'Herlihy Architects [LOHA]](https://architizer-prod.imgix.net/media/140838899060210.jpg?fit=max&w=1680&q=60&auto=format&auto=compress&cs=strip)
© Lorcan O'Herlihy Architects [LOHA]
![© Lorcan O'Herlihy Architects [LOHA]](https://architizer-prod.imgix.net/media/140838924778220.jpg?fit=max&w=1680&q=60&auto=format&auto=compress&cs=strip)
© Lorcan O'Herlihy Architects [LOHA]




