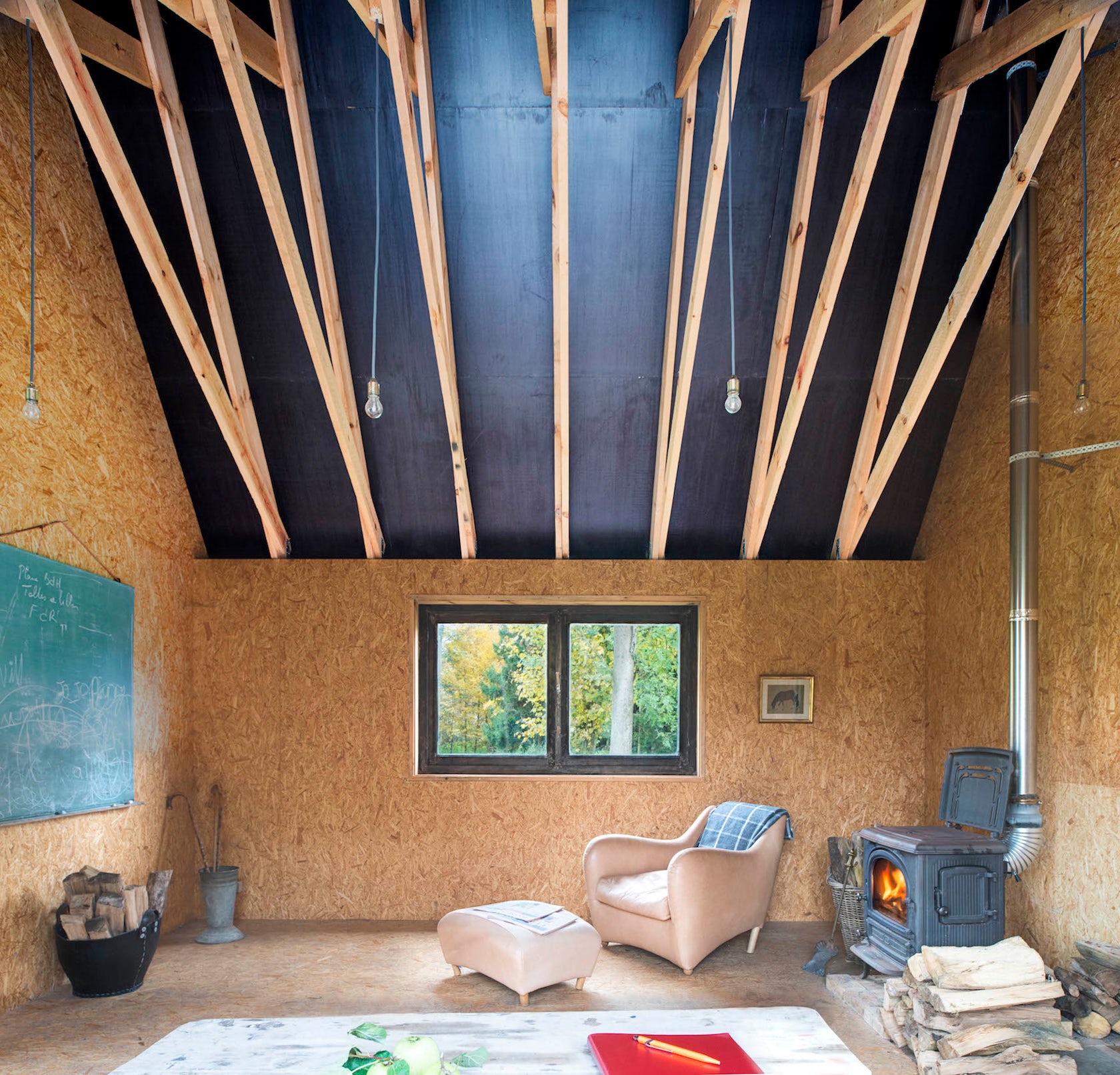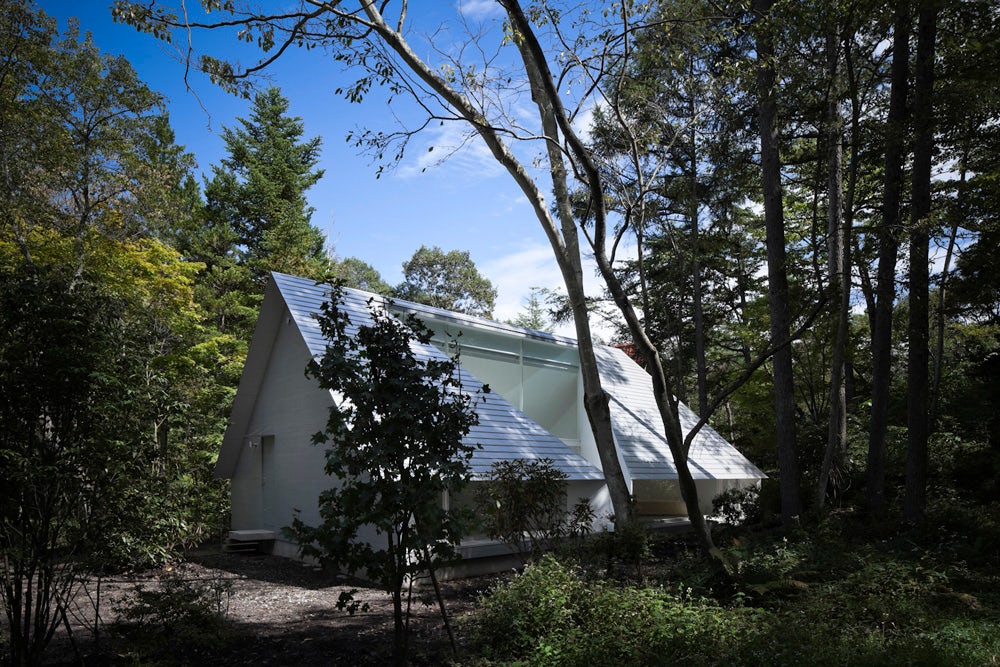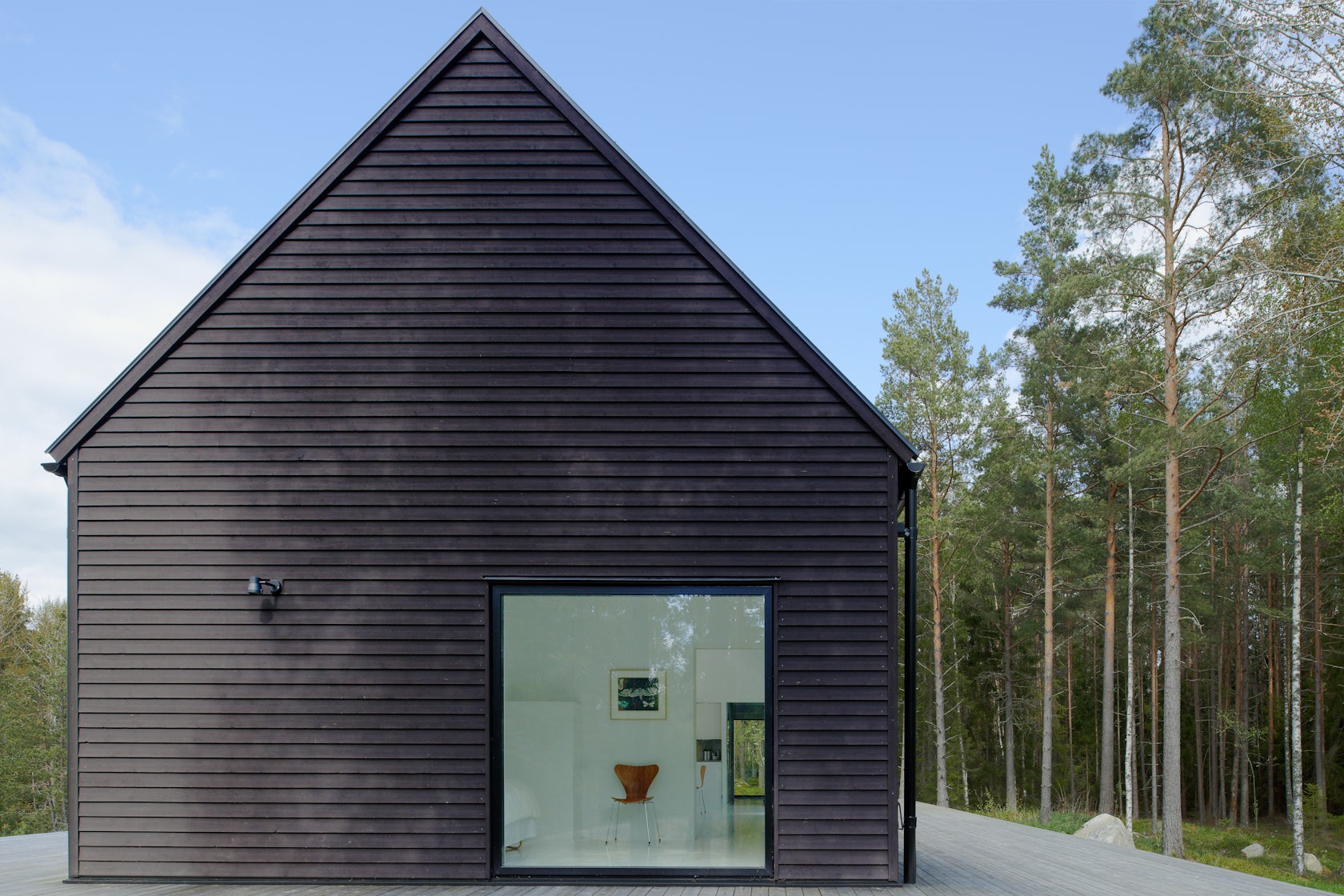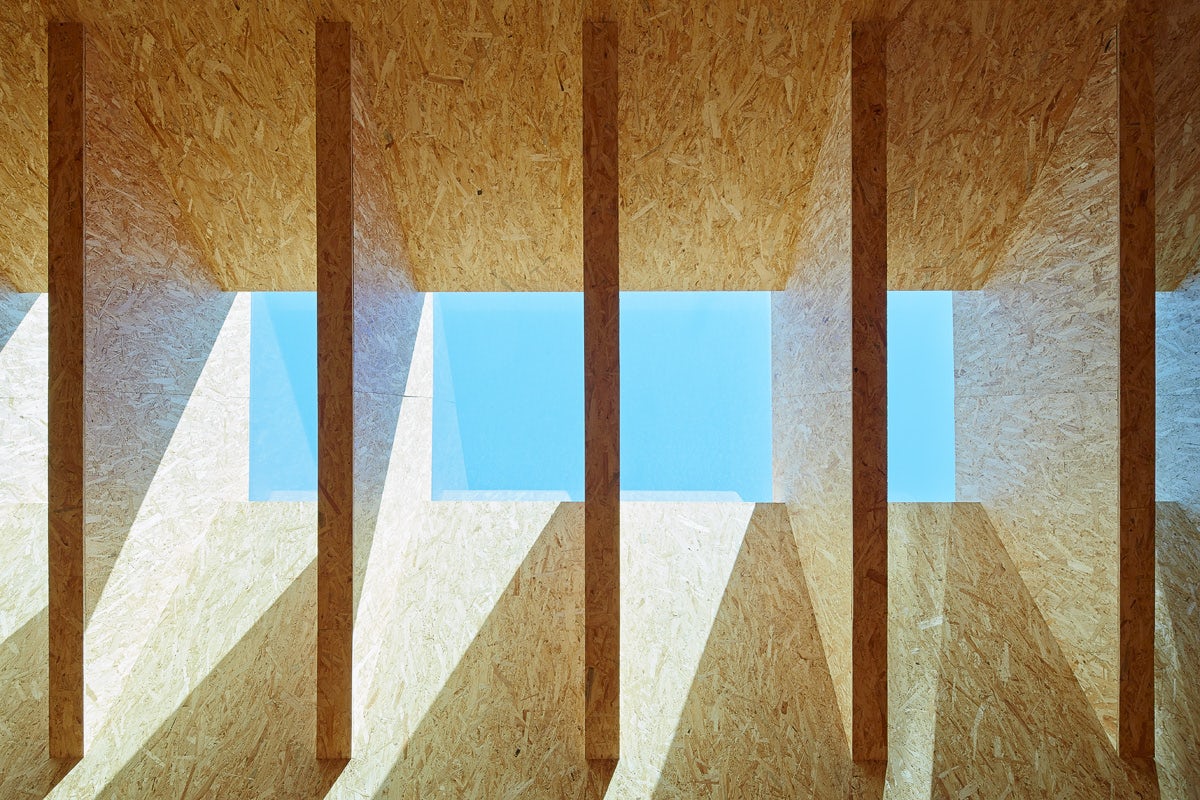The geometric A-frame form in architecture was awakened in the 20th century, when architects and builders explored the simplistic and functional construction shape with open floor-plans in farmhouse vernacular. The dramatic, sloping roof and cozy living quarters resonated with wider audiences and soon found their way to vacation homes and remote cabins.
The triangular shape regularly slopes steeply and extends almost to the ground, but as architects begin to explore different ways of spatial planning, the A-frame is taking on a variety of modern forms. The following seven projects are examples of innovative modifications of this tried and true construction method. These cabins are reminiscent of traditional farmhouses and vacation homes, but symbolize a new definition for places to escape to and the modern desire to go “off the grid.”

© De Rosee Sa

© De Rosee Sa
Woodland Cabin by De Rosee Sa, United Kingdom
The openings respond to different views and approaches to the cabin to capture the natural beauty of the surroundings. Timber for the main structure and cladding is locally sourced and milled from the surrounding forest.

© Kyoko Ikuta Architecture Laboratory

© Kyoko Ikuta Architecture Laboratory
Forest Bath by Kyoko Ikuta Architecture Laboratory, Nagano, Japan
A triangle is dug into a flat plane to create the form of this forest home to translate and express the shade of trees within the architectural volume. The rooms are illuminated by dappled light and multiple openings give views of the outdoor grass and the woods.

© Ronald Zijlstra

© Ronald Zijlstra
Summerhouse Midlaren by Kwint architects, Netherlands
This summer home is a straightforward spatial design that is elevated through careful choices in materiality. Opal varnished plywood in the interior and a black-painted wooden exterior façade give the house a sober character. The corrugated exterior is reminiscent of traditional barns and farmhouses.

© NRJA

© NRJA
8 Blacks by NRJA, Kuldiga, Latvia
8 Blacks is a union of the traditional and modern image of a house that creates a sense of inheritance and belonging to provide comfort for active living. The terrain is respected through the minimalist form of buildings that do not compete with nature. One material is used for both the wall and the roof to give a homogenous look.

© Erik Andersson Architects

© Erik Andersson Architects
Villa Wallin by Erik Andersson Architects, Stockholm, Sweden
Villa Wallin is designed as an archetypal house, strictly by using the proportional ratio of 1:3. The façade windows follow a clear pattern and they are all square in form and size. The villa is situated on natural ground, surrounded by pine trees and spruces, and the users can enjoy the outdoors on the extended outside terrace.

© Åke E:son Lindman

© Åke E:son Lindman
House Husarö by Tham & Videgård Arkitekter, Sweden
A pitched roof volume in two levels is divided into an open social area at the ground floor and a more private area on the upper floor. Within a square plan, the rooms are an interconnected sequence of freestanding boxes with skylights that run along the ridge of the roof. Glazed sliding doors provide entrances and direct access to the outdoor areas on the naturally flat part of the bedrock.

© Reiulf Ramstad Arkitekter

© Reiulf Ramstad Arkitekter
Micro Cluster Cabins by Reiulf Ramstad Architects, Vestfold, Norway
This cluster of cabins is defined as a clarified geometric volume organized around an outdoor area that binds them together as one unit. The structure at the southwest orientation is glazed completely while other buildings appear more closed in order to create a beneficial microclimate within the cluster.




