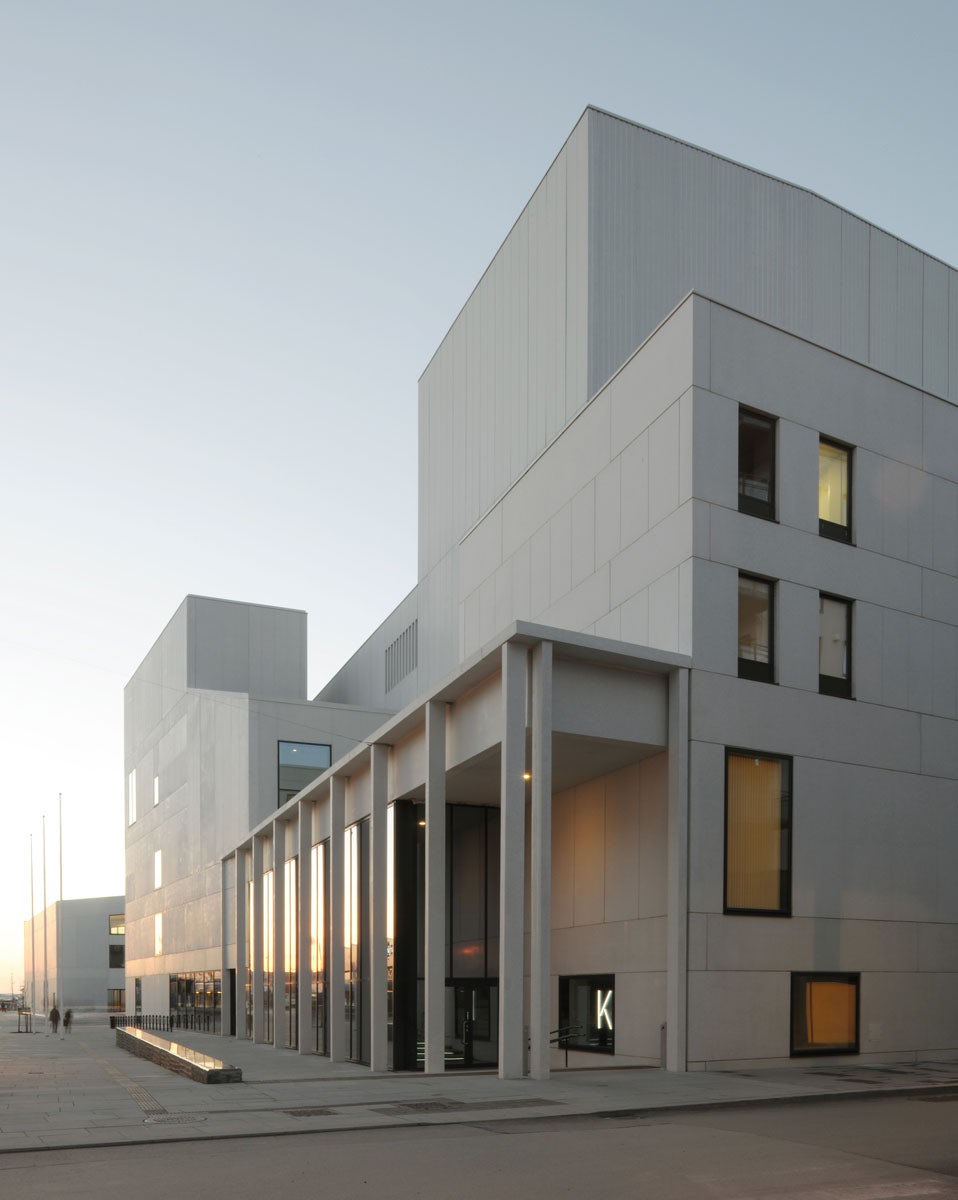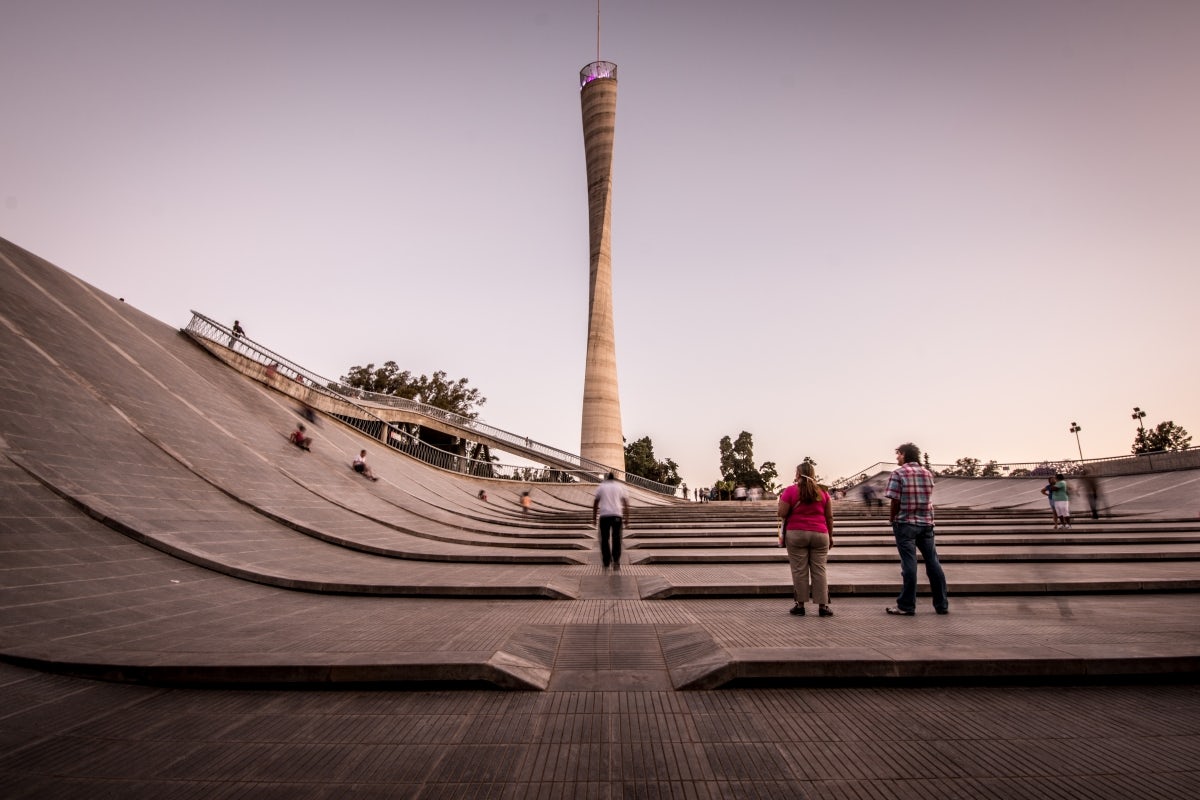The latest edition of “Architizer: The World’s Best Architecture” — a stunning, hardbound book celebrating the most inspiring contemporary architecture from around the globe — is now shipping! Secure your copy today.
As the most widely used manmade material today, concrete has dramatically shaped the morphology of our built environment. Known for its durability and versatility, concrete is found in every corner of the world, transcending climate conditions and vernacular styles. Formed into every imaginable shape, color and texture, this powerhouse of a material has become standard in modern construction. With an expansive history and countless possibilities, designers are continuously working to reimagine concrete to address questions of local context and spatial experience.
Taking a closer look at contemporary concrete designs through this year’s A+Award Finalists, the following projects demonstrate how architects are utilizing different concrete aggregates, textures and forms to create expressive spaces and break from tradition.

© Miran Kambic

© Miran Kambic
Velenje City Center Pedestrian Zone Promenada by ENOTA, Velenje, Slovenia
Forming additional green space and program at Velenje’s center, the “Promenada” project was designed as part of a larger revitalization plan. Featuring concrete urban elements to slow down users, the design frames larger open spaces and gathering areas while reconnecting citizens to the city’s river.

© Diller Scofidio + Renfro, LERA Consulting Structural Engineers

© Diller Scofidio + Renfro, LERA Consulting Structural Engineers
Columbia University Medical Center, Graduate Education Building by Diller Scofidio + Renfro, New York, N.Y., United States
Nearing completion, DS+R’s new education building for Columbia University was built around a concrete ‘Study Cascade’ that was formed as a vertical campus stack. The highly articulated façade was made with a structure that has no perimeter columns, instead creating a sequence of cantilevered concrete slabs.

© Shai Epstein photography Ron Shenkin - Studio for design & architecture

© Shai Epstein
Open-Sided Shelter by Studio for Architecture & Design Ron Shenkin, Pardesiya, Israel
Designed as a structure that accommodates both mourners and eulogy readings, this delicate shelter is sited among a former orchard that was raised to make space for urban repurposing. Made with an exposed concrete slab that symbolizes construction, the project is held up by pillars that recall the site’s history and the trees that were cut down.

© David Grandorge

© Arup
Stormen Concert Hall by DRDH Architects, Bodø, Norway
The Stormen Concert Hall is located in the Cultural Quarter of Bodø, Norway. The project’s rhythmic façade was made to establish an “urban ensemble” between the sea and mountains.

© Lisbeth Grosmann

© Lisbeth Grosmann
Equestrian Centre by Seth Stein Architects, Melbourne, Australia
Created as a new equestrian center on the Mornington Peninsula, this building was arranged in a crescent plan to focus activities towards the center. The perimeter wall was made with concrete and natural earth, a form that terminates in a shallow pool.

© Kleinfeldt Mychajlowycz Architects Inc.

© Kleinfeldt Mychajlowycz Architects Inc.
Supercross Legacy Project by Kleinfeldt Mychajlowycz Architects, Toronto, Canada
The Supercross Legacy Project was conceived as both an object and a landscape. The only BMX track that’s UCI-certified in Canada, the design uses both pre-finished and board-formed concrete for retaining walls, ramps and storage spaces within a single form.

© CASTAÑEDA-COHEN-NANZER-SAAL-SALASSA-TISSOT

© CASTAÑEDA-COHEN-NANZER-SAAL-SALASSA-TISSOT
Cultural Center Cordoba, Historical Archive and Interpretation Centre by Castañeda / Cohen / Nanzer / Saal / Salassa / Tissot, Córdoba, Argentina
A collaboration between multiple designers, Córdoba’s new cultural center design aimed to make a landscape from a building. Commemorating the Argentine Republic Bicentennial, the center was created as a long-lasting, contemporary concrete building that used three basic elements to form urban space.

© Zaha Hadid Architects

© Zaha Hadid Architects
Messner Mountain Museum Corones by Zaha Hadid Architects, South Tyrol, Italy
Focusing on the activity of mountaineering atop Mount Kronplatz, the Messner Mountain Museum was made with fluid, interconnected volumes. The museum showcases Reinhold Messner’s archive, including images, objects and tools.
The latest edition of “Architizer: The World’s Best Architecture” — a stunning, hardbound book celebrating the most inspiring contemporary architecture from around the globe — is now shipping! Secure your copy today.




