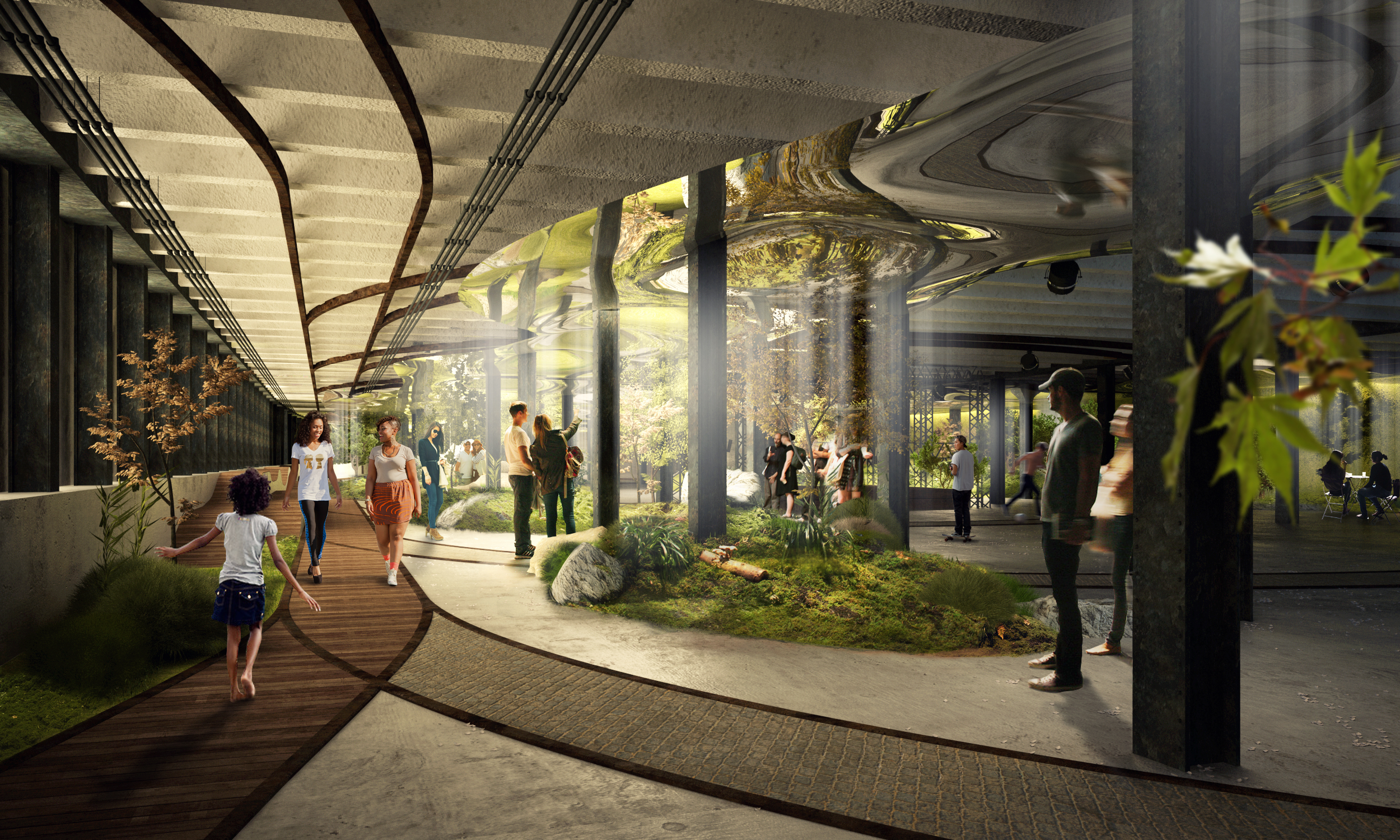Architects: Want to have your project featured? Showcase your work by uploading projects to Architizer and sign up for our inspirational newsletters.
Considered one of the fastest-growing cities in the region, the capital of Jordan is striving to find its place in the modern world while holding on to its heritage and culture. The architecture in Jordan has been shaped by these two polarities, developing and transforming in response to the needs of the people and their shift towards a more globalized way of living. In Amman, stone has always been considered the marker of the city’s identity, used widely in construction as one of the country’s natural resources and the most reliable building material in terms of efficiency and performance.
Through this collection, 7 public projects in Amman will be showcased, designed by local and international offices, as examples of projects that are changing the face of architecture in the city through their innovative designs, building technologies and ability to strike a balance between the local and the universal.
Amman Compound
By UPA Italia, Amman, Jordan
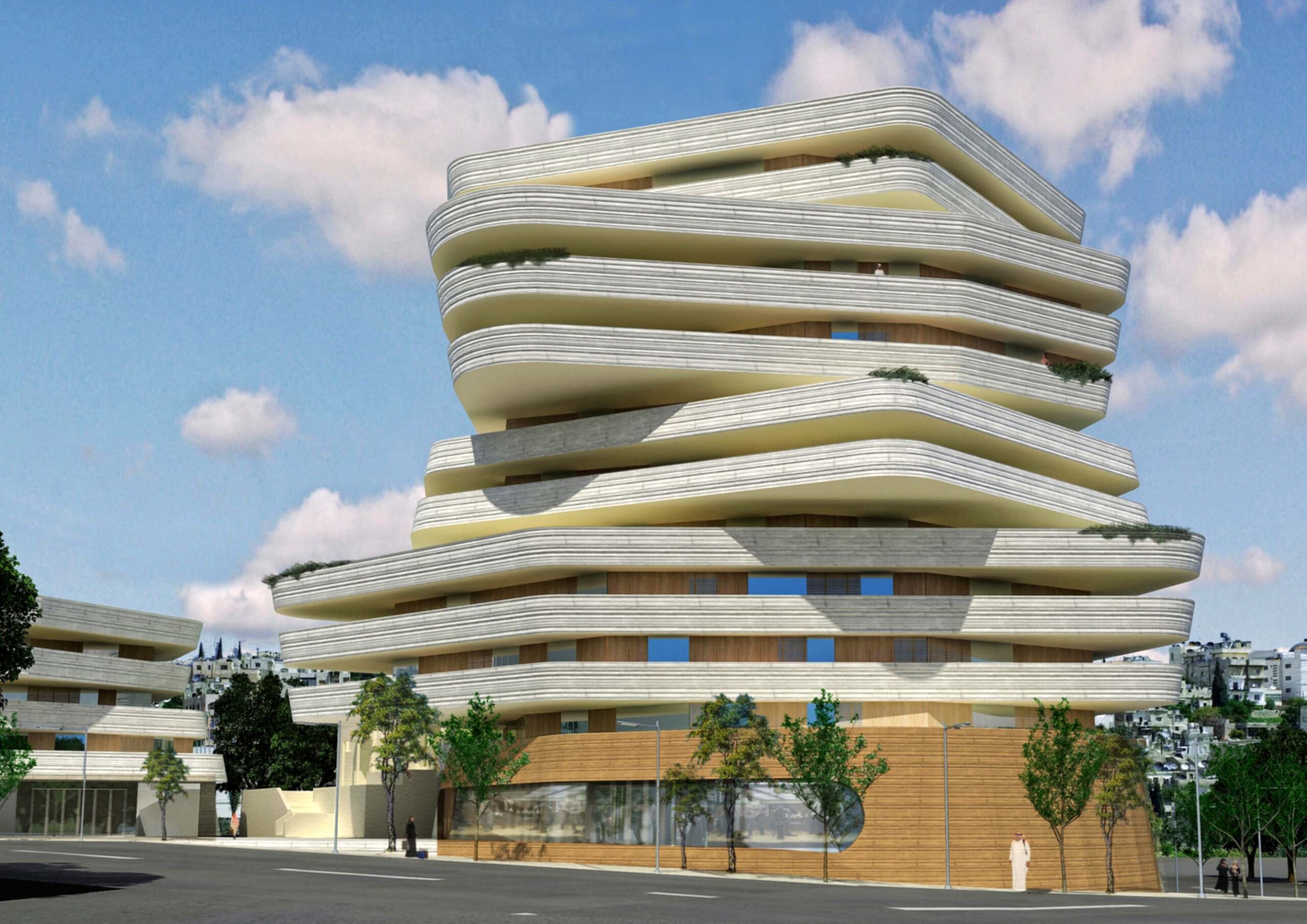
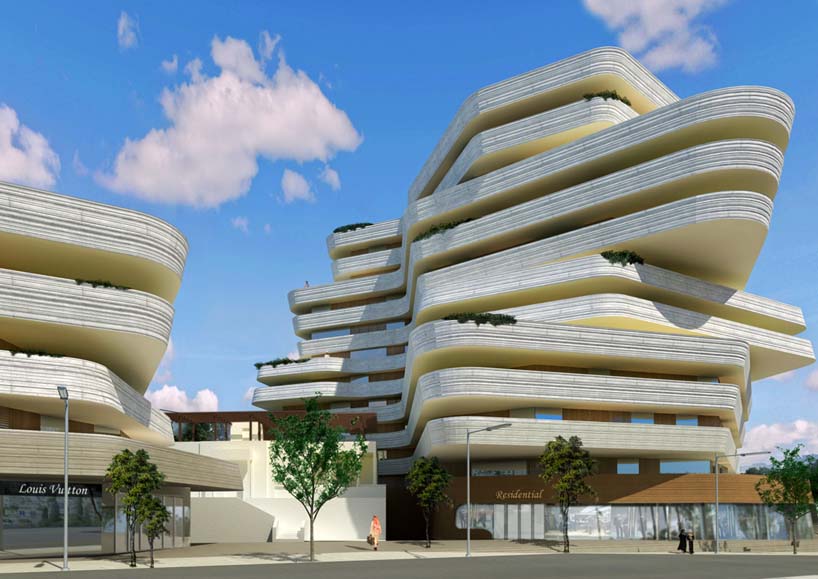
Located directly adjacent to the 3rd circle in Amman, at the threshold between the old historical center and the more recently developed areas of the city, this compound was designed to reflect the spirit of the place and its location. Housing a number of floors of serviced apartments on top of a commercial center, spa, gym and underground parking, the mass of the building is divided over a number of layers with free curves that dynamically change shape around the building’s edges. On the plot, an existing historical building was reserved, turned into a restaurant with a commercial area.
Queen Alia International Airport
By Foster + Partners, Amman, Jordan
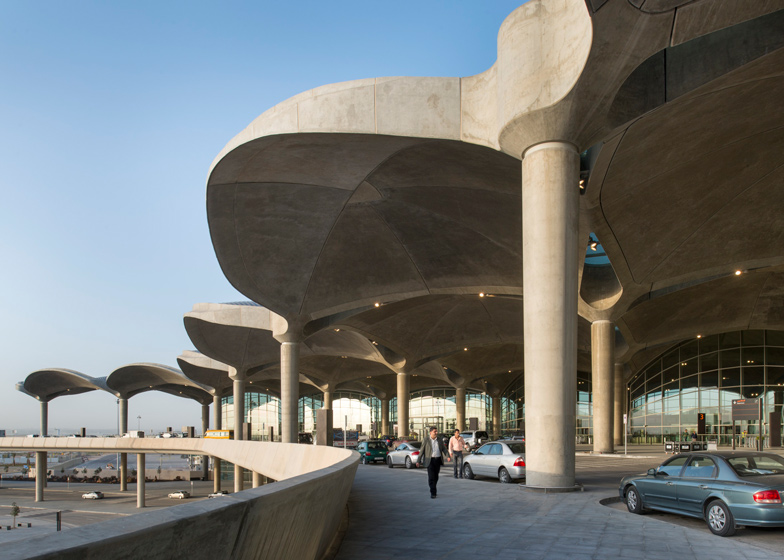
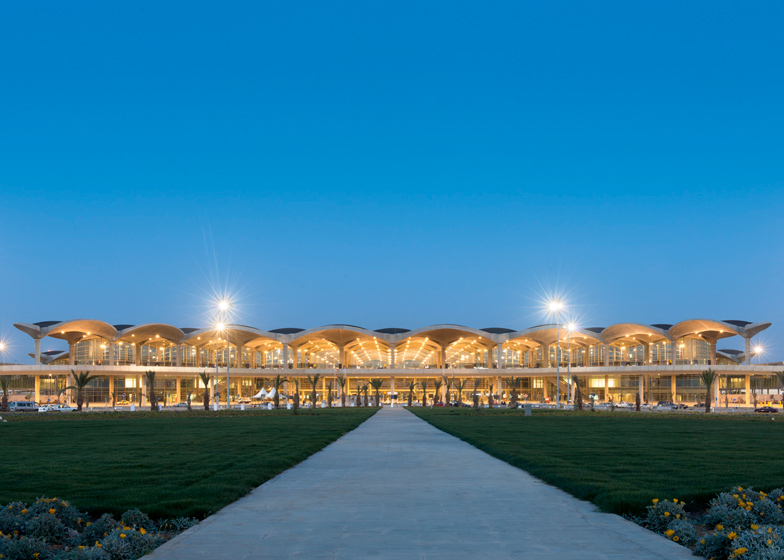
For anyone visiting Amman for the first time, the experience of arriving at Queen Alia Airpot is one that welcomes passengers with open arms, which might have been a notion that inspired the airport’s layout. Inside the airport, activity seems to seamlessly flow across the terminals’ multiple platforms, which are together covered by a massive concrete shell structure that imitates the traditional design of domes.
Inspired by the vernacular architecture of the region, the designing team utilized a number of passive design strategies that helped regulate the indoor environment, with the use of courtyards, horizontal louvres, vegetation and the openings in the roof that allow sunlight in and help regulate the temperature.
Al Rawda Mosque
By Uraiqat Architects, Amman, Jordan
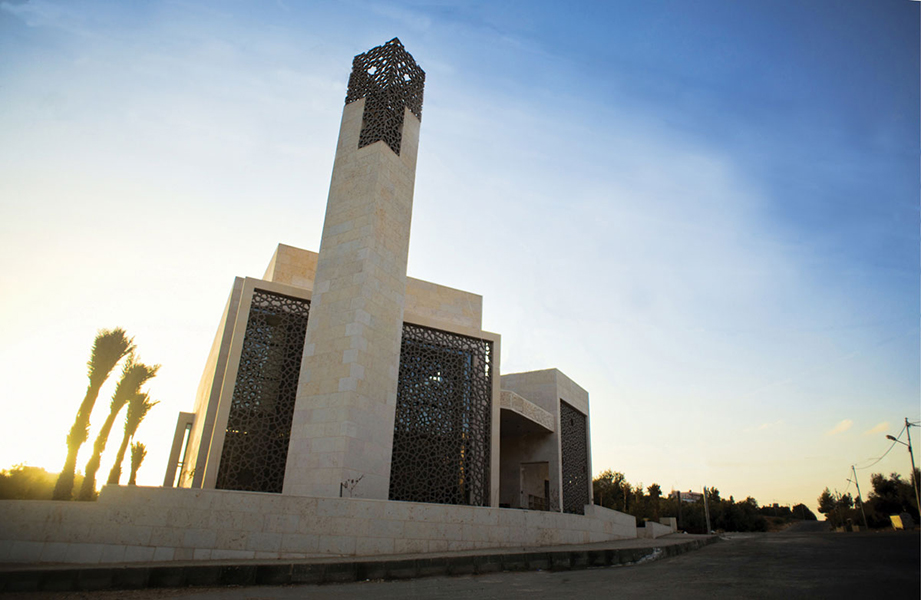
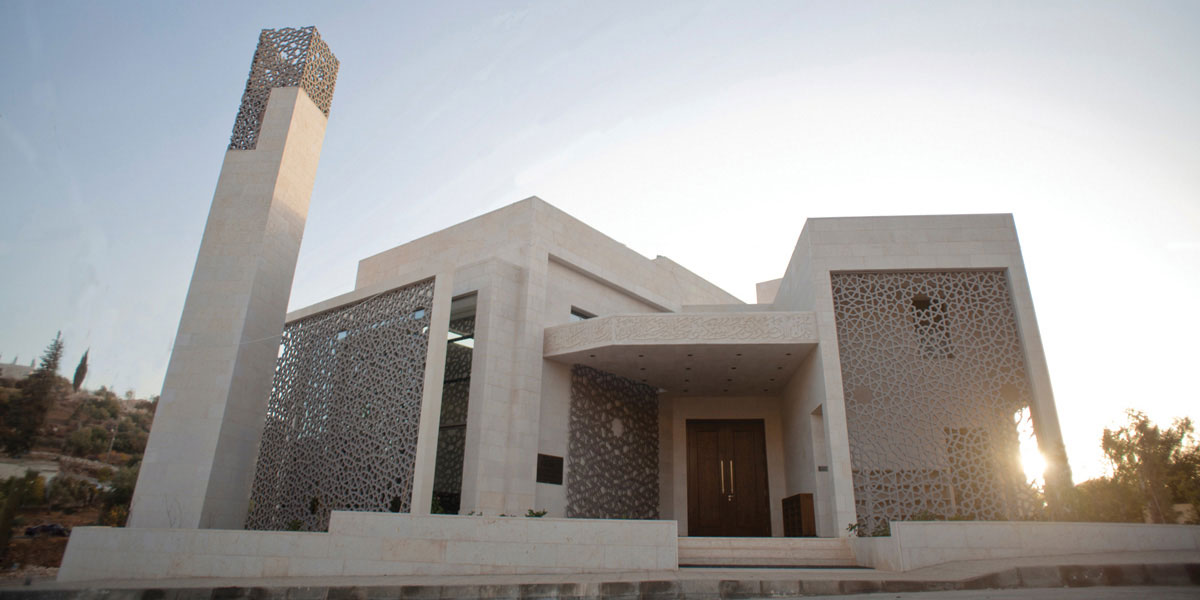 How can the design of a mosque become more contemporary and reflective of its time? That was the question that guided the local designing team of Al Rawada Mosque in Amman, who worked together to create what they described as the first contemporary mosque in Amman.
How can the design of a mosque become more contemporary and reflective of its time? That was the question that guided the local designing team of Al Rawada Mosque in Amman, who worked together to create what they described as the first contemporary mosque in Amman.
After a process of extensive research, the team deduced a number of progressive practices that helped them abstract a mosque’s different components and reinterpret them in new ways that could be seen in the building’s exterior and interior. The team also used computational design to design and construct the modern geometrical patterns on the facade, which complemented the building’s dynamic geometry and unconventional aspirations.
Amman Rotana Hotel
By Architecturestudio, Amman, Jordan
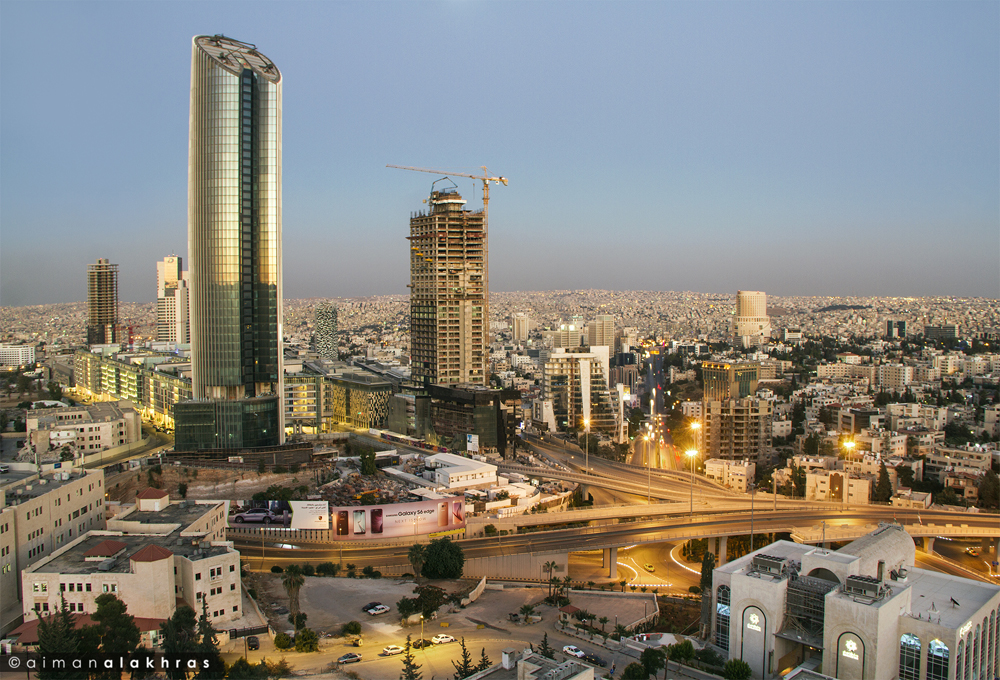
Photo by Aiman AlAkhras
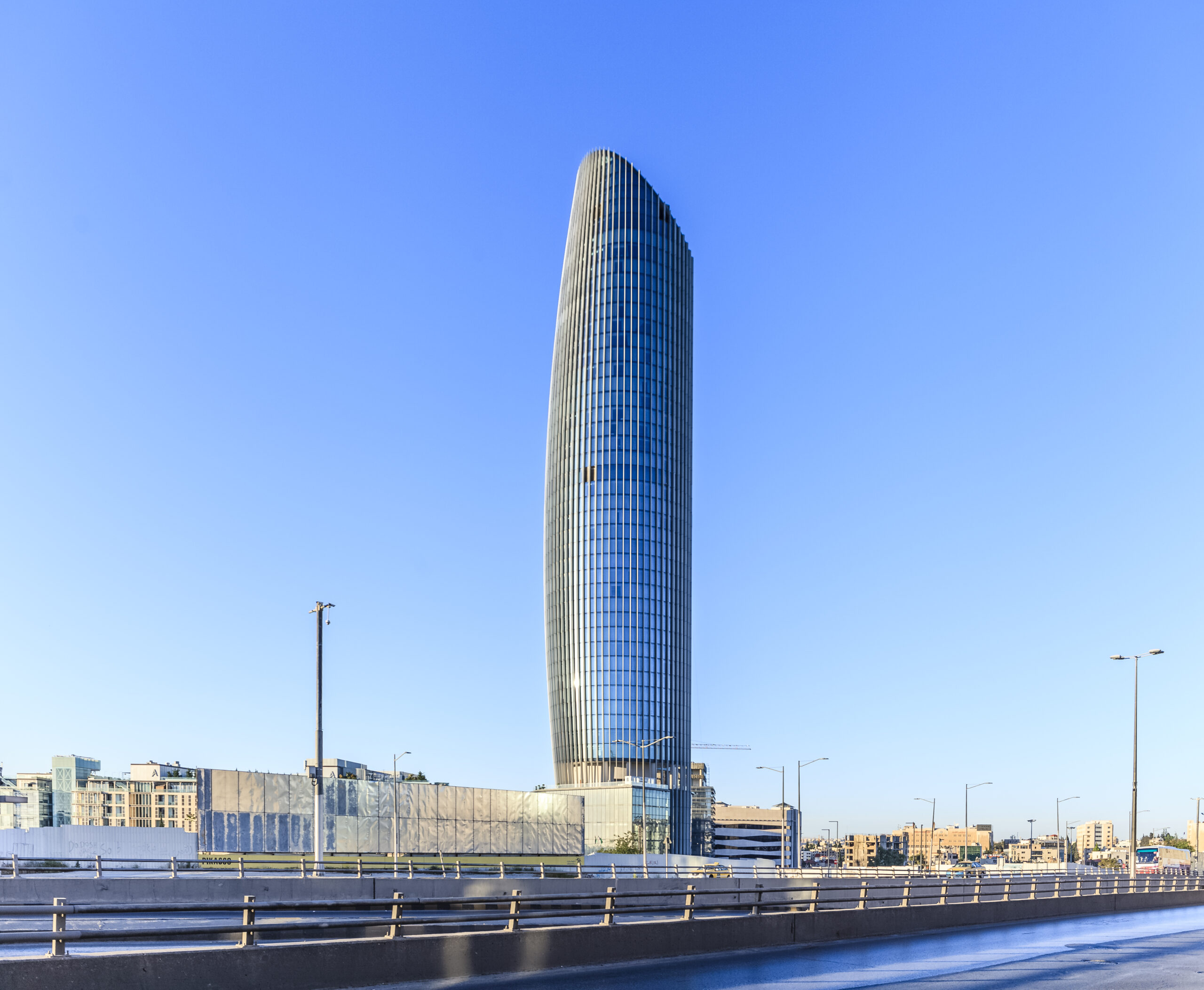
Photo by Antoine Duhamel
The new Rotana Tower could be spotted from almost anywhere in Amman, boldly imposing itself on the city’s skyline, erected as a strong landmark that signals the capital’s transformation towards a new era. Built as part of the new Abdali project at the center of Amman, Rotana Tower and the entirety of the Abdali development impose a new layer to the city’s identity, with its bold use of steel and glass among other elements of the international style.
Consisting of 615 feet (188 meter) tower on top of a platform, Amman Rotana hotel offers a 360 view of the city of Amman, opening a window towards the city’s past through views to its historic center, while opening another towards the city’s globalized future.
Amman Baccalaureate School – IB Diploma Collage
By Tahhan and Bushnaq Architects, Amman, Jordan
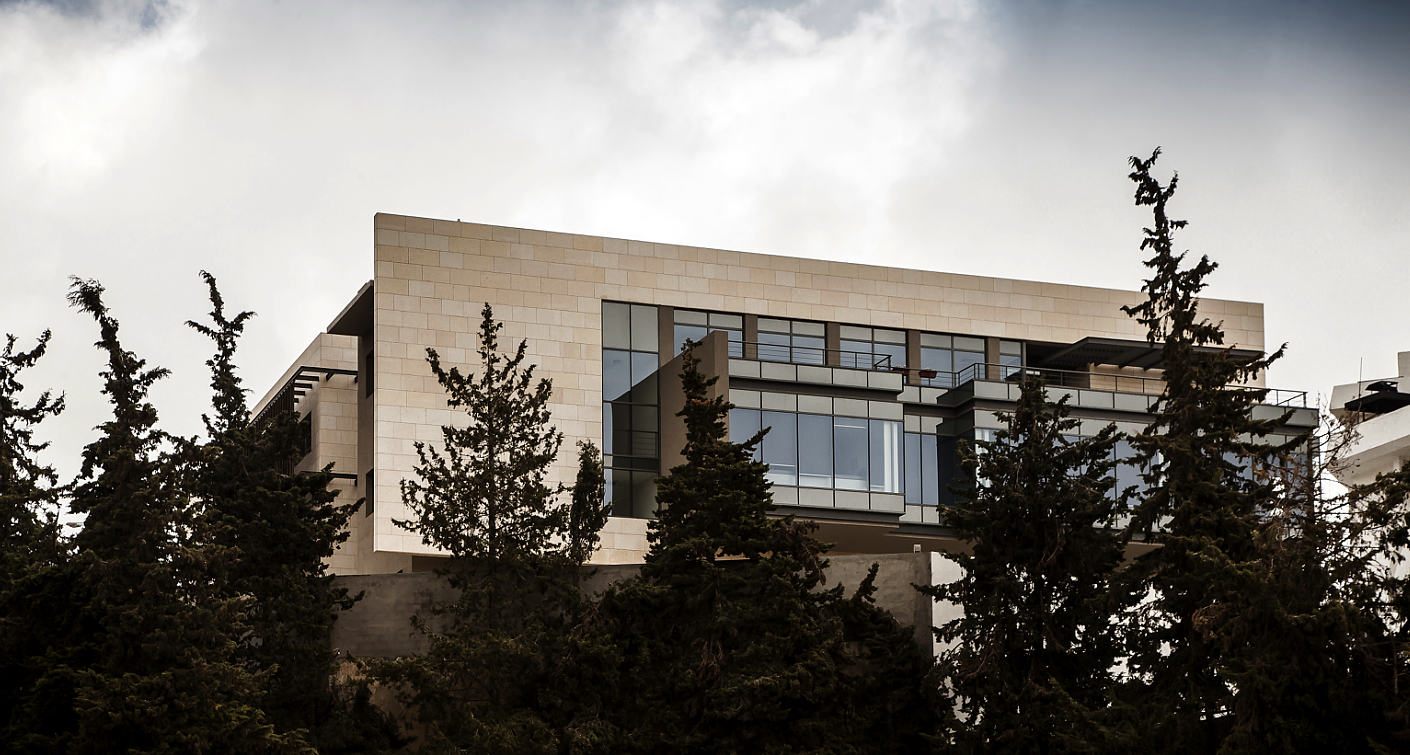
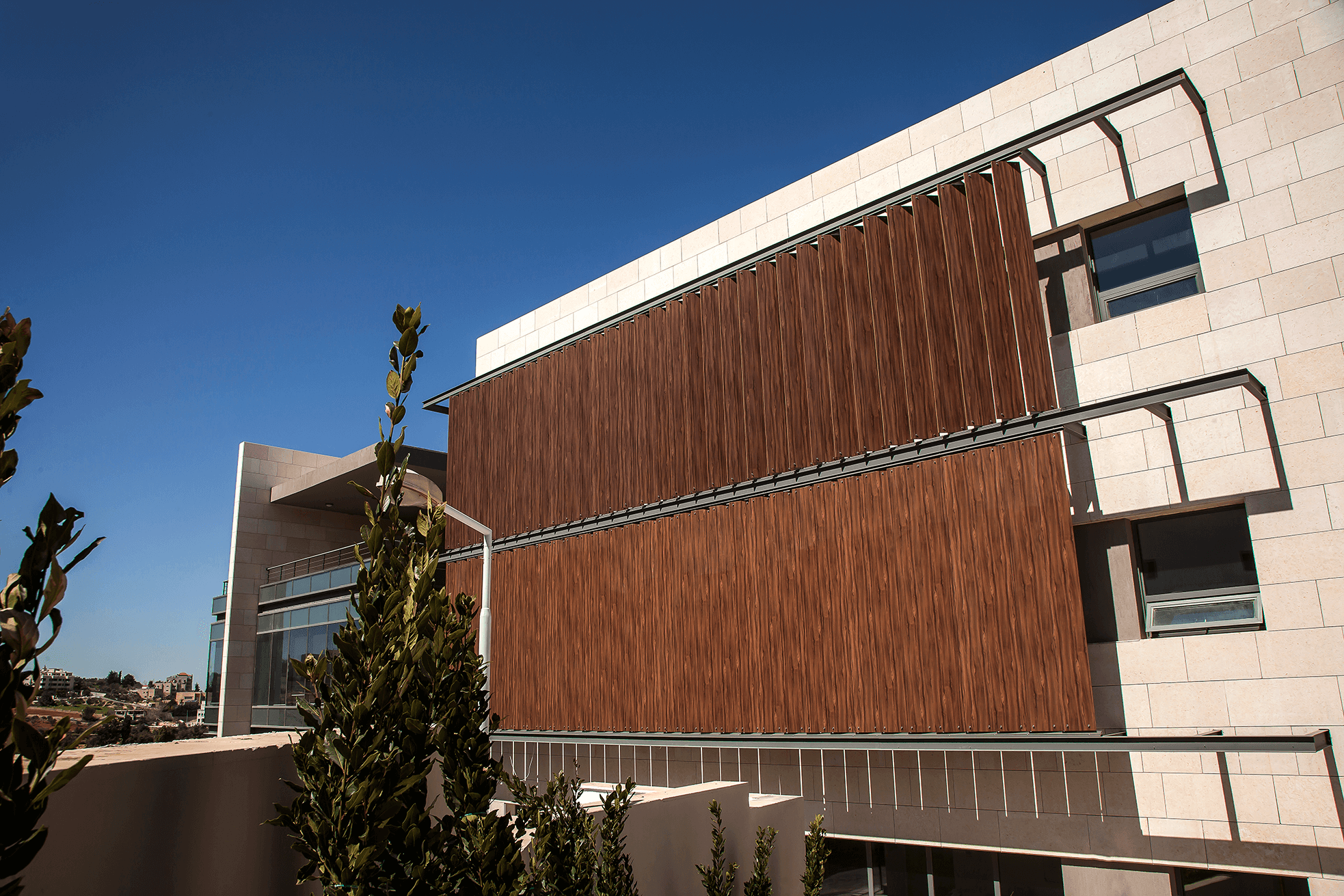 Through the design of this school, the designing team proved that less is more. Consisting of simple rectilinear forms, the design of the school depended on the use of strong horizontal and vertical lines that produced the building’s geometry and guided the process of designing the openings.
Through the design of this school, the designing team proved that less is more. Consisting of simple rectilinear forms, the design of the school depended on the use of strong horizontal and vertical lines that produced the building’s geometry and guided the process of designing the openings.
The buildings’ form was further emphasized by the use of motorized vertical louvres that helped regulate temperature between summer and winter, while also stressing on the rectilinearity of the building. Stone was used in the design of the facades, in a manner that reflected the local identity of the city, nicely contrasted with the shape and color of the tall vertical trees that further integrated the buildings into their setting.
Farah General Hospital
By Tahhan and Bushnaq Architects, Amman, Jordan
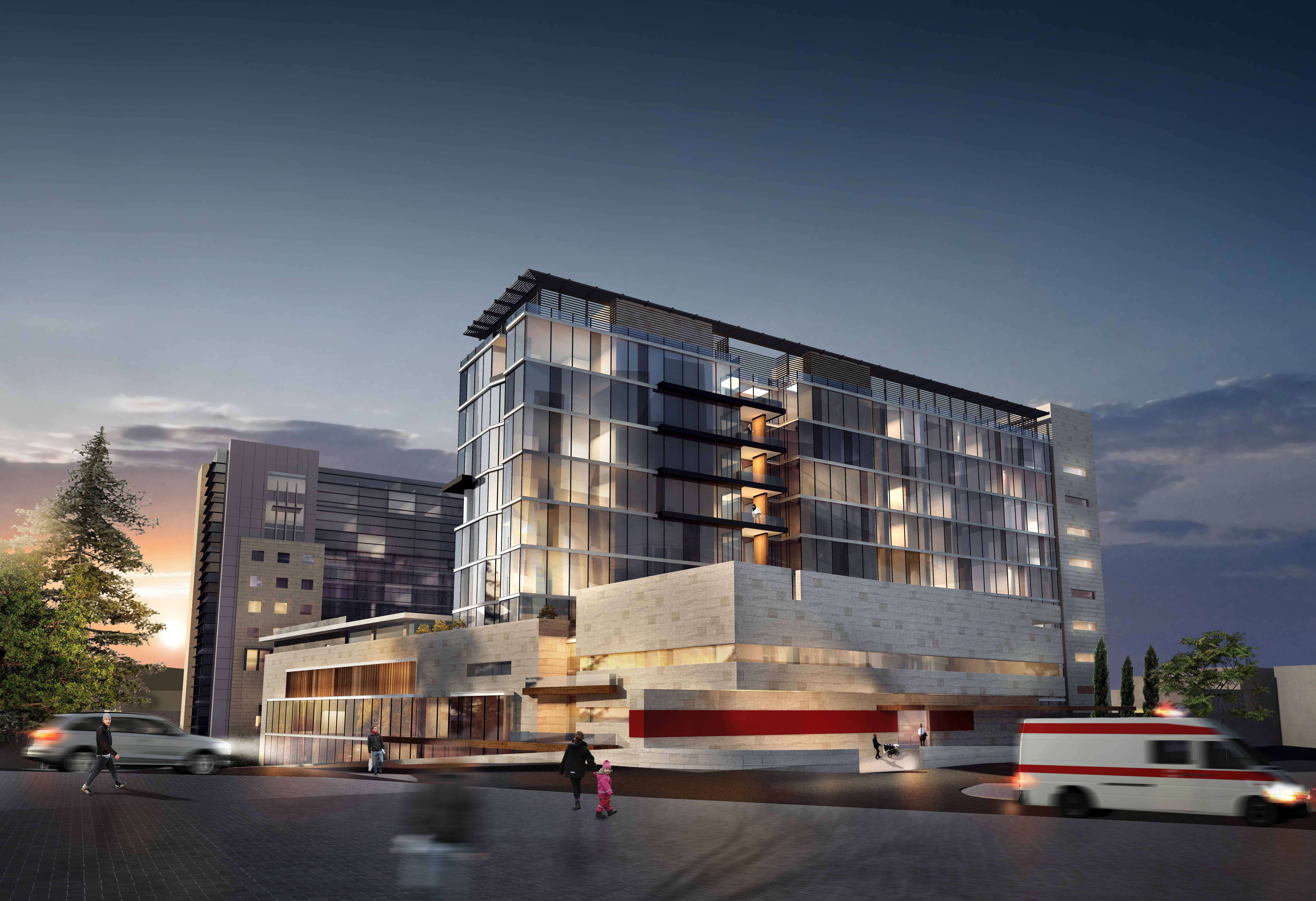
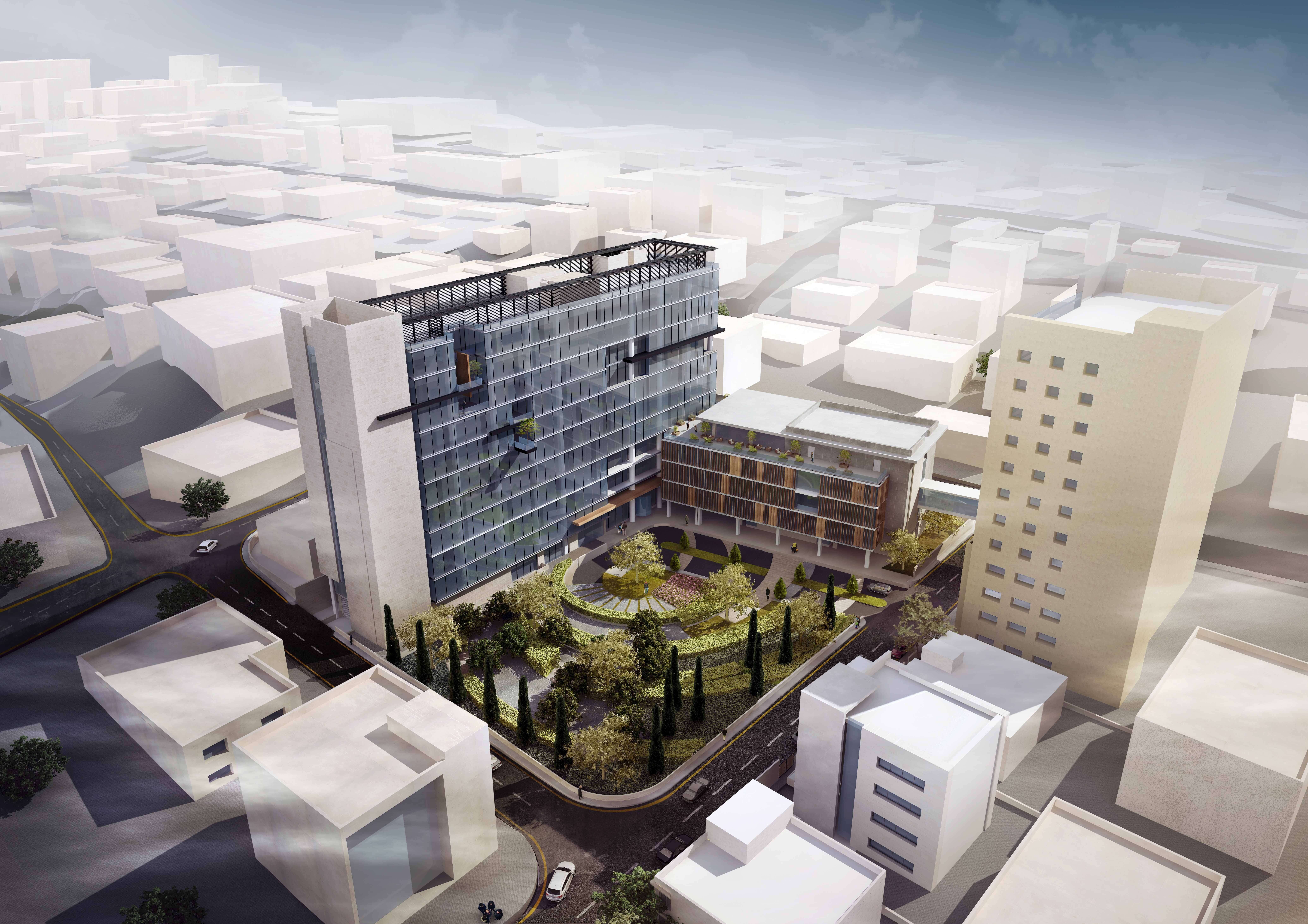 The designing team of Farah General Hospital understood the healing powers of nature, and for those reasons, designed a hospital that was in conversation with its environment, utilizing green strategies that maximized patient comfort and care. The design of the building also made use of advanced medical technologies that helped serve the patients, while also allowing the building to enhance its environmental efficiency and performance.
The designing team of Farah General Hospital understood the healing powers of nature, and for those reasons, designed a hospital that was in conversation with its environment, utilizing green strategies that maximized patient comfort and care. The design of the building also made use of advanced medical technologies that helped serve the patients, while also allowing the building to enhance its environmental efficiency and performance.
Stone was used as a cladding material for a number of the hospital’s buildings, in a manner that better integrated the hospital with the surrounding context and created a more grounded relationship with the neighbourhood at entry level.
The Commercial Office of the Republic of China (Taiwan)
By maisam architects & engineers, Amman, Jordan
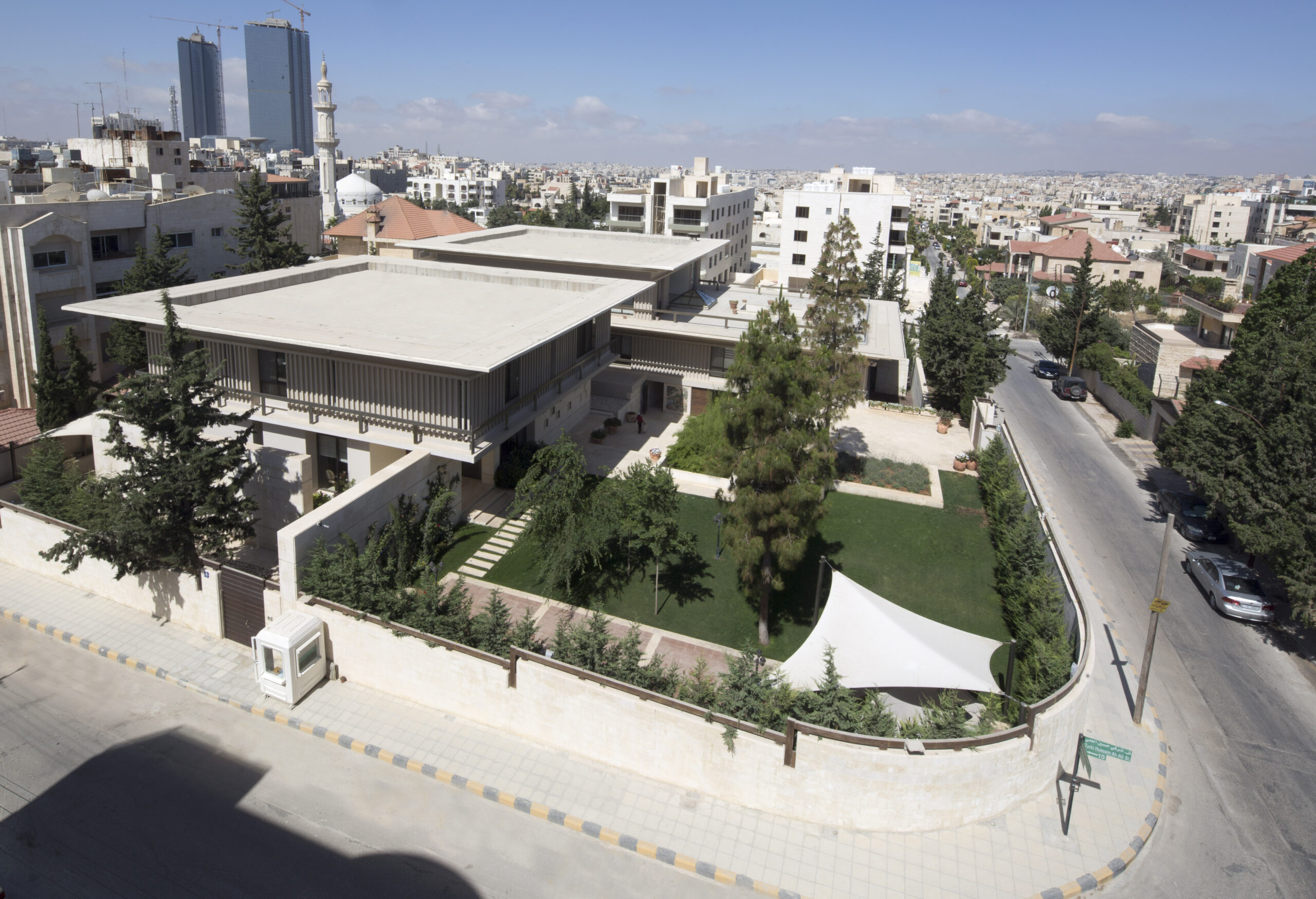
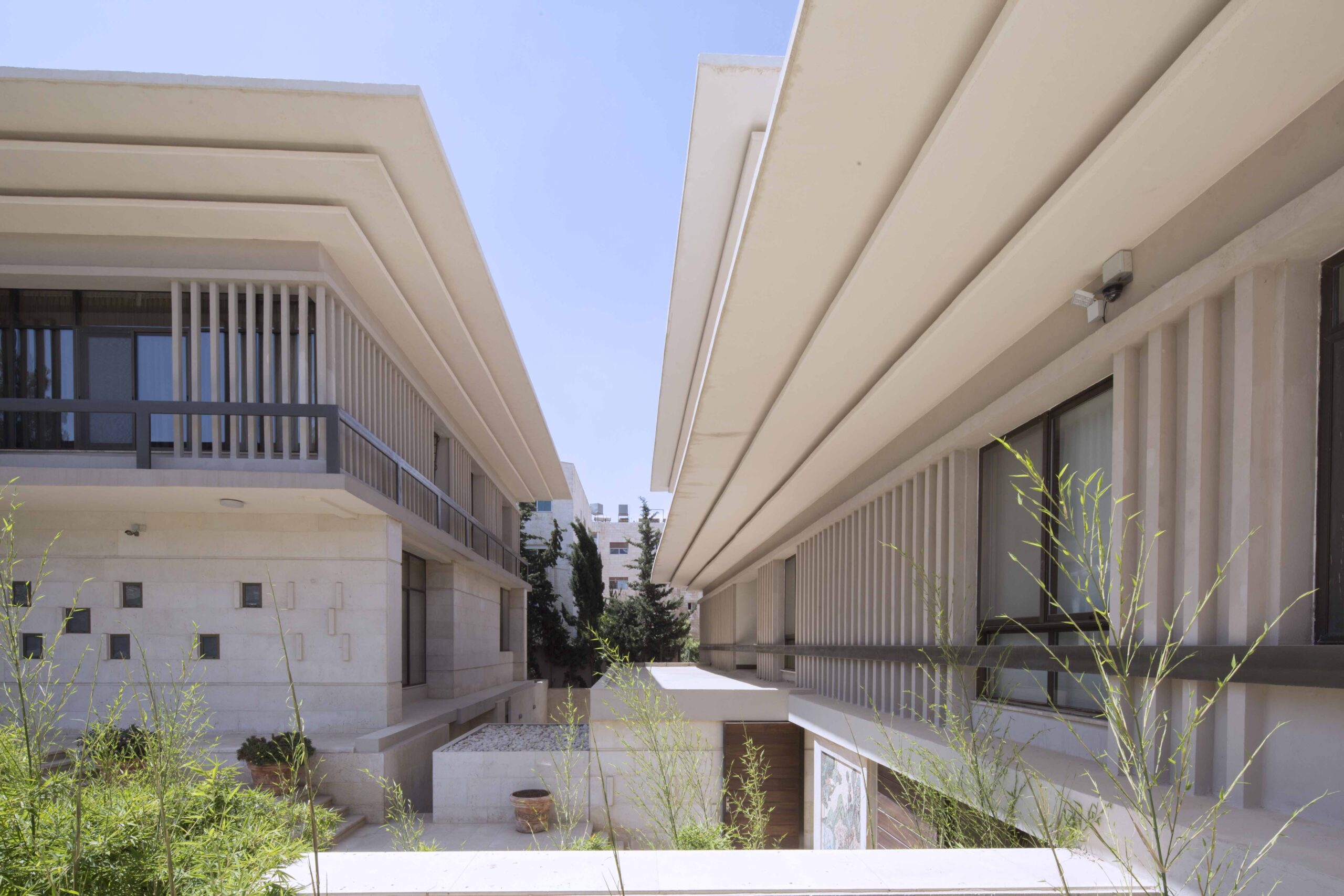 Within the walls of this complex sits the Visa Center for the Republic of China-Taiwan, the ambassador residence and a public garden. Through an intricate yet dynamic design, the local design office managed to organize the space in a manner that ensured the needed privacy for the embassy and ambassador residence, while also opening up the space for the public to enjoy the garden and access the visa center. The architecture of the buildings also aimed to celebrate the Taiwanese and Jordanian culture, and present a space that merged notions and values of both nations.
Within the walls of this complex sits the Visa Center for the Republic of China-Taiwan, the ambassador residence and a public garden. Through an intricate yet dynamic design, the local design office managed to organize the space in a manner that ensured the needed privacy for the embassy and ambassador residence, while also opening up the space for the public to enjoy the garden and access the visa center. The architecture of the buildings also aimed to celebrate the Taiwanese and Jordanian culture, and present a space that merged notions and values of both nations.
Architects: Want to have your project featured? Showcase your work by uploading projects to Architizer and sign up for our inspirational newsletters.
 Amman Baccalaureate School - IB Diploma Collage
Amman Baccalaureate School - IB Diploma Collage  Amman Compound
Amman Compound  Queen Alia International Airport
Queen Alia International Airport  The Commercial Office of the Republic of China (Taiwan)
The Commercial Office of the Republic of China (Taiwan) 