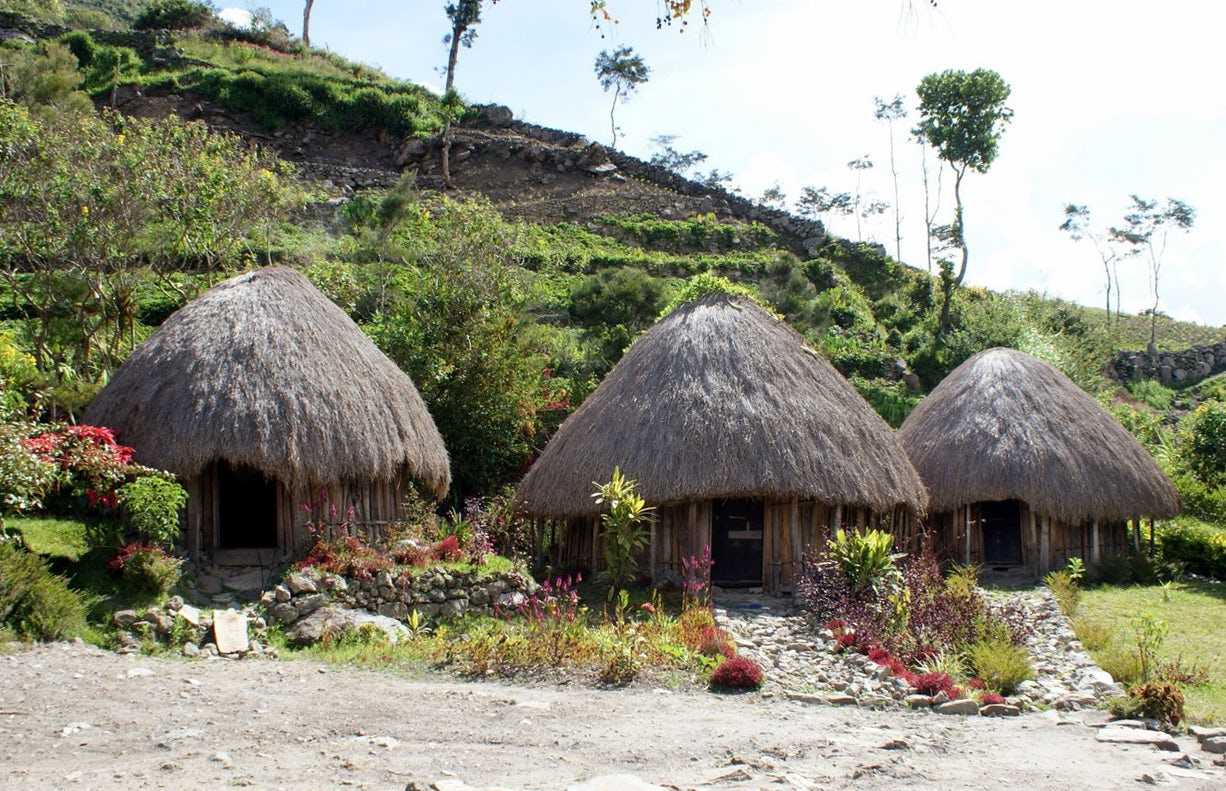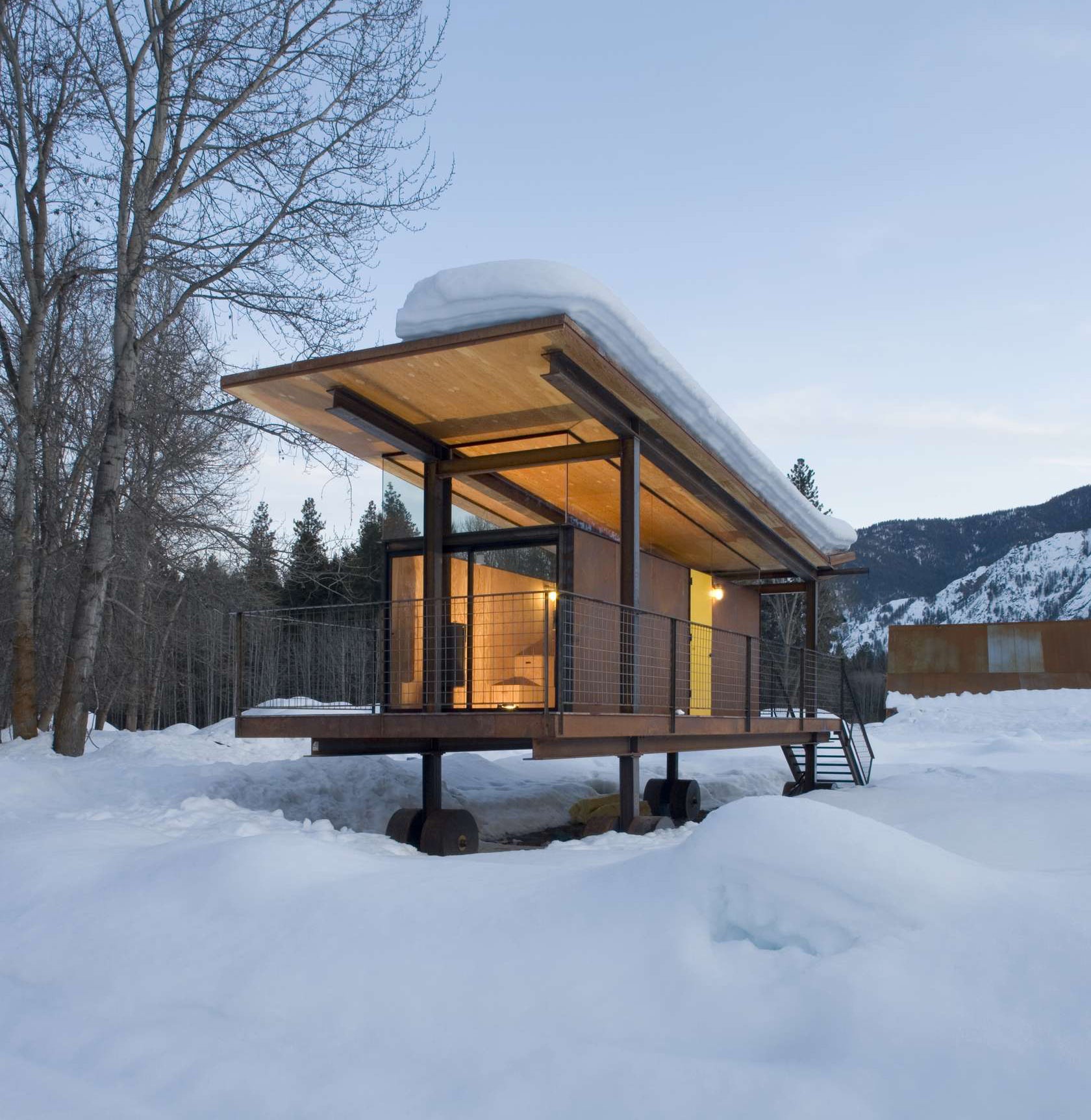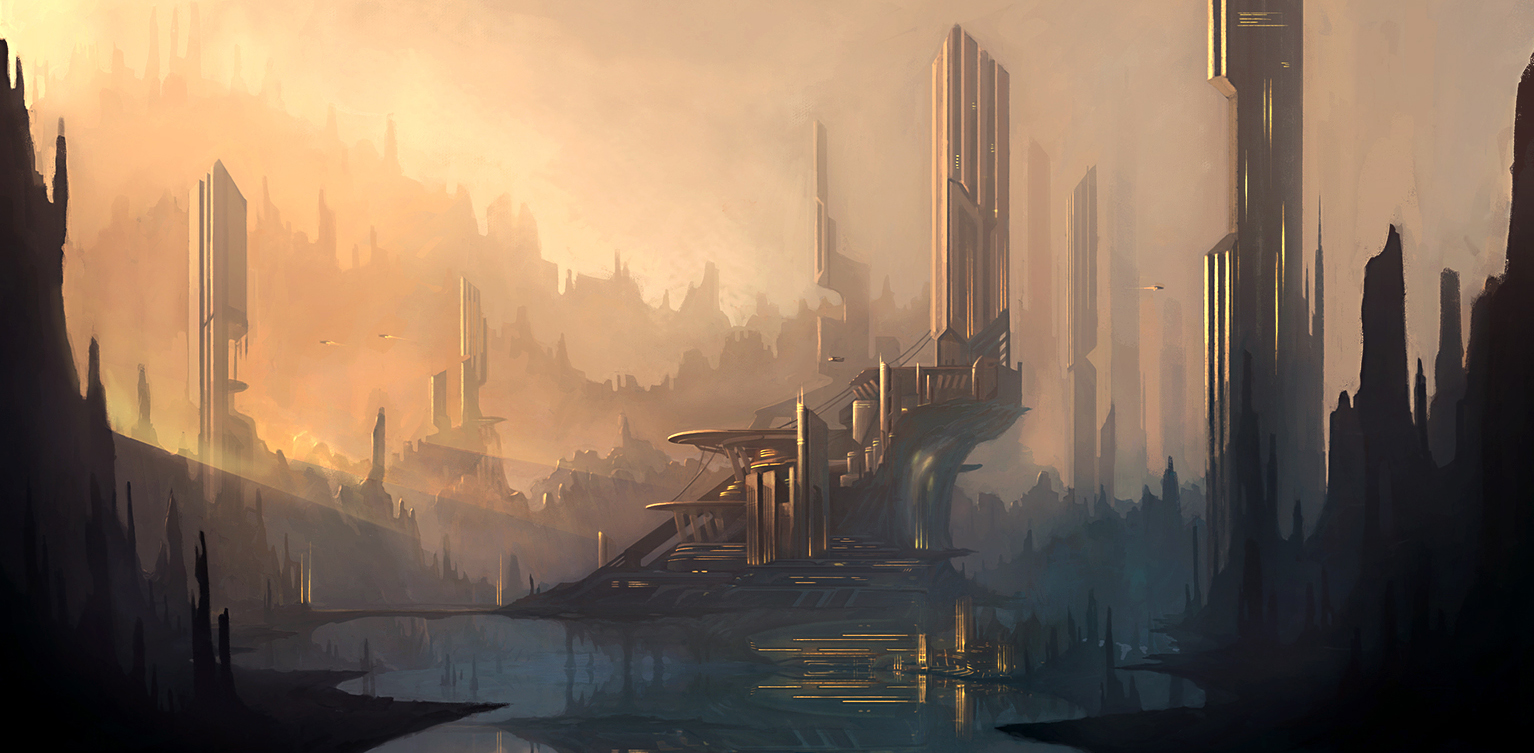Architects: Showcase your work and find the perfect materials for your next project through Architizer. Manufacturers: To connect with the world’s largest architecture firms, sign up now.
It all started with the humble hut.
From the moment that people ventured out of caves and across the land to explore the wider environment, manmade shelters became vital for survival. Using whatever local materials were available, nomadic groups began constructing primitive structures capable of withstanding the elements, providing warm and dry conditions crucial for their long-term survival. What may have seemed like a simple, unassuming task of necessity at the time belied a moment of great significance for design: in that instant, architecture was born.

Dani Huts, Papua. Via Trek Papua.
The hut typology encompasses a wide variety of vernacular buildings types. From igloos to yurts, teepees to cabanas, structures have been created in a multitude of different forms to suit the climate and cultural peculiarities of the people who build them. These traditional modes of shelter typically incorporate simple but ingenious design details, each utilizing local materials to their full potential.
Today, these key principles remain — but the word “hut” is often used to describe structures that are notably more complex than those primitive shelters that marked the very beginnings of architectural design. Here are seven of the best contemporary huts from the 21st century — crawl inside, take refuge, and click the links for more images and information on each project.


Swamp Hut by Moskow Linn Architects, Newton, Mass.
Four simple timber-framed huts are situated around a central deck in the heart of this densely forested swamp habitat in Massachusetts, perfectly situated to observe local wildlife. Sleeping compartments face east and west, each clad with translucent fiberglass panels that allow for diffuse views of the surrounding landscape. After sundown, the tent-like structures are illuminated from within like lanterns in the twilight.


Hut on Sleds by Crosson Clarke Carnachan Architects, Whangapoua, New Zealand
This crate-like holiday home sits on the picturesque coastline of New Zealand’s Coromandel Peninsula, containing everything needed for a family weekend away from the city. Sections of the contemporary timber structure can unfold and swing back to reveal idyllic views across the bay, while spaces for sleeping, cooking, eating, and washing are cleverly integrated into the interior.


Rolling Huts by Olson Kundig Architects, Mazama, Wash.
Situated in a clearing at the edge of the Cascade Mountains in Washington, Olson Kundig’s Rolling Hut accommodation is full of textured patinas. The exposed I-beams and cantilevered roofs of each wheeled structure is distinctively modern, but a material palette of Cor-Ten steel and warm timber means they sit in harmony with this spectacular landscape.


YETA (in)visible Hut by Lab Zero, Trentino Alto Adige, Italy
A humorous exemplar of architectural camouflage in the Alps, this stack of logs hides a deceptively modern interior. The mini-lodge is a prototype designed for a multitude of remote locations and includes a basic kitchen, shower unit, efficient insulation, and even an array of solar panels.


Nueva Esperanza School by Al Borde Arquitectos, Manabi, Ecuador
Similar in style to traditional ‘cabana’ huts built in tropical climates, this thatched timber structure in Ecuador houses an educational space with open ends for natural light and ventilation. Bamboo and local timber were utilized for the frame, protected with a “knitted scarf” of straw.


Hut with the Arc Wall by Tato Architects / You Shimada, Shodoshima Island, Japan
Sure, it functions as a humble public toilet, but this isn’t just any WC: it was designed by You Shimada as part of the Setouchi Art Festival, a renowned exhibition of art and architecture in Japan with buildings by SANAA and Tadao Ando in the vicinity. The toilets themselves are contained within white barrel-shaped structures and covered by a roof that includes a mixture of smoked and transparent tiles, producing a beautiful illuminated effect at night.


Hut-to-Hut Concept by Rintala Eggerston Architects, KA, India
Designed and built in collaboration with students from the University of Science and Technology in Trondheim, these huts were made as environmentally friendly as possible, using local materials and renewable energy sources. The timber and glass modules are based on traditional vernacular forms, but their material palette and sustainable attributes lend this ancient typology a highly contemporary edge.
Discover more design inspiration through Architizer: Click here to sign up now. Are you a manufacturer looking to connect with architects? Click here.









