Architects: Want to have your project featured? Showcase your work by uploading projects to Architizer and sign up for our inspirational newsletters.
This collection features seven urban basements across North America, Europe and Asia. Each located in a major metropolis, the selection reveals a truism of city living — every square foot counts. Determined to make the most of their underground floor area, the owners of these homes commissioned architects to re-envision the typical drab cellar and create spaces fit for more than just storage.
The following basements are primarily living quarters and are oftentimes the central shared space of the home. In some instances they are flooded with natural light, and in others they are completely without orifice or aperture — yet throughout the collection, they are each dynamic livable spaces. Employing diverse techniques, the architects were able to “open up” the spaces with the design of built-in furniture, brightly toned materiality, and the use of transparent framed structures — from staircases to balustrades and glazed walls.

© Hélène Binet

© Hélène Binet

© Hélène Binet

© Hélène Binet
The Covert House by DSDHA, London, United Kingdom
The Covert House is the first of five London homes in this collection that are lowered into the landscape to create an architecture that feels both modern and pastoral. The earthen setting is contemporary as it hypothesizes about housing solutions within dense urban footprints, prioritizes sustainable properties, and maintains an airy aesthetic through light wells and lofty materiality.
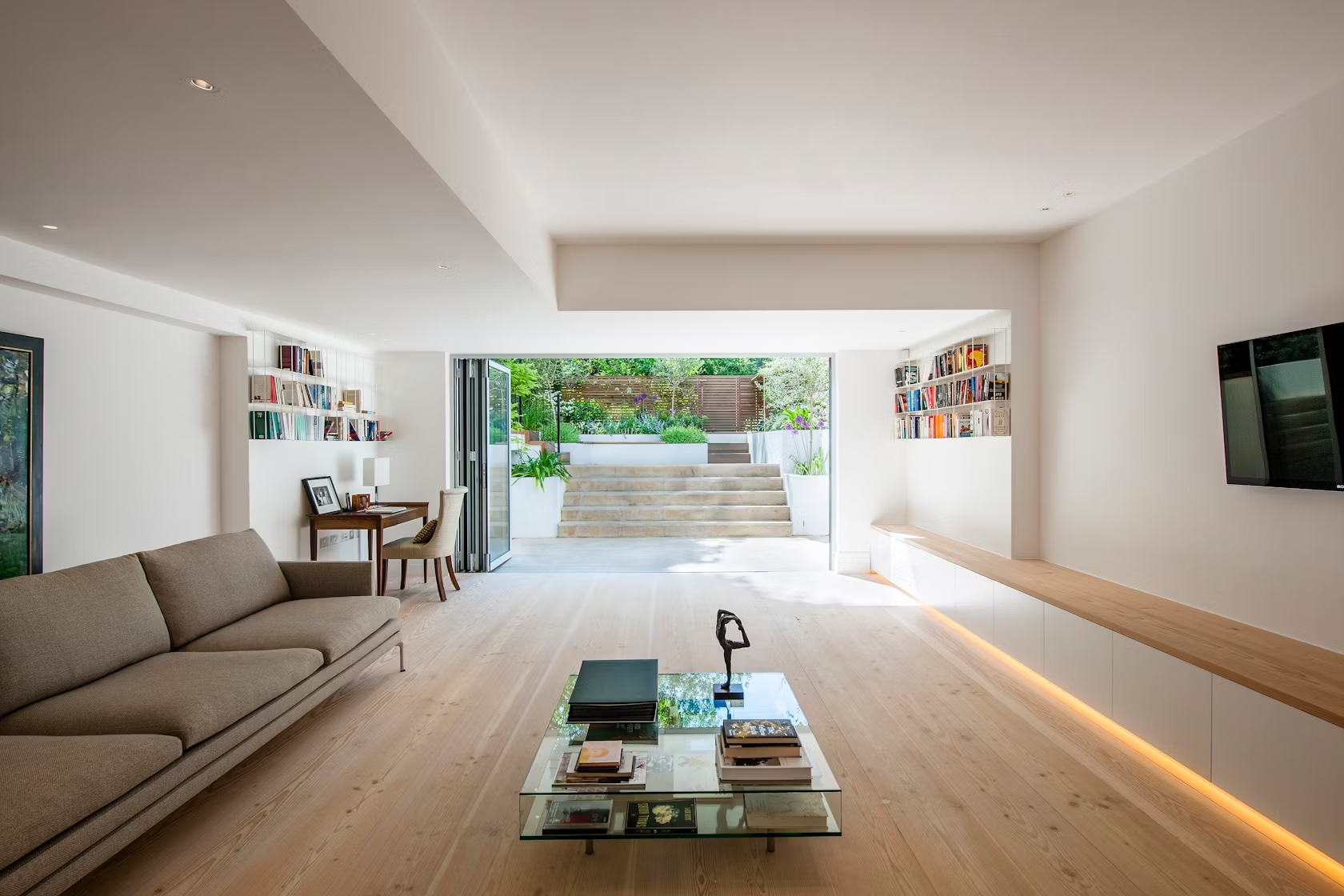
© Richard Southall
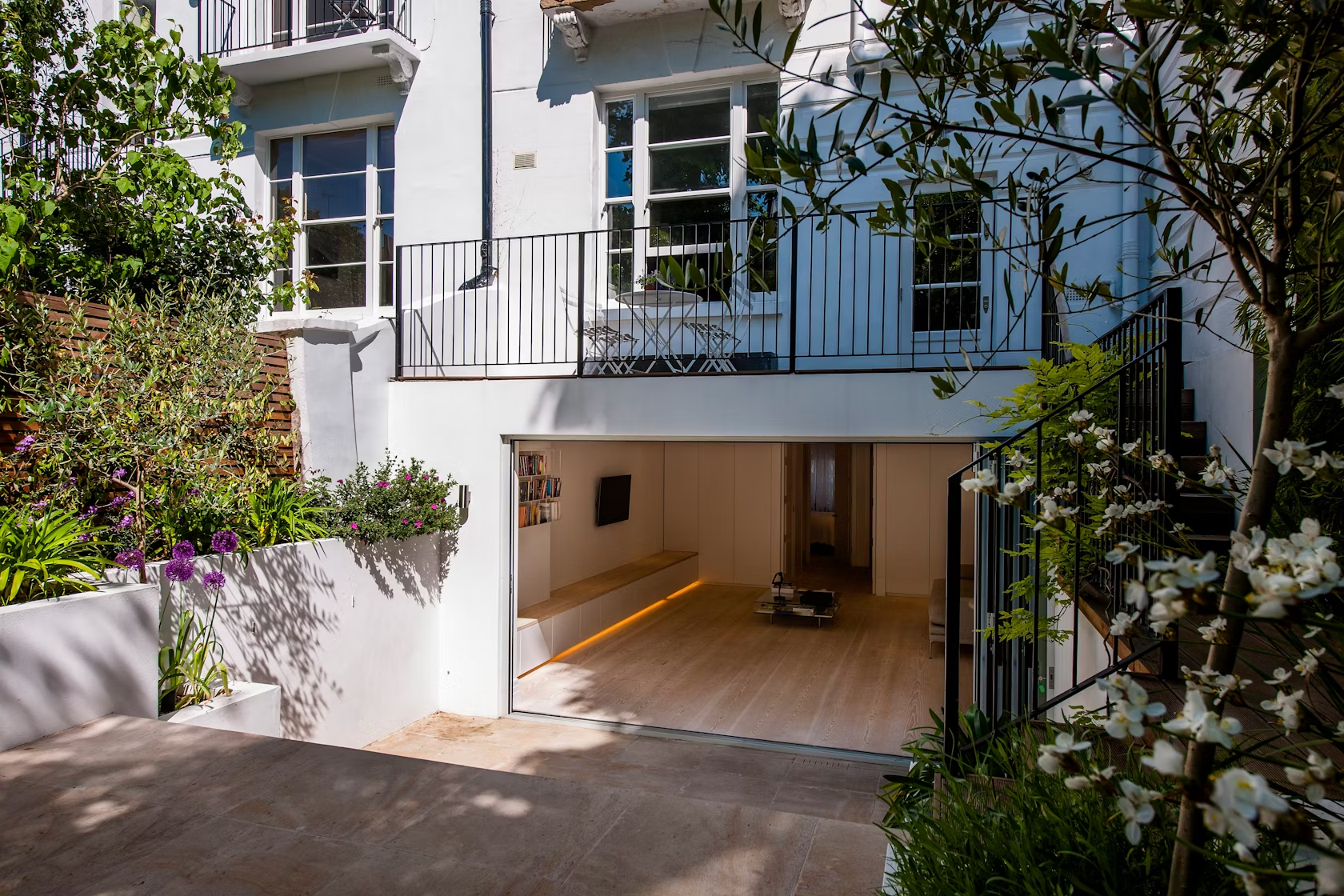
© Richard Southall
Elgin Crescent by Hogarth Architects Ltd, London, United Kingdom
This London home was renovated to reconnect a divided basement apartment to the above home of the owner. The designers at Hogarth Architects lowered the basement, creating more accessible living spaces, and opened the level onto the garden with a wall of folding-glass doors to welcome light and the uplifting tones of nature into these quarters below grade.
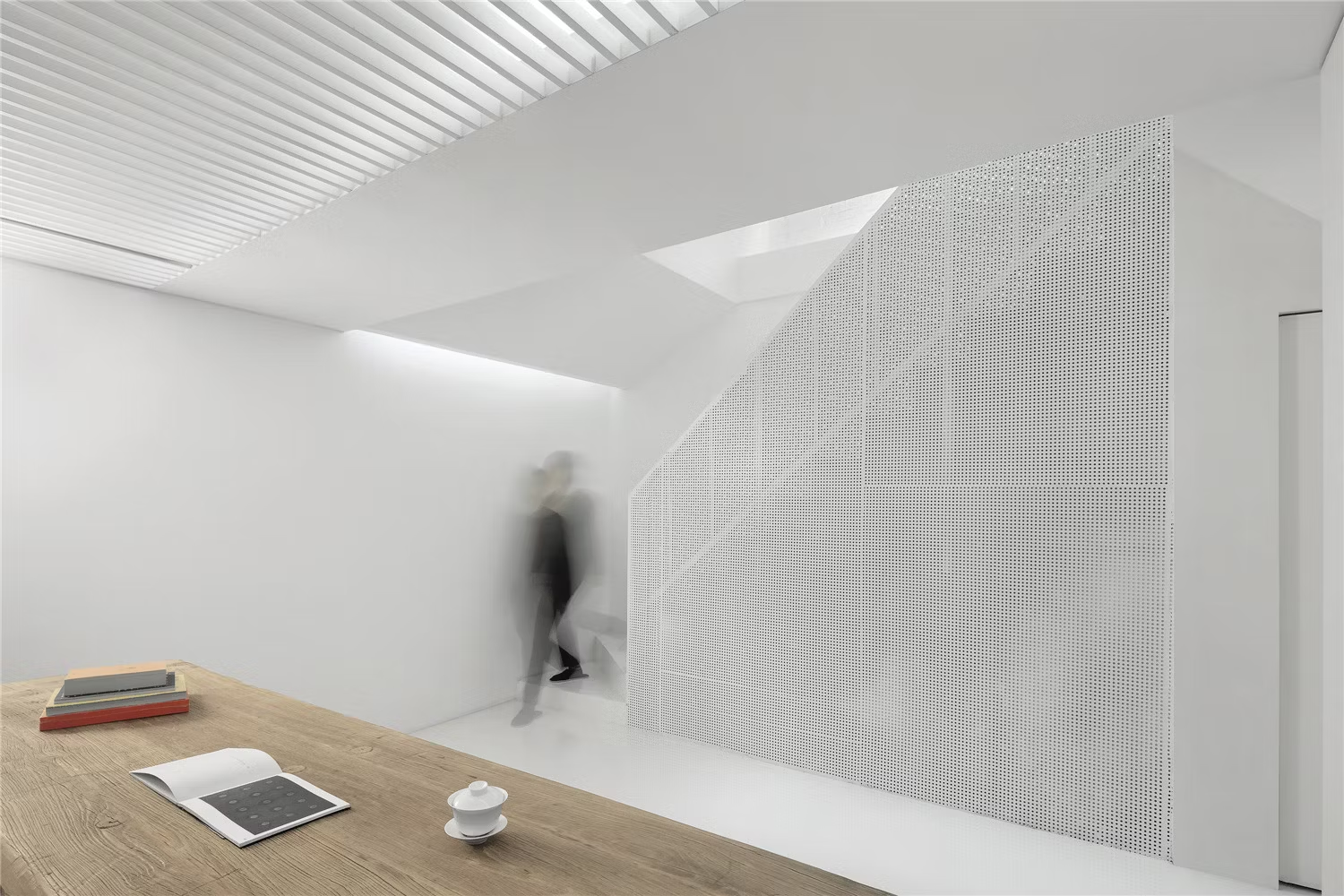
© ARCHSTUDIO
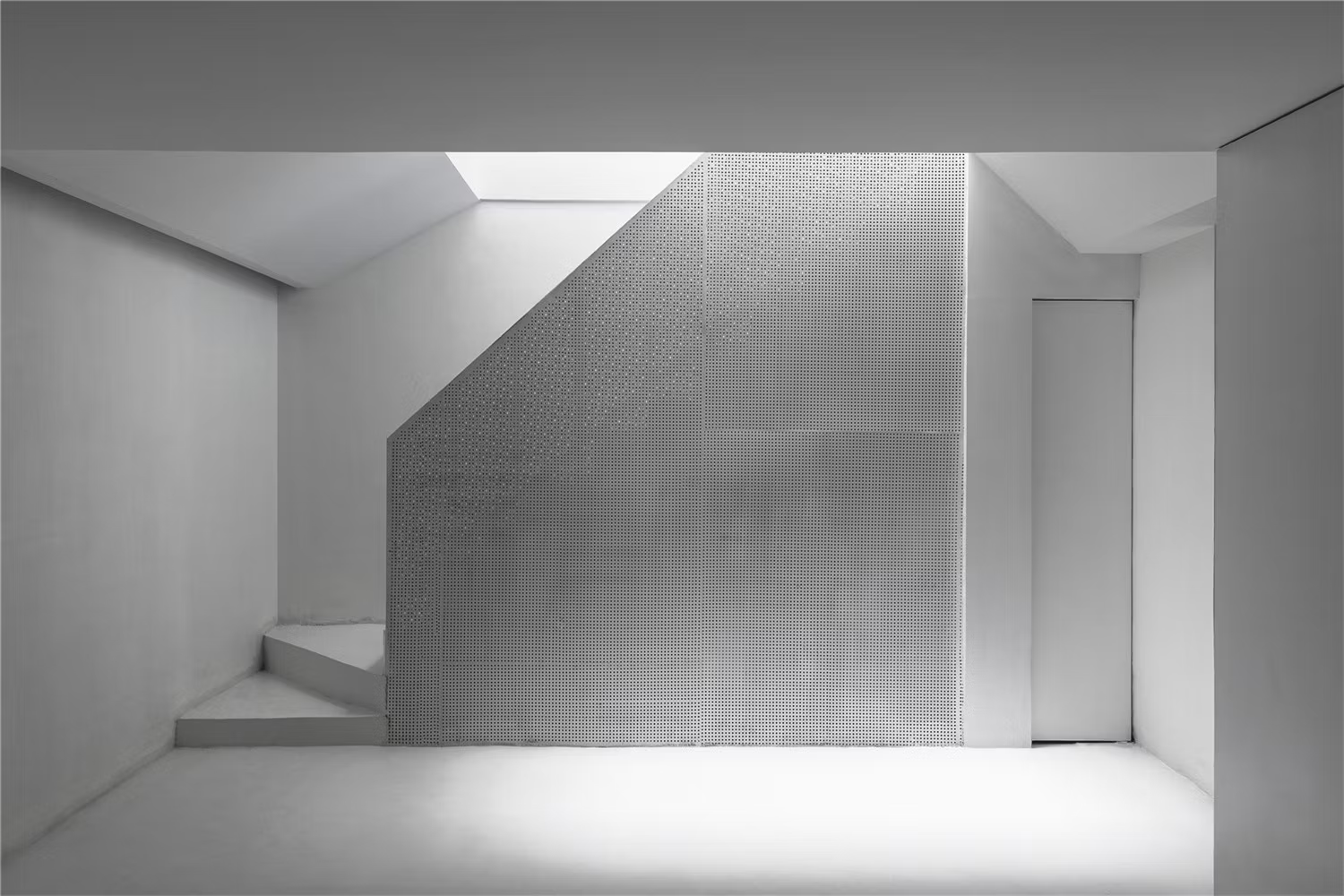
© ARCHSTUDIO
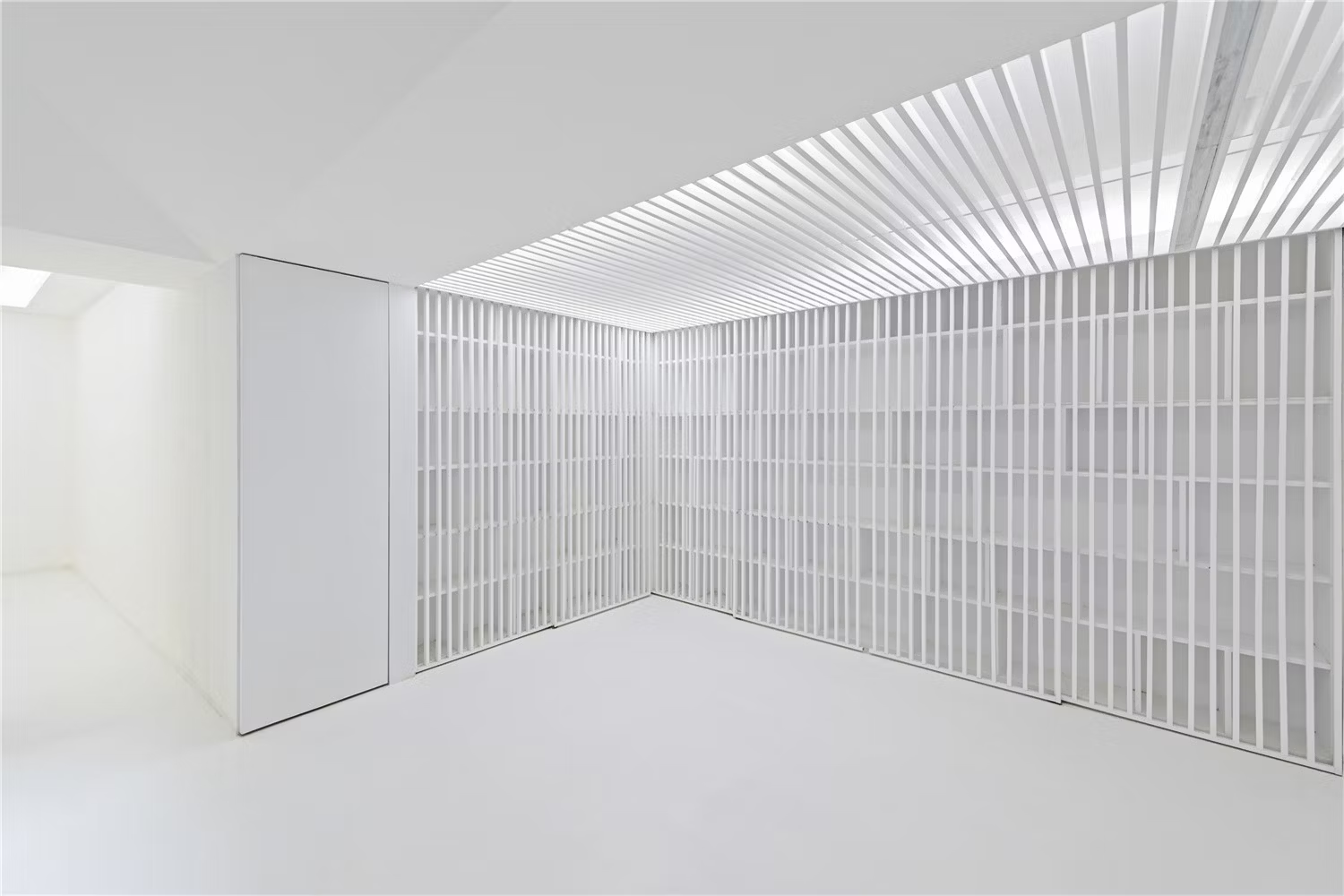
© ARCHSTUDIO
Renovation of Hutong House by Arch Studio (China), Beijing, China
Though this space is just adjacent to the busy street level of Beijing, you would never know it by the austere and insular interior. The Hutong House was renovated by Arch Studio into a clean-lined, and bright white atmosphere. The basement level is an extension of this unifying palate and has the floor-to-ceiling bookcases of the rest of the home. With light pouring in through the open stairwell, from all the way above the top floor, this basement defies dreary connotation of your typical underground level.

© Oliver Perrott

© Oliver Perrott

© Oliver Perrott
Mews House 4 by JD Architects, London, United Kingdom
The Mews House 4 in London is part of a series of developments by JD Architects. Though the house was built in the 1980s, the new illuminated basement is a recent addition. The new level was below the existing house and has since become one of the home’s primary spaces. It contains a bedroom, washroom and living area, brightly lit through a central core which extends up to skylights. With an open floor plan and adjacent terrace, this basement feels as airy as any above-ground living space.
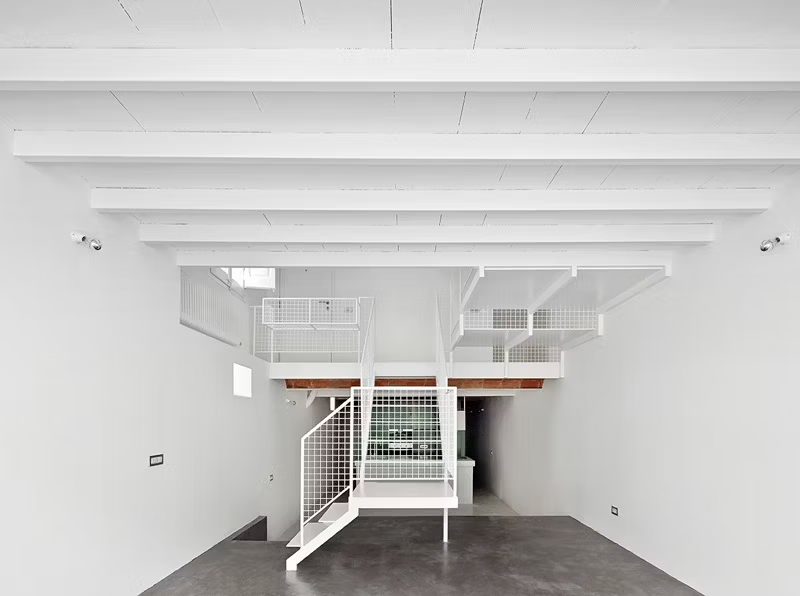
© ARQUITECTURA-G
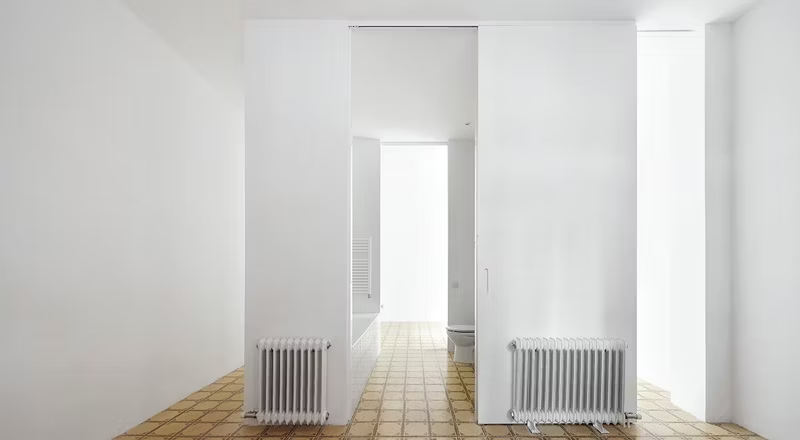
© ARQUITECTURA-G
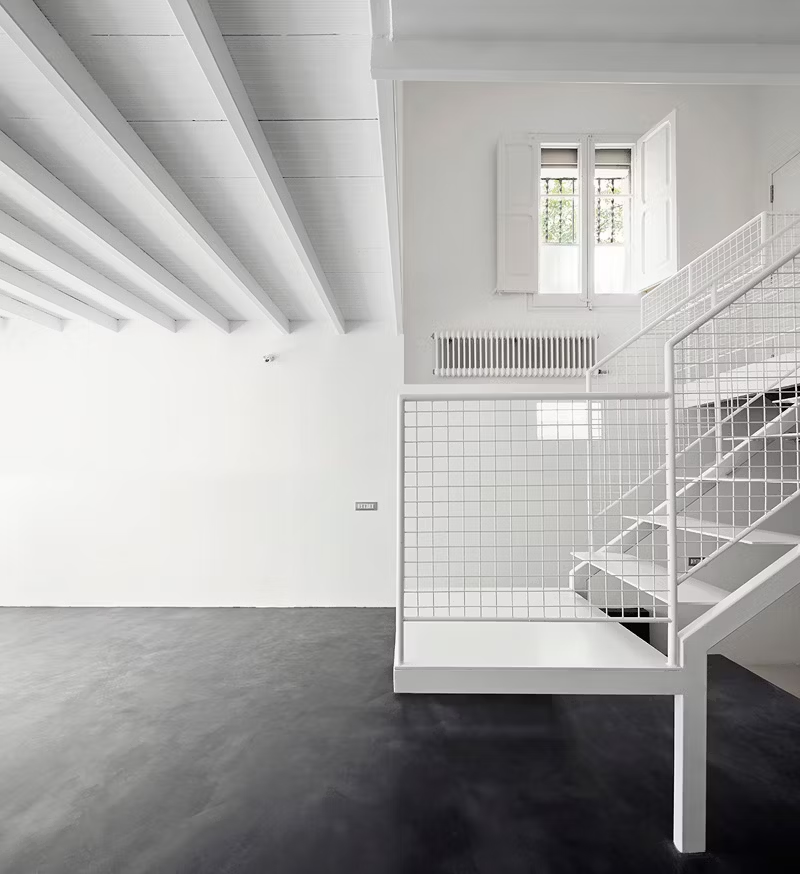
© ARQUITECTURA-G
Reforma de una Vivienda en Nou Barris by ARQUITECTURA-G, Barcelona, Spain
This small corner property in Barcelona previously consisted of a ground floor and basement that were not connected to each other. The architects of ARQUITECTURA-G have transformed the tight space by connecting the levels with a wide white steel-framed stair and opening up the in-between ceiling. The previous cellar height had been less than seven feet, making the extra open air space a much needed, if immaterial, addition to the home.
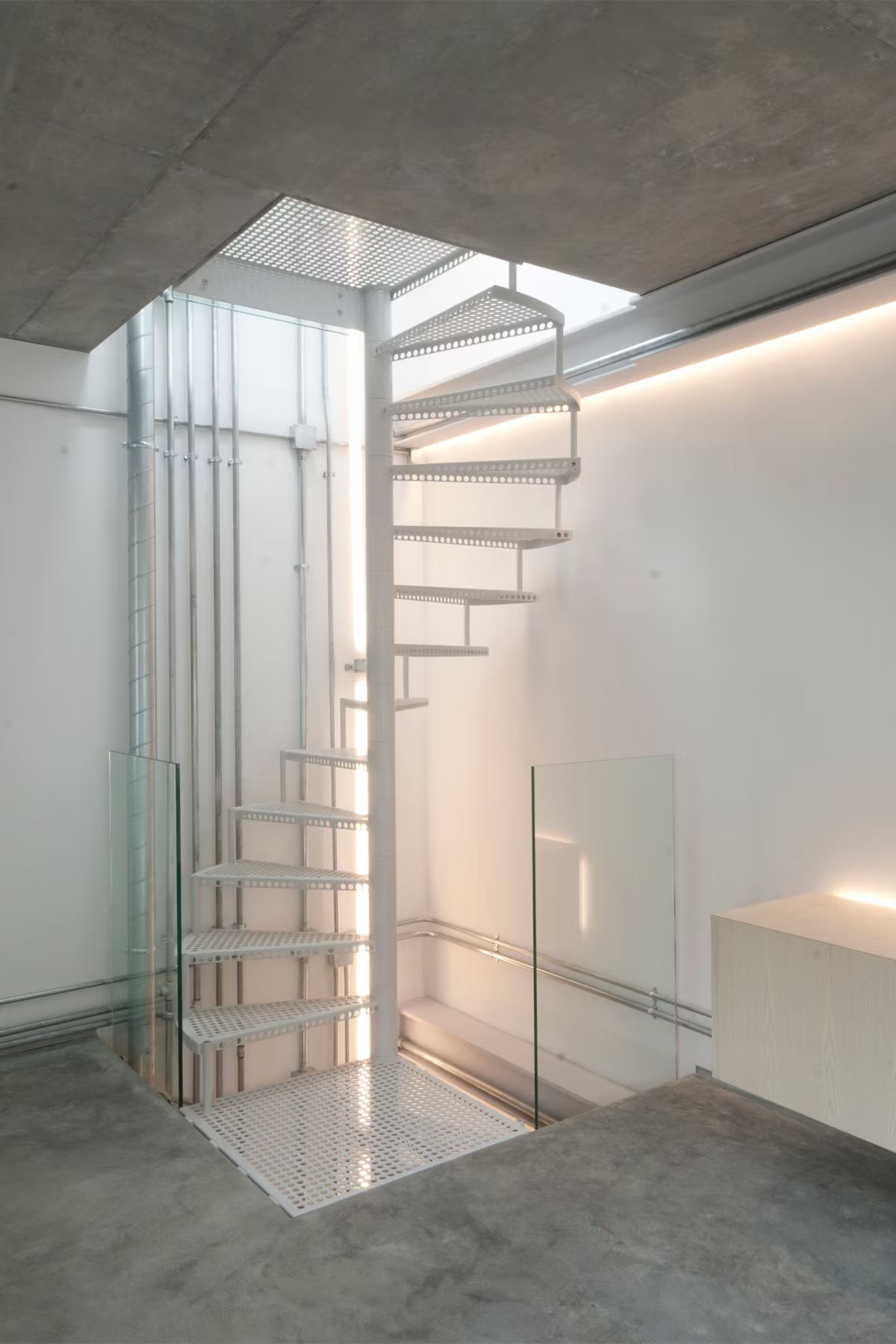
© Inside Out Architecture
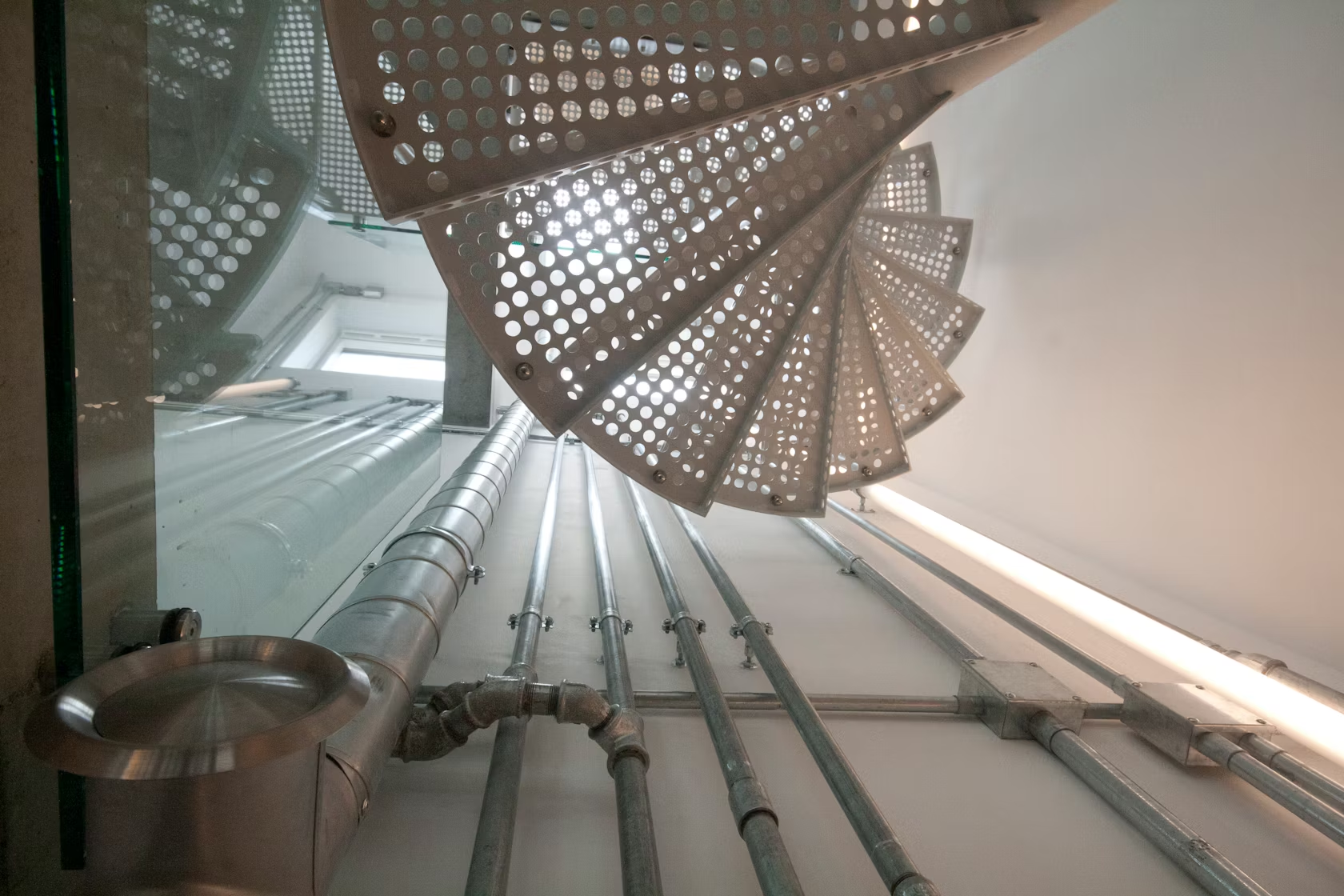
© Inside Out Architecture
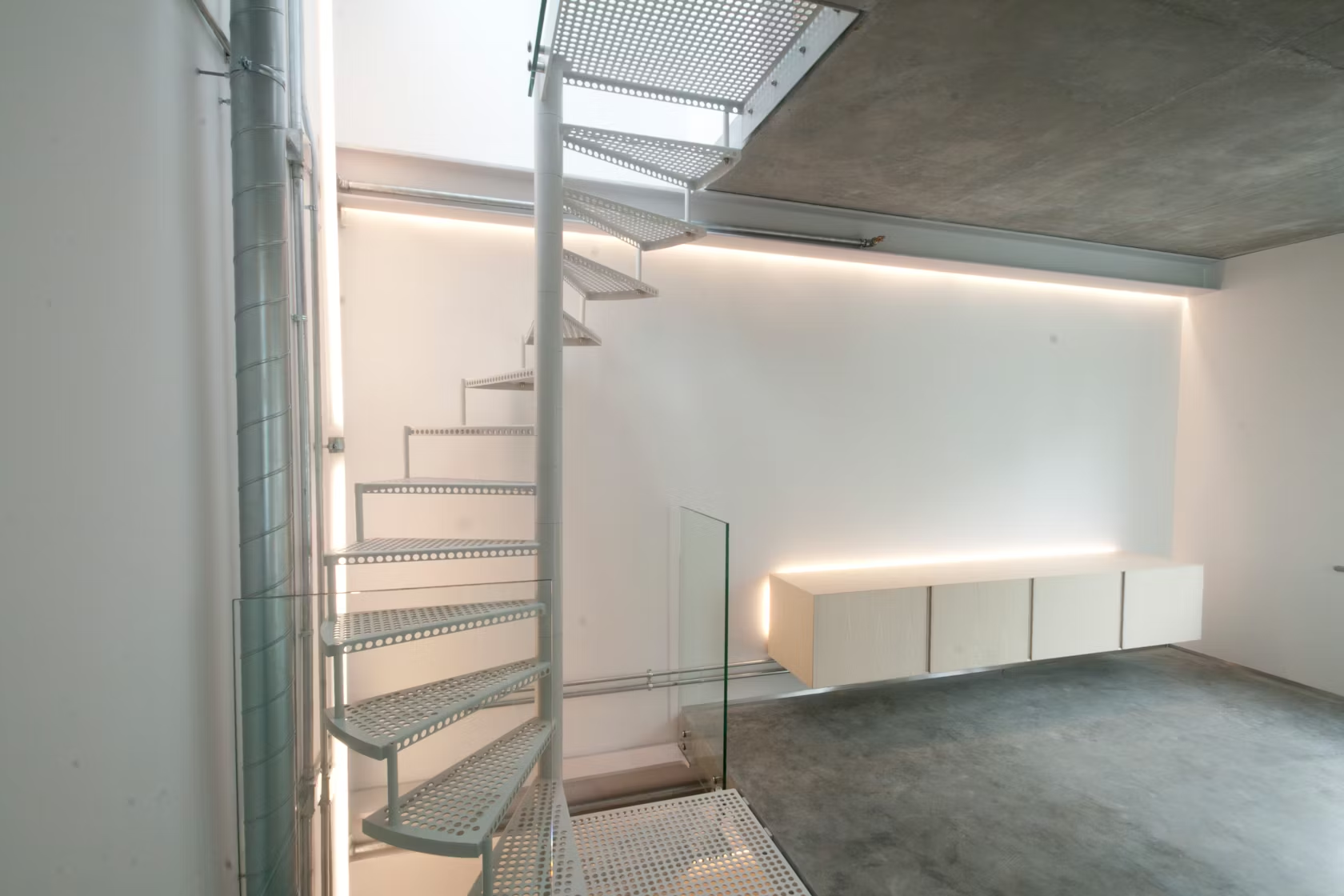
© Inside Out Architecture
Art Dealers Urban Retreat by Inside Out Architecture, London, United Kingdom
The Art Dealers Urban Retreat in London was a significant project for Inside Out Architecture. The firm was tasked with gutting the three-story residence to create a new gallery space and living quarters for an art collector. The live-work program was executed via the excavation and construction of a basement level, adding square footage to the building to accommodate its newly required dual functionality.
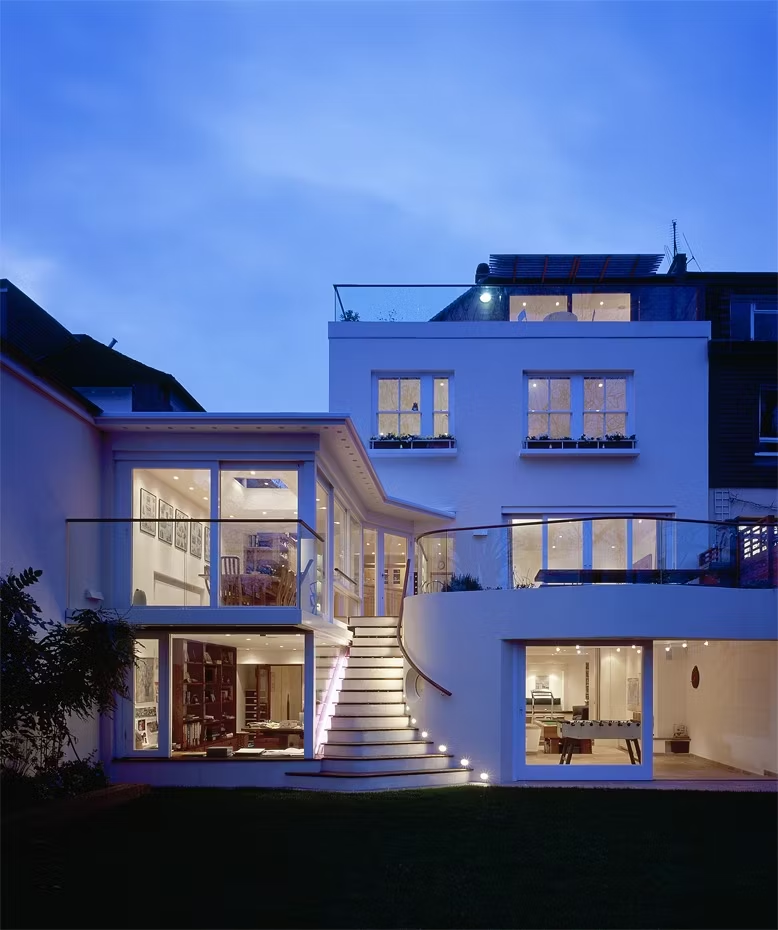
© Jeff Kahane + Associates
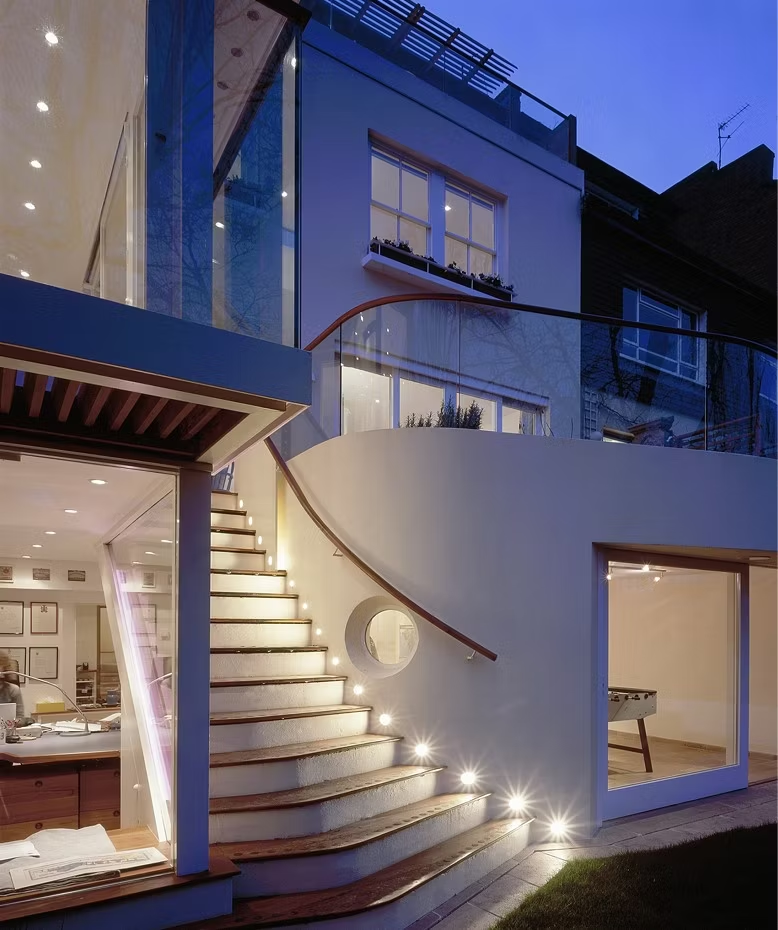
© Jeff Kahane + Associates
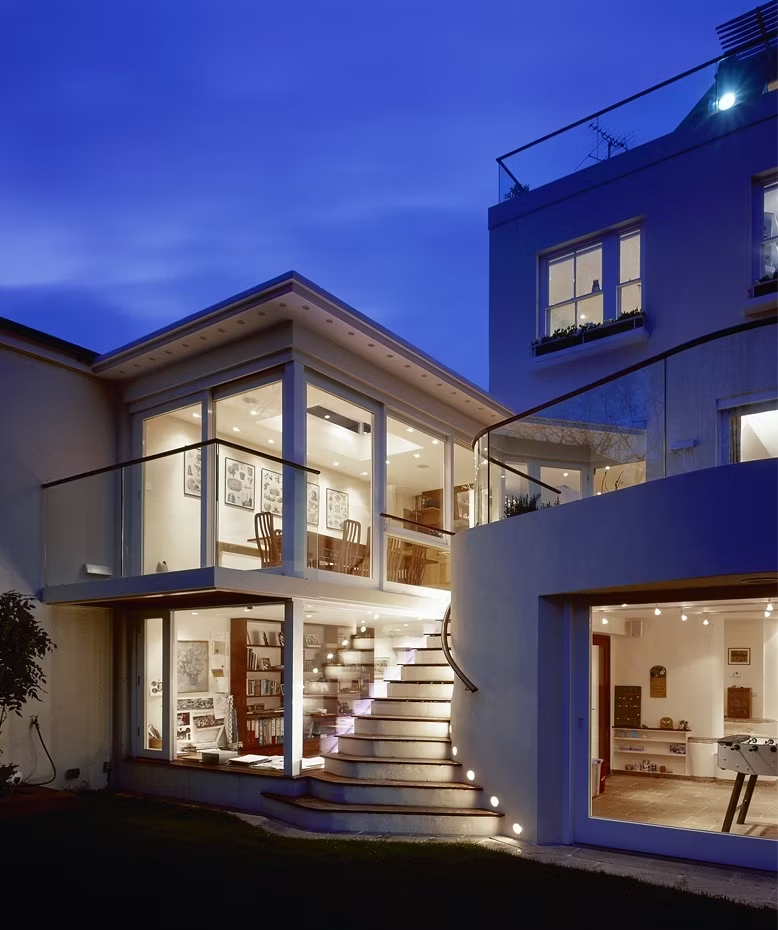
© Jeff Kahane + Associates
House with Basement, Hampstead by Jeff Kahane + Associates, London, United Kingdom
As the fourth London home in this collection, the House with Basement brings home the revelation that Londoners know how to make the most of their subterranean living spaces. Though it appears small from certain vantage points, the rear façade of this house exposes how mammoth it actually is. The four-story, 4,000-square-foot home is characterized by a wide open basement level enclosed with an all-glass curved balustrade onto the garden. With bedrooms, washrooms and private quarters above, the basement of this Hampstead home is the main living space and architectural focal point.
Architects: Want to have your project featured? Showcase your work by uploading projects to Architizer and sign up for our inspirational newsletters.




