Brick & Wonder is a curated platform of the highest-quality homes for sale worldwide. Launched by Lang Architecture in 2016, Brick & Wonder provides access to homes in the marketplace with design integrity that have the capacity to improve how we feel, think, interact and ultimately live our daily lives. This week, Architizer shares an article originally published on Brick & Wonder, written by architecture writer Sam Lubell.
The inspiration for housing developments as we know them was not pulled out of thin air. Over the years, notable residential projects have, for better or worse, shaped the development that has taken place since. Many have taken on cultish status, endlessly referenced, documented and imitated. They have become architectural rock stars or, in come cases, villains. Often they played these roles simultaneously.
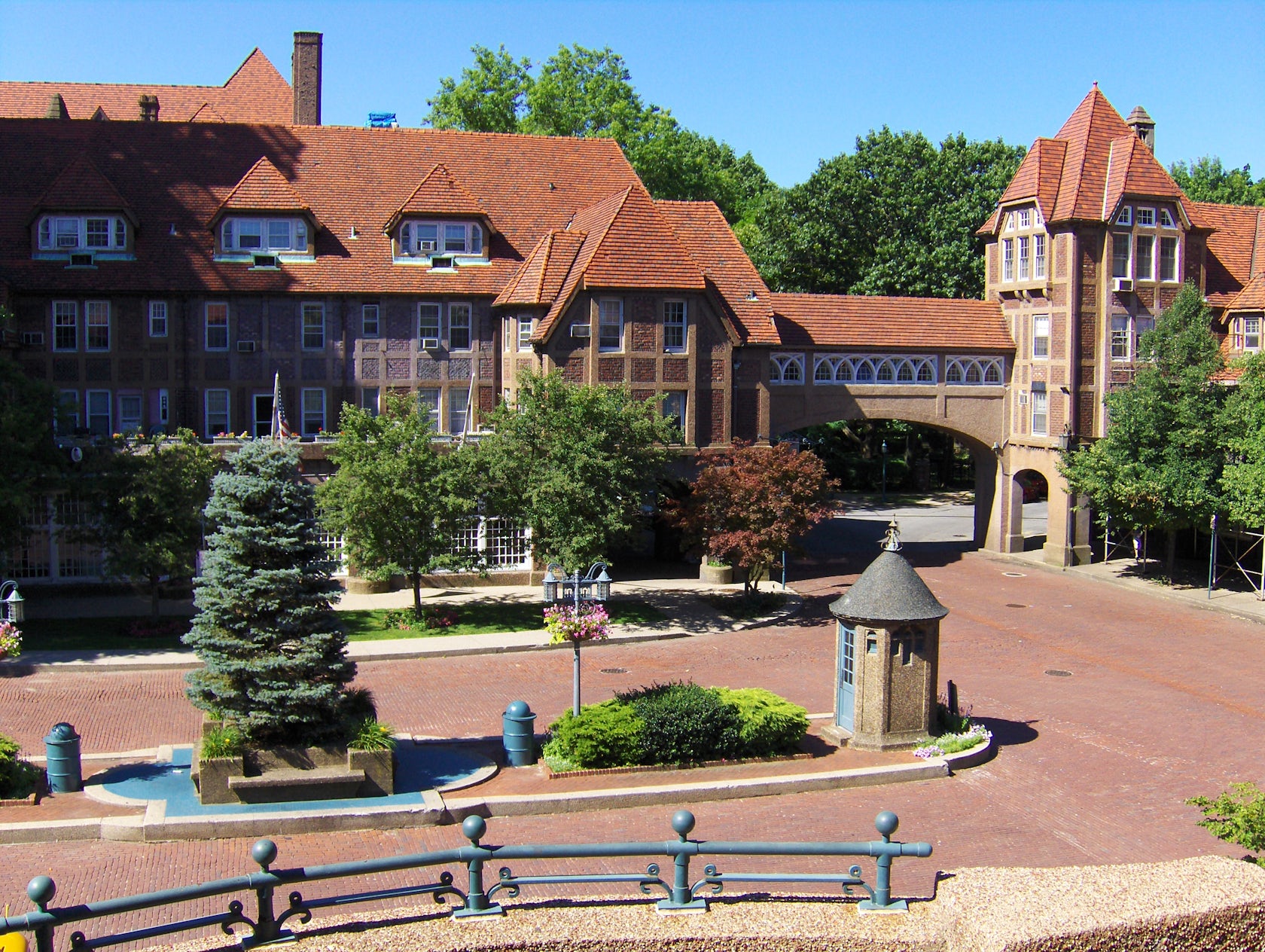
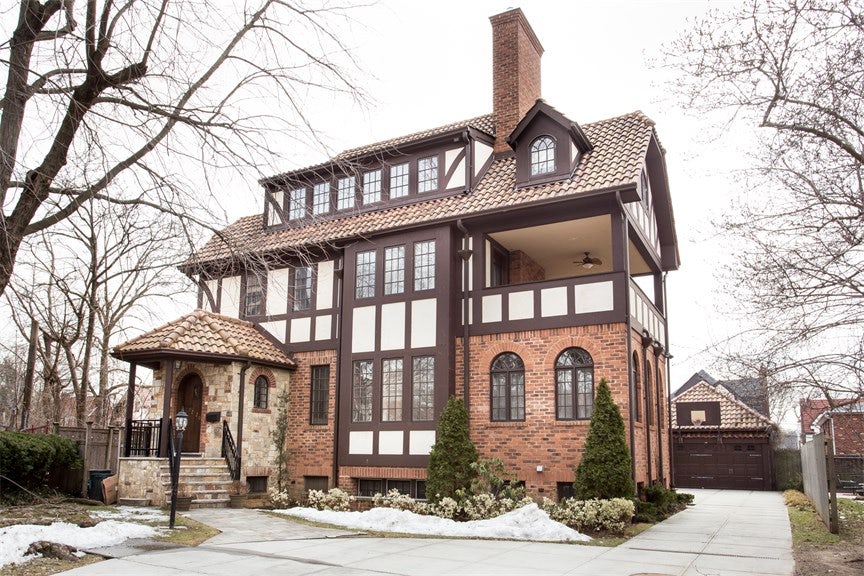
Forest Hills Gardens by Frederick Law Olmsted Jr, Queens, N.Y., United States
The idea of the Garden City — a self-contained town infused with greenery and surrounded by green belts — was first initiated by Ebenezer Howard in the late 19th century. It has been passed on as a legend for generations. One of the first manifestations of the idea was Forest Hills Gardens, a 175-acre suburb consisting of over 800 freestanding and attached homes and 11 apartments.
Designed by Frederick Law Olmsted Jr, son of the famed designer of Central Park, the development consisted of gracefully placed English-style brick homes shaded by thick trees and verdant landscaping. The Garden Suburb, with its tree-lined streets, low-density homes, generous parks and woodlands, took off at this time. Other examples include Hampstead Garden Suburb outside London, Llewellyn Park in northern New Jersey, the Main Line outside Philadelphia, Coral Gables outside Miami and Wyvernwood Garden Apartments in Los Angeles.
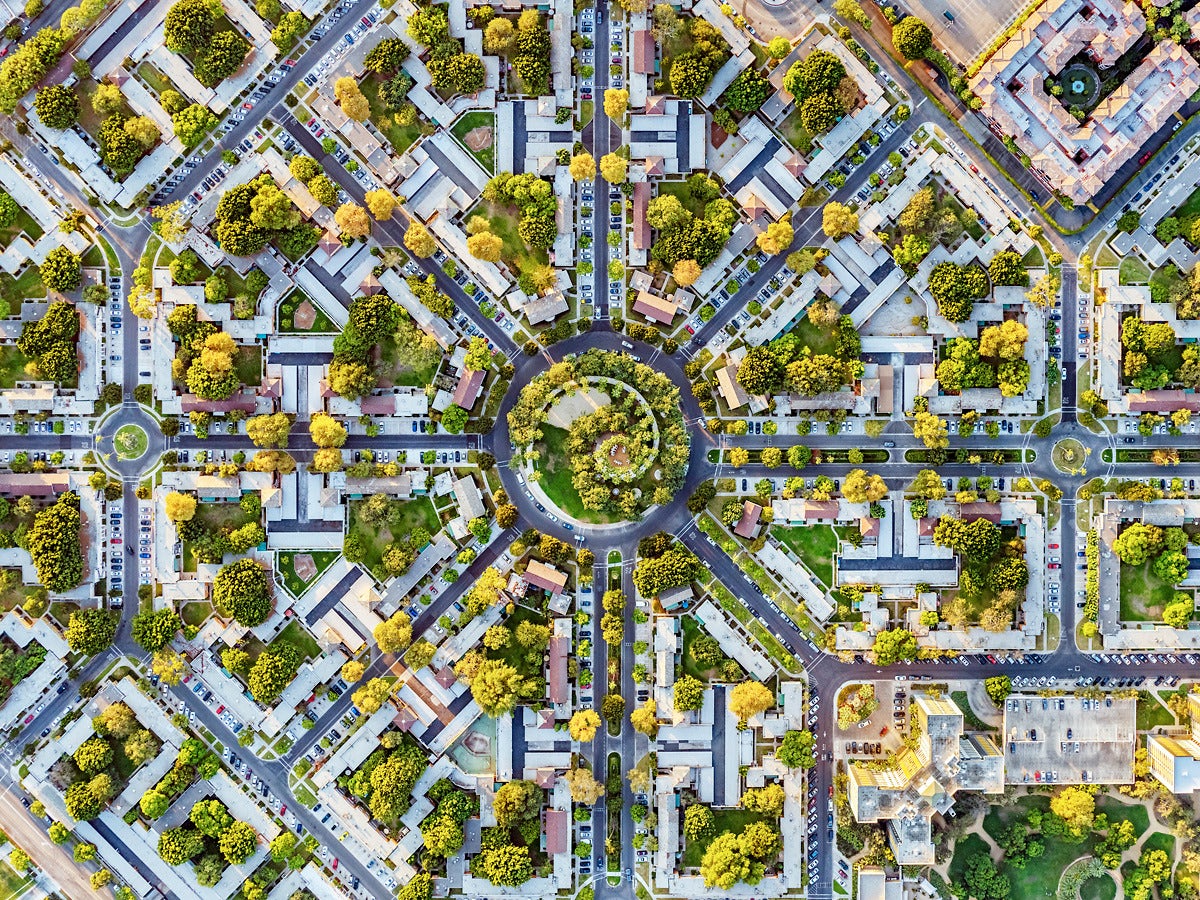
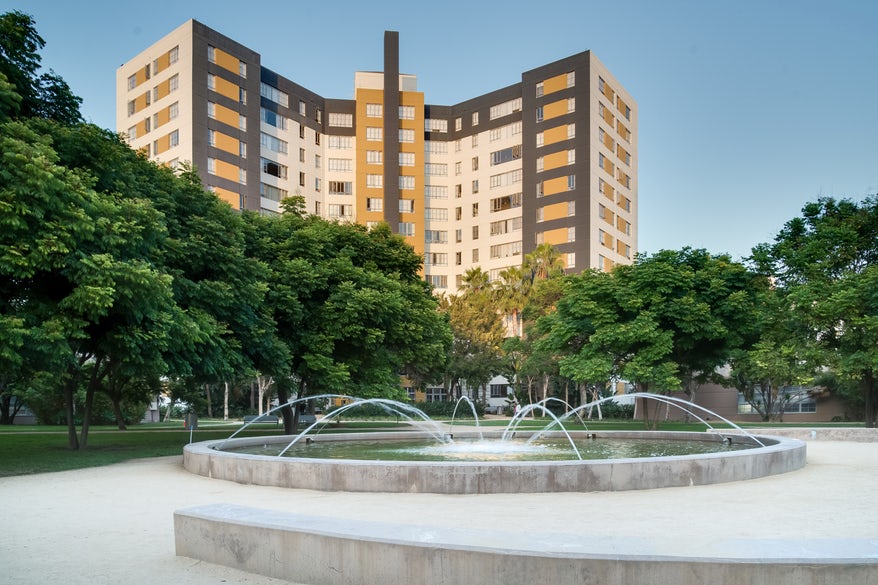
Park La Brea by Leonard Schultz Associates and Stanton + Kaufmann, Los Angeles, Calif., United States
After World War II, large housing developments sprouted up across the country, responding to pent up demand, generous mortgage terms, a booming economy and a growing population. One of the first was located in the mid-Wilshire neighborhood.
Instigated by the Metropolitan Life Insurance Company, the plan situated 18 13-story towers and many more cottages within the California landscape. Only about 20 percent of the land was dedicated to buildings, and each unit looks onto park space. Metropolitan Life also developed many of the country’s most important large-scale developments, including Stuyvesant Town in New York, Park Merced in San Francisco, and Park Fairfax in Alexandria, Virginia.
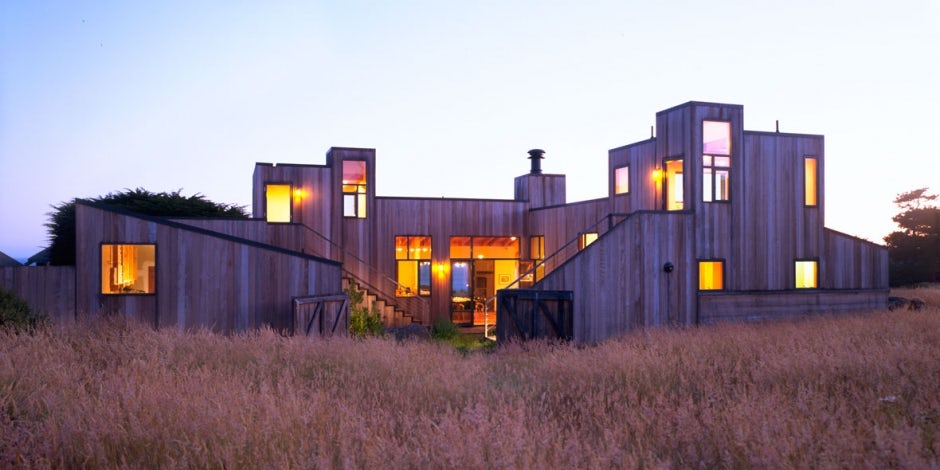
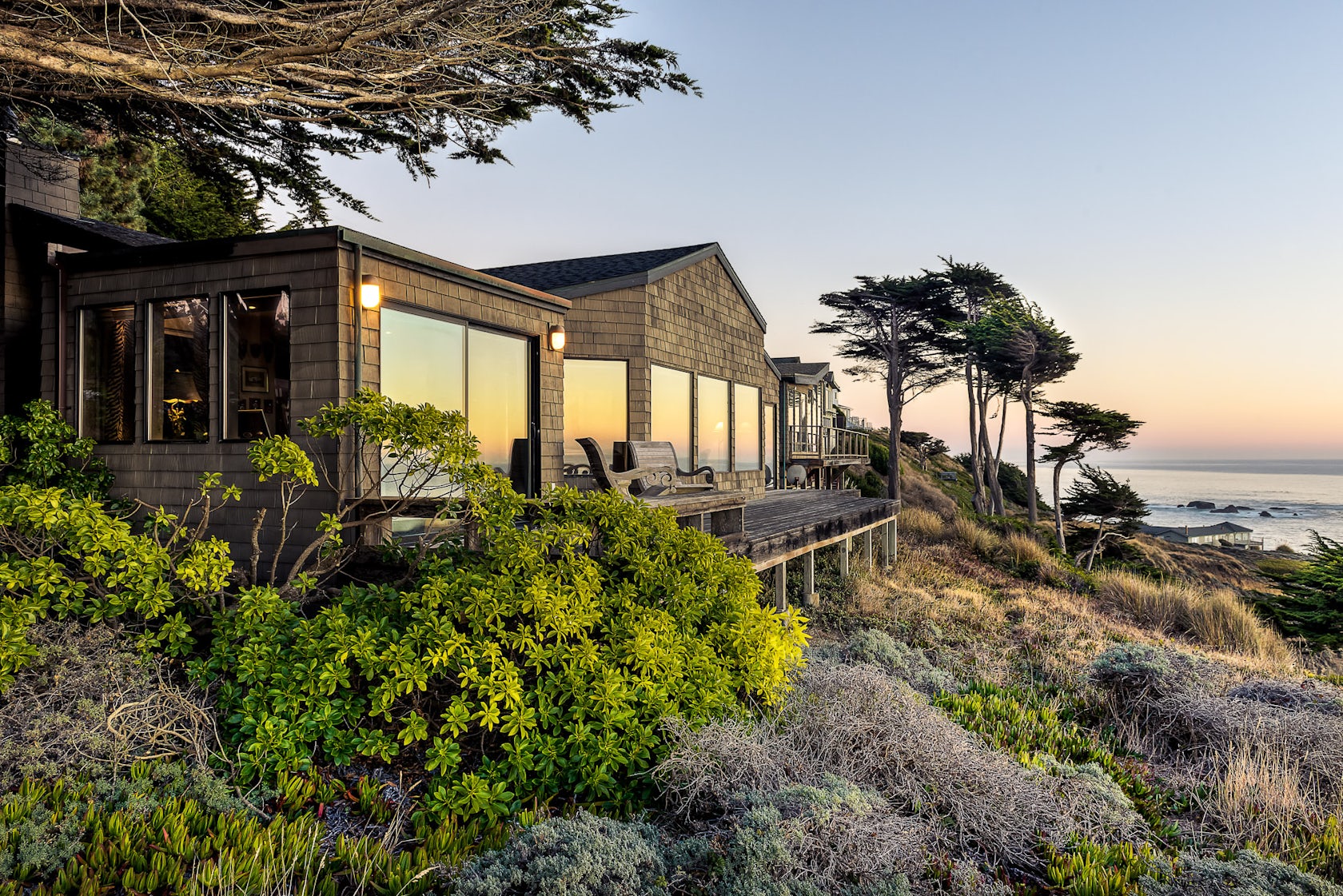
Sea Ranch byAl Boeke and others, Calif., United States
Perhaps no housing development is as enchanting as Sea Ranch, a community of Bay Modernist homes perched on a 10 mile stretch of rugged cliffs, about three hours north of San Francisco. Straddling both sides of the Pacific Coast Highway, it extends about a mile inland, creating a linear form consisting of clusters of houses marked by cypress and pine hedgerows that form enclaves of grassy meadows. The tiny town was founded by developer Oceanic California, whose planning director Al Boeke assembled a group of architects, landscape architects and planners to create a place where all buildings recognize and reinforce the natural topography, placed “within it, not upon it.”
Lawrence Halprin led the landscape development, while prototype buildings — angular, modern structures clad in vertical wood siding, like barns — were created by Moore, Lyndon, Turnbull and Whitaker (MLTW), Joseph Esherick, and others. The most famous is the 10-unit Condominium One, Charles Moore’s first major work. The shed-style building, with its mono-pitched roof, comprises intimate spaces containing “saddlebags,” small projections that provide views and contemplative space.
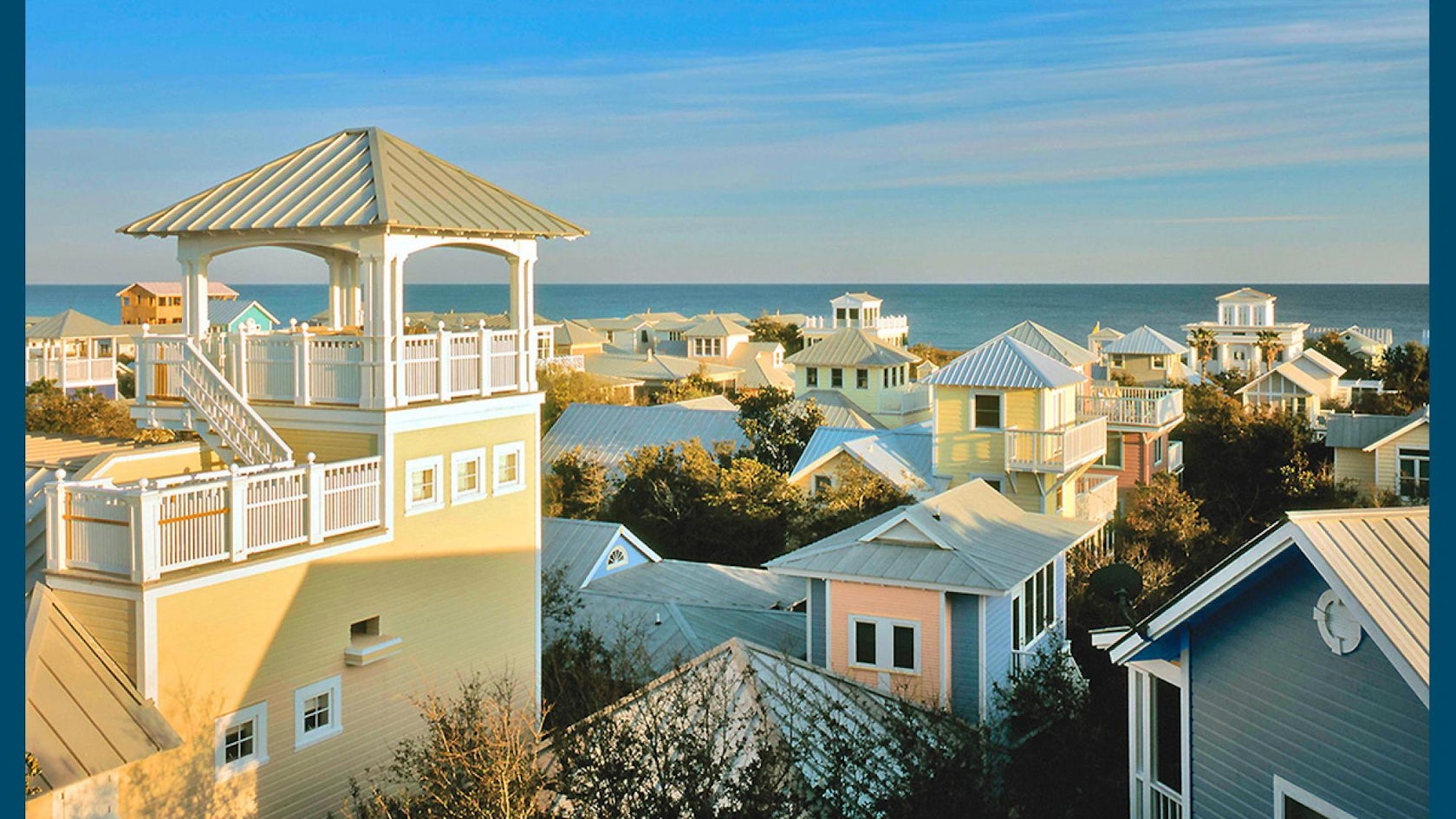
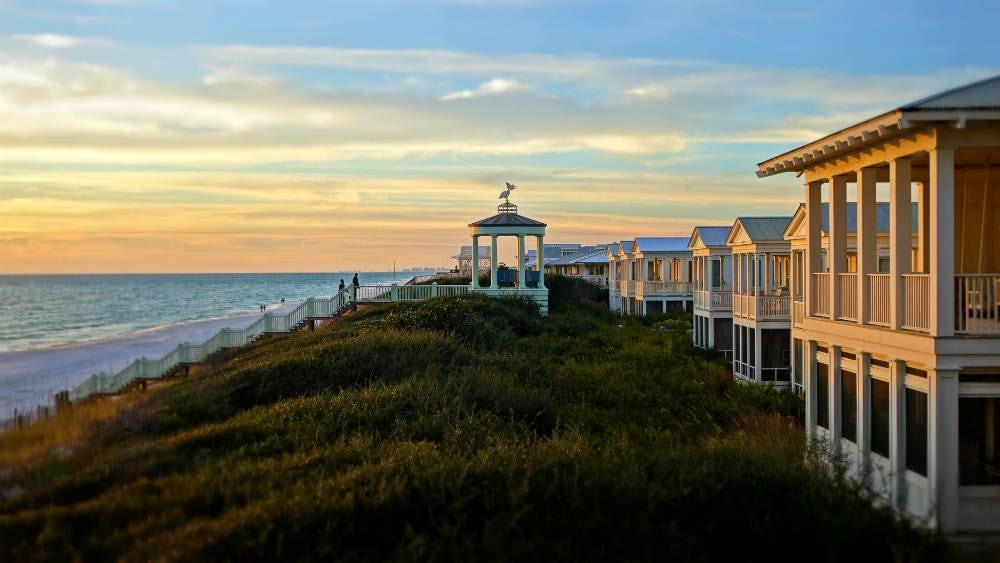
Seaside by Robert Davis and others, Walton County, Fla., United States
Founded by developer Robert Davis on an 80-acre plot along the Florida Gulf Coast, Seaside is the unofficial Mecca for New Urbanism, a design movement dedicated to re-instituting traditional planning and architecture. Seaside’s master plan, devised by Andrés Duany and Elizabeth Plater-Zyberk, intended to invoke the scale and character of an old Southern town, with strict height limits, walkable streets, mid-block footpaths and vernacular styles of architecture like Victorian, Palladian, Charleston, Antebellum and Greek Revival.
Each home had to have a front porch and a picket fence. As the plan developed, architects like Deborah Berke, Steven Holl Architects and Machado & Silvetti added more contemporary additions to the town’s commercial fabric. Like Disney’s Celebration, Seaside became a model not just for new urbanism, but for Postmodern developments countrywide.
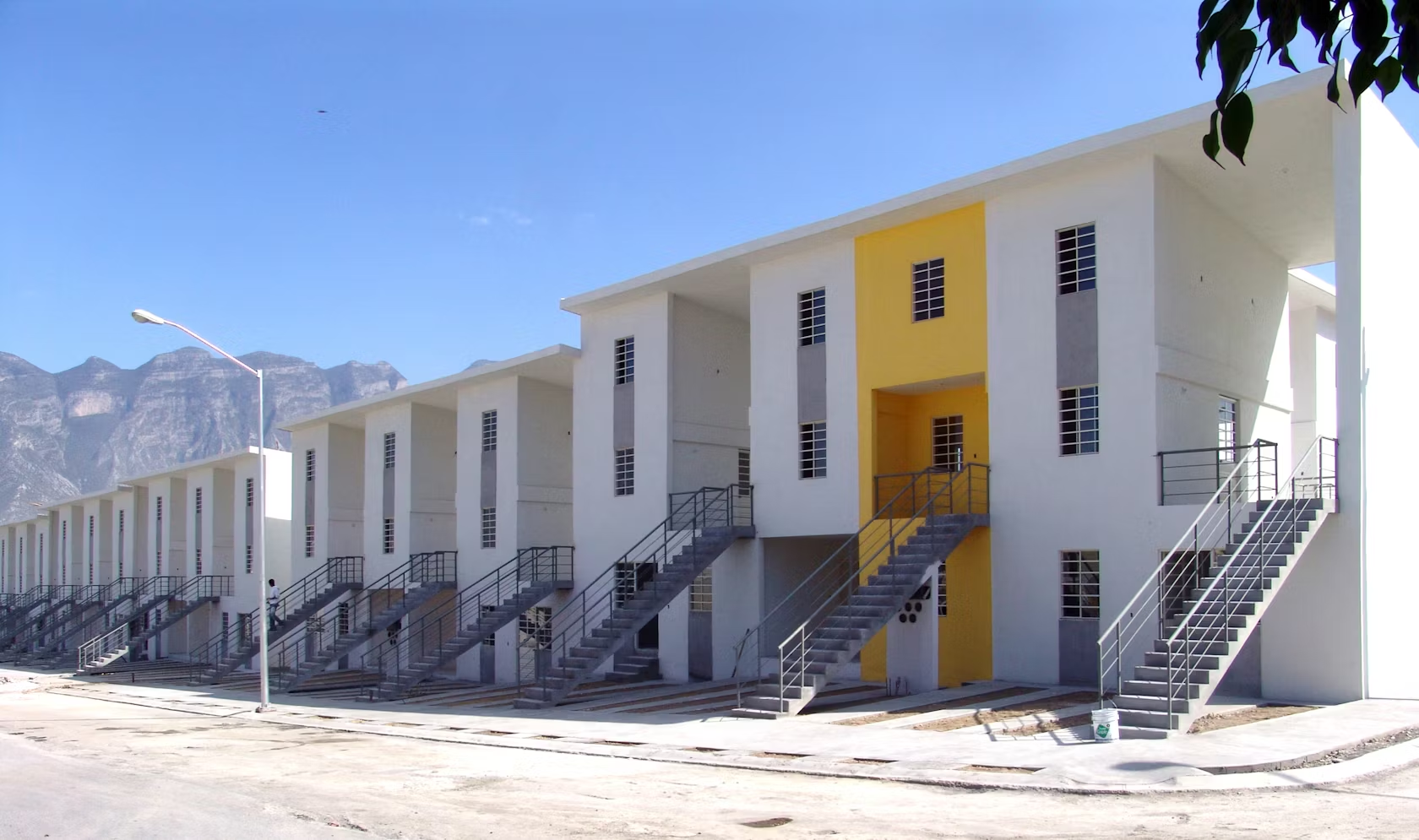
© ELEMENTAL S.A.
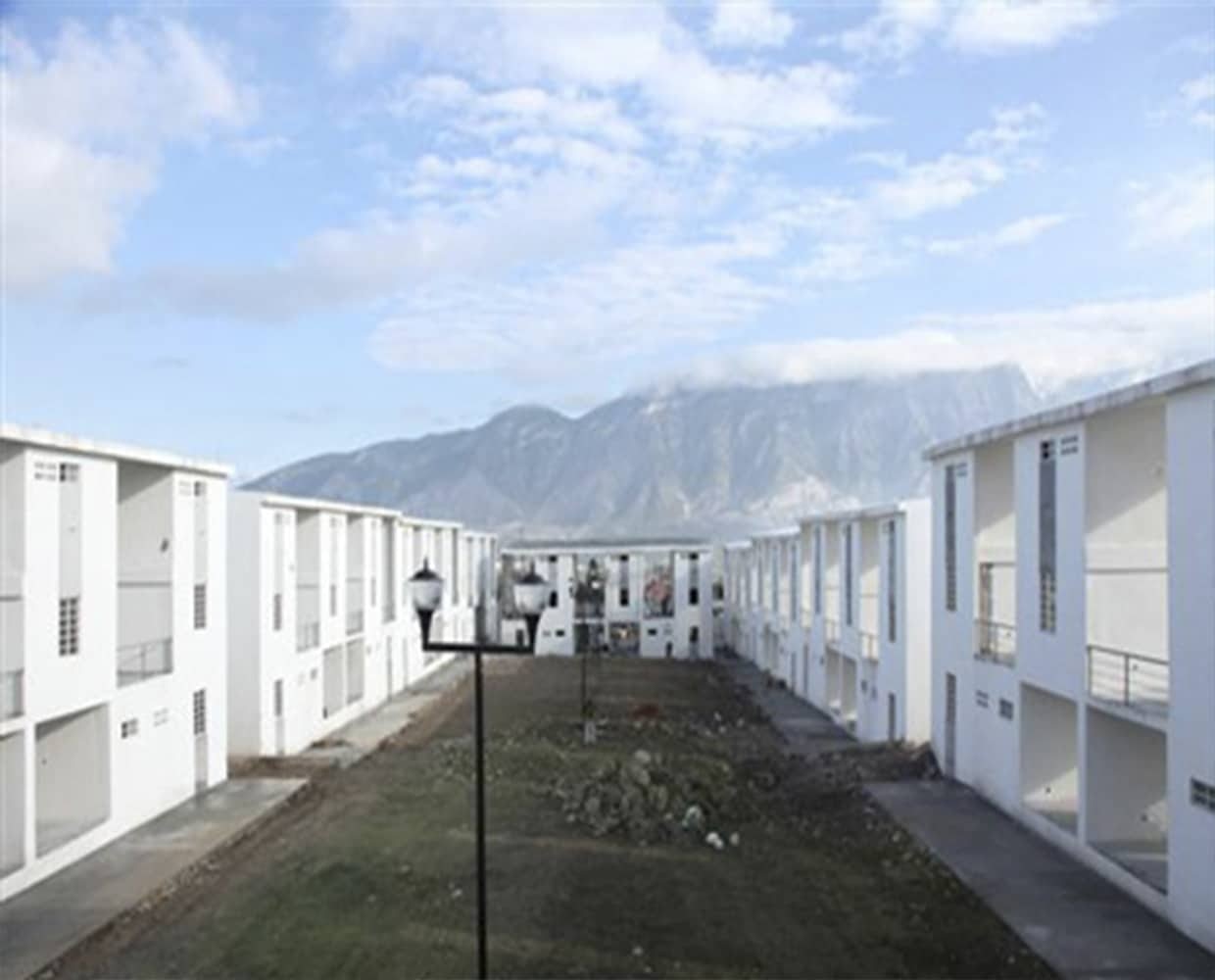
Elemental Monterrey by Elemental, Monterrey, Mexico
As our communities continue to densify and increase in cost, we’re grasping for the next vital housing models. One of the most impactful recent examples is Elemental’s Monterrey Housing, an affordable, state-sponsored development of 70 homes in Santa Catarina, Mexico. The project consists of a continuous three story building with the “home” on the first floor and a two-story duplex above.
Its density saves cost while still allowing for flexibility as a family grows or obtains more funds. Rows of these residences surround internal courtyards and are topped by thin, unifying rooflines. Elemental, of course, is helmed by recent Pritzker Prize winner (and Venice Architecture Biennale curator) Alejandro Aravena, and his high profile has helped him put this and other affordable plans on the world stage.
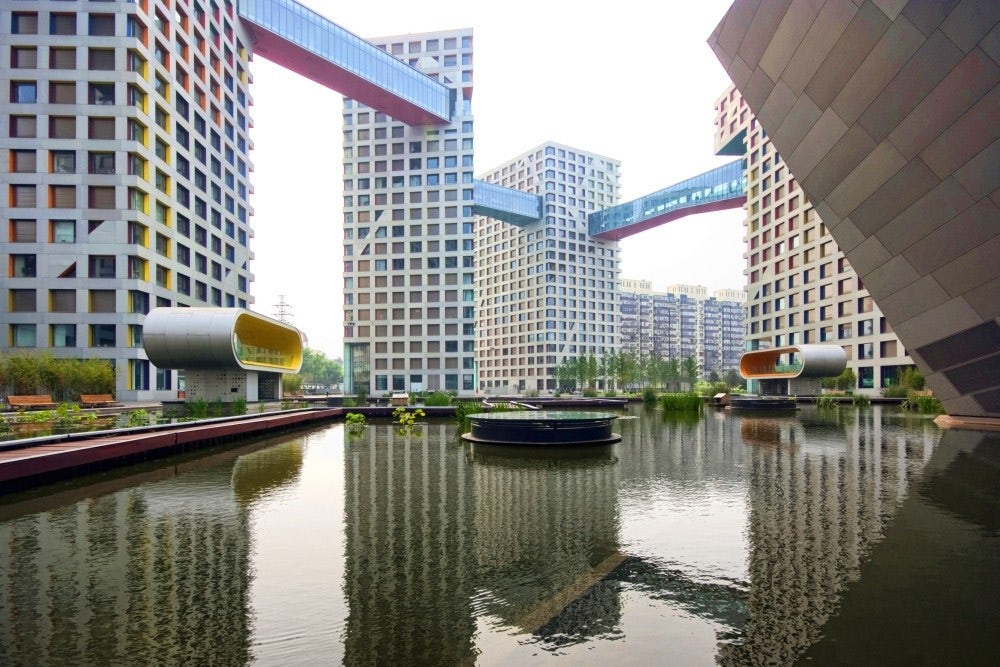
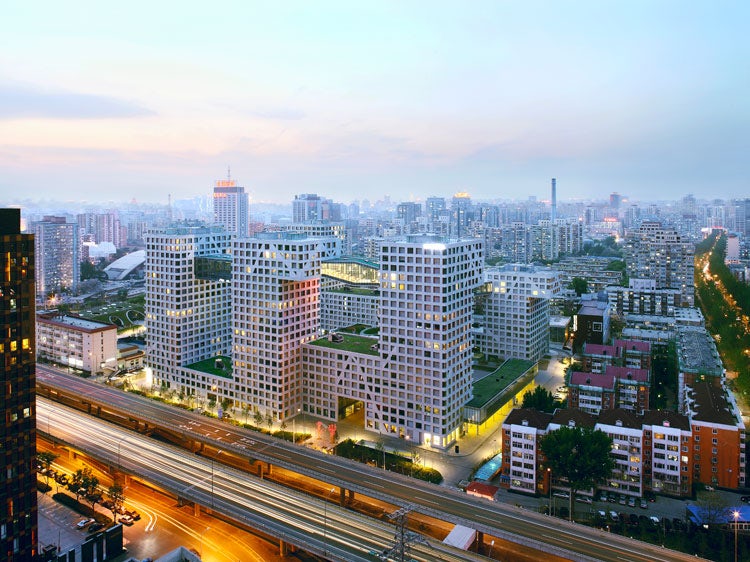
Linked Hybrid by Steven Holl Architects, Beijing, China
This stacked city-in-a-city, located next to the site of the old city wall of Beijing, was designed as an antidote to the country’s walled, privatized housing developments. Consisting of eight residential and hotel towers, the complex’s ground level offers a number of open passages, lined with retail, restaurants, schools and cinemas for both residents and visitors.
Intermediate spaces include public roof gardens, while upper levels are linked via planted sky bridges, spanning penthouses. Green space and large ponds surround the project, making it a green oasis in a sea of concrete.
{% partner_block logo=”/static/img/partners/brickandwonder.png” description=”Brick & Wonder is a curated platform of the highest quality homes for sale worldwide.” call_to_action=”Visit Brick & Wonder →” url=”https://brickandwonder.com/” header=”In Collaboration With” %}




