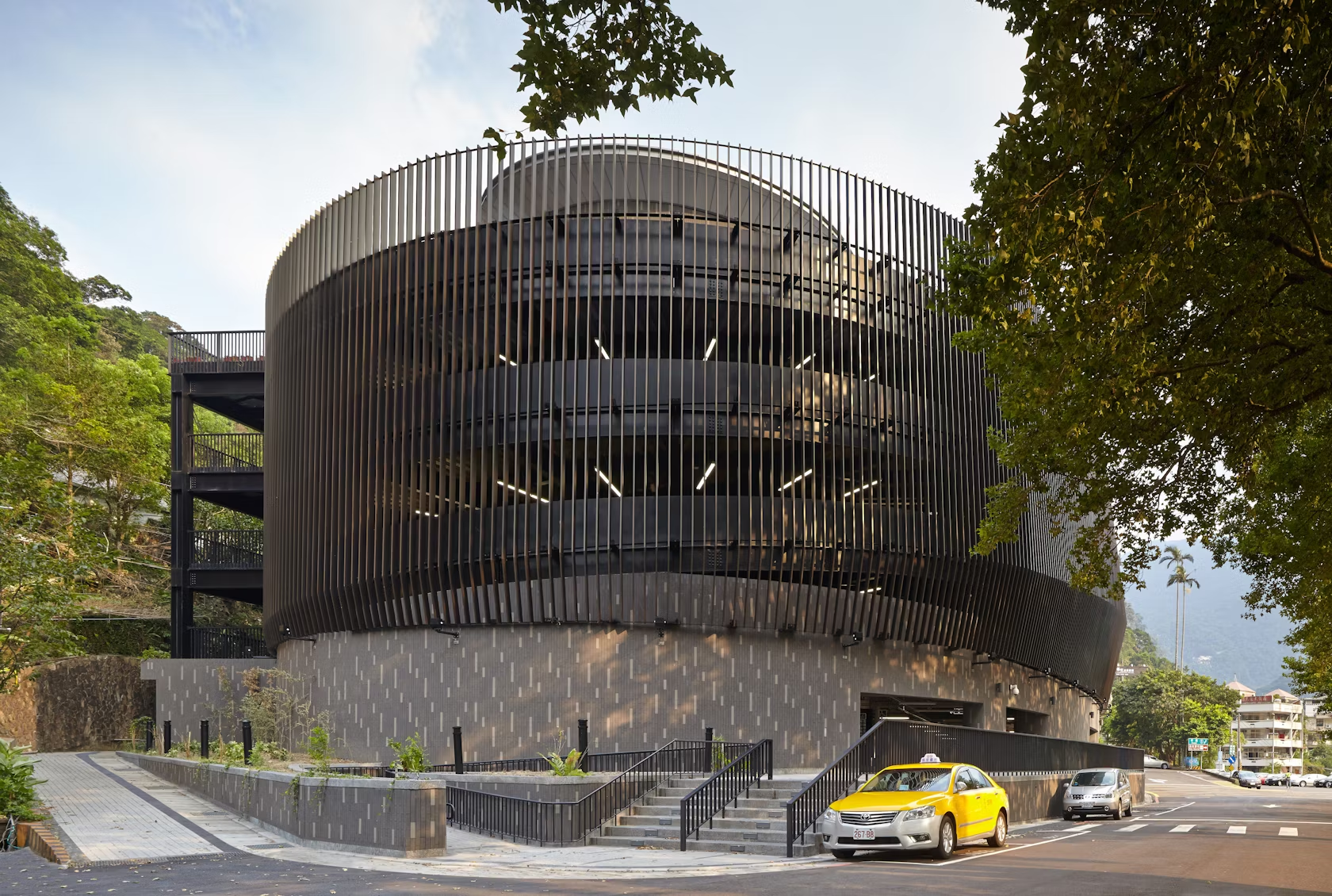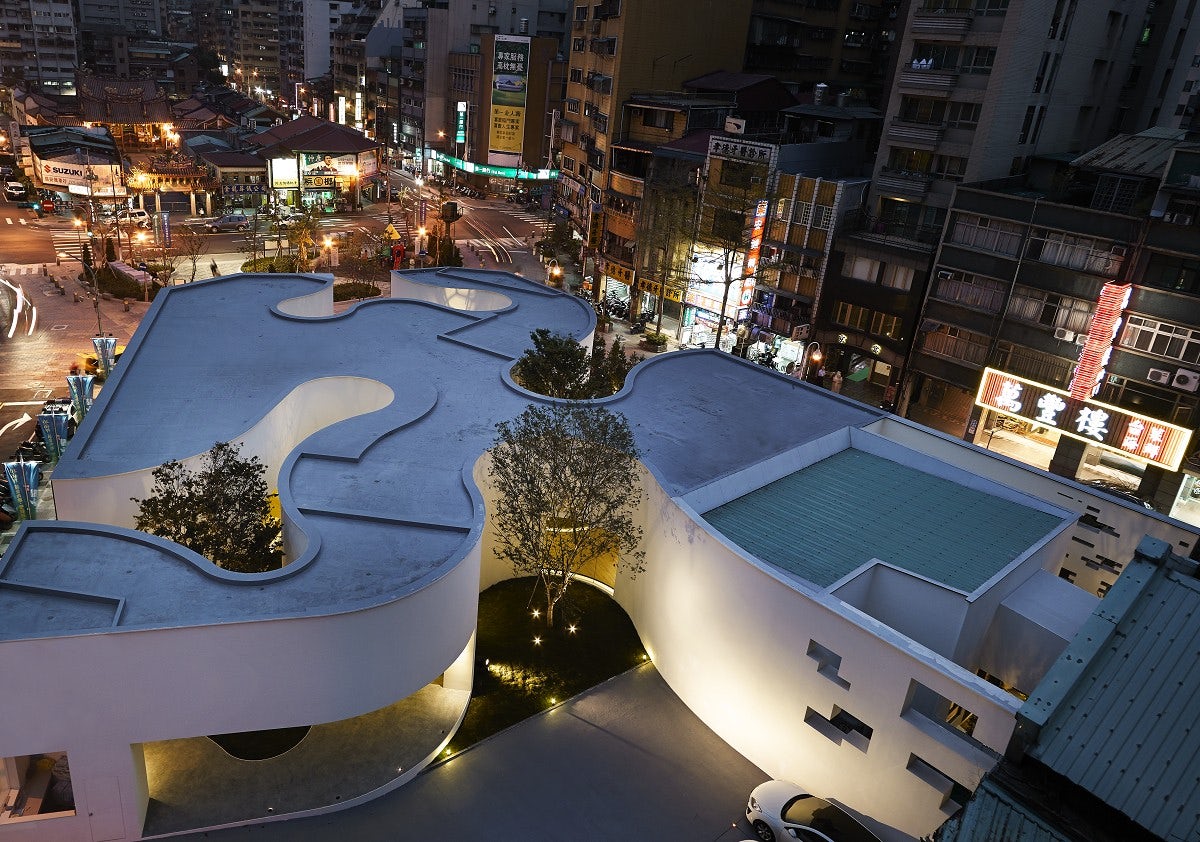Located on an ancient lakebed bounded by river valleys, Taipei is a world all its own. Known for its blended mix of cultures and traditions as a global metropolis, the city is continuously redefining its architectural identity. Traditional design elements like wood construction, an axis of symmetry, key bricks and enclosed courtyards are often creatively reimagined within contemporary design. This is readily seen in some of the country’s newest projects, from BIG’s Hualien Residences and Mecanoo’s new cultural center to OMA’s Taipei Performing Arts Centre.
Expanding upon our recent article on Taiwan, the following collection explores Taipei’s eclectic commercial façades and looks at how their designs express elements of regional culture and commercial identity. Showcasing a range of programs from a parking structure to a high-rise skyscraper, each elevation works to mitigate the region’s climatic conditions while providing novel solutions to exterior envelopes and building façades.

© Q-LAB

© Q-LAB
Wulai Parking Structure by Q-Lab, Taipei, Taiwan
Playing with driver perspective, the Wulai Parking Structure was built around an understanding of parametric modeling and user perception. The façade was formed with aluminum extrusions to create the sensation of movement, an expression inspired by the surrounding site and mountains.

© Oyler Wu Collaborative

© Oyler Wu Collaborative
Taipei Sales Center by Oyler Wu Collaborative, Taipei, Taiwan
Oyler Wu Collaborative’s Taipei Sales Center project was designed around a conglomeration and large volume interconnected by an “intricate ribbon of rope, steel and fabric.” Forming a new identity for the existing structure, the project includes a new skin that flows between façades and into the building.

© Cai-In Interior Design Co., Ltd.

© Cai-In Interior Design Co., Ltd.
The Realm of Confluence by Cai-In Interior Design Co., Ltd., New Taipei City, Taiwan
A commercial project that examines the idea of complementary elements, The Realm of Confluence combines a courtyard space with natural materials. Opening up to three model houses, the façade was arranged with spatial elements inspired by modern flexibility.

© CYS.ASDO

© CYS.ASDO
Wanhua Reception Center by CYS.ASDO, Taipei, Taiwan
A commercial reception center in Taipei, the Wanhua project is located amongst old buildings and a traditional market. Designed to disengage from its noisy context, the building uses solid walls along the façade to create a boundary while placing zigzag openings to invite connection and exploration.

© MAC

© MAC
Dynamic Molding by Cai-In Interior Design Co., Ltd., New Taipei City, Taiwan
Designed to blend into the community and its surrounding environment, this project is located above an existing carwash. Structurally, the design was inspired by biomimicry and natural representations. The exterior envelop resembles a woven fabric that creates skylights for the interior spaces.

© Q-LAB

© Q-LAB
Fabulous Headquarters by Q-Lab, Taipei, Taiwan
This commercial headquarters project was created to reflect the confluence of an office tower with a rapid transit subway. The exterior building façade was designed to capture the dynamic quality of speed and motion, while simultaneously forming outdoor areas and large internal spaces.




