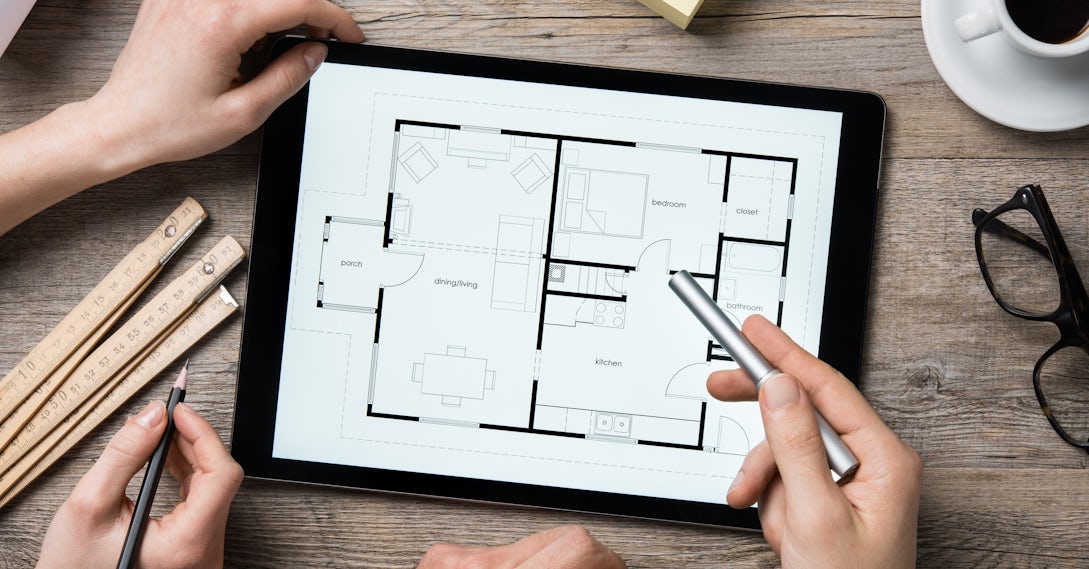Deadline extended! The 14th Architizer A+Awards celebrates architecture's new era of craft. Apply for publication online and in print by submitting your projects before the Extended Entry Deadline on February 27th!
Twenty years since its beginnings, Morphogenesis has grown to become one of India’s most creative architecture and design firms and a world leader in net-zero energy and sustainable design. Blending contemporary Indian perspective with a global approach to building, the firm stands for a forward-thinking vision inspired by the motifs of traditional, Indian subcontinental architecture.
Accompanying this celebration of two decades of work, a monograph by Images Publishing Australia has recently been produced under the publisher’s Master Architect Series. Morphogenesis: The Indian Perspective. The Global Context. features 26 of Morphogenesis’ projects spanning a vast range of typologies — residential, institutional, commercial, hospitality, offices, interiors, public and master planning — each of which interprets sustainability through the lens of passive design, resource optimization and contextual identity. Morphogenesis’ projects continuously propose new forms of design to offer comfortable living environments that minimize the ecological impact of architecture.
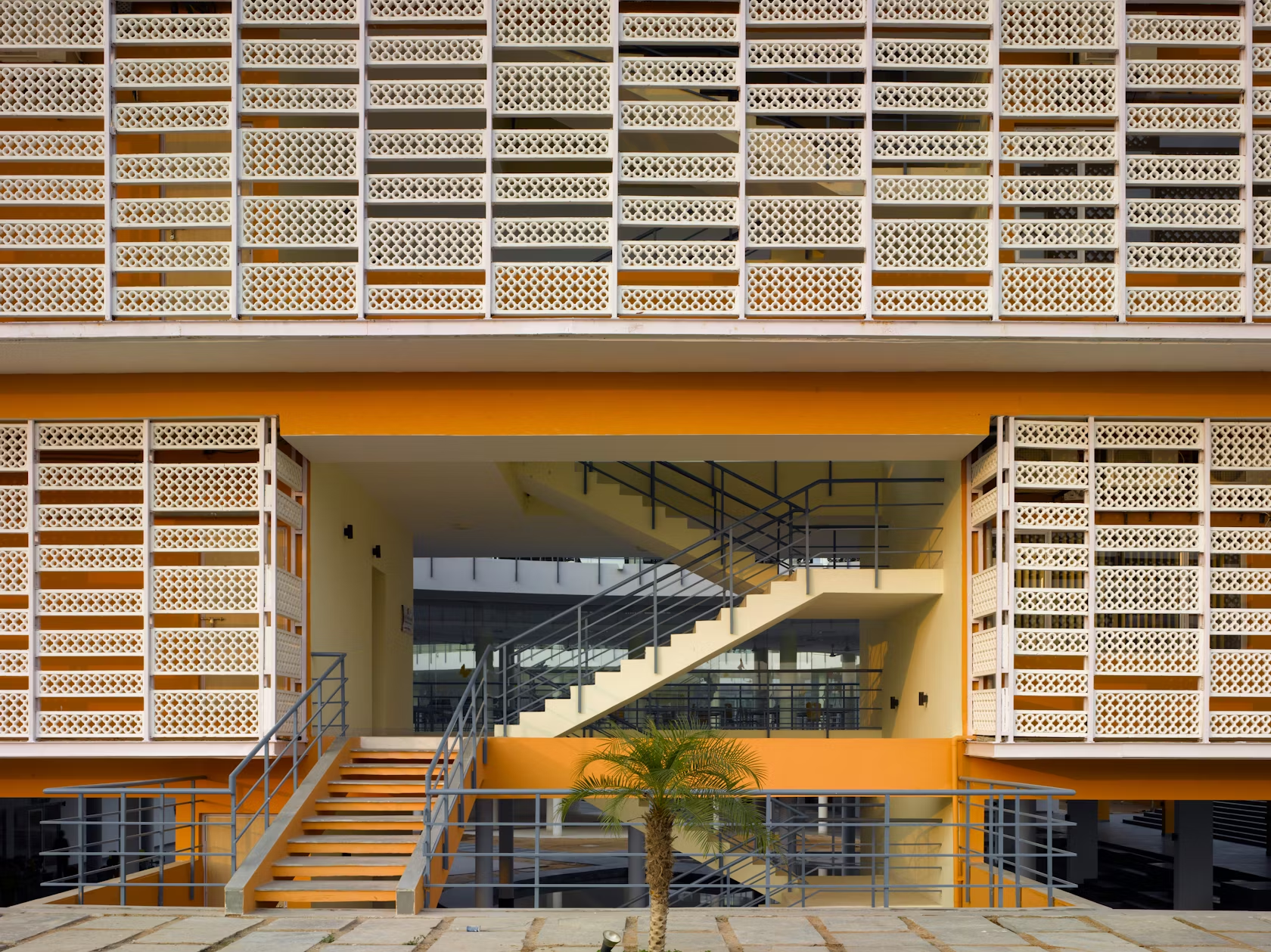
© Morphogenesis
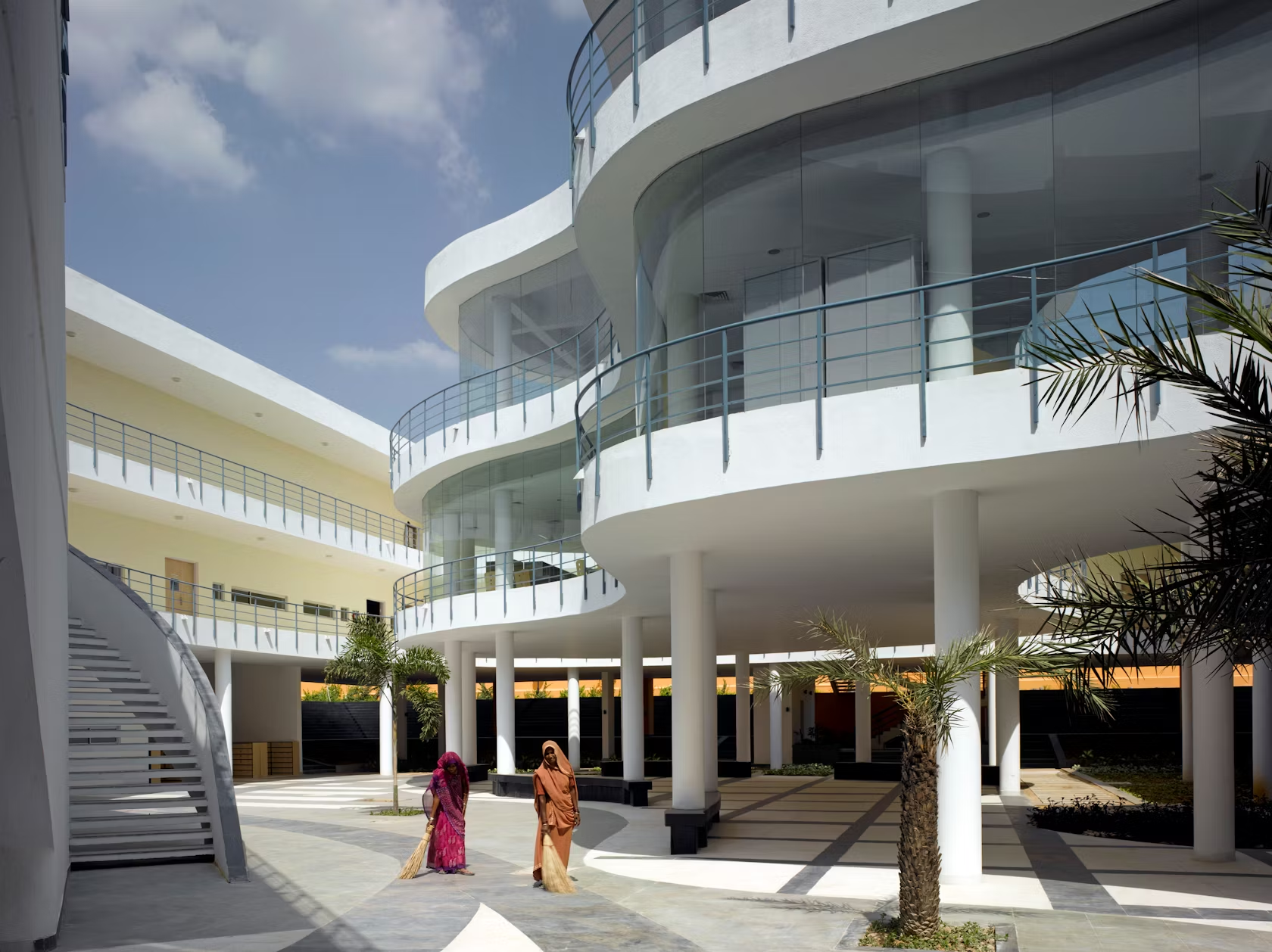
© Morphogenesis
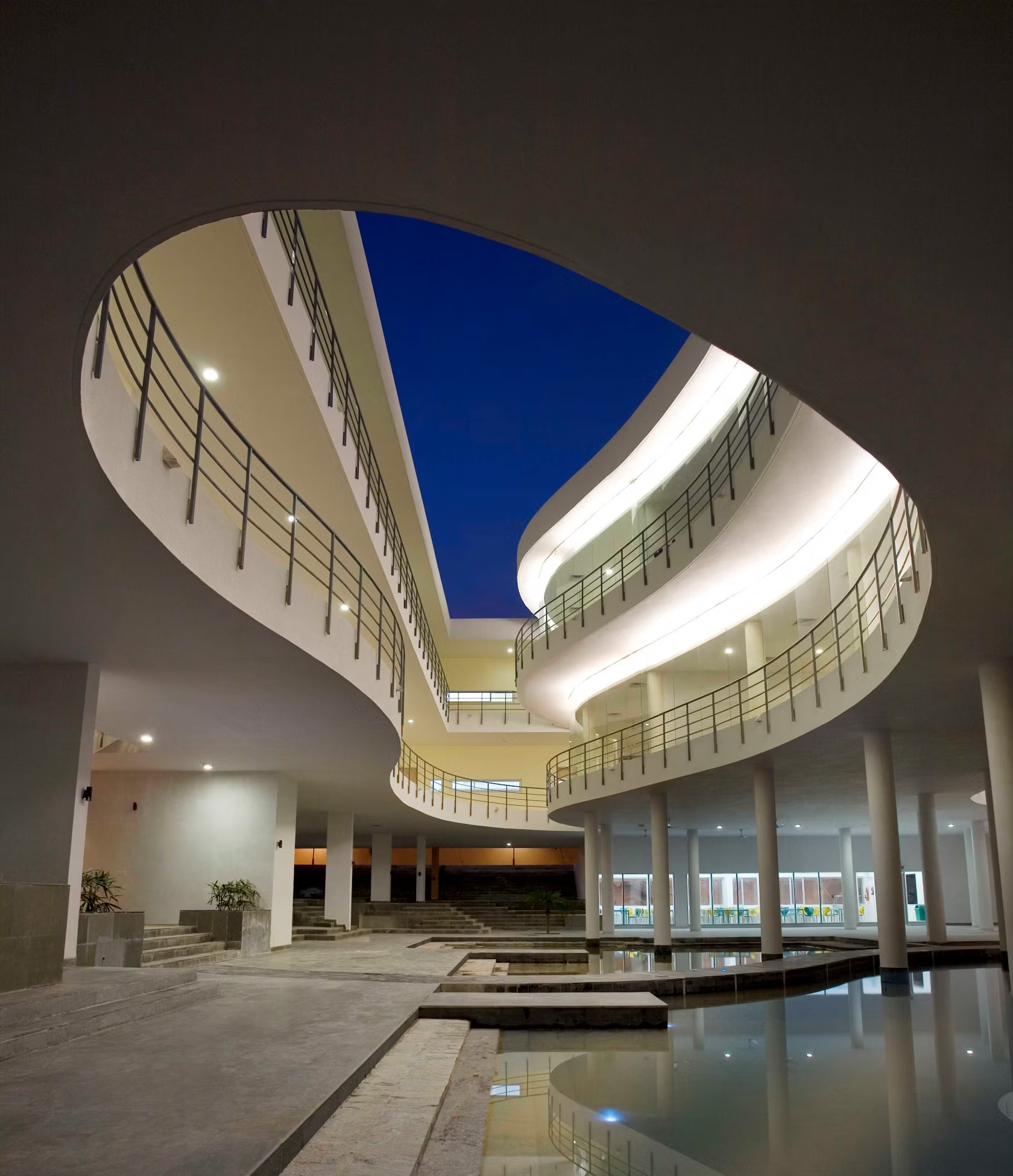
© Morphogenesis
Pearl Academy, Kukas, 2008
The campus for the Pearl Academy aims to offer an environmentally responsive passive habitat. On a rectangular floor plan, courtyards are carved out to facilitate natural ventilation and shade, a repose from the typical hot and dry desert climate of Jaipur. The form is a modern adaptation of traditional Indo-Islamic architecture, featuring elements such as the open courtyards, running water bodies, a step-well — called a baoli — and perforated stone screens called “jaalis.” Wrapped in a double skin that also acts as a thermal buffer, the building is elevated and cooled from evaporating water bodies running through it.
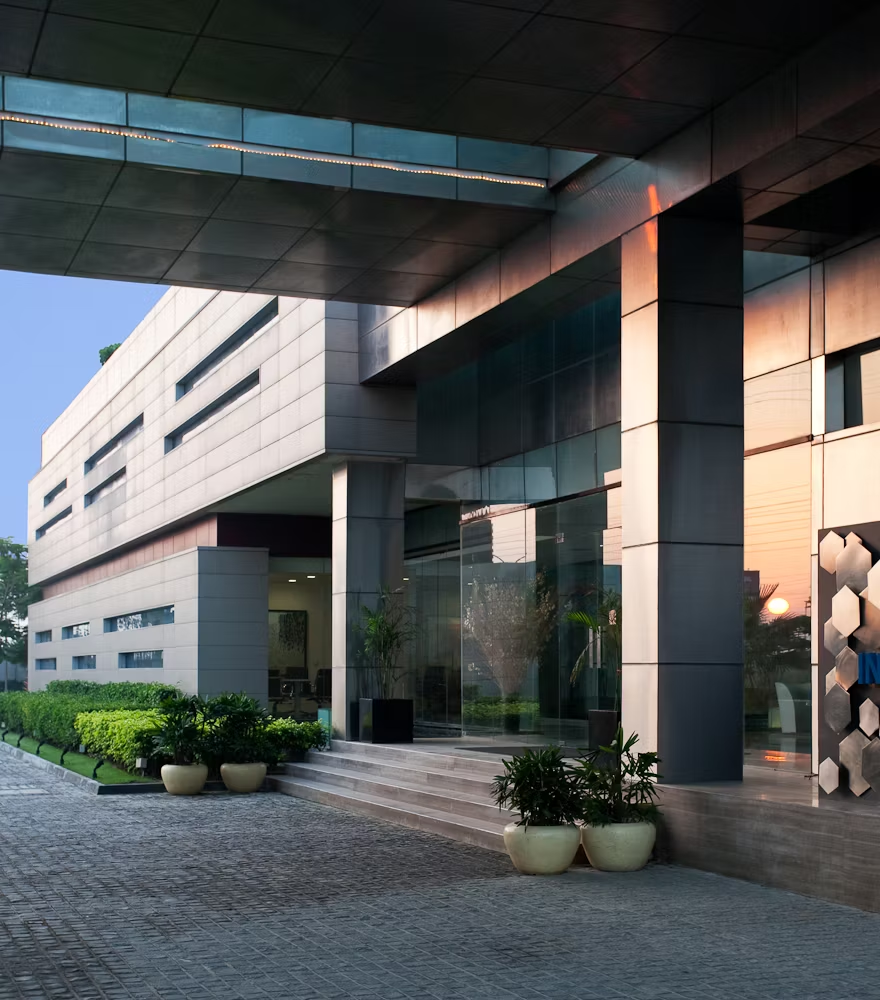
© Morphogenesis
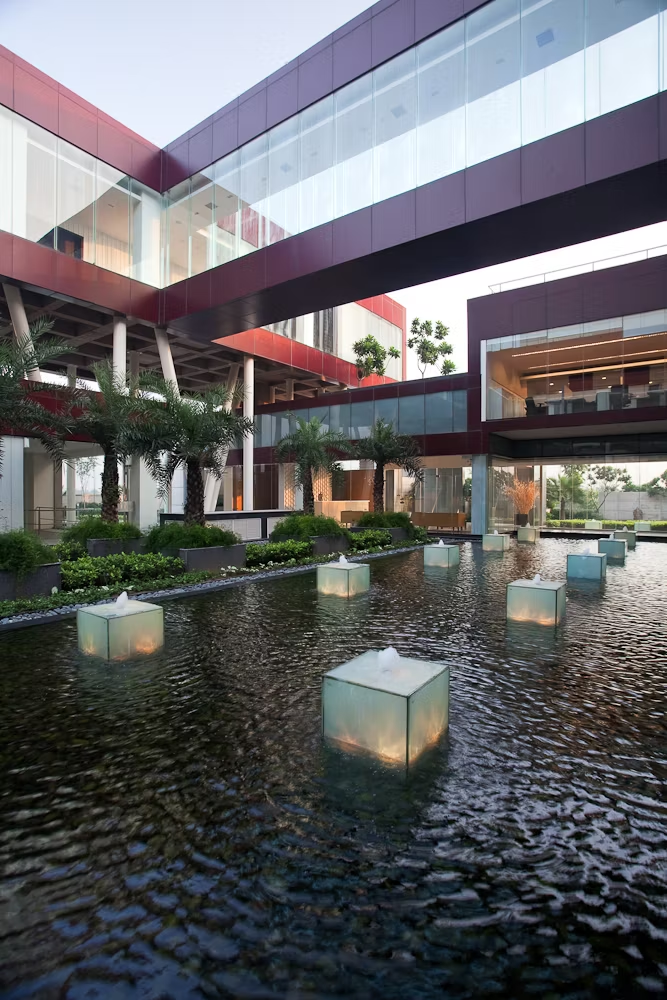
© Morphogenesis
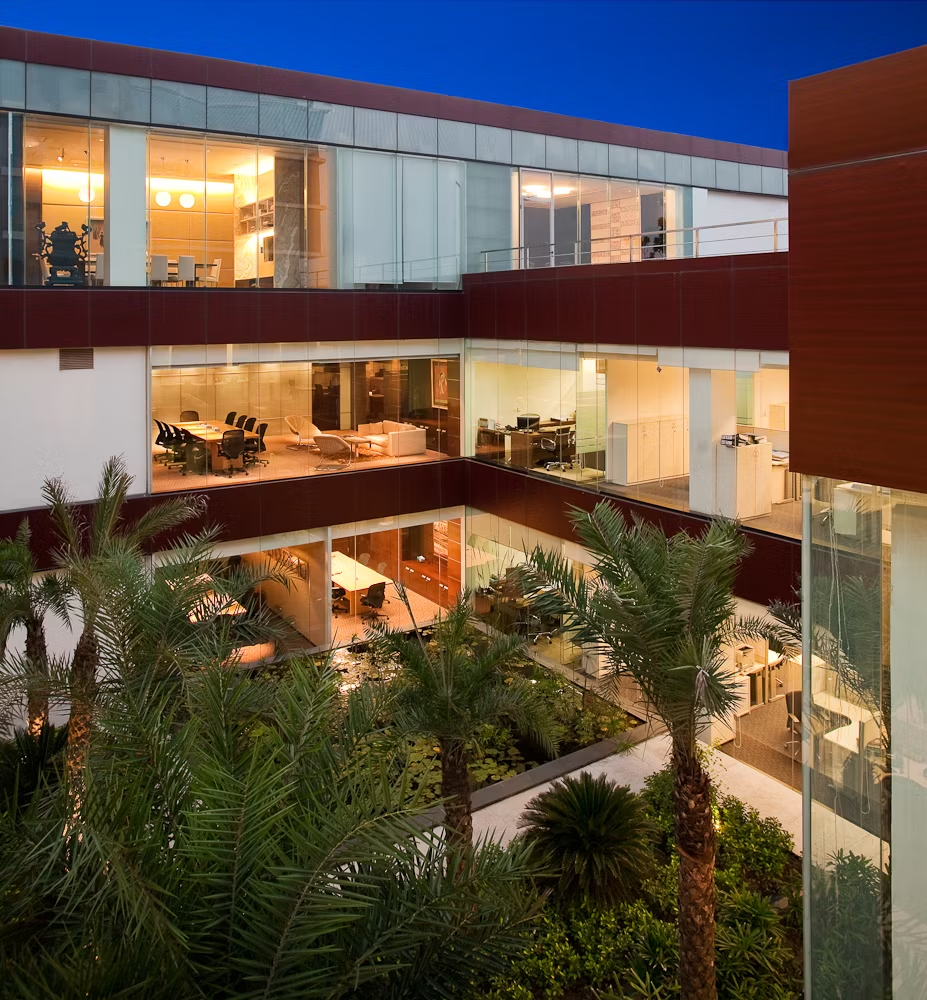
© Morphogenesis
Corporate Office for India Glycols, Noida, 2009
Located in a non-contextual area outside of Delhi, the setting for India Glycols’ offices inspired Morphogenesis to address the environmental and socioeconomic issues that preside in contemporary suburban developments today. The spatial organization of the building offers overlaps between exterior and interior areas, creating open and semi-open spaces that promote a vibrant environment for workers. Solar control, green roofs, terrace gardens and an evaporating pool all contribute to thermal regulation within the building. Overall, the IGL Campus exemplifies “the importance of energy-conscious design within the modern Indian work culture paradigm,” write the architects.
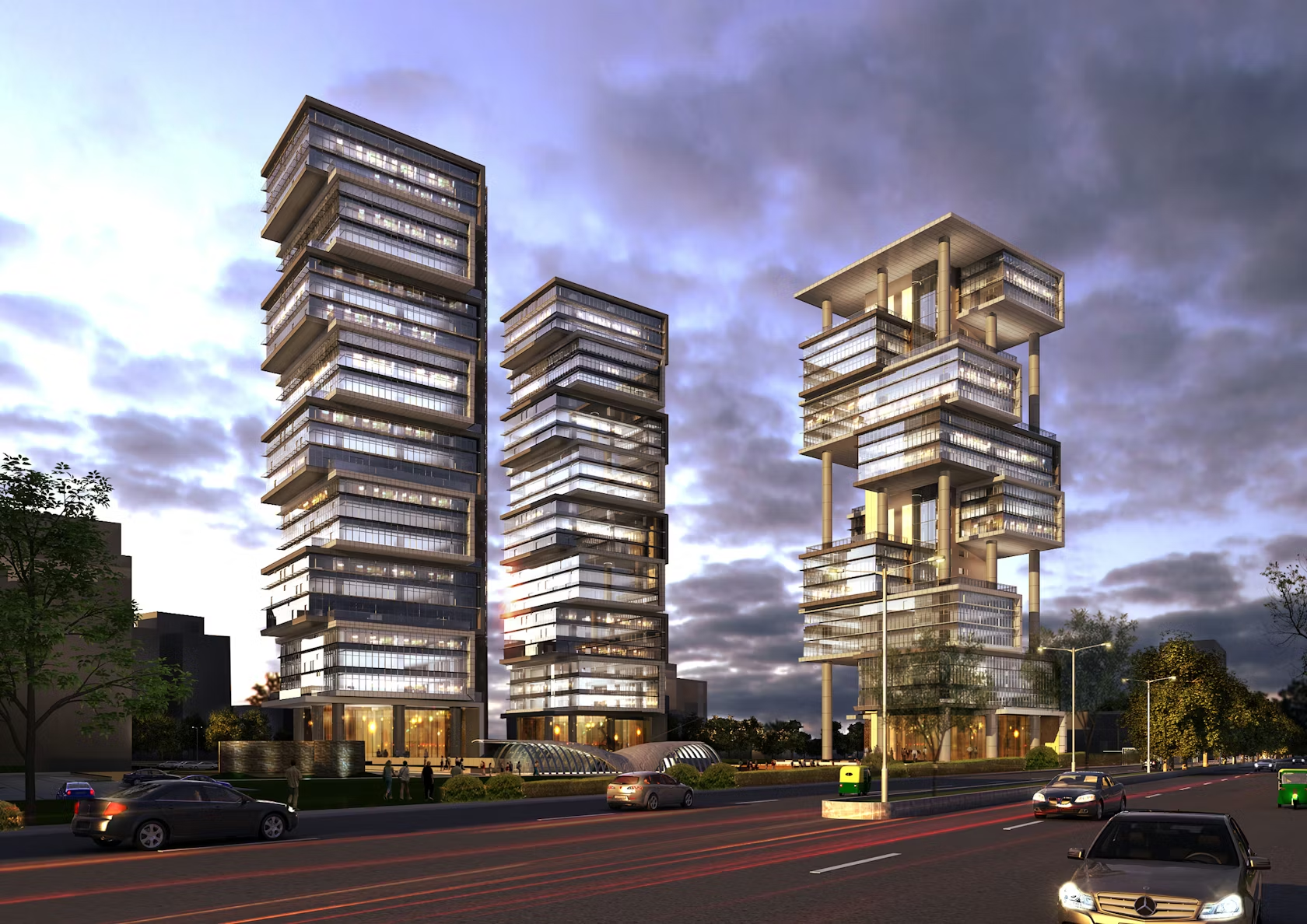
© Morphogenesis
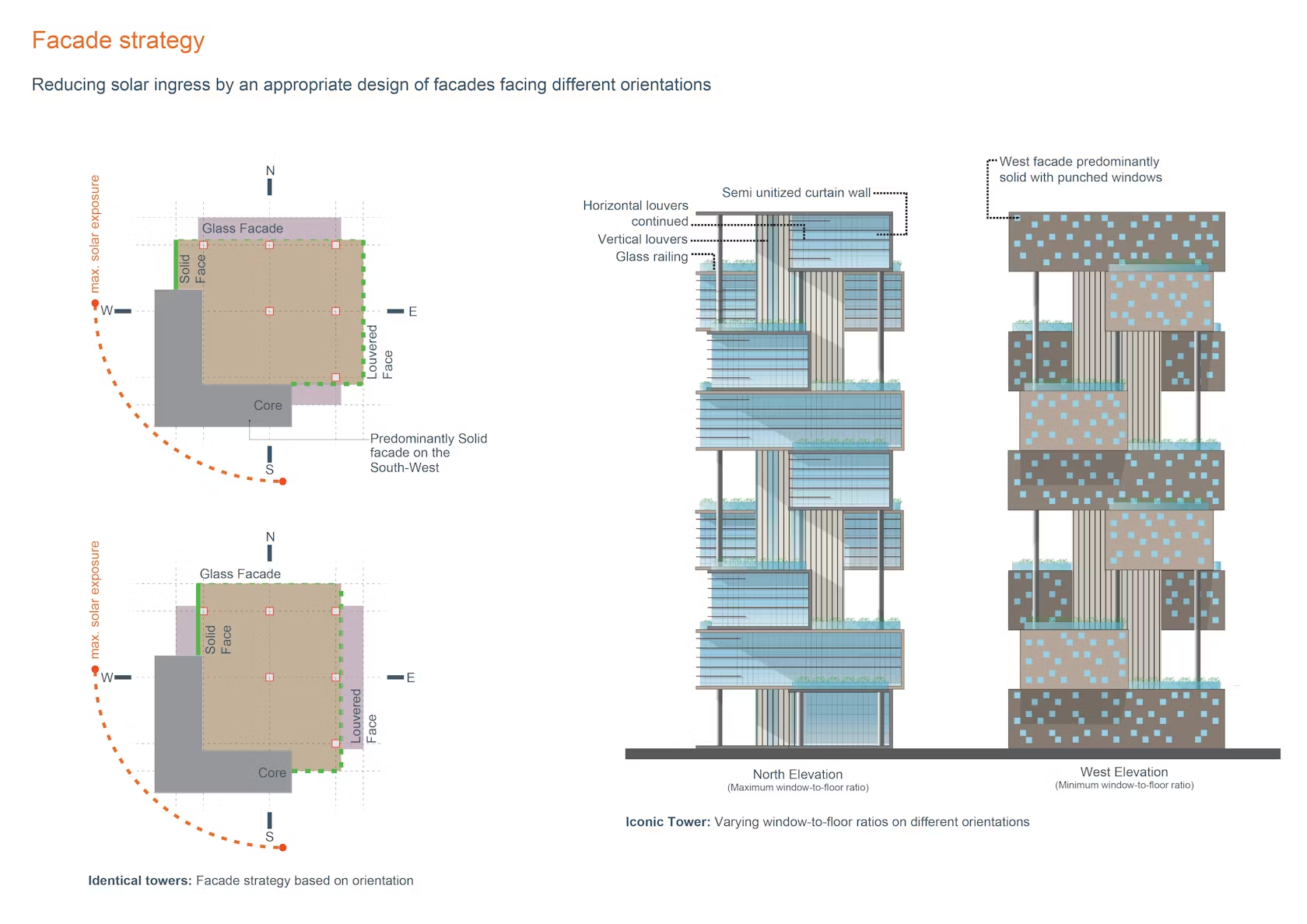
© Morphogenesis
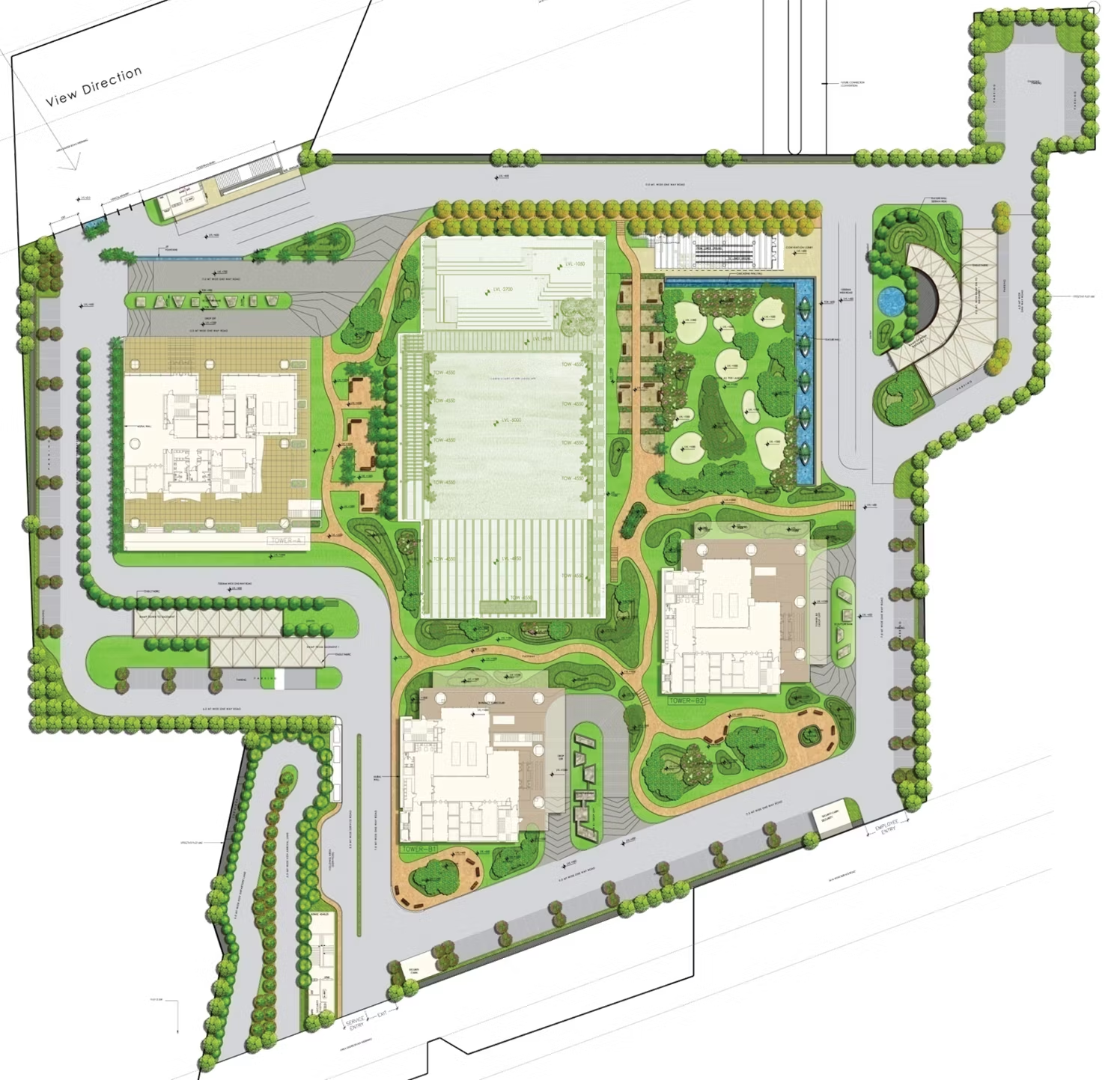
© Morphogenesis
GYS Vision, Gurgaon, under construction
Asked to design a high-rise complex of corporate offices in an affluent suburb of New Delhi, Morphogenesis came up with a model that would interweave open social spaces with the traditional closed office spaces requested by the design brief. Landscaping was seamlessly integrated within the plans for the towers, both at the ground level — where a food court and convention center act as a hub for congregation — as well as at terrace levels, created by a staggered floor plan that also grants the complex with an overtly dynamic form.
Apollo HQ (waiting)
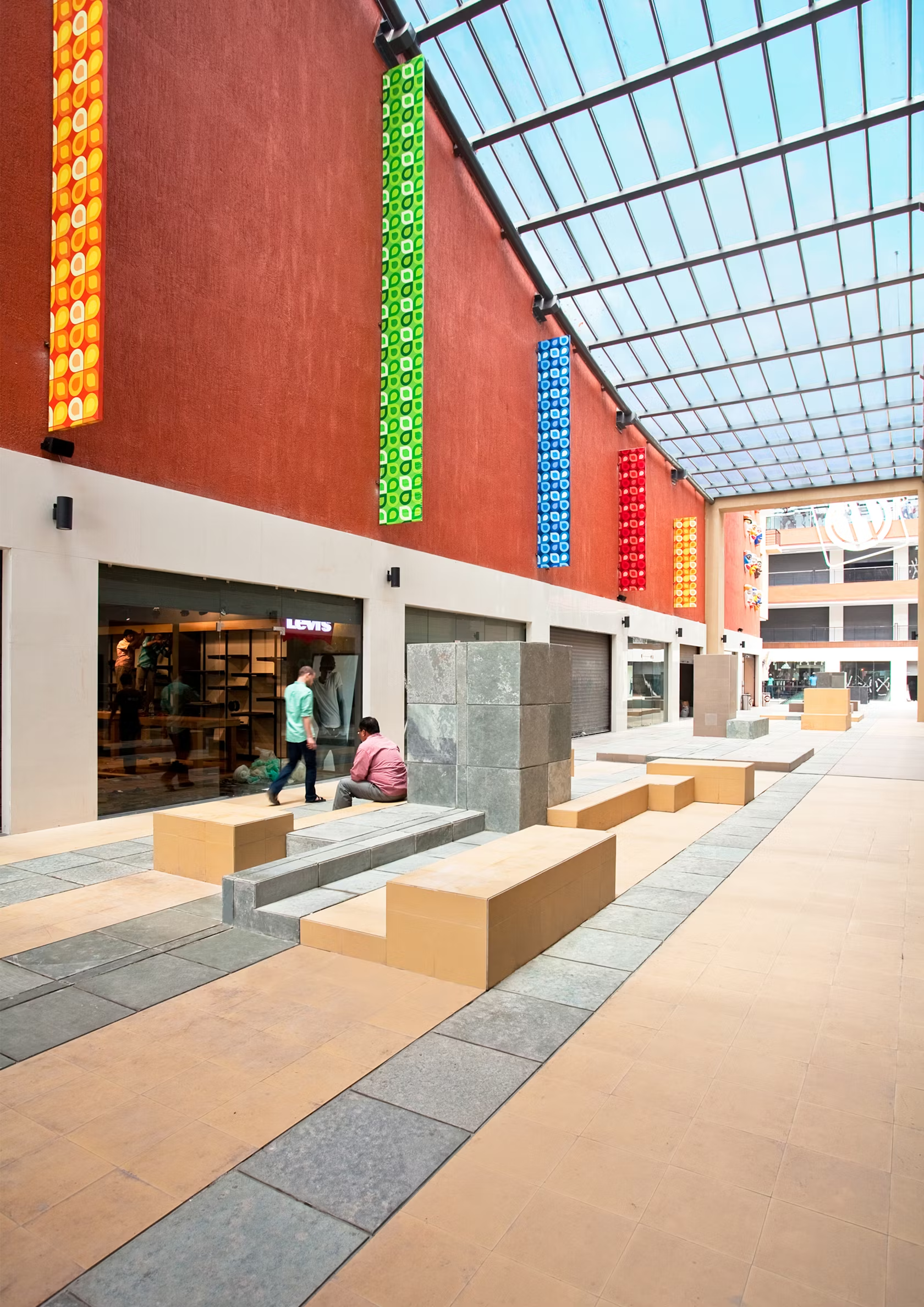
© Morphogenesis
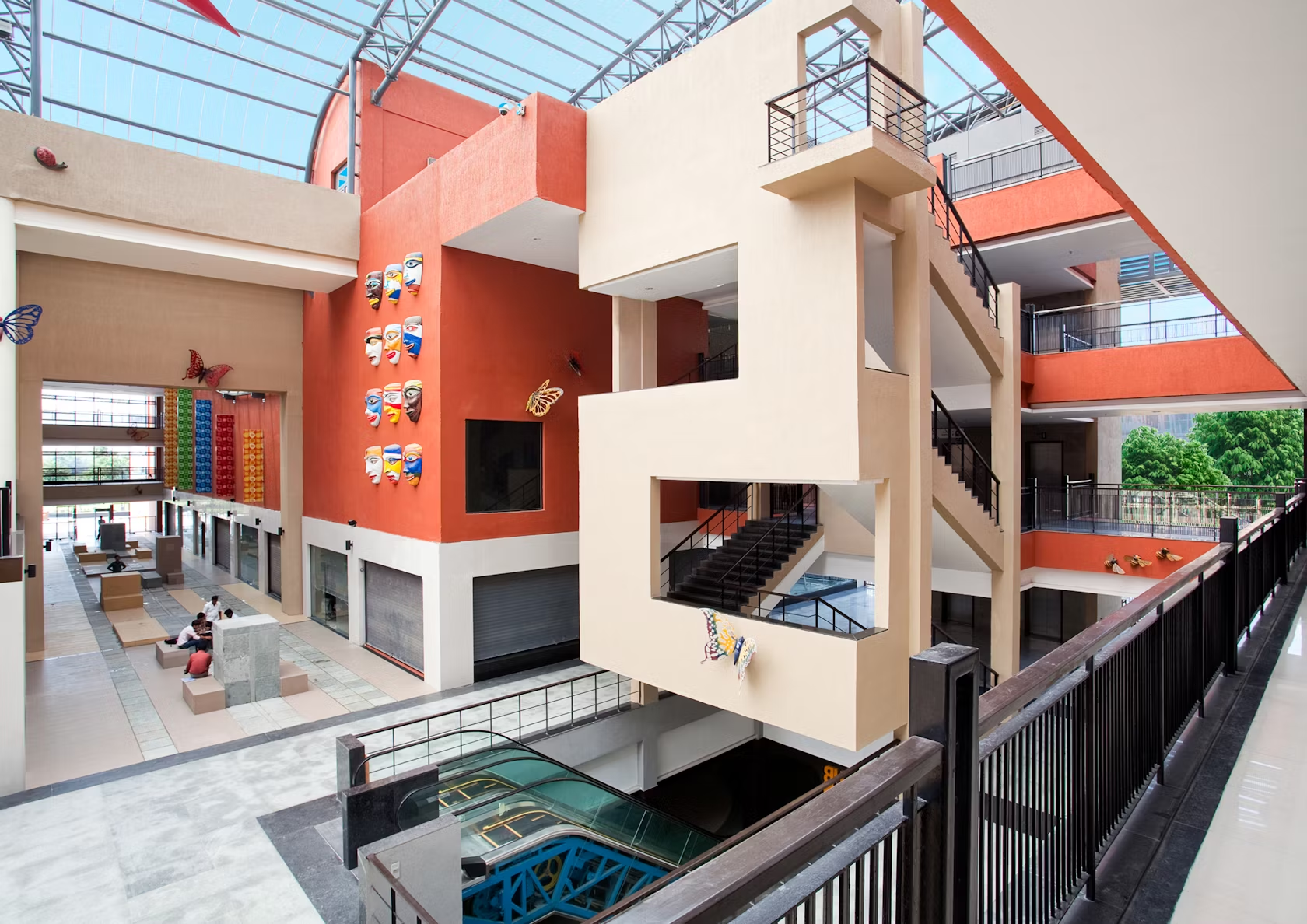
© Morphogenesis
City Centre, Siliguri, 2012
In an effort to organize the commercial district for the city of Siliguri, the complex designed by Morphogenesis creates a covered urban plan, encouraging circulation through an array of smartly positioned entranceways. Retailer visibility is enhanced by a large central atrium space animated by landscaped break areas and spaces for artistic intervention. Here, Morphogenesis bases a contemporary design for a family entertainment center on the traditional schema of high streets and porous spaces common to traditional Indian master-planning while using light materials and a glass roof to permeate the interior environment with natural light.
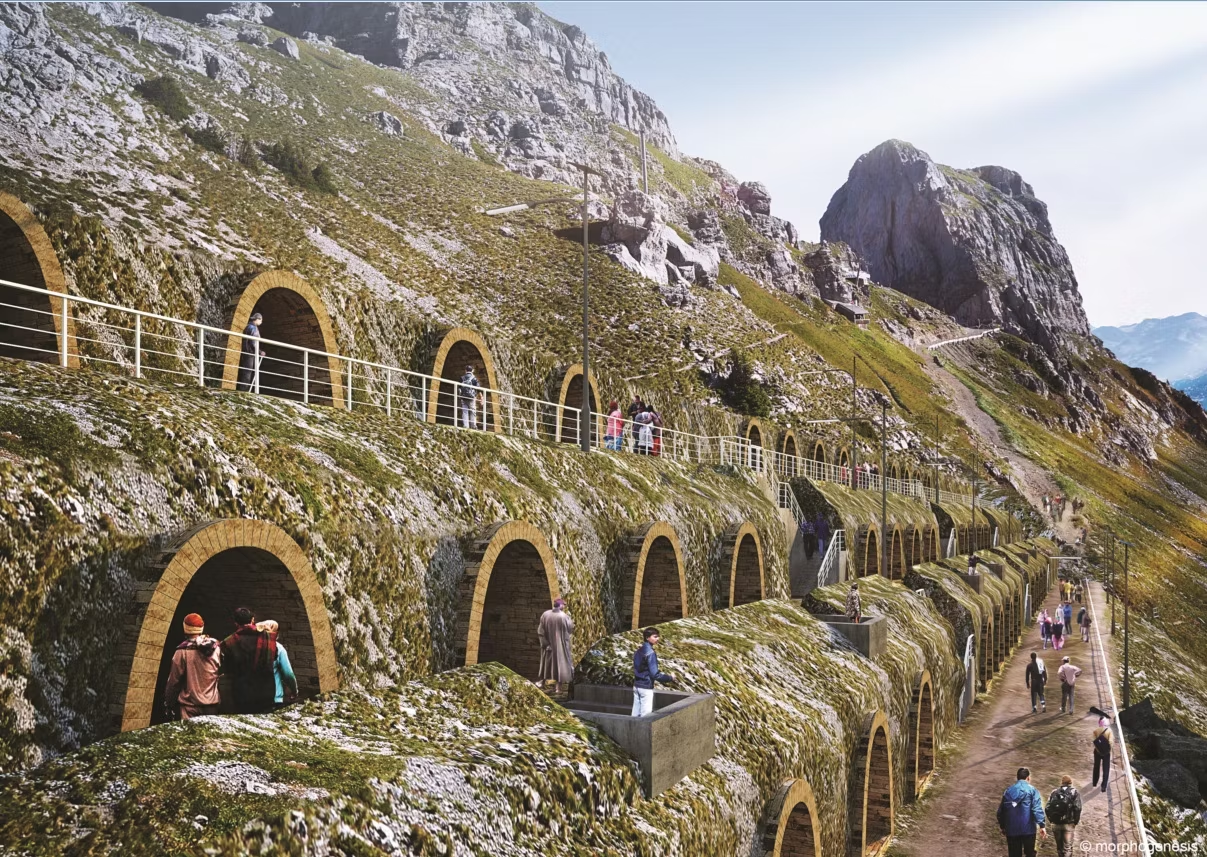
© Morphogenesis
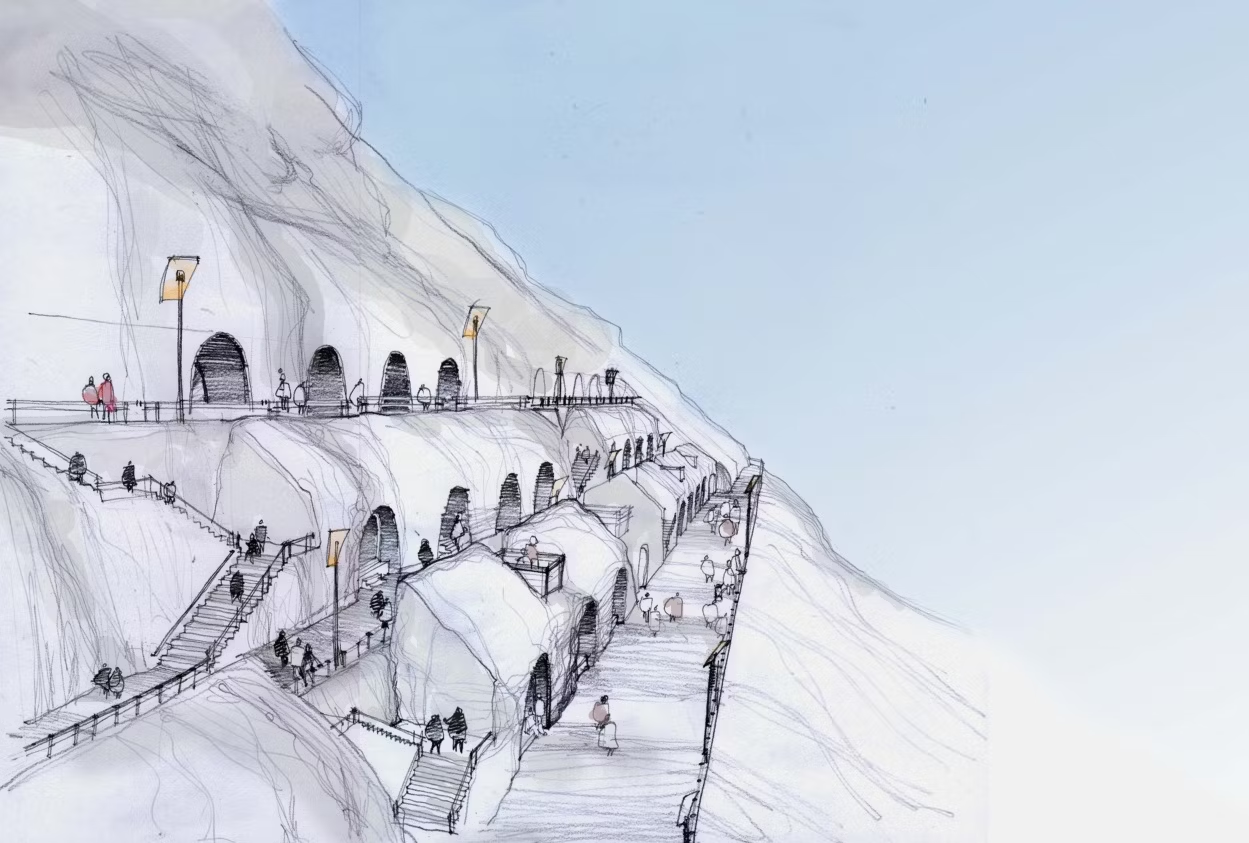
© Morphogenesis
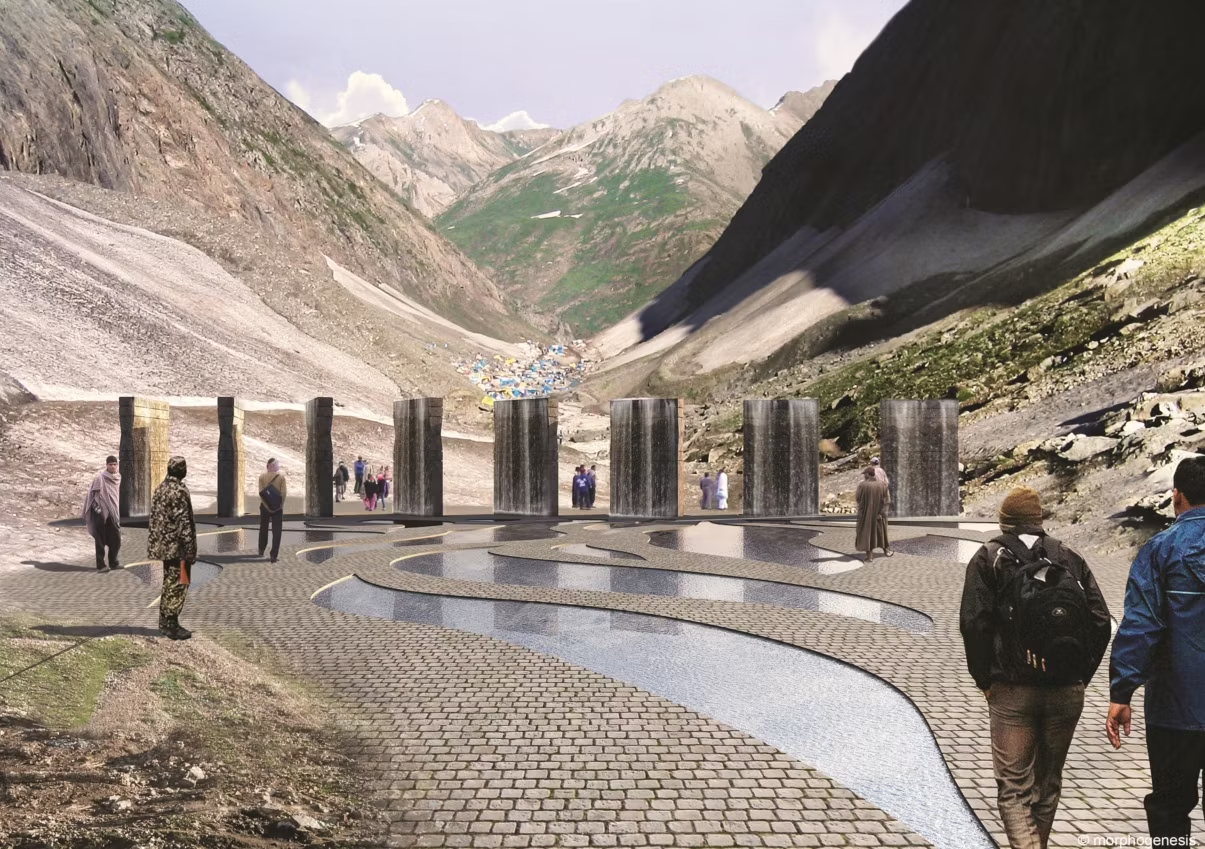
© Morphogenesis
Rock-Cut Architecture – Amarnath Caves, concept
Asked to accommodate the pilgrimage to the “Amarnath ji yatra” — one of the most pious and perilous in Hindu culture — with rest stops and infrastructure facilities, Morphogenesis developed a master plan that demarcates places for specific activity, taking into consideration the need to keep those away from avalanche-prone areas. “Taking inspiration from cave architecture,” write the architects, “the design intervention set out to subtract from the existing rock forms, rather than add to the local ecosystem.” This approach also minimizes the logistical difficulties of bringing building materials to the construction sites, as the holy cave can only be accessed by foot or pony.

© Morphogenesis
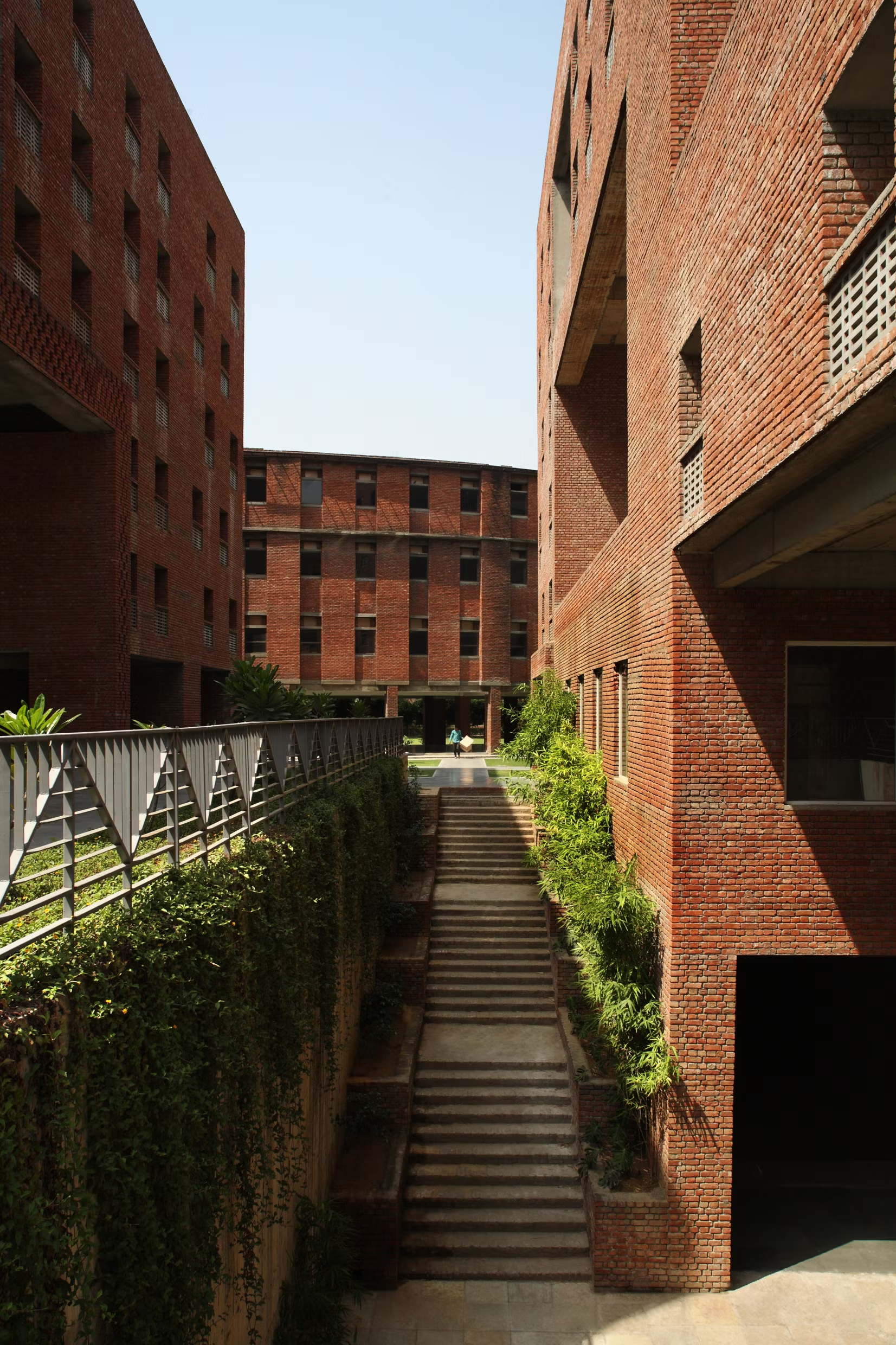
© Morphogenesis
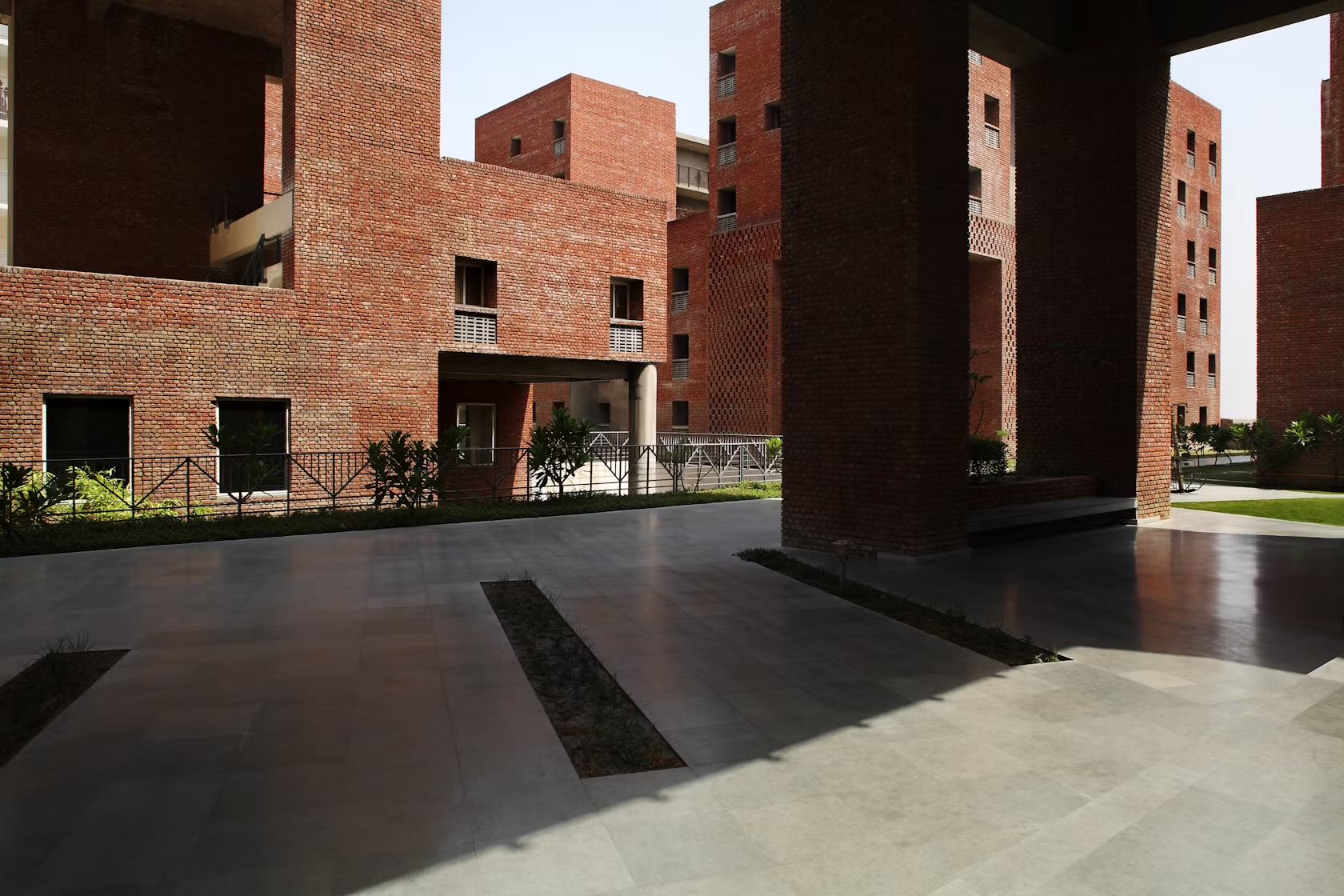
© Morphogenesis
Institute for Integrated Learning in Management, Greater Noida, 2013
This student housing complex is modeled after the urban structure of Shahjahanabad, the old settlement of Delhi, where living is organized between a court within a cluster of buildings, encouraging an active street life. The organization of streets as key public spaces also heightens the overall safety of the complex. The apartment units are placed on the external periphery of the building to maximize the amount of natural daylight that penetrates within living quarters, while interior-facing spaces are used by a corridor system. Porous jaalis — perforated brick screens — contribute to cross-ventilating the courtyards and corridors of the complex while giving the building a visual dynamism that is characteristic of regional Indian architecture.
British School (waiting)
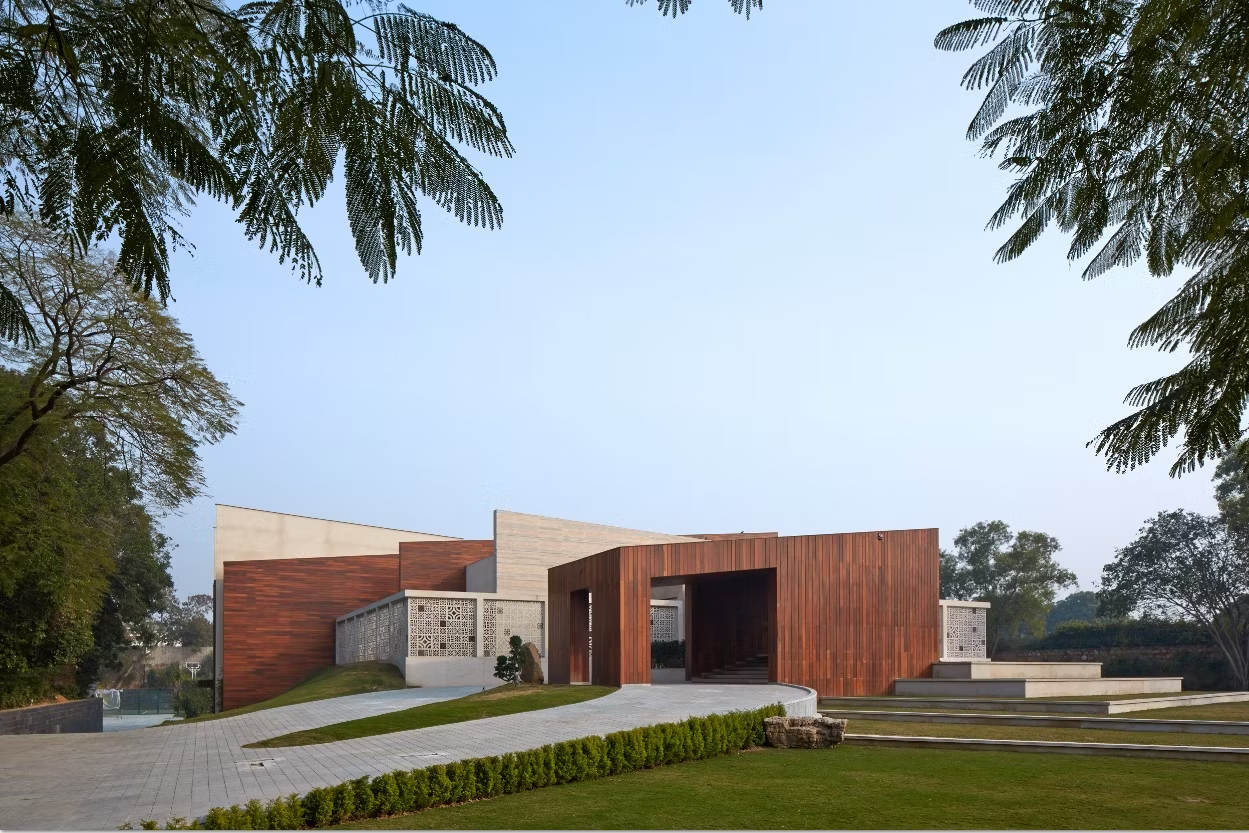
© Morphogenesis
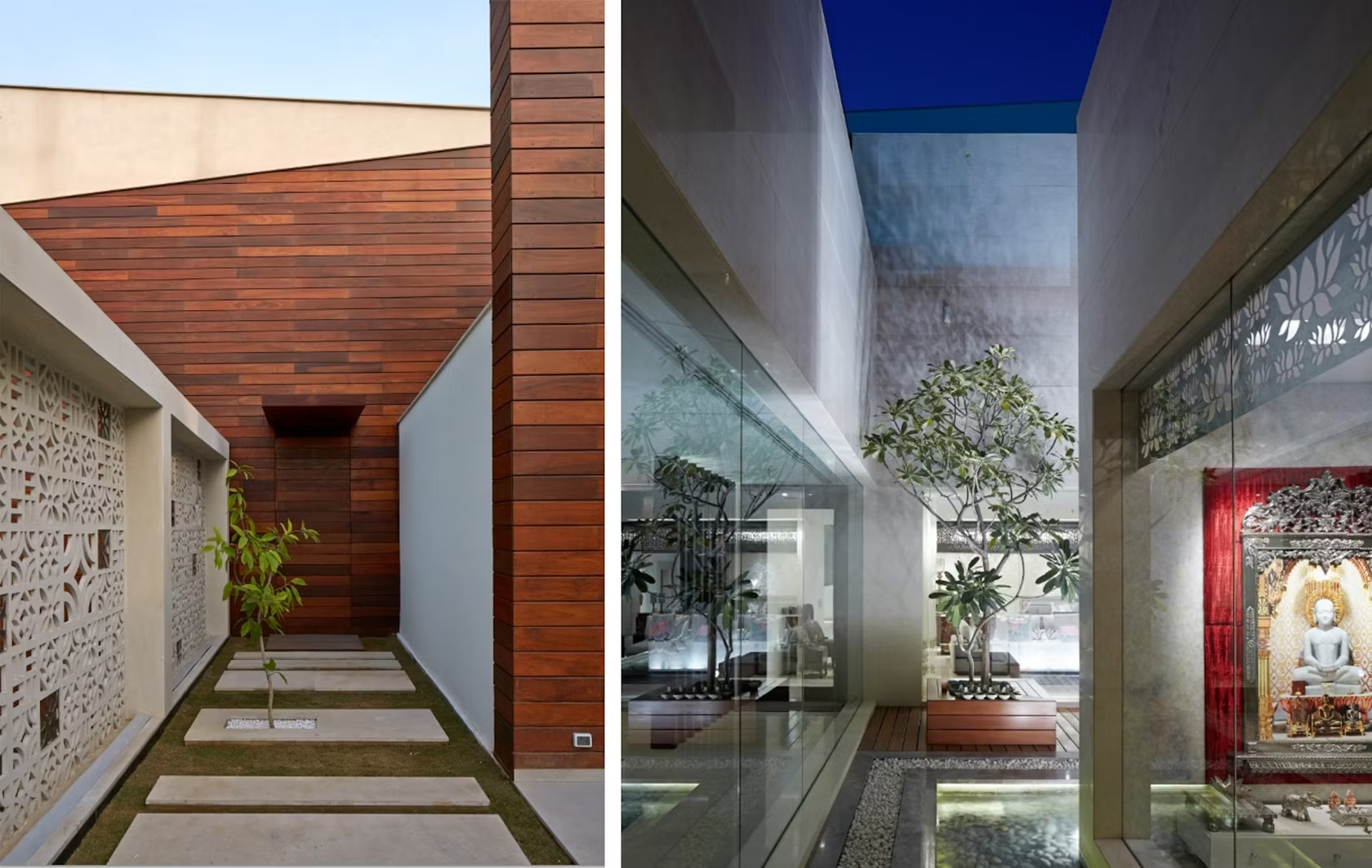
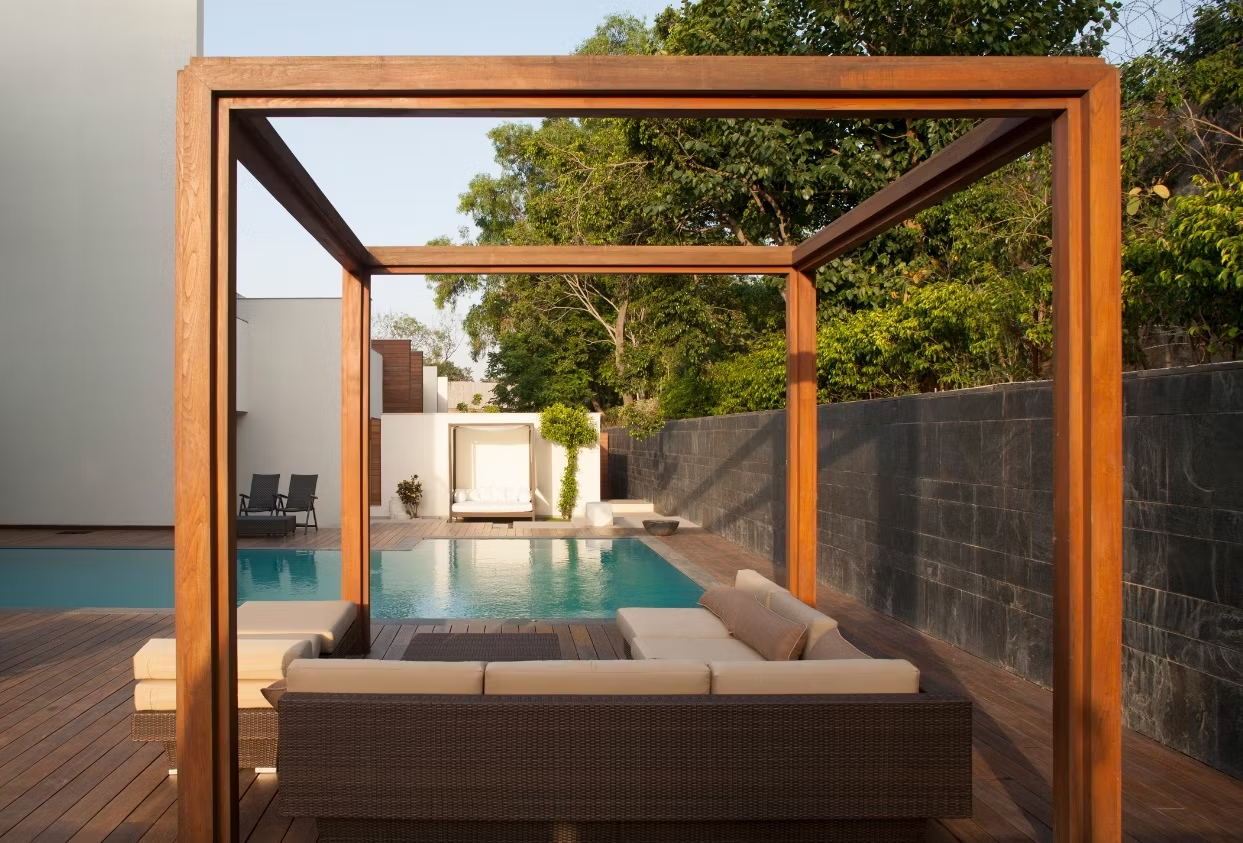
© Morphogenesis
Artisan House, New Delhi, 2015
The Artisan House is a home where an extended family reunites at the occasion of large celebrations and festivities comprised of two main floors that separate the earth-banked private areas from the ground-level public rooms. “The house evokes luxury in its play with materiality and detail,” write the architects. In fact, over 50 materials are present in its architecture, demonstrating a thorough presentation of cultural craft, establishing a way of conserving this history of artisanal skill and Indian tradition.
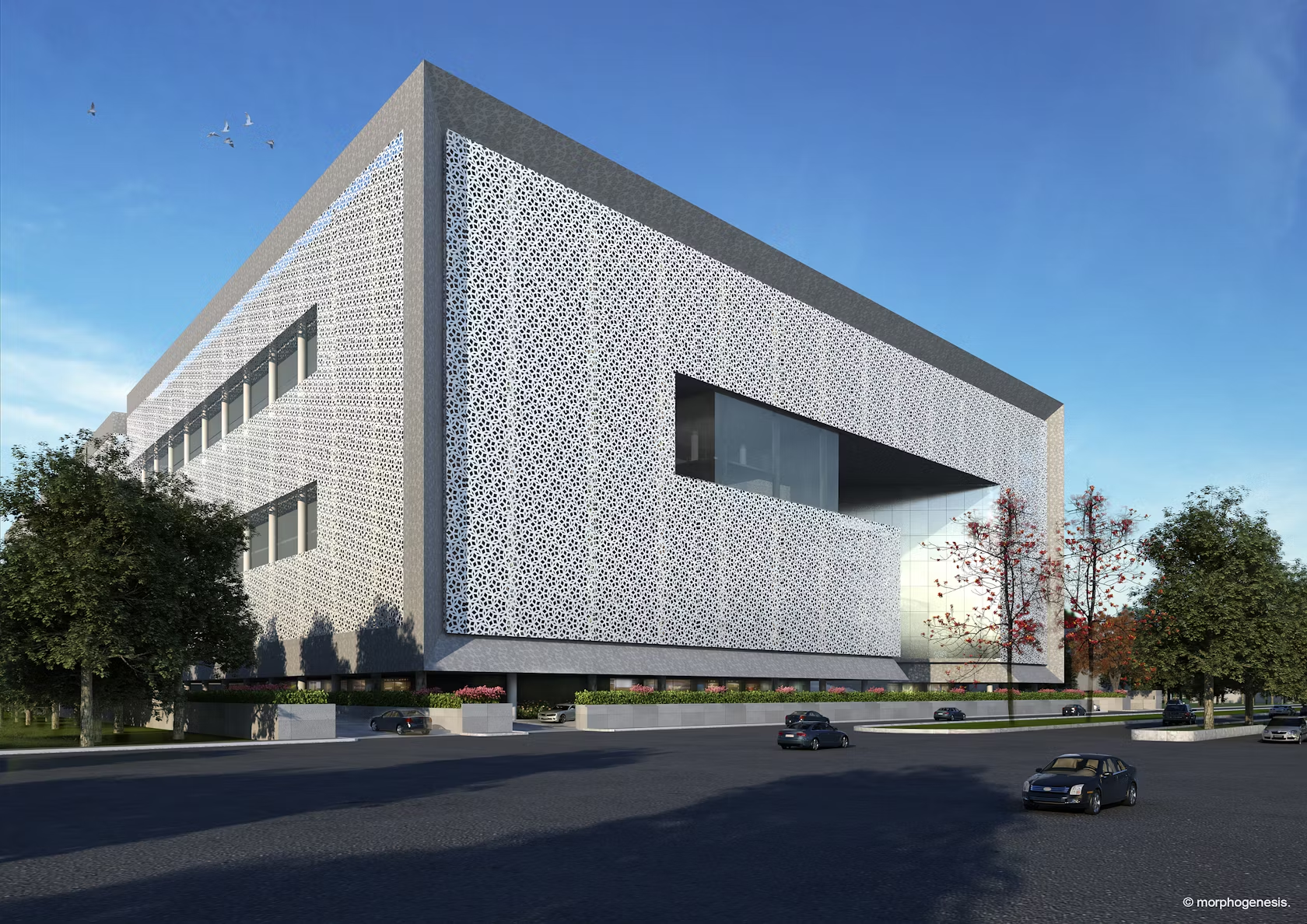
© Morphogenesis
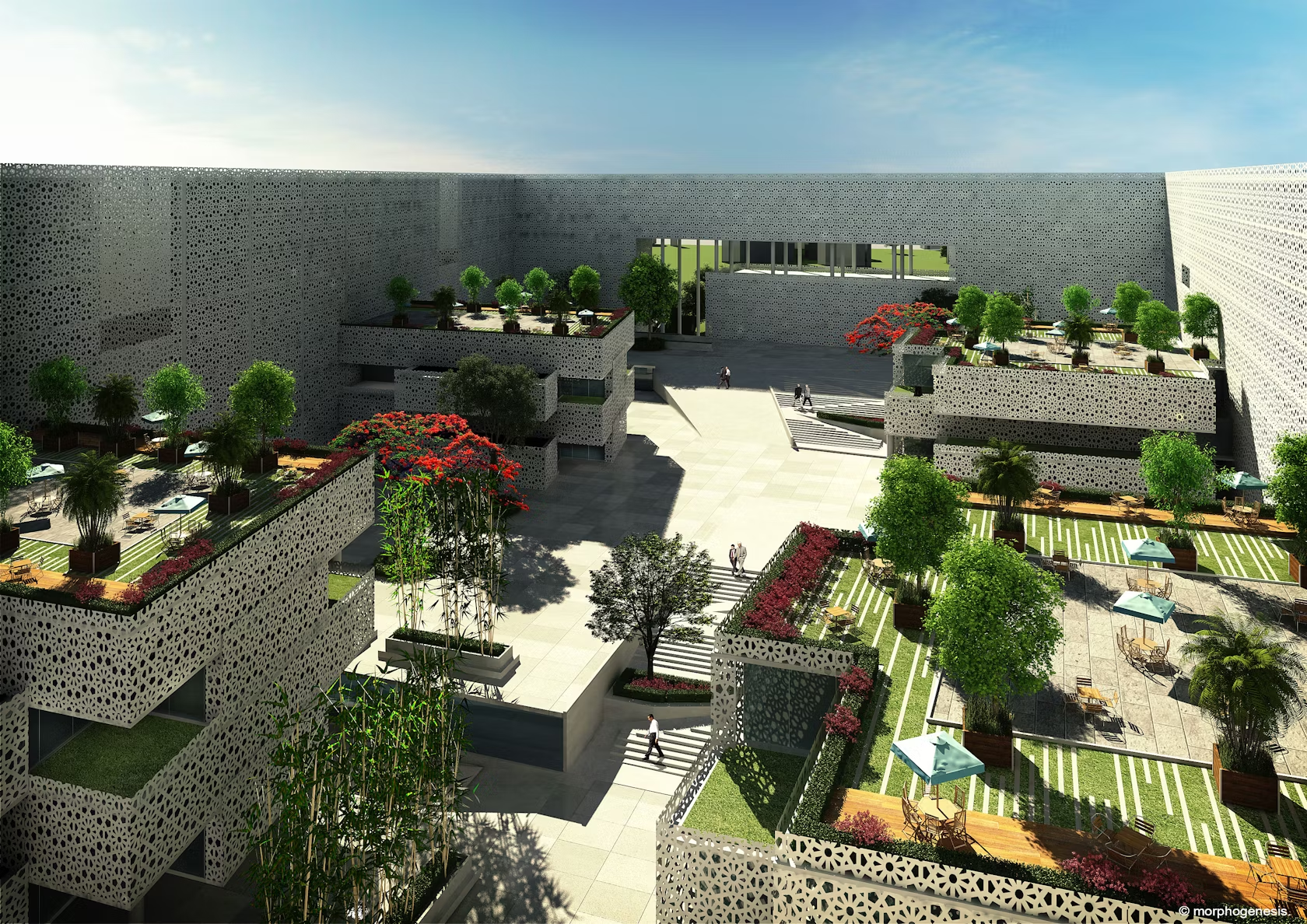
© Morphogenesis
The Courtyard, Dhaka, Bangladesh, in construction
Working outside of India, Morphogenesis approached the Courtyard project as a reconciliation between globalization and the sociocultural context of Bangladeshi culture. The building is set on a rectangular plot surrounding a large courtyard characteristic of Mughal and Islamic architecture. This cultural reference is also reflected in the veil concept — purdah — wherein the external skin forms a jaali screen that features original geometries and patterns taken from Islamic design. The façade also helps regulate light and temperature within the complex as well as privacy and security where necessary.

Deadline extended! The 14th Architizer A+Awards celebrates architecture's new era of craft. Apply for publication online and in print by submitting your projects before the Extended Entry Deadline on February 27th!

