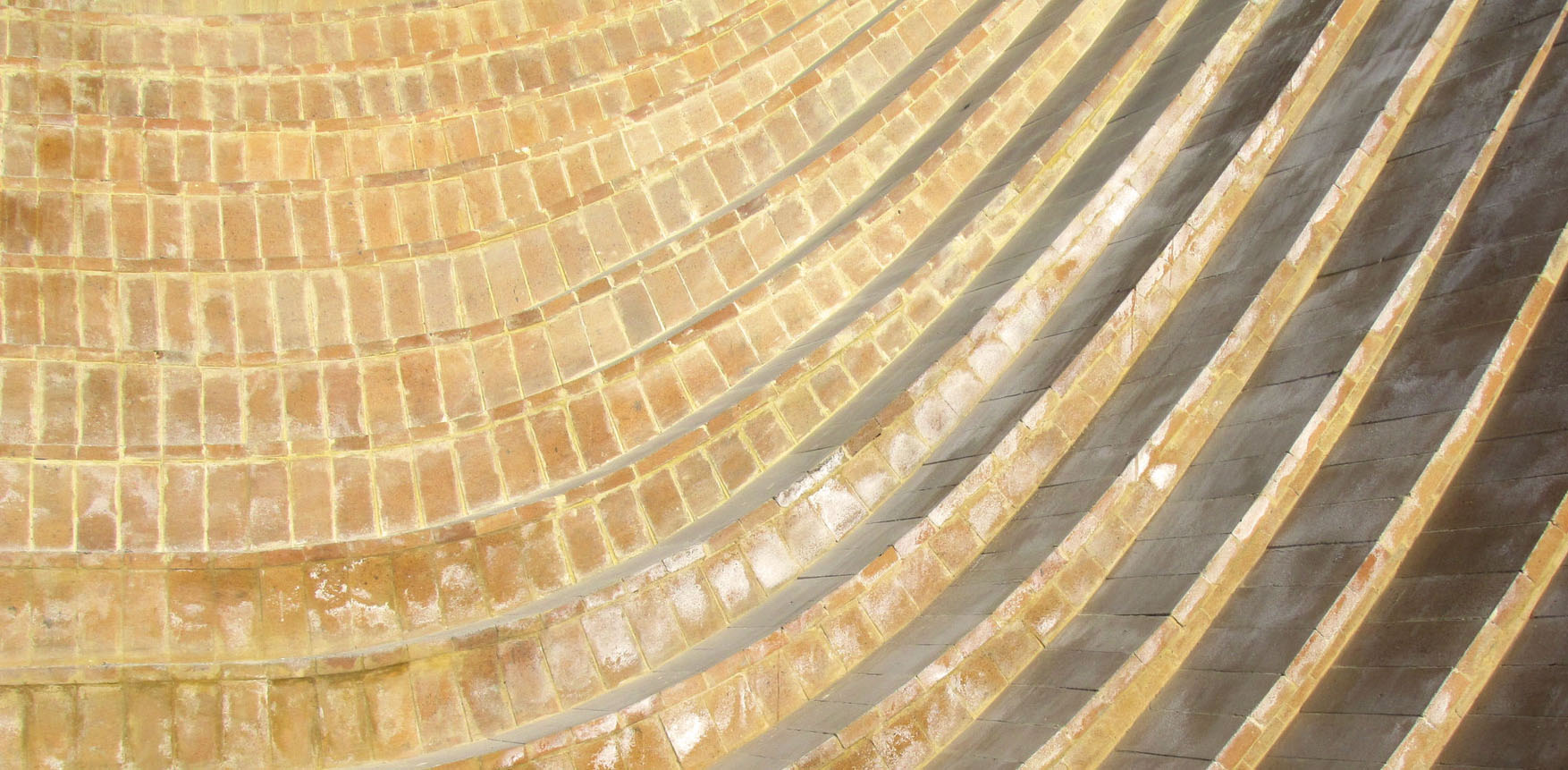“Summertime and the livin’ is easy” — that’s for certain at these seven children’s summer camps. While most of us fondly recall the rustic bunks and funky shower-houses during the summers of yesteryear, the phenomena of “glamping” has now stormed the latest building projects at many au courant sleepaway camps. These projects, built mainly in the United States, reveal opportunity for sophisticated design in the most rustic of settings. The architecture in this collection does well to respond to the low-maintenance nature of its inhabitants (namely, muddy children), yet retain quiet complexities and nuanced nods to their respective locales.
The straightforward programmatic guidelines of a summer camp client, and relatively rudimentary structural and mechanical requirements, have also allowed unconventional architects the chance to build. In this collection, there are two projects by collegiate design studios. The students at Kansas State University and the University of Utah have collaborated with experienced practices and national organizations to execute cabins and other facilities in their states. Though these young and less-weathered architects lack seniority, their projects fit harmoniously in this collection of smart summery structures.
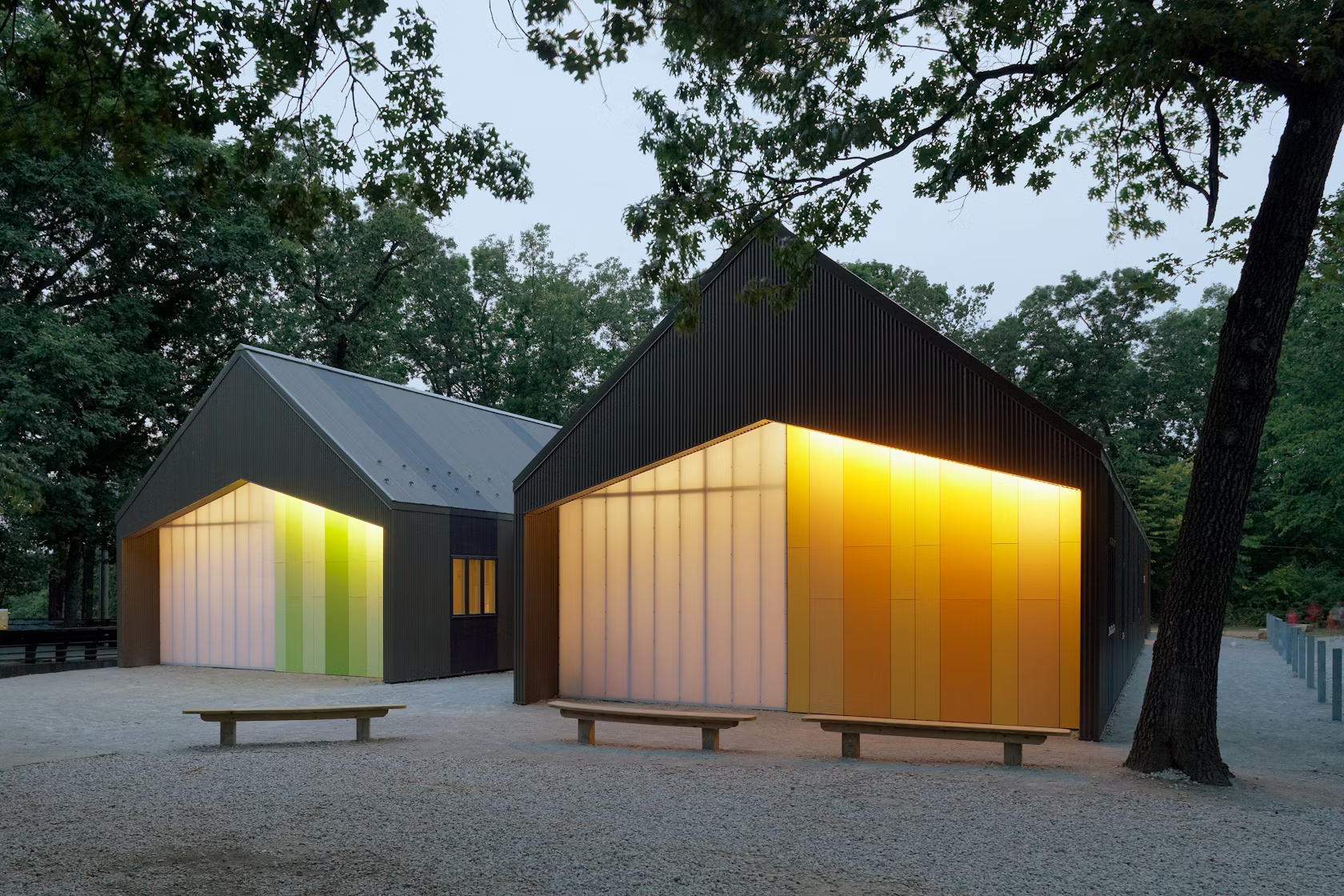
© El Dorado
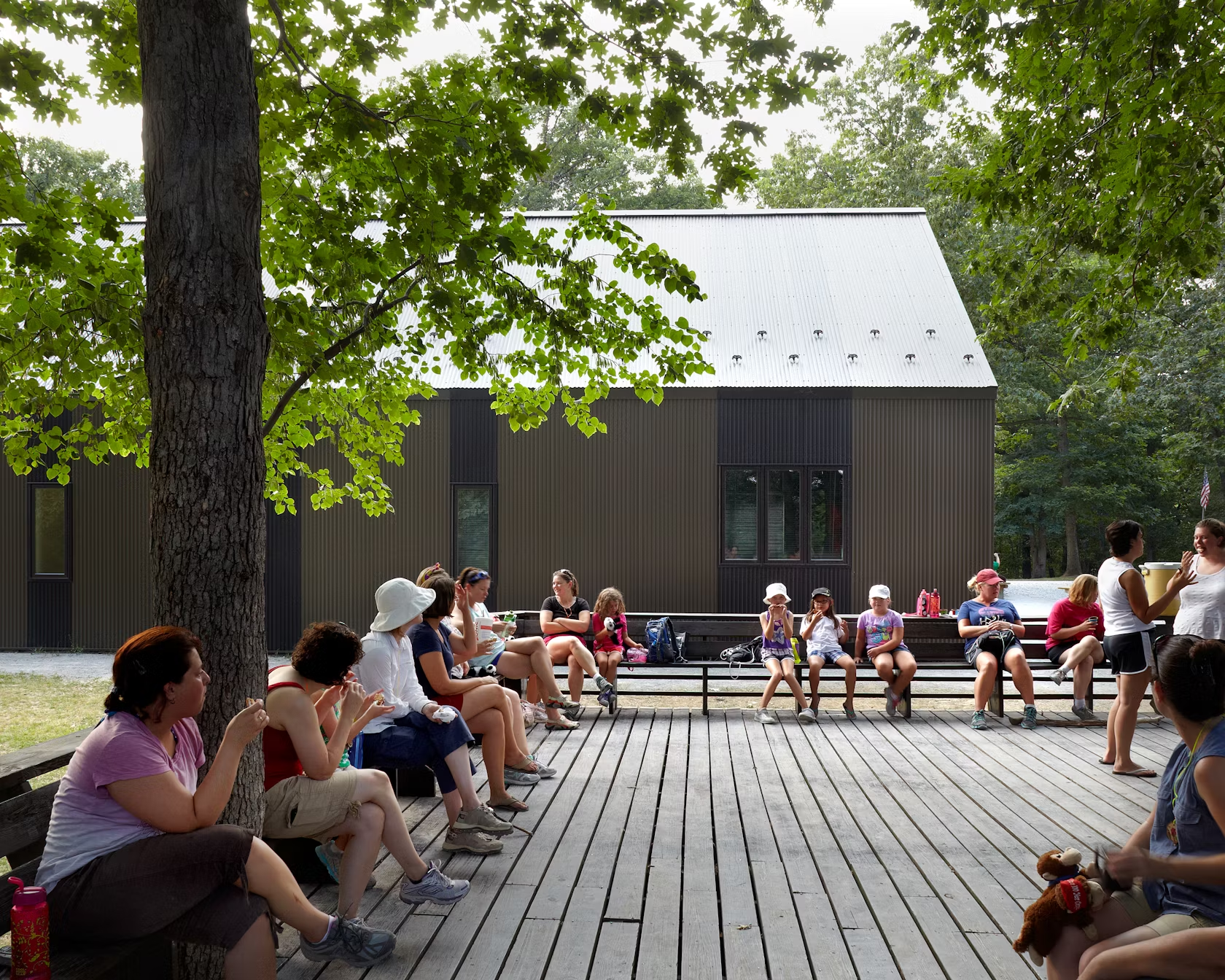
© El Dorado
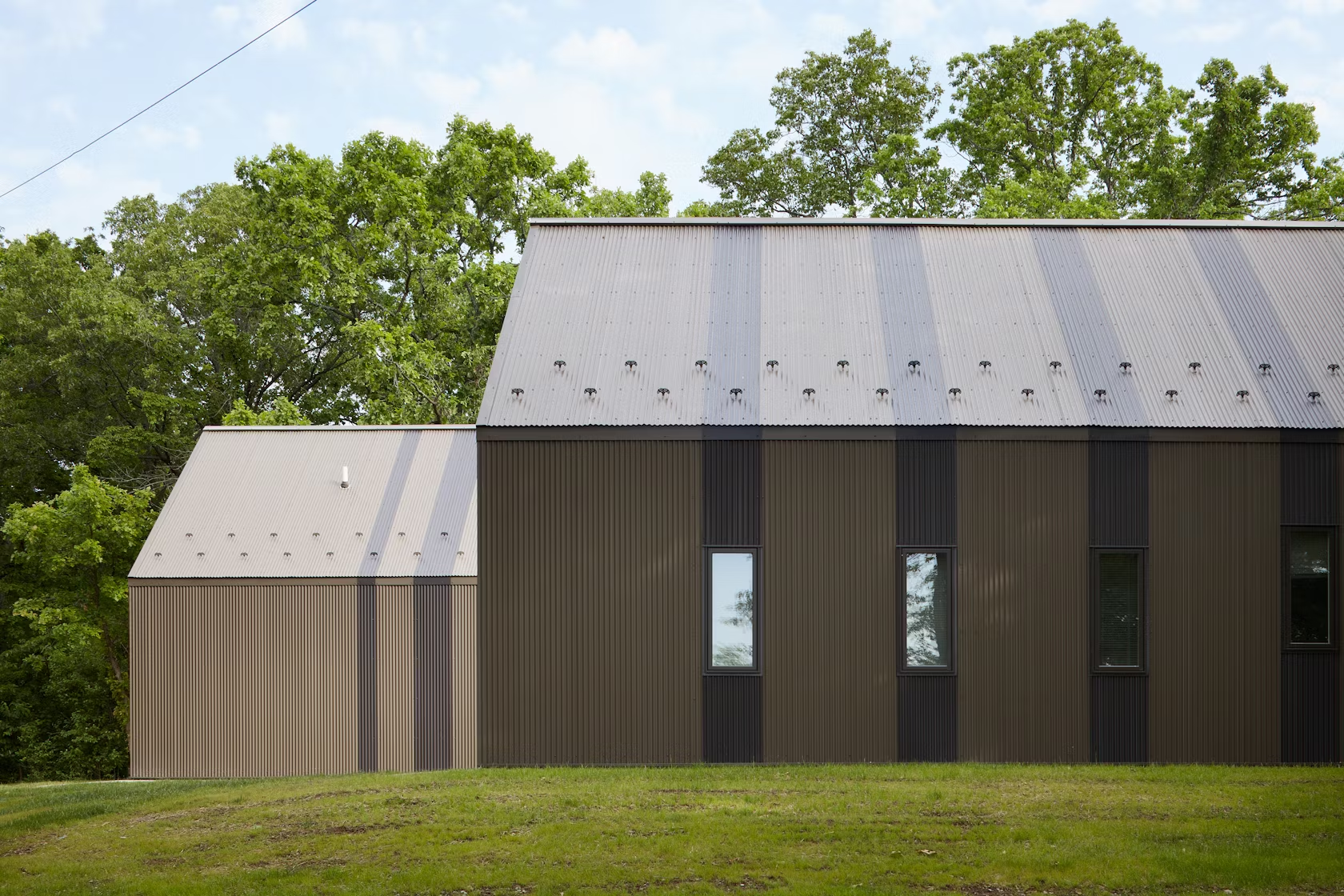
© El Dorado
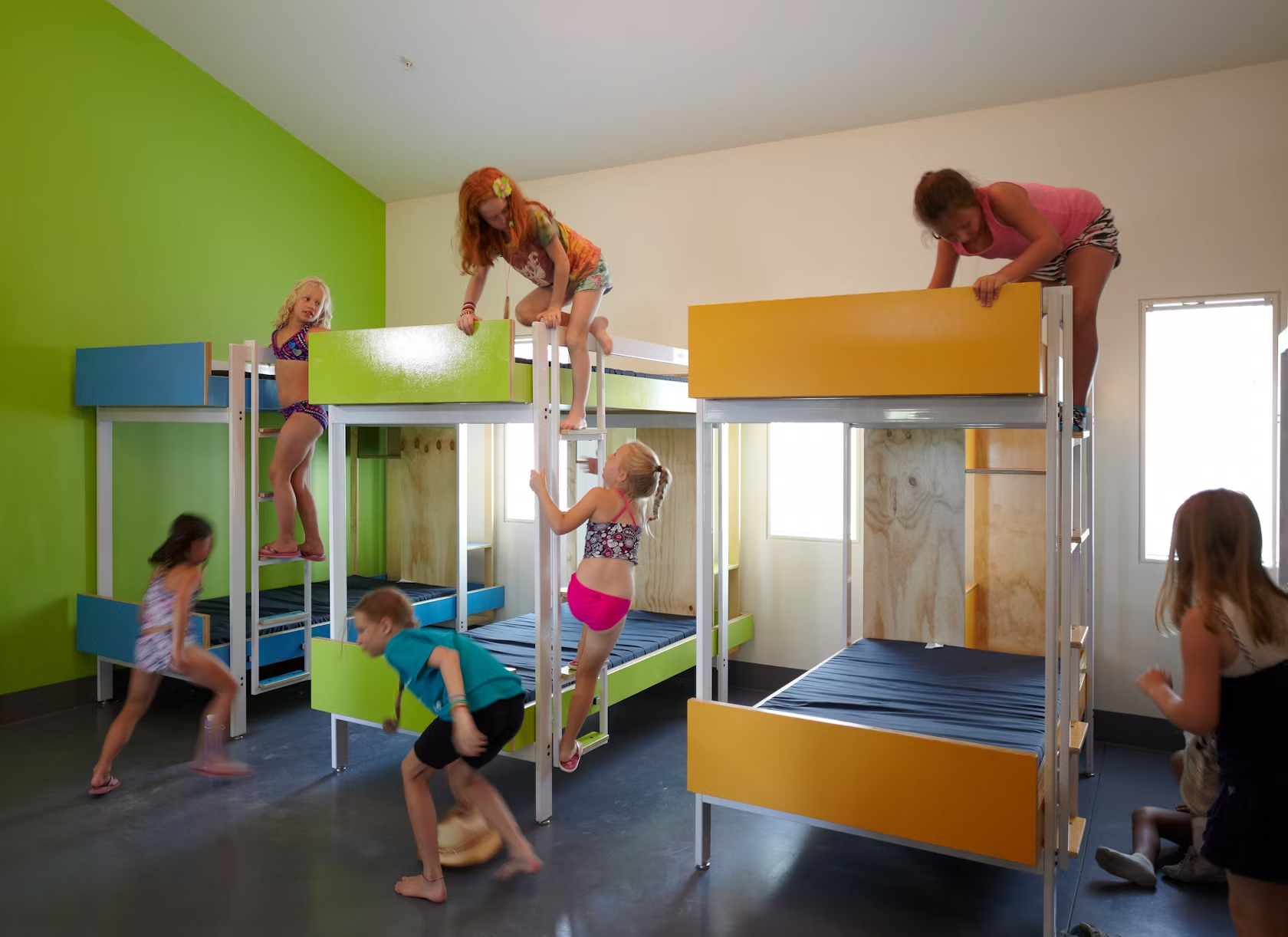
© El Dorado
Girl Scouts Camp Prairie Schoonerby El Dorado Inc., Kansas City, Mo., United States
At Camp Prairie Schooner in Missouri, El Dorado Inc. — a firm very experienced in camp architecture — designed a bunk and shower house for 250 campers. At 7,200 square feet, this “bunk” is a full-functioning living quarters with kitchens, living spaces and work areas, all outfitted with customized bright and practical children’s furniture.
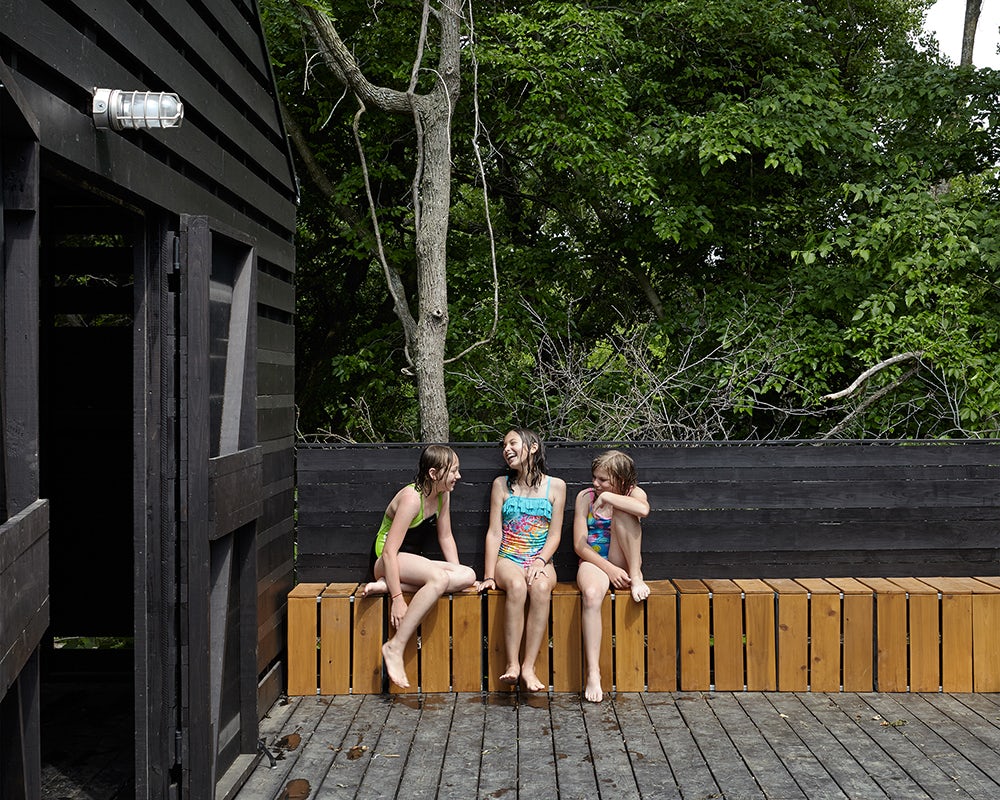
© El Dorado
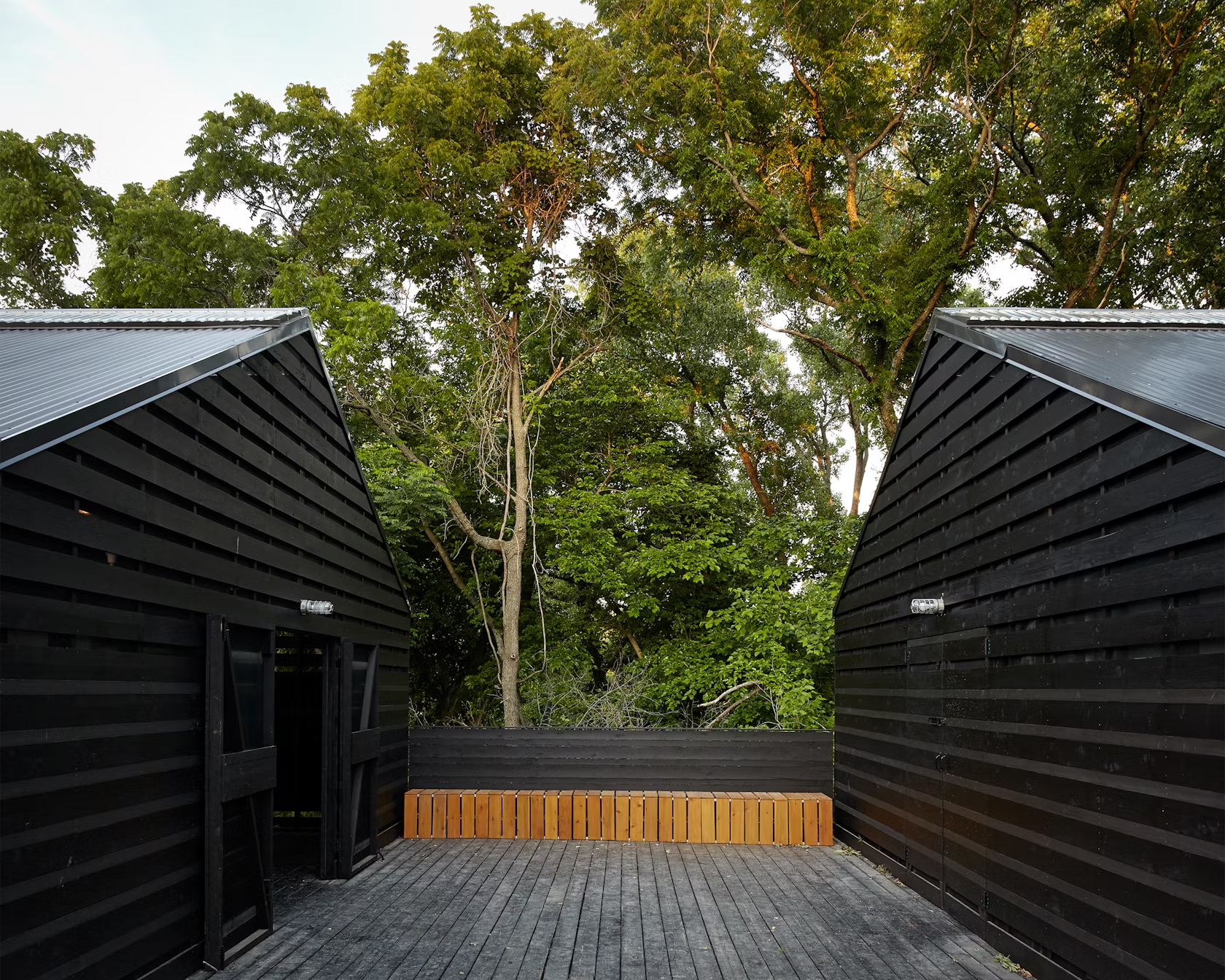
© El Dorado
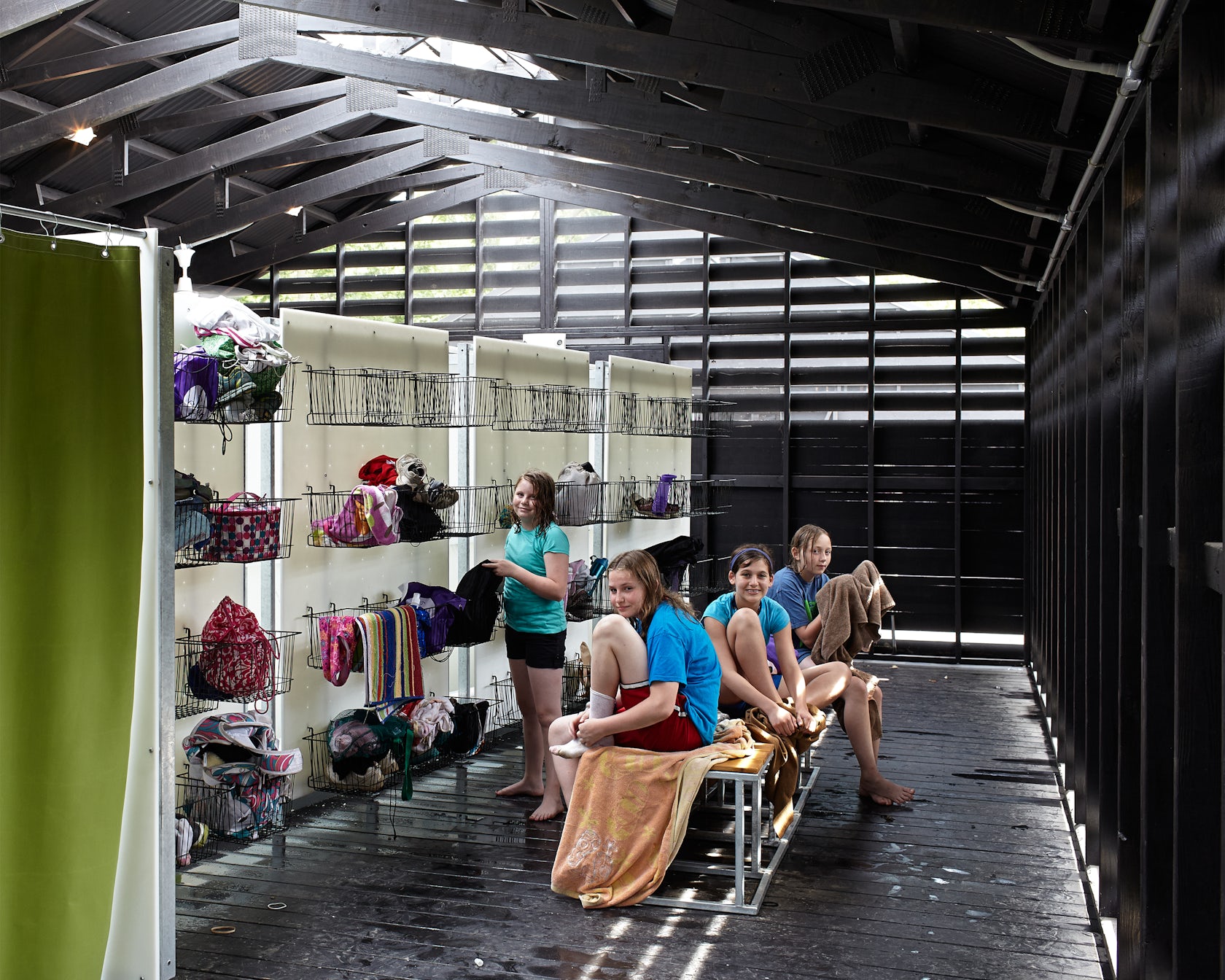
© El Dorado
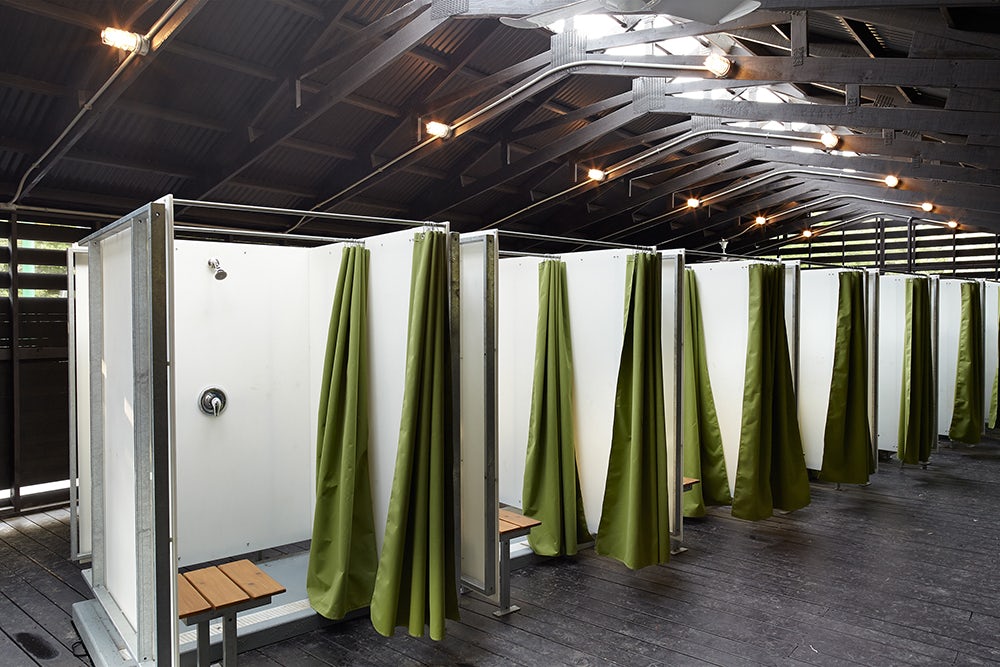
© El Dorado
Camp Daisy Hindman Shower Facilityby Kansas State University’s Design+Make/El Dorado Inc, Topeka, Kan., United States
In collaboration with El Dorado Inc., the Kansas State University Design+Make Studio charged its students with the task of collaboratively designing and executing the Shower and Restroom Facility at Camp Daisy Hindman. The building is clean-cut and well lit. Its pleasant functionality certainly counters the clichéd spider-laden summer camp shower-house.
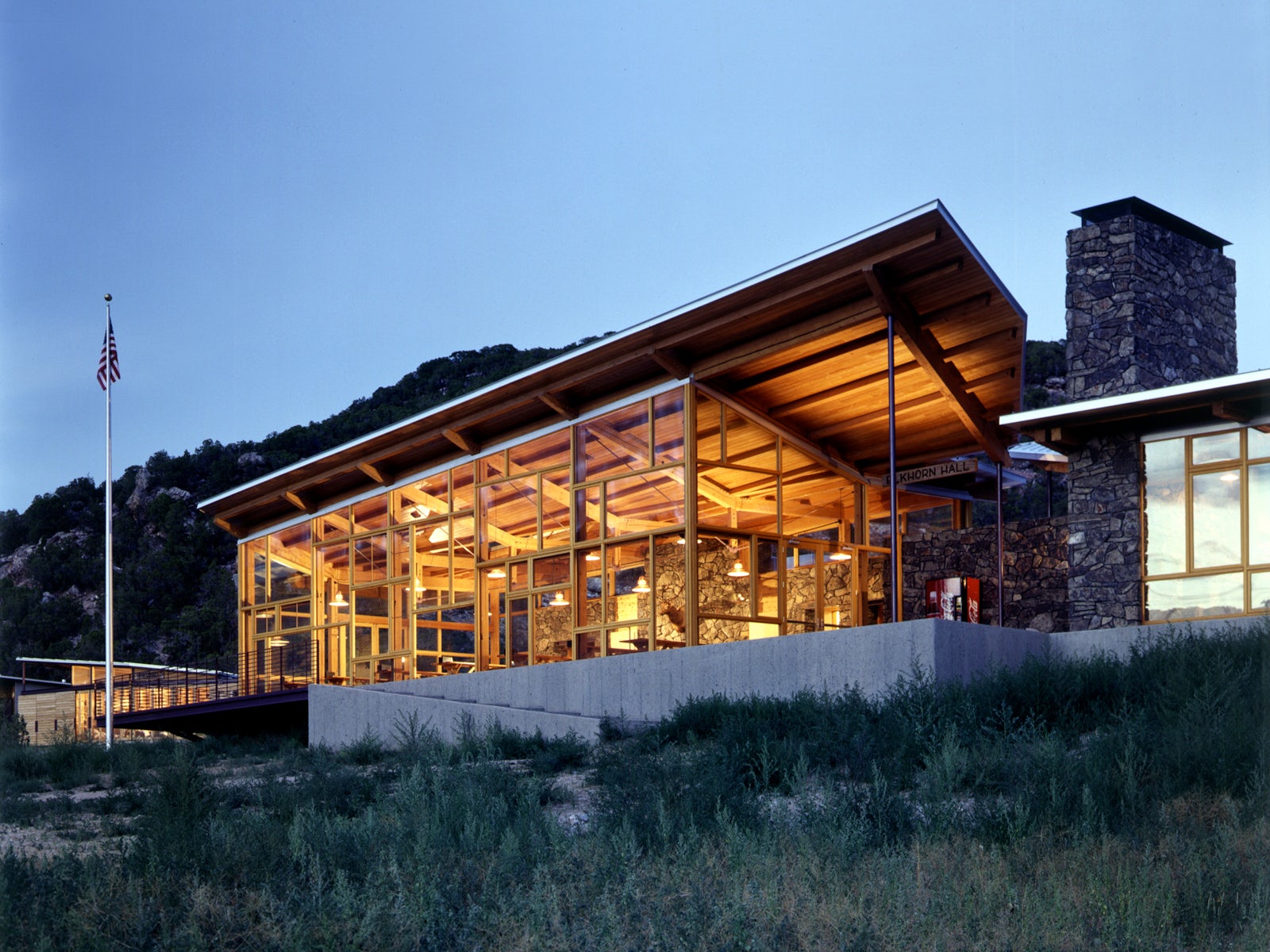
© Chuck Choi
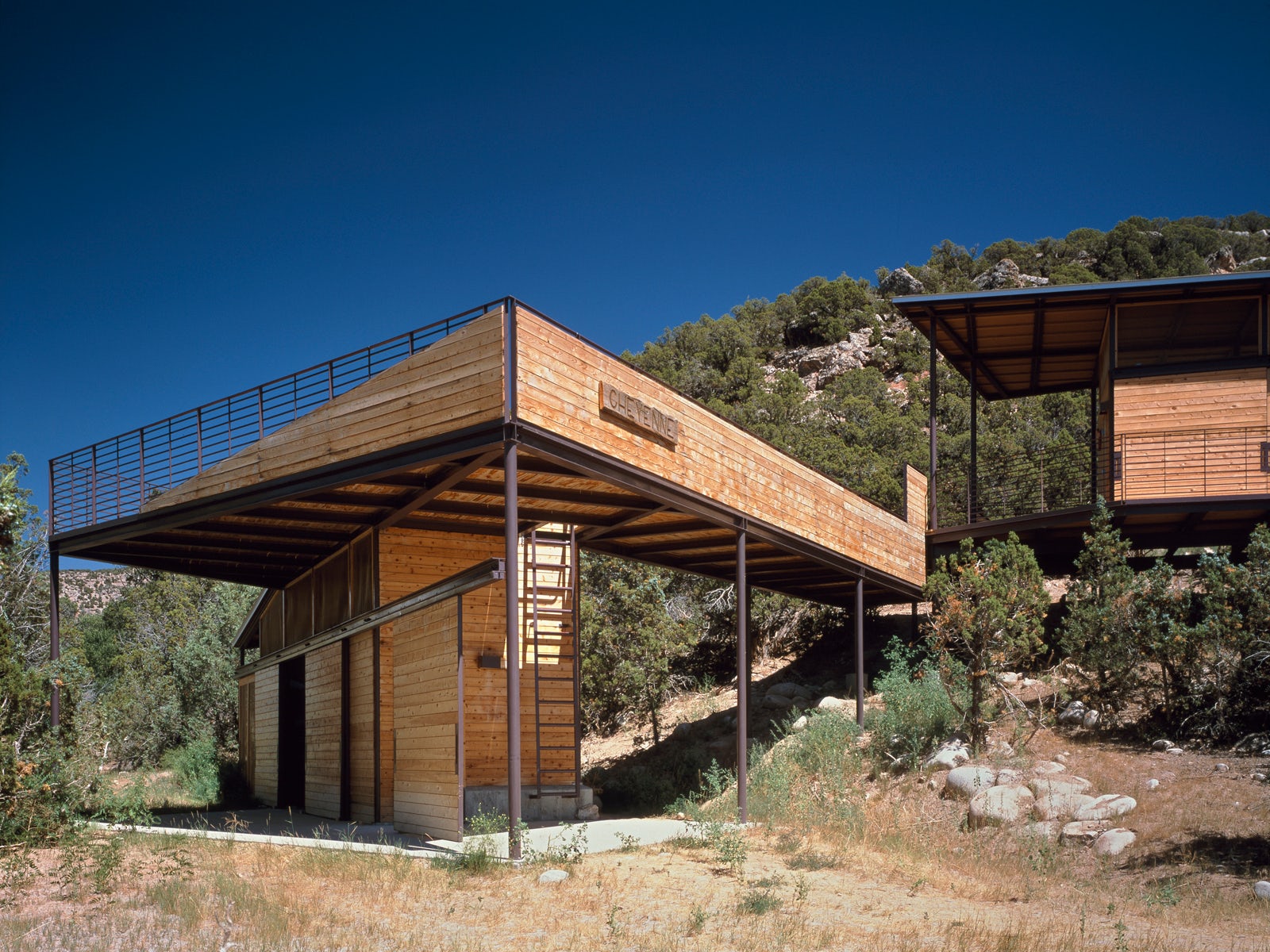
© Chuck Choi
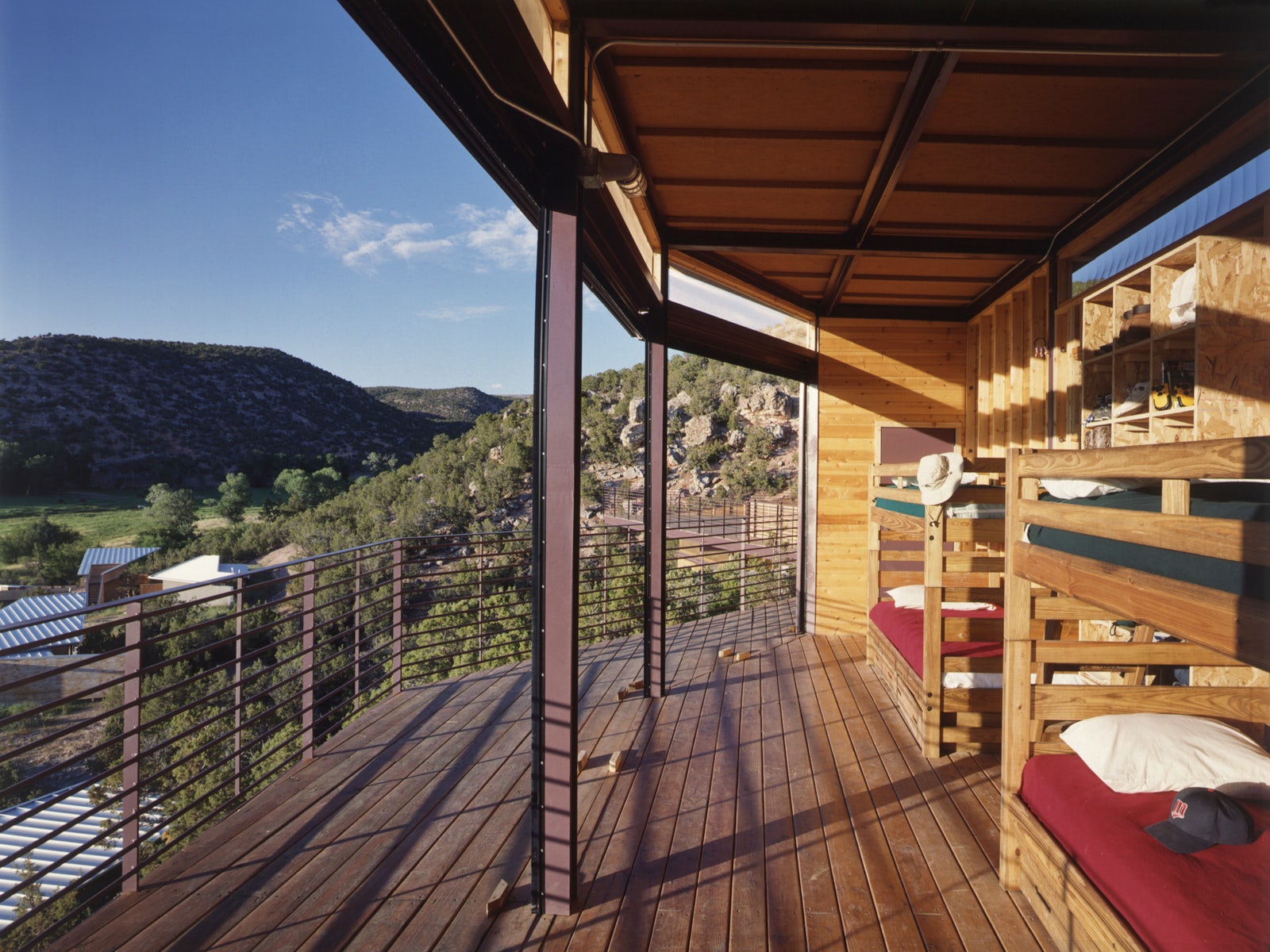
© Chuck Choi
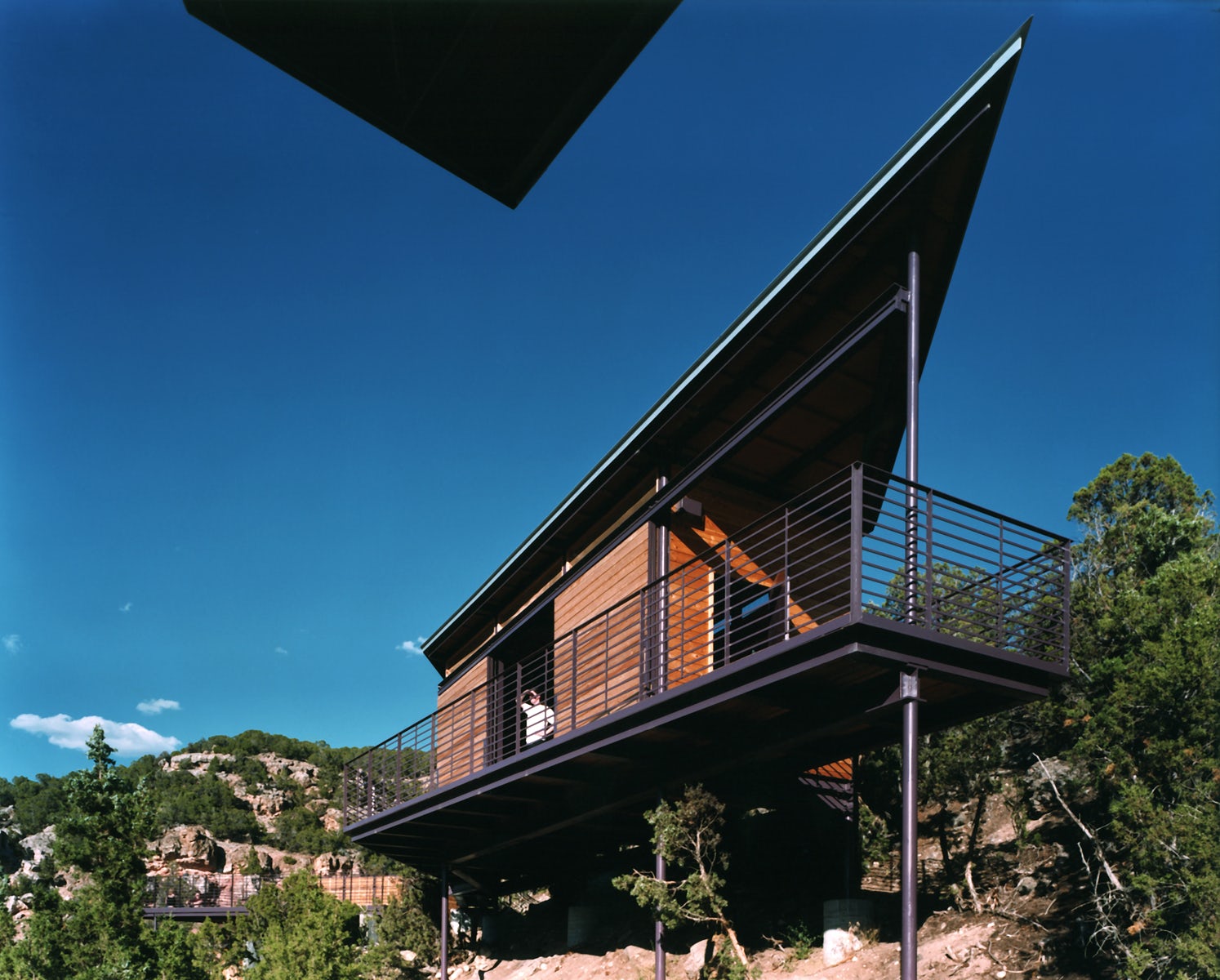
© Chuck Choi
Camp Paint Rockby Charles Rose Architects Inc., Hyattville, Wyo., United States
Located in picturesque Wyoming, Camp Paint Rock is a fresh retreat for inner-city adolescents in Los Angeles. Charles Rose Architects designed the entire 16-building camp, consisting of cabins, lodges, stables and a dining facility. Their designs flow organically with the geological contours of the site and places the focal point outward in canyon landscape, by taking advantage of every opportunity to include decks, terraces and overlooks. Circulation spaces are moved to the exterior whenever possible. The bridges and paths connecting buildings create a seamless cohesion reminiscent of the earth’s own terrain.
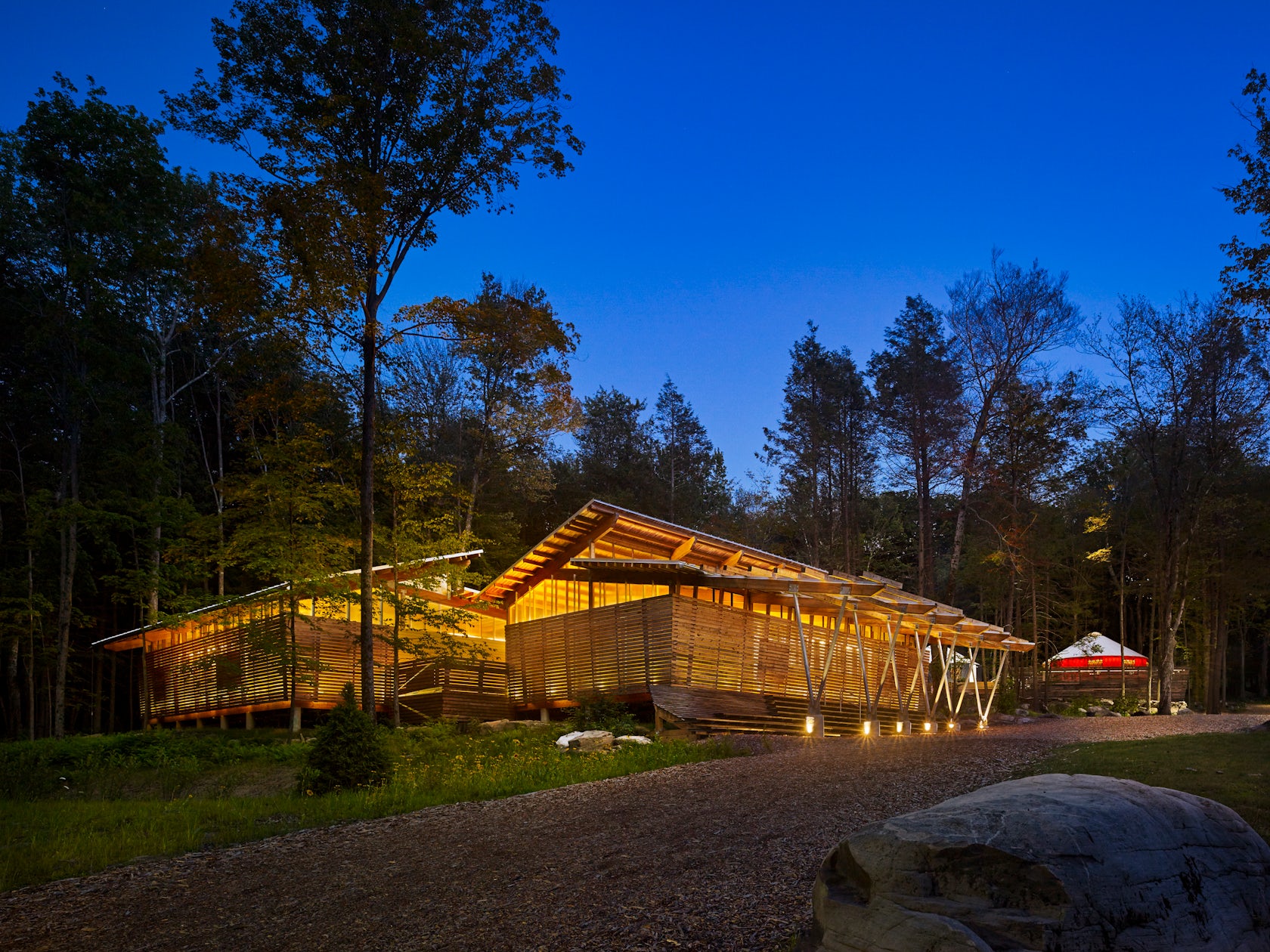
© Halkin Mason Photography
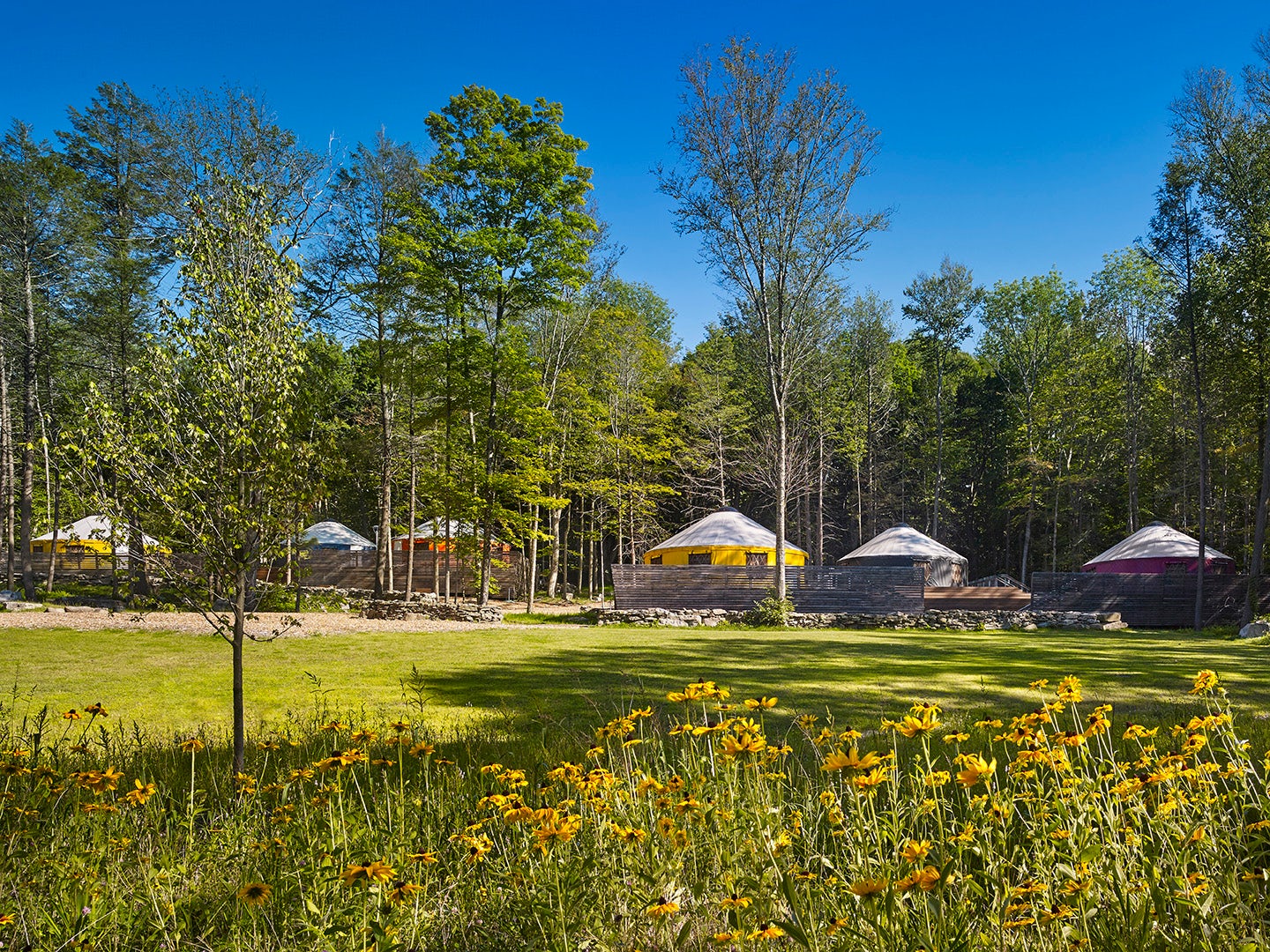
© Halkin Mason Photography
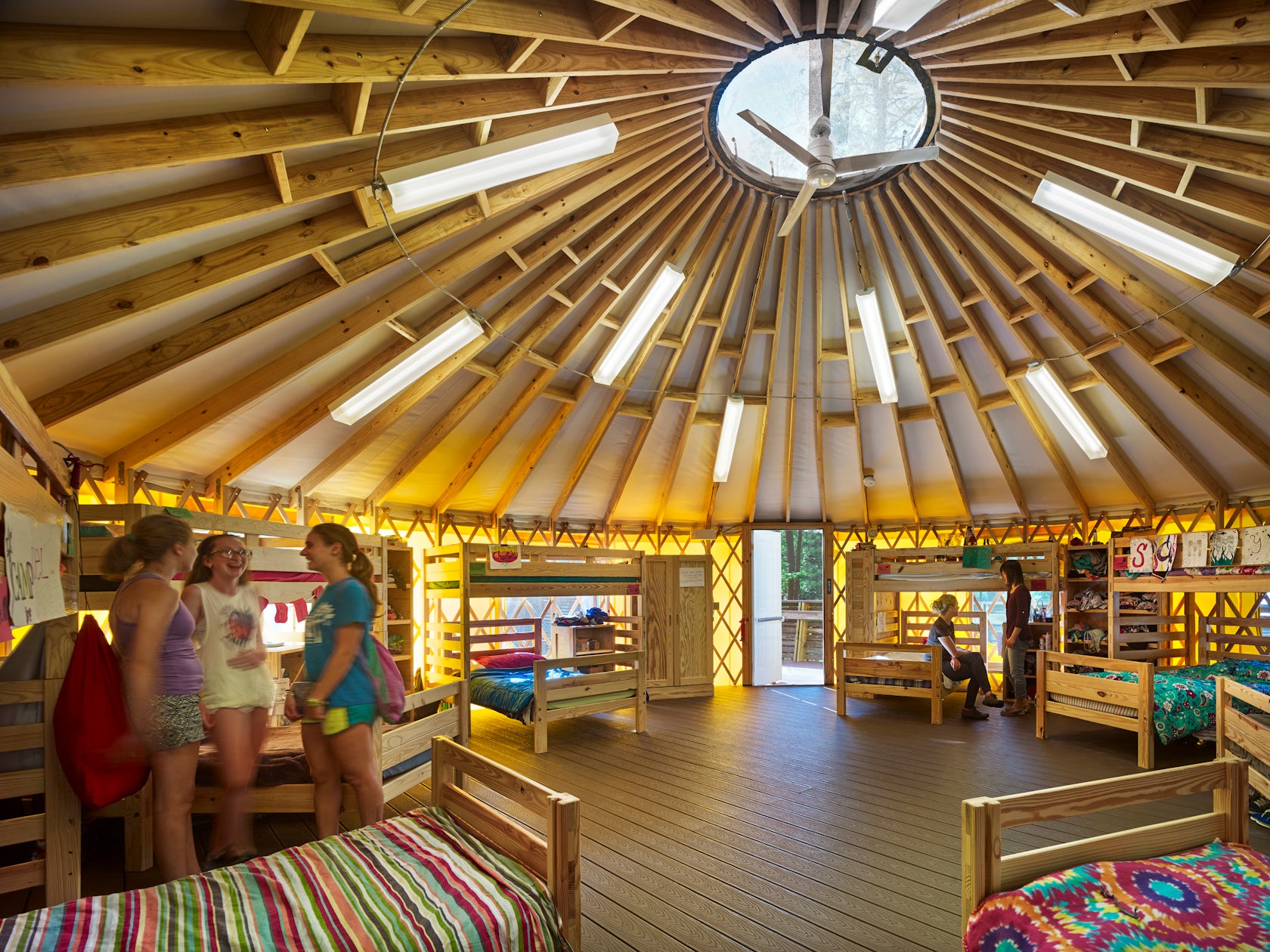
© Halkin Mason Photography
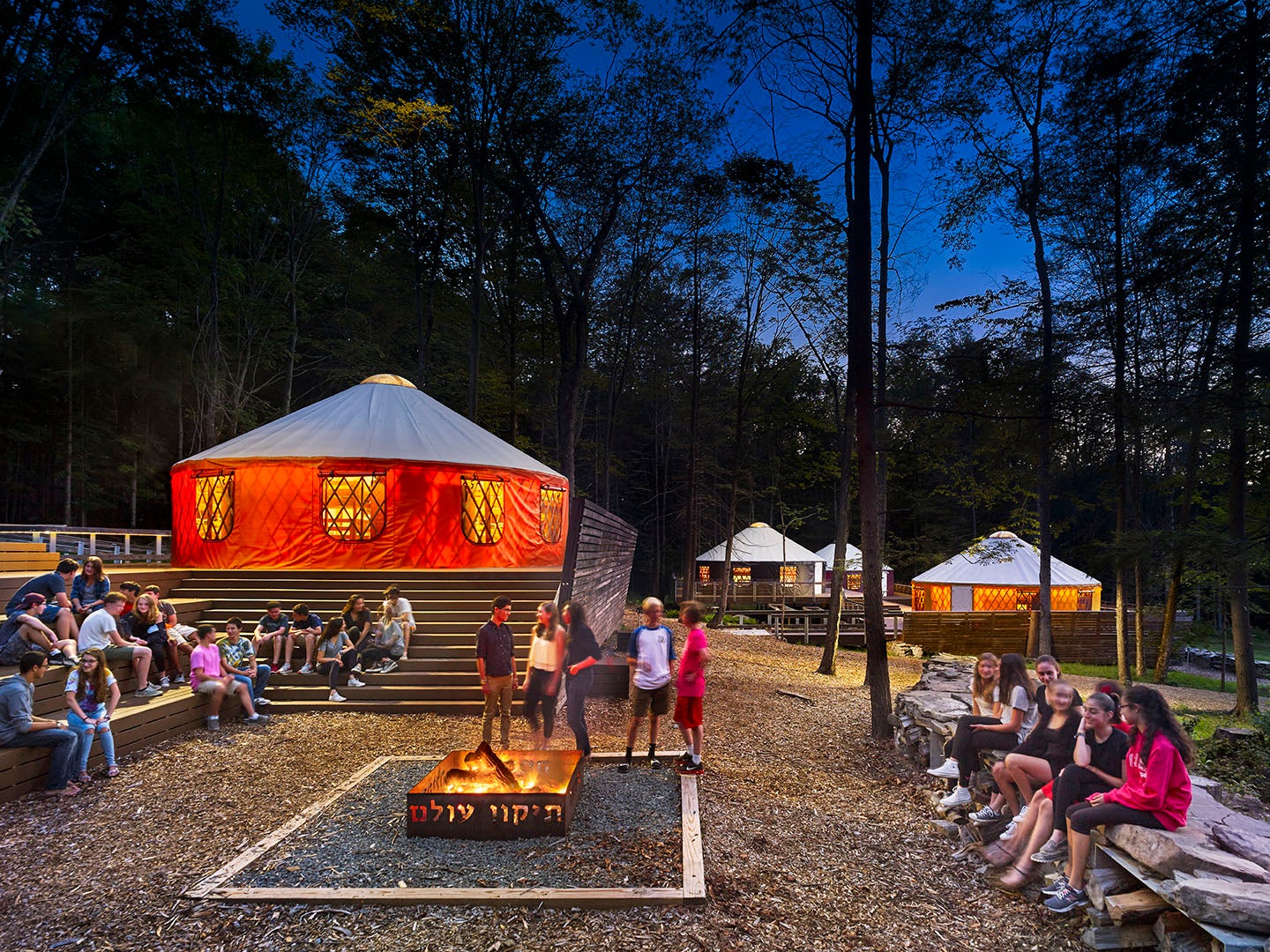
© Halkin Mason Photography
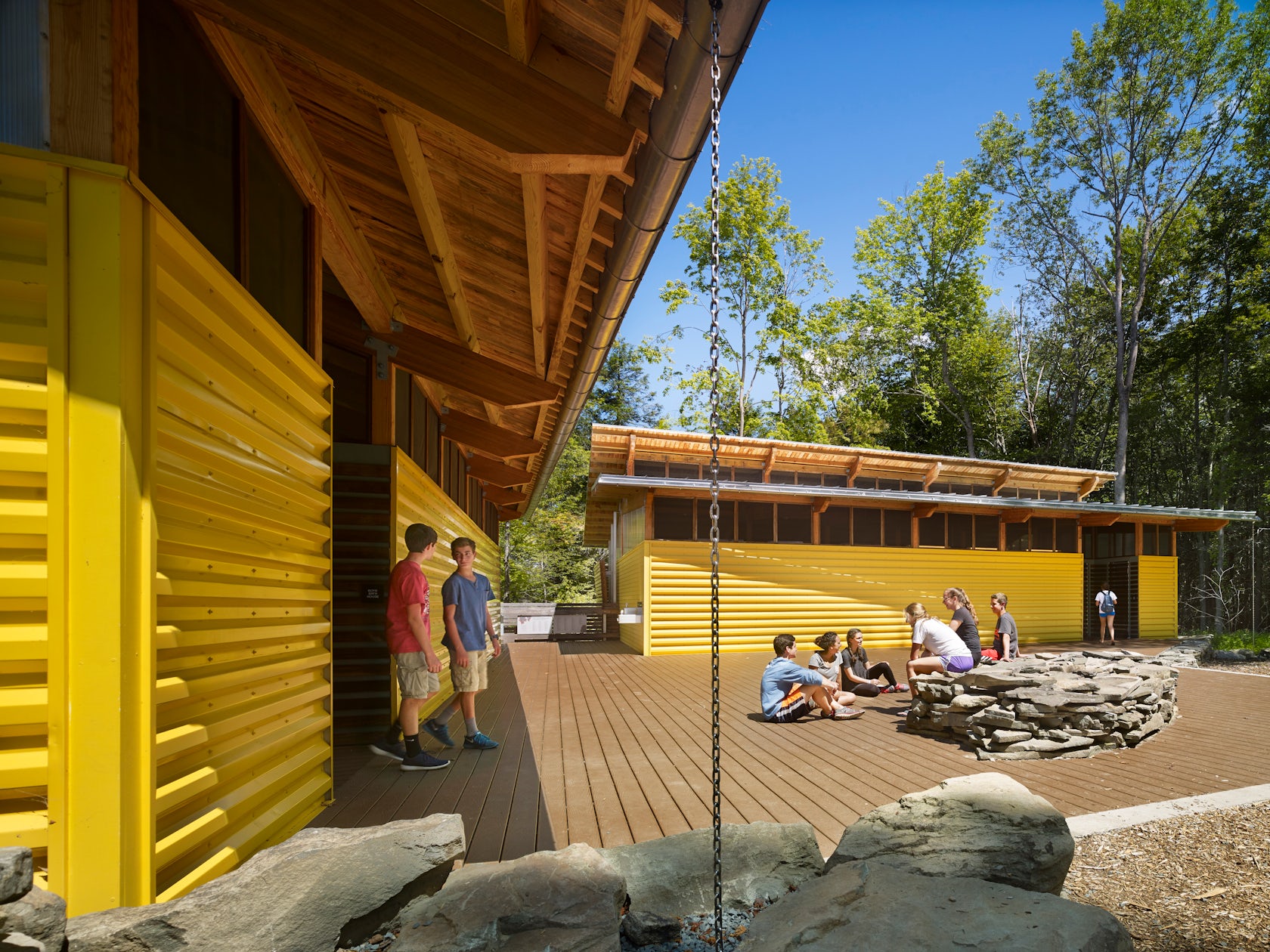
© Halkin Mason Photography
Camp JRF Eco-Village by Metcalfe Architecture & Design, South Sterling, Pa., United States
The Eco-Village at Camp JRF in Pennsylvania is a complete microcosm of a camp within the greater JRF site. The Eco-Village has its own programs building, bathhouses and yurts. The design by Metcalfe Architecture & Design incorporated creative suggestions from JRF campers and embraced the reconstructivist ethos of the camp.
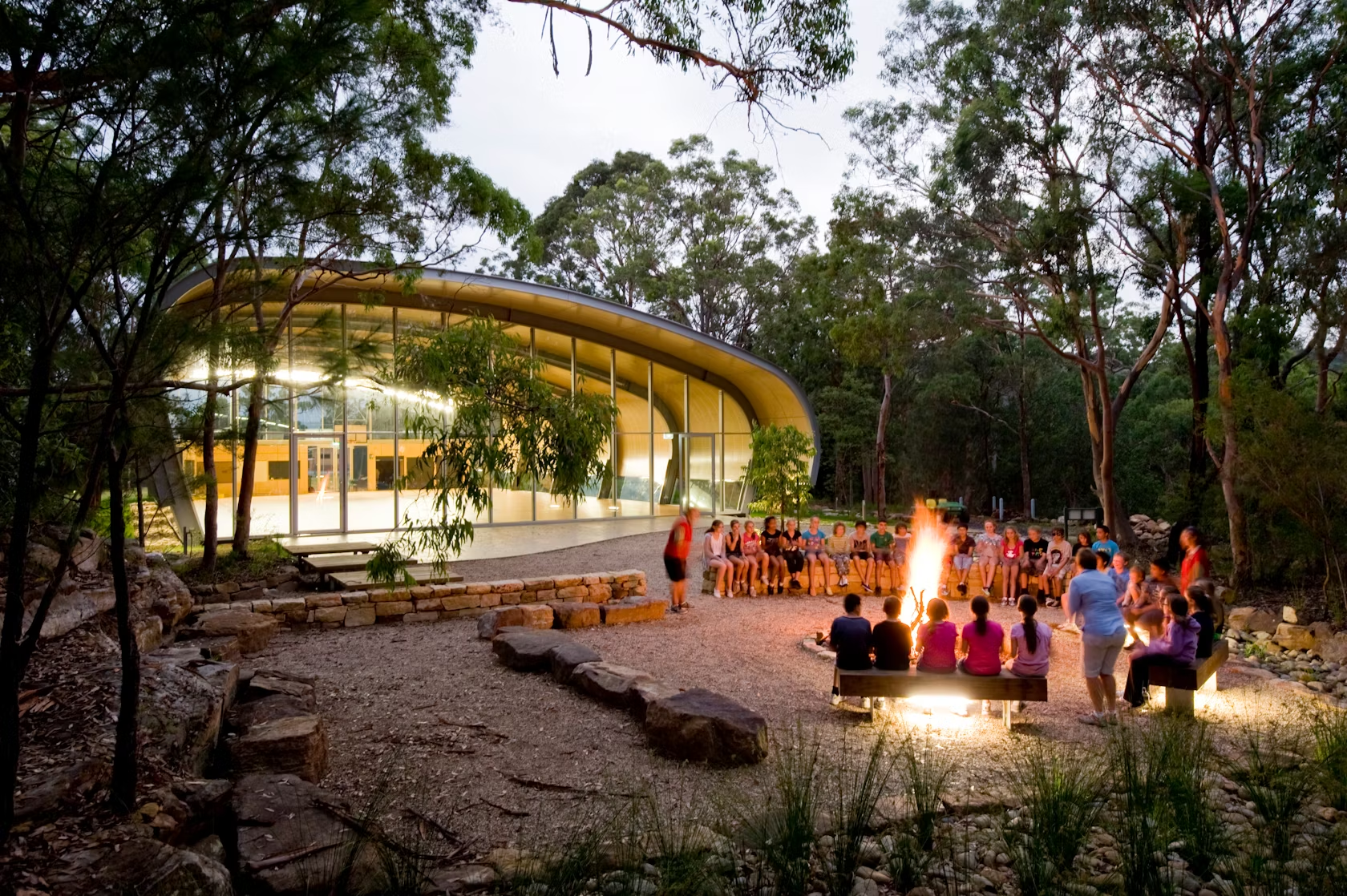
© AJ+C
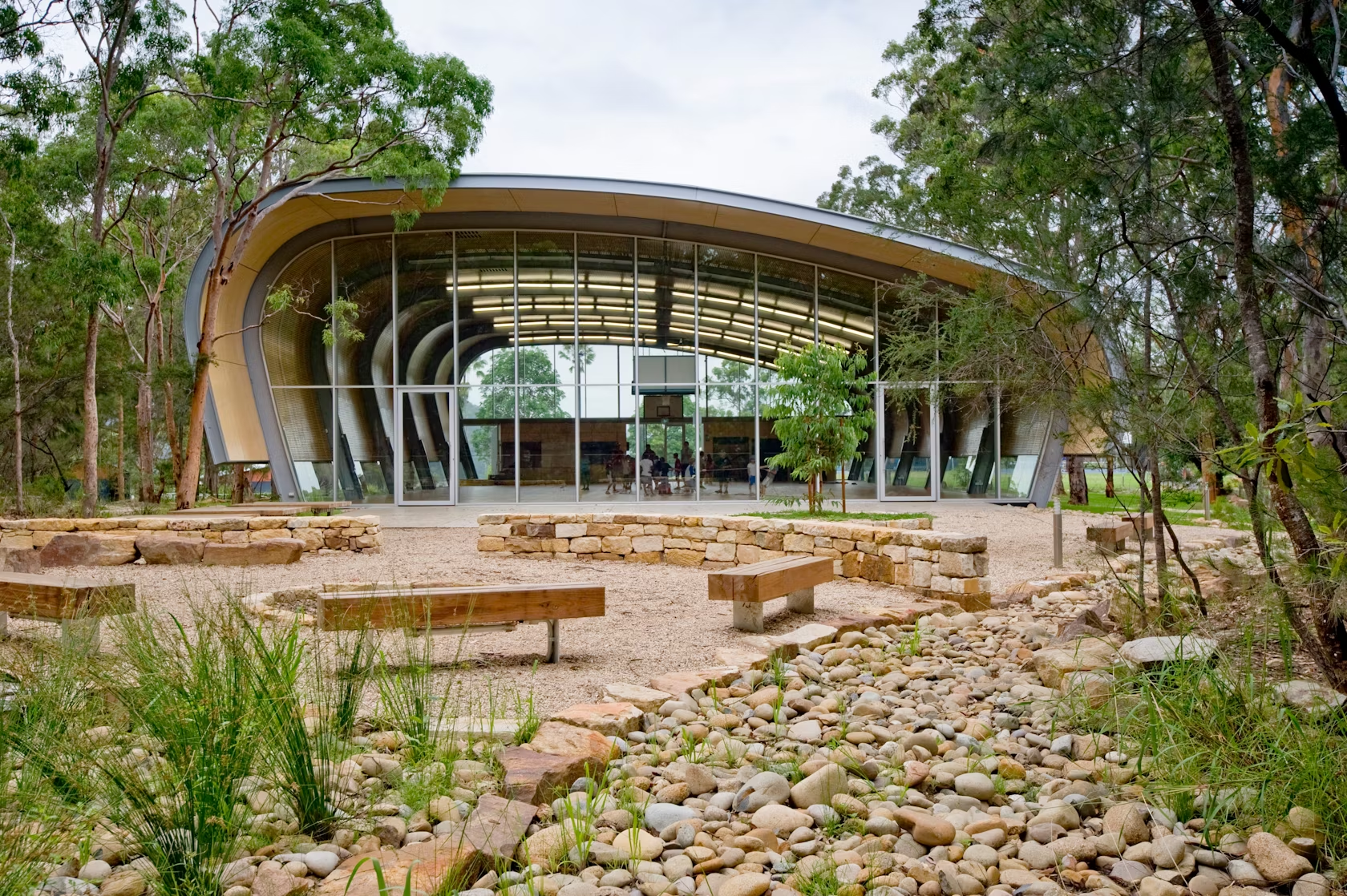
© AJ+C
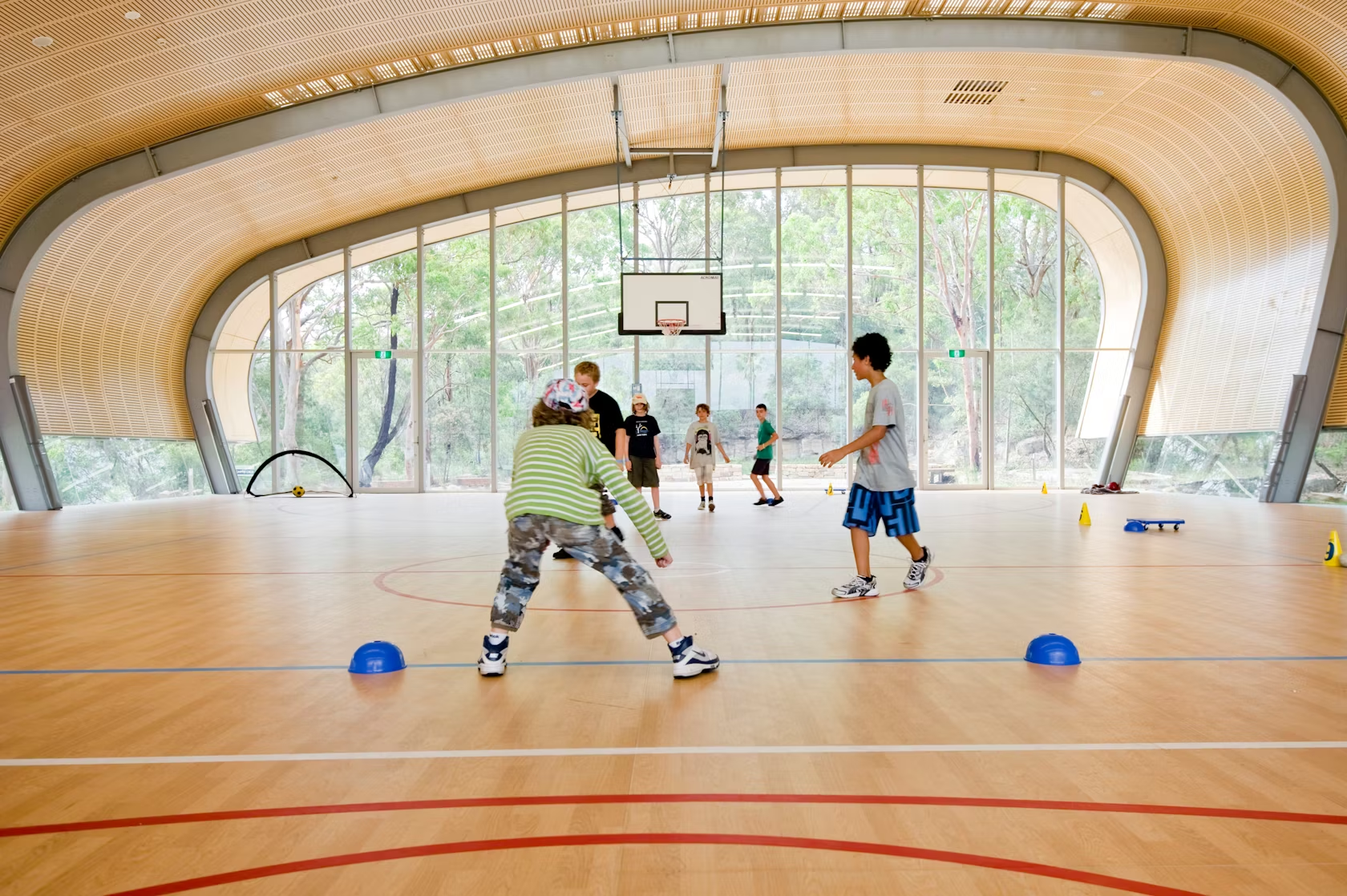
© AJ+C
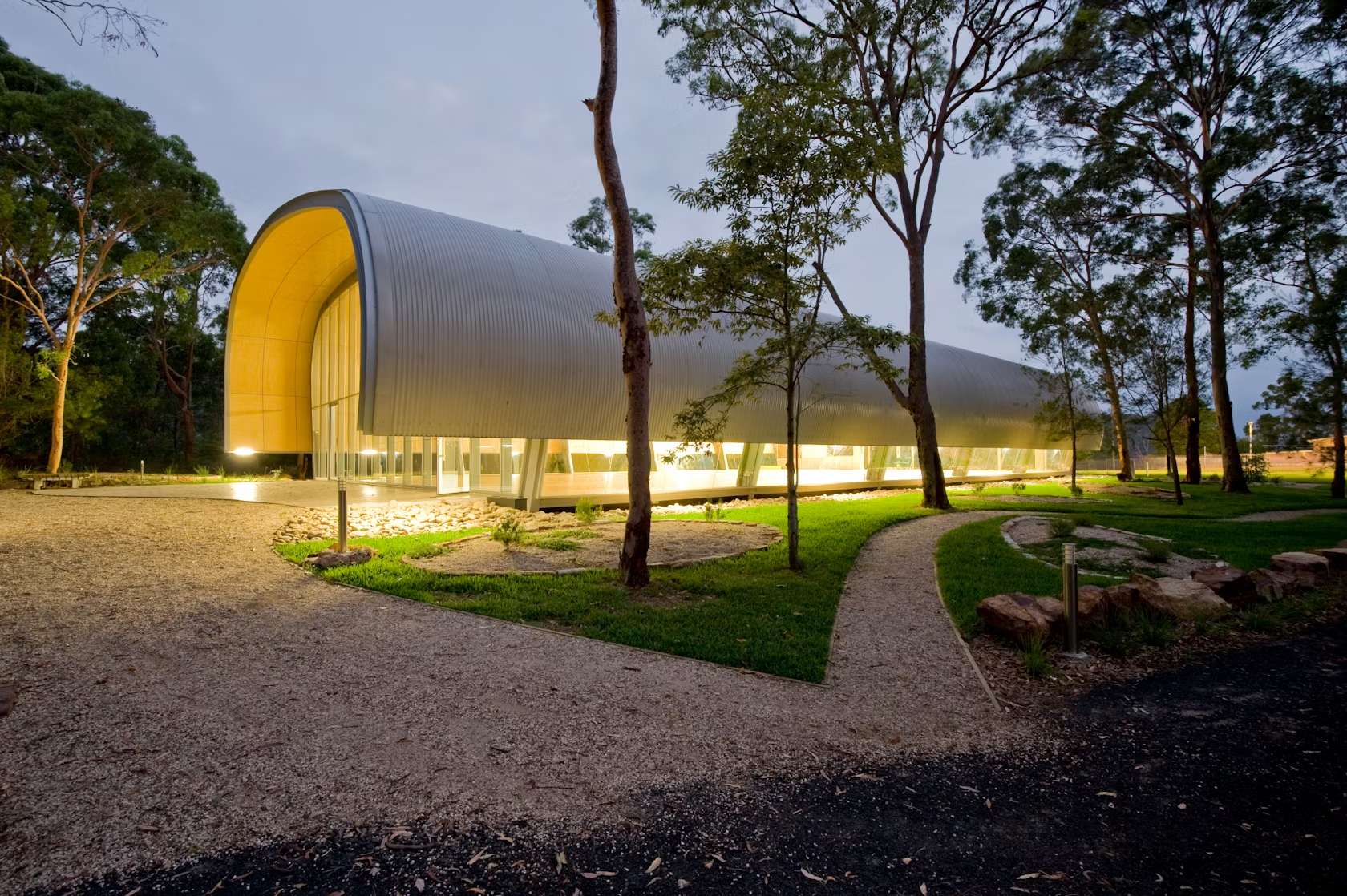
© AJ+C
Milson Island Indoor Sports Stadium by Allen Jack+Cottier (AJ+C), Brooklyn, Australia
The only project down under in this collection, Allen Jack+Cottier’s Milson Island Indoor Sports Stadium in Australia, is a bold addition to this island camp. Inspired by the form of a canoe, the highlight of this building is the striking roof. Not only is the roof an elegant signifier of the site’s heritage, it is functional as well. Its natural contour allows for the elimination of gutters, ridges and eaves. The simple curvature lightens the structure, brightens the interior and frames the all-important campfire — the hearth of the camp.
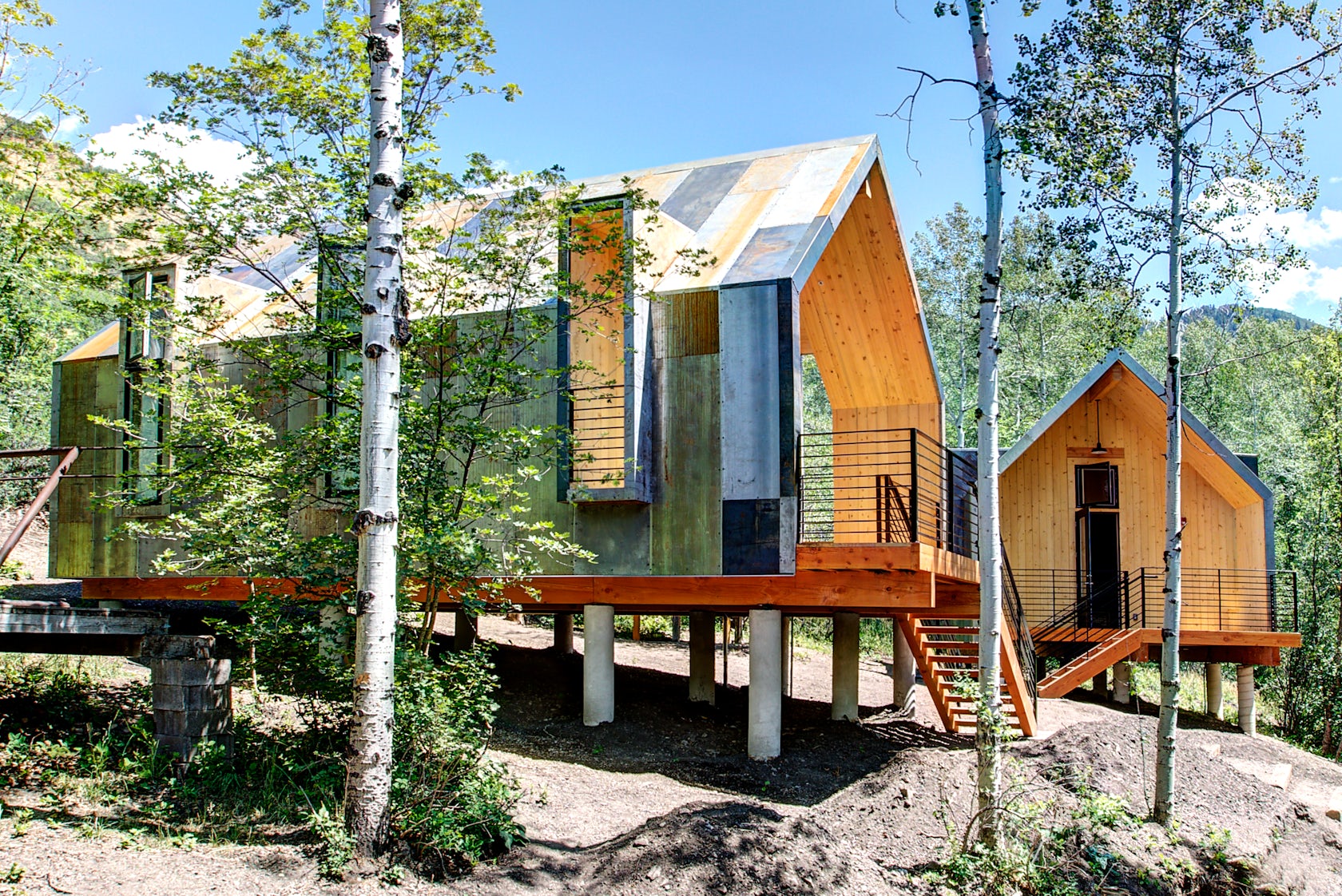
© University of Utah School of Architecture
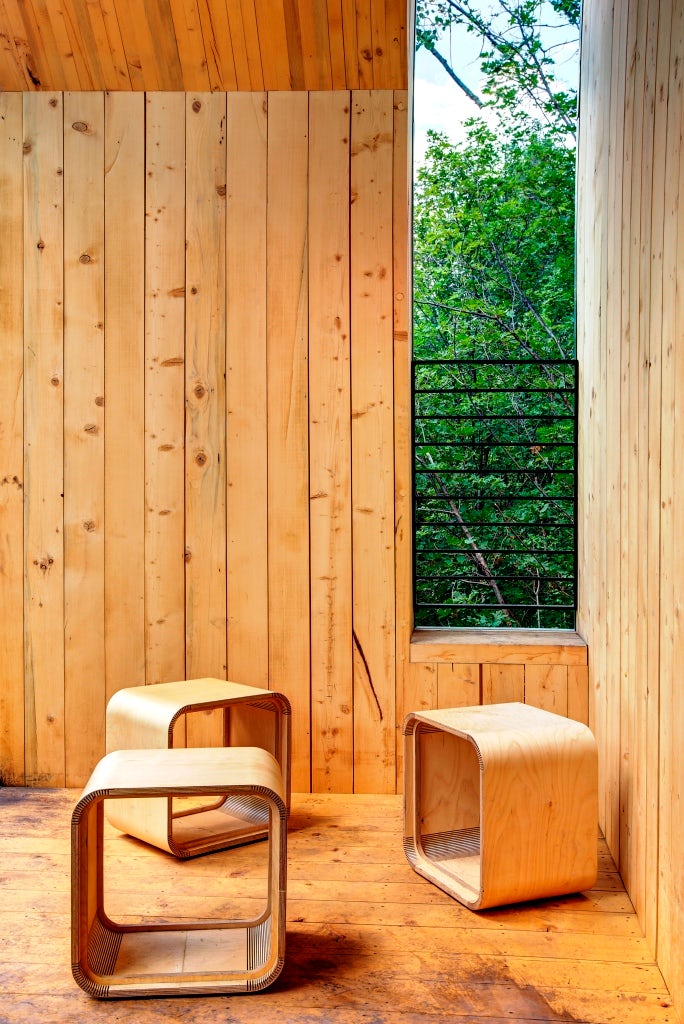
© University of Utah School of Architecture
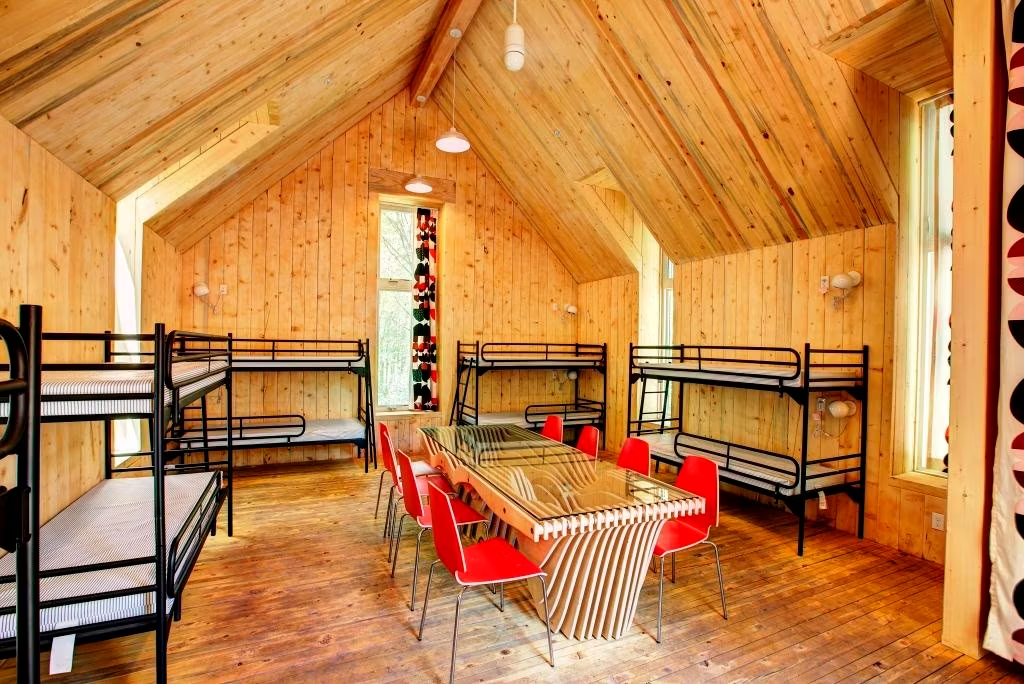
© University of Utah School of Architecture
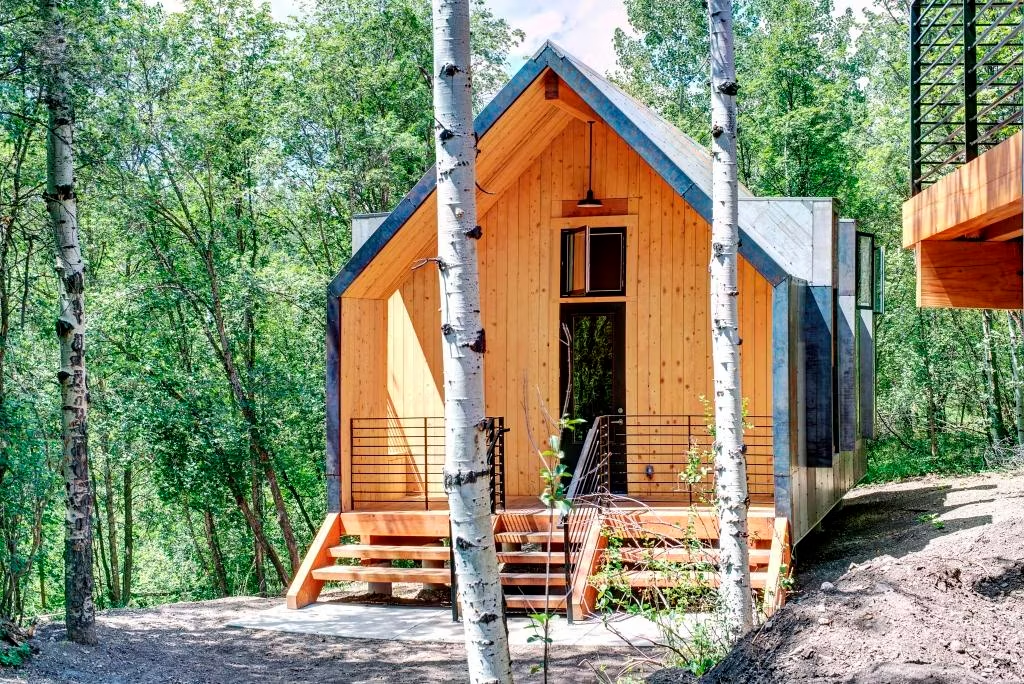
© University of Utah School of Architecture
Girl Scouts of Utah Summer Cabinsby University of Utah School of Architecture, Utah, United States
Another student collaboration, the Girl Scouts of Utah Summer Cabins are artfully built with interlocking cross-laminated timber. The material and technique (which lacks adhesives and joinery) is highly sustainable and was used in consideration for the site. The mission of the collaboration — to introduce girls to topics in architecture, engineering and constructions.
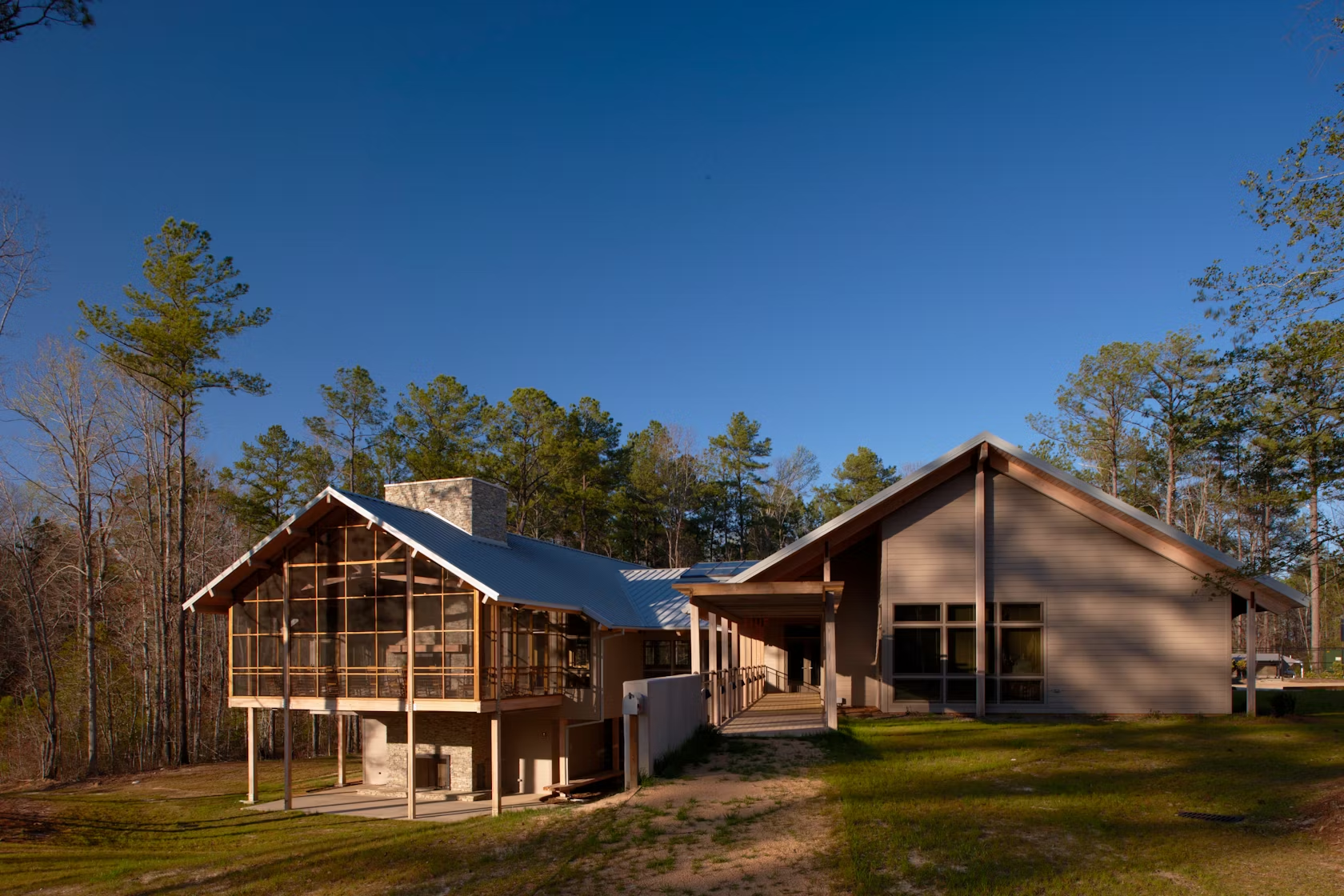
© Dan Huffman Architecture, PA
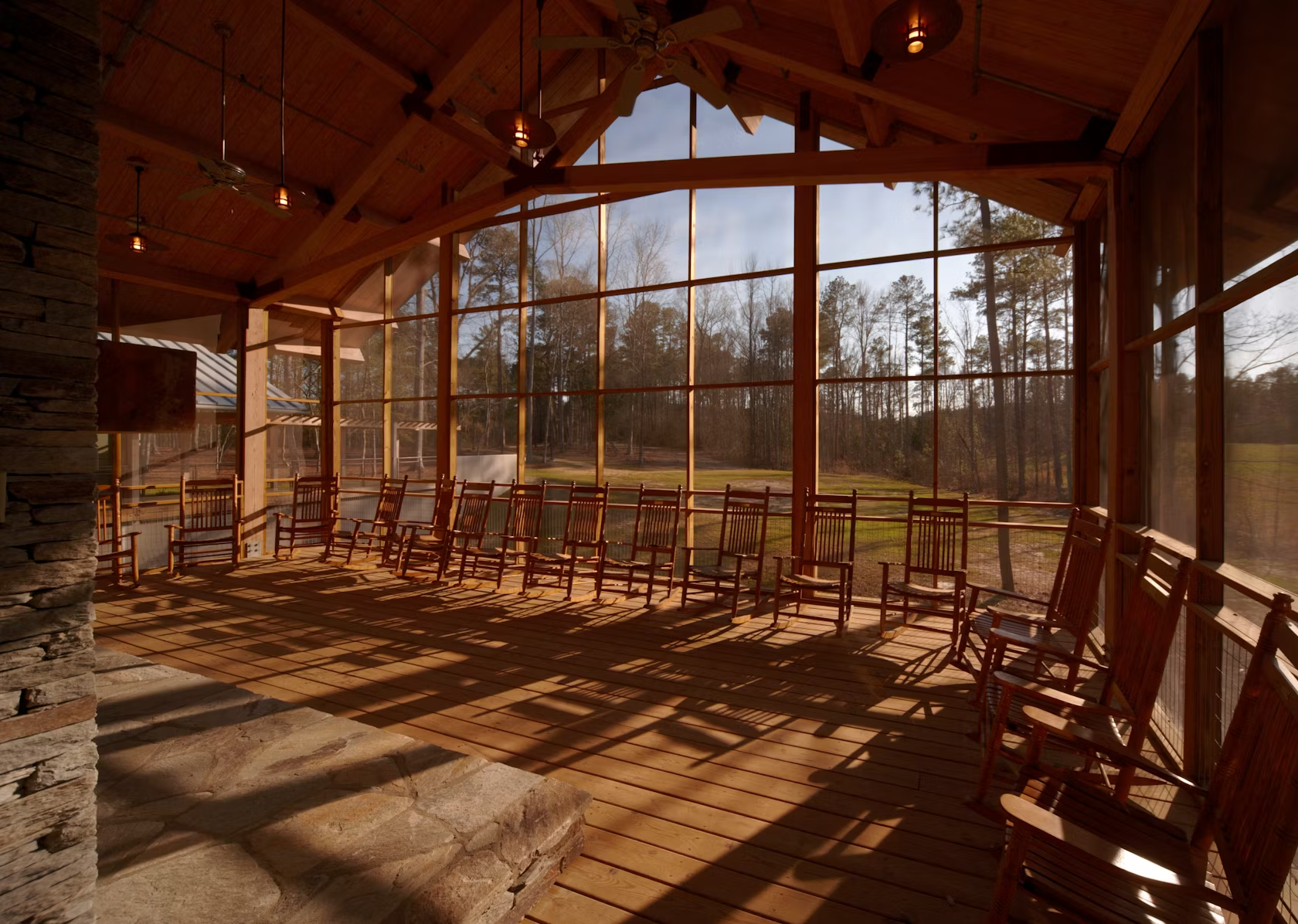
© Dan Huffman Architecture, PA
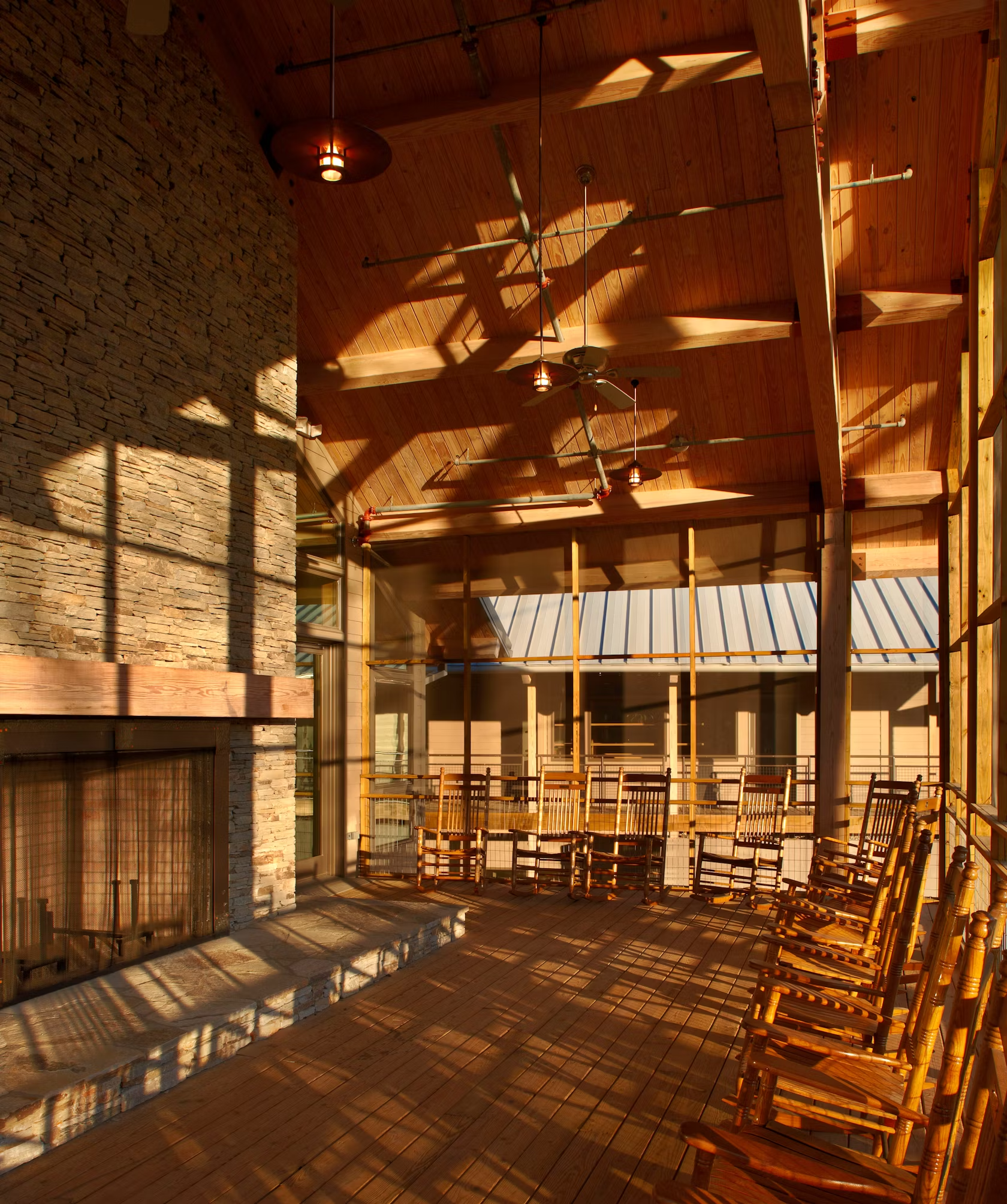
© Dan Huffman Architecture, PA
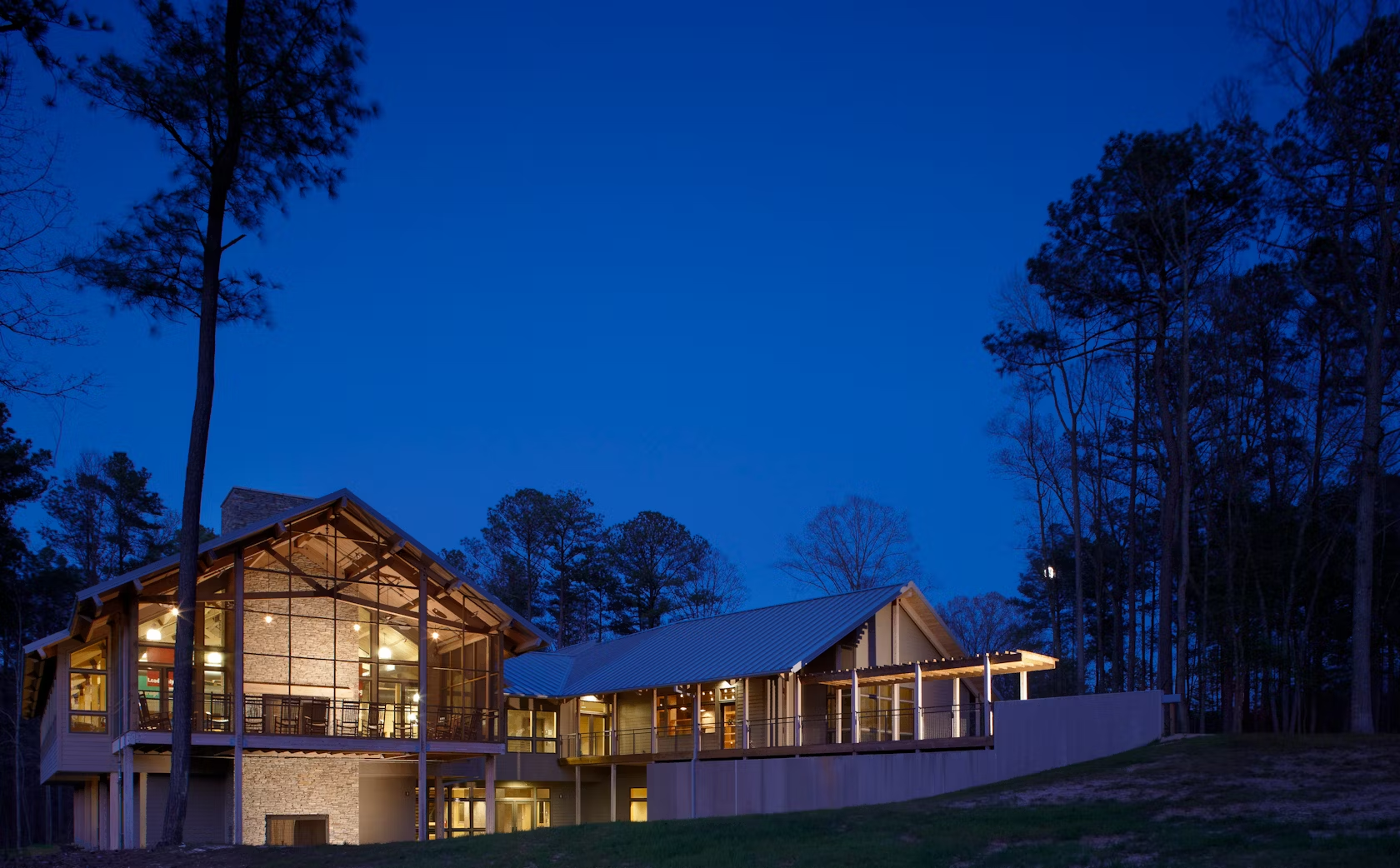
© Dan Huffman Architecture, PA
Camp Mary Atkinson Leadership Centerby Dan Huffman Architecture, Selma, Ala., United States
The Leadership Center at Camp Mary Atkinson, designed by Dan Huffman Architecture, is a harmonious and lofty lodge for a Girl Scouts camp. The building has large windows and is almost entirely wooden on the interior. This strategy was intended to confuse the boundary between interior and exterior, fostering kinship with the natural surroundings.

