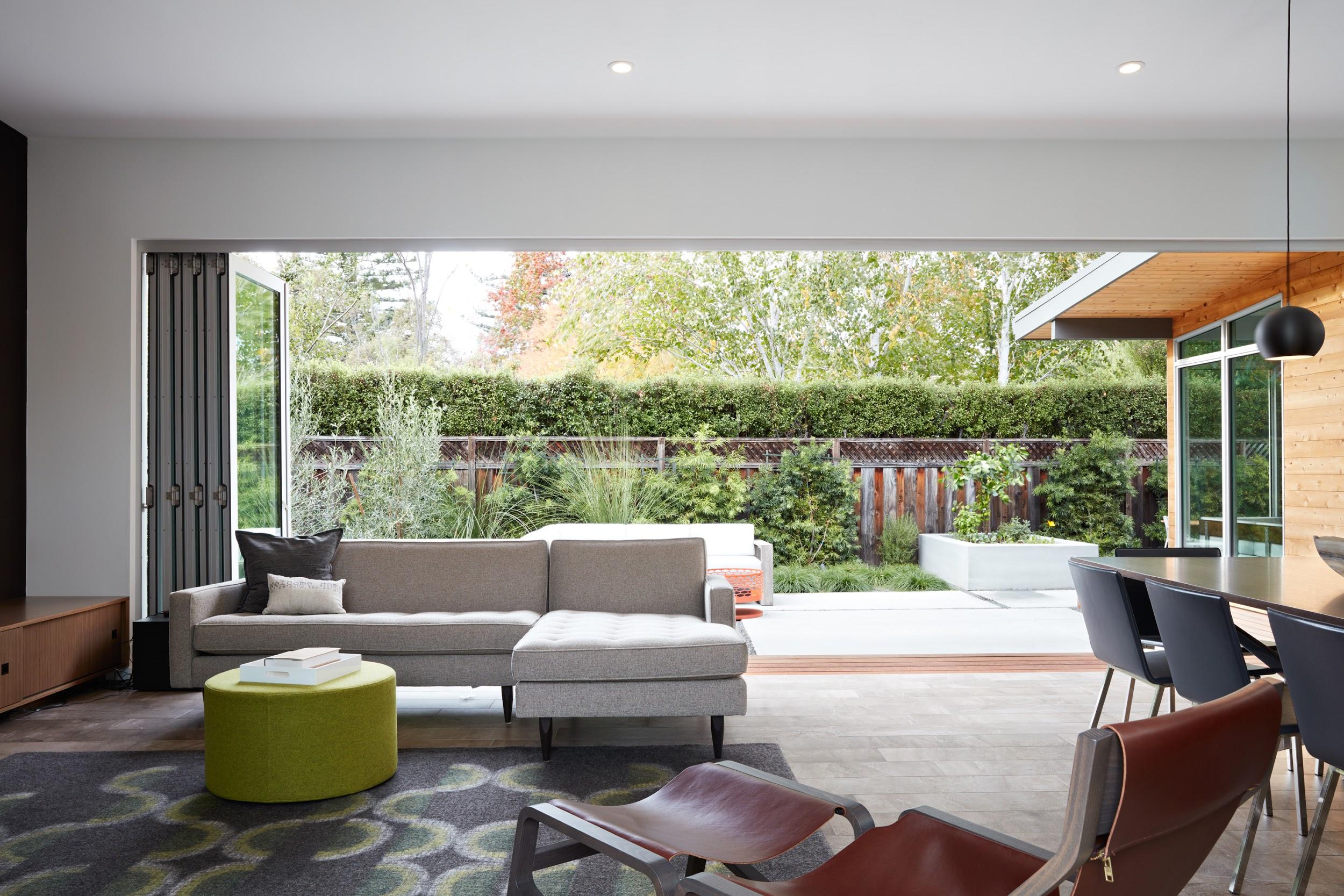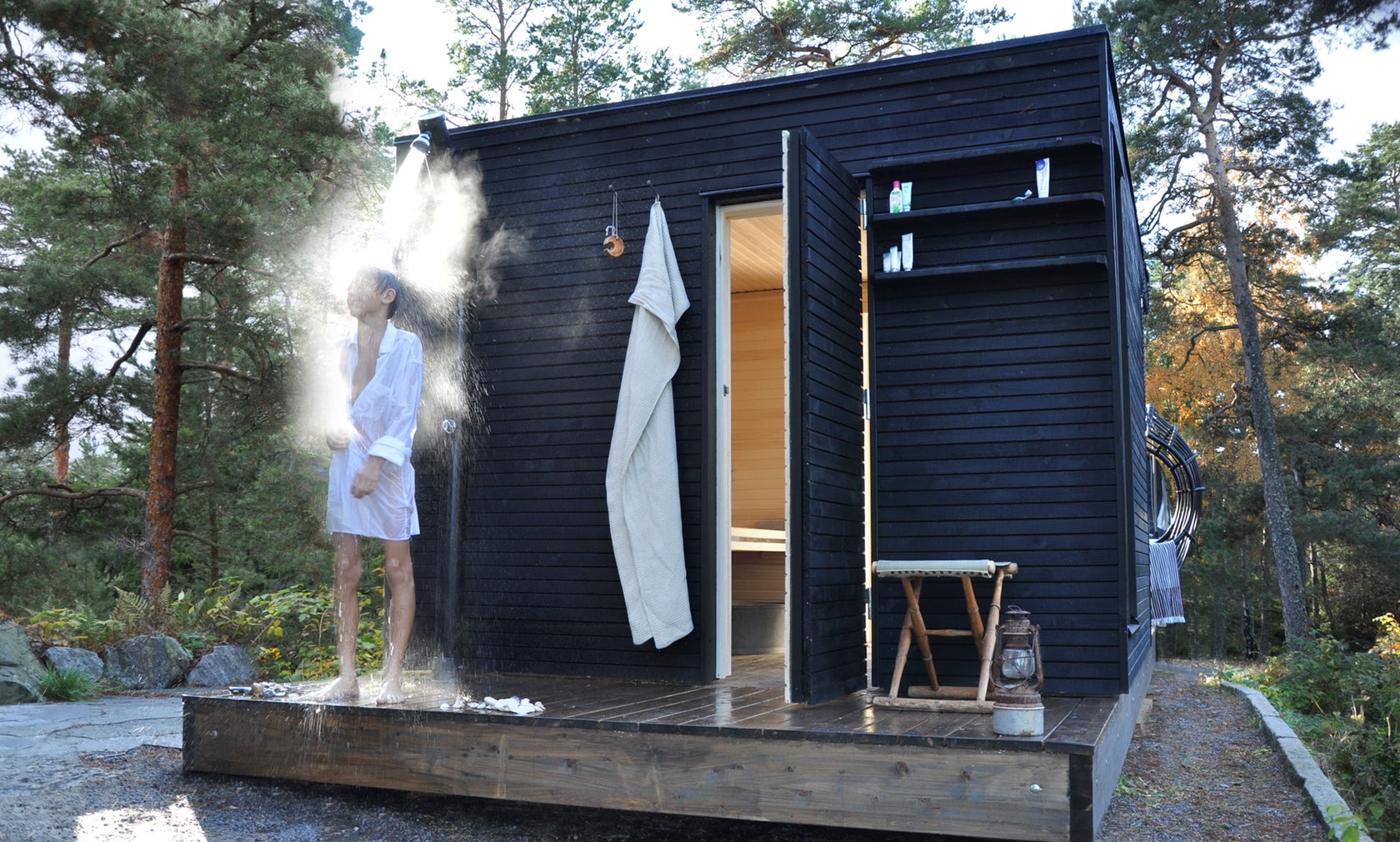This intervention in the historical center of Turin is based on a project-management collaboration between Italy and Norway. A working team has been created, where the all the diff erent phases have been daily shared and discussed via Web, to allow a limited dispersion of data. The project, developed in Oslo, was then defined and feasible from an earlier estimation that allowed the determination of the full costs before the beginning of the construction phase.

© Chiara Allione

© Chiara Allione
The ideation has undergone in a very limited changes in its course, some to adapt to economic needs, some to adapt to construction requirements, but it remained almost unchanged in its initial character. It has been defi ned, from the very beginning, a reversal of the kitchen with the room on Via Arsenale, giving the living area, a continous and long appearance.
This conformation as a “train wagon” was then accentuated by a counter-wall that extends on the north wall, interrupted only by excavated niches, where home furnishings take place.

© Chiara Allione

© Chiara Allione
The central and most dominant element of the project is the “drop” volume inserted in the middle of the living area, that group and align the kitchen and the bathroom. Its internal negative is a three-dimensional bathtub, fully realized in masonry, coated in epoxy resin, from which elements “exfoliate” to become a the sink and the shelves .

© Chiara Allione

© Chiara Allione
The shower-head and its hydraulic hose are left exposed, as their true function. The interest for the existing situation, is shown by the parquet in the kitchen that is framed in a “wooden carpet” placed under the dining table, sourrounded by the rest of the fl oor of the house in cement paste..

© Chiara Allione

© Chiara Allione






 BIANCA
BIANCA 


