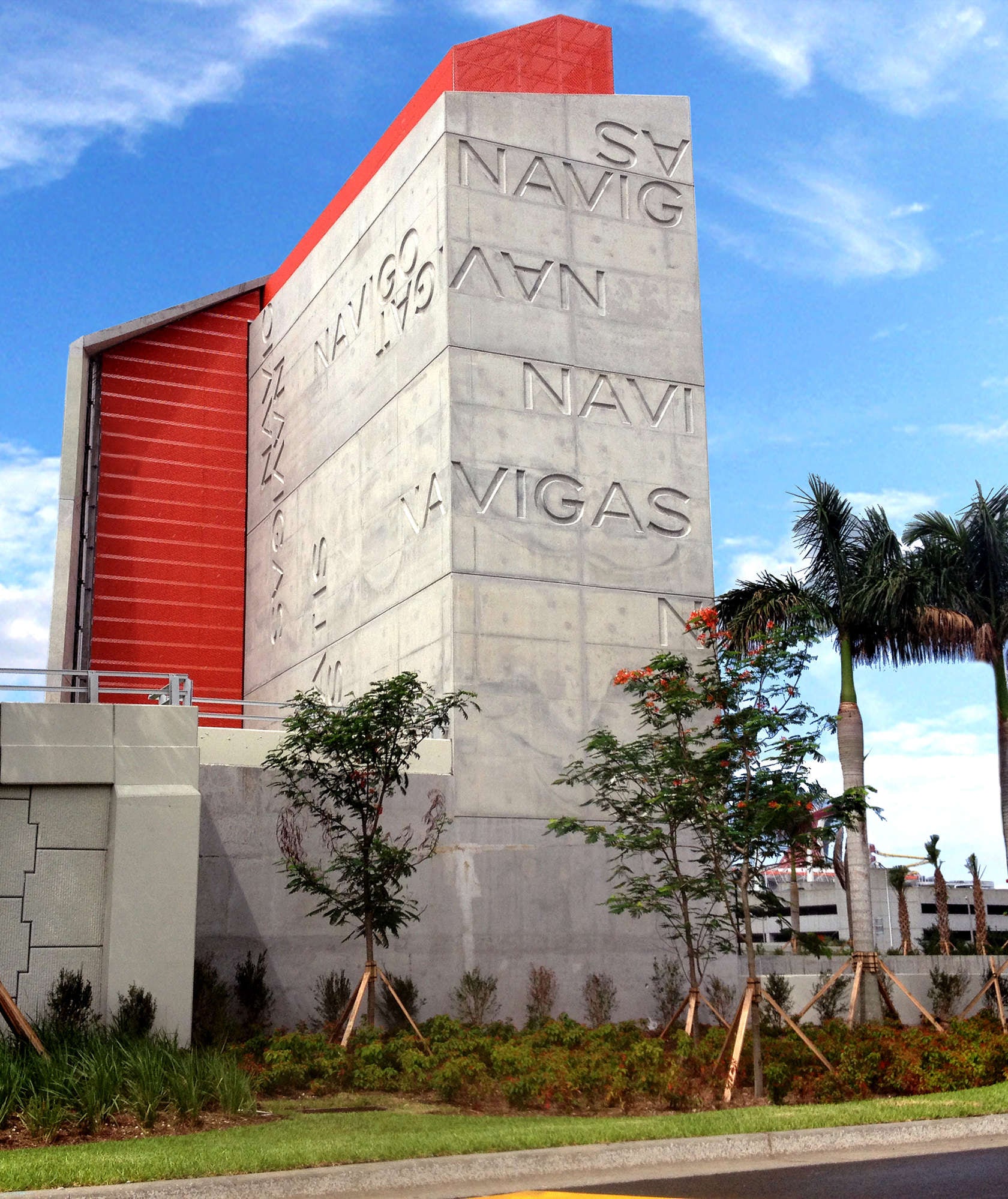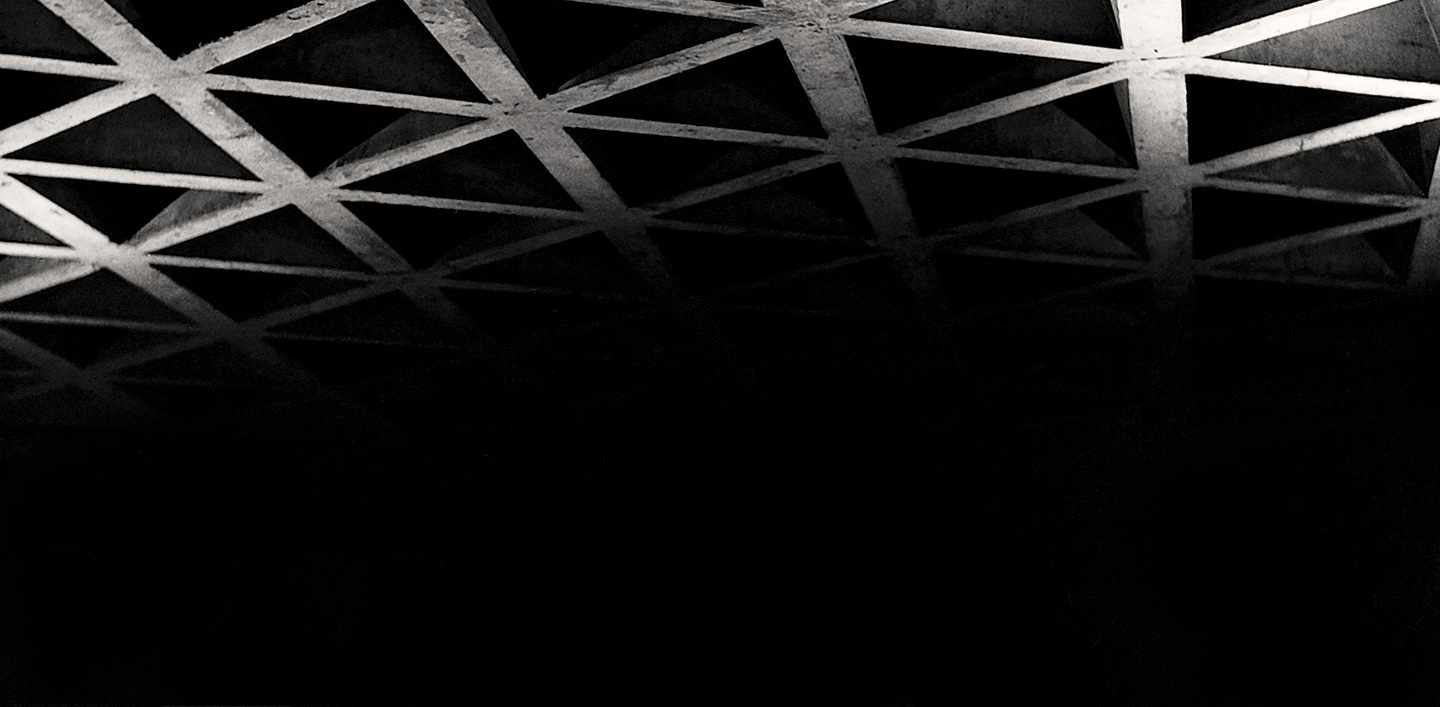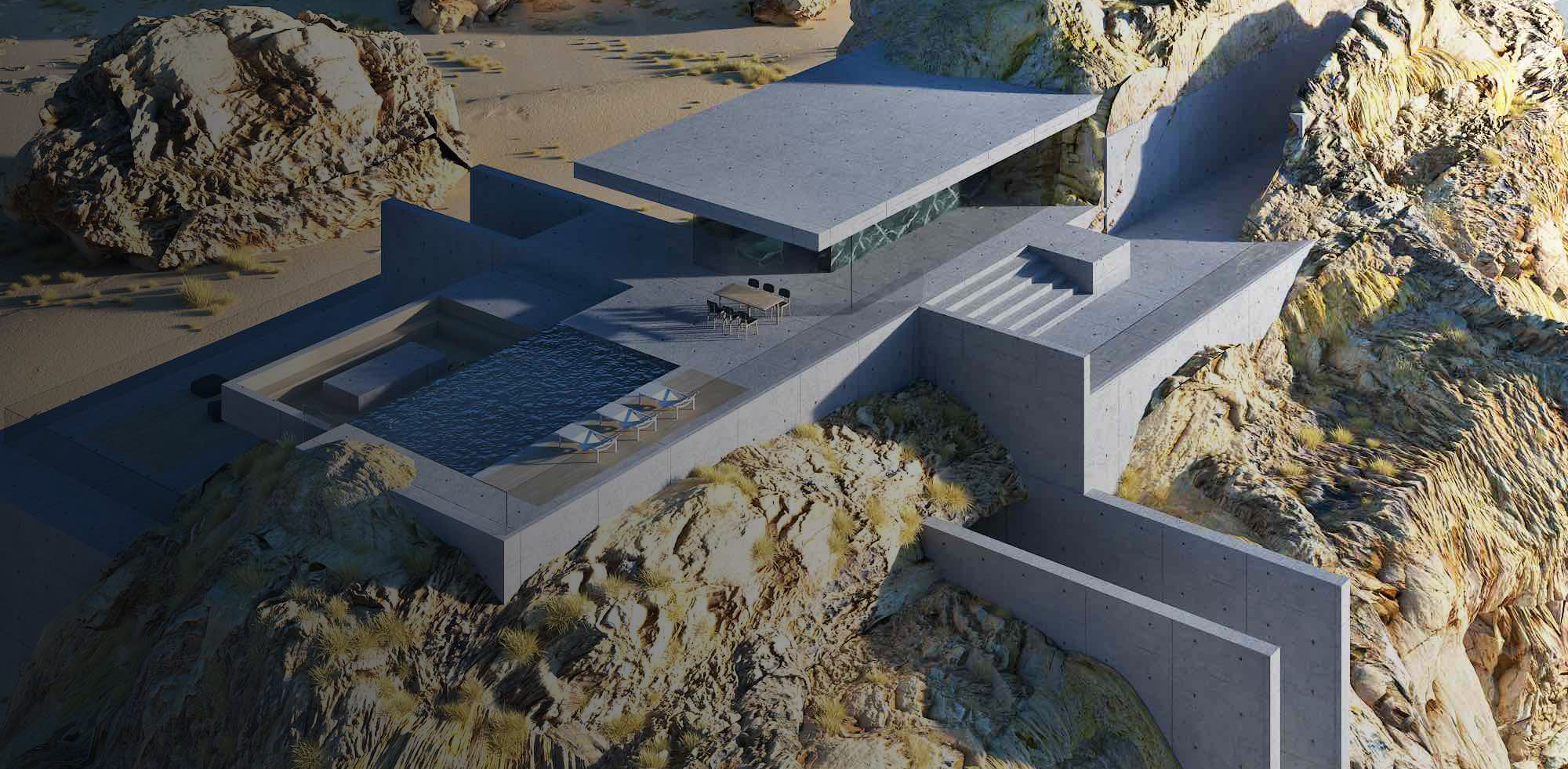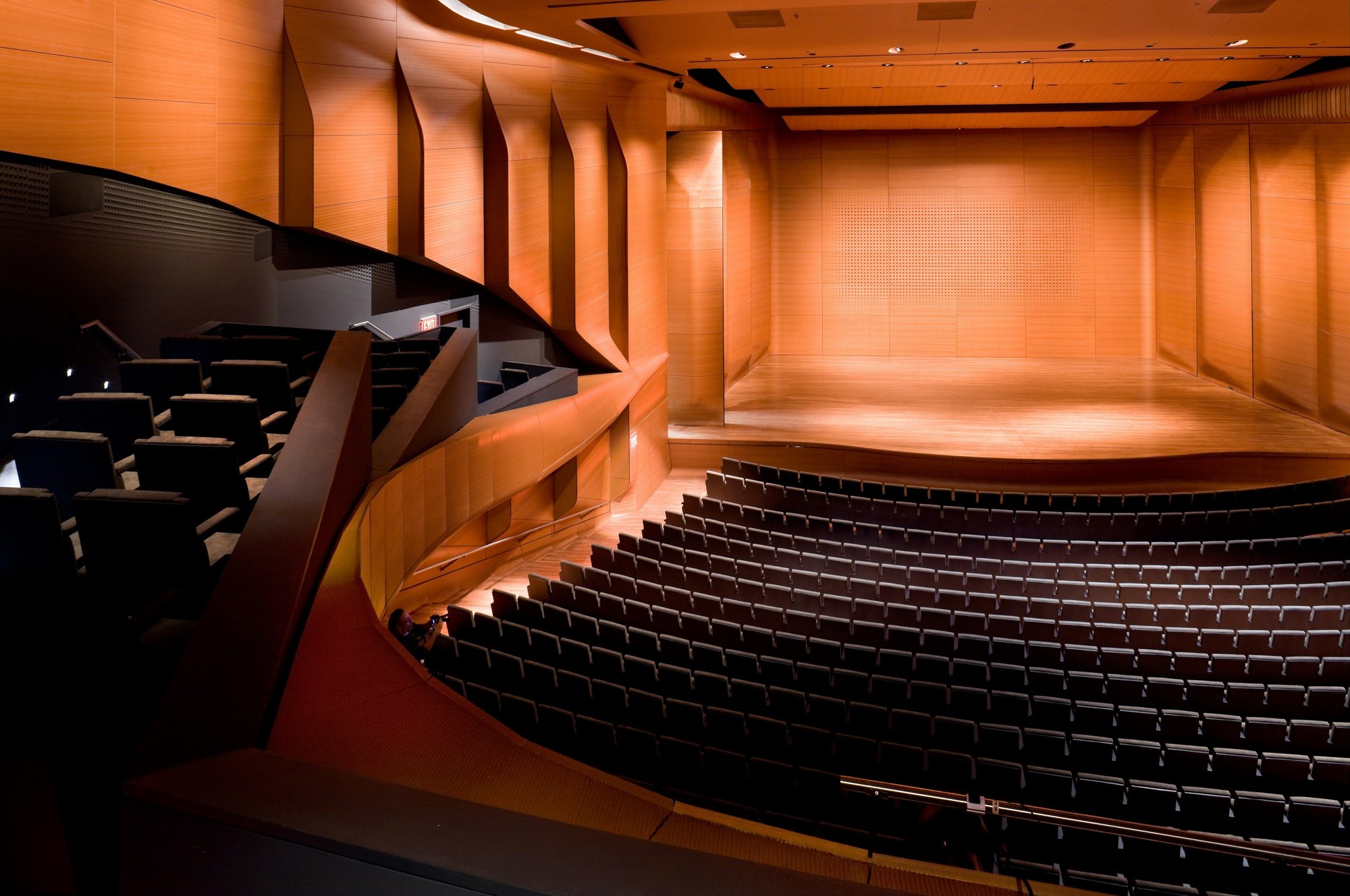Architects: Showcase your work and find the perfect materials for your next project through Architizer. Manufacturers: To connect with the world’s largest architecture firms, sign up now.
Take a moment to consider a trio of quotes from some of the most well-known names in modern architectural history:
“It was the drawing that led me to architecture, the search for light and astonishing forms.” — Oscar Niemeyer
“The sun never knew how great it was until it hit the side of a building.” — Louis Kahn
“Architecture is a learned game, correct and magnificent, of forms assembled in the light.” — Le Corbusier
It is surely no coincidence that these three famous musings all share a common element of architecture that is as intangible as it is vital to the profession. Architects adept at harnessing light to great effect in their buildings are held up as masters of the profession, and rightly so. The sun brings with it a powerful array of qualities that can transform the built environment, from the practical to the poetic.
For this reason, it is only natural that many of the most striking projects shortlisted in the A+Awards over the past three years have displayed a wonderful relationship between architecture and light. In anticipation of the upcoming public voting period for the 7th Annual A+Awards, be inspired by these illuminating elevations from previous years.



Centro Roberto Garza Sada de Arte, Arquitectura y Diseño by Tadao Ando Architect and Associates, Monterrey, Mexico
One of the most renowned masters of light currently in practice, Tadao Ando conceived this major new university building as a shell-like form with ridges and folds that evoke the surrounding mountains of Monterrey, Mexico. Ando’s mastery of exposed concrete brings light to the fore within the building’s internal amphitheater, while voids cut through the volume frame majestic views of the dramatic landscape beyond.



San Telmo Museum Extension by Nieto Sobejano Arquitectos, San Sebastián, Spain
Nieto Sobejano Arquitectos’ striking museum extension is wrapped by an external skin of perforated cast-aluminum panels evoking the patina of natural stone. The textured walls emerge from the adjacent hill like a geological extrusion, remaining subtle enough to allow the original museum building to take center stage.



Lucerne Finish Tower by Andreas Fuhrimann Gabrielle Hächler Architects, Lucerne, Switzerland
The folding timber panels of Andreas Fuhrimann Gabrielle Hächler Architects’ lookout tower unfurl for international rowing regattas at the Rotsee near Lucerne, Switzerland, which take place over three weeks. For the rest of the year, the structure stands as an enigmatic sculptural form on the riverfront, bathed in dappled light that reflects off the calm water below.



Selvika by Reiulf Ramstad Architects, Finnmark, Norway
Sunlight strikes the raw concrete walls of Reiulf Ramstad’s winding roadside pathway in a similar manner to many of Le Corbusier’s classics, but its curvaceous nature lends it a more organic appearance than the Swiss architect’s rectilinear masterpieces. The low northern light casts long shadows across each surface, creating a magical atmosphere for this walkable sculpture near the Arctic Circle.



Casa Lude by Grupo Aranea, Cehegín, Spain
Grupo Aranea’s snow-white rooftop extension for a residence in southeast Spain appears to glow in the morning light and is reminiscent of the clean rendered elevations of the iconic Villa Savoye. This monochromatic material engenders contrasting shadows that emphasize the distinctive tapered walls and soffits framing floor-to-ceiling glazing on each elevation.



The Pierre by Olson Kundig Architects, San Juan Island, Wash., United States
Olson Kundig Architects has built a global reputation for its bold and innovative use of raw materials, and its expressive style is particularly well-illuminated by the cool light of Northern Washington. Wafer-thin roof canopies cast strong shadows against the exposed concrete elevations, which beautifully contrast the rough-hewn rocks surrounding the building.

© Robin Hill Photography


© Robin Hill Photography
Port Miami Tunnel by AquitectonicaGEO, Miami, Fla., United States
ArquitectonicaGEO designed this oceanfront tunnel in Miami as “an innovative canvas for a highly choreographed, cinematic sequence designed to tell a story, calm and inform travelers.” As light strikes the concrete surface above the road, crisp letters engraved into the elevation become clear — Latin words relating to the structure’s naval context and the process of navigation.
Find all your architectural inspiration through Architizer: Click here to sign up now. Are you a manufacturer looking to connect with architects? Click here.
Top image: Louis Kahn’s Yale University Art Gallery, 1953; courtesy of Lionel Freedman Archives




