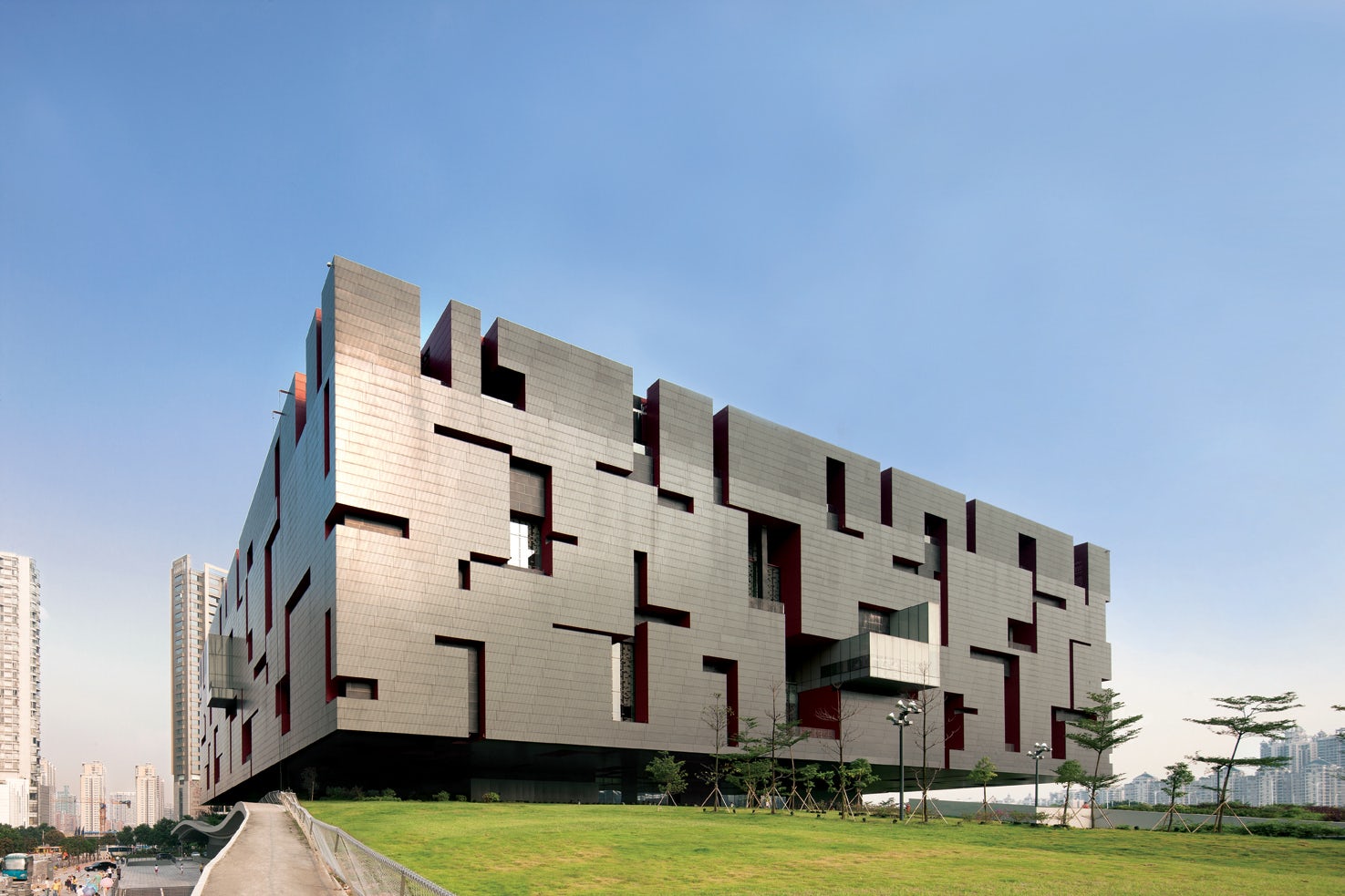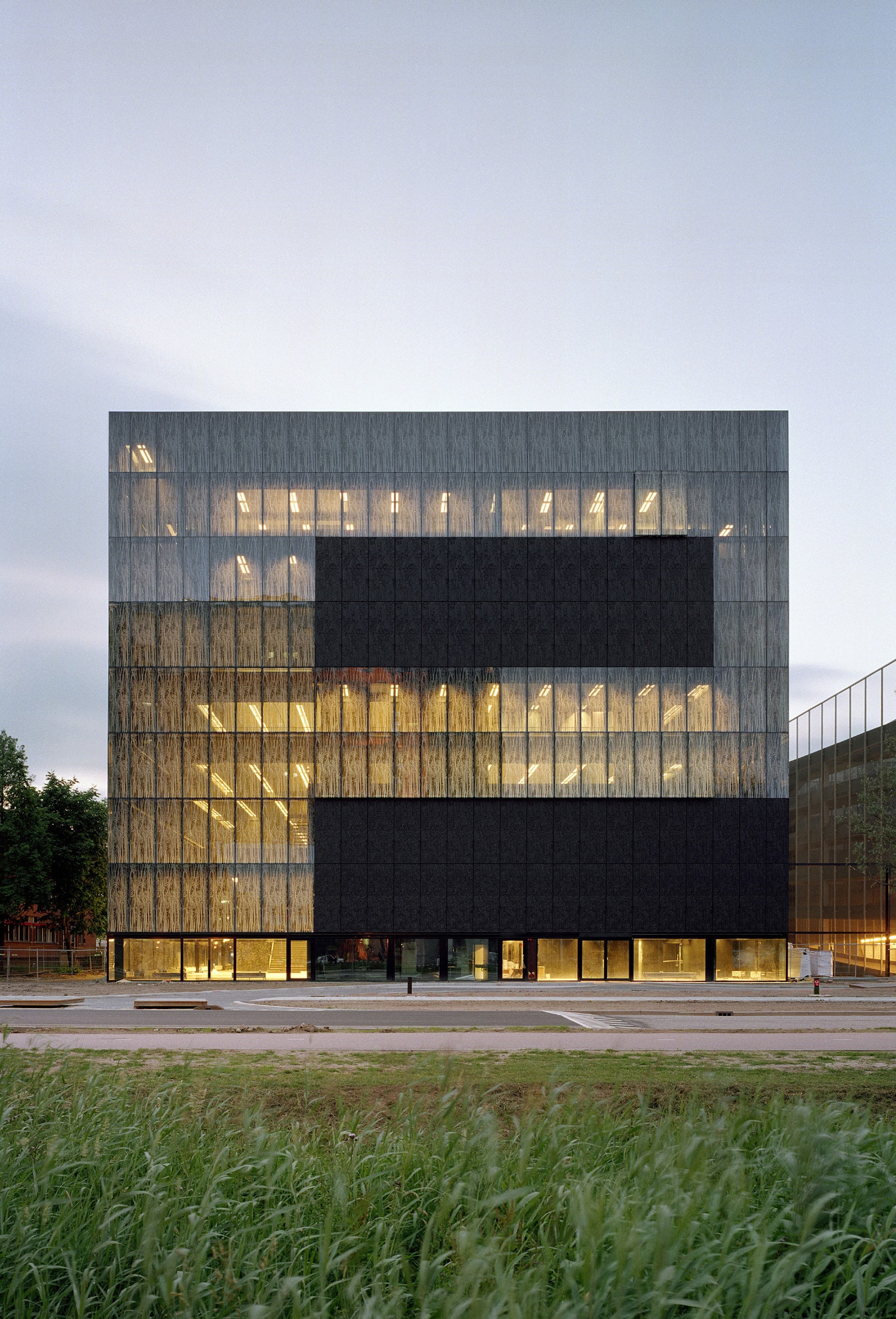Whether it graces cathedrals or offers panoramic views to the sea, glass has been used throughout history to redefine architecture. As glass has shaped architecture, so, too, has it constantly evolved into endless material variations, shapes, and sizes. Fritted glass is one such variety, often a ceramic frit silkscreened on the material, which allows for diverse design options in architecture. The applications of fritted glass range from blocking solar radiation to protecting curious birds as well as simply to create a pattern.
Here are eight projects that show how fritted glass can dramatically change the experiential qualities of a building or surface. Although these buildings have widely different programs, scales, and contexts, each one takes advantage of frit designs to reinterpret various conditions and carefully layer space. Just as the envelopes develop unique patterns, textures, and transparency, so, too, does the relationship between exterior and interior, skin and space, evolve.

© ikon.5 architects

© ikon.5 architects
E.J. Ourso College of Business – Louisiana State University by Ikon.5 Architects, Baton Rouge, La.
In this glass-and-steel academic village at Louisiana State University, the traditional architectural forms are constructed from contemporary materials and details. Pavilions are clad in fritted glass, reflecting the strong heritage of the campus while simultaneously looking to the future.

© gh3

© gh3
Photographer’s Studio Over a Boathouse by gh3, Stoney Lake, Canada
The Photographer’s Studio reimagines the idea of a glass house in the landscape. Sustainability, program, site, and amenity are guiding principles to the design, each comprising a building created as a north-facing window. Sliding fritted glass helps conceal various domestic spaces and functions.

© debartolo architects

© debartolo architects
Prayer Pavilion of Light by debartolo architects, Phoenix
This Protestant church campus in Phoenix is accessed by a long procession within the 60-acre site. It was designed as a lantern on a hill and includes garden courtyards on three sides. A fritted-glass double skin wraps the building in one gesture above pinwheel concrete walls below.

© MJP Architects, Sheppard Robson Architects

© MJP Architects, Sheppard Robson Architects
BBC Broadcasting House by MJP Architects and Sheppard Robson Architects, Portland Place, London
The design of the BBC Broadcasting House was an extension and repair project of the original 1930s Broadcasting House. The design centers around adaptability and flexibility while respecting the original architecture. Portland stone and fritted glass combine to resemble stone color and complement the existing buildings.

© ZGF Architects

© ZGF Architects
University of Oregon Hatfield-Dowlin Complex by ZGF Architects LLP, Eugene, Ore.
This complex was designed to represent the strength and innovation of the University of Oregon’s football program. 40-foot cantilevers challenge gravity like a football player with strength and agility. A textured black-glass façade functions as solar-glare “armor,” symbolizing the program’s ethic of stealth and complexity.

© Rocco Design Architects Limited

© Rocco Design Architects Limited
Guangdong Museum by Rocco Design Architects Limited, Guangzhou, China
Guangdong Museum was created as one of four major cultural landmarks in Guangzhou. Conceptually, it was designed as an objet d’art at a monumental scale, an allegory to the impeccably and intricately sculpted antique Chinese artifact. Unique fritted glass and geometric voids are recessed into the building mass.

© Jahn/

© Jahn/
Leatop Plazaby JAHN, Guangzhou, China
This light, transparent tower was designed to be energy-efficient. Resembling an ice crystal, the design makes use of centralized system control and a high-performance façade. The façade is triple glazed, low-e coated, fritted, and shingled.

© Wiel Arets Architects

© Wiel Arets Architects
University Library Utrecht by Wiel Arets Architects, Utrecht, Netherlands
The University Library Utrecht is located on the Uithof campus just a short distance from city center. A fritted abstract image of fossilized papyrus creates the glass pattern and envelope of the building. This glazing and frit protects the library’s books from direct sunlight.




