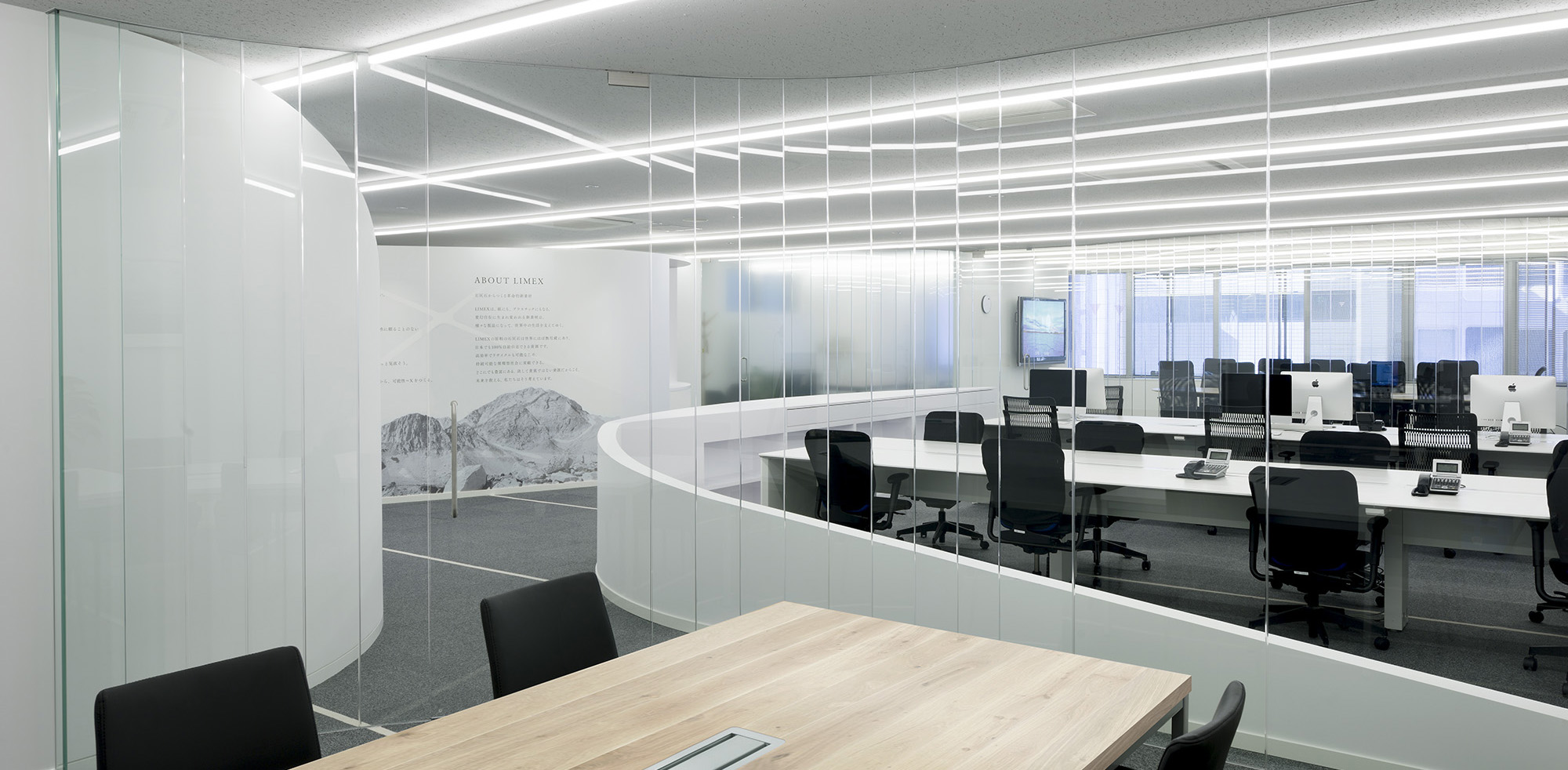Architects: Showcase your next project through Architizer and sign up for our inspirational newsletter.
Thatching is one of the most diffused roofing methods across time and space; it is found in the architecture of societies across the globe, from English cottages and Ethiopian round houses to Balinese temples and Incan imperial buildings. While thatch is often considered as a traditional material that fell out of favor with the advent industrial materials, its unique benefits remain relevant today. Thatch is sustainable, easily produced, and waterproof. It can be made from a variety of materials from sugarcane to palms and reeds to straw.
Architects such as Kengo Kuma and Toshiko Mori are inventing new forms for thatch that go beyond the traditional profile of symmetrical roofs, creating a burgeoning role for this building technique in contemporary design. These six projects consider the environmental benefits of thatch, the role of traditional craftsmanship in architecture today, and the economic importance of the material.
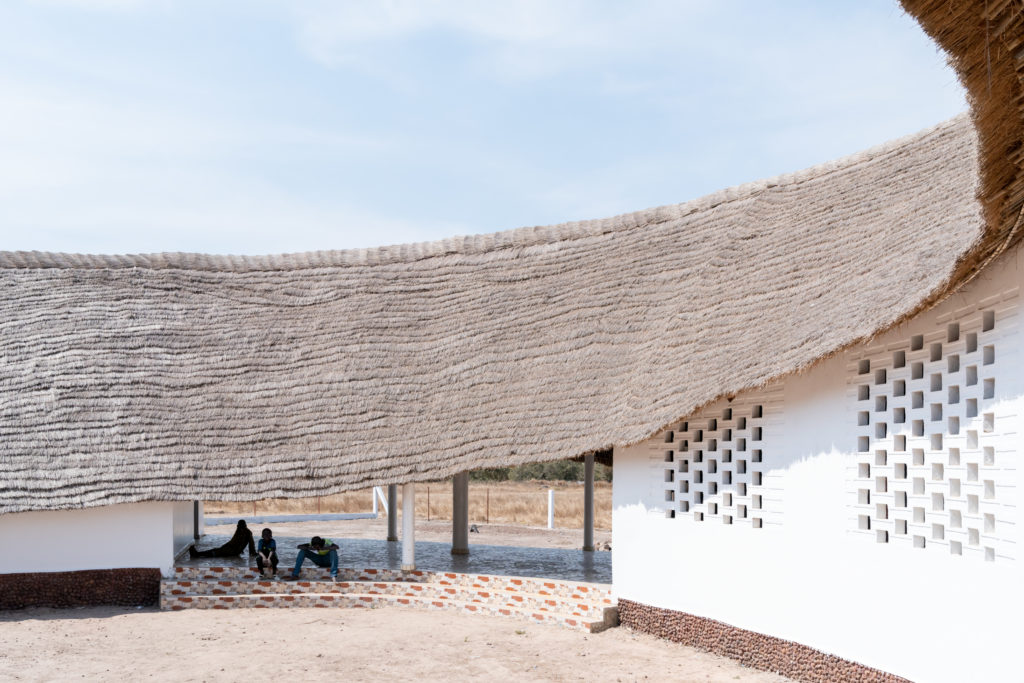
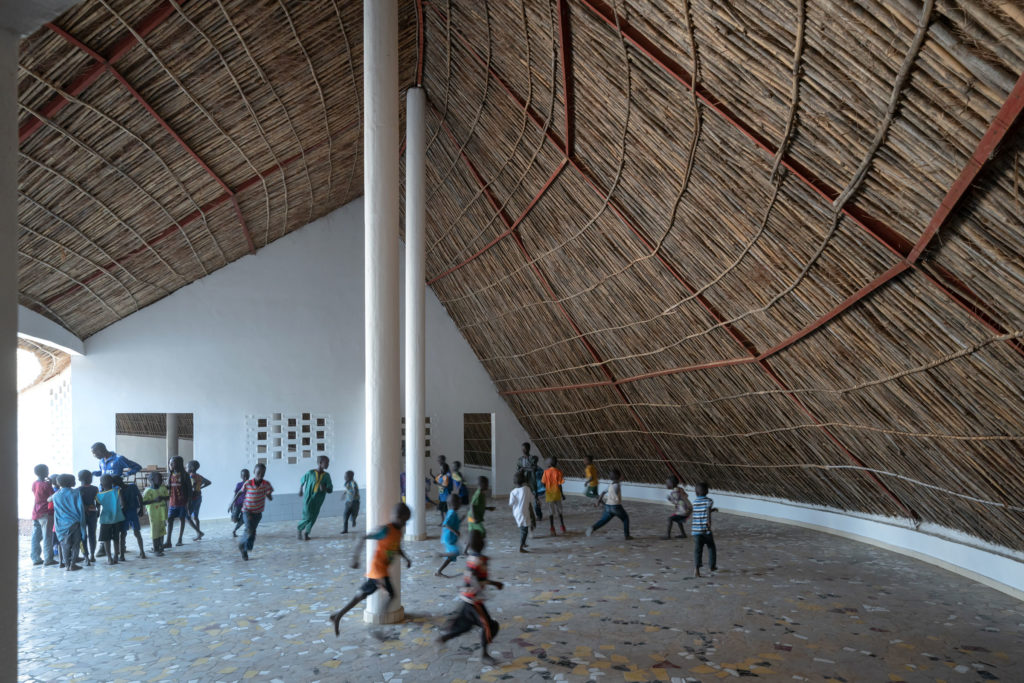
Fass School and Teachers’ Residences by Toshiko Mori Architect, Fass, Senegal
A bamboo structure supports the circular thatch roof of the Fass School in rural Senegal in this collaboration between the Josef and Anni Albers Foundation and Le Korsa. The project is the first school in the region to offer both a secular and Quranic curriculum. The steeply pitched roof lends a sculptural quality to the school as the roofline and eave length varies around the masonry. Beyond aesthetics, the pitch of the roof helps to keep the classrooms cool by allowing hot air to rise.
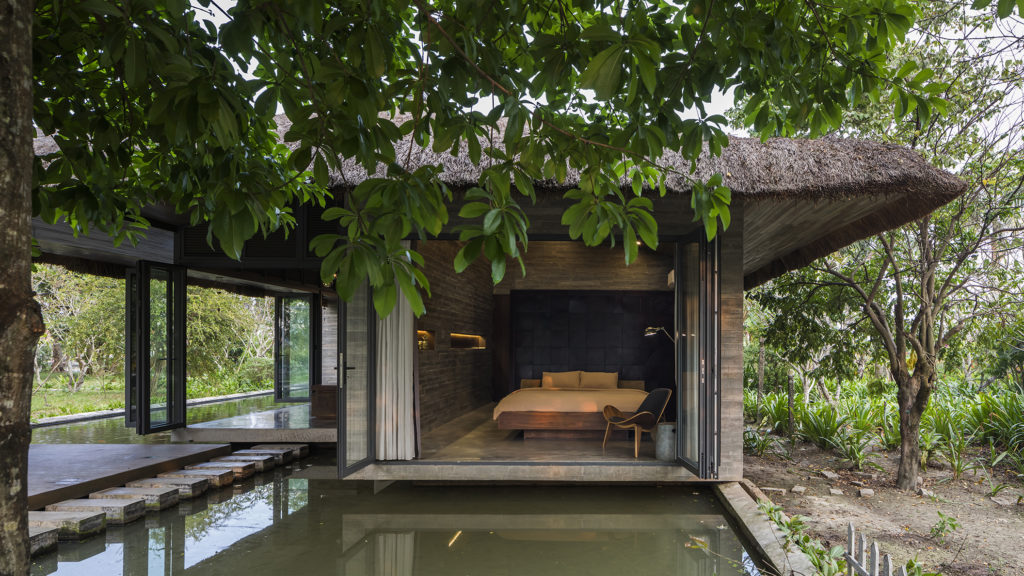
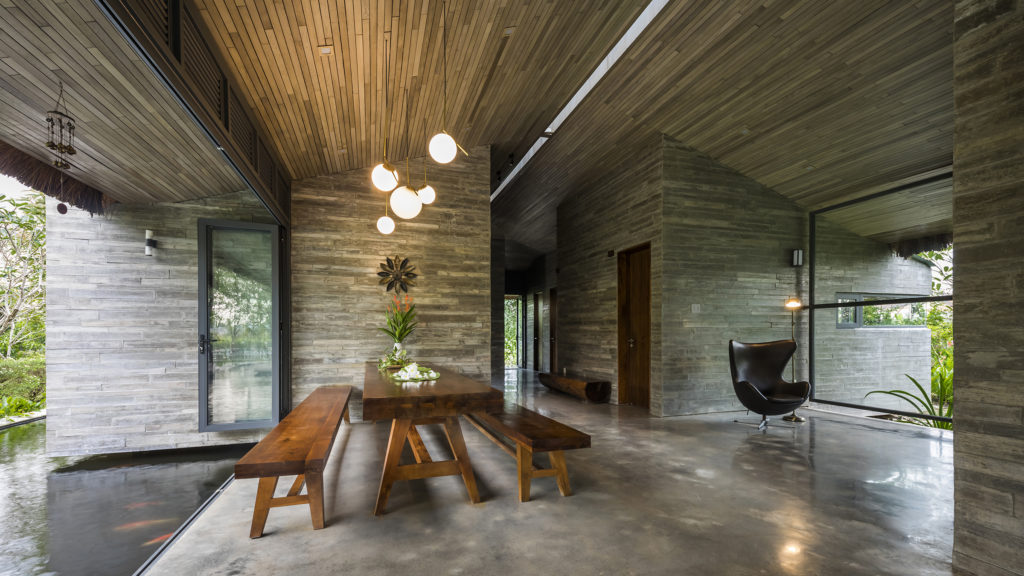
Am House by CTA – Creative Architects, Cần Giuộc, Vietnam
Thermal management is essential for the long and humid summers of southeast Vietnam. A layer of thatch above the steel roof, with additional wood underneath, helps to insulate the Am House as temperatures soar. The project was designed as a verdant retreat for a busy marketing director and aims to bring tranquility. The house is composed of several modules that are united by an artificial pond. Large sliding doors allow rooms to fully open to the landscape and ventilate with pond-cooled breezes.
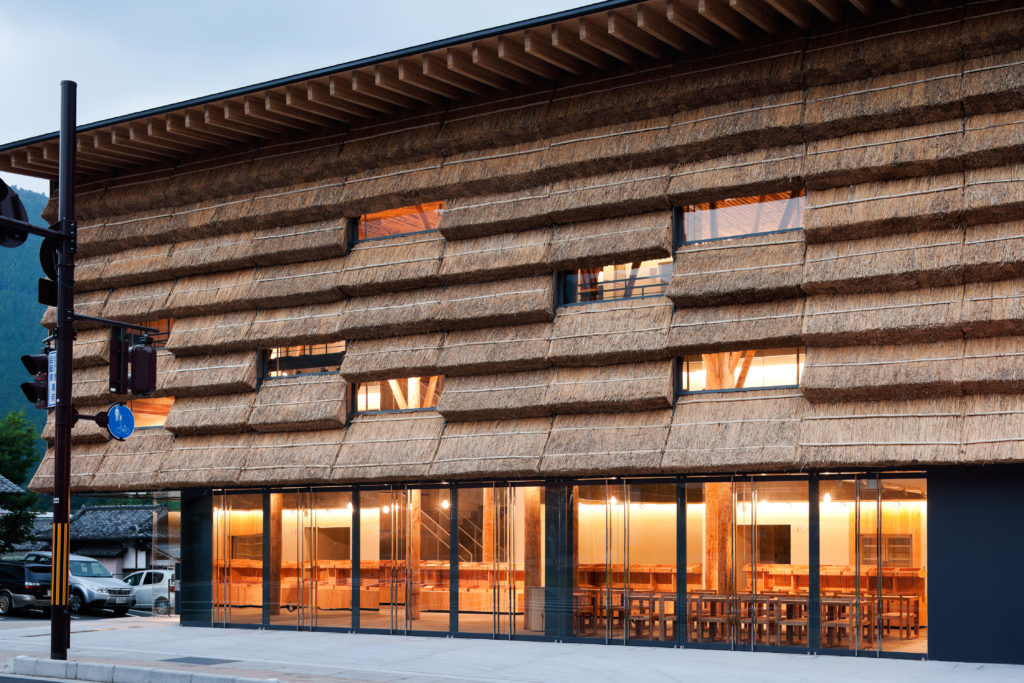
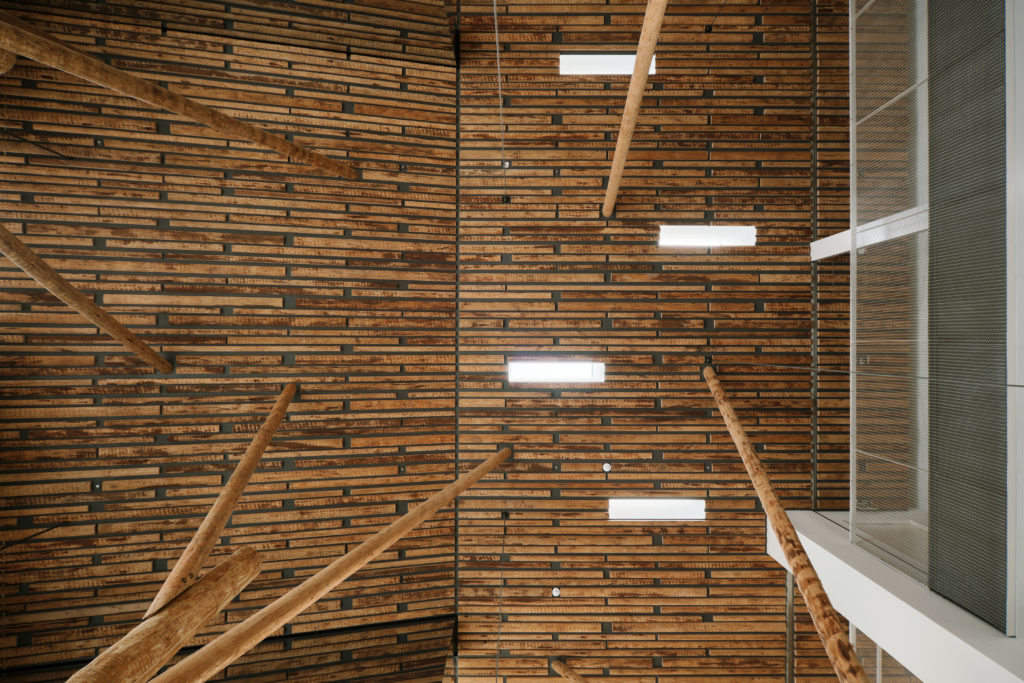
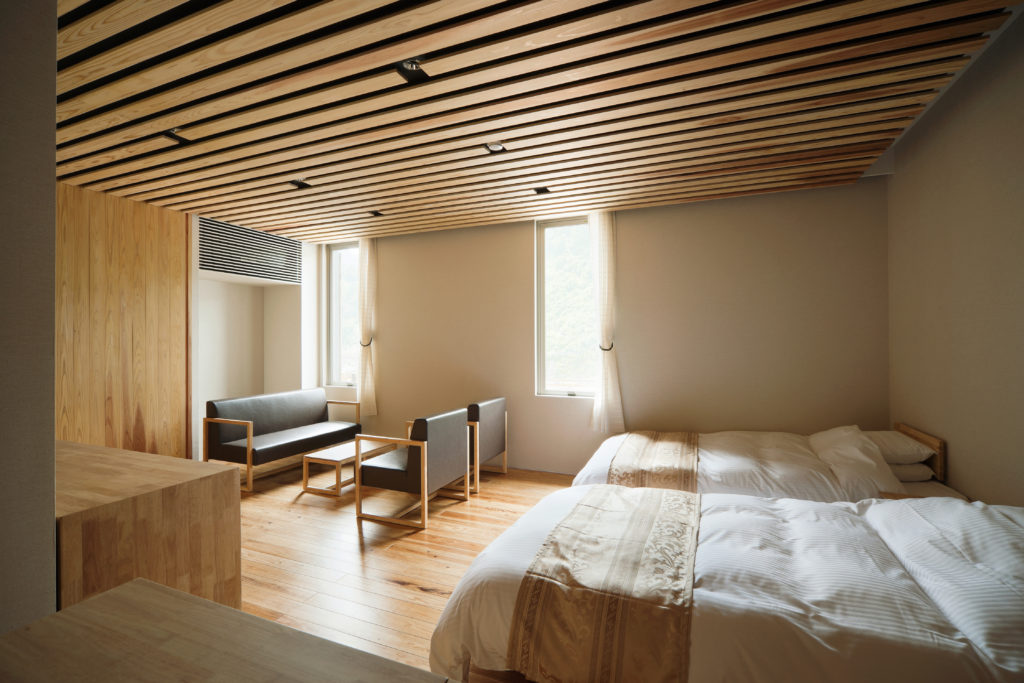 Yusuhara Marche by Kengo Kuma and Associates, Takaoka District, Japan
Yusuhara Marche by Kengo Kuma and Associates, Takaoka District, Japan
Appearing like stacked wafer cookies, thatched striations create the iconic form of Kengo Kuma’s façade. The building is a contribution to the traditional hospitable institutions that serve visitors who follow the footsteps of Sakamoto Ryoma, an important figure in the Meiji Restoration. The colors and textures of hay waft through the interior with bright cedar slats on all ceilings. The roof is supported by debarked cedar logs that blend into the ceiling.
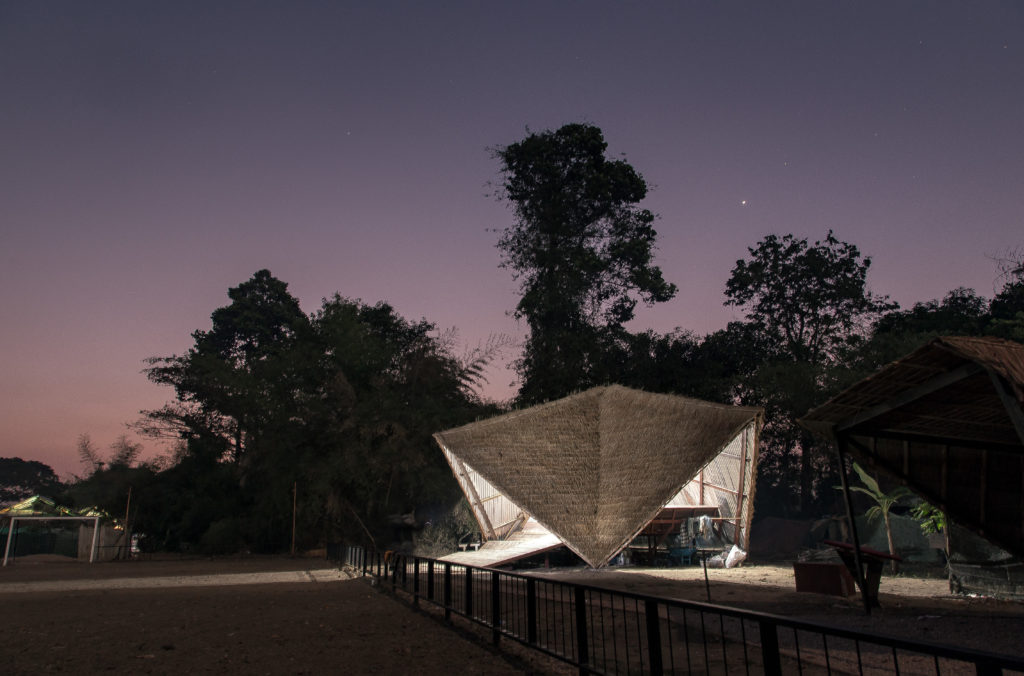
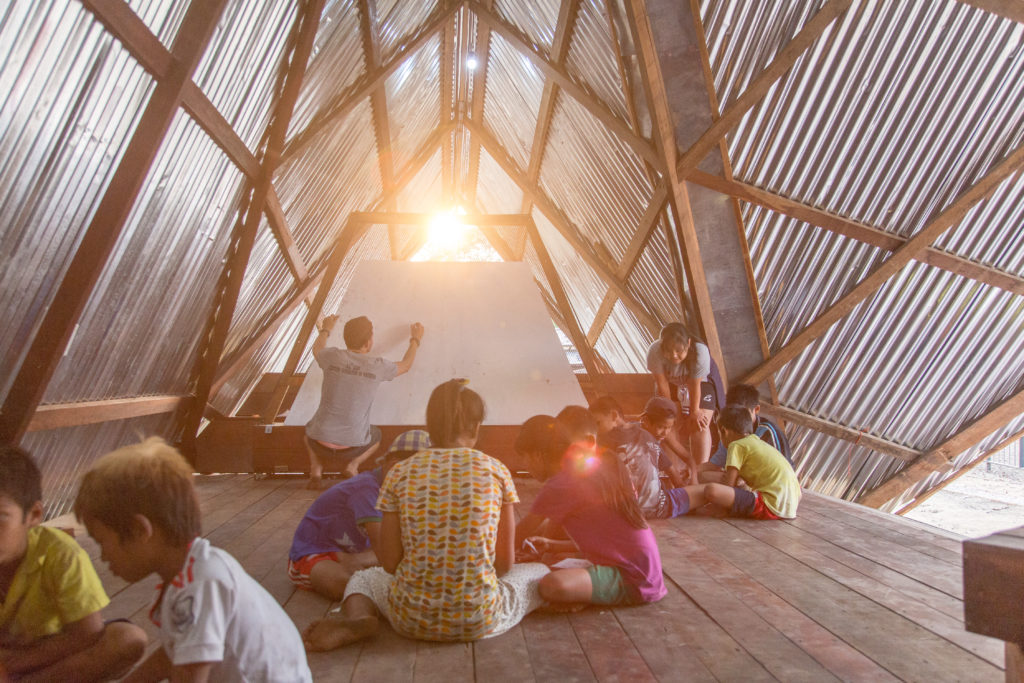
Green Island Community Centre by Estudio Cavernas, Mae Sot, Thailand
Estudio Cavernas designed the Green Island Community Centre to meet the needs of the Burmese refugee population living near municipal waste center. Community members were trained in construction techniques with sustainable materials from Thailand, such as reclaimed wood and sugarcane thatch, which were used to cover the corrugated metal roof. As the area is at risk of flooding during heavy rainfall, the central platform was elevated to minimize the risk of damage.
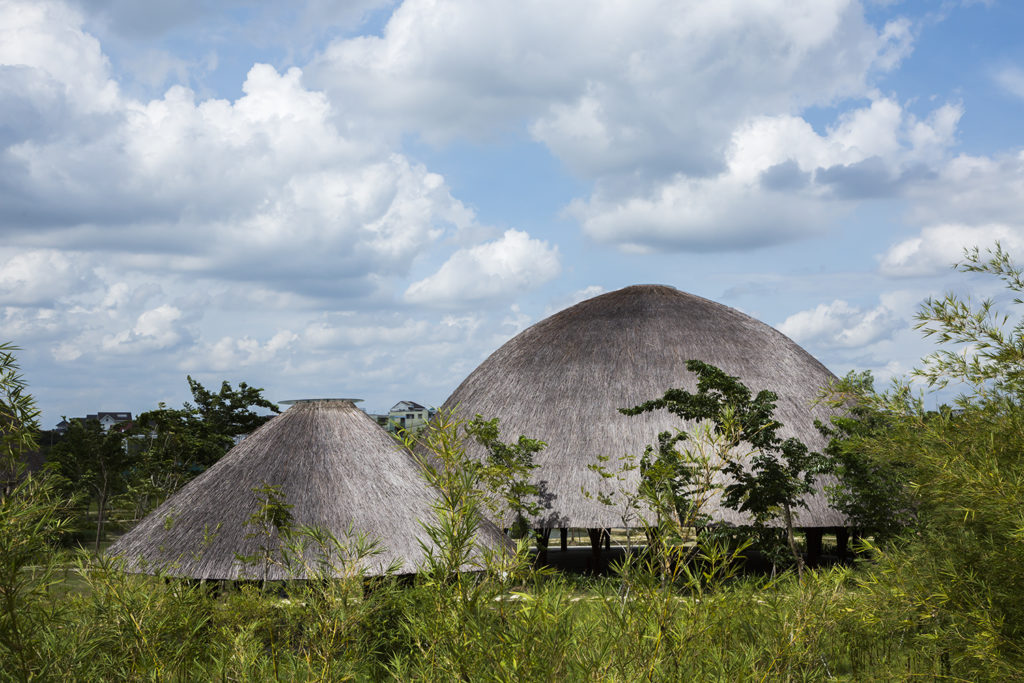
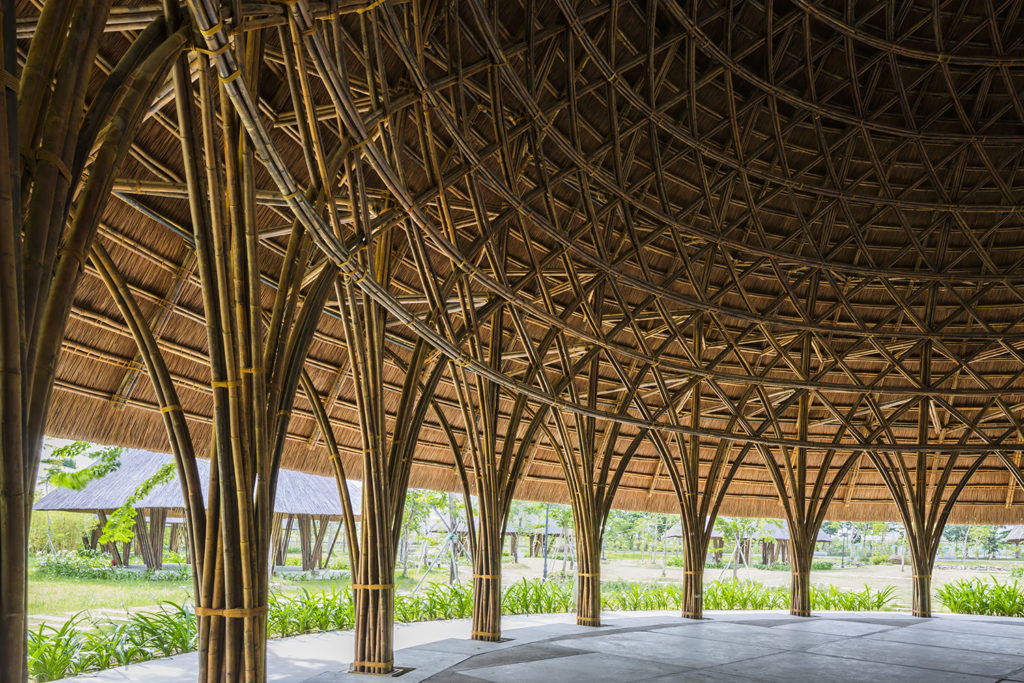 Diamond Island Community Center by Vo Trong Nghia Architects, Ho Chi Minh City, Vietnam
Diamond Island Community Center by Vo Trong Nghia Architects, Ho Chi Minh City, Vietnam
The plant-based approach of the Diamond Island Community Center stands in stark contrast to the massive high-rise condominiums that tower over the small island in the Saigon River. Eight domes of varied sizes make up the complex. All are made from a central bamboo structure, woven together by craftsmen, with a thick thatch roof above. Each pavilion has an oculus for natural lighting and ventilation.
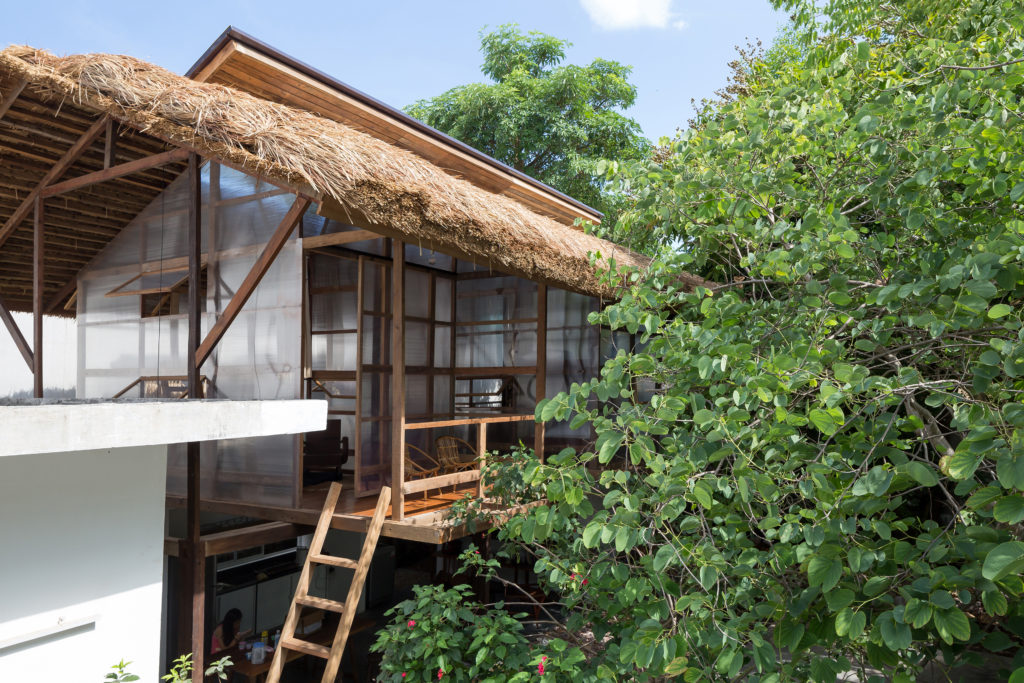
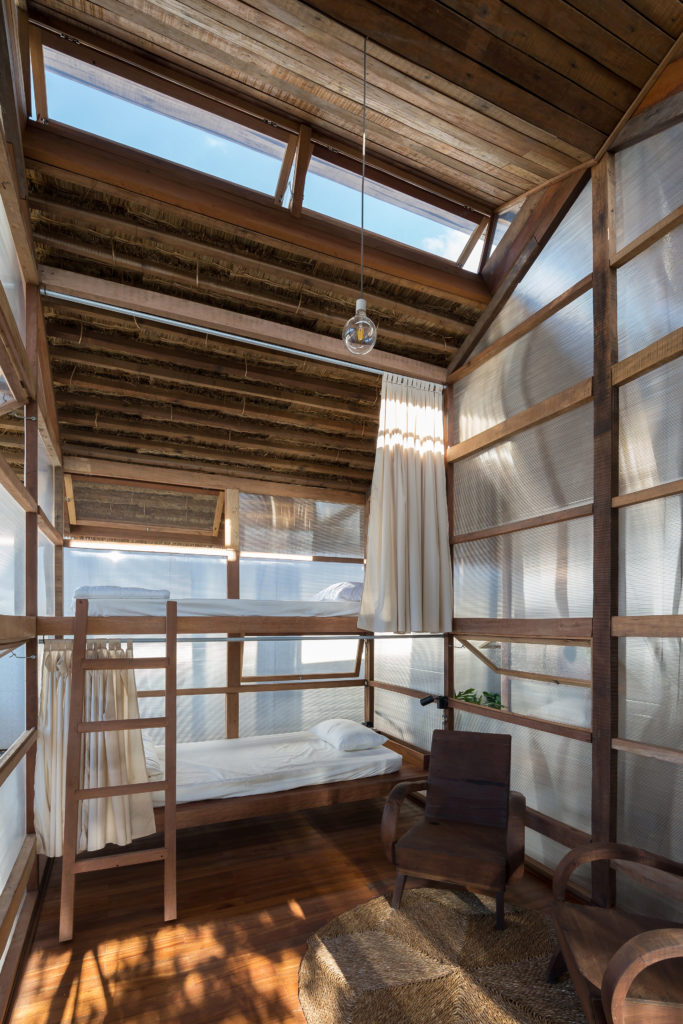
SAHI W&D by SILAA, Hue, Vietnam
Conceived as a hostel-style homestay project, SAHI W&D gives the feeling of being in a treehouse, despite its location in the bustling city of Hue — Vietnam’s former capital and home to important historic sites such as the Imperial City. In line with the hostel vibe, the project utilized low-cost materials such as thatch and polycarbonate panels. In addition to the shared bedrooms, there is a communal space for cooking and places to relax in the porch and garden.
Architects: Showcase your next project through Architizer and sign up for our inspirational newsletter.
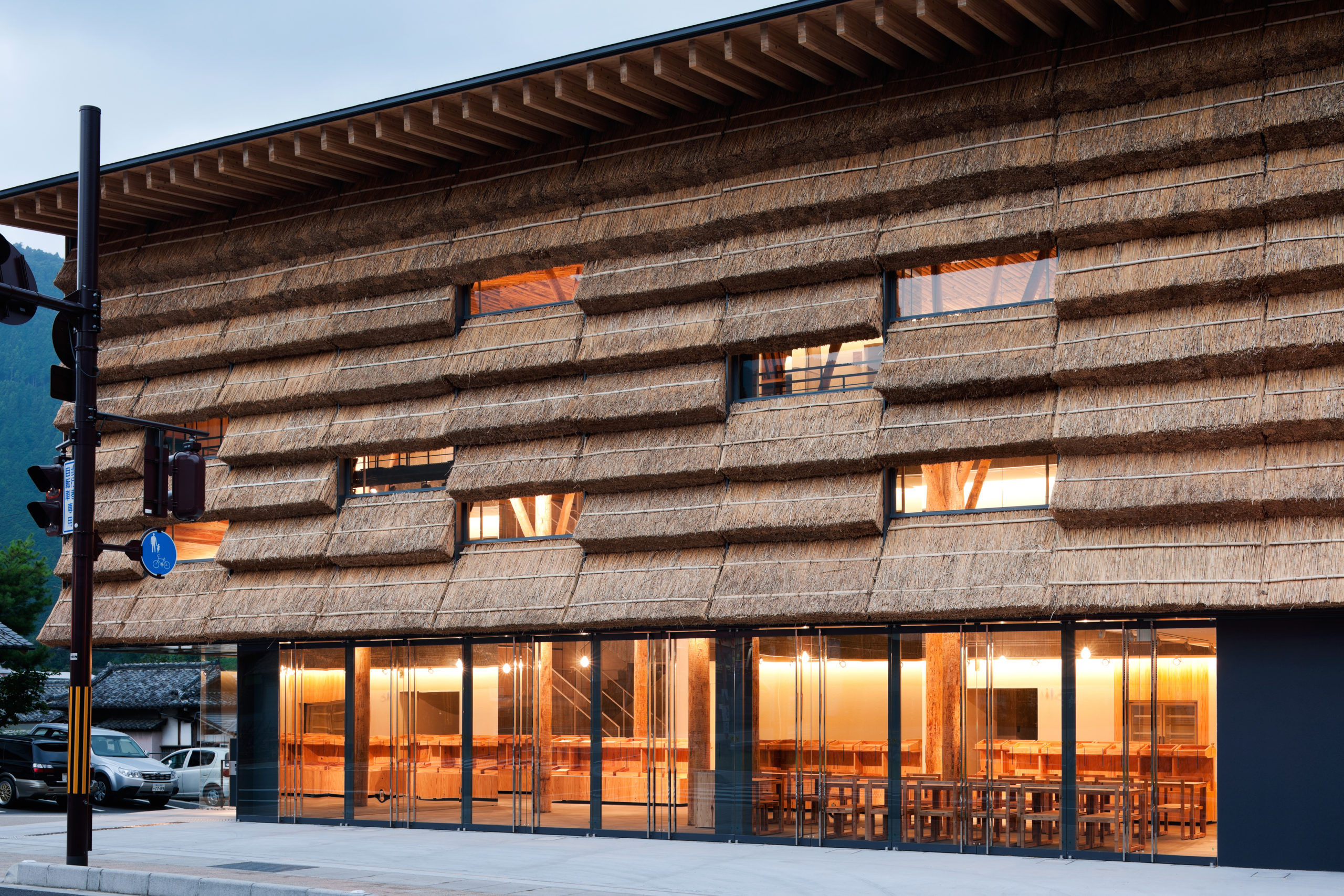
 AM HOUSE
AM HOUSE  Diamond Island Community Center
Diamond Island Community Center  Fass School and Teachers' Residences
Fass School and Teachers' Residences  Green Island Community Centre
Green Island Community Centre  SAHI W&D
SAHI W&D  Yusuhara Marche
Yusuhara Marche 