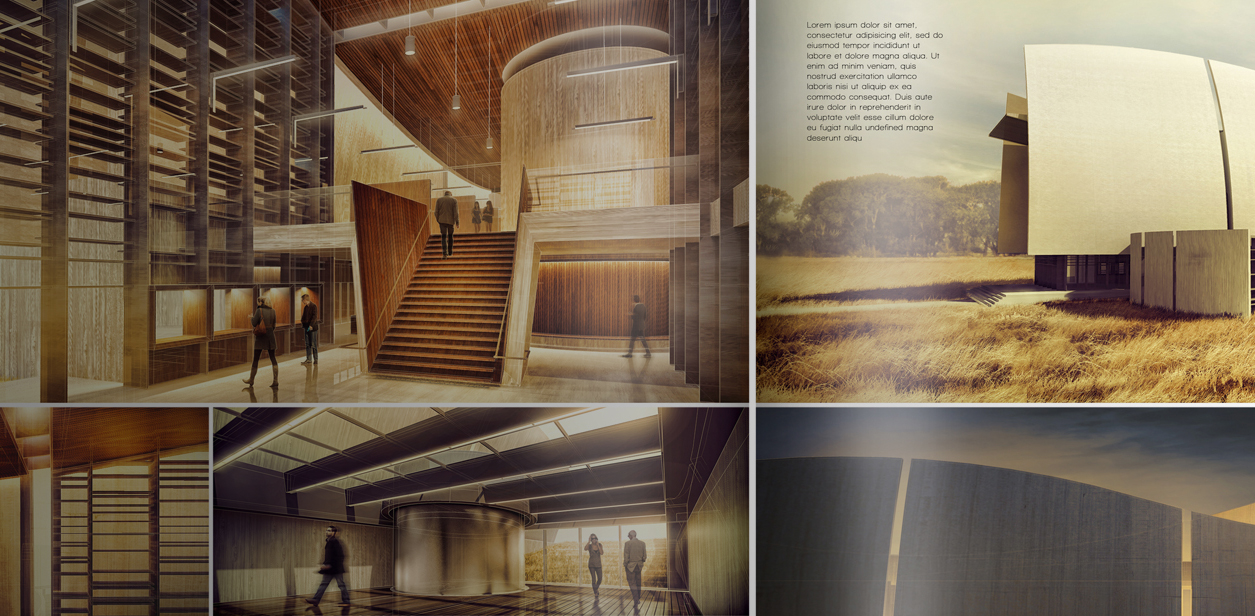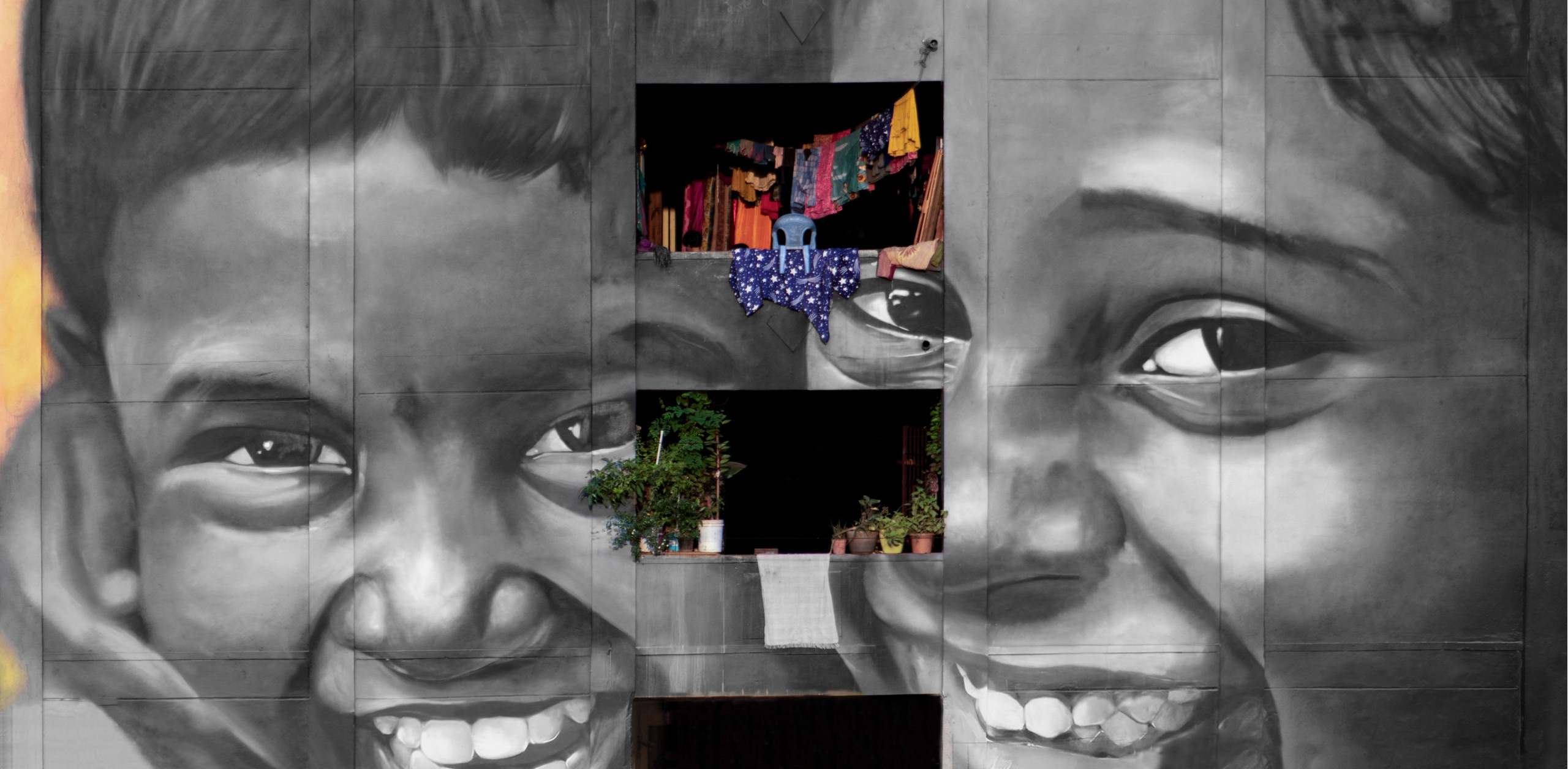Architects: Showcase your next project through Architizer and sign up for our inspirational newsletter.
Great design connects us with our surroundings. The architecture of campsites, cabins and remote dwellings draws people outdoors and brings us closer to nature. Usually designed to rest lightly upon the land, these structures are made to respect and frame the surrounding views and natural conditions. As more people move to rural areas and look to reconnect with the great outdoors, these buildings can provide areas of rest and quiet place that fosters connection.
Found in secluded and dramatic settings alike, the following projects showcase how architects are designing with nature in mind. Explored through floor plan drawings, the work illustrates how connections are made as people move through a field, forest or site. Celebrating the outdoors with thoughtful detailing and smart organization, they represent a range of scales and programs. At the same time, they reinterpret and take inspiration from vernacular craft and local building techniques. Together, they begin to show how architecture in nature can open us up to our surroundings and one another.
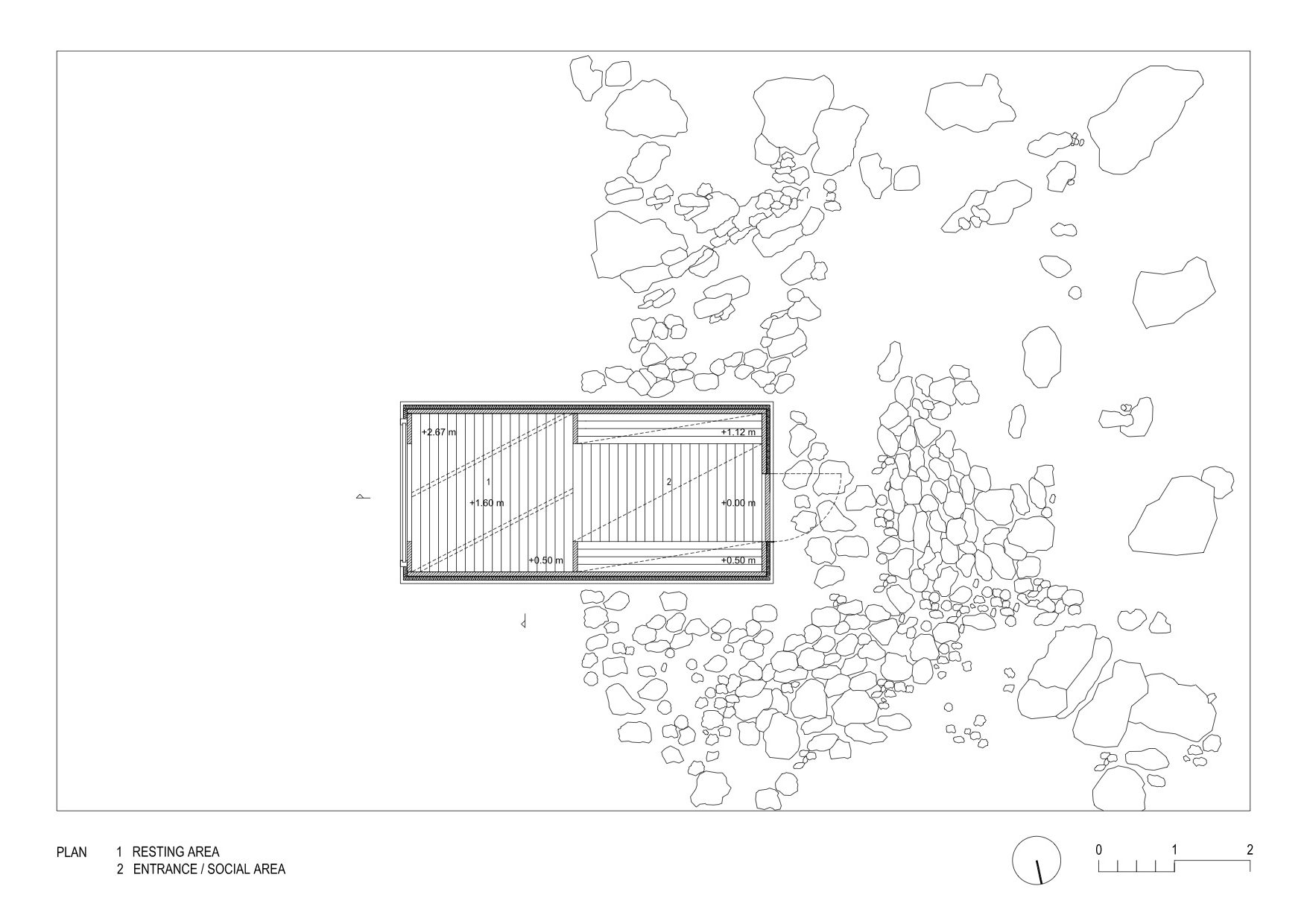
 Winter Cabin on Mount kanin by OFIS architects, Kanin
Winter Cabin on Mount kanin by OFIS architects, Kanin
Made with a very small plan, the Kanin Winter Cabin forms a compact wooden volume organized with three floor resting platforms. These platforms hang towards the valley, with a large glazed panoramic window that offers astonishing views. A cantilevered overhang, resting part of the cabin, reaches the smallest footprint on the rock. The interior design dictates that modesty be subordinate to the function, and provides accommodation for up to nine mountaineers.
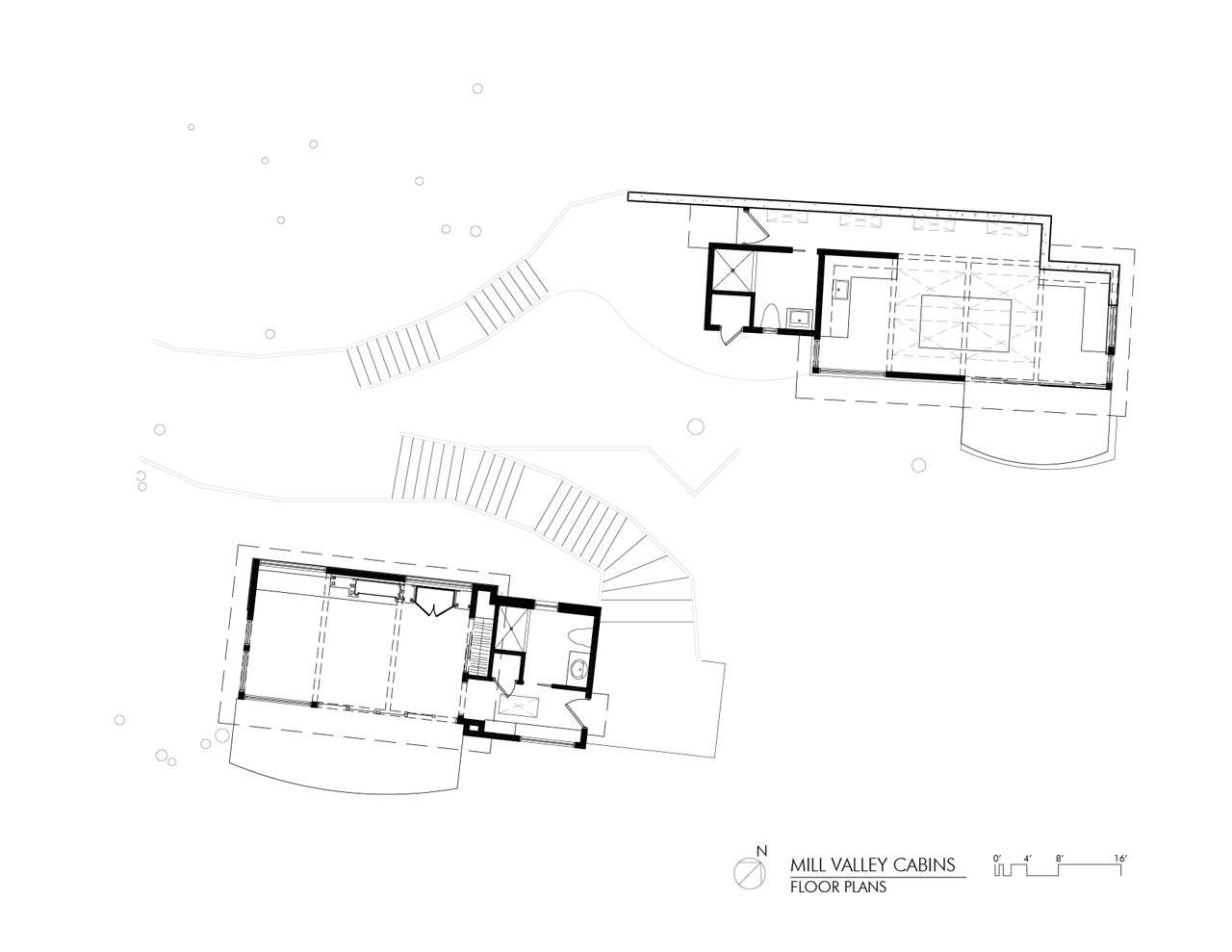
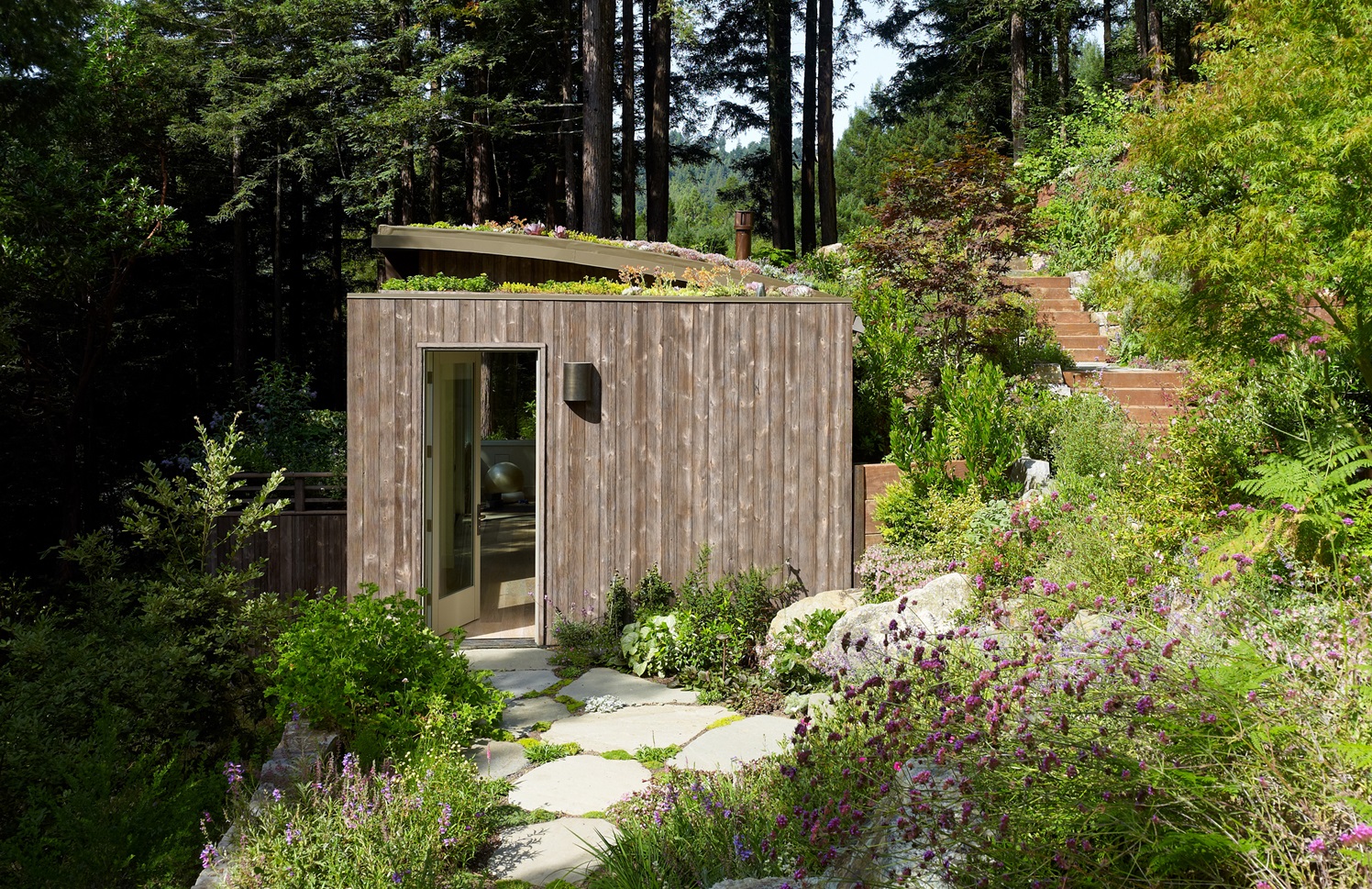 Mill Valley Cabins by Feldman Architecture, Mill Valley, CA, United States
Mill Valley Cabins by Feldman Architecture, Mill Valley, CA, United States
With a compact footprint, the Mill Valley Cabins were made as accessory structures to an existing hillside home. Programmatically, the clients sought to provide space for an artist studio and a yoga space which would also serve as a private guest cabin. The program was divided into two small cabins which could be placed lightly between existing trees with minimal re-grading.
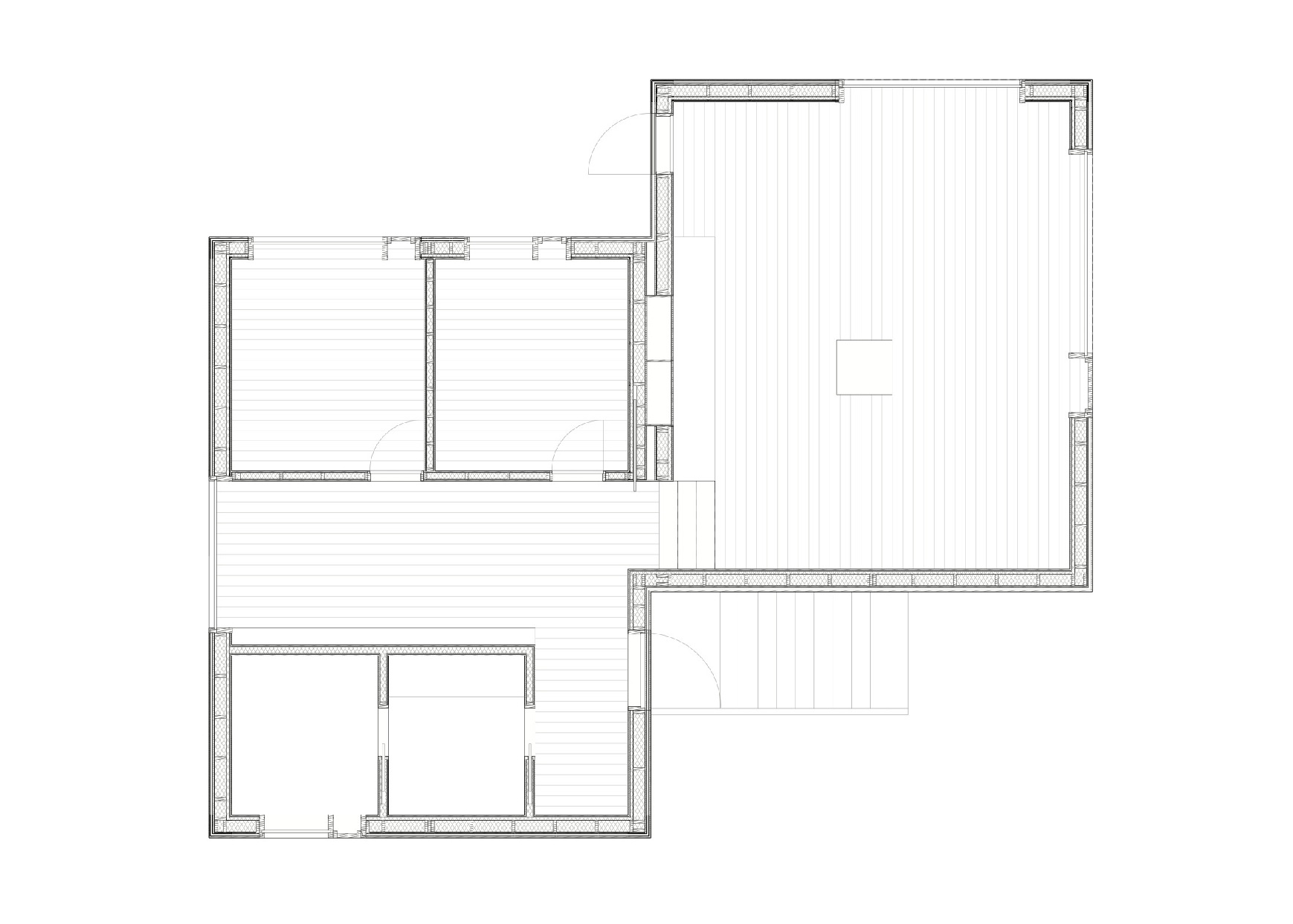
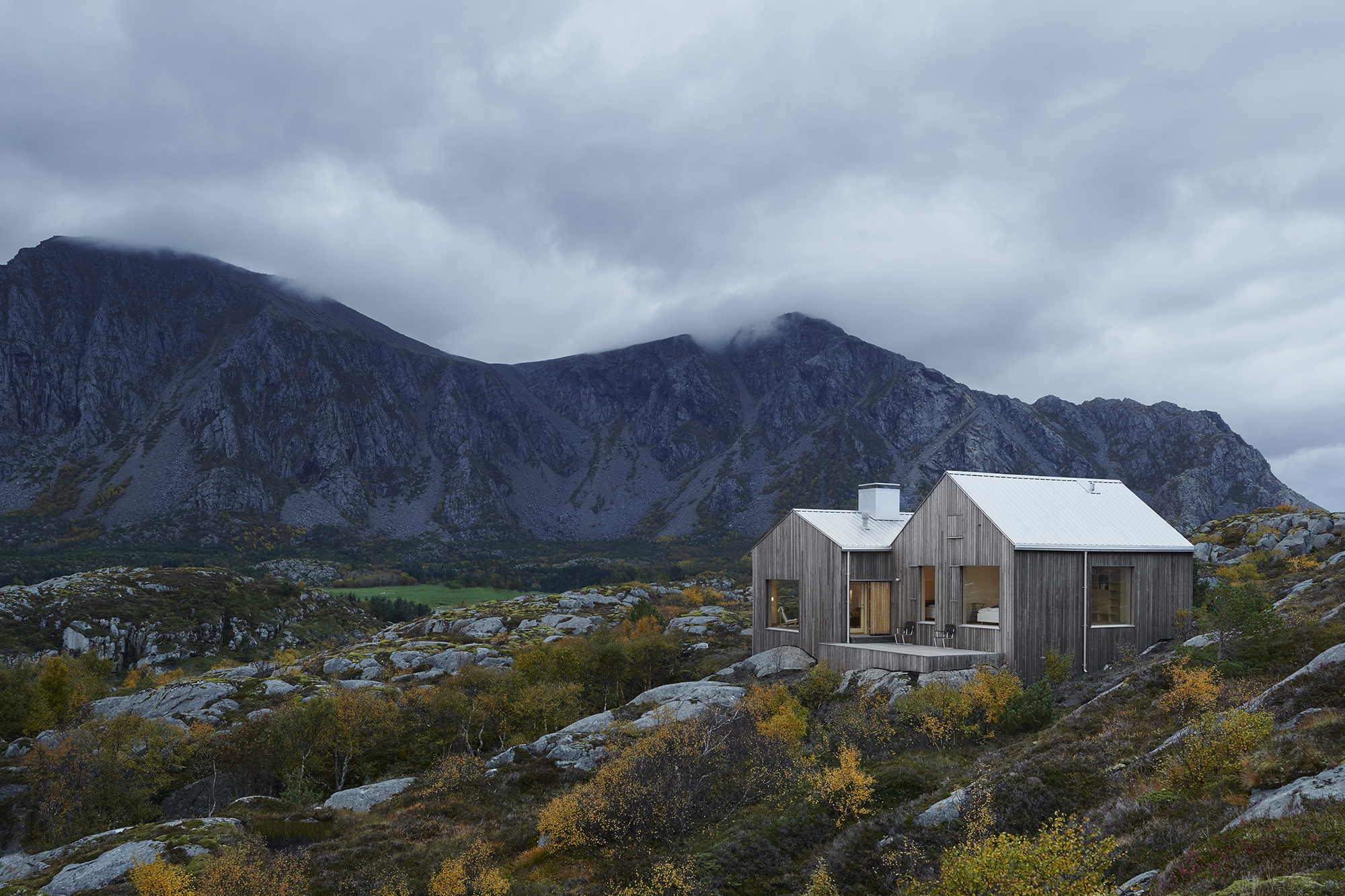 Vega Cottage by Kolman Boye Architects, Gladstad, Norway
Vega Cottage by Kolman Boye Architects, Gladstad, Norway
Organized on two levels adapting to the terrain, this plan is compact, providing generous social spaces within a limited floor area. Seemingly growing from the landscape, the house sits on a rock beneath a granite shoulder, negotiating the uneven terrain. In a bid not to disturb the dominant view towards the sea, access to the house is given through a narrow natural ravine densely grown with gnarled birch shrubs and laid out with sea-sand from the nearby shore.
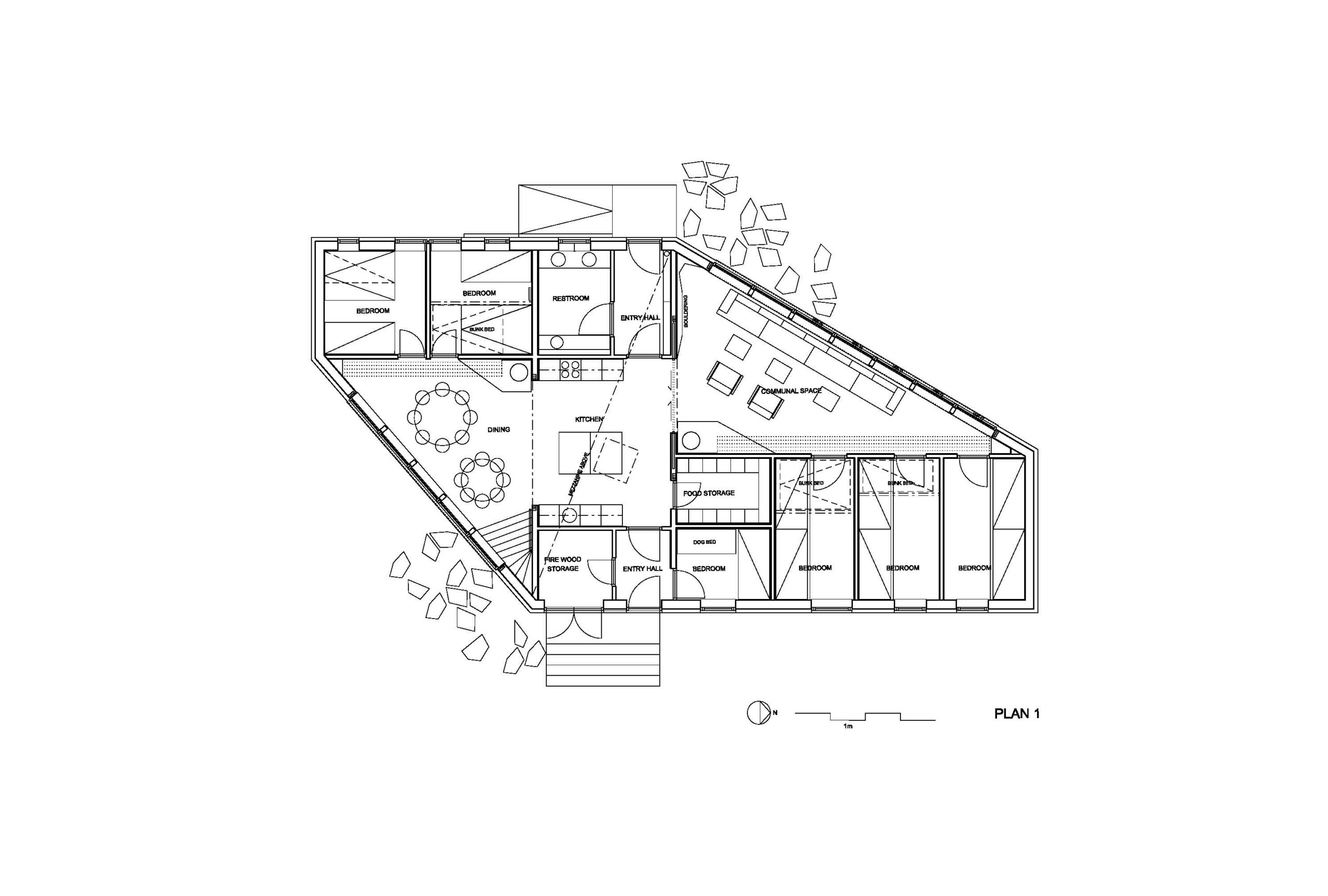
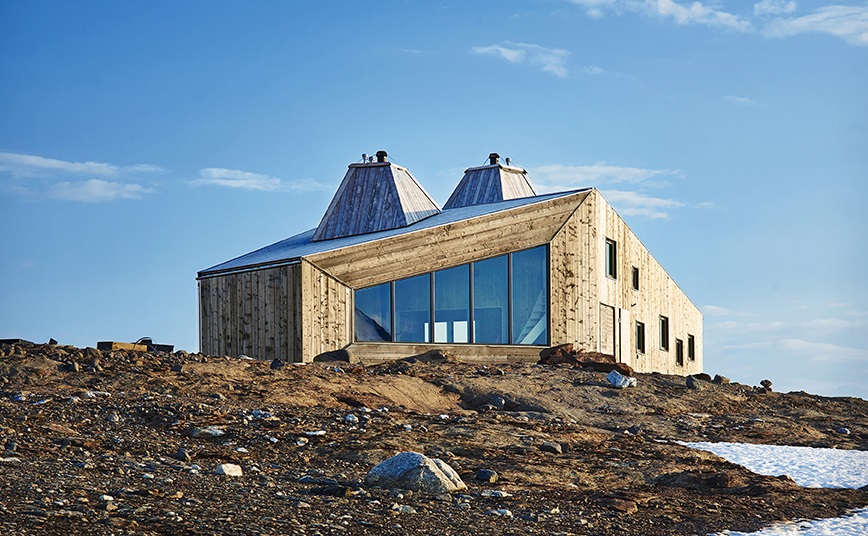
Rabot Tourist Cabin by Jarmund/Vigsnæs Architects, Hemnes, Nordland, Norway
The Rabot Tourist Cabin is one of many DNT lodging facilities found throughout Norway. The cabin has around 30 beds divided into seven bedrooms across its plan. The two entrances, placed on two opposite sides, have practical functions with restroom, as well as storage spaces for firewood and food. In the center of the cabin, a spacious mezzanine runs above the ground floor, making an intimate space for the kitchen underneath.
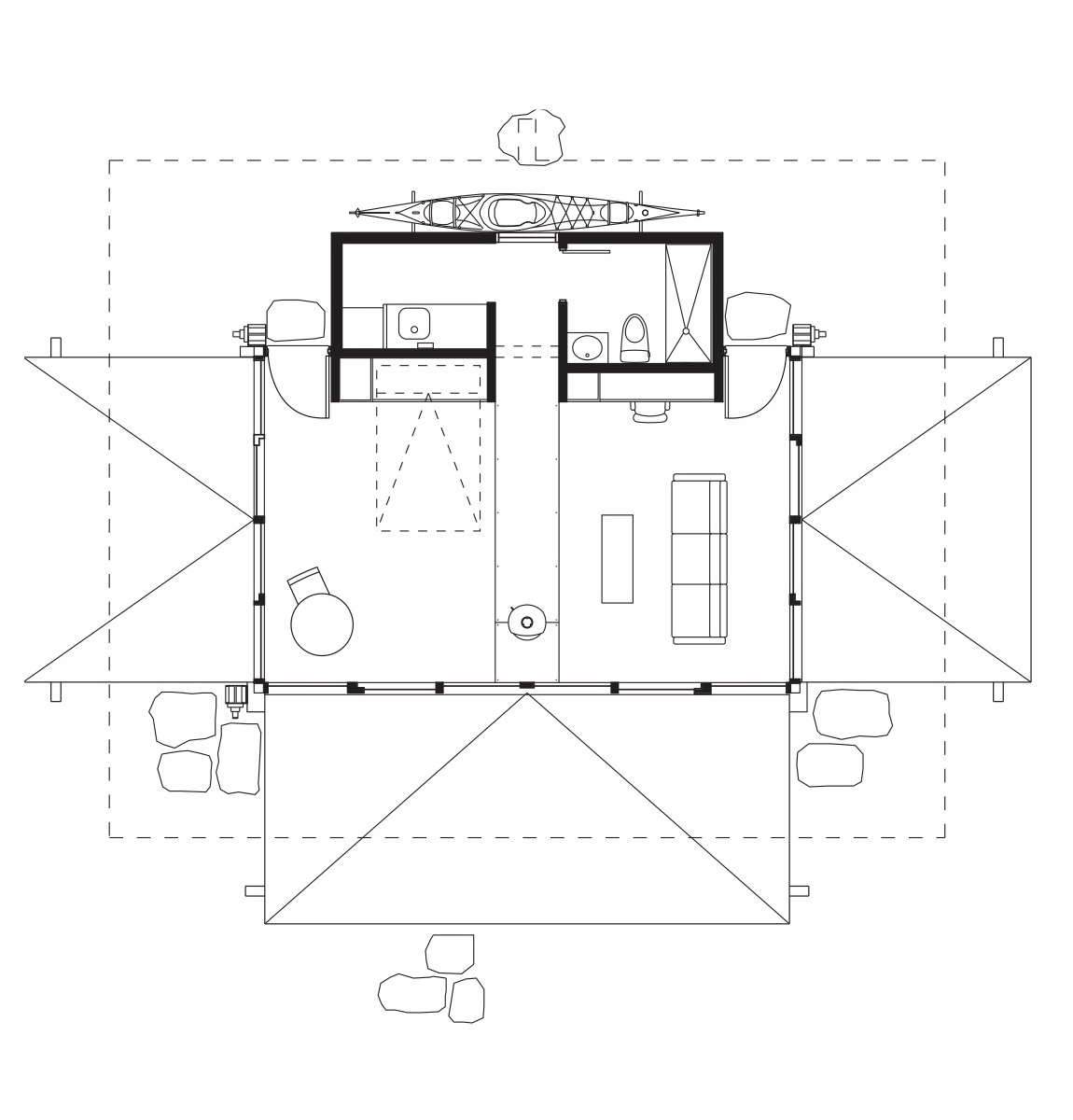
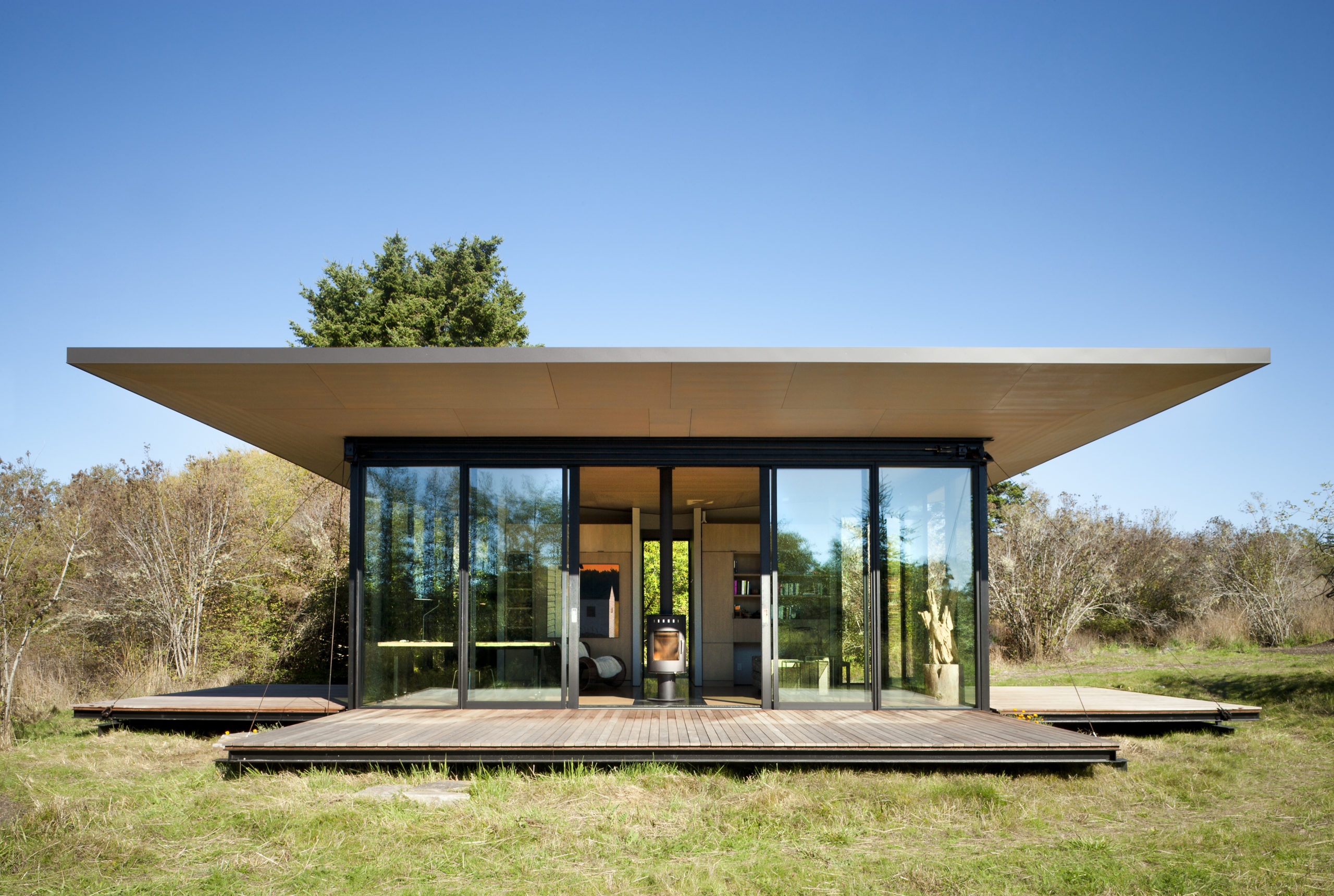
False Bay Writer’s Cabin by Olson Kundig, San Juan County, WA, United States
Olson Kundig is a practice known for its transforming floor plans and kinetic elements. This 500 square foot island cabin serves as a private writer’s retreat and guest cottage. The cabin is basically a glass house surrounded by three wooden slat decks and topped with an inverted hip roof with deep overhangs. Through a system of hydraulic winches, wire rope, pivoting sheaves and lead blocks, these decks can be raised to serve as shutters, completely closing off the cabin.
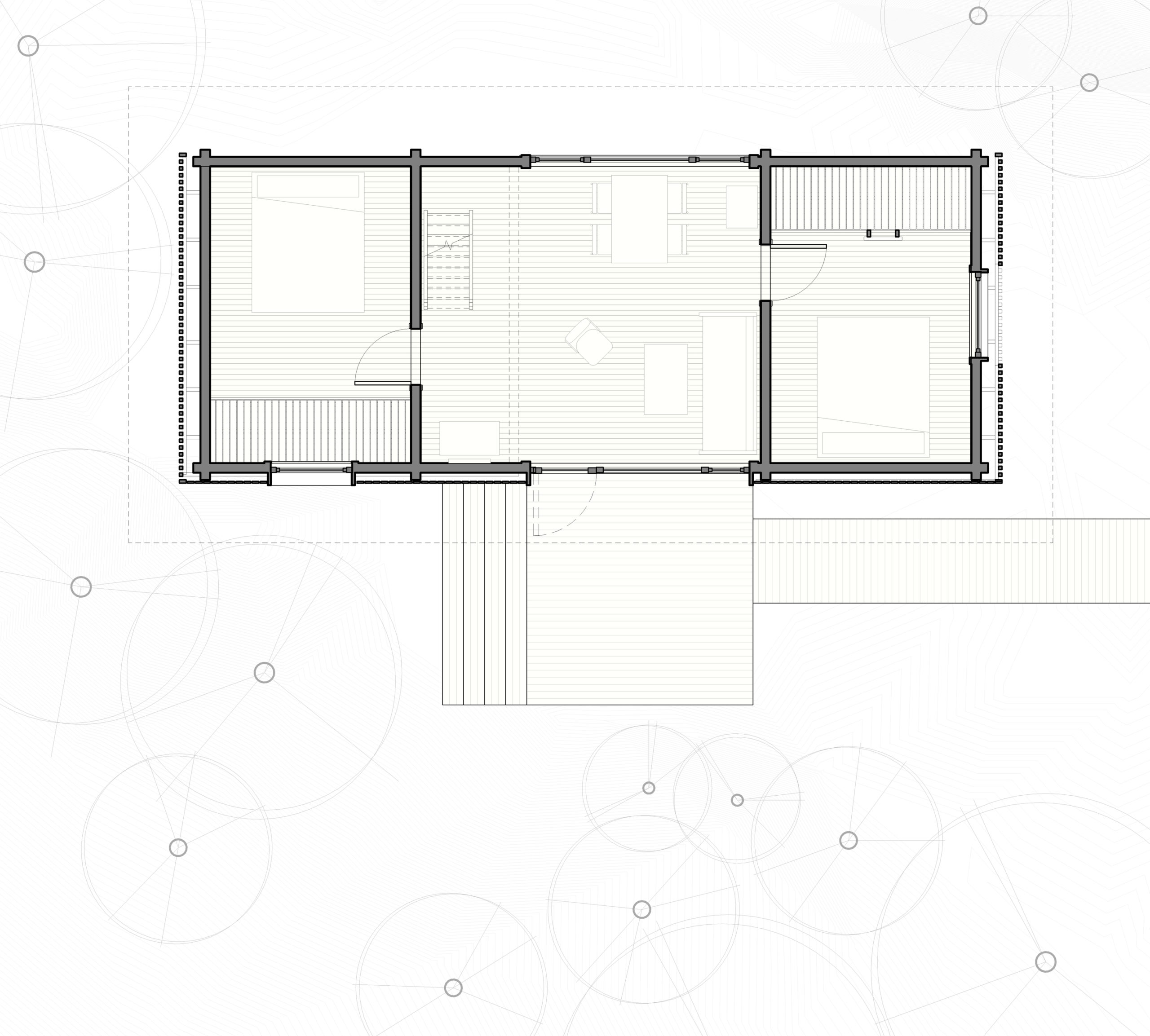
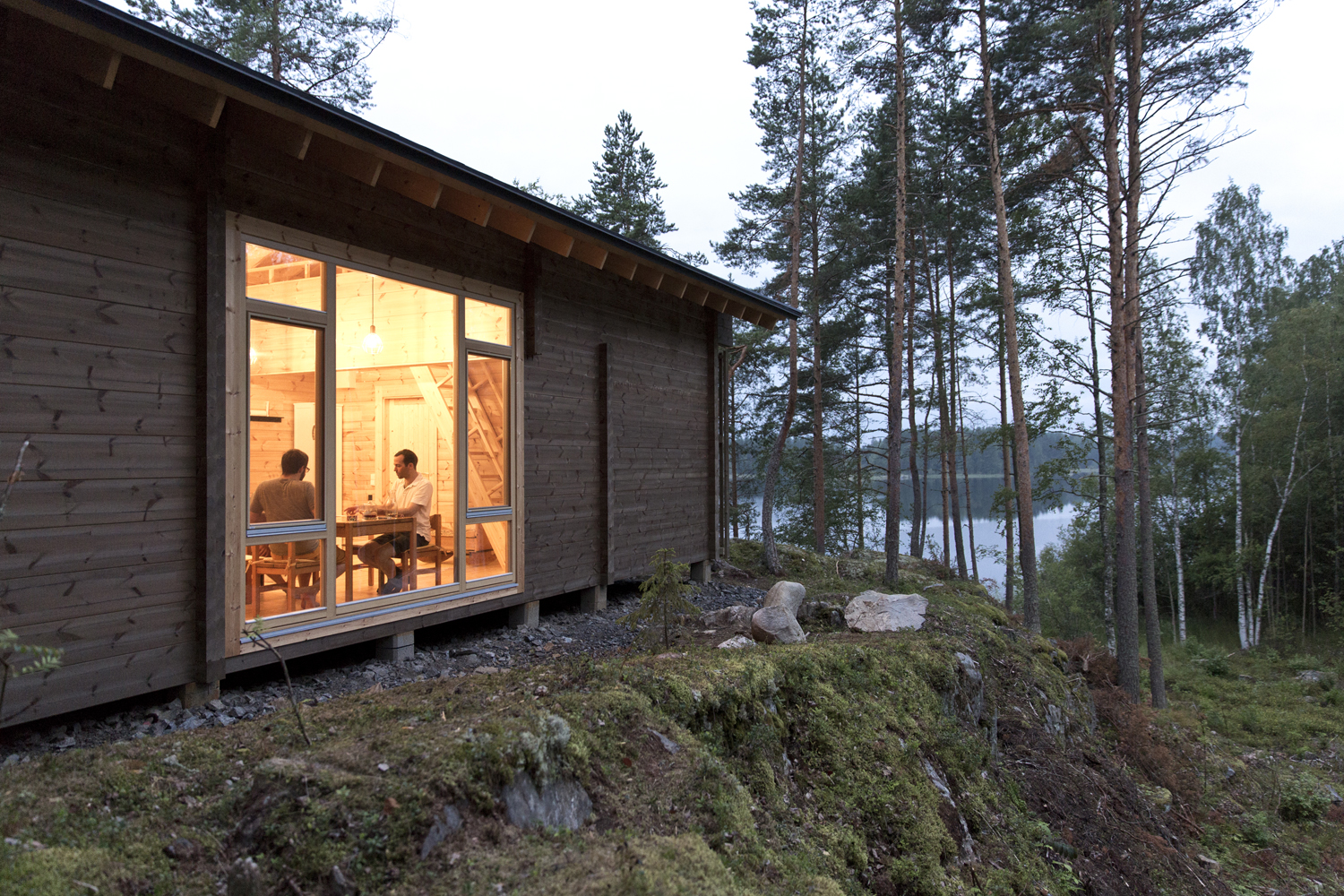 Cabin K by Studio Kamppari, Varkaus, Finland
Cabin K by Studio Kamppari, Varkaus, Finland
For Cabin K, the decision to pursue a log structure was made very early in the design process. Perched high on a granite ridge, the cabin has panoramic views of high latitude forest and lake Saimaa in Eastern Finland. The new space needed sleeping capacity and entertainment area to complement existing log structures on a remote site, and the plan was organized around this program.
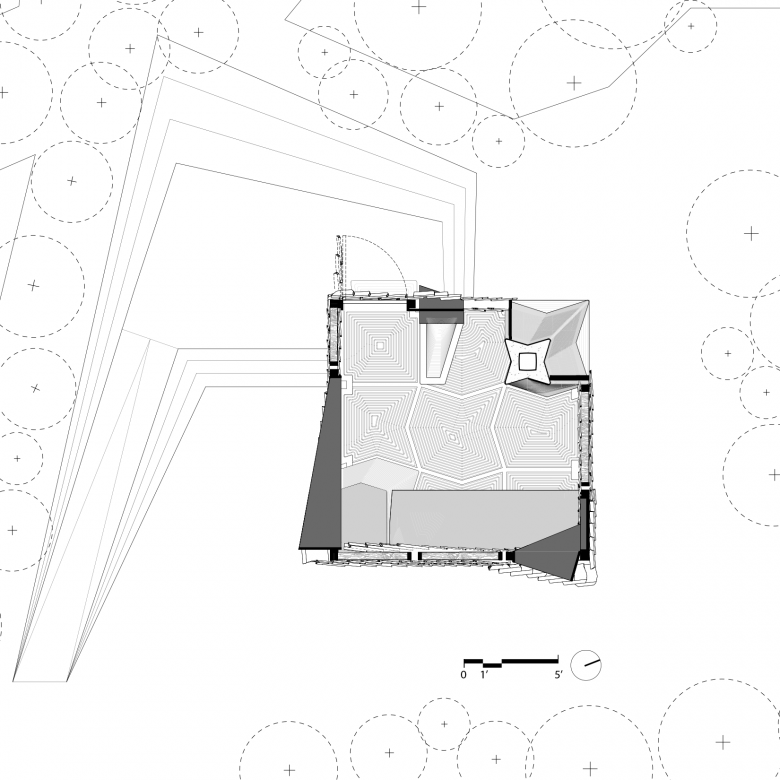
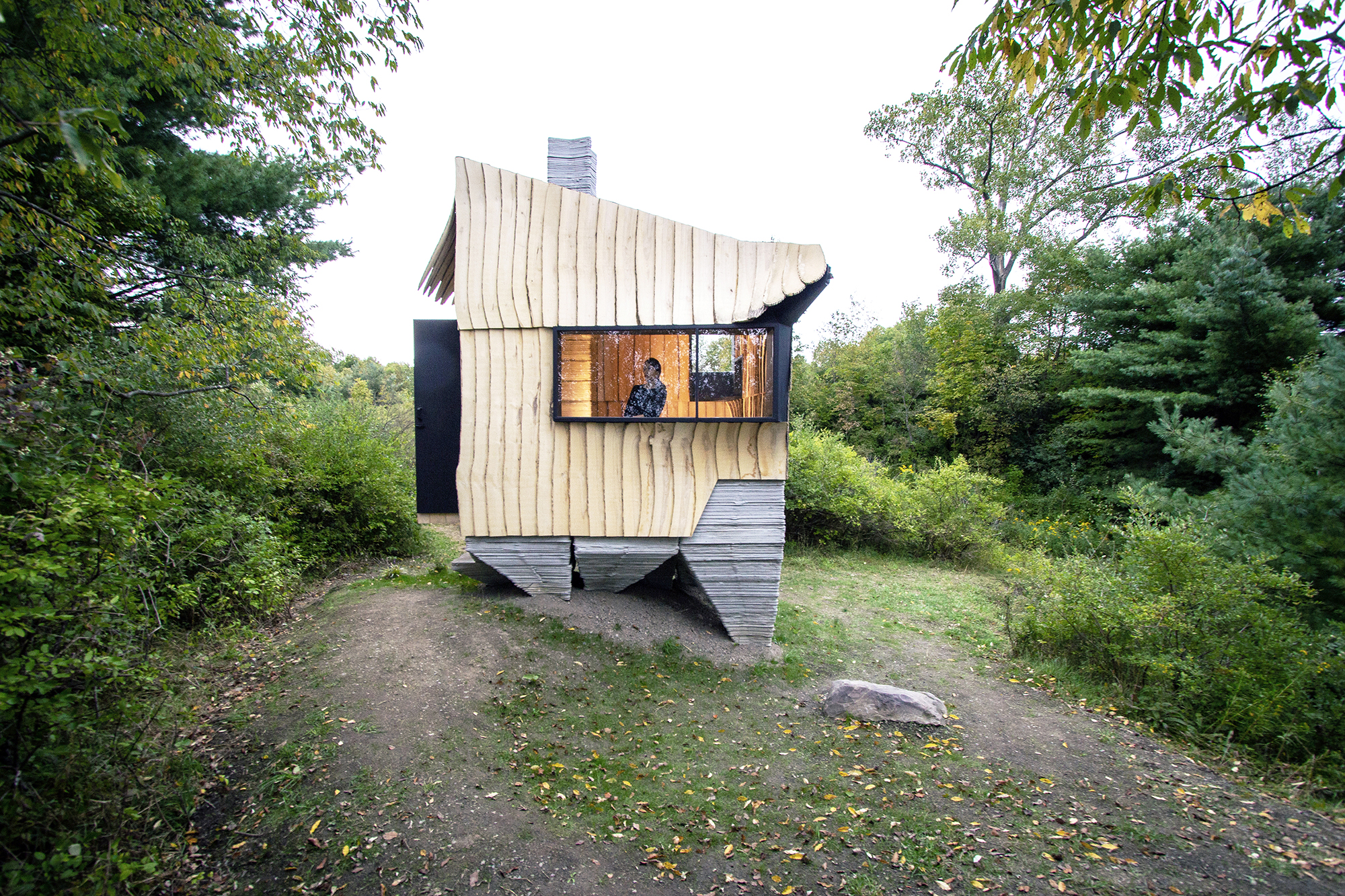 Ashen Cabin by HANNAH, Ithaca, NY, United States
Ashen Cabin by HANNAH, Ithaca, NY, United States
This experimental cabin has a footprint of nearly 10×10 feet and lifts off the ground on 3D printed legs which adjust to the sloped terrain. It was 3D-printed from concrete and clothed in a robotically fabricated envelope made of irregular ash wood logs. The concrete structure is characterized by three programmatic areas that define the plan: a table, a storage seat element, and a 21 foot tall fireplace.
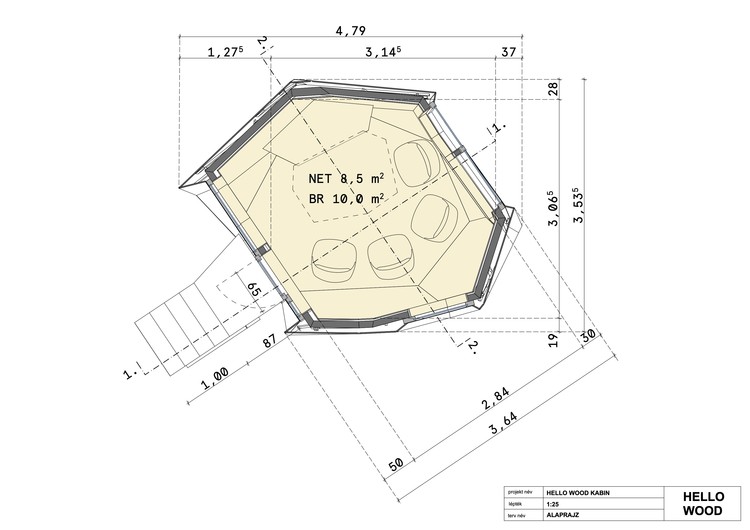
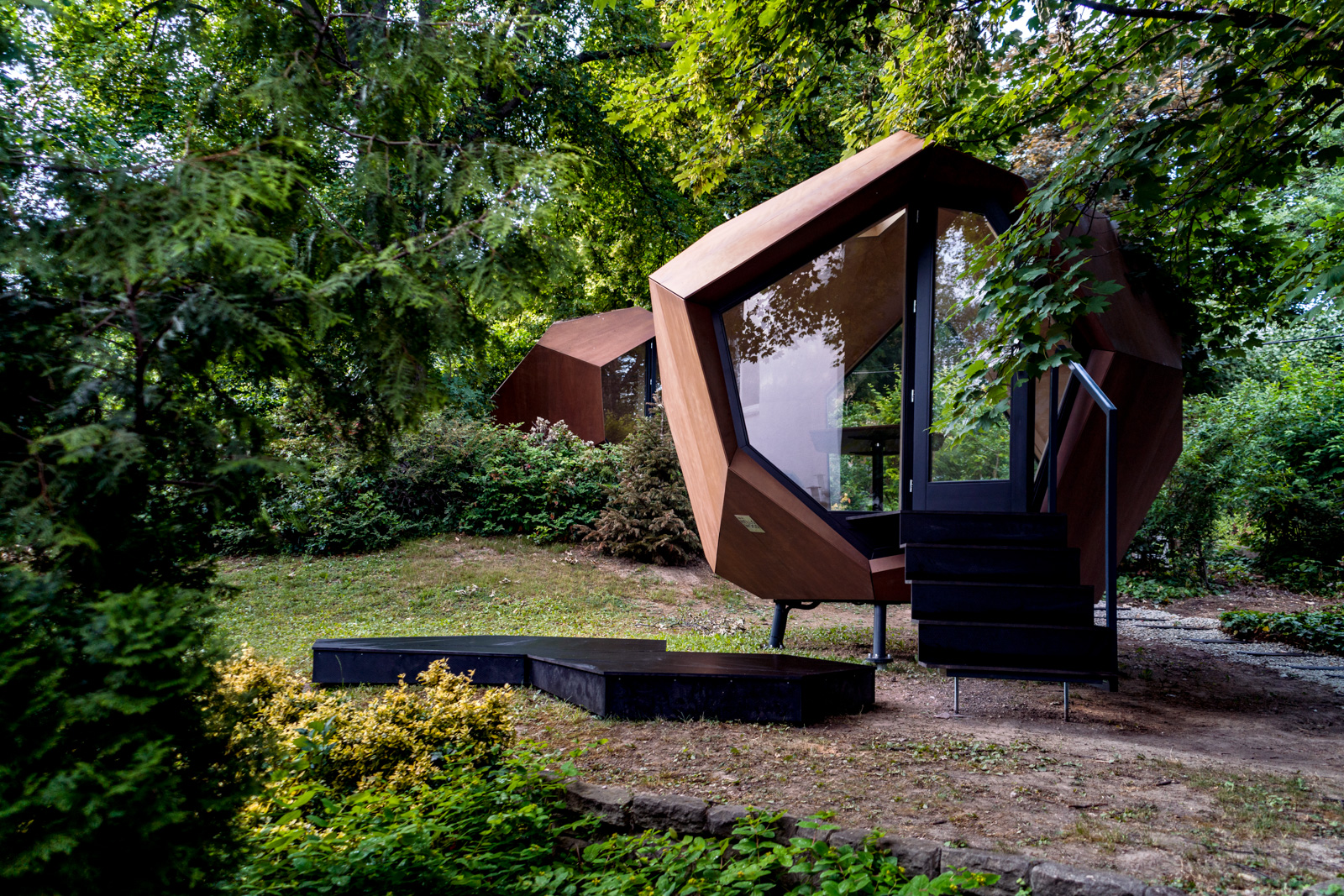 Workstation Cabin by Hello Wood, Budapest, Hungary
Workstation Cabin by Hello Wood, Budapest, Hungary
This playful Workstation cabin was made to be the ideal private spot for work and meetings, but it can also function as a guest room or a playroom for the kids. In turn, the cabin’s plan showcases the irregularity in the building’s form. The pebble-shaped project is anything but two-dimensional (it has 15 sides) and shows a different face from every angle.
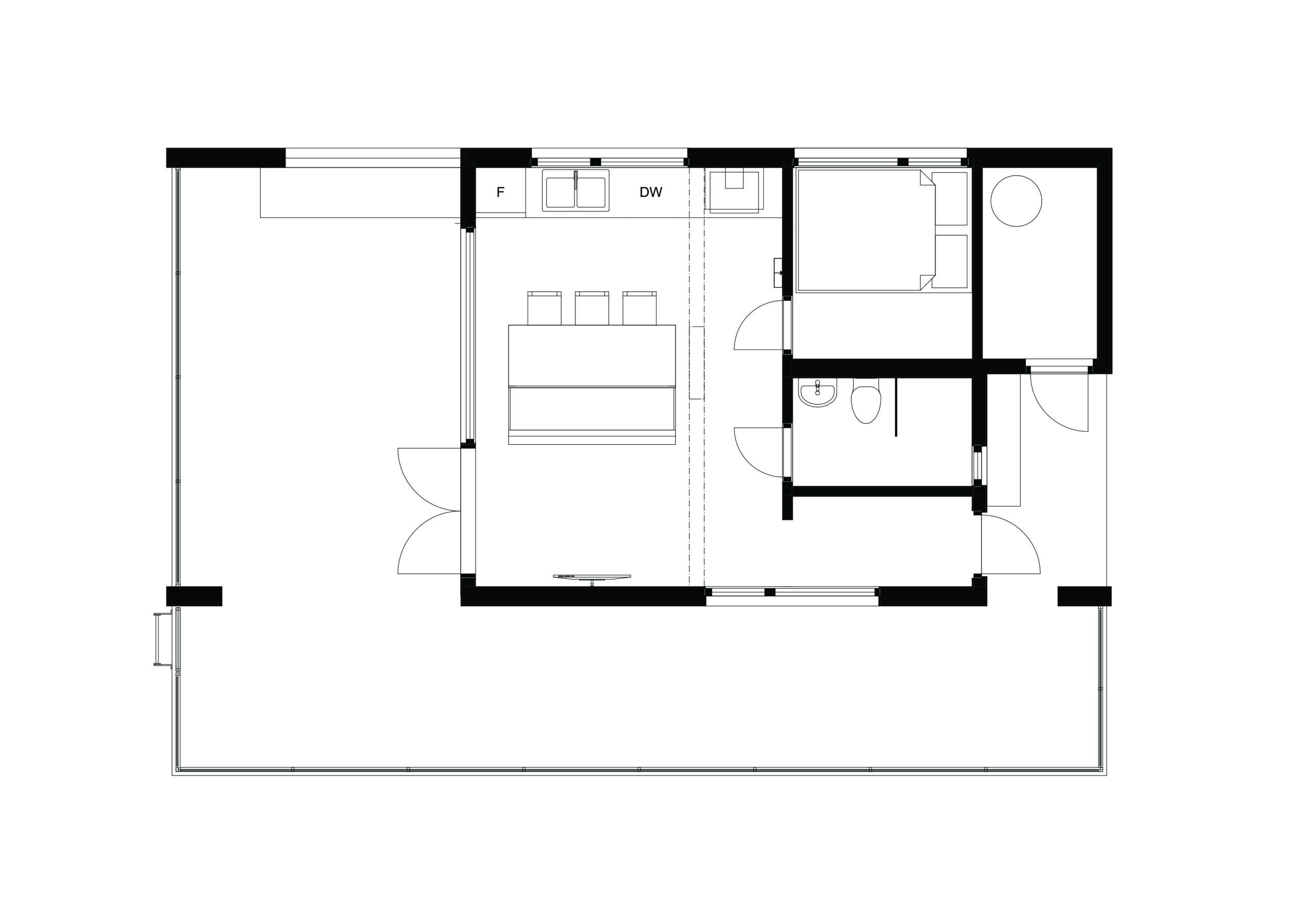
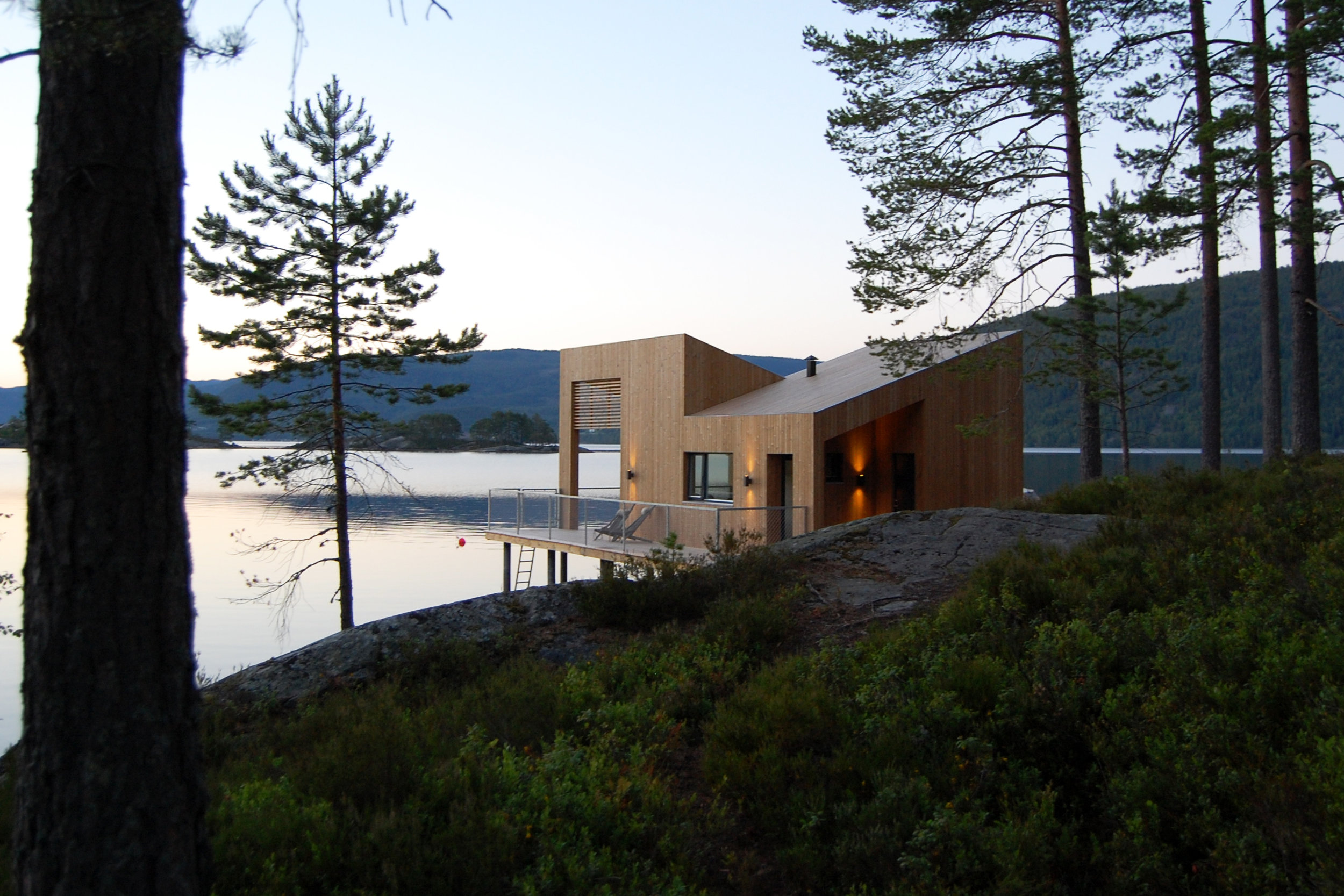 Nisser Micro Cabin by Feste Landscape / Architecture, Nissedal, Telemark, Norway
Nisser Micro Cabin by Feste Landscape / Architecture, Nissedal, Telemark, Norway
The plan of this floating micro cabin demonstrates how it is organized to take advantage of its shoreline location. The design attempts to maximize the user’s experience of the lake and the surrounding landscape. The glazed façade between the kitchen-living room and the covered terrace creates a seamless link between the inside and outside.
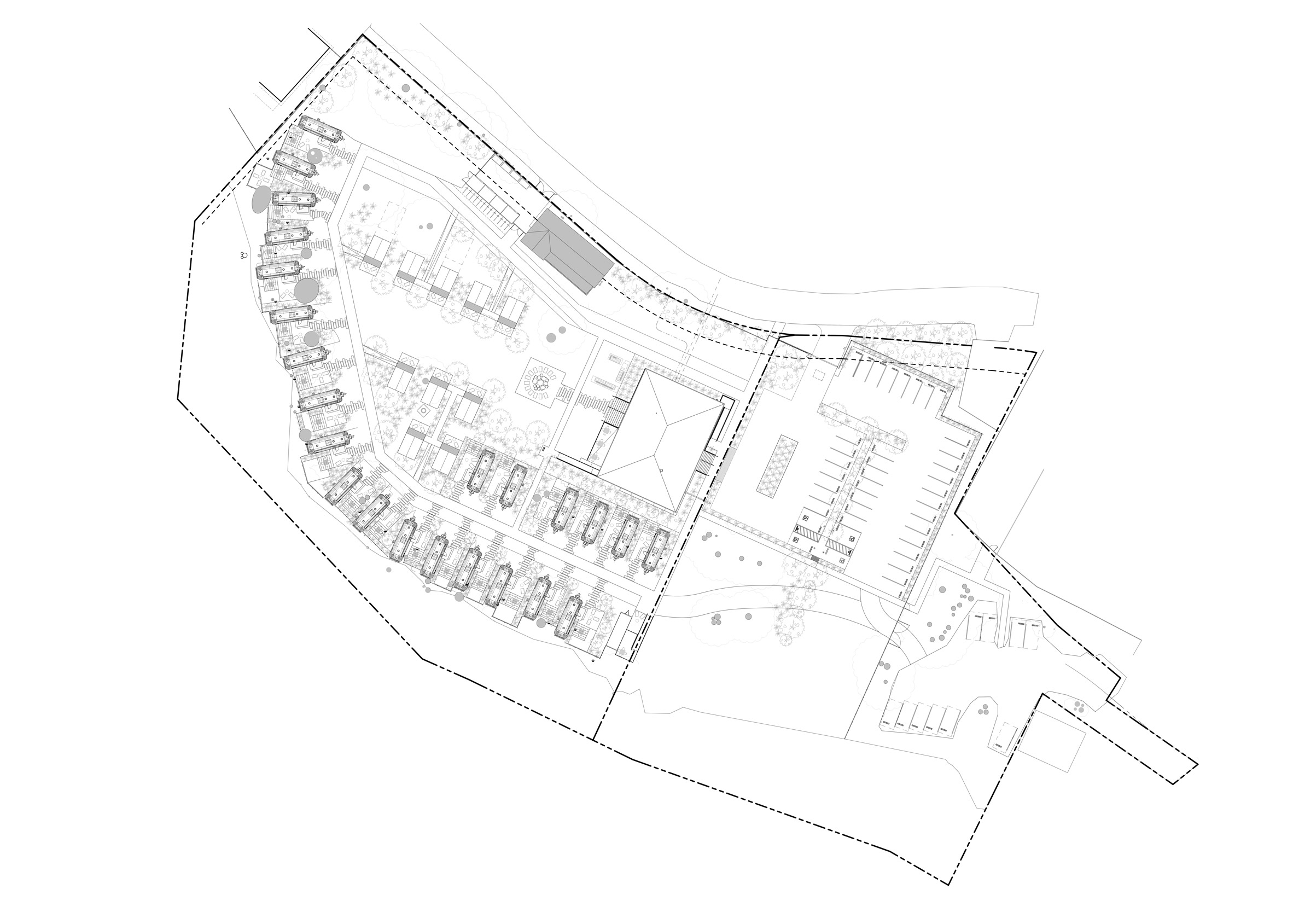
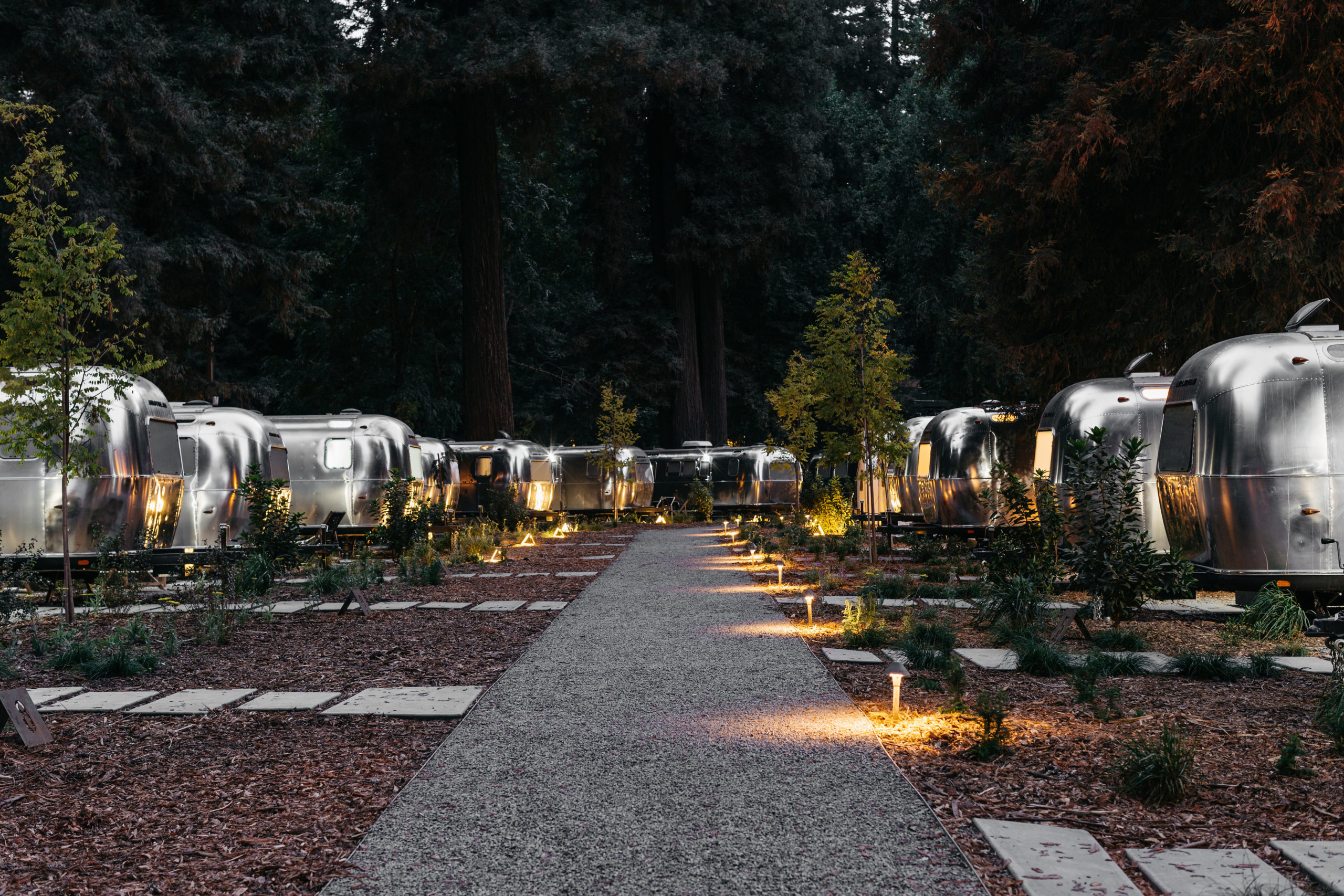
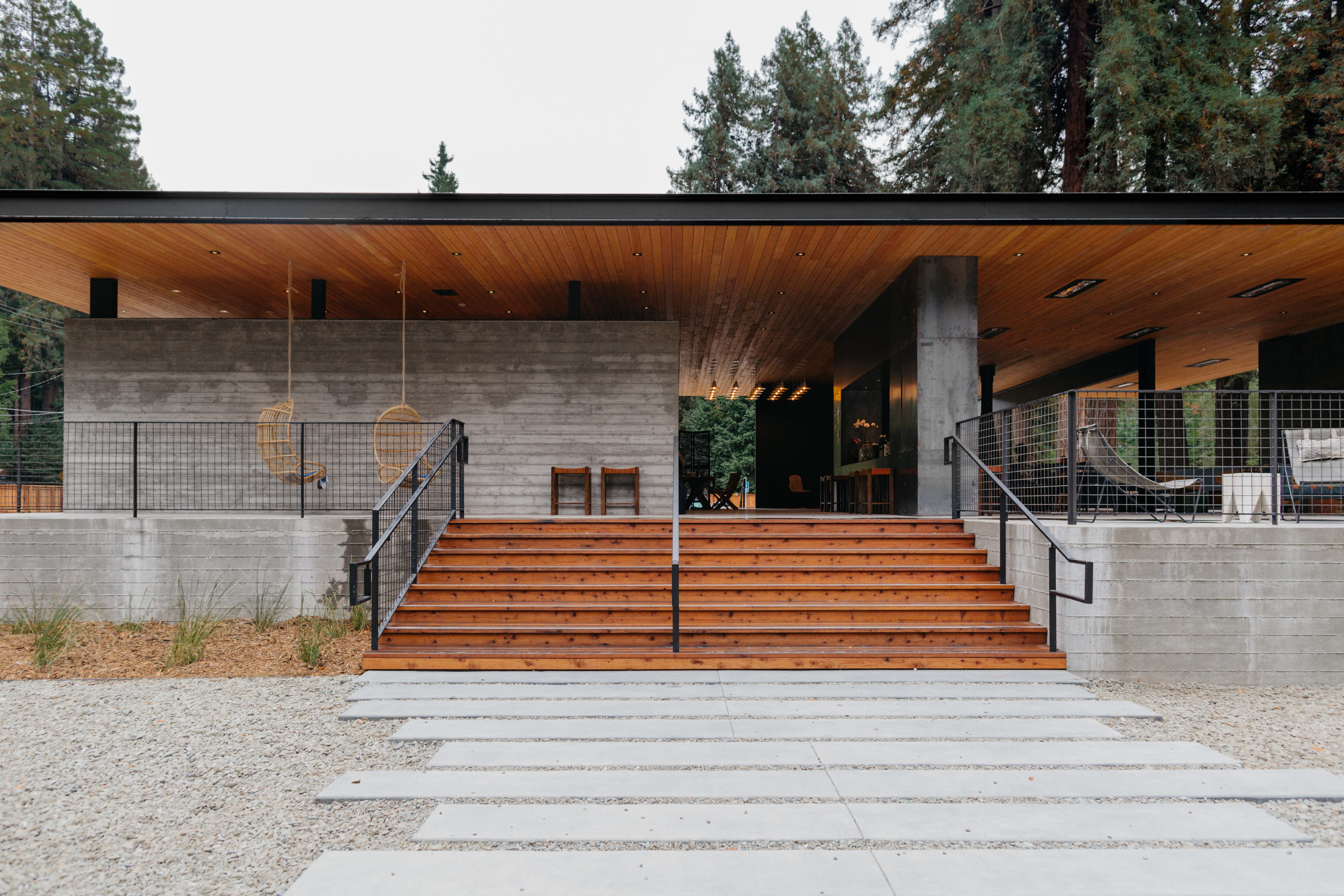 AutoCamp Russian River by Anacapa, Guerneville, CA, United States
AutoCamp Russian River by Anacapa, Guerneville, CA, United States
AutoCamp is designed as a luxury Airstream camping experience. The project’s floor plan and organization reflects its connection to the natural site. Located just 90 minutes north of San Francisco in the Russian River Valley of Sonoma County, the resort features twenty-four private Airstreams, ten luxury tents, a state-of-the-art Clubhouse and an abundance of indoor and outdoor gathering spaces to offer an immersive experience of the valley’s natural landscape.
Architects: Showcase your next project through Architizer and sign up for our inspirational newsletter.
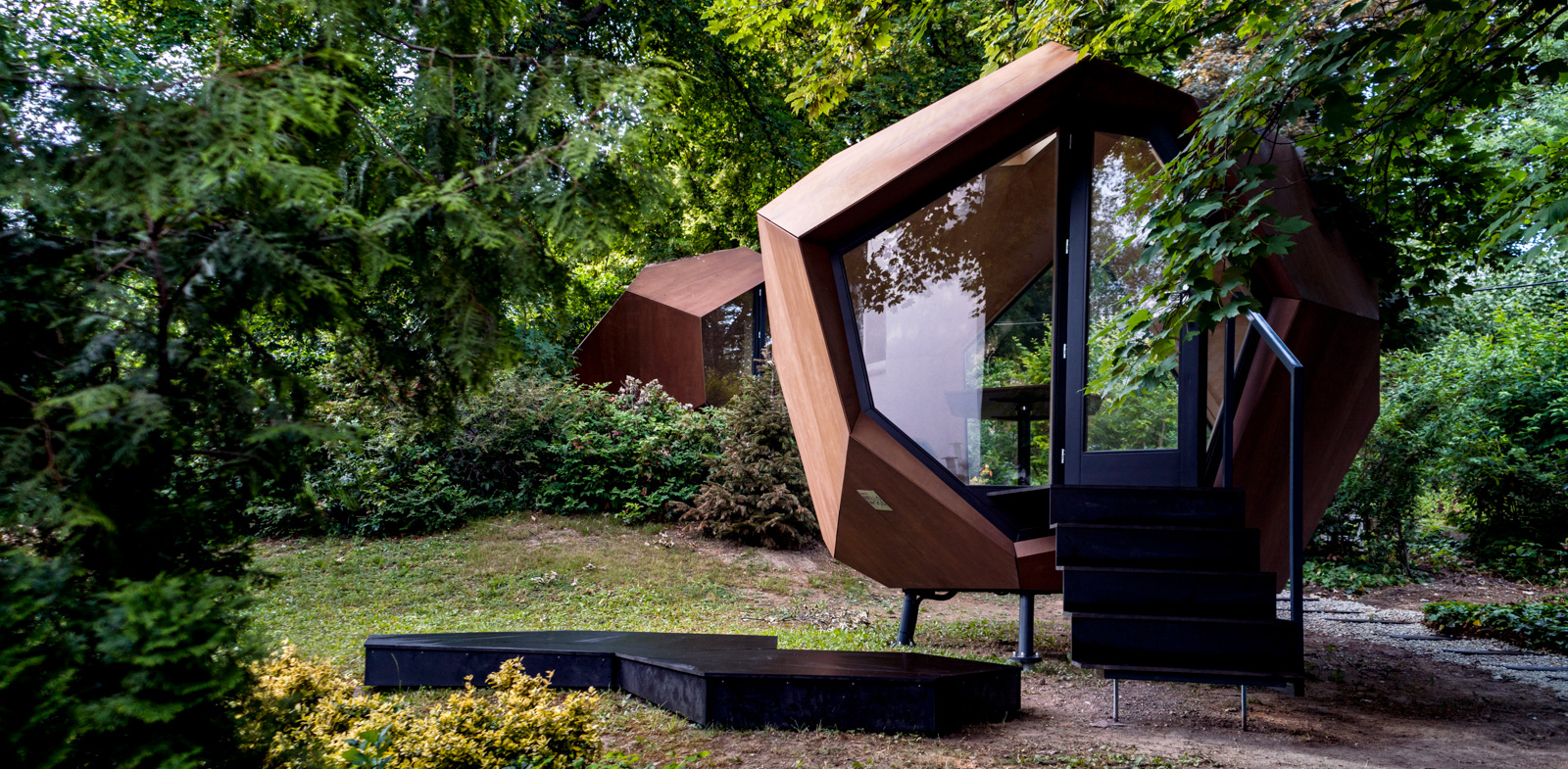
 Ashen Cabin
Ashen Cabin  AutoCamp Russian River
AutoCamp Russian River  Cabin K
Cabin K  False Bay Writer's Cabin
False Bay Writer's Cabin  Mill Valley Cabins
Mill Valley Cabins  Nisser Micro Cabin
Nisser Micro Cabin  Rabot Tourist Cabin
Rabot Tourist Cabin  Vega Cottage
Vega Cottage  Winter Cabin on Mount kanin
Winter Cabin on Mount kanin  Workstation Cabin
Workstation Cabin 