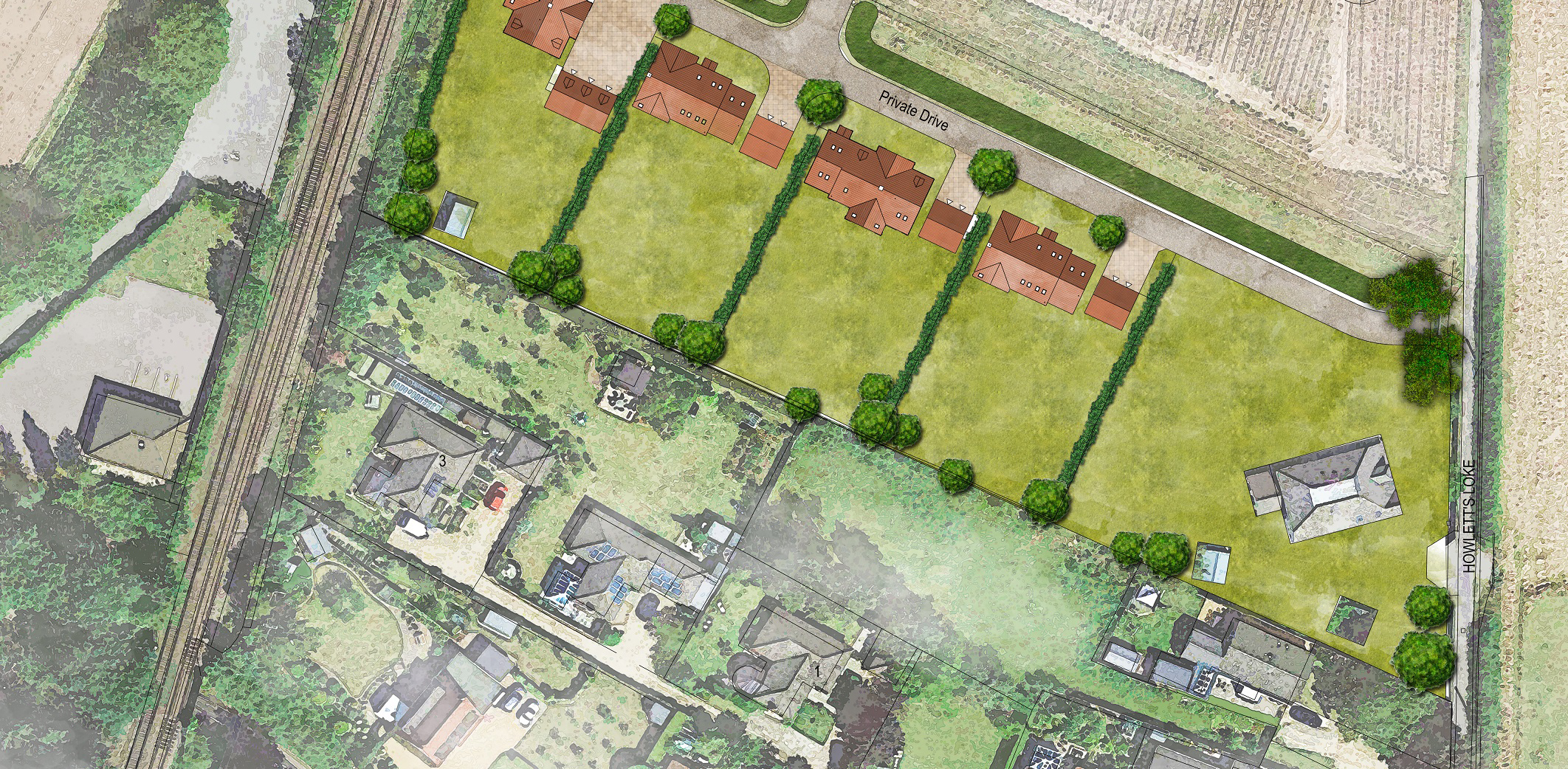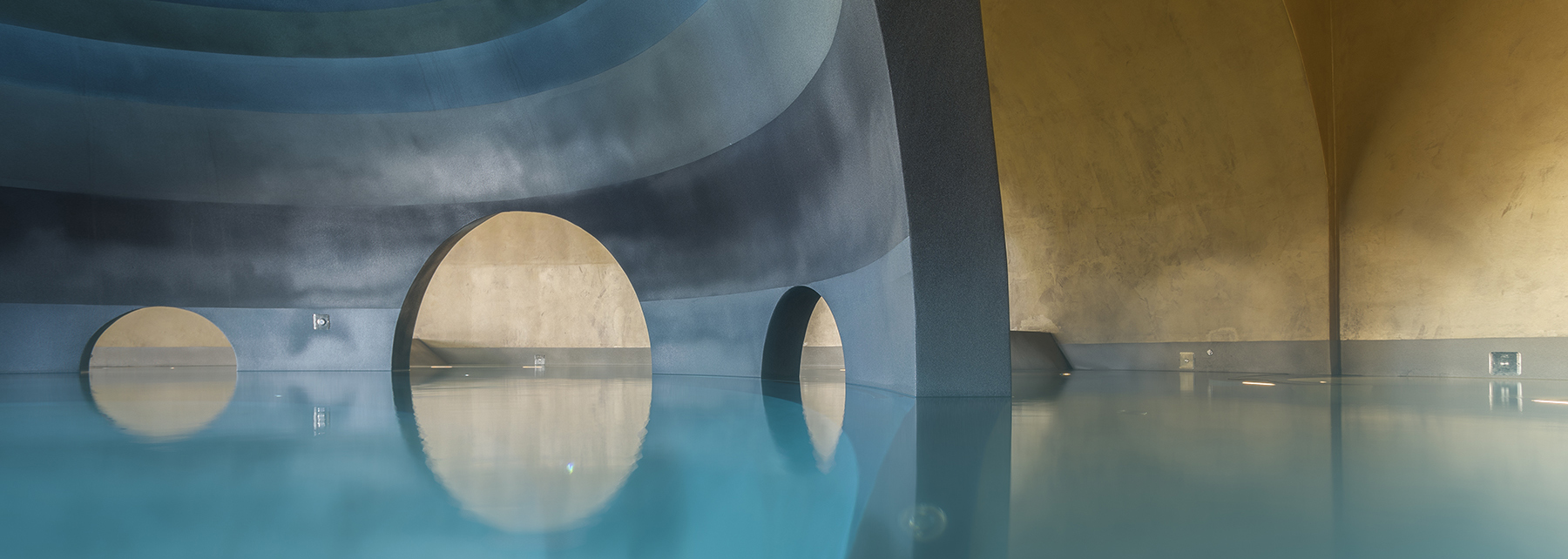The floor plan is arguably the most universally recognized drawing type in architecture. Its popularity should come as no surprise, given its utility for architects, planners, developers and the wider public. As a clear diagrammatic representation of space, a floor plan can help people to understand the layout, circulation and key features of a building at a glance.
While all architects will be familiar with the classic 2D floor plan, complete with hatches and door swings, there are occasions when a more artistic drawing style is called for. These instances might include presenting plans at a public meeting, explaining a proposal to a client during the initial stages of a project, or when creating a marketing document for a real estate developer.
For these scenarios, the goal may be less about showing exact dimensions for construction purposes, and more about conveying the tactile or atmospheric qualities of a space, showing how floor finishes vary and where spatial boundaries are introduced. There are many ways to portray plans to meet these needs, but here are 5 of the most popular styles to consider for your next project.
1. Textured Floor Plan
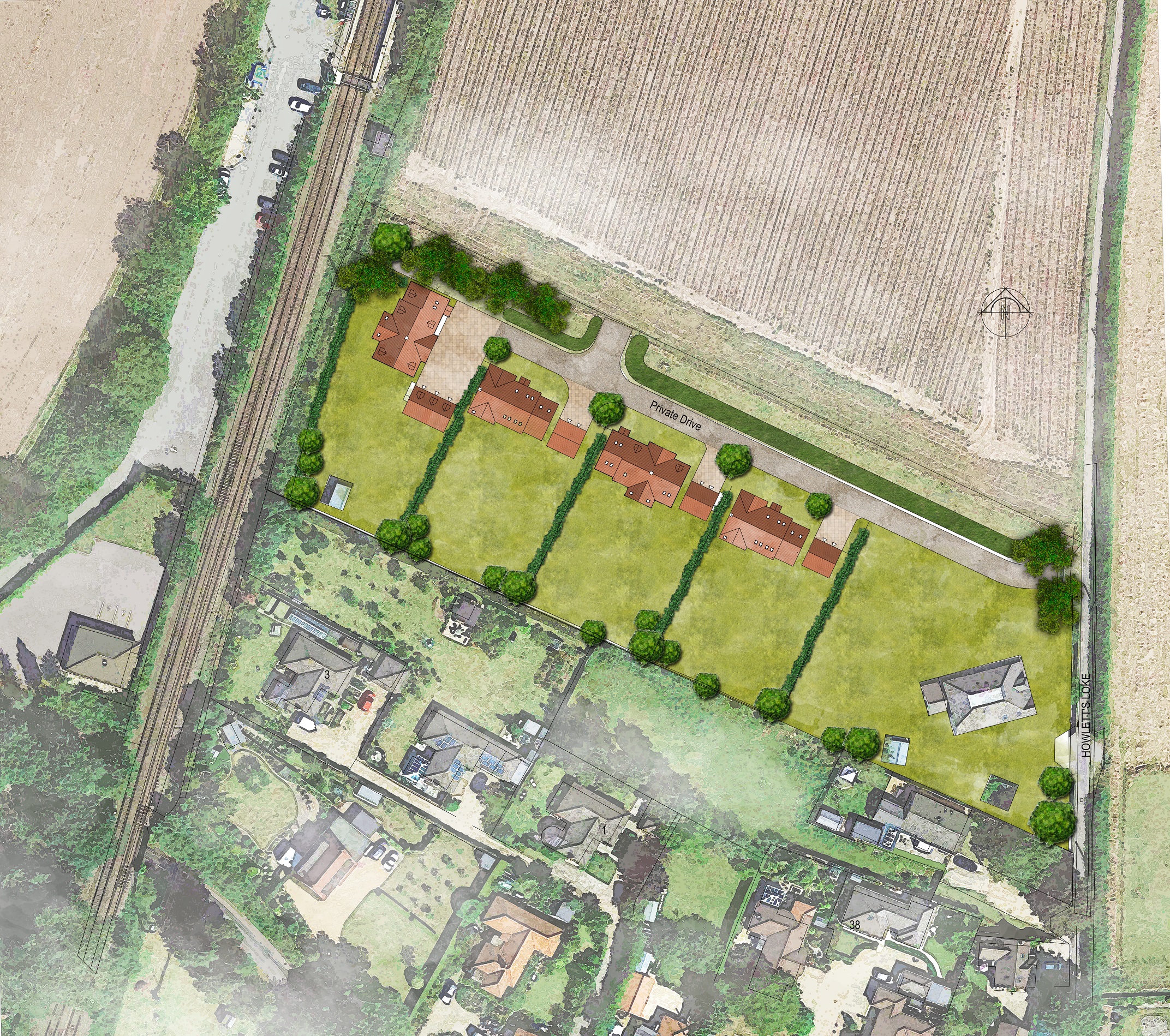
Drawing by em_designs
One simple way to enhance a plan for presentation purposes is to add textures denoting different floor finishes and ground conditions, as illustrated above by em_designs. Textures can be added quickly by converting your CAD file into a PDF, opening it in Photoshop and then applying textures downloaded from the web on a different layer. This technique is not intended to be a literal interpretation of finishes, but rather aids the viewer in differentiating between different parts of the building and the thresholds between them. it can also help communicate the boundaries of key exterior features, such as paving, road surfaces, trees and plants.
2. Watercolor Floor Plan
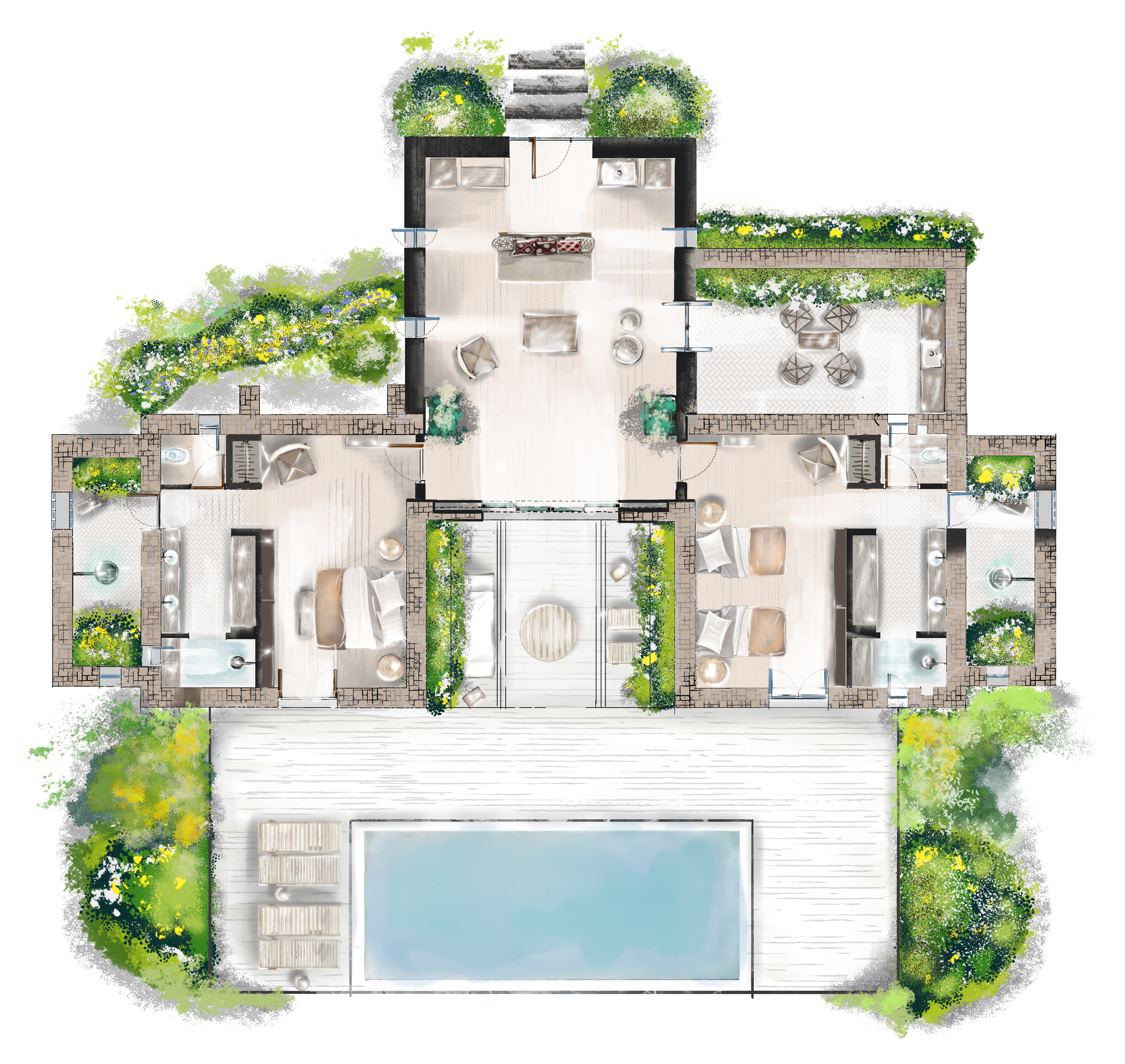
Drawing by catgusto
For a softer, more artistic aesthetic, a combination of ink and watercolors can provide the ideal balance between defined details and more notional color washes. Some artists, such as bandara_art, produce this kind of plan by hand, but it’s now possible to create the same style effectively using digital illustration software like Procreate, the application of choice for catgusto. This method is particularly effective for illustrating landscape designs, as watercolors can evoke the blended boundaries between architectural and natural elements within the plan.
3. Perspective Plan
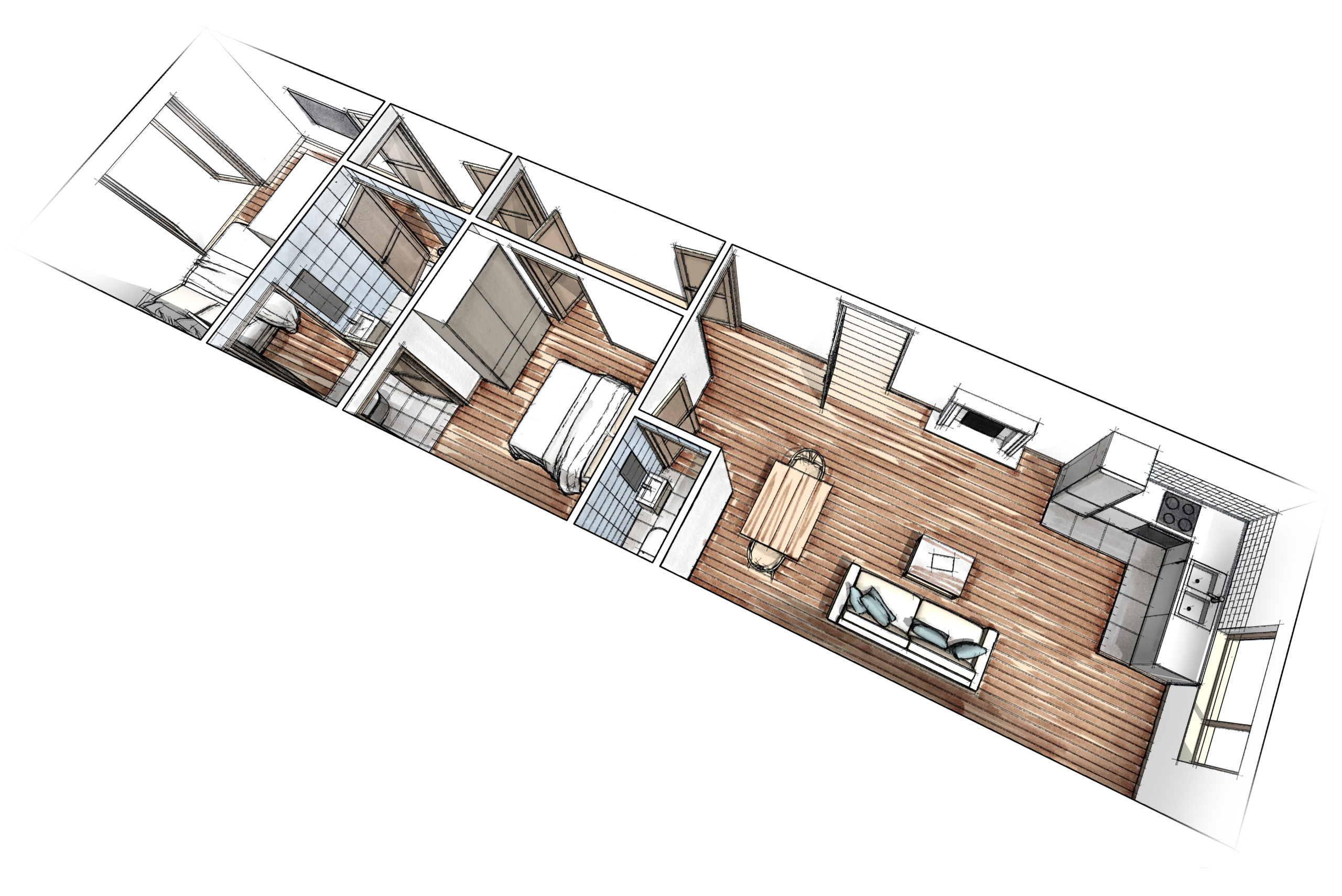
Drawing by drawedraw
To help viewers better understand the spatial quality of a space, consider merging the traditional plan drawing with a three-dimensional model to provide additional depth to your layout. This drawing type — as illustrated expertly by drawedraw above — can be created using a basic 3D modeling application such as Sketchup. Simply import a CAD plan, extrude the walls and add details as desired, and then position the camera overhead to capture the floor plan from above. Then, export this image to add color and texture in Photoshop, or enhance by hand using shading pens such as Copic Markers.
4. Rendered 3D Plan
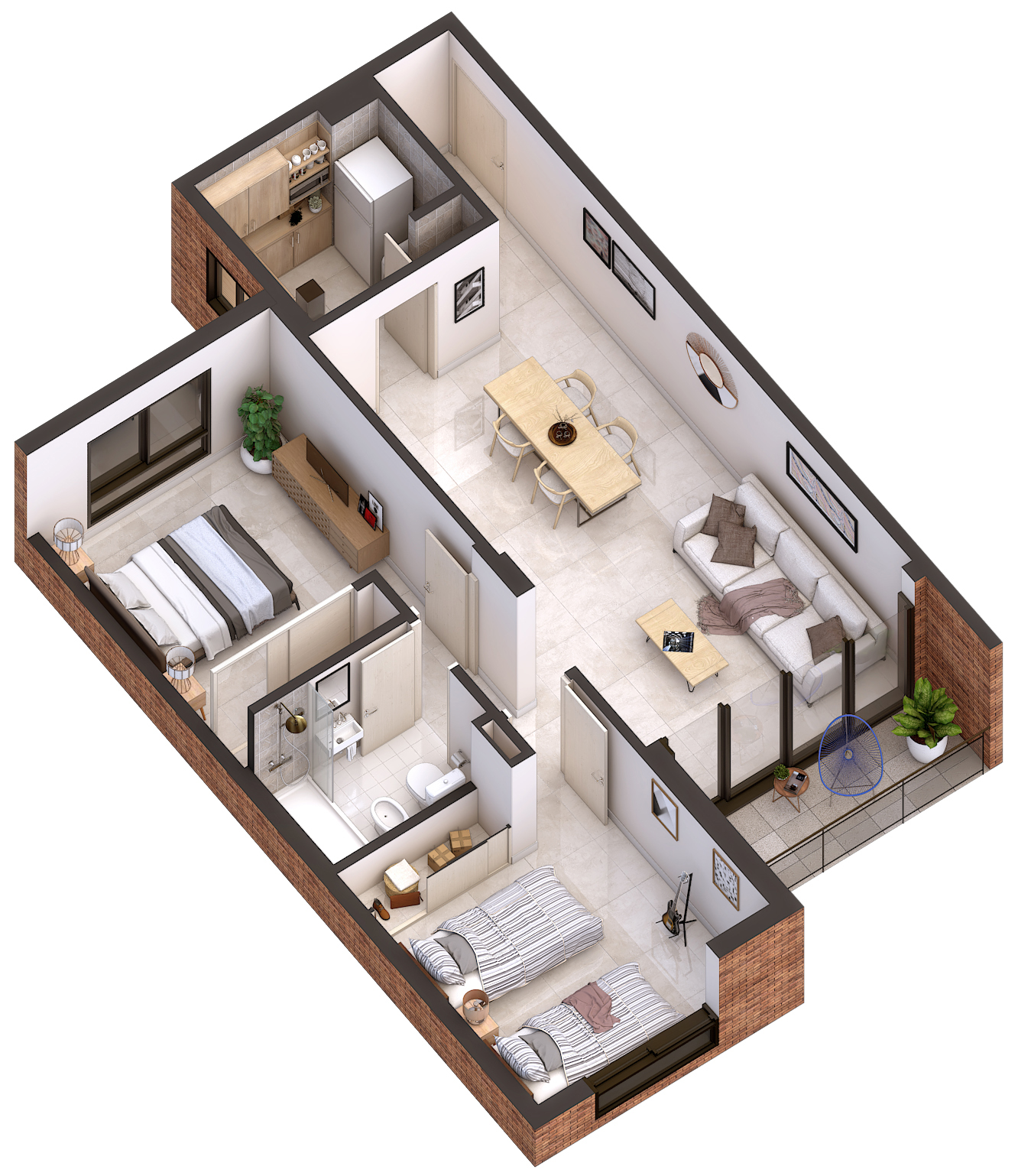
Drawing by ga_lago
In a similar manner to the perspective plan, converting a conventional 2D plan into 3D model can be an effective way to help clients visualize a layout. There are numerous ways to achieve this, using software such as Revit, Sketchup, Archicad or Vectorworks. Images of the resulting model can be viewed as a perspective or an axonometric, like those produced by visualization expert ga_lago (example above). Shifting from 2D drawing to 3D rendering also allows you to showcase materials, lighting and furnishings realistically within each space.
5. Interior Design ‘Mood Board’ Plan
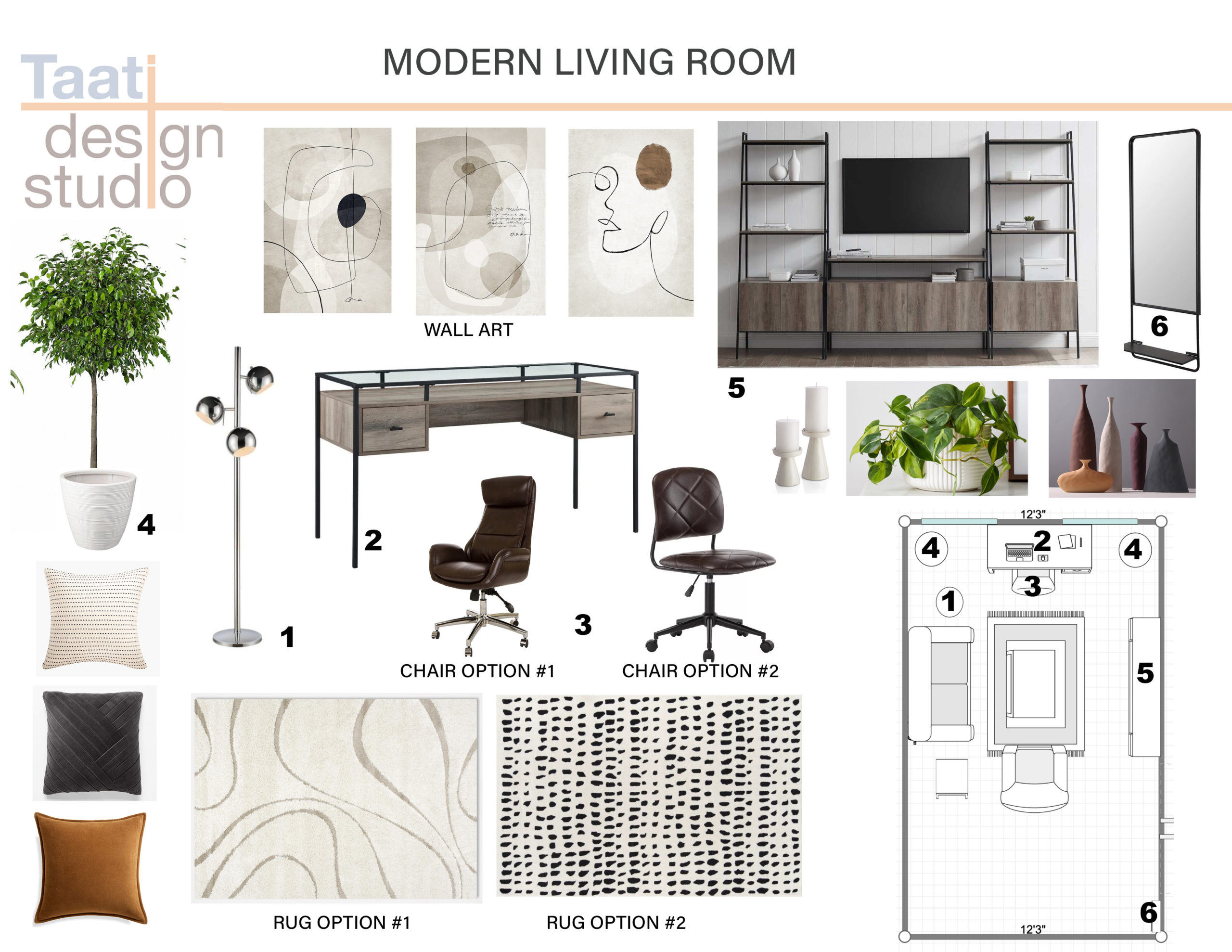
Mood board by taatdesign
Plans can also work as a product specification or ‘mood board’ tool. For this more diagrammatic purpose, the plan should be stripped down to its key components, such as walls, windows, doors, fireplaces and alcoves, and left as a simple, clean line drawing. It can be used as an orienting device, with numbers denoting where each piece of furniture or floor finish could be located within the space. As illustrated by taatdesign, you can then provide clients with numerous interior design options, showing clearly how each product complements the overall scheme at a glance.
For more creative floor plan styles, check out the work of more than 1,400 freelance professionals on Fiverr’s Architecture & Interior Design Marketplace.
