Architects: Want to have your project featured? Showcase your work by uploading projects to Architizer and sign up for our inspirational newsletters.
Nanotecture, an architectural book by Phaidon, scales down to the intimate size of all things tiny. This fun and imaginative publication is driven by an appetite to capture how such modestly sized things have the profound ability to make an impact far greater than their physical size. In Nanotecture’s introduction, Rebecca Roke states that often “smaller scaled works of architecture, design and art are occupied more intimately and so greater attention is focused on how materials are used in such spaces.” The restricted palette of these tiny buildings requires maximized logic — efficiency and creativity are paramount.
The following nine examples convey just a portion of the 300 inspirational projects that live within Nanotecture’s collection. The book houses demountable, portable, transportable and inflatable structures, and ranges from pavilions to tree houses. These tiny projects convey a unique sense of freedom that emerges from experimentation, interesting design resolutions and creative engineering. Additionally, Nanotecture considers the impact of buildings on their environment — a theme that is incredibly relevant as we witness a growing sensibility that favors the use of smaller spaces and a reduced ecological footprint. Nanotecture is organized into five chapters: Micro, Mini, Midi, Macro and Maxi. As the book moves along, the projects grow progressively larger in size.

© Kengo Kuma and Associates

© Kengo Kuma and Associates
Hojo-An by Kengo Kuma and Associates, Miami, United States
At just 10 by 10 feet, Hojo-An pays tribute to Japanese author Kamo No Chomei and his isolated experience of living in a simple forest hut. Kengo Kuma’s structure is a contemporary interpretation, which uses cedar beams along with magnets and ETFE panels to hold the wood in place. The project is easily disassembled into just three materials: plastic sheets, magnets and cedar latticework.
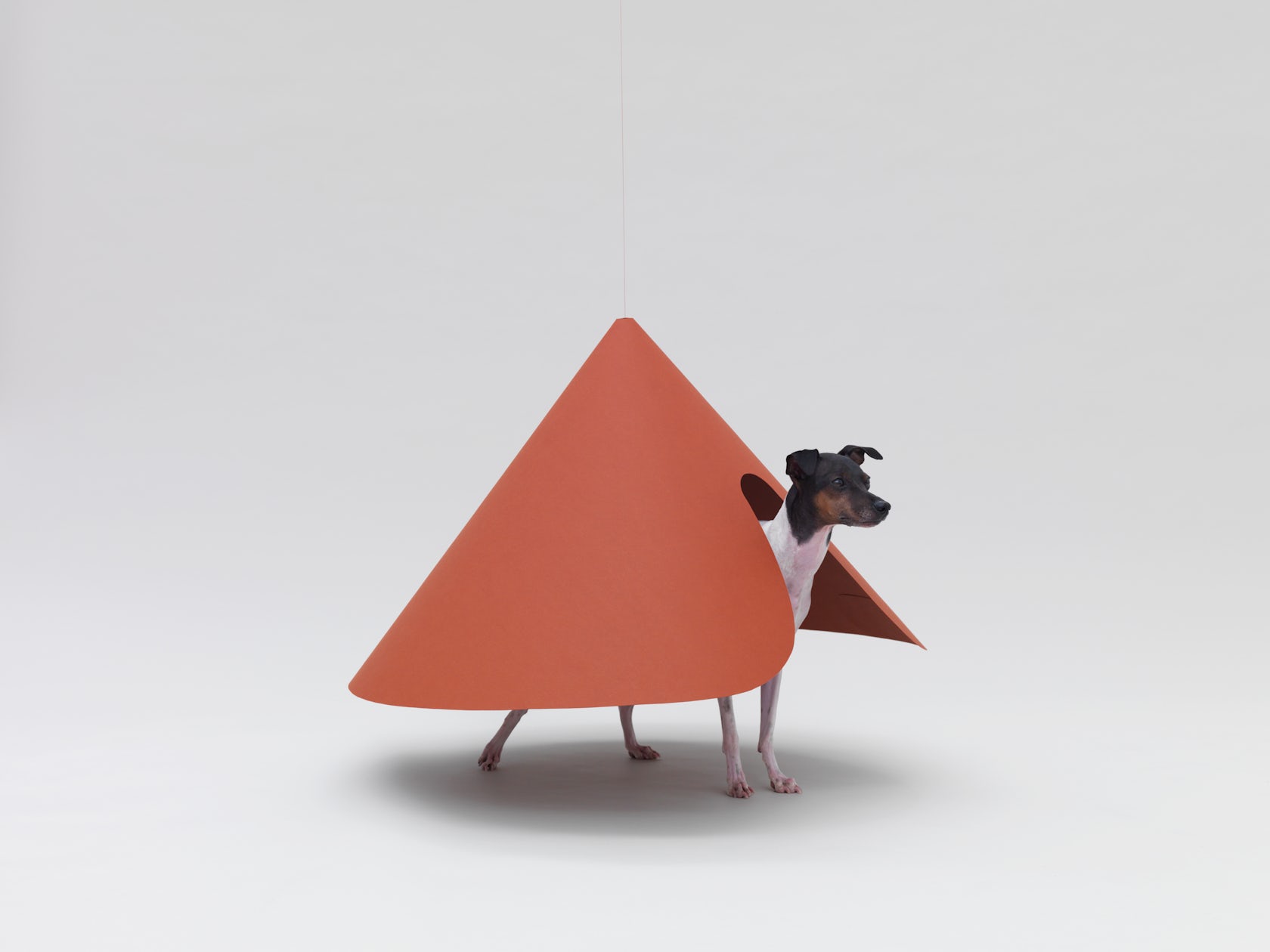
© Architecture for Dogs
Pointed T by Hara Design Institute / Haruka Misawa by Architecture for Dogs
Pointed T is a lightweight house for a Japanese terrier that was exhibited at Design Miami 2012. The suspended sheet of paper is cut from just one large piece of stationary, taped along a single edge and secured to the ceiling. The result is an ambiguous house without walls or floors. The canine homeowner may choose to curl beneath the hovering form or stand up, gazing over their habitat.

© Dylan Perrenoud

© Dylan Perrenoud
Antoine by BUREAU A, Les Ruinettes, Switzerland
Camouflaged inside an artificial rock, Antoine is a wooden cabin that sits in a rock fall field in the Swiss Alps. The cabin is a single occupant place for observation, dwelling and hiding. Its disguised façade makes Antoine a secret refuge and a place in which to sleep, eat and contemplate.
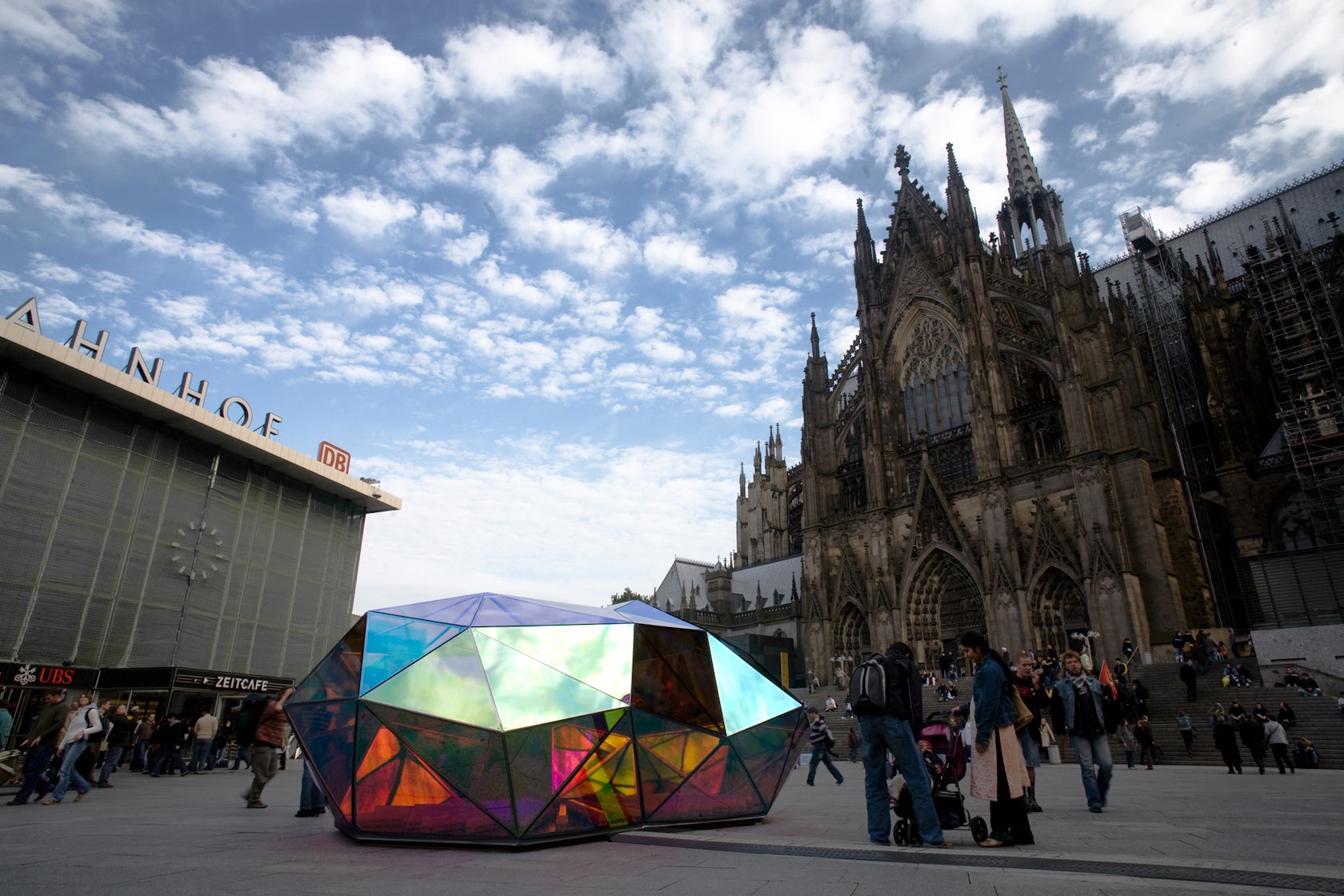
© Marco Hemmerling - Studio for Spatial Design

© Marco Hemmerling - Studio for Spatial Design
Cityscope by Marco Hemmerling – Studio for Spatial Design, Moscow, Russia
Cityscope is an urban kaleidoscope that reflects angular and fragmented images of its immediate surroundings. Intended as a commentary on how the urban context is perceived, the scenery is reflected in various colors depending on the light and the location of the viewer.
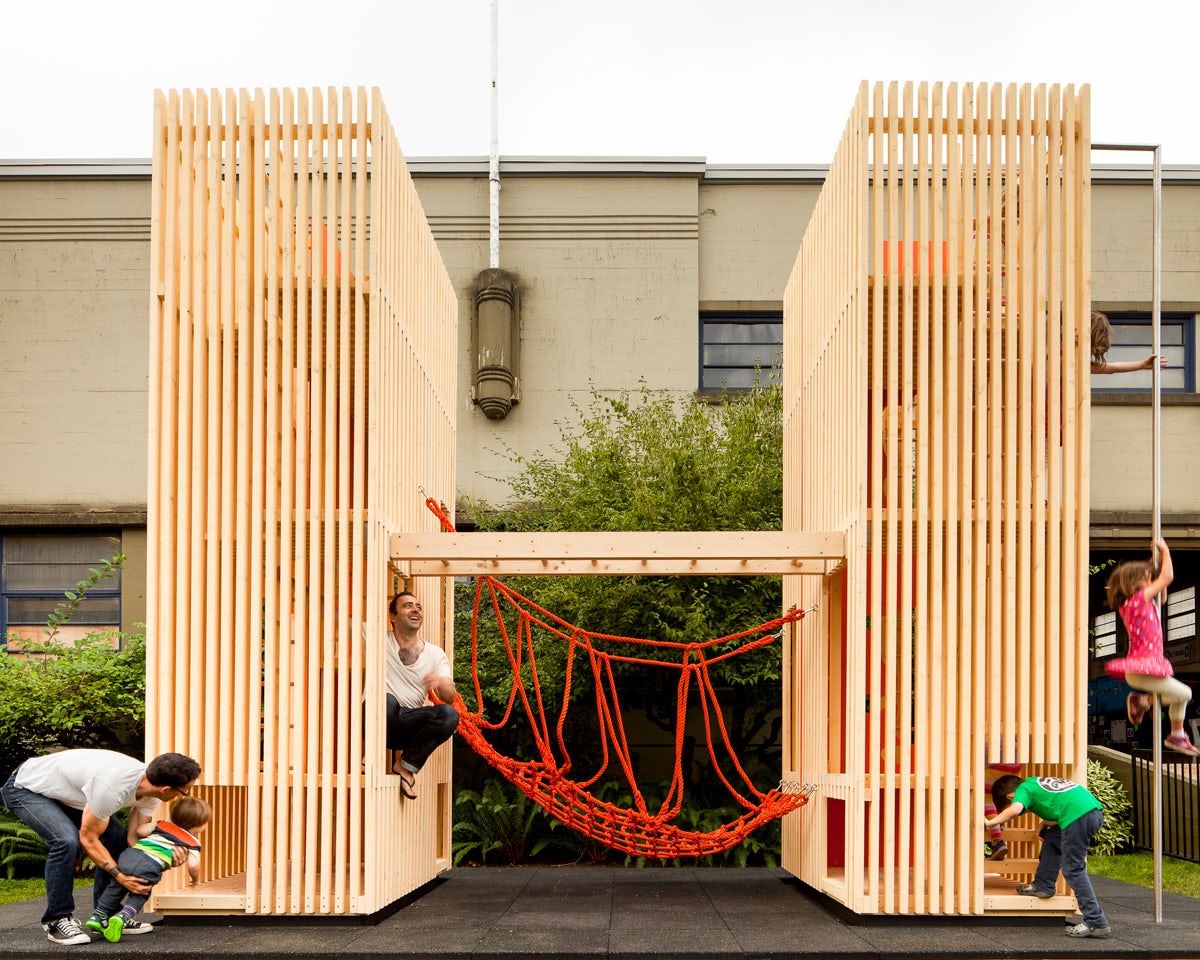
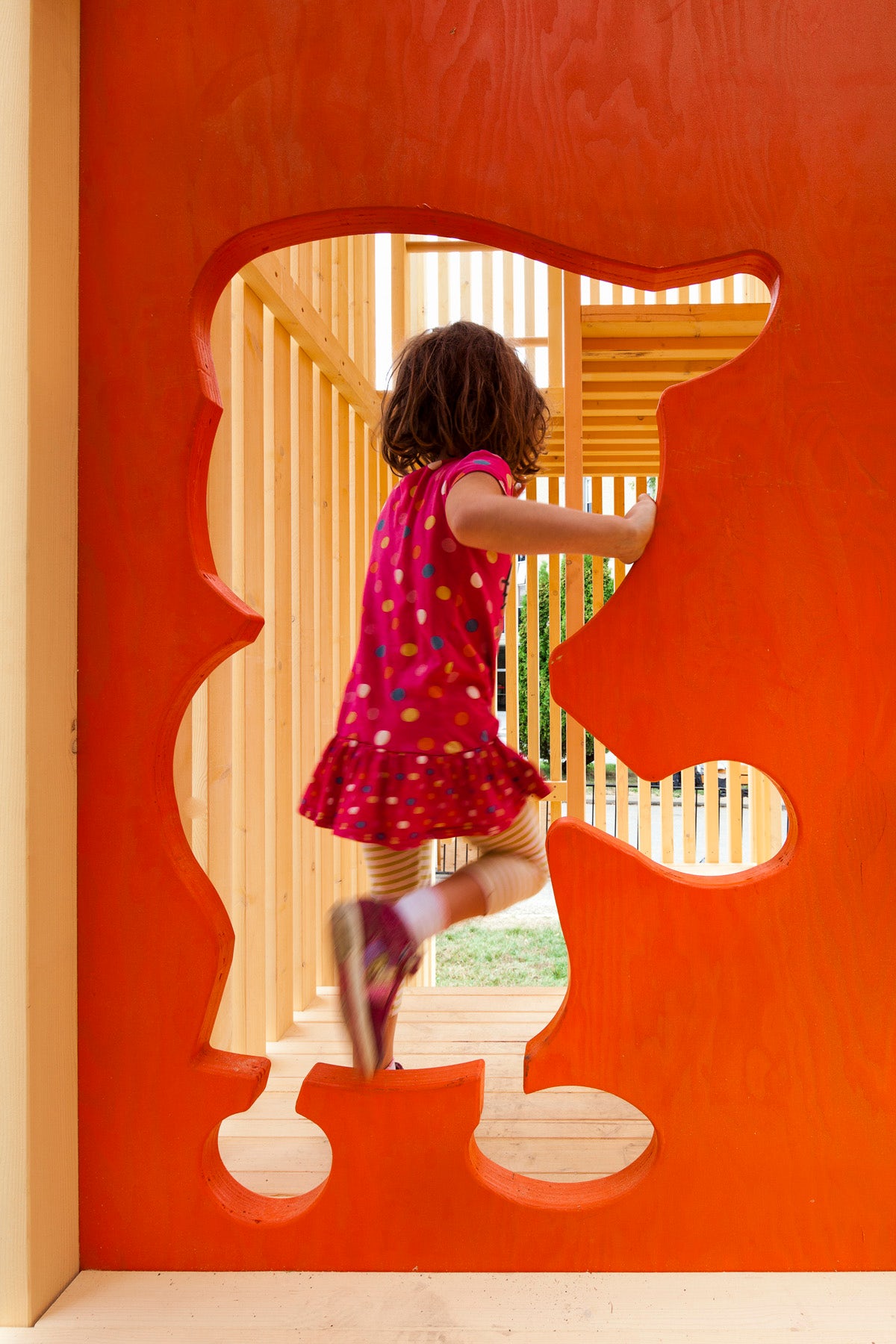
Children’s Playhouse ‘Sam + Pam’by Office of McFarlane Biggar Architects + Designers (OMB), Vancouver, Canada
This playhouse facilitates engaging and lighthearted fun for miniature humans. The symmetrical structure uses minimal materials for maximum fun. Made up of laths of timber, Sam + Pam has three levels of platforms and endless nooks to climb, sit and crawl on.
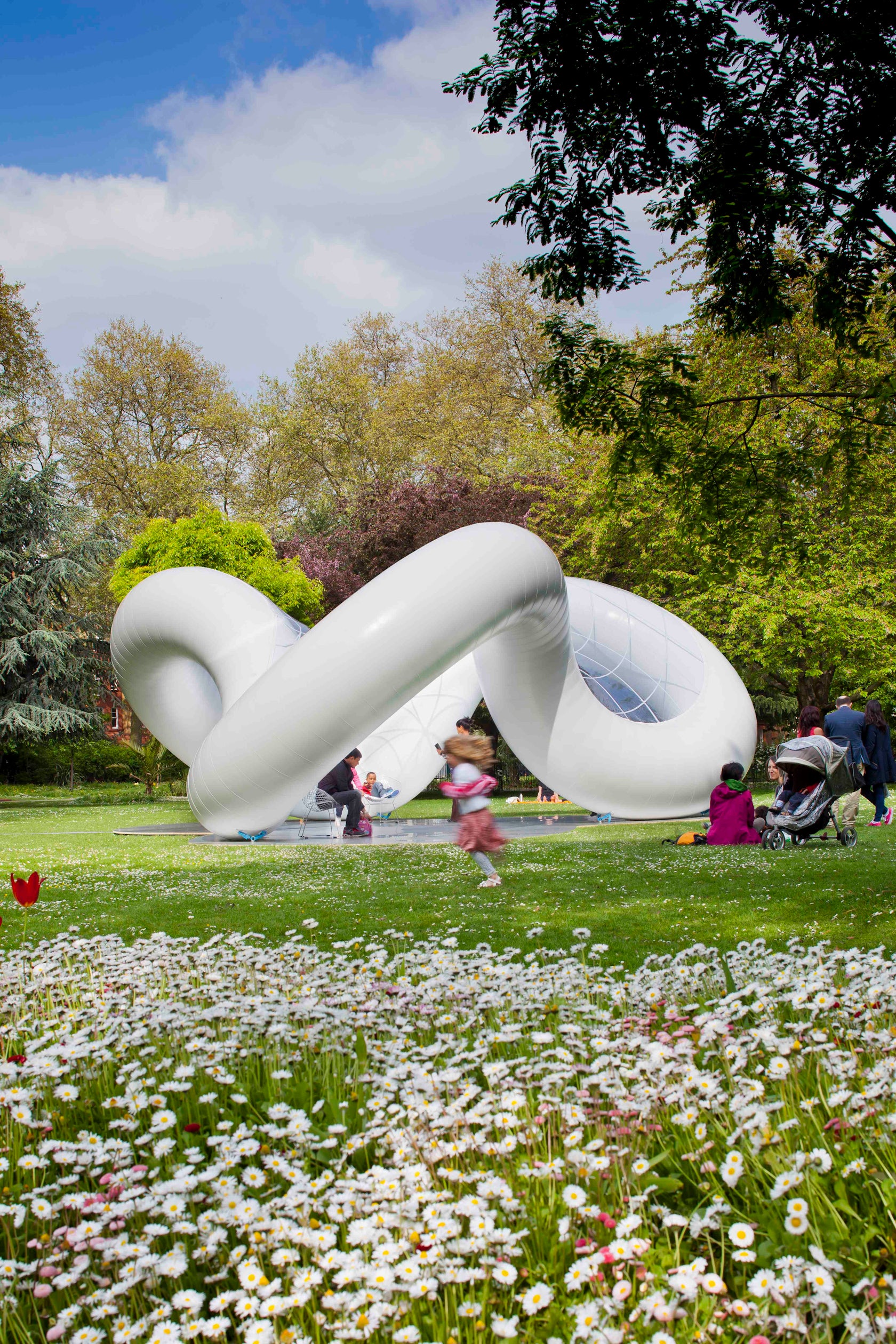
© Atelier Zündel Cristea

© Atelier Zündel Cristea
Peace Pavilion by AZC, London, United Kingdom
Peace Pavillion is a 670-square-foot project that is self-supporting and bound by a continuous tube of inflated air. The structure touches down at three different points on an aluminum platform. Additionally, the symmetrical shape, which was generated mathematically, is intended to convey a sense of peaceful equilibrium.

© Sam Hartnett

© Sam Hartnett
Belly of the Beastby Burn Ritani, Matakana, New Zealand
Belly of the Beast is a 40-foot-high tower with a hairy-looking exterior, made up of curling shingles and oversized tire treads. Deliberately ambiguous looking, the project provides an interesting diversion for visitors to Brick Bay Sculpture Trail in Matakana. Additionally, the project is a sustainable endeavor and will be disassembled into rubber chips, which will later be used in equestrian arenas.

© Tomokazu Hayakawa Architects
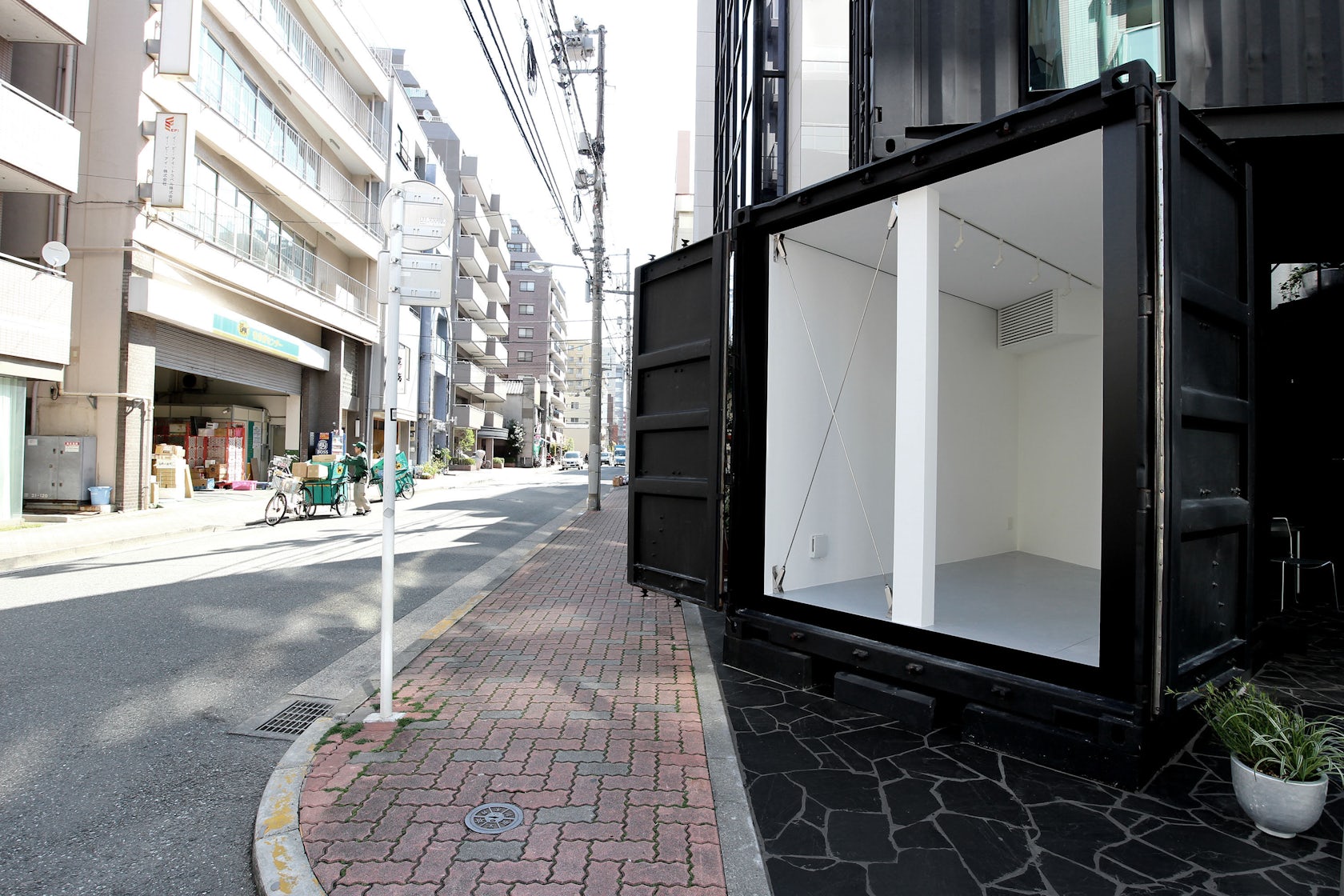
© Tomokazu Hayakawa Architects
CC4441 by Tomokazu Hayakawa Architects, Tokyo, Japan
CC4441 is a 390-square-foot project which re-appropriates two shipping containers, by stacking them on top of each other in a tiny corner lot. Housing a gallery at ground level and an office above, the stacked containers sit snuggly in downtown Tokyo.

© OOF! architecture

© OOF! architecture
Hello House by OOF! architecture, Melbourne, Australia
This minimal yet beautiful home is a renovation of a Victorian-era shophouse. Sitting just opposite of the neighborhood’s café hub, Hello House embraces its civic role by extending a warm greeting to those passing by. The wall allows separate worlds to cheerfully exist side-by-side and engage in playful interaction.
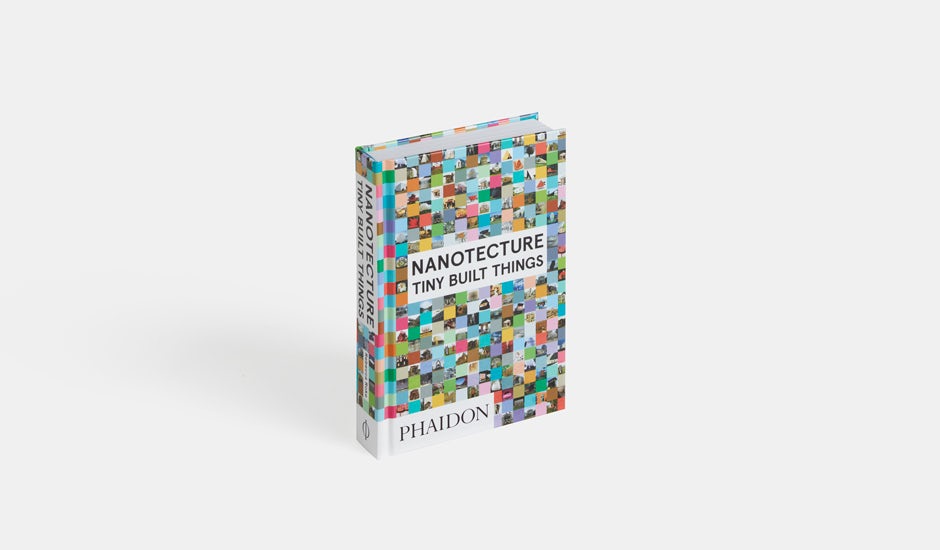
Want more tiny structures? Check out Phaidon’s Nanotecture at the Phaidon Store.

{% partner_block logo=”/static/img/partners/phaidon.png” description=”Phaidon is the premier global publisher of the creative arts with over 1,500 titles in print.” call_to_action=”Visit Phaidon →” url=”http://www.phaidon.com/” %}




