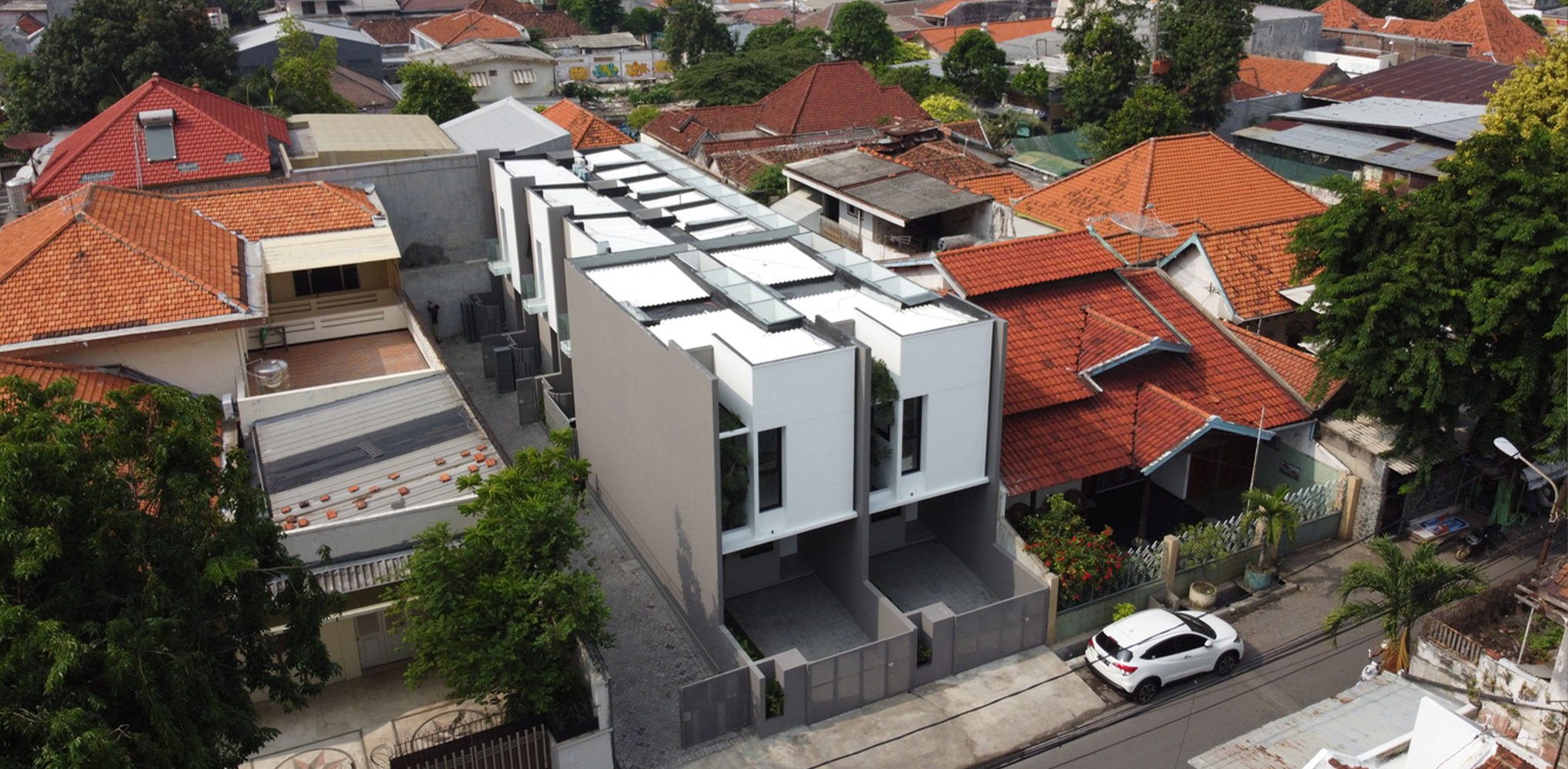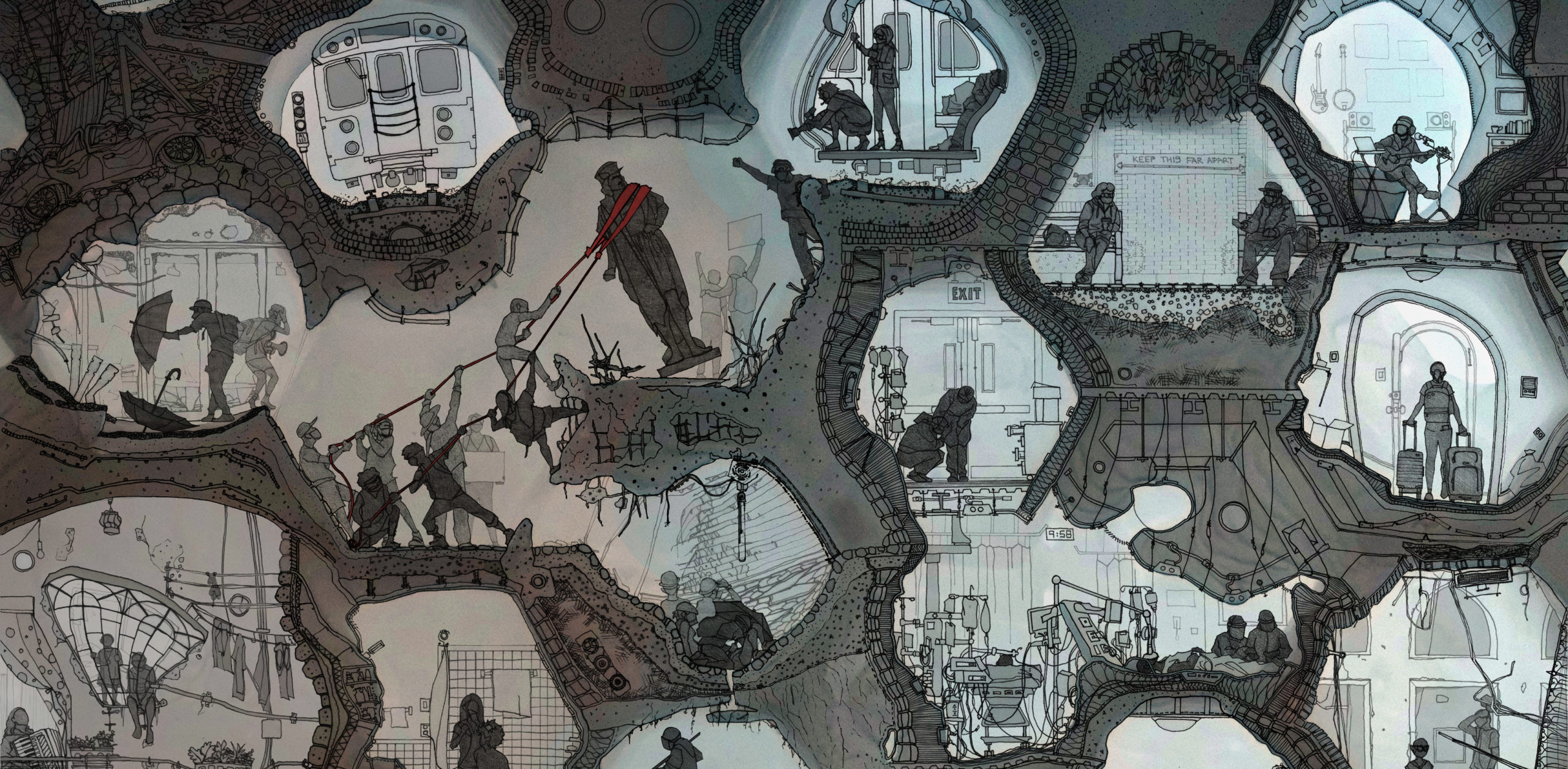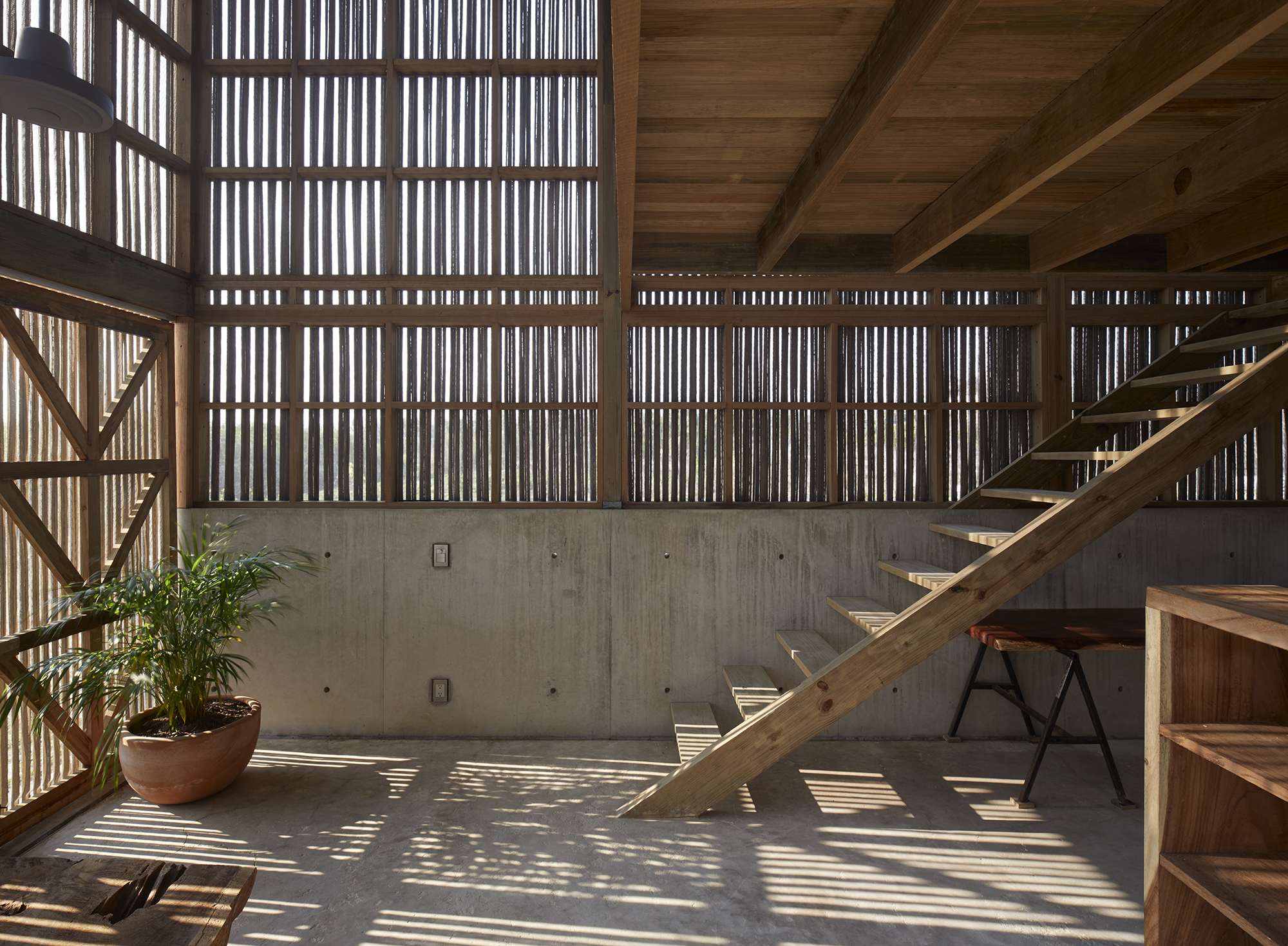Architects: Showcase your next project through Architizer and sign up for our inspirational newsletter.
Simple Projects Architecture has built an affordable micro housing complex in Surabaya, Indonesia that combines low cost living and inventive design and brings it in close proximity to the city’s core.
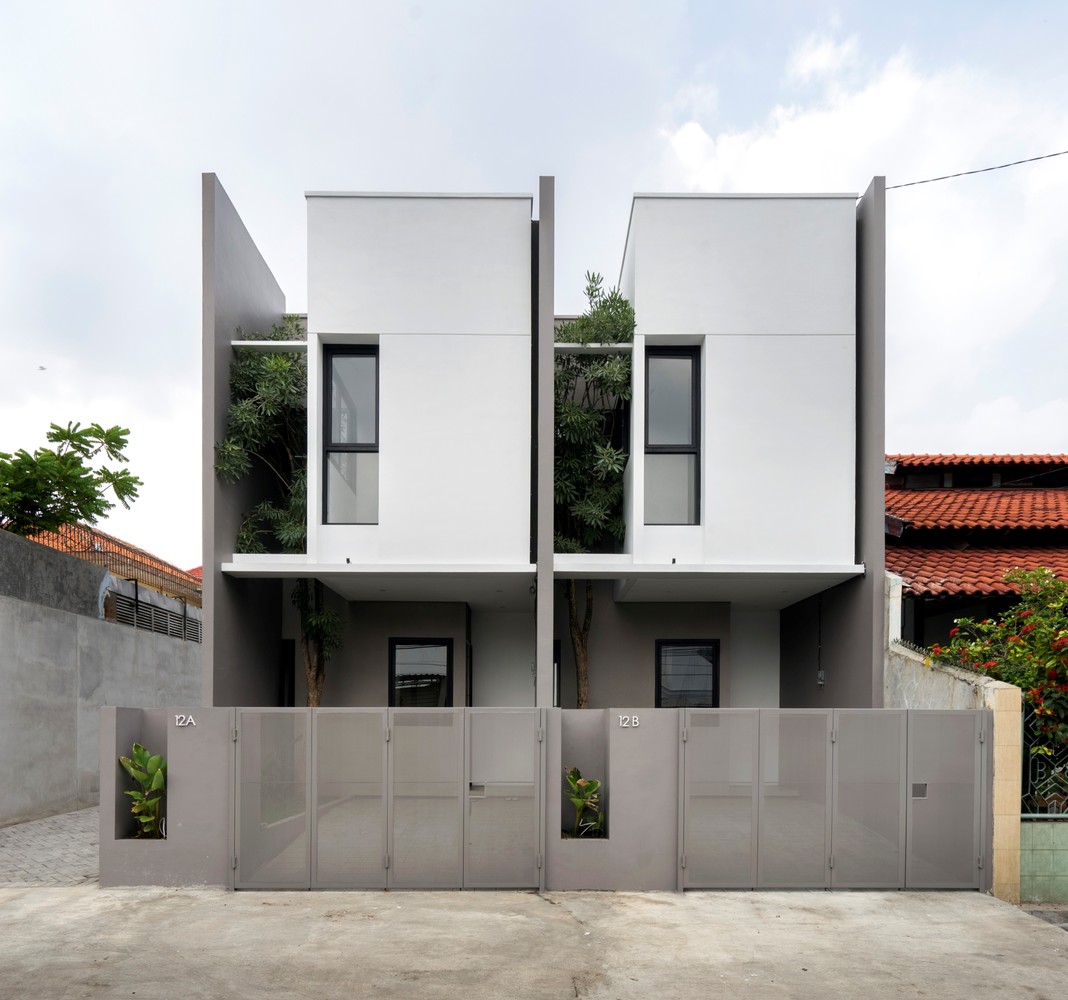
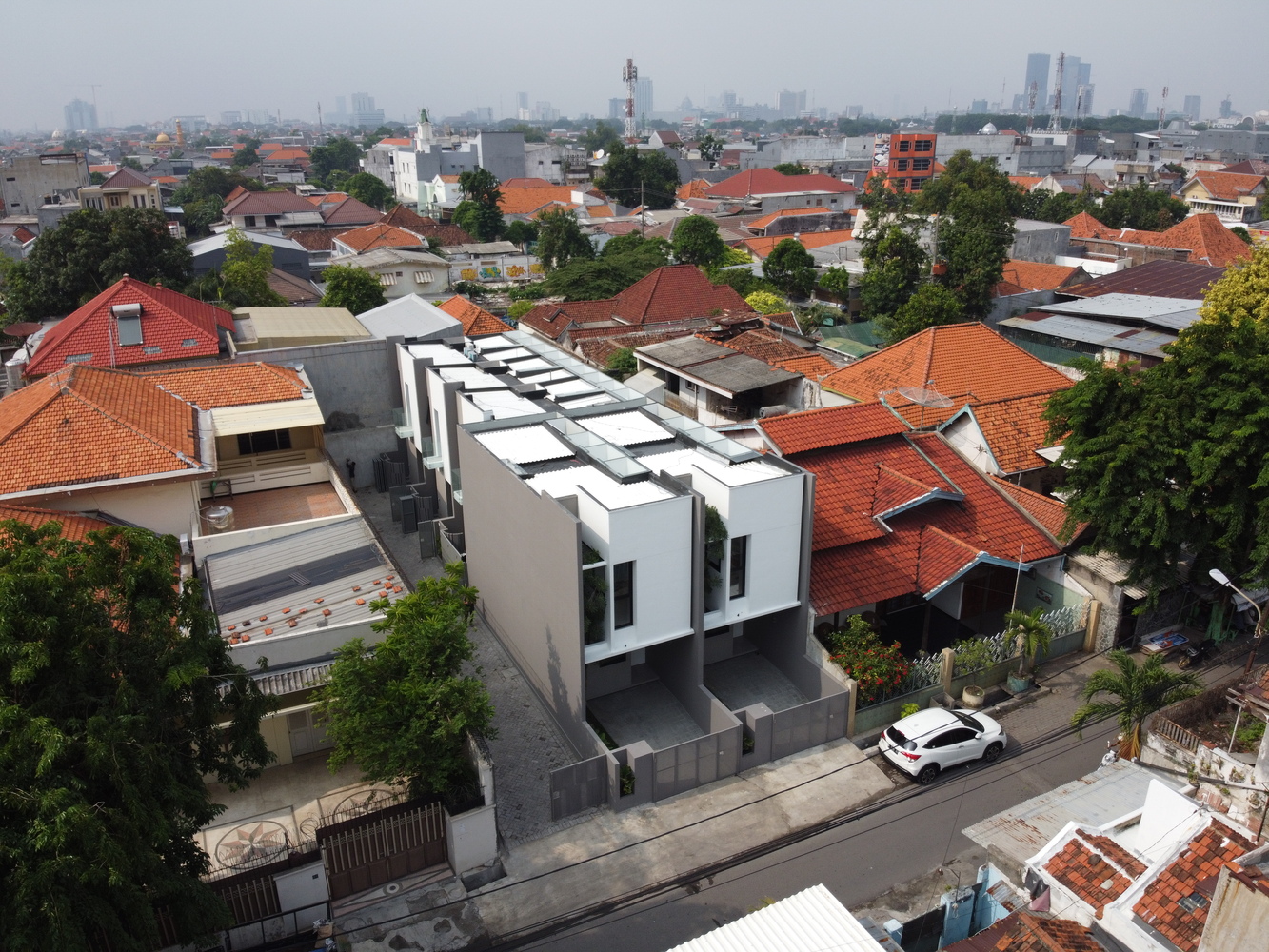 Called R Micro Housing, the project is located within one of the most densely populated villages in the eastern suburbs of Surabaya. It sits on 39 ft x 97.8 ft of land consisting of five units and is available in two different types.
Called R Micro Housing, the project is located within one of the most densely populated villages in the eastern suburbs of Surabaya. It sits on 39 ft x 97.8 ft of land consisting of five units and is available in two different types.
It is fashioned with an inventive façade that invites plentiful natural light and greenery into the limited available space. This combined with the structure’s simple, compact mass fostered an efficient construction process, reducing both time and cost.
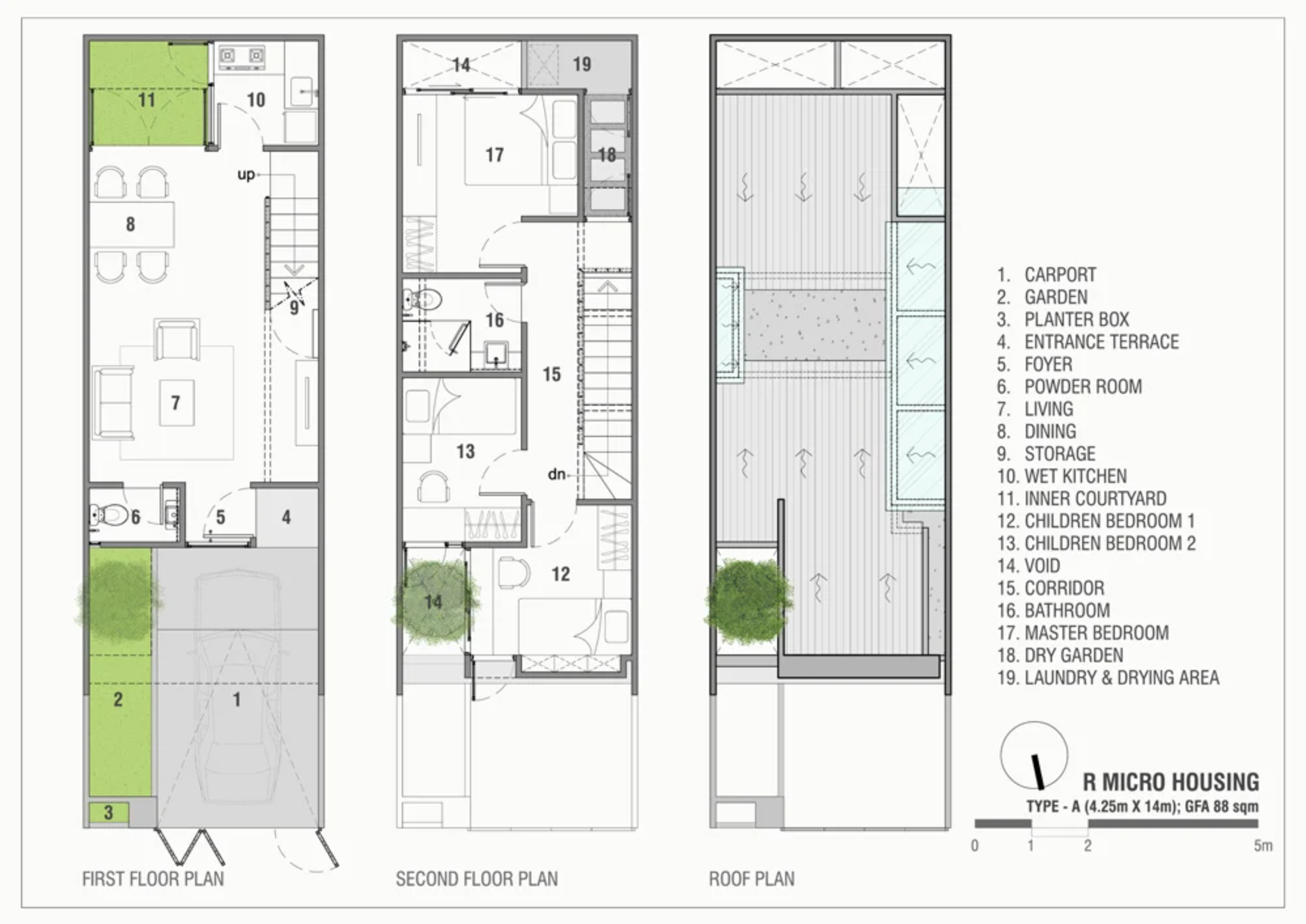
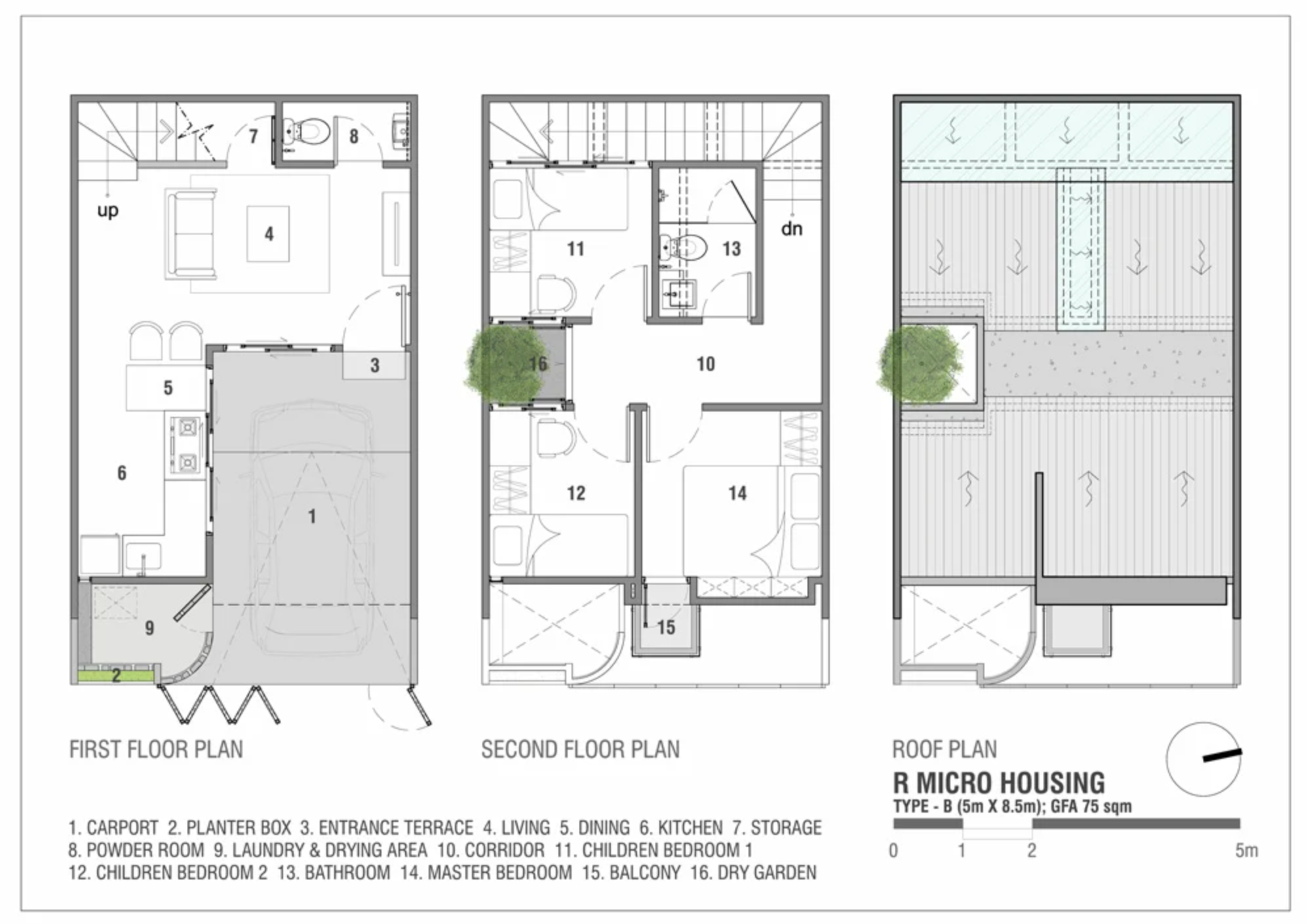
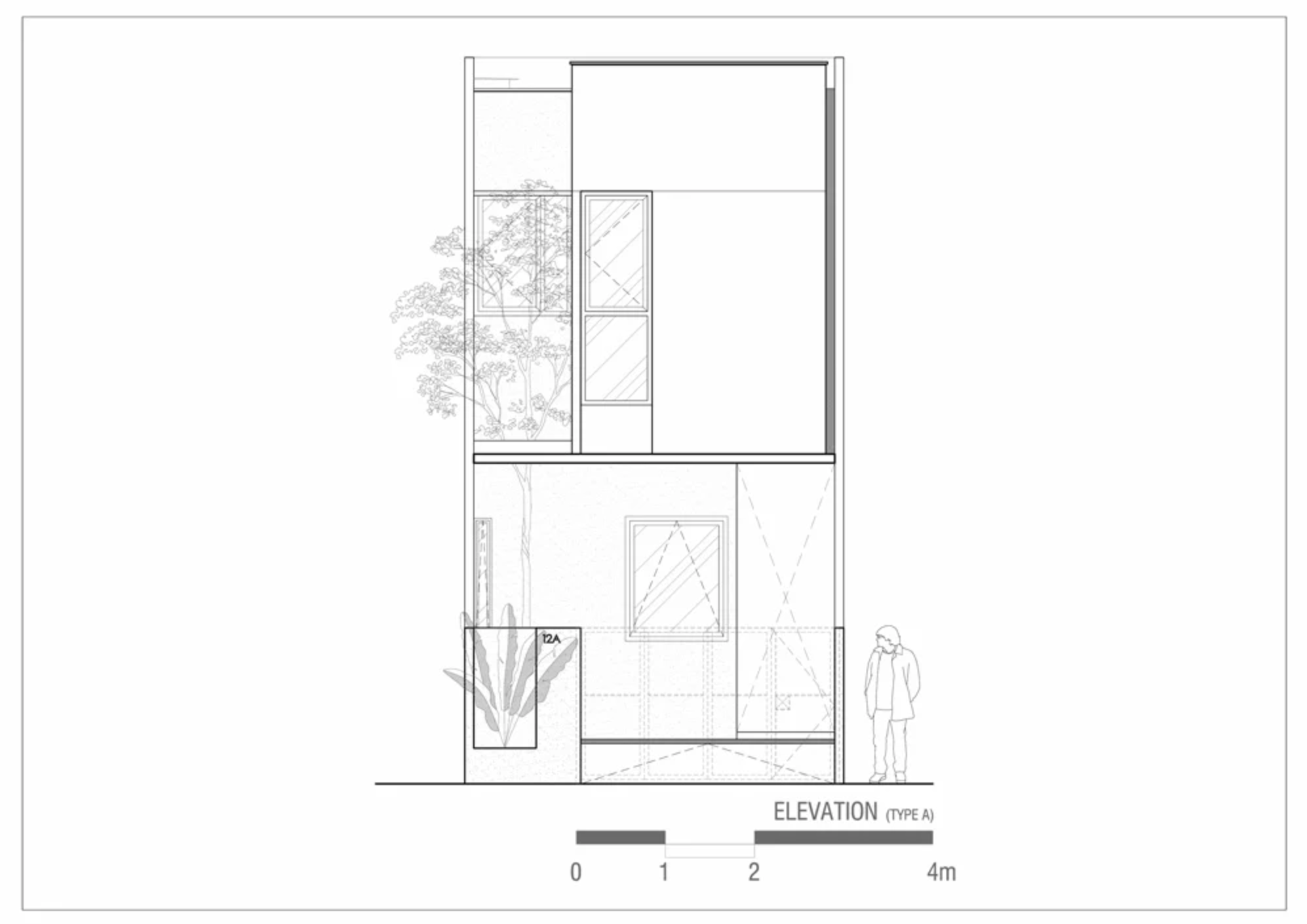
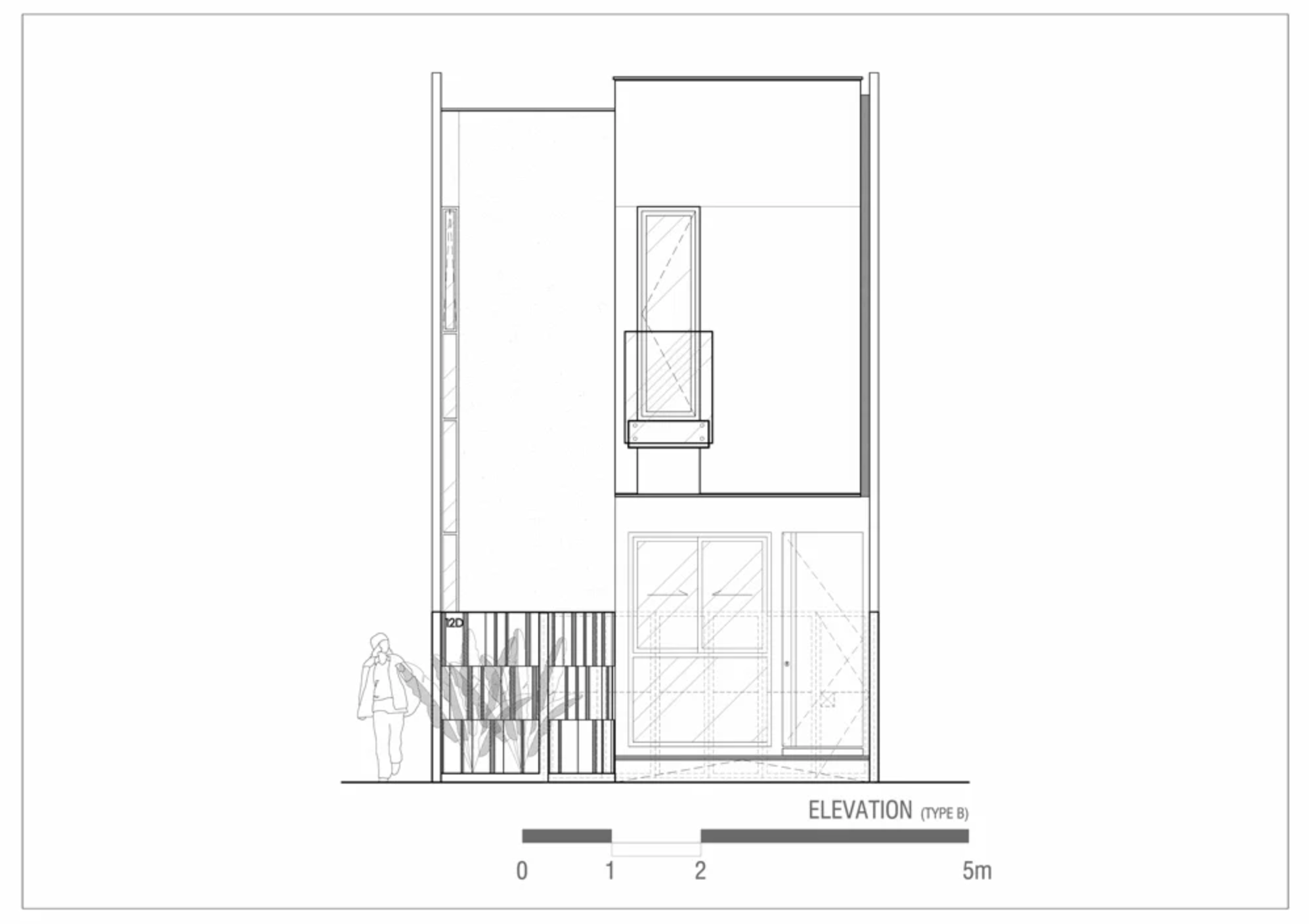
“Most of the people in the metropolitan cities, especially in Surabaya, dream of an urban living, where they can own a decent home within proximity to the CBD with an affordable price tag,” says Simple Projects Architecture.
“In response to this issue, we carefully designed R Micro Housing to provide a functional yet comfortable landed house which is suitable to be applied in a limited size of land and located in one of the most densely populated areas in Surabaya.”
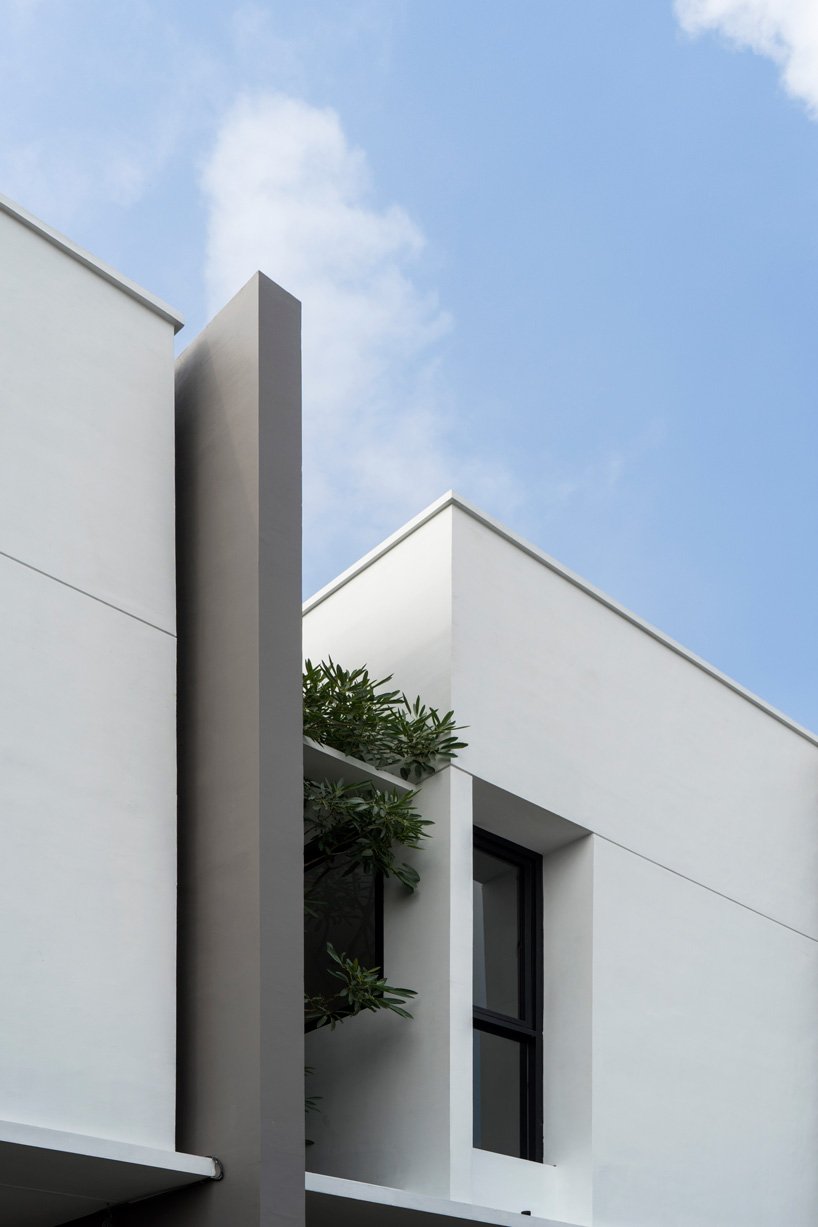
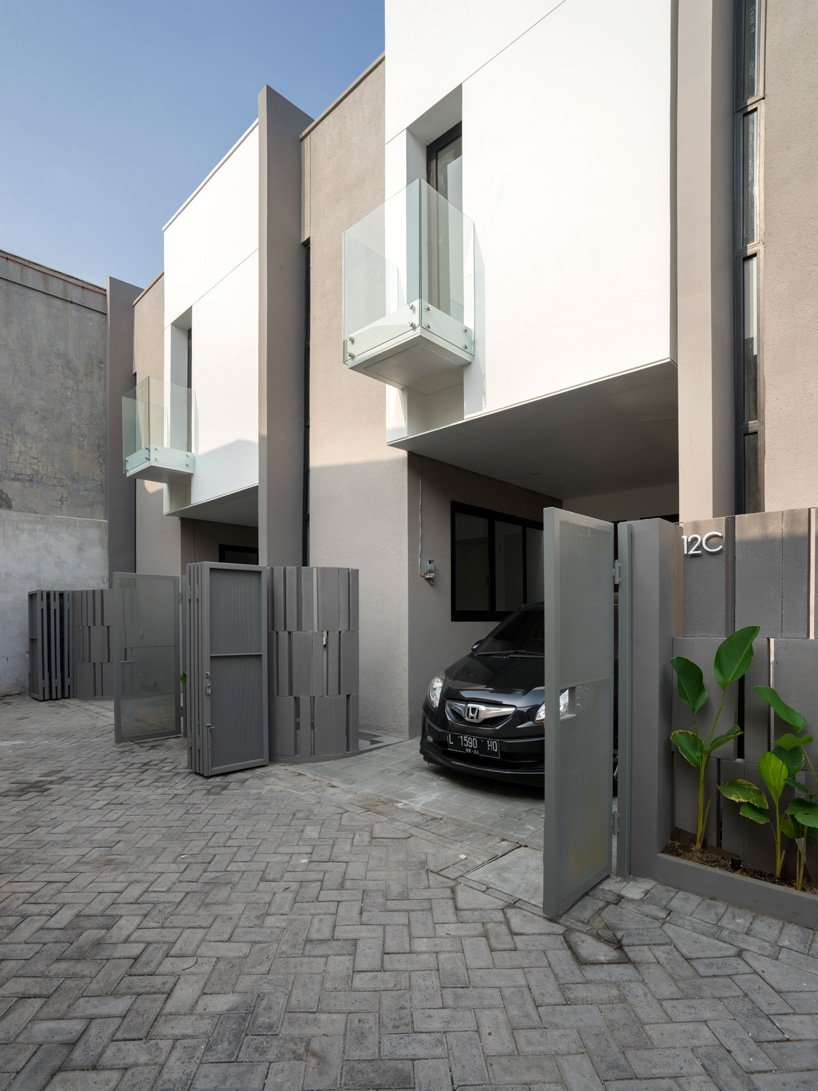 With R Micro Housing, Simple Projects Architecture settled on a modern, minimalist design approach seen through its basic geometric-shaped mass and monochromatic color scheme. This heavily distinguishes the complex from neighboring houses.
With R Micro Housing, Simple Projects Architecture settled on a modern, minimalist design approach seen through its basic geometric-shaped mass and monochromatic color scheme. This heavily distinguishes the complex from neighboring houses.
Due to the nature of the surrounding area, the complex was developed with solid and introverted masses that respond to the safety and convenience issues around the location. Each unit is complete with a private parking lot and an inner courtyard.
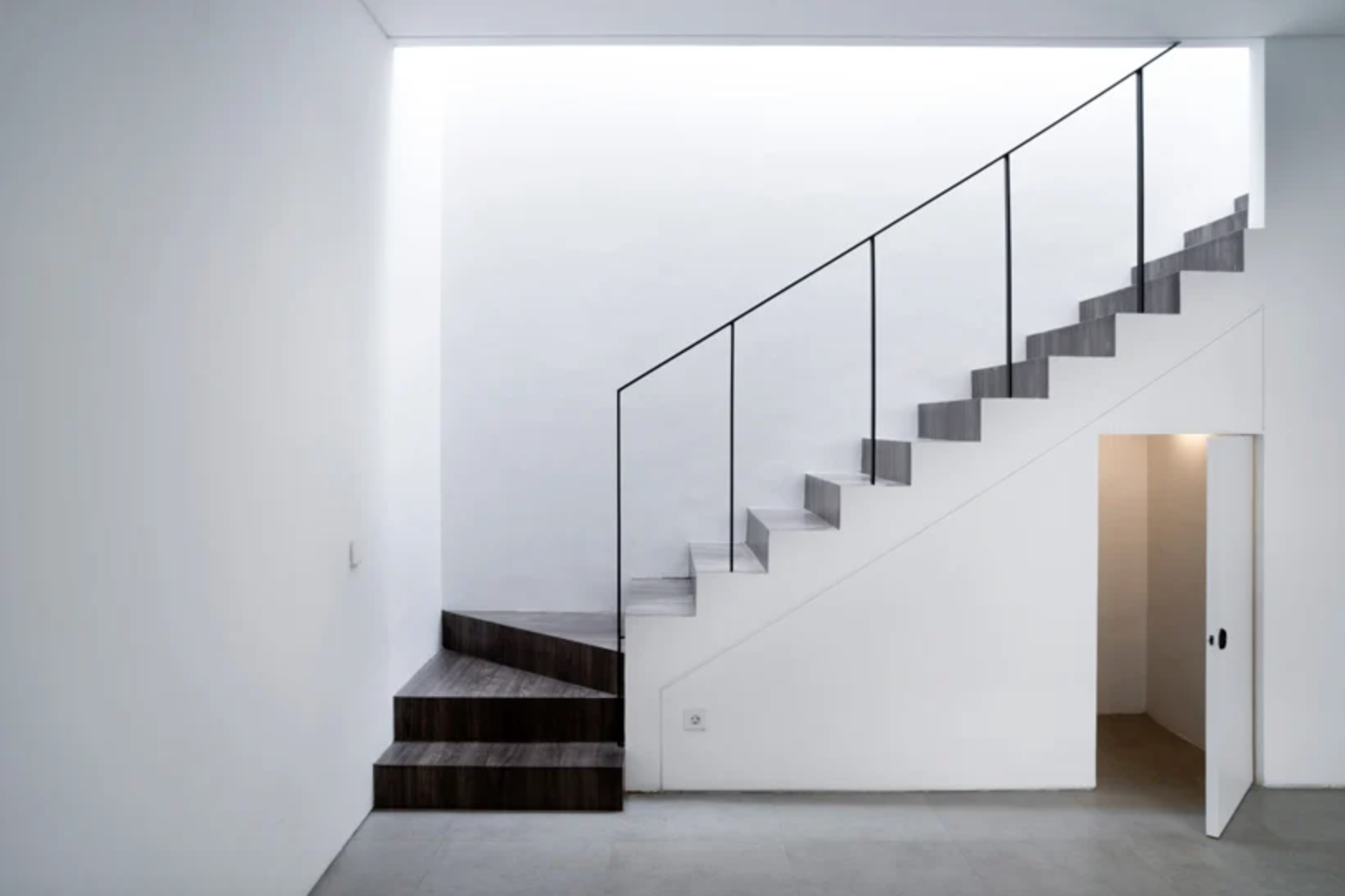
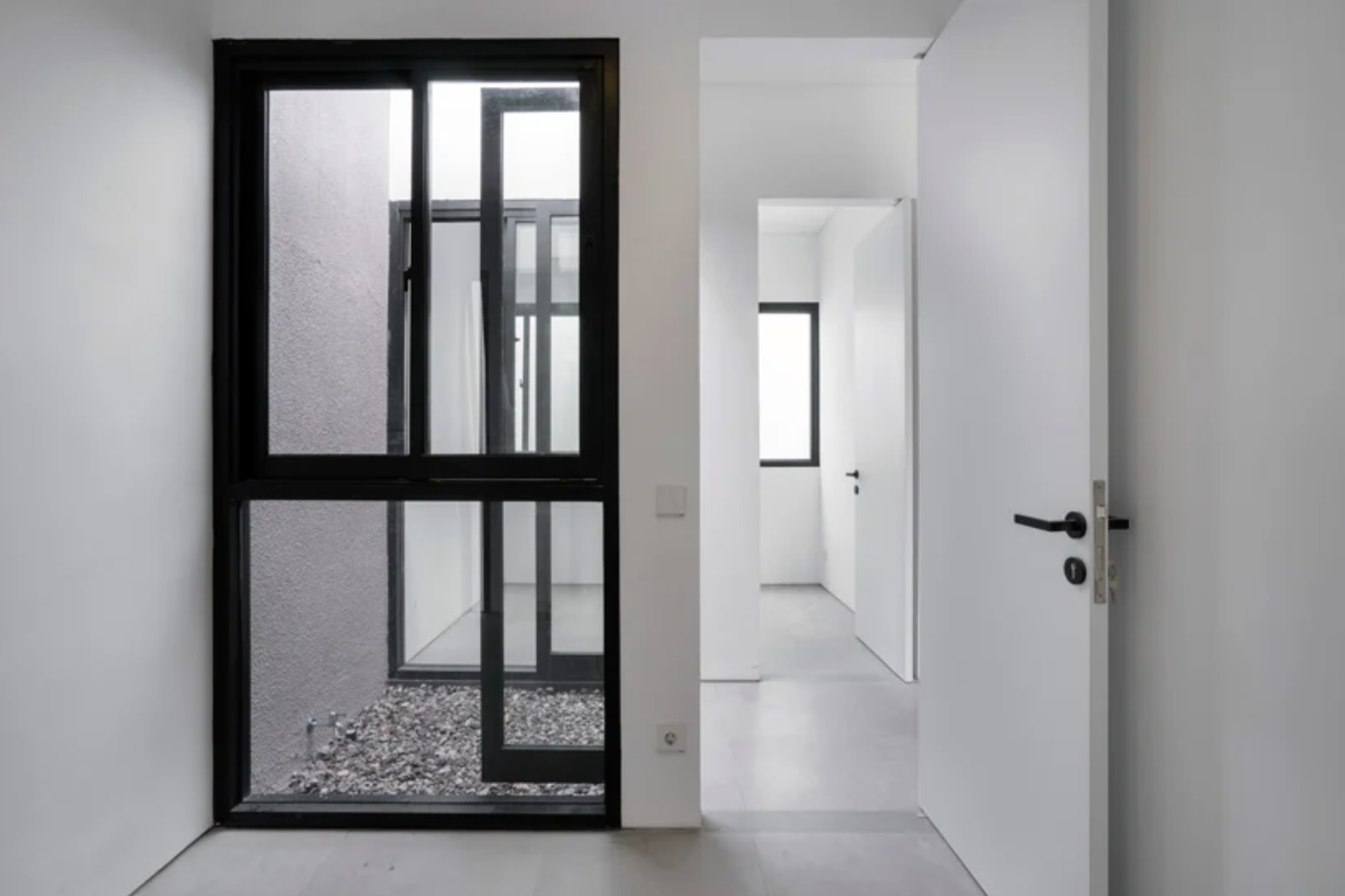
A number of strategically-placed, sizable openings, along with the inner courtyard allows for maximum natural daylight and effective cross ventilation within the homes. Given its limited size and location in one of the most dense areas in Surabaya, R Micro Housing does an effective job providing an accessible yet good quality, functional and efficient living space.
“Ultimately, R Micro Housing can be considered as a precedent that a unique façade design with a reasonably good quality building materials and finishes is definitely feasible regardless of the limited space and budget available,” says Simple Projects Architecture.
All photos by Mansyur Hasan. Architects: Showcase your next project through Architizer and sign up for our inspirational newsletter.
