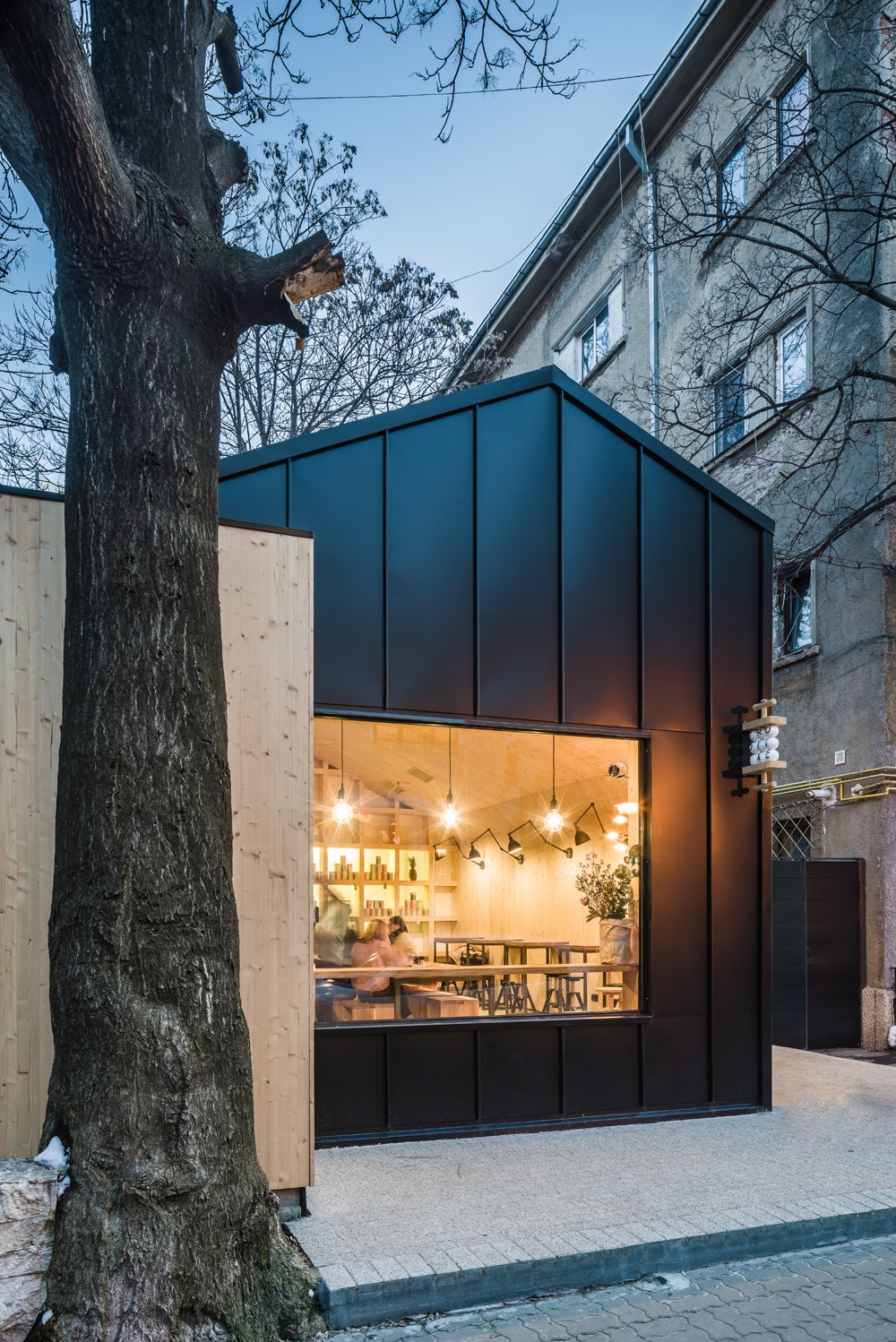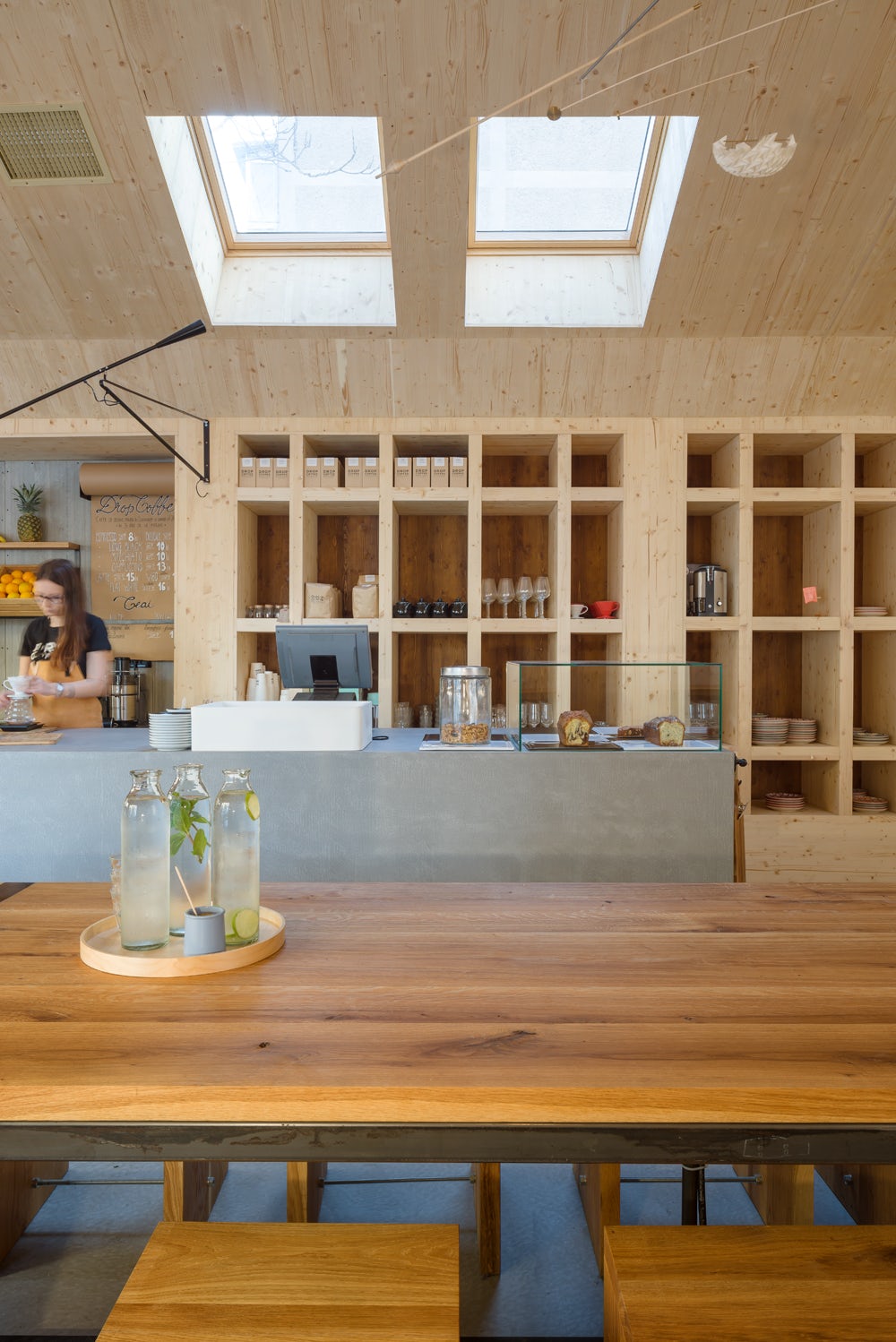Believe it or not, the world of juice bars now makes up a thriving and competitive economy. Despite being seemingly ludicrous and confined to a certain class of consumer, many of the elements embedded in this attraction are familiar to many. Take a coffee shop for example: as patrons, we are plainly aware that we pay much more to consume a good that could be similarly (if less indulgently) recreated at home. Additionally, over time we arrive at the somewhat false belief that we repeatedly necessitate the product at hand. However, in grappling with our own purchasing behavior, sometimes such systematic calculations are completely unimportant. What feels relevant and gratifying is the act of enjoying and joyfully sipping a beverage in public space.
Linked to other trends in health, fitness and related food culture, the eight striking projects that follow in this collection house enriching “juicery experiences.” With flair-filled design, each project is composed of a material palette marked by natural wood as well as opulent and more densely weighted materials. At any one of these shops, individuals may occupy a delicate environment that has been sanctioned for satiation and vitality.

© KILOGRAM STUDIO

© KILOGRAM STUDIO
F.C.P. – iQ x Greenhouseby KILOGRAM STUDIO, Toronto, Canada
For this project, KILOGRAM STUDIO used dark finished ceilings and floors as well as continuous sign lights in order to create the sensation of being outdoors under a night sky. Light maple and oak wood finishes, a massive and monolithic white concrete surface and shimmering copper add to the weight and opulence of this material palette.

© XML

© XML
Rocycle by XML, Amsterdam, Netherlands
At Rocycle’s flagship studio in Amsterdam, XML designed an in-store juicery, which offers fresh juice, smoothies and nourishments for visiting clients. With large windows, the immersive front lobby offers stunning views of the surrounding Amsterdam canals.

© Gareth Gardner

© Gareth Gardner
The Juice Wellby Jump Studios, London, United Kingdom
For this project, Jump Studios wanted to convey the crafted and handmade approach of The Juice Well’s products. The shop’s physical space is meant to feel enlightening and enriching by combining an honest and rich selection of materials.

© JENNIFER PUNO

© JENNIFER PUNO
Juice Served Hereby Bells & Whistles, Los Angeles, United States
The main focal point of this small space is a custom-designed, geometric wood installation, which cascades along the entire length of the entry wall. At Juice Served Here, the black and white color palette integrated with bold pops of red-orange and natural wood creates a sophisticated environment.

© KILOGRAM STUDIO

© KILOGRAM STUDIO

© KILOGRAM STUDIO
Grow Up by KILOGRAM STUDIO, Toronto, Canada
Inspired by the industrial language of greenhouse construction, Grow Up uses mirrors, fluorescent lighting and linear plant beds to transform the shop into a terrarium with a luminous glow. Located in the PATH, a complex underground tunnel network in Toronto’s business district, KILOGRAM STUDIO created a design that offers relief from hard surfaces, dim lighting and hurried pedestrians.

© Carl Turner Architects

© Carl Turner Architects
Tulip Barby Carl Turner Architects, Milan, Italy
Located in Milan’s Lovage and Ace Hotel, Tulip Bar was sponsored by the American Hardwood Export Council and installed as part of Milan Design Week 2014. Using tulip wood in natural and heat-treated finishes, the design involves a snaking bench that reaches out, and breaks down the divide between server and served.

© A-Industrial Design/Build

© A-Industrial Design/Build

© A-Industrial Design/Build
Ascended Plyby A-Industrial Design/Build, Los Angeles, United States
At Ascended Ply, sculptural wood walls, raw materials and exposed joists are implemented to complement the sparkling white menu boards and marble counter top. Additionally, the shop’s skylight washes the space with plenty of natural light.

© Cosmin Dragomir

© Cosmin Dragomir
Juice Bar Cabinby Not a Number Architects, Bucharest, Romania
Occupying a small plot of land, Juice Bar Cabin adopts the irregular outline of the Turkish café that previously sat on the site. The building’s exterior — clad in black — starkly contrasts the interior’s soft, natural material palette. Marked by warm spruce board cladding, the interior space is organized around a centrally positioned table.




