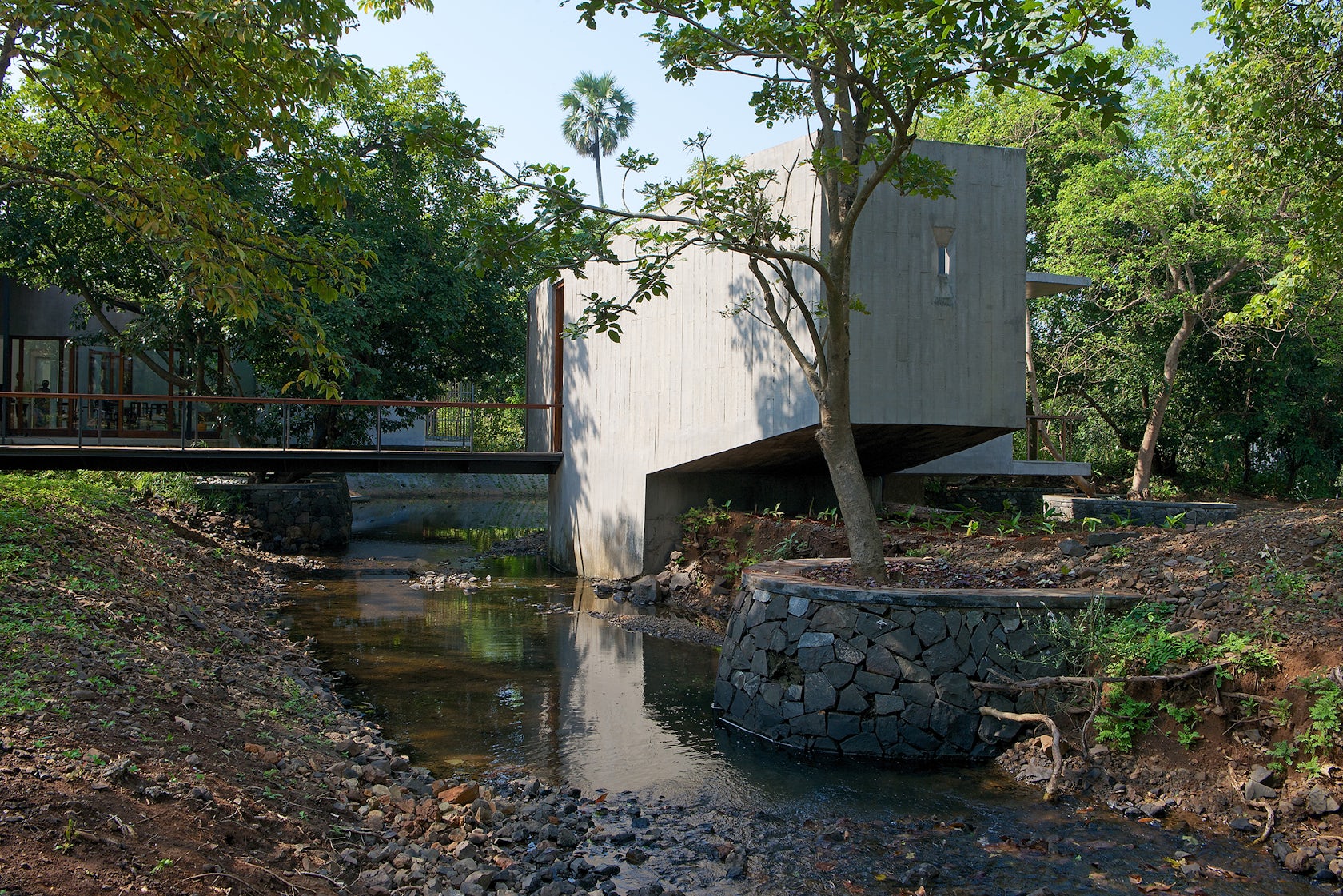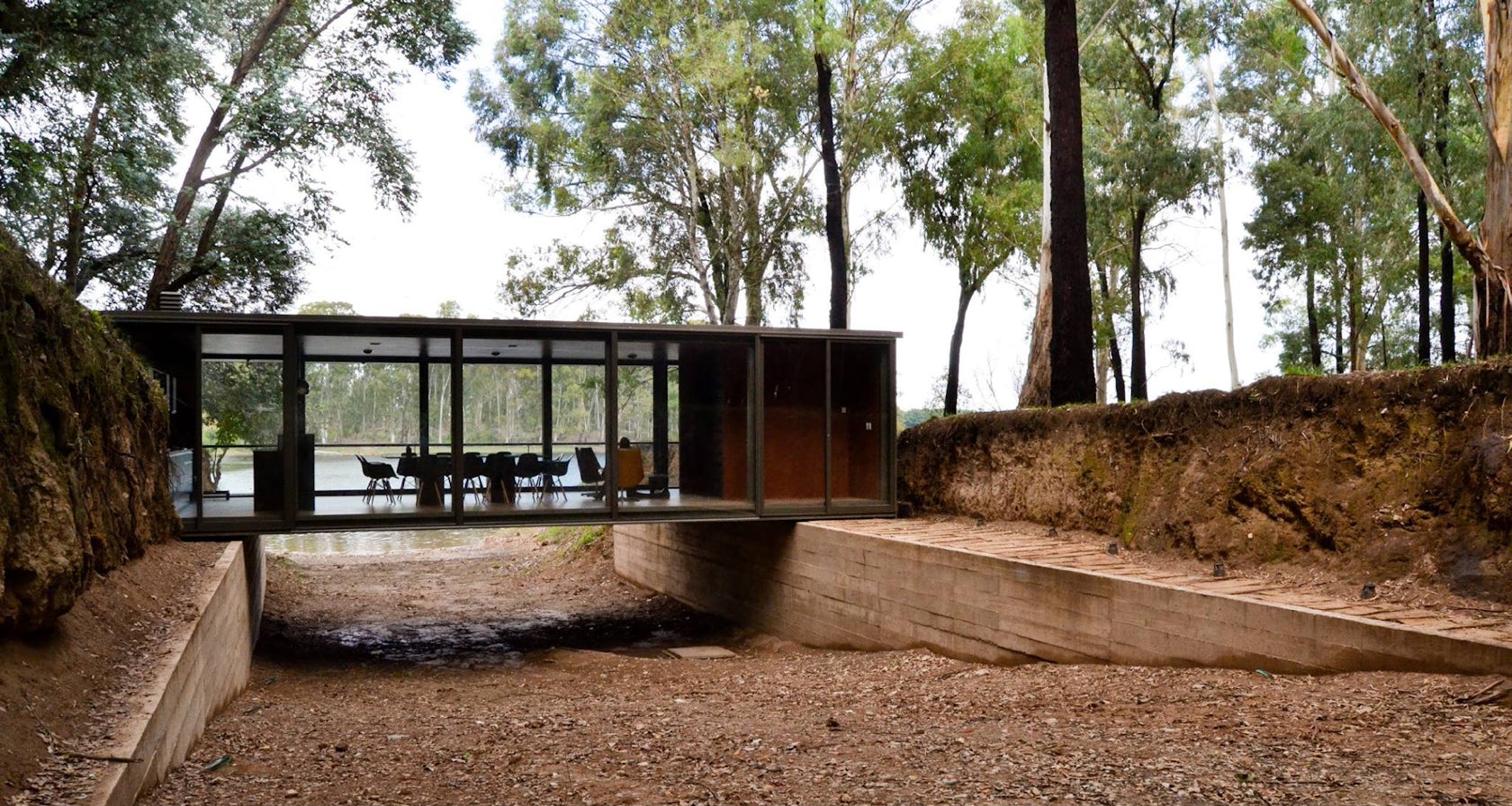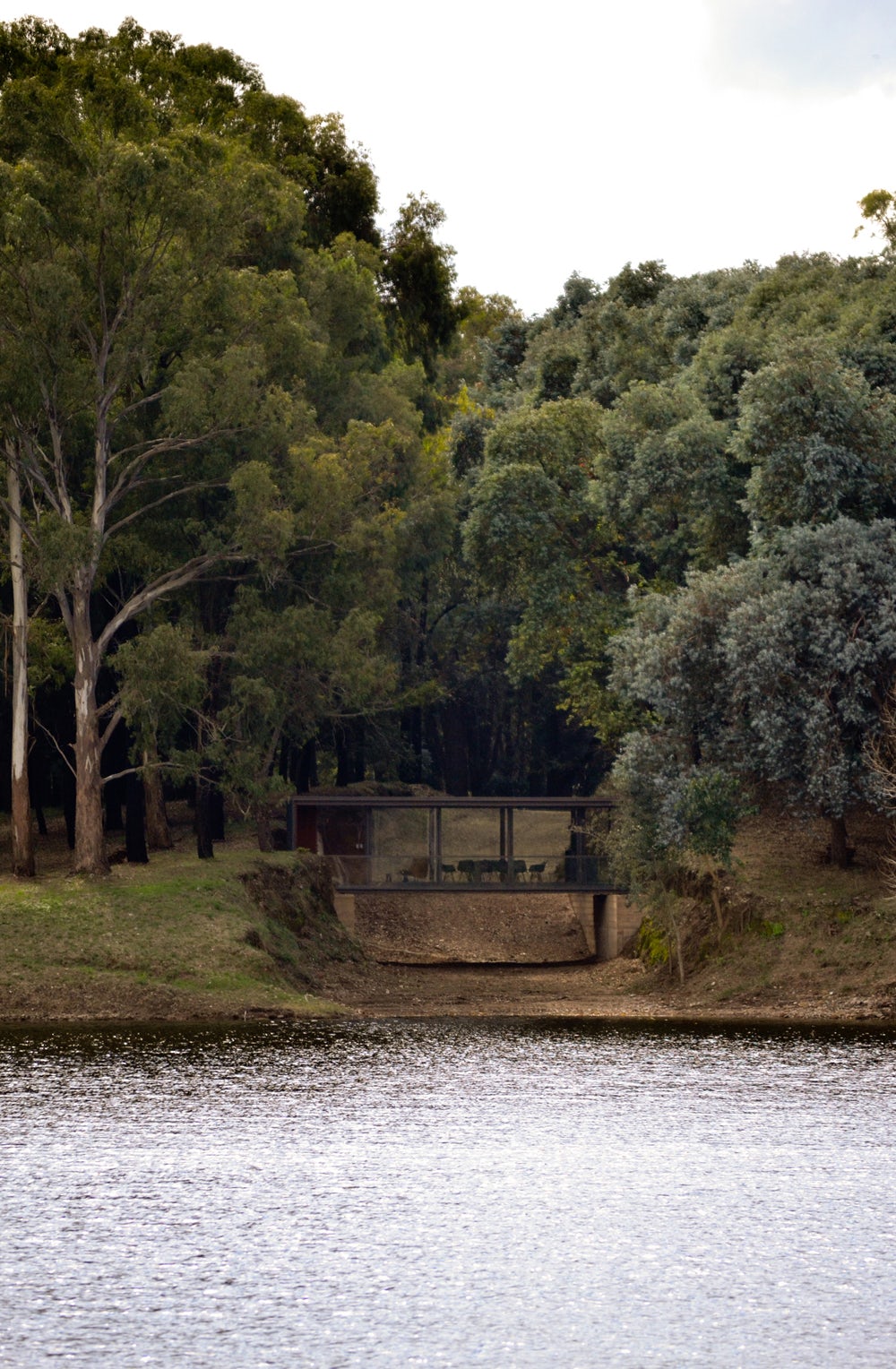Architects: Showcase your work and find the perfect materials for your next project through Architizer. Manufacturers: Sign up now to learn how you can get seen by the world’s top architecture firms.
Whether creating a building as an expressive icon or a simple, minimalist structure, architects must choose how they respond to context on every project. So what happens when a building is to be sited within dense jungles or remote landscapes?
The following collection explores the power of contrast through minimalist concrete projects in the Architizer database. Located throughout highly vegetated sites and rural areas with minimal development, the designs showcase the tension between rigid, simple structures and their organic surroundings. Embracing their context, they stand as powerful statements and contradictions within the landscape. Together, they begin to show how minimal formal or spatial moves can begin to subvert, orient, or intensify our understanding of nature and place.

© SPASM Design Architects

© SPASM Design Architects
The House Cast in Liquid Stone by SPASM Design Architects, Khopoli, India
Created on a rocky outcrop in Maharashtra, this project was designed around basalt rock to recall the local site and region. The house’s concrete was mixed with basalt, water, and cement, while the building was conceived as a refuge from the surrounding climatic conditions.

© Sebastian Zachariah

© Sebastian Zachariah
House on a Stream by Architecture BRIO, Mumbai, India
House on a Stream was designed as a retreat in Alibag. Carefully placed upon the landscape, the design opens up to its surroundings while resting atop a stream. The project was made as two parts separated by a bridge. The two areas reach out into the landscape to capture views and embrace the site’s natural elements.

© Olson Kundig

© Olson Kundig
The Pierre by Olson Kundig Architects, San Juan Island, Wash., United States
The Pierre house was made as a retreat securely positioned within the landscape. Nestled into a rock, the house seemingly disappears into its context depending on which angle it’s viewed from. The simple design uses the rock itself as an aggregate to form the house’s walls.

© JPLoureiro, Arquitecto, Lda

© JPLoureiro, Arquitecto, Lda
Monção Houses by JPLoureiro, Arquitecto, Lda, Monção, Portugal
Created for a father and son, these two houses are located on the bank of the River Minho. The design used a large, pre-stressed concrete flagstone to join together the two structures, while the gesture itself helped frame views and organize circulation.

© alarcia-ferrer arquitectos

© alarcia-ferrer arquitectos
Pabellon-Puente by alarcia-ferrer arquitectos, Calamuchita Department, CB, Argentina
Pabellon-Puente was designed as a multipurpose space on the banks of Lake Los Molinos. Serving a housing development, the project embraces the nearby eucalyptus forest and the site’s flow channel. Walls were made in pigmented concrete that was textured and colored to respond to the surroundings.

© la proyecteria

© la proyecteria
Cb71 by la proyecteria, México City, Mexico
Designed as an apartment building in Polanco, Cb71 was formed as two blocks around a central courtyard. Each apartment unit was contained in a box of exposed concrete that explores opacity and transparency.

© Olson Kundig

© Olson Kundig
Outpost by Olson Kundig Architects, Idaho, United States
Olson Kundig’s Outpost project was sited in the high desert of Idaho. Located in this remote landscape, the house combined a studio and workshop space through a “paradise garden” scheme. The house is separated from the wild landscape by walls and materials that require minimal maintenance.

© fotografia de arquitetura - marcelo donadussi

© fotografia de arquitetura - marcelo donadussi
Casa HLM by Bá – Boa Arquitetura, Santa Maria, Brazil
With a shape that responds to the curve of the site’s plot, Casa HLM was designed with a program oriented to its surroundings. Living quarters face the valley and sunrise, while a continuous veranda joins interior and exterior space.

© wespi de meuron romeo architects

© wespi de meuron romeo architects
House in S.Abbondio by wespi de meuron romeo architects, Locarno, Switzerland
House in S.Abbondio was made for a couple and their guests. With views to Lake Maggiore and the mountains, the project uses a simple volume that’s clearly cut to embrace the water, forests, and sunlight. The stacked program is surrounded by natural wood and concrete.

© P+0 Architecture

© P+0 Architecture
Casa Narigua by P+0 Architecture, NL, Mexico
Designed as a house to enjoy 360-degree views, the Casa Narigua was made in a mountain-enclosed site. The project was made in the densely vegetated landscape of northern Mexico, a space that rises above the cedar forest below.
Find all your architectural materials through Architizer: Click here to sign up now. Are you a manufacturer looking to connect with architects? Click here.




