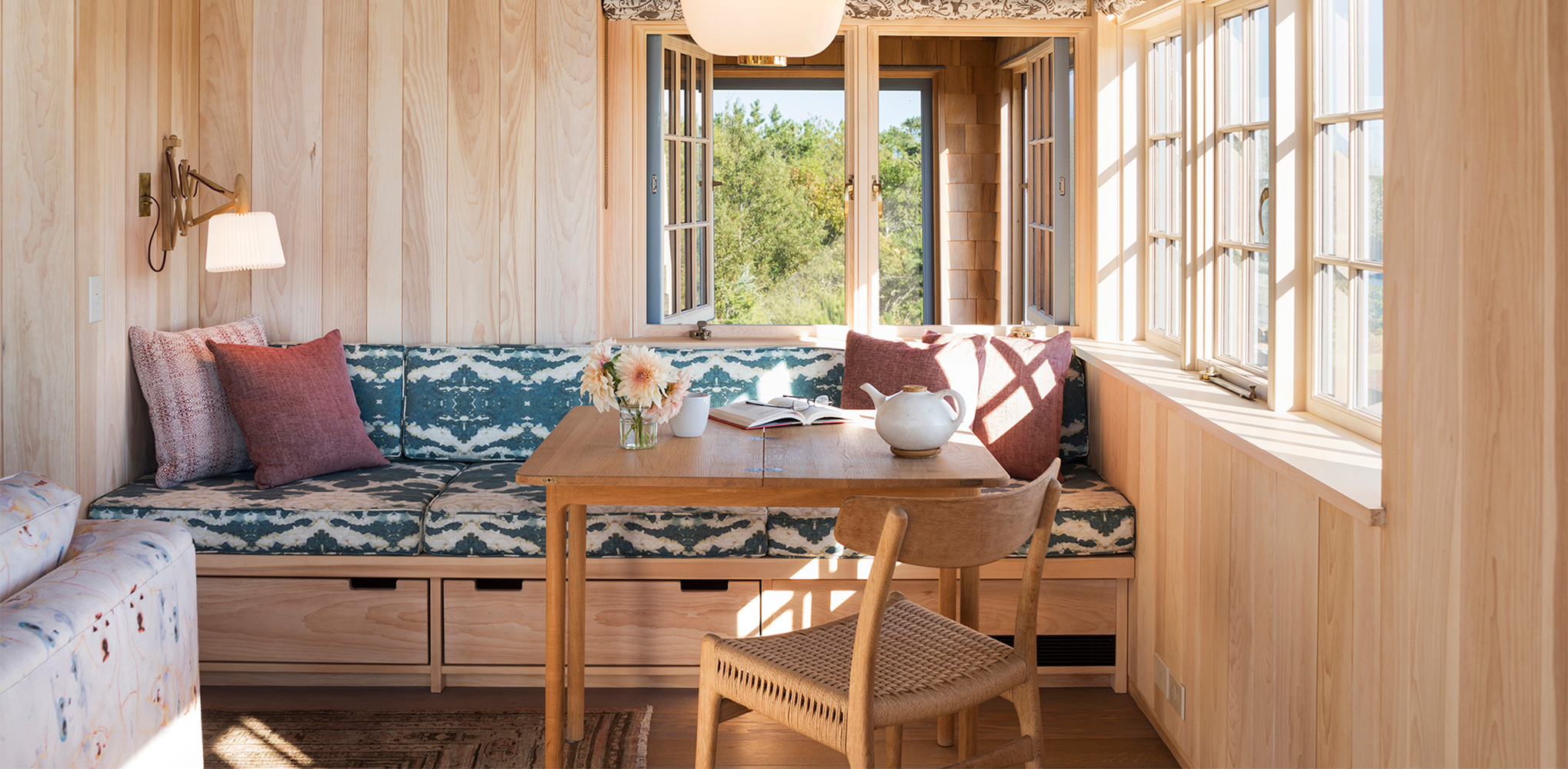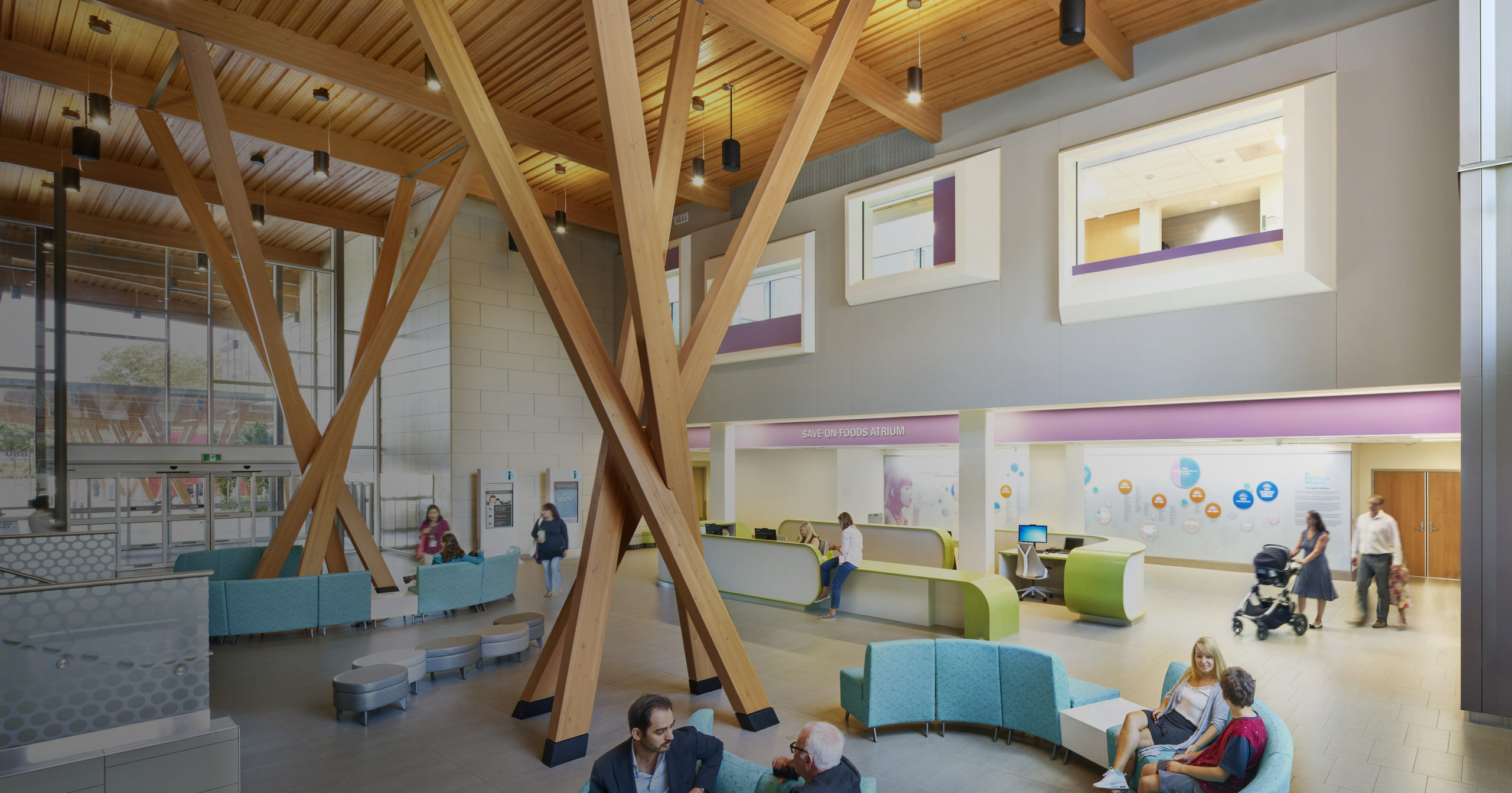Architizer’s newest print publication is available for pre-order! How to Visualize Architecture is an educational guide designed to help you master the craft of architectural storytelling and visual communication. Secure your copy today.
Botanical gardens balance nature and the man-made. As buildings and structures that are embedded within a larger context, they are tied to the landscapes around them. Botanical gardens are designed for the display and collection of plants, combining multiple systems to showcase sustainability and conservation. In turn, they often become learning environments to promote education on the outdoors.
Contemporary botanical gardens have transformed from early medicinal concerns to ornamental horticulture and raising ecosystem awareness. Taking a closer look at botanical gardens, the following section drawings explore a series of visitor centers, administrative structures and greenhouses. Communicating architecture that is an inherent part of the garden, these drawings show how formal moves can create connections between visitors, staff and nature.
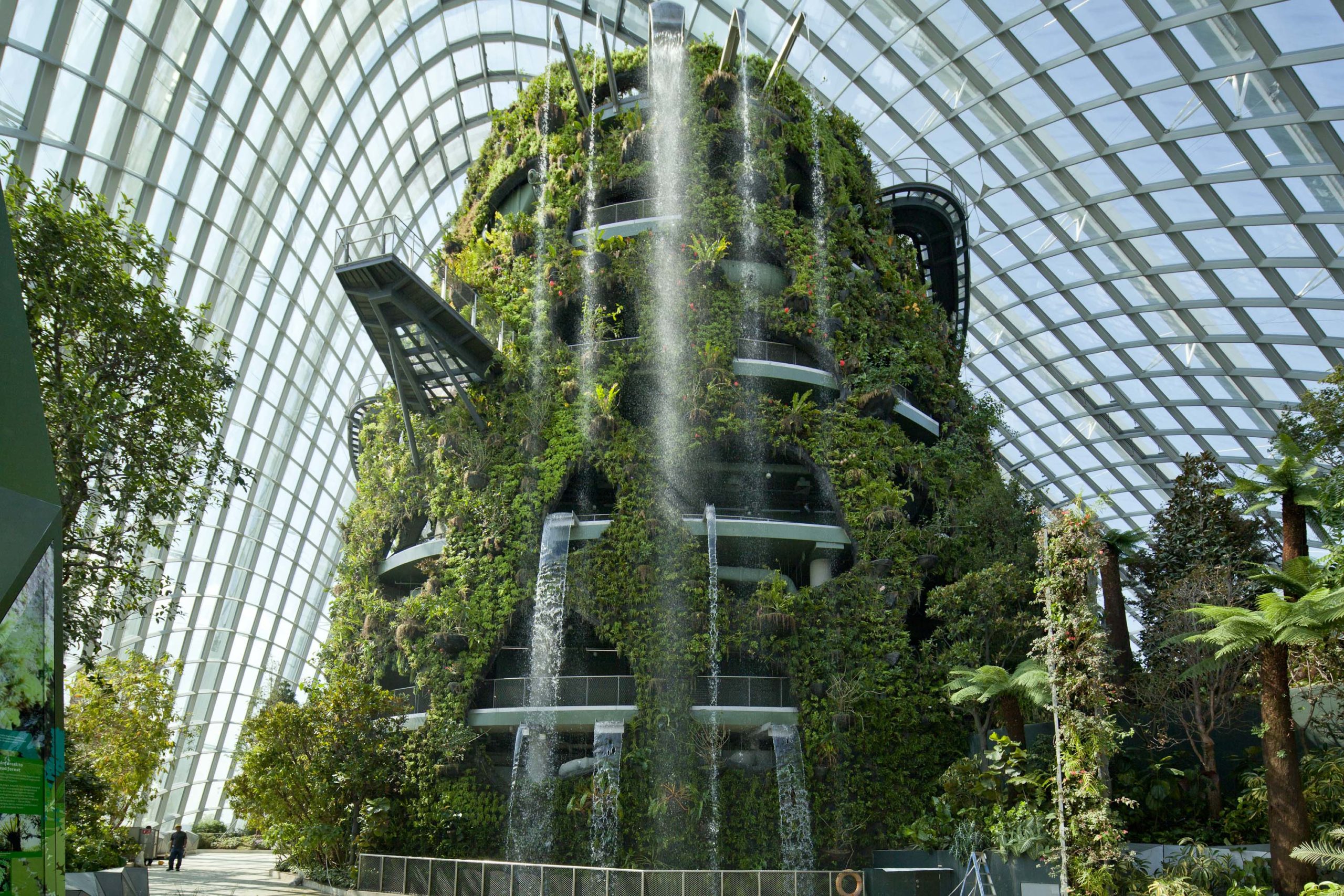
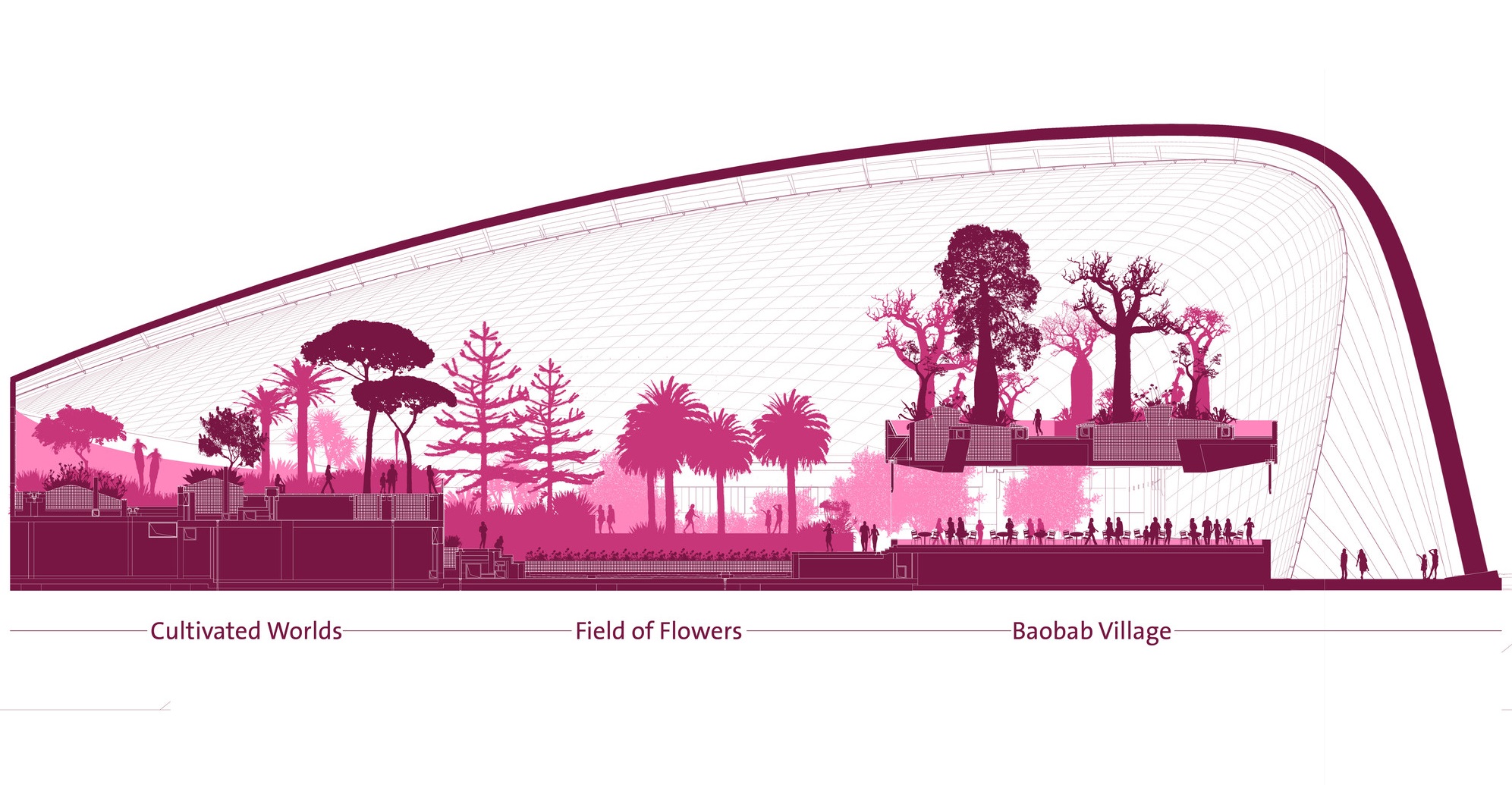 Bay South Garden by Wilkinson Eyre Architects, Singapore
Bay South Garden by Wilkinson Eyre Architects, Singapore
Singapore’s Bay South Garden project was made to house the plant life of Mediterranean and Cloud Forest regions. Inside, the project includes vertical plantings, an indoor waterfall and a perpetually flowering meadow.
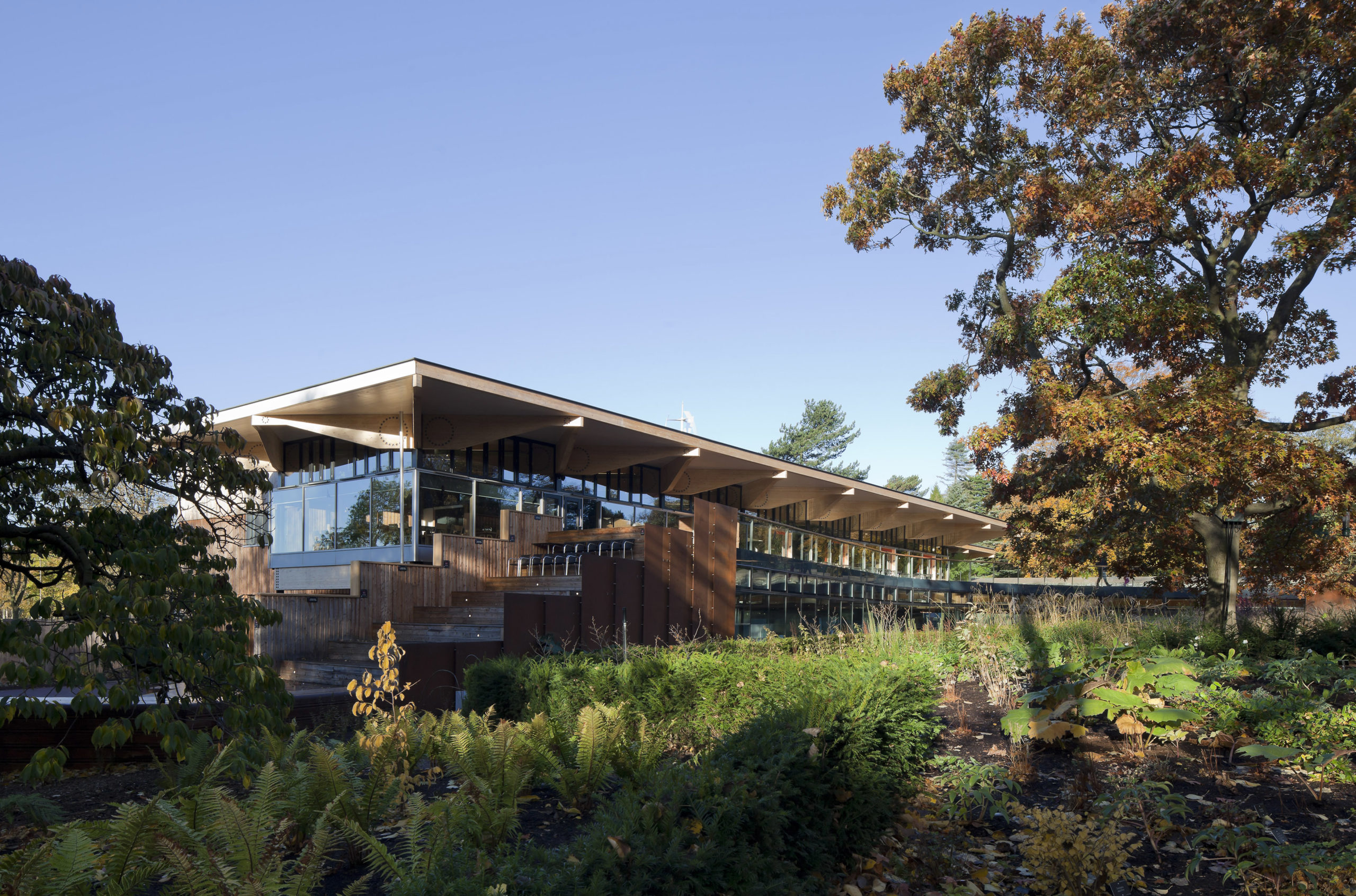
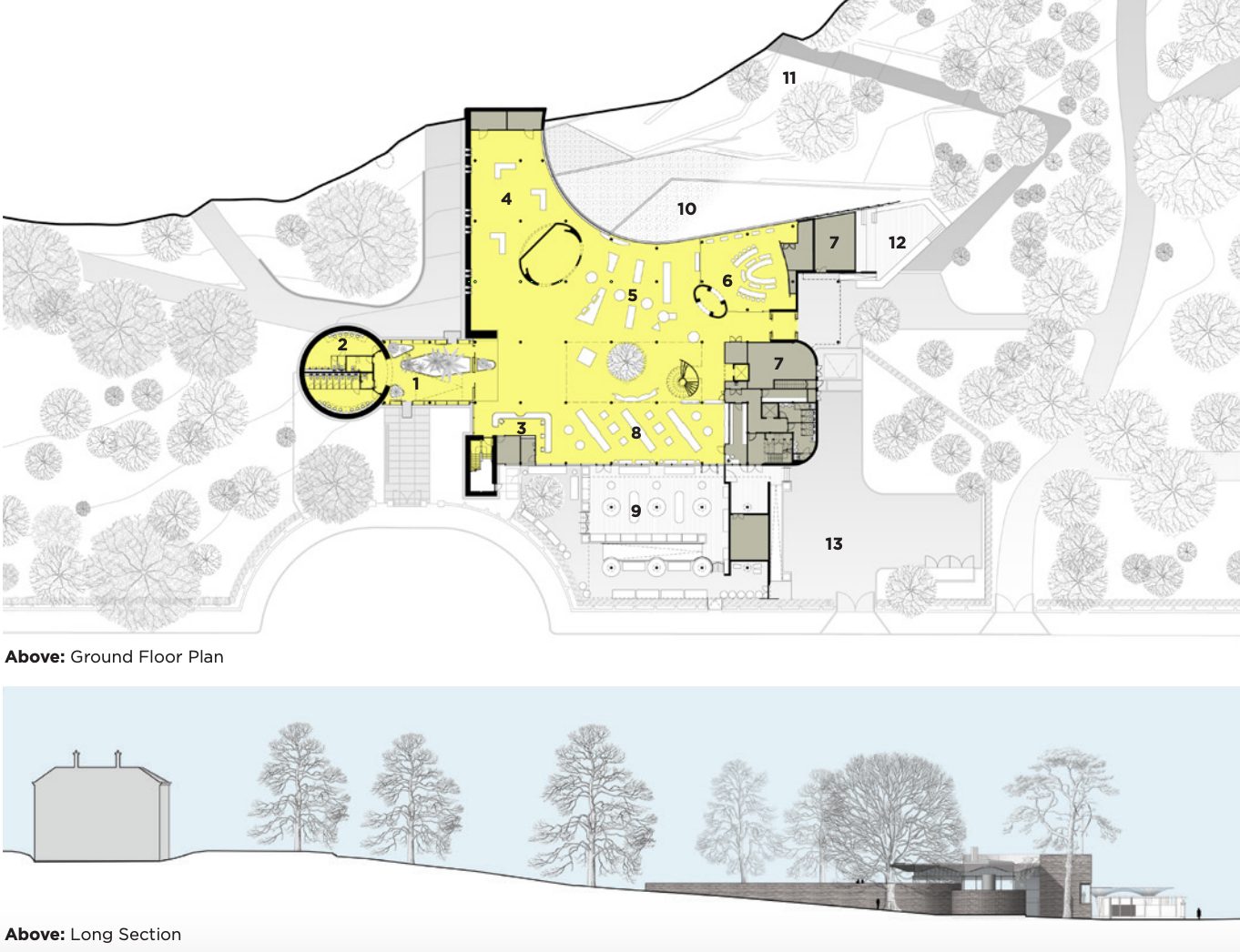
John Hope Gateway by Cullinan Studio, Edinburgh, Scotland
The John Hope Gateway is a threshold into the world of the Botanic Garden, as well as to the visitor facilities and event spaces. It houses exhibitions, indoor and outdoor education spaces, a media studio, shops, a restaurant and a new biodiversity garden.
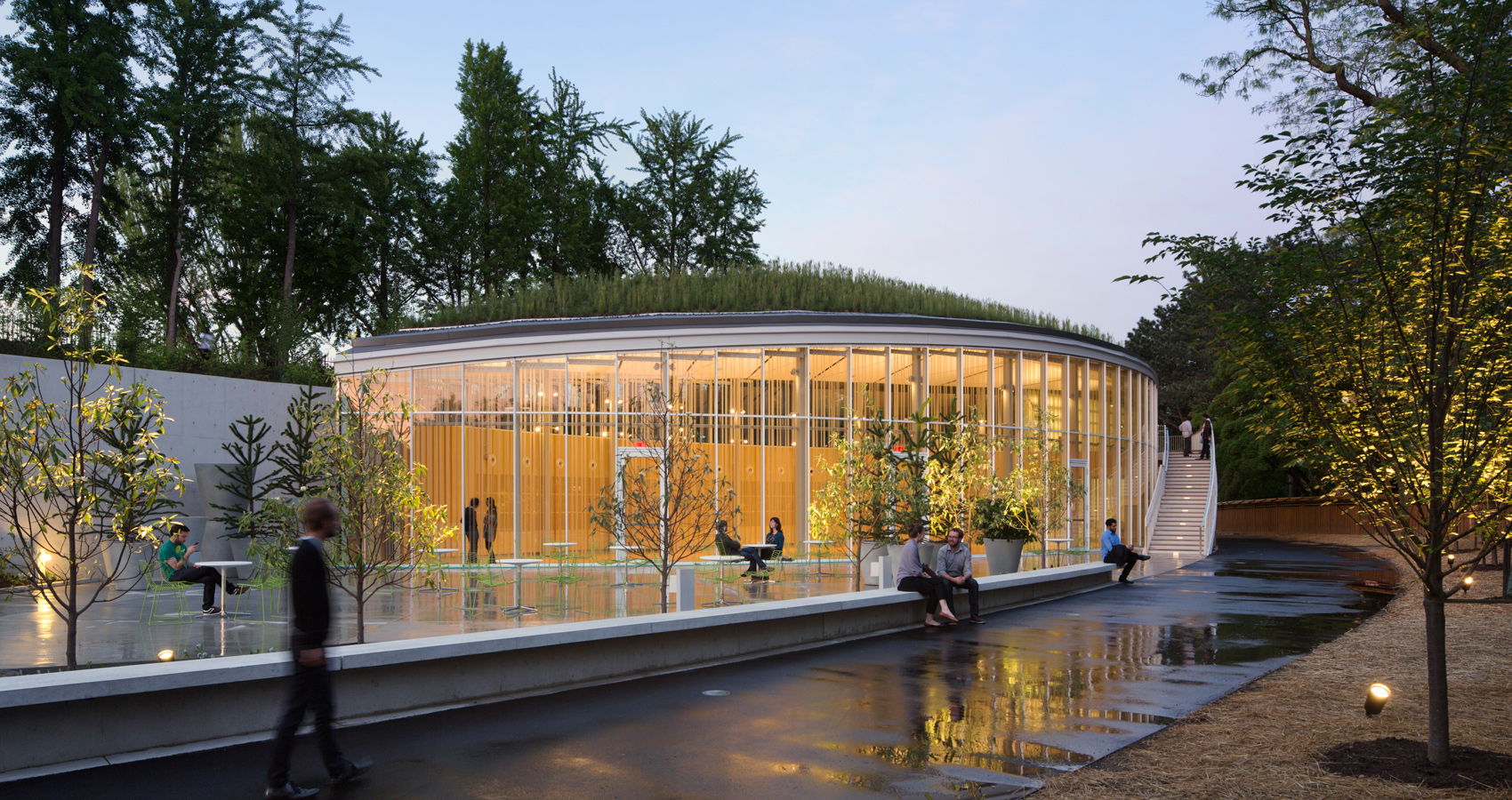
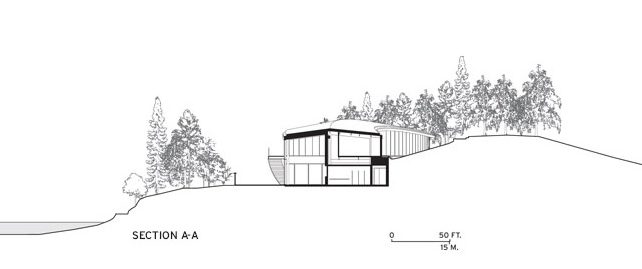 Brooklyn Botanic Garden Visitor Center by WEISS / MANFREDI, New York, N.Y., United States
Brooklyn Botanic Garden Visitor Center by WEISS / MANFREDI, New York, N.Y., United States
Weiss / Manfredi’s new visitor center was designed as a threshold between the garden and the city. Formed as a kind of inhabitable topography, the project was made as a seamless extension of the landscape that was nested into an existing berm.
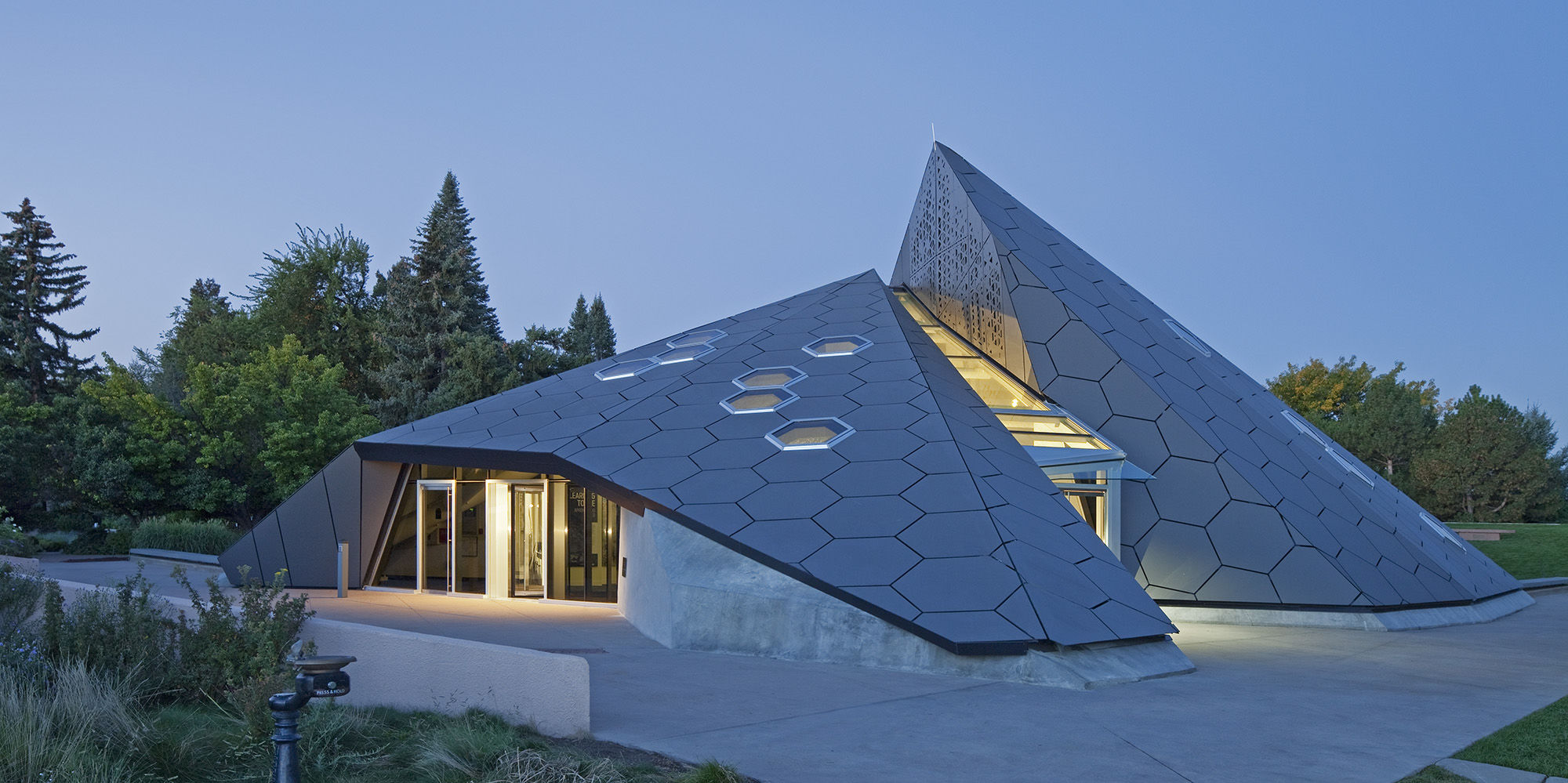
 Denver Botanic Gardens Science Pyramid by EUA, Denver, CO, United States
Denver Botanic Gardens Science Pyramid by EUA, Denver, CO, United States
The Science Pyramid was both conceptually and functionally inspired by nature. The facade was developed to mimic the hexagonal structure of a honeycomb. Located in the center of the gardens, the pyramid’s proportions are a inverse of the adjacent amphitheater.
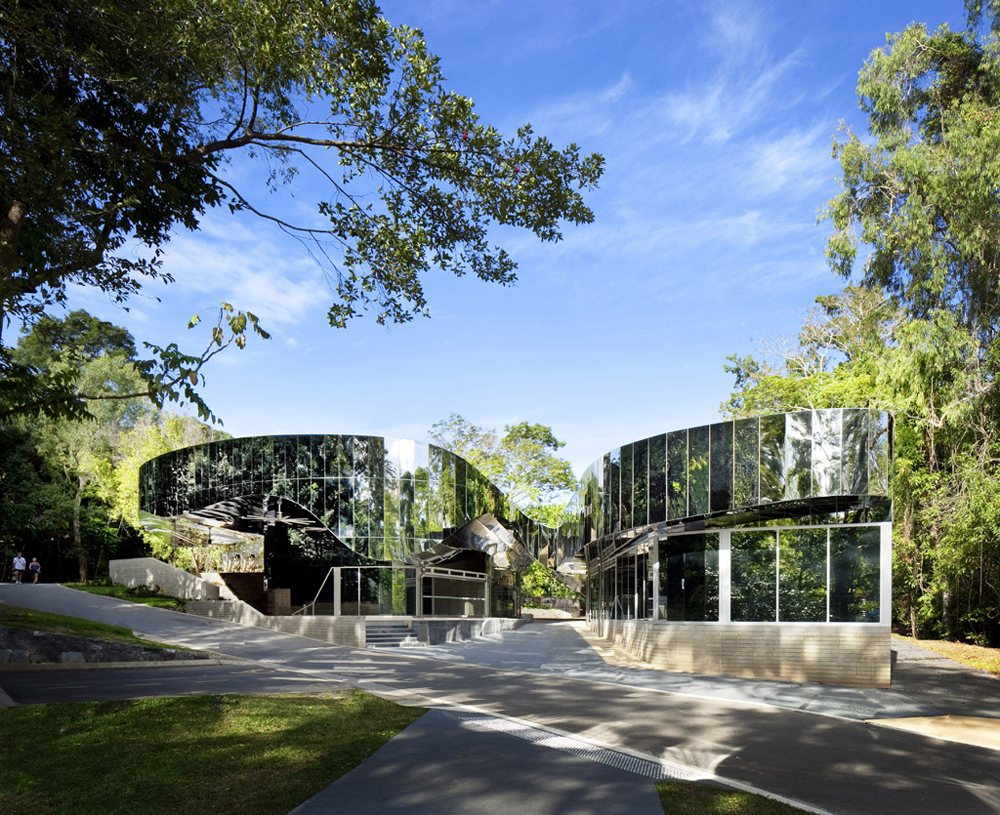
 Cairns Botanic Gardens Visitors Centre by Charles Wright Architects, Cairns, Australia
Cairns Botanic Gardens Visitors Centre by Charles Wright Architects, Cairns, Australia
Representing a paradigm shift for the city of Cairns, this visitors center explores building construction in a tropical latitude. Formed as an iconic new gateway into the botanical gardens, the design was conceptualized as a “democratic public space under cover.”
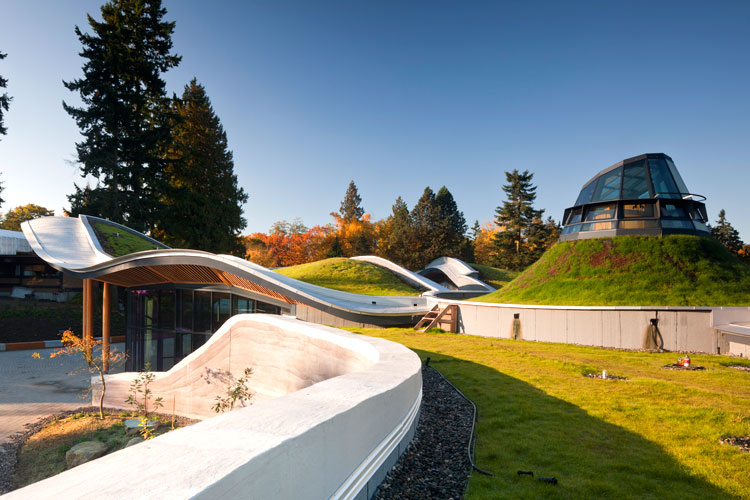
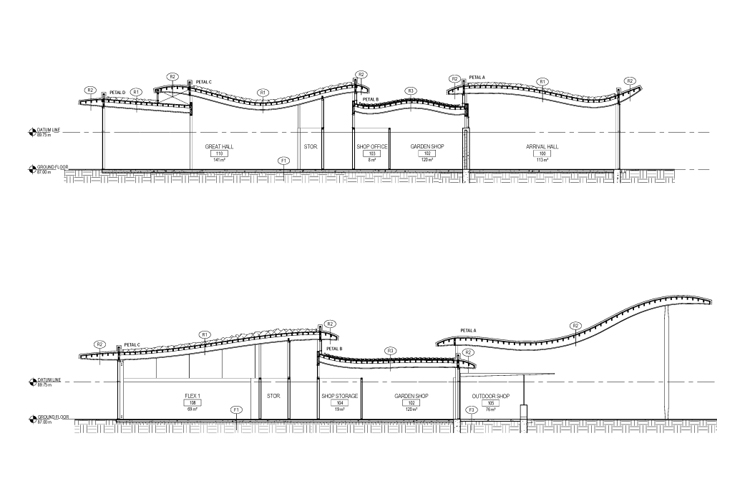 VanDusen Botanical Gardens Visitor Centre by Fast + Epp, Vancouver, Canada
VanDusen Botanical Gardens Visitor Centre by Fast + Epp, Vancouver, Canada
The VanDusen visitor center was created as an entrance point and education space to welcome people to the gardens. Programmatically, the project includes administration space, exhibition areas, a cafe and lecture rooms. The design’s iconic free-form roof structure was made to seamlessly flow into the surrounding landscape and garden areas.

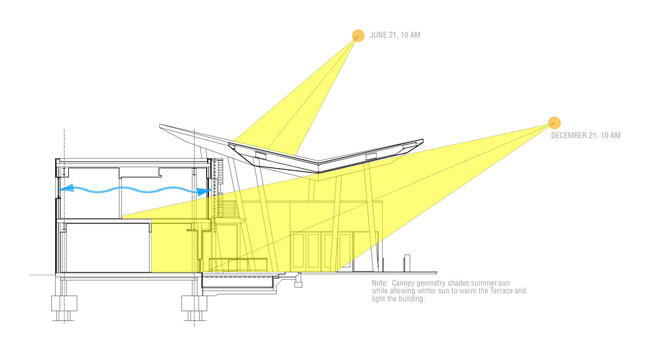 Queens Botanical Garden Visitor & Administration Center by BKSK Architects, New York, N.Y., United States
Queens Botanical Garden Visitor & Administration Center by BKSK Architects, New York, N.Y., United States
Designed within a cultural and botanical nexus, the Queens Botanical Garden and its new visitor and administration building were built to celebrate a connection between people and plants. The first building in New York City to achieve LEED Platinum certification, the project was made with an interconnected roof, reception area and auditorium space.
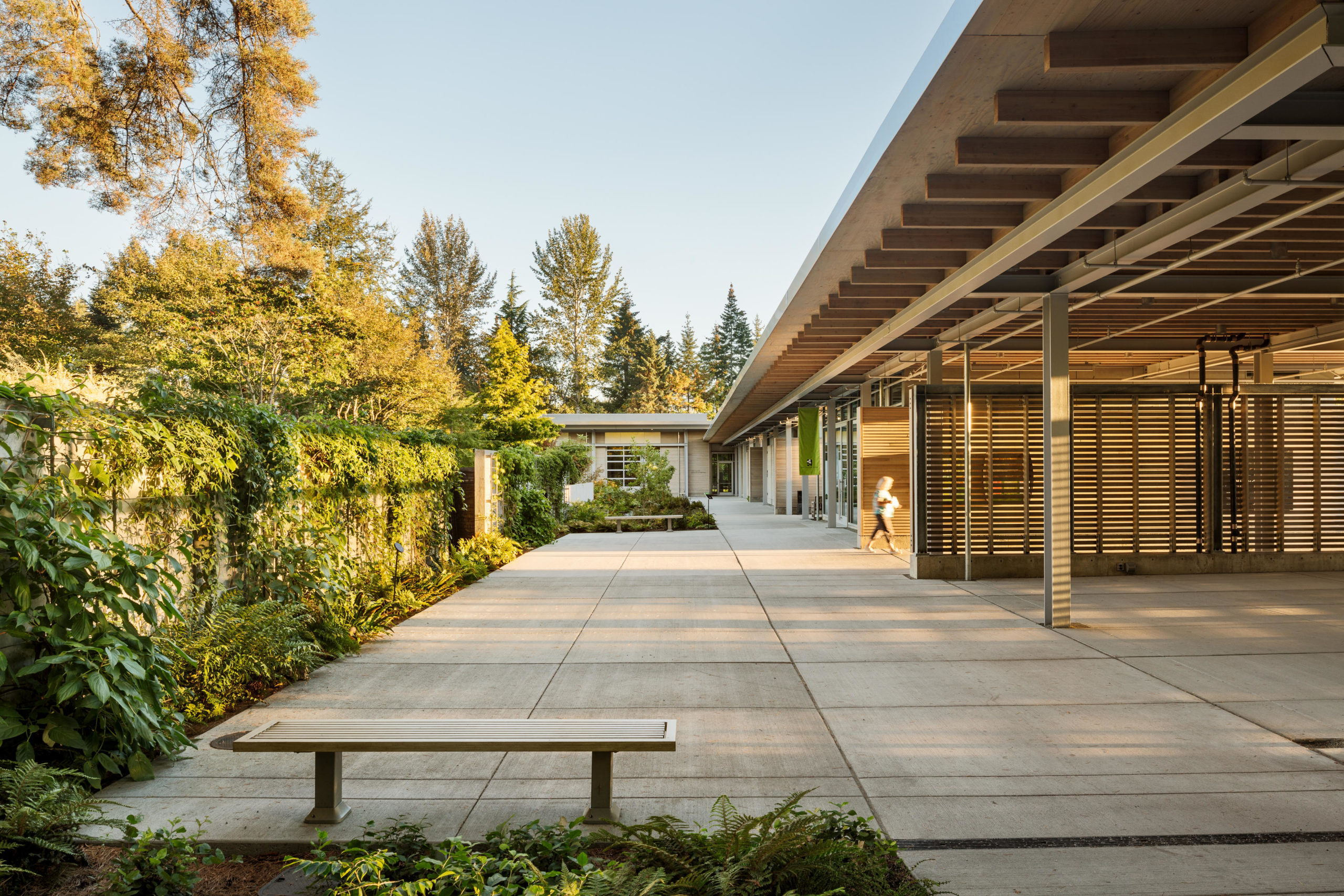
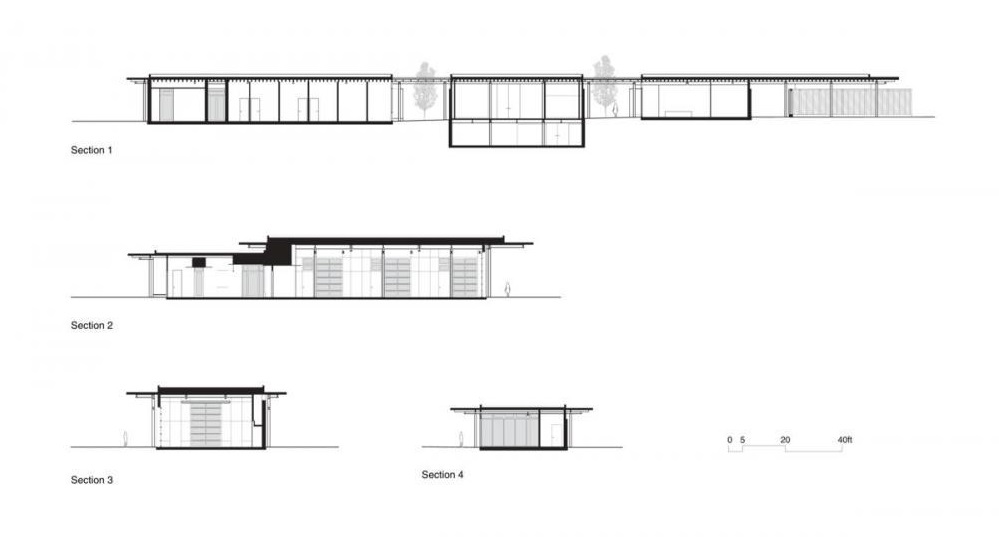 Bellevue Botanical Garden Visitor and Education Center by Olson Kundig, Bellevue, WA, United States
Bellevue Botanical Garden Visitor and Education Center by Olson Kundig, Bellevue, WA, United States
Since opening in 1992, the 53-acre Bellevue Botanical Garden has become one of the most popular public gardens in the Pacific Northwest. The design of the new visitor center accommodates the garden’s growing visitation, while also blurring the boundaries between architecture and the gardens.
Architizer’s newest print publication is available for pre-order! How to Visualize Architecture is an educational guide designed to help you master the craft of architectural storytelling and visual communication. Secure your copy today.
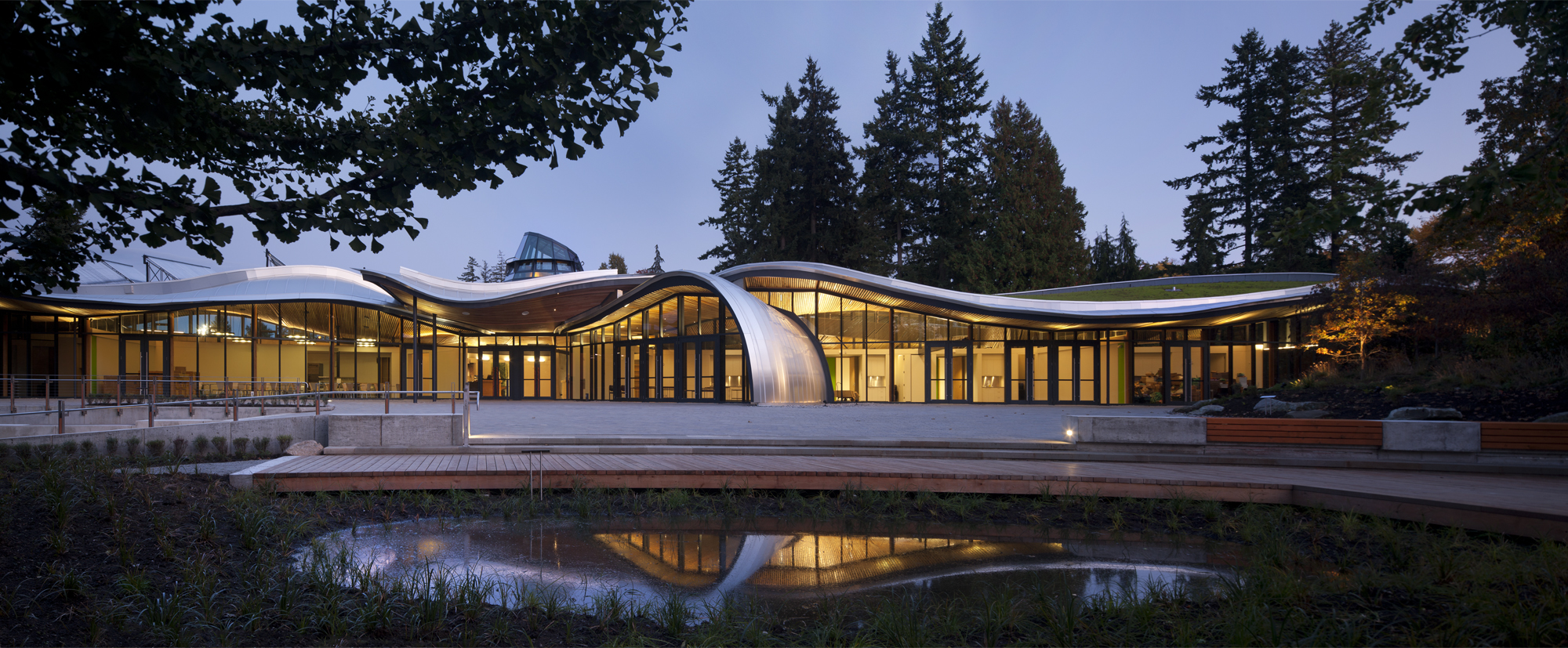
 Brooklyn Botanic Garden Visitor Center
Brooklyn Botanic Garden Visitor Center  Cairns Botanic Gardens Visitors Centre
Cairns Botanic Gardens Visitors Centre  Denver Botanic Gardens Science Pyramid
Denver Botanic Gardens Science Pyramid  John Hope Gateway
John Hope Gateway  Queens Botanical Garden Visitor & Administration Center
Queens Botanical Garden Visitor & Administration Center  VanDusen Botanical Garden Visitor Centre
VanDusen Botanical Garden Visitor Centre 