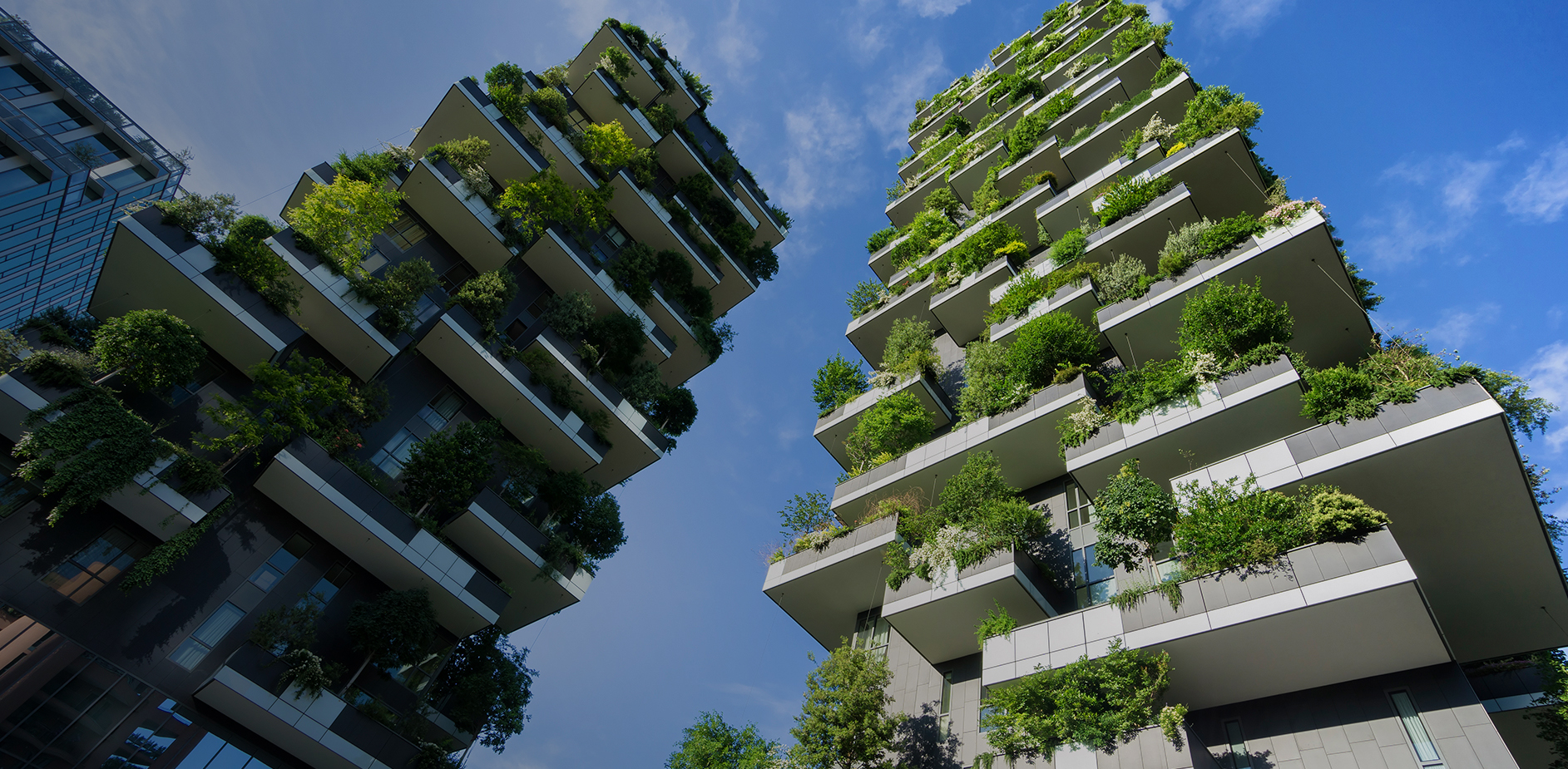Call for entries: The 14th Architizer A+Awards celebrates architecture's new era of craft. Apply for publication online and in print by submitting your projects before the Final Entry Deadline on January 30th!
Malta’s design culture is born from the sea. Located between Sicily and the North African coast, the island nation is known for dramatic coastlines and historic sites. Long governed by different rulers, from the Romans and Moors to the French, Malta gained its independence in 1964. This was the beginning of the country’s building boom, where new architecture and urban projects gained momentum.
A picturesque archipelago, Malta is now the world’s fifth most densely populated country. With the capital city of Valletta at its heart, the nation has grown to become a diverse cultural epicenter in the Mediterranean. Last year, Valletta was named a European Capital of Culture, and the country features a range of architecture that includes work from local and international offices alike. With warm weather and a host of architectural and historical monuments, the country is also home to three UNESCO World Heritage Sites. The following projects give a glimpse into the modern architecture of Malta and the country’s emergence as a center for design.
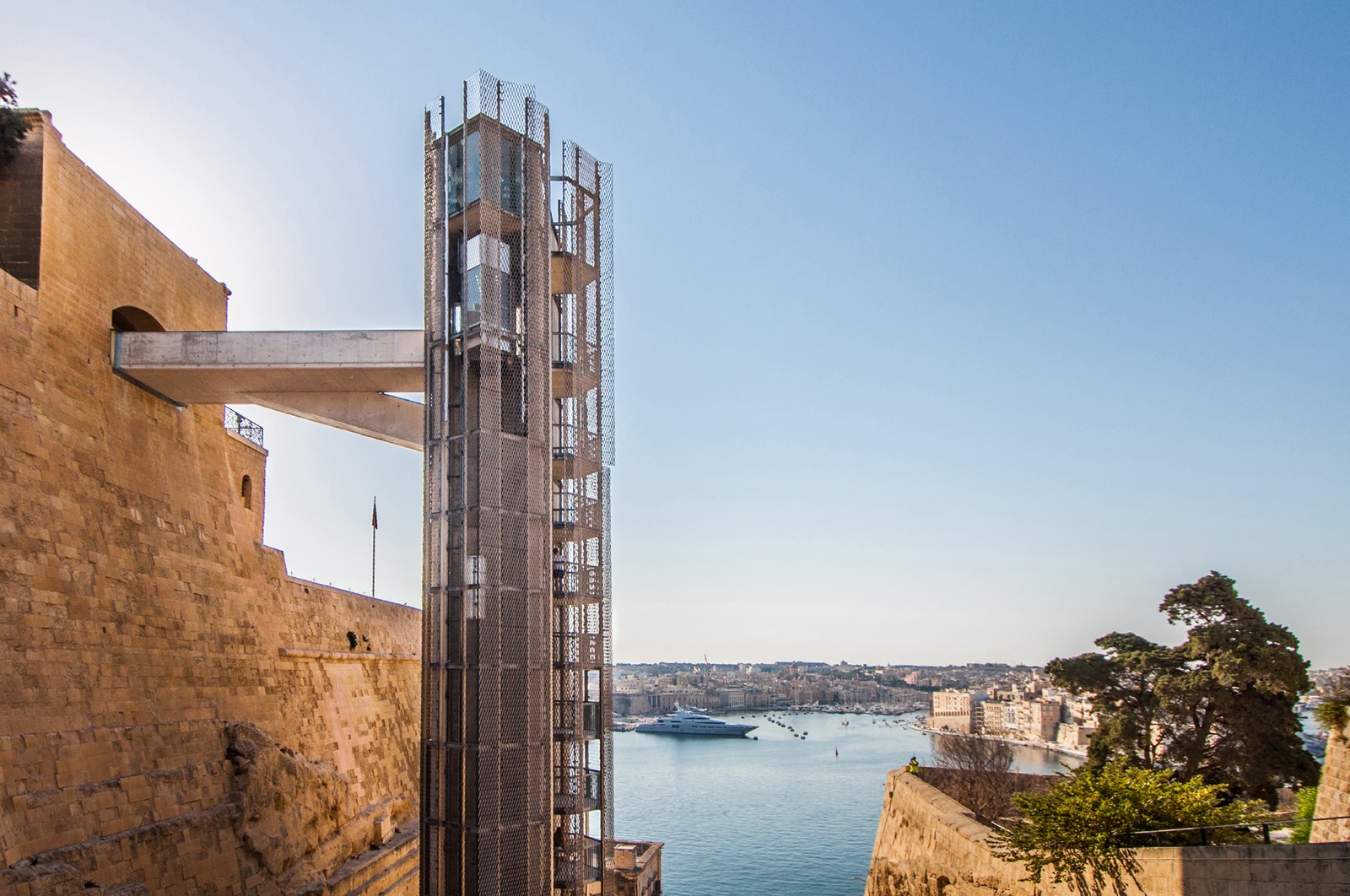
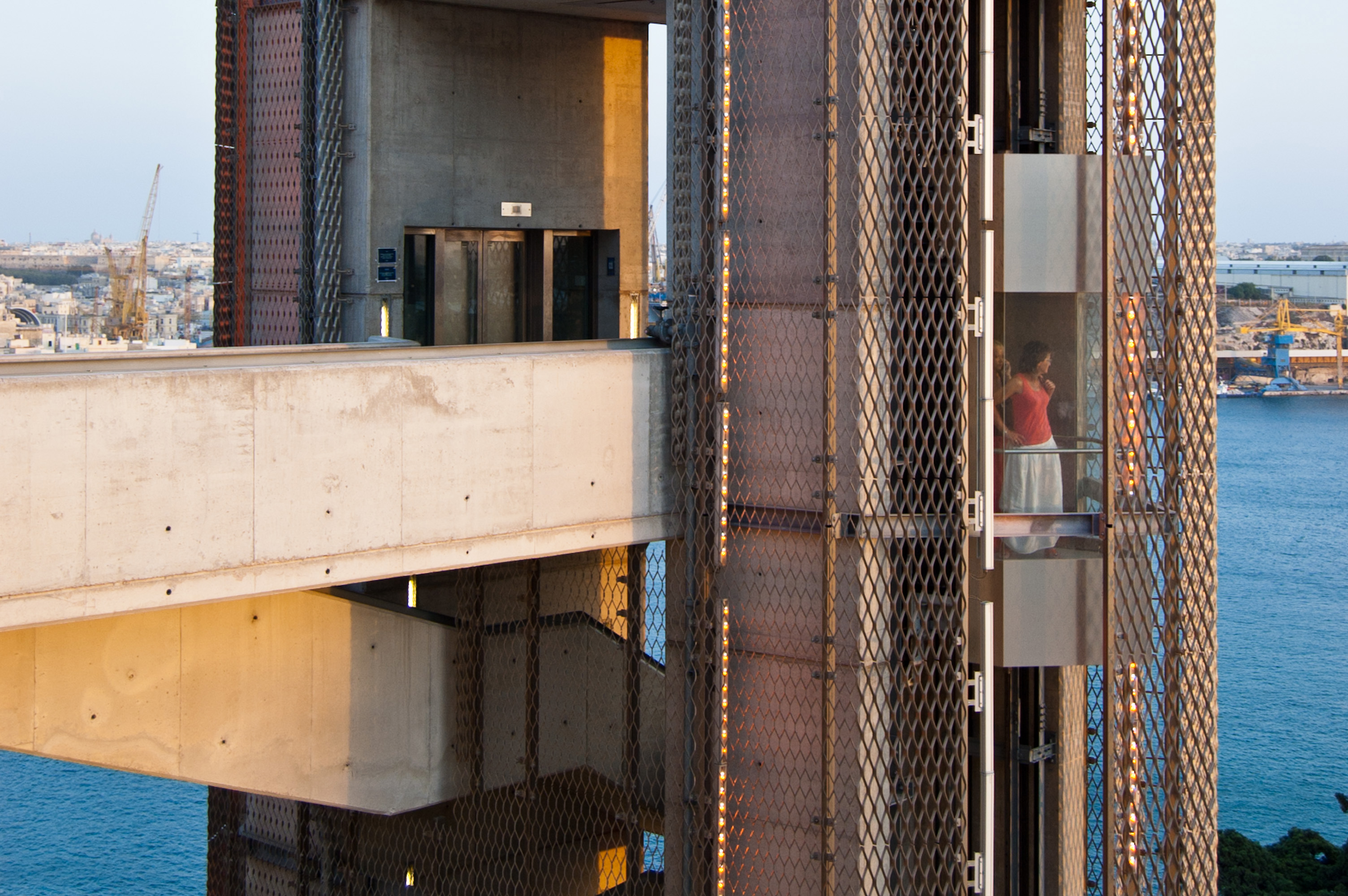 Barrakka Lift by Architecture Project, Valletta, Malta
Barrakka Lift by Architecture Project, Valletta, Malta
This twenty story high panoramic lift is located on the edge of Malta’s historic fortified capital city of Valletta. As a new access point into the town, the project was made for residents and visitors travelling from the water’s edge who can now travel over the city’s fortifications and into the heart of the city. The lift was first built to connect the harbor with the town in 1905 during Valletta’s heyday as a trading port.
Today, the heavy demands of accessibility to the town require a much larger footprint, and therefore, the renewed connection has a larger visual impact. The geometric qualities of the plan echo the angular forms of the bastion walls and the corrugated edges of the aluminium skin help modulate light as it hits the structure, emphasizing its verticality. The mesh masks the glazed lift carriages, recalling the forms of the original cage lifts, whilst providing shade to passengers as they travel between the city and the sea.
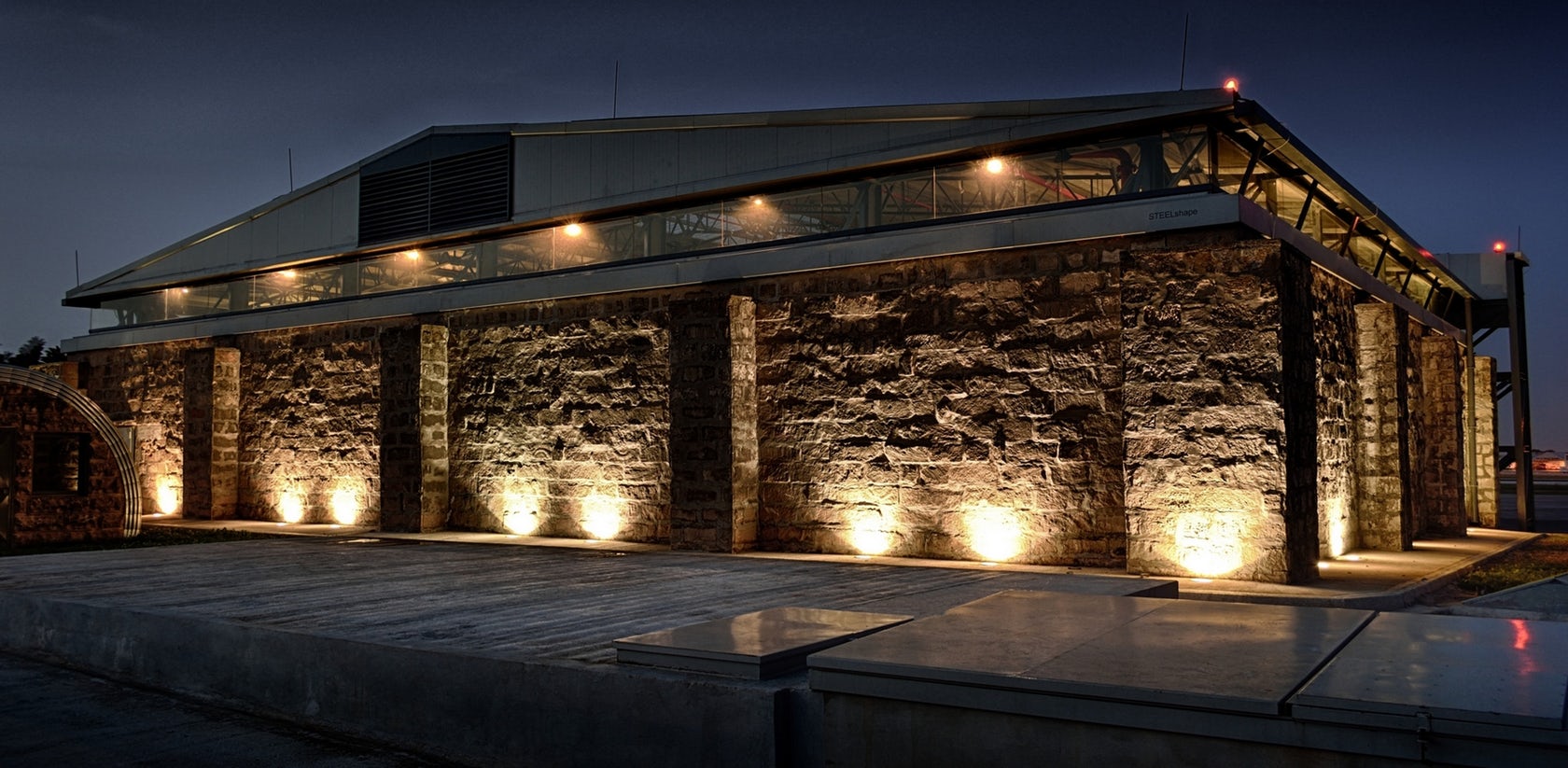
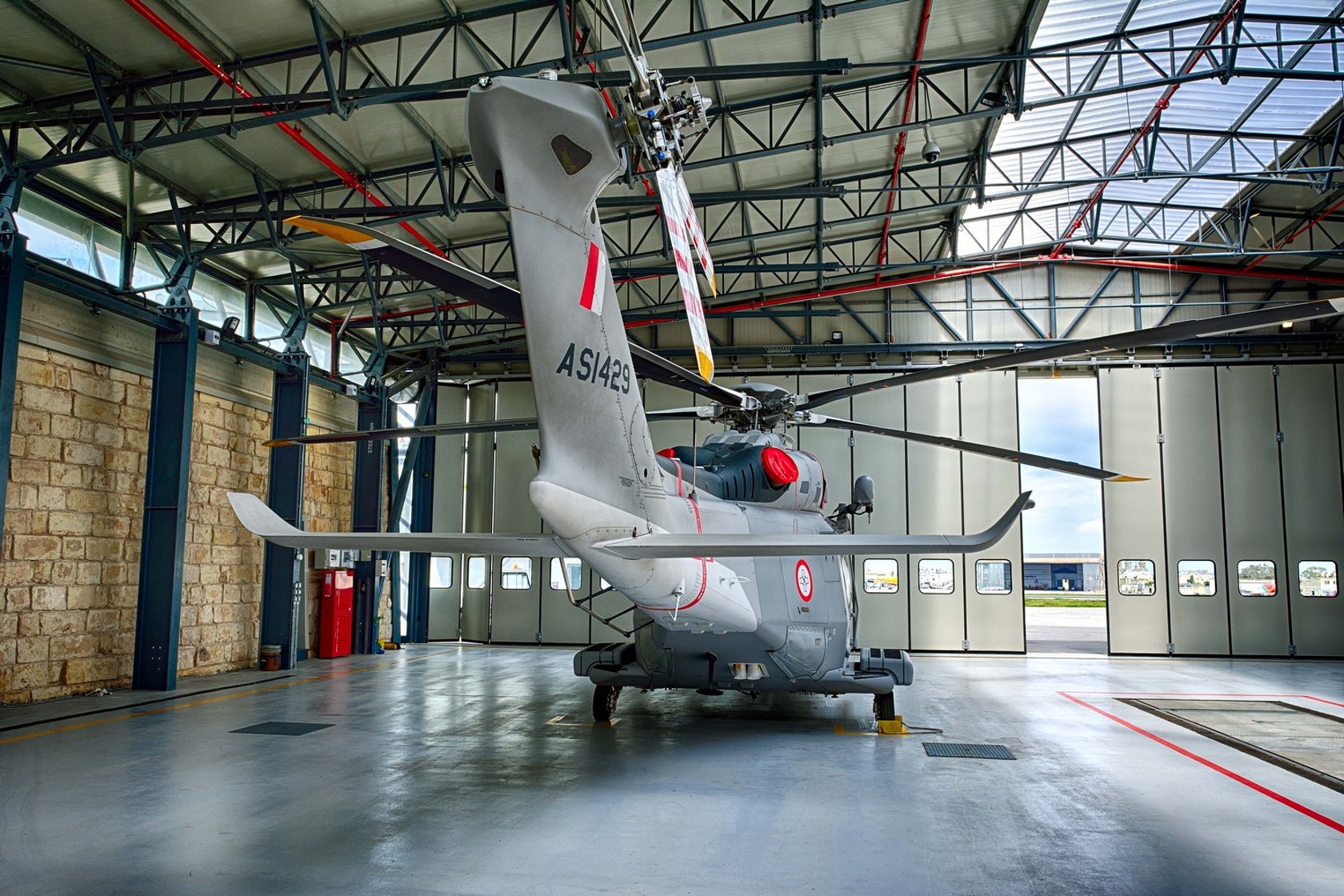 Revitalized Hangar by STEELSHAPE LTD, Malta
Revitalized Hangar by STEELSHAPE LTD, Malta
Revitalizing an existing hangar, this project in Malta featured the restructuring of a roof and the hangar’s main door. The existing roof structure was part of an authentic Bellman truss. This was preserved and installed at a higher level to accommodate a new fleet of helicopters. The masonry wall structure is the only surviving one of its type. It is the one of the original three hundred military pens that lined the airport to provide protection to individual aircrafts during frequent air raids.

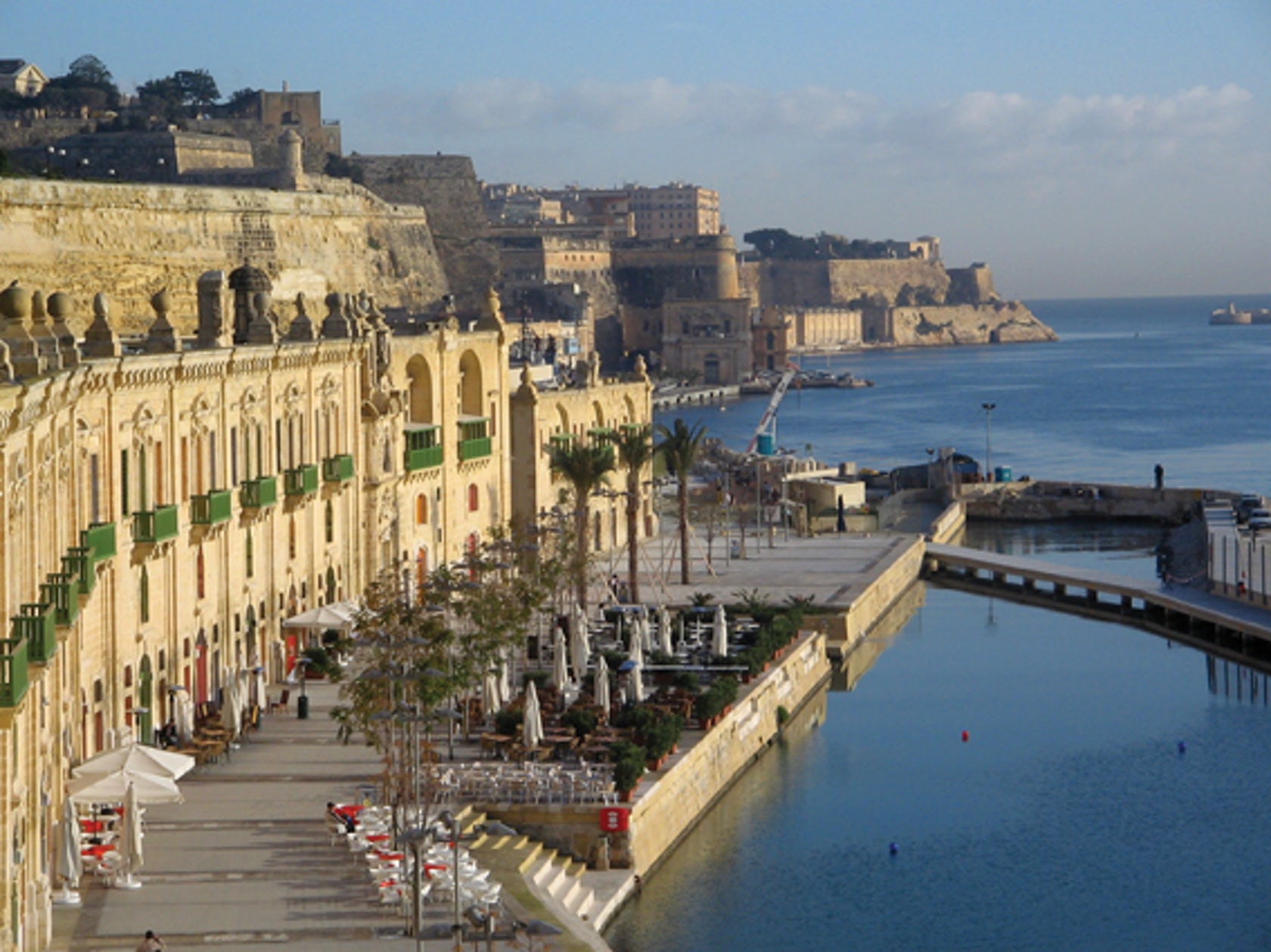 Cruise Passenger Terminal and Waterfront, Floriana, Malta
Cruise Passenger Terminal and Waterfront, Floriana, Malta
The insertion of a new Cruise Passenger Terminal at the foot of the baroque Pinto Stores was made to add another layer to the historic stratification of the Grand Harbor. The project aims at reviving the traditional activity of the area, which is that of entrance gate to the island and area of exchange of materials and ideas.
The project involved an urban master plan that re-interprets the interface between public spaces and the sea, as well as a contemporary design for the ferry passenger terminal and the cruise passenger terminal and the rehabilitation of the historic urban fabric. Pinto Stores was selected as an ideal location for the terminal since it constitutes an important part of the historic waterfront.
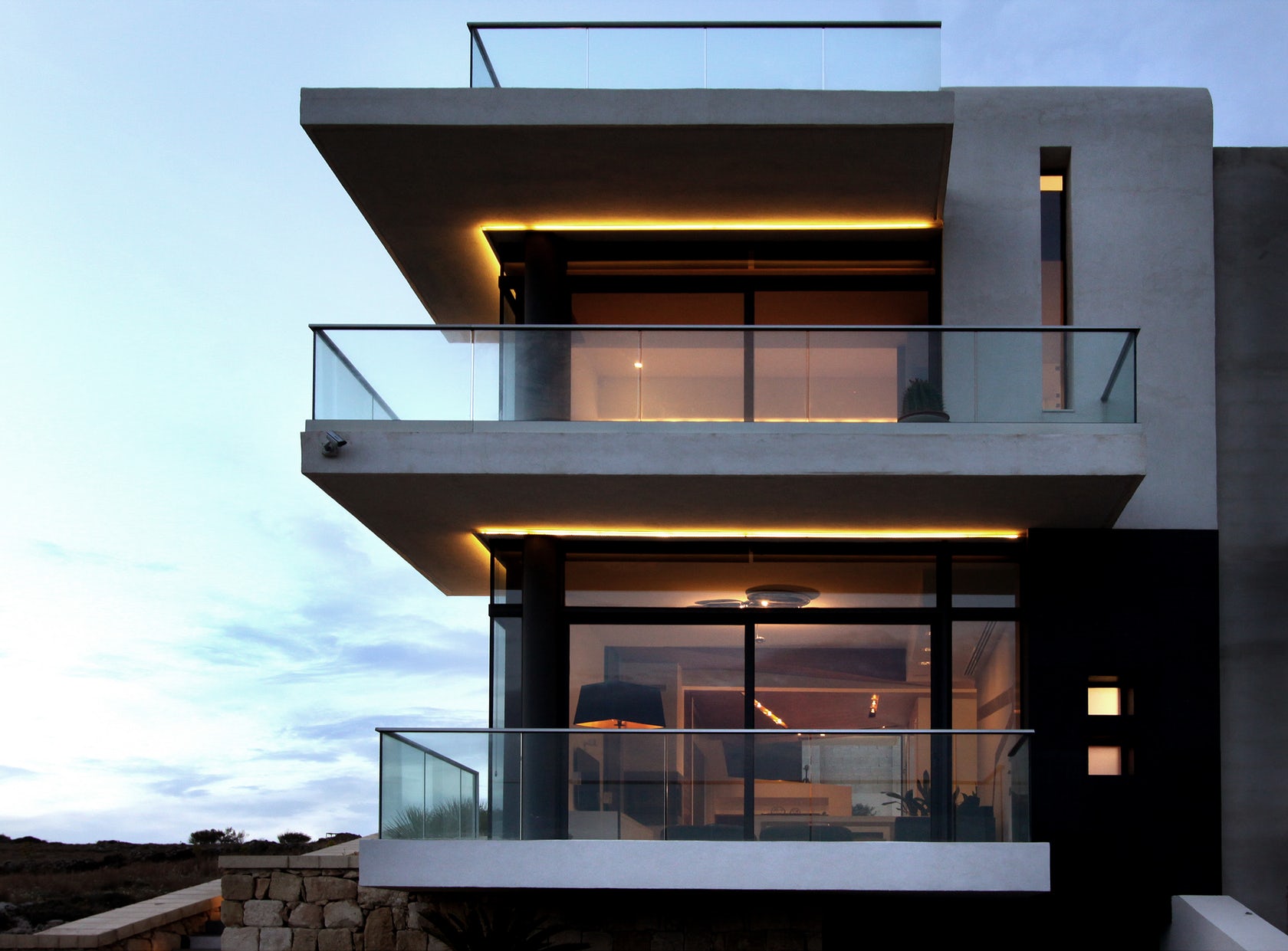
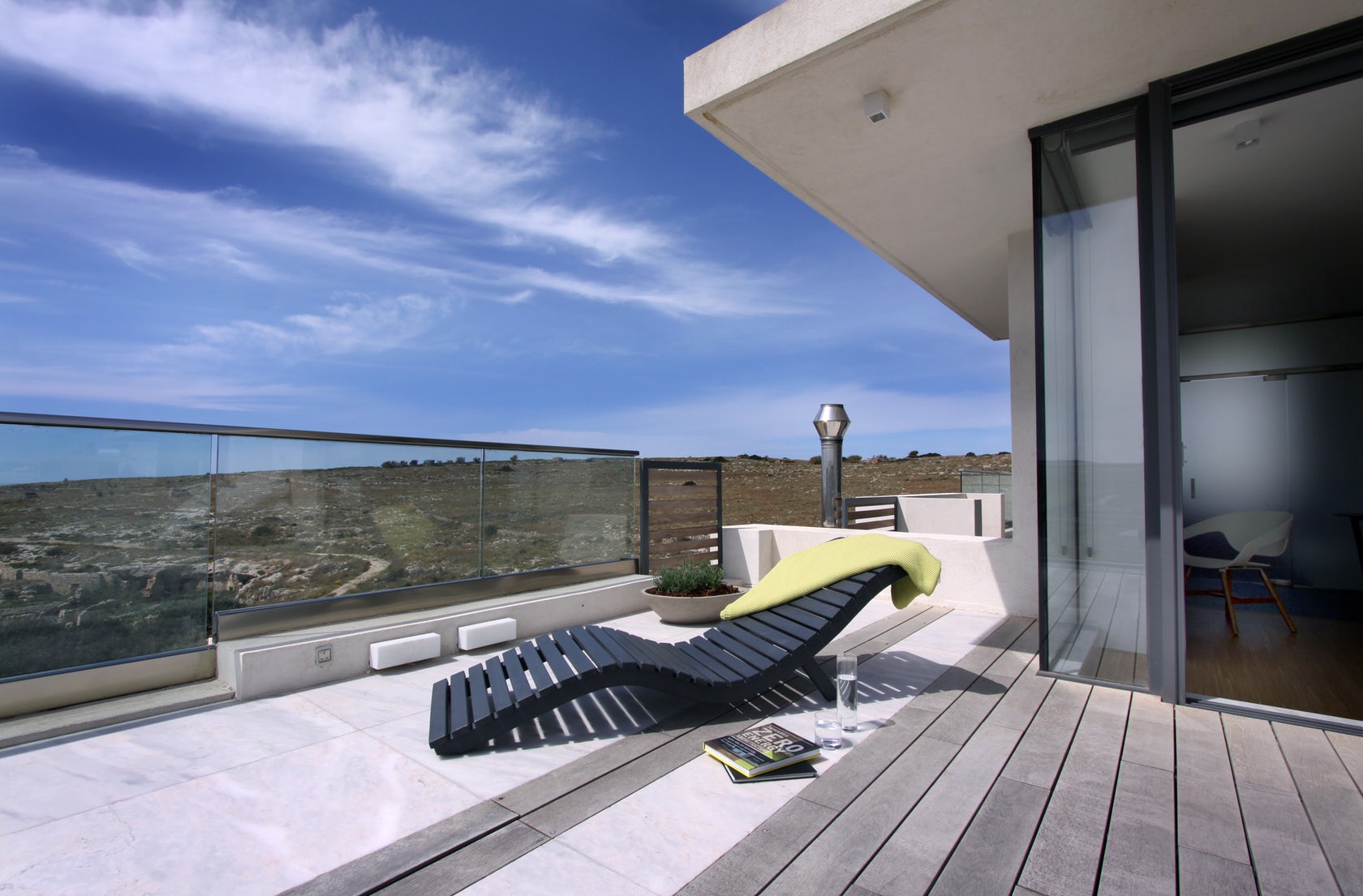 Ix-Xifer by Daniel Scerri Periti, Manikata, Malta
Ix-Xifer by Daniel Scerri Periti, Manikata, Malta
Located on a unique spot on the Maltese Islands, this site enjoys 270° open valley, sea & country views, lies adjacent to a National Park Reserve and to the recently restored historic remains of an ancient rural settlement. The dwelling features an outdoor pool & deck towards the rear of the property, where it enjoys the best views and longest hours of afternoon sun. The property’s boundary wall features a wall pattern that blends with both the natural side and the developed area, which in turn is designed in sharp volumes and planes to create a clean edge to the development scheme. The design emphasizes horizontal planes with extended balconies, and the corners of the building were designed as large glass-to-glass corner apertures to maximize views and make the space feel much larger & closer to the outdoors.
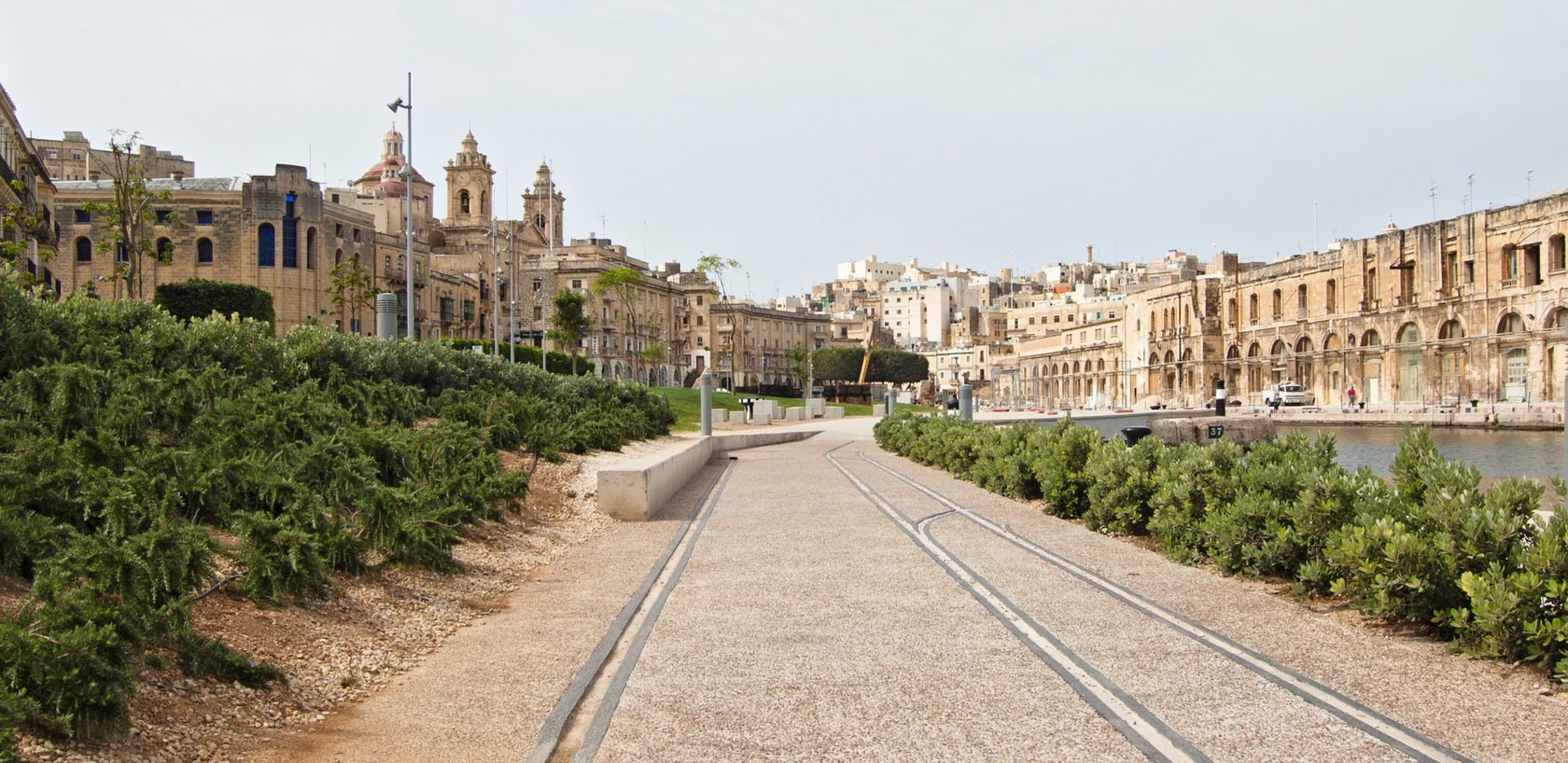
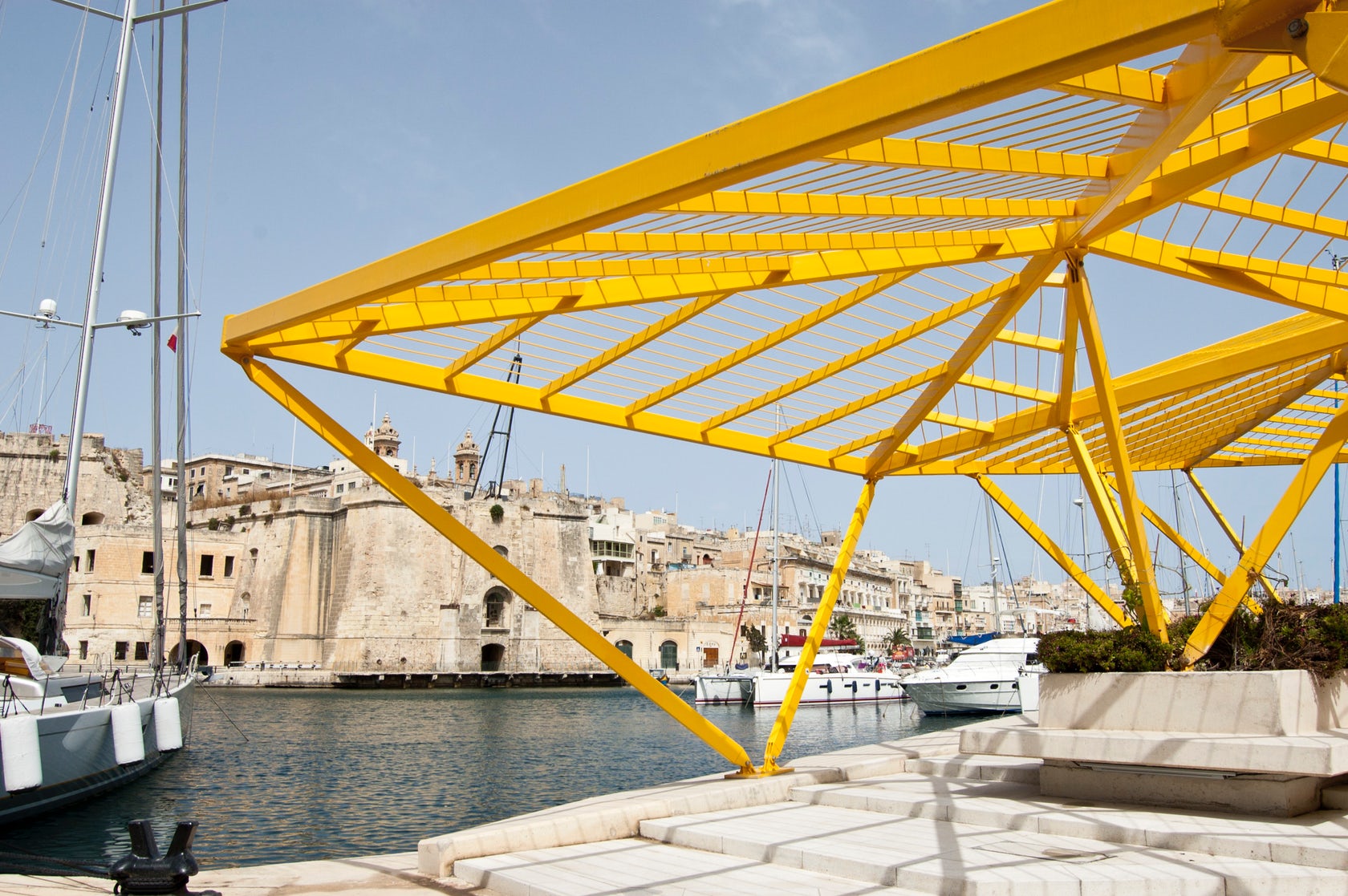 Dock 1 by Architecture Project, Cospicua, Malta
Dock 1 by Architecture Project, Cospicua, Malta
Wedged in between 16th century limestone bastions and Cold War post-war architecture, Dock 1 is found at the end of Dock Yard Creek, spreading on the shores of Vittoriosa, Cospicua and Senglea (The Three Cities). The Grand Harbor, specifically Dockyard Creek, have been used as a harbor since the Roman period. The Dock 1 landscape project has been in the making for a long time. Through dialogue with the local councils, local businesses, traders and NGOs, the project was made to reflect design the needs of a community as part of a greater sustainable regeneration in this area of Malta.
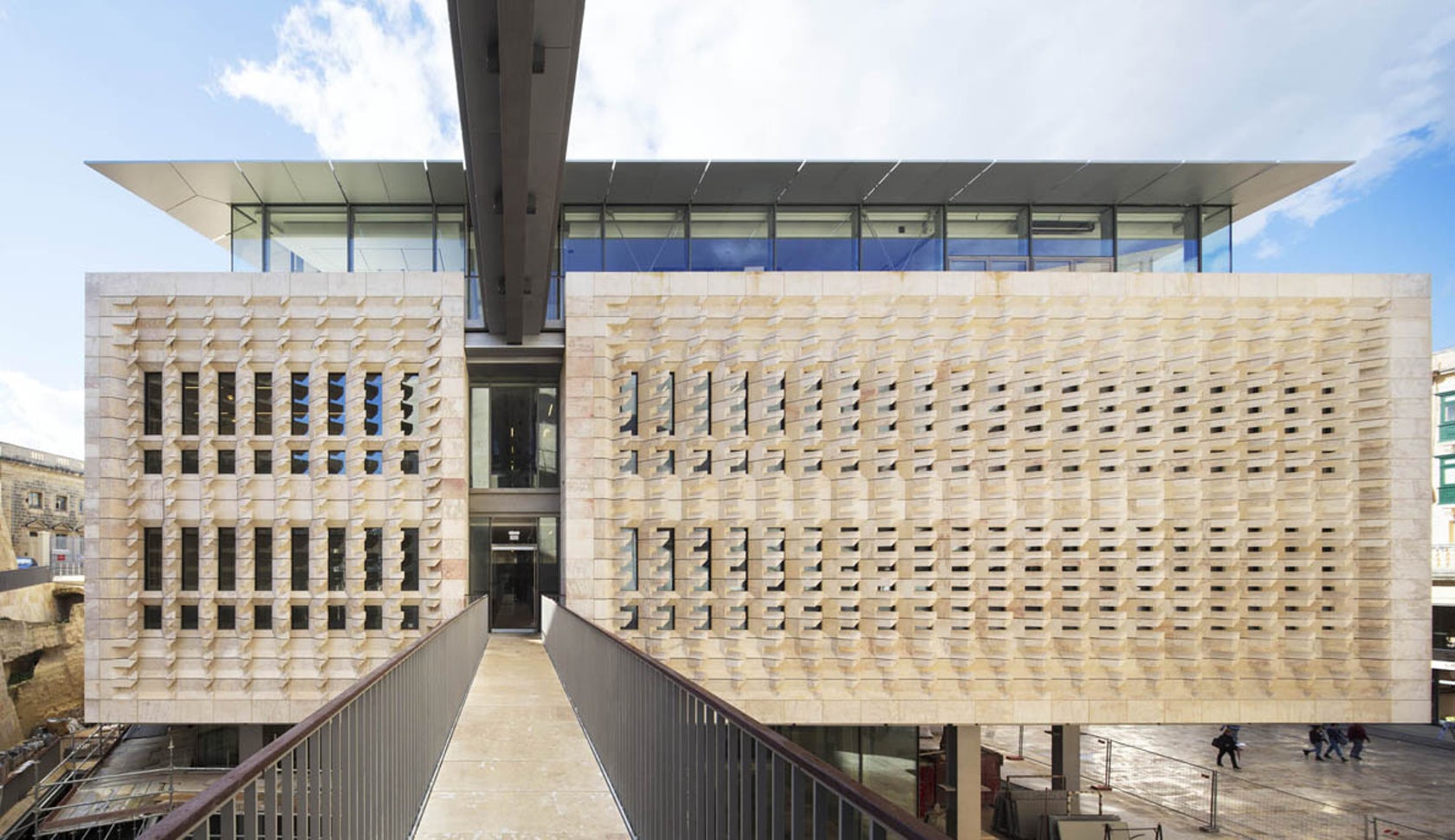
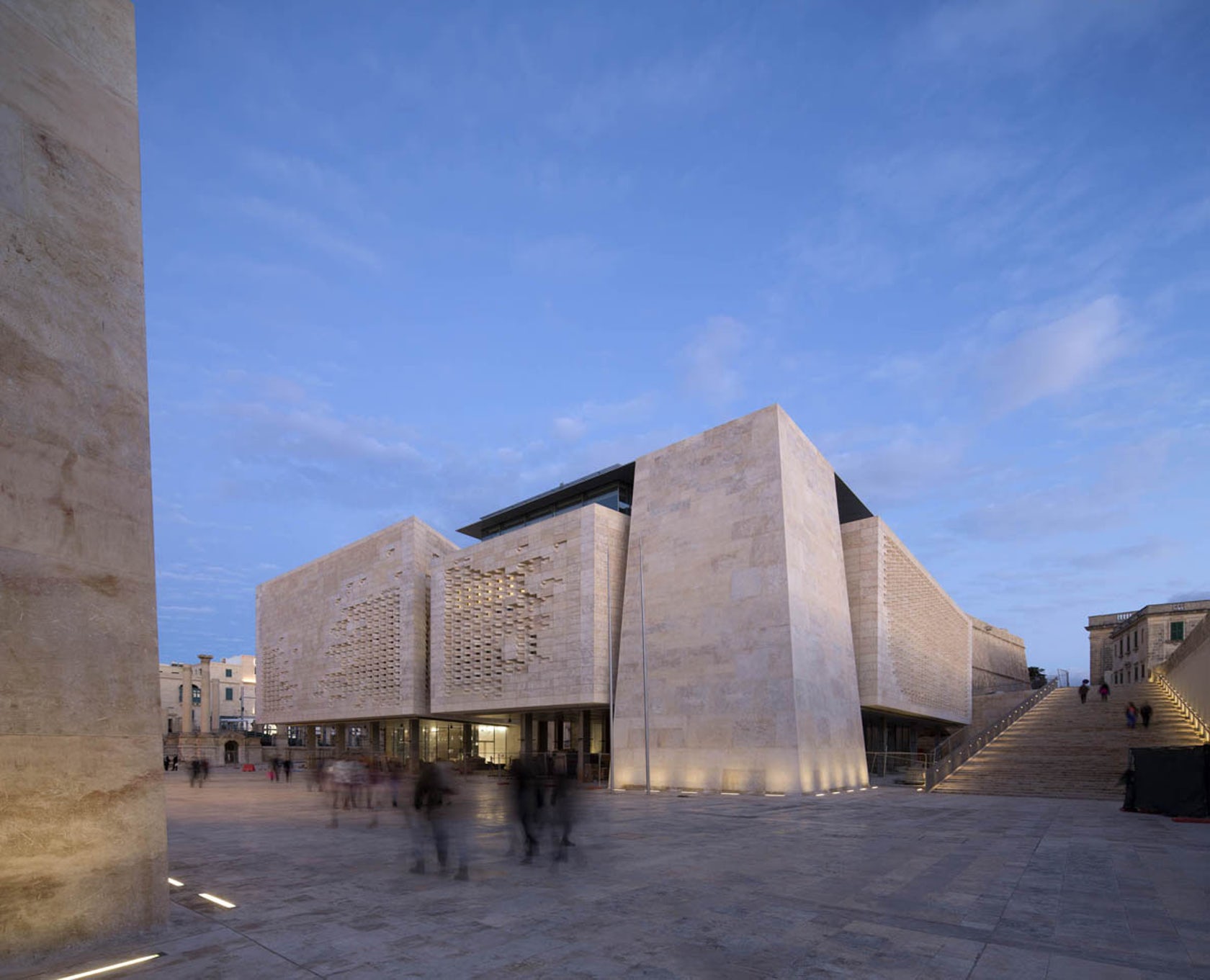 Valletta City Gate by Renzo Piano Building Workshop, Valletta, Malta
Valletta City Gate by Renzo Piano Building Workshop, Valletta, Malta
Renzo Piano’s City Gate project was designed as a complete reorganization of the principal entrance to the Maltese capital of Valletta. The project comprises four parts: the Valletta City Gate and its site immediately outside the city walls, the design for an open-air theatre ‘machine’ within the ruins of the former Royal opera house, the construction of a new Parliament building and the landscaping of the ditch. The first objective of the project was to reinstate the ramparts’ original feeling of depth and strength and to reinforce the narrowness of the entrance to the city, while opening up views of Republic Street. The new city gate is a ‘breach’ in the wall only 8m wide. The relationship between the original fortifications and those that have been reconstructed is made clear by the insertion of powerful 60mm-thick steel ‘blades’ that slice through the wall between old and new. The architecture of the new city gate is very restrained, giving an impression of strength and austerity, stripped of extraneous decoration that would undermine its timeless quality.
Call for entries: The 14th Architizer A+Awards celebrates architecture's new era of craft. Apply for publication online and in print by submitting your projects before the Final Entry Deadline on January 30th!
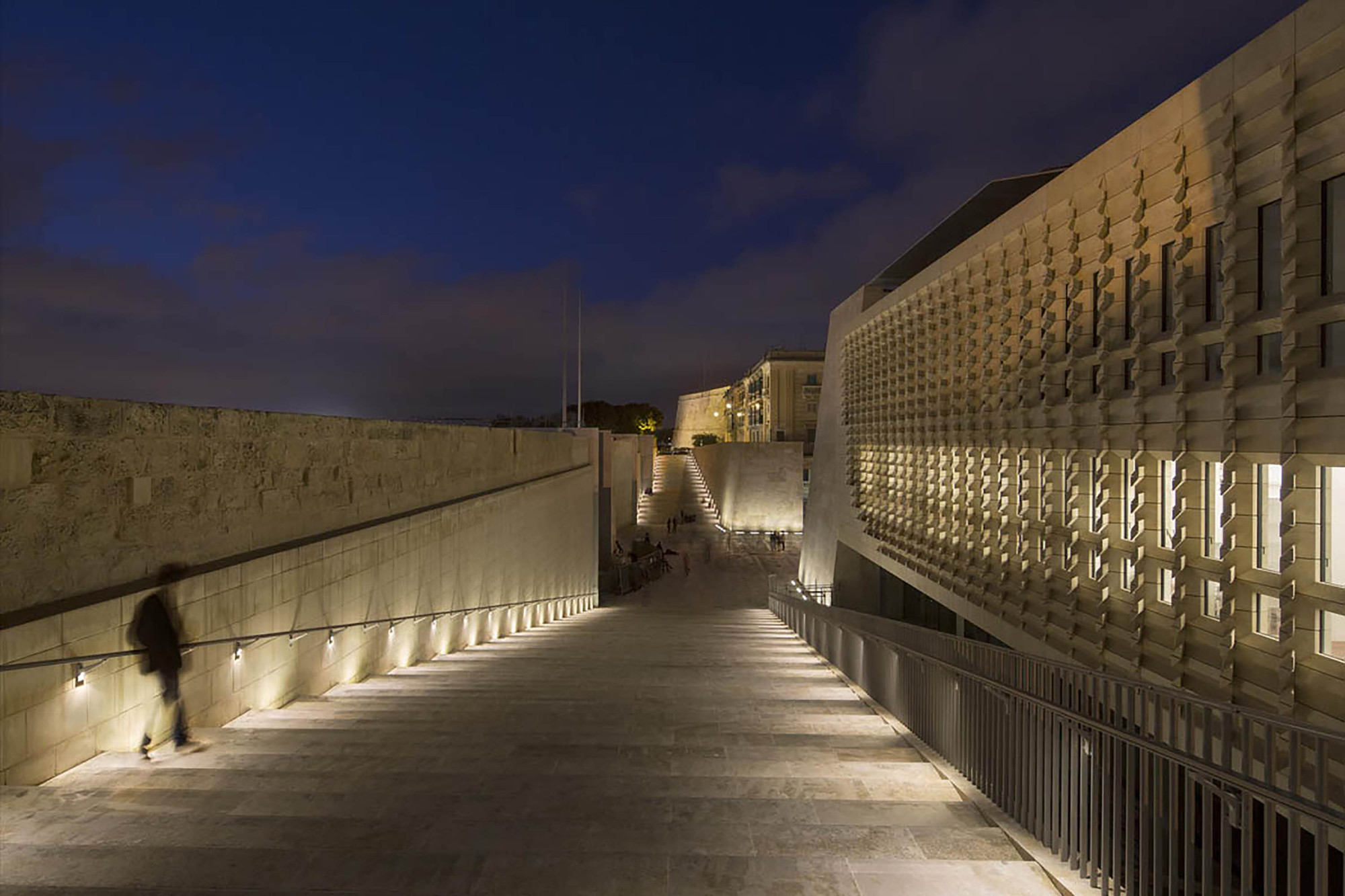
 Barrakka Lift
Barrakka Lift  Cruise Passenger Terminal and Waterfront
Cruise Passenger Terminal and Waterfront  Dock 1
Dock 1 ![© Daniel Scerri Periti [DSP]](https://architizer-prod.imgix.net/media/1434976776283IMG_0004.JPG?fit=max&w=175&q=60&auto=format&auto=compress&cs=strip&h=86) Ix-Xifer
Ix-Xifer  Valletta City Gate
Valletta City Gate 
