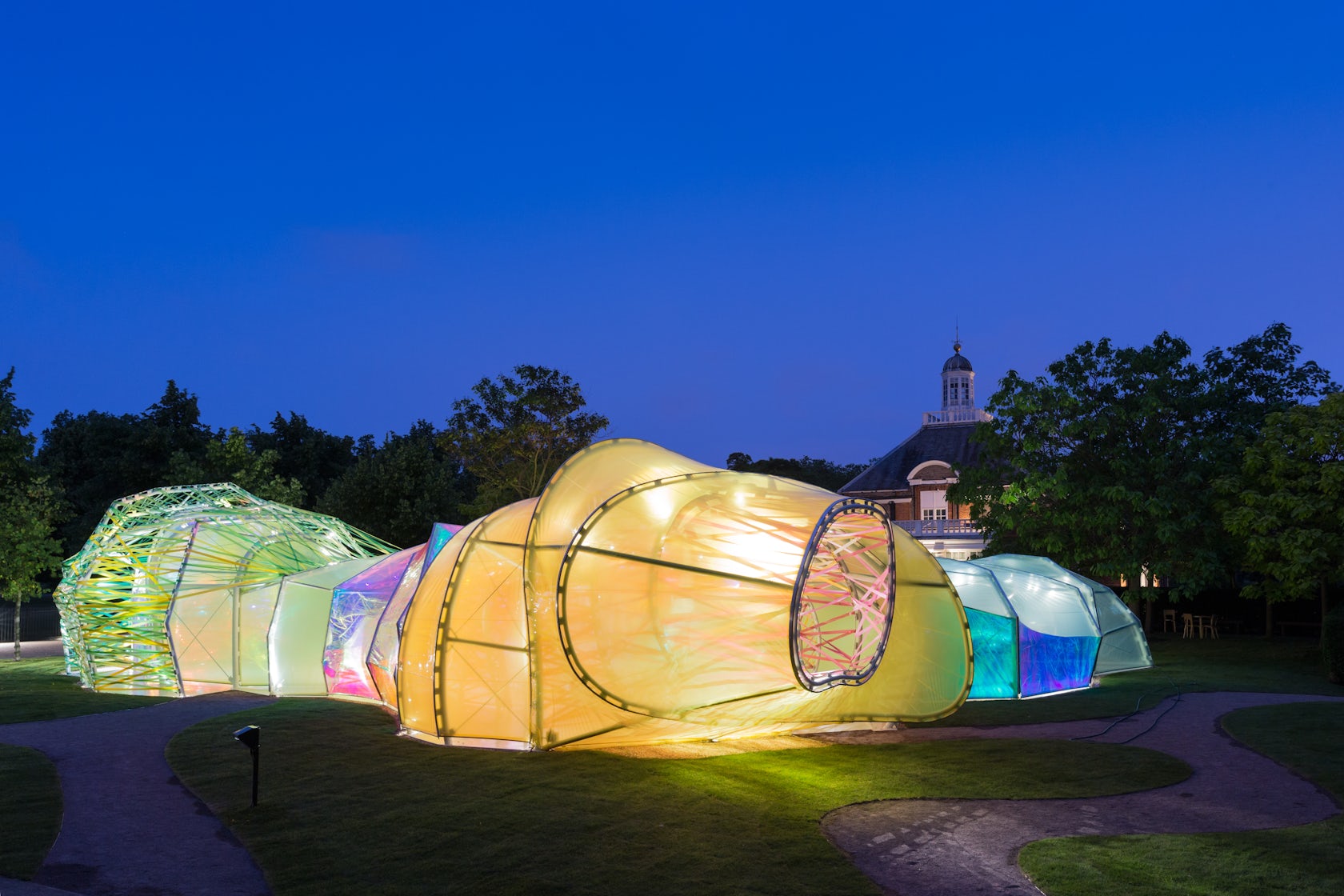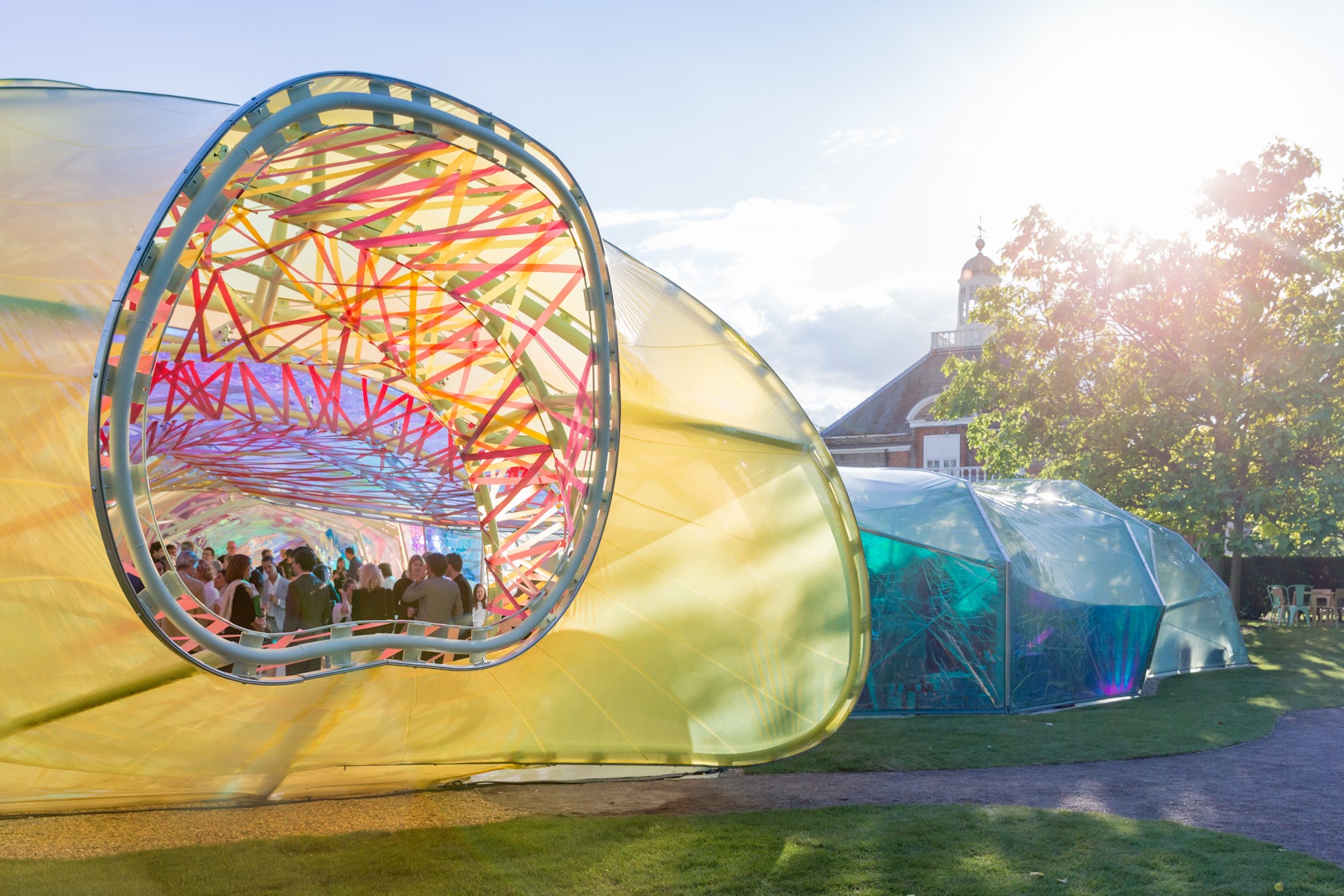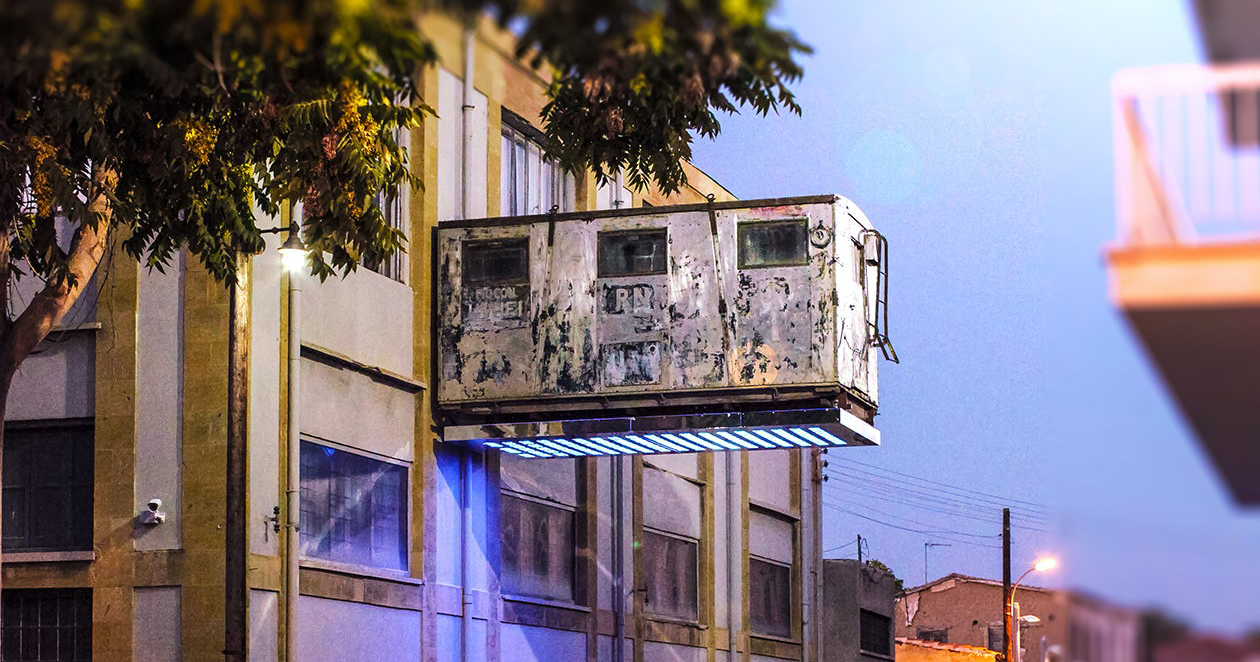Architects: Want to have your project featured? Showcase your work by uploading projects to Architizer and sign up for our inspirational newsletters.
These days, Ethylene Tetrafluoroethylene (ETFE) is giving glass a run for its money. The plastic underdog, which was originally used as a coating in the aerospace industry, has undergone a recent explosion in its architectural applications. Now common among roofing and façade construction, ETFE first broke onto the architecture scene through its applications in agricultural architecture and greenhouses. With high profile building projects like PTW Architects’Olympic Aquatics Centre and Diller Scofidio + Renfro’sThe Shed at Hudson Yards harnessing its potential, ETFE is today’s polymer to watch out for.
The endless advantages of ETFE underpin why it is quickly gaining traction as a forward-looking alternative to glass. The material has the remarkable ability to regulate environmental conditions and its flexible skin performs well during natural disasters. Additionally, it is durable, recyclable and possesses the capacity to achieve stunning grades of transparency. If that’s not enough, the non-adhesive surface will lure you in with its “self-cleaning” effect, meaning that dirt and debris do not stick and are simply washed away by the rain. Beyond being an exciting response to today’s most pressing building considerations, ETFE it is stunning and luminous — just imagine being inside any one of these structures.

© rimpf Architektur & Generalplanung

© rimpf Architektur & Generalplanung

© rimpf Architektur & Generalplanung
Dinosaur Theme Park Entrance Building by rimpf ARCHITEKTUR, Kleinwelka, Bautzen, Germany
Borrowing from nature, the architect sought to allegorize the process of construction using the primordial cell and its division through mitosis. Made of ETFE-foil, the structure and color of these three translucent shells symbolize nature and life. Due to their height and volume, the cells and membranes of each dome are clearly visible from far away. During the day, the interior of the building is flooded with light while at night, the cell membranes are luminous landmarks.

© Masao Nishikawa

© Kengo Kuma and Associates

© Kengo Kuma and Associates
Sogokagu Design Lab by Kengo Kuma and Associates, Mie Prefecture, Japan
Sogokagu Design Lab was designed as a workshop space for a technology-driven furniture manufacturer in Japan. Kengo Kuma hoped to create a soft and multi-layered exterior that resembled both an animal’s skin and a cloud. The building is composed of a steel structure that is wrapped in urethane foam. ETFE was applied to the outer membrane, which helps regulate heat and achieve visual transparency.

© Institute for Computational Design (ICD) University of Stuttgart

© Institute for Computational Design (ICD) University of Stuttgart

© Institute for Computational Design (ICD) University of Stuttgart
ICD/ITKE Research Pavilion 2014-15 by Institute for Computational Design (ICD) University of Stuttgart, Stuttgart, Germany
This pavilion is inspired by the water spider’s natural process of nest construction and serves as a demonstrator for advanced computational design. In order to convert the biological formation sequence into a construction application, the researchers developed an industrial robot that was placed within an ETFE air-supported membrane. By injecting the inside with carbon fiber where it required reinforcement, the structure gradually stiffened and became self-supporting. ETFE was selected as a suitable façade material as a result of its durability and ability to bond with the carbon fibers.

© PTW Architects

© PTW Architects

© PTW Architects
Watercube – National Swimming Centre by PTW Architects, Beijing, China
The skin of the Watercube was inspired by the natural shapes of soap bubbles. The design uses state-of-the-art technology to create a building that is both visually striking and energy efficient. The building’s exterior — a dual-ETFE cushion envelope — is so well insulated that the design may create an annual net heat gain. By using foils to control the amount of light and solar radiation that penetrates the interior, the building can adjust to winter, summer and mid-season conditions.

© Iwan Baan

© Iwan Baan

© Iwan Baan
Serpentine Gallery Summer Pavilion 2015 by selgascano, London, United Kingdom
When selected to design the Serpentine Pavilion for its “crystal” anniversary, the architects decided that it would be entirely made of a single material and memorable based on its transparency and experiential purity. The final design features two layers of colored ETFE plastic that are wrapped around a white steel frame. In the end, the project grew into an experiment on the interplay between light, shadow, reflection and visual effects.



The Shed by Diller Scofidio + Renfro, New York, N.Y., United States
Scheduled to open in 2019, The Shed at New York City’s Hudson Yards will accommodate a broad range of performance, visual art and multi-disciplinary work. With a vast outer shell that is already visible from the High Line, when deployed, the ETFE-clad structure will create a 17,200-square-foot hall that is light, sound and temperature controlled. Discover more in our detailed exploration of The Shed at Hudson Yards.

© Kengo Kuma and Associates

© Kengo Kuma and Associates

© Kengo Kuma and Associates
Hojo-An by Kengo Kuma and Associates, Miami, Fla., United States
Kamono Chomei (1155 – 1216) wrote Hojo-ki (An Account of My Hut), in which the author described a humble cottage that is often understood to be the prototype of Japan’s compact housing. For this project, Kengo Kuma aimed to reconstruct the movable, human-sized house with modern ideas and methods. The structure is composed of a cedar foundation, ETFE sheet cladding that can be rolled up and moved, and powerful magnets that keep the whole thing together.
Architects: Want to have your project featured? Showcase your work by uploading projects to Architizer and sign up for our inspirational newsletters.




