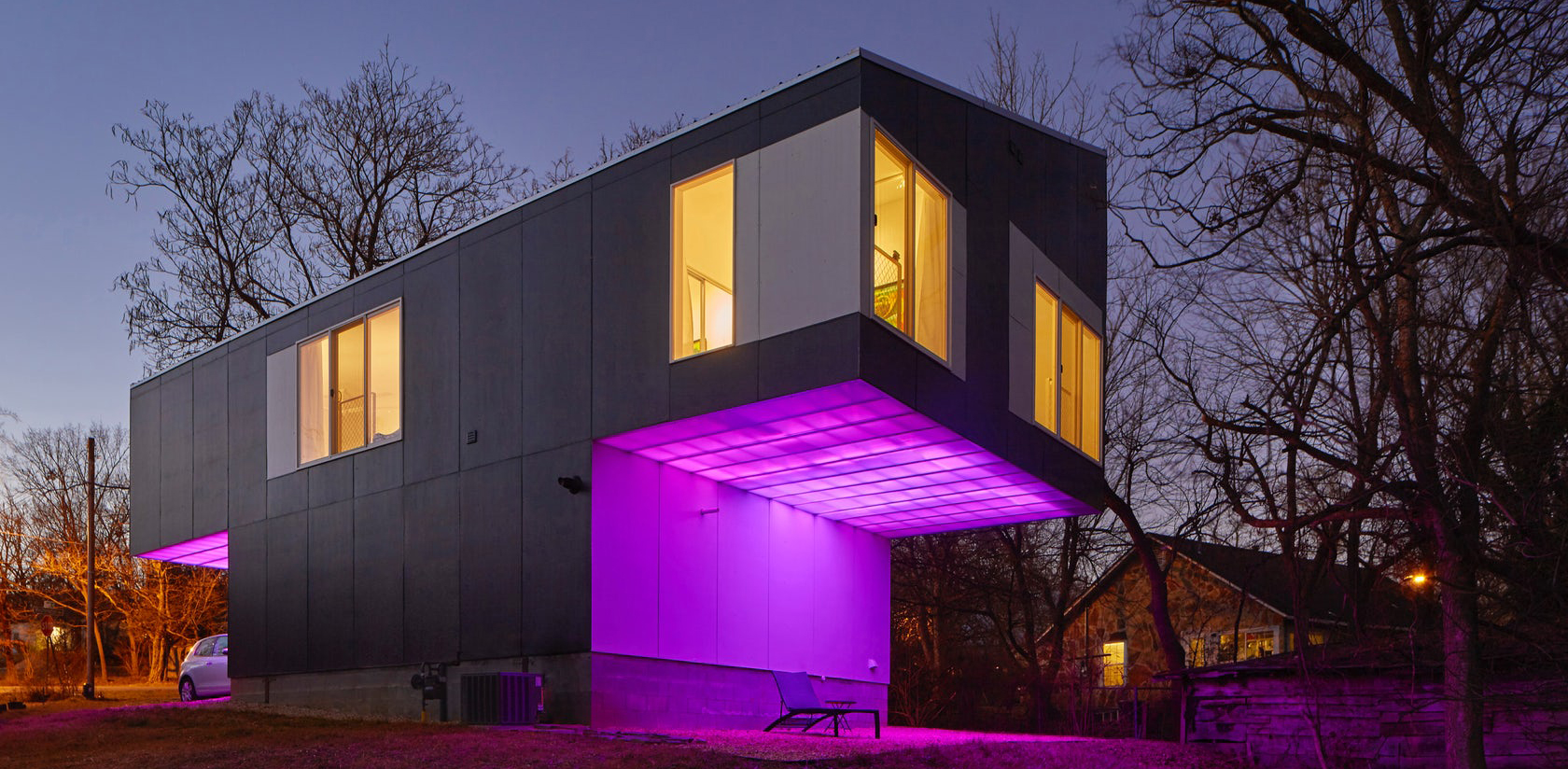Architects: Showcase your next project through Architizer and sign up for our inspirational newsletter.
In an era of growing scepticism over the future and sustainability of glass curtain walls, many architects are turning to other façade solutions. However, the question still remains: are curtain walls energy efficient and if not, is it possible to make them so? Here, we outline for five ways to harness this architectural feature, while reducing its overall environmental impact. In this collection, discover five fascinating buildings with varying approaches, including double skin glazing, low iron glass, fritted glass, building-integrated photovoltaics and metal scrims.
1. Double (Or Triple!) Skin Glazing
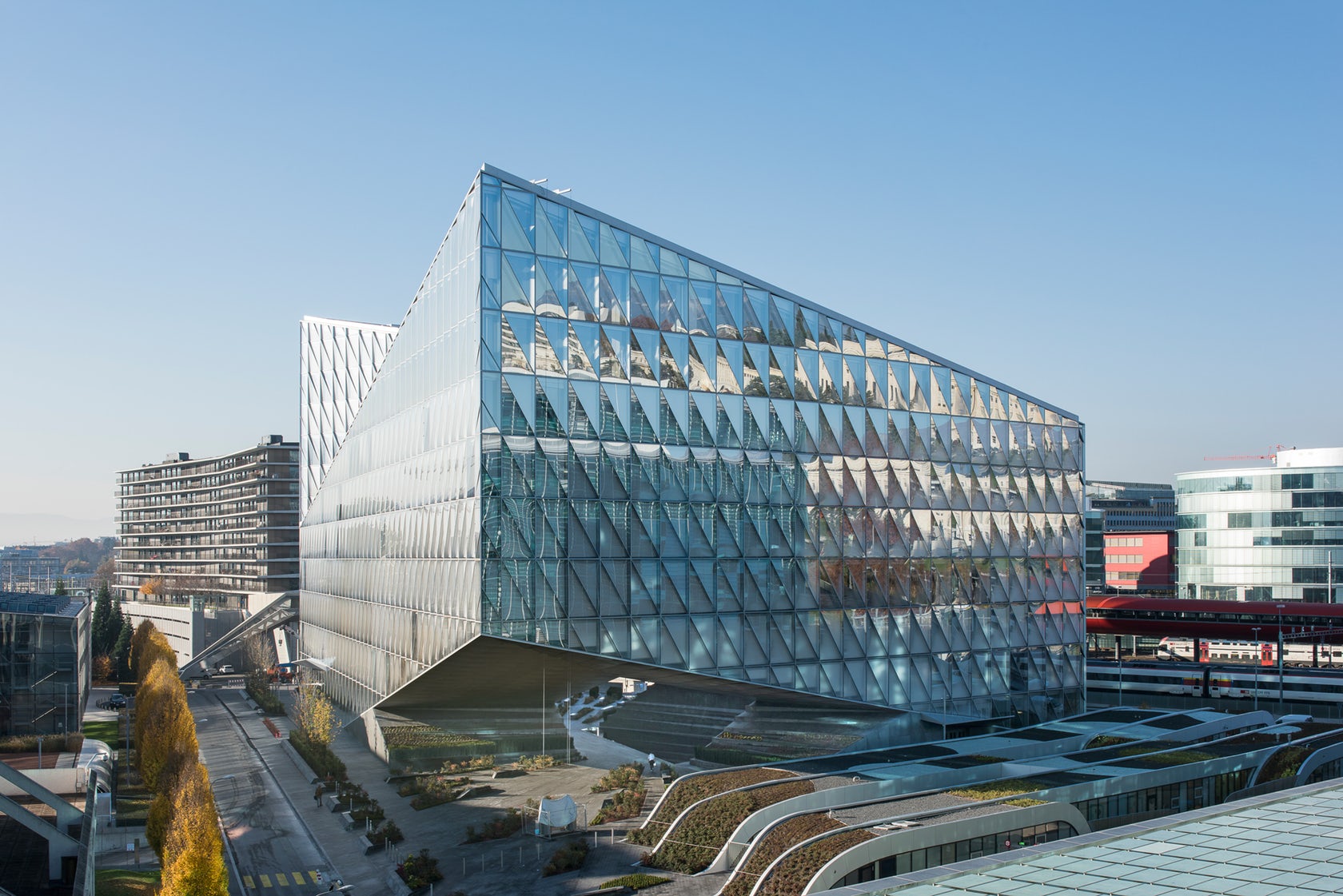
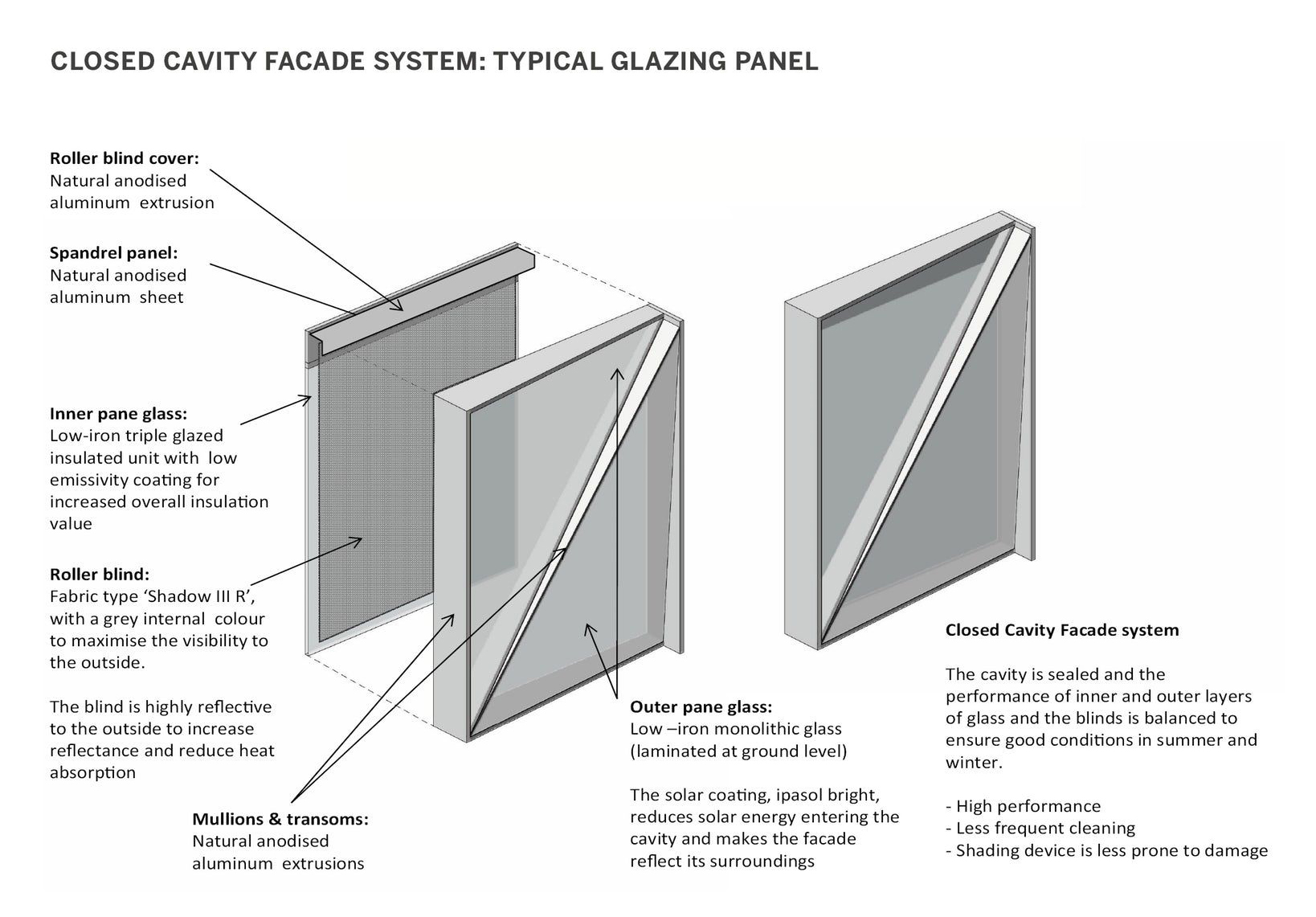
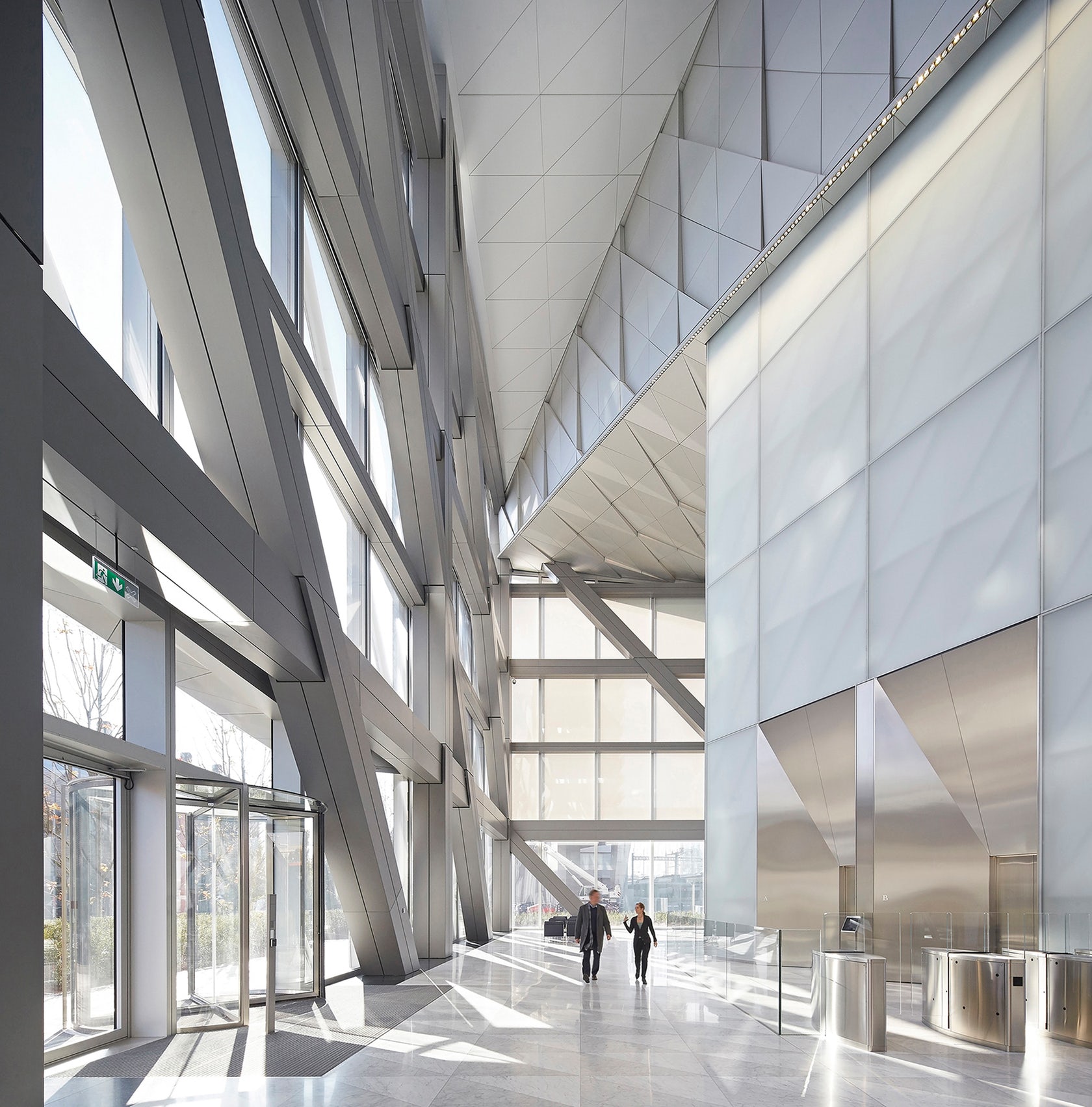 JTI Headquarters by Skidmore, Owings & Merrill LLP (SOM), Geneva, Switzerland
JTI Headquarters by Skidmore, Owings & Merrill LLP (SOM), Geneva, Switzerland
Manufactured by Josef Gartner GmbH
For JTI Headquarters in Geneva, SOM and Josef Gartner GmbH developed the Close Cavity Façade system — an innovative unitized curtain wall system that responds to the demands of seasonally changing external climatic conditions.
SOM sought to maintain the visual qualities of an all-glass design, while also reducing the entire building’s energy demand and carbon emissions.The façade system consists of triple glazing on the inner layer and single glazing on the outer, forming a cavity with a fabric roller blind in between. The panels are sealed with a pressurized supply of filtered and dehumidified air, in order to avoid condensation and heat-build up within the cavity.
2. Low Iron Glass
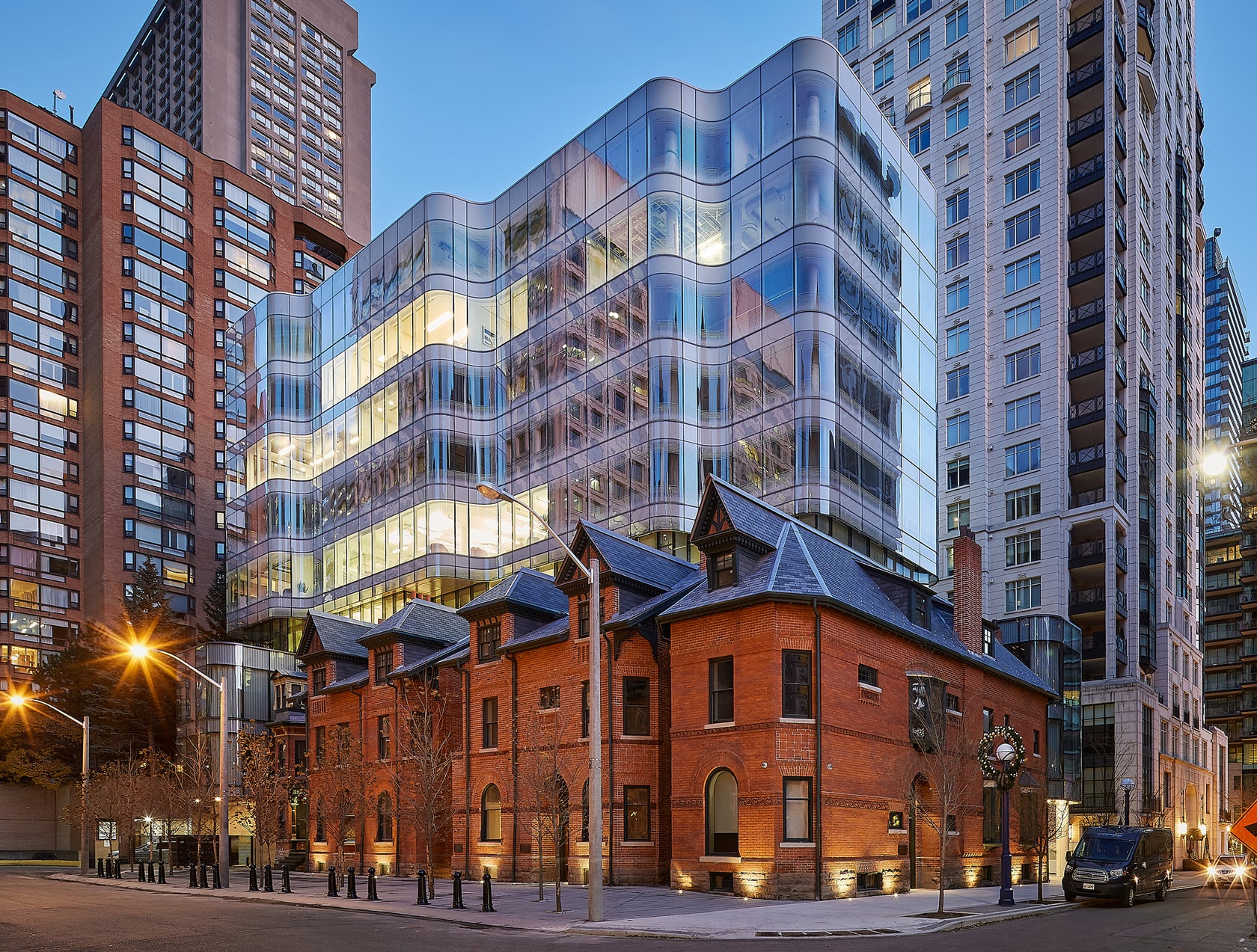
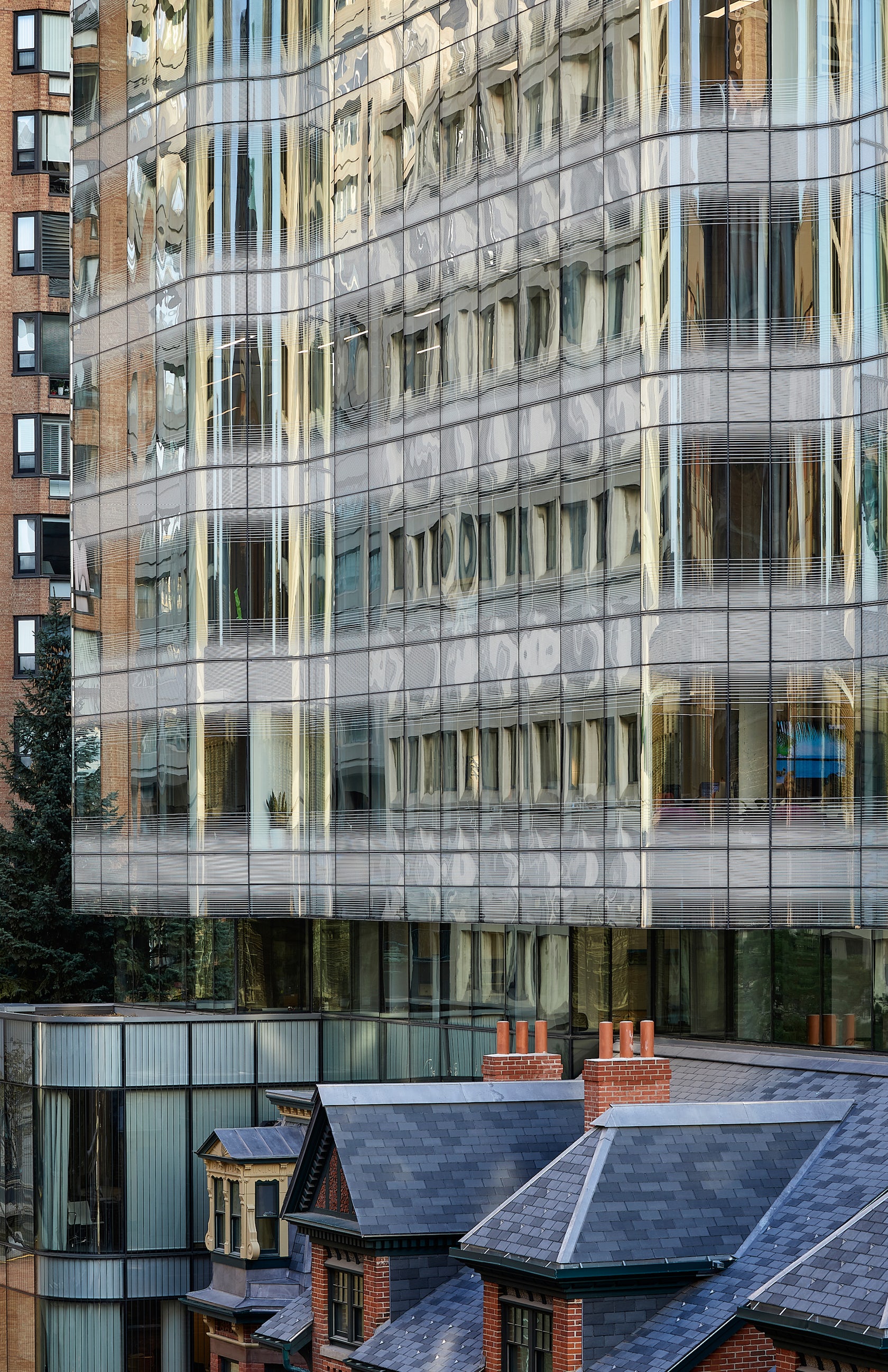 7 St. Thomas by Hariri Pontarini Architects, Toronto, Canada
7 St. Thomas by Hariri Pontarini Architects, Toronto, Canada
Manufactured by Guardian Glass
Located in the center of Toronto’s downtown, 7 St. Thomas blends Victorian and contemporary materials to create a unified work. Not only does the tower undulate in response to the existing fabric of the site, but it also features an impressive high-performance curtain wall; fritted patterns allow for pleasant light penetration while specialty insulating and low iron glass by Guardian Glass in bent, concave and convex profiles reduce the overall thermal transmission of the building. For more information on the careful specifications of Hariri Pontarini Architects’ 7 St. Thomas project, head over to Guardian Glass.
3. Metal Scrims
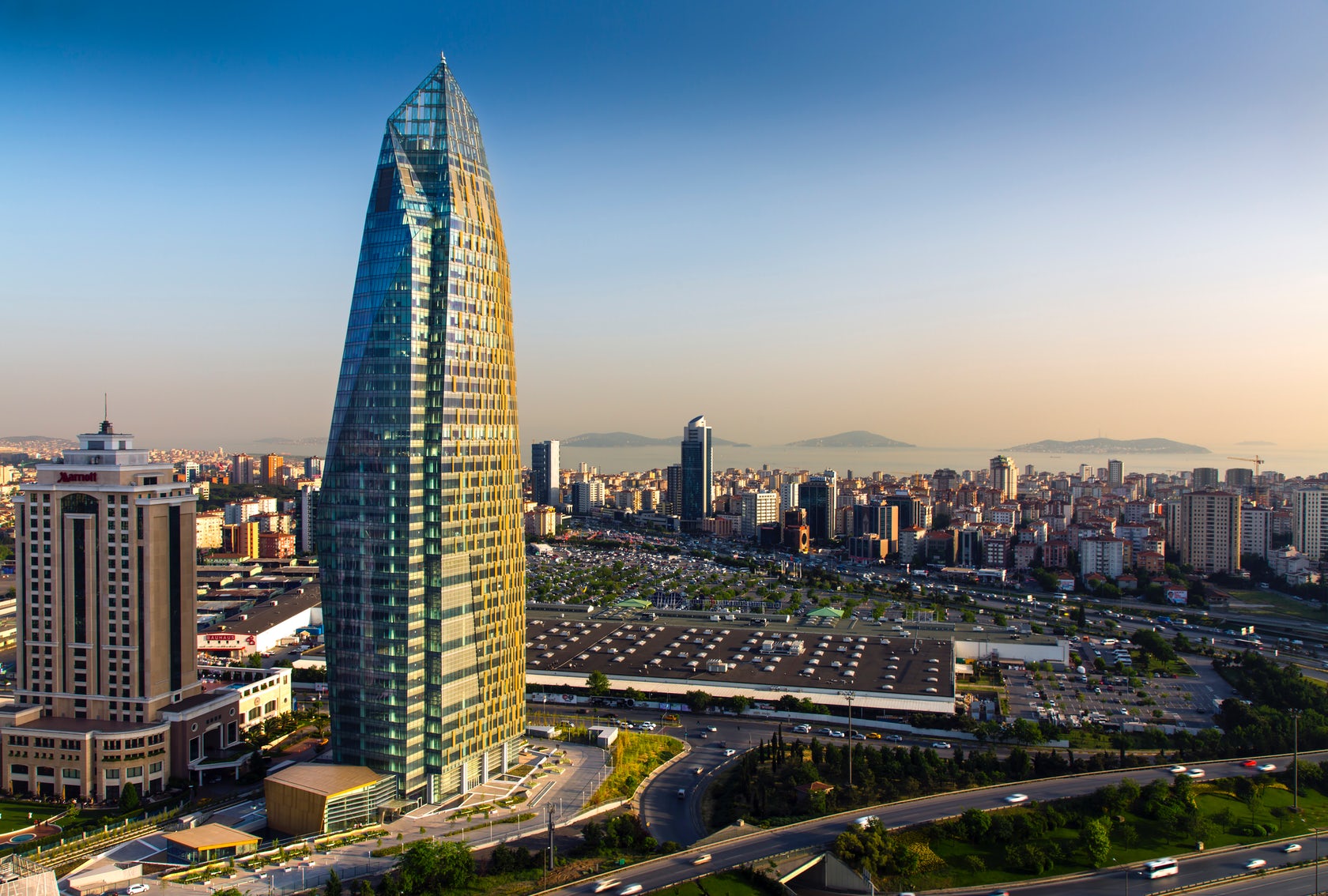
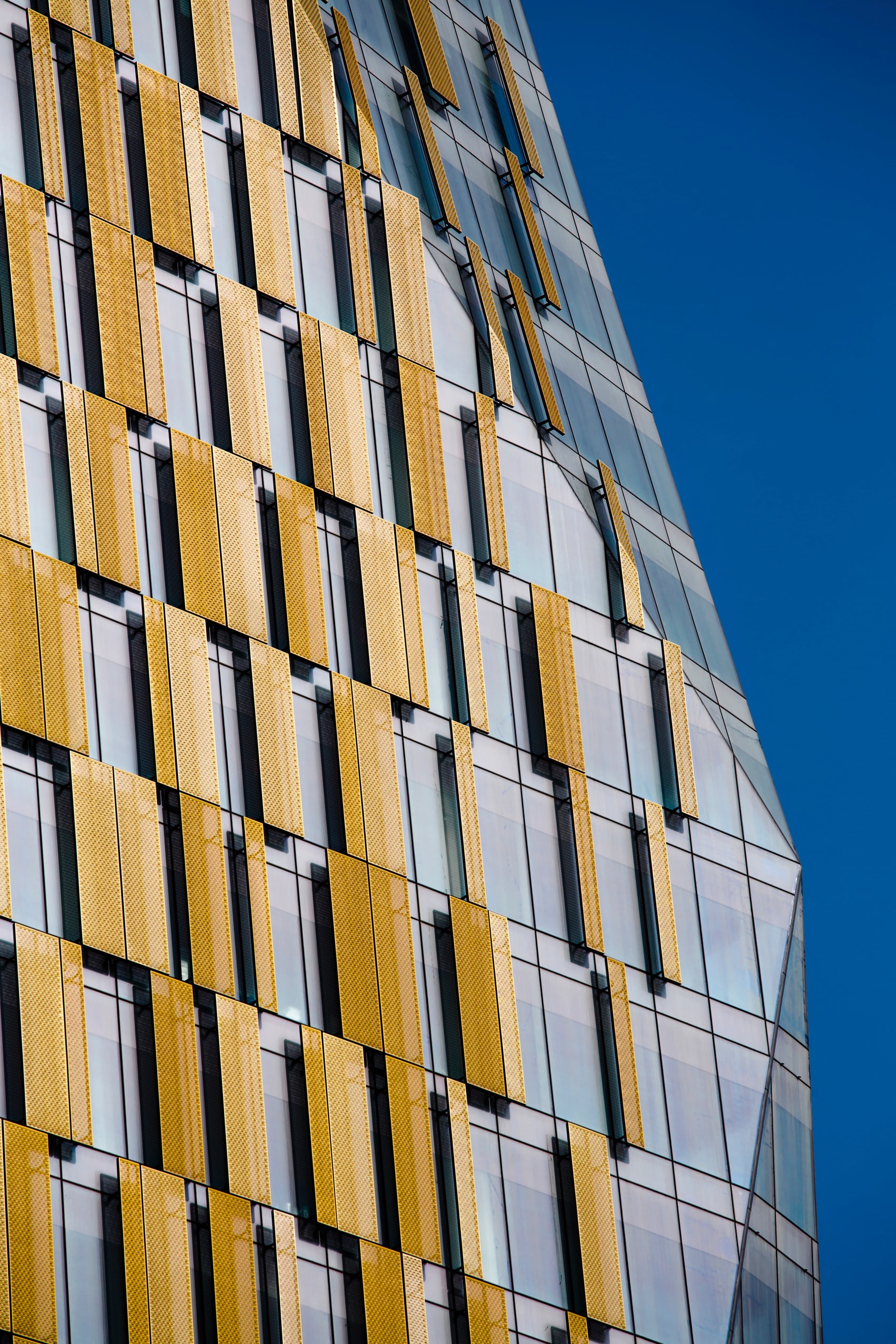 Allianz Tower by FXCollaborative, Istanbul, Turkey
Allianz Tower by FXCollaborative, Istanbul, Turkey
Glazed envelope by Schüco
When built in 2014, FXCollaborative’s Allianz Tower rose as the tallest building on the Anatolian side of Istanbul. Located at the intersection of two major highways, the obelisk tower functions as a dramatic symbol, which signals one’s entrance to the major city. Allianz tower takes cues from Ottoman motifs and local landforms, and is rotated at a 33-degree-angle in order to optimize solar control.
In addition to the building’s geometric form, the architects incorporated a double-skin curtain wall with stippled golden scrims to further reduce heat loads and provide an effective thermal buffer between the interior and exterior. With such features, Allianz Tower is an excellent example of a structure where the architects were able to able to successfully merge function and aesthetics, to create a building that is equally high-performing as it is striking.
4. Building-Integrated Photovoltaics
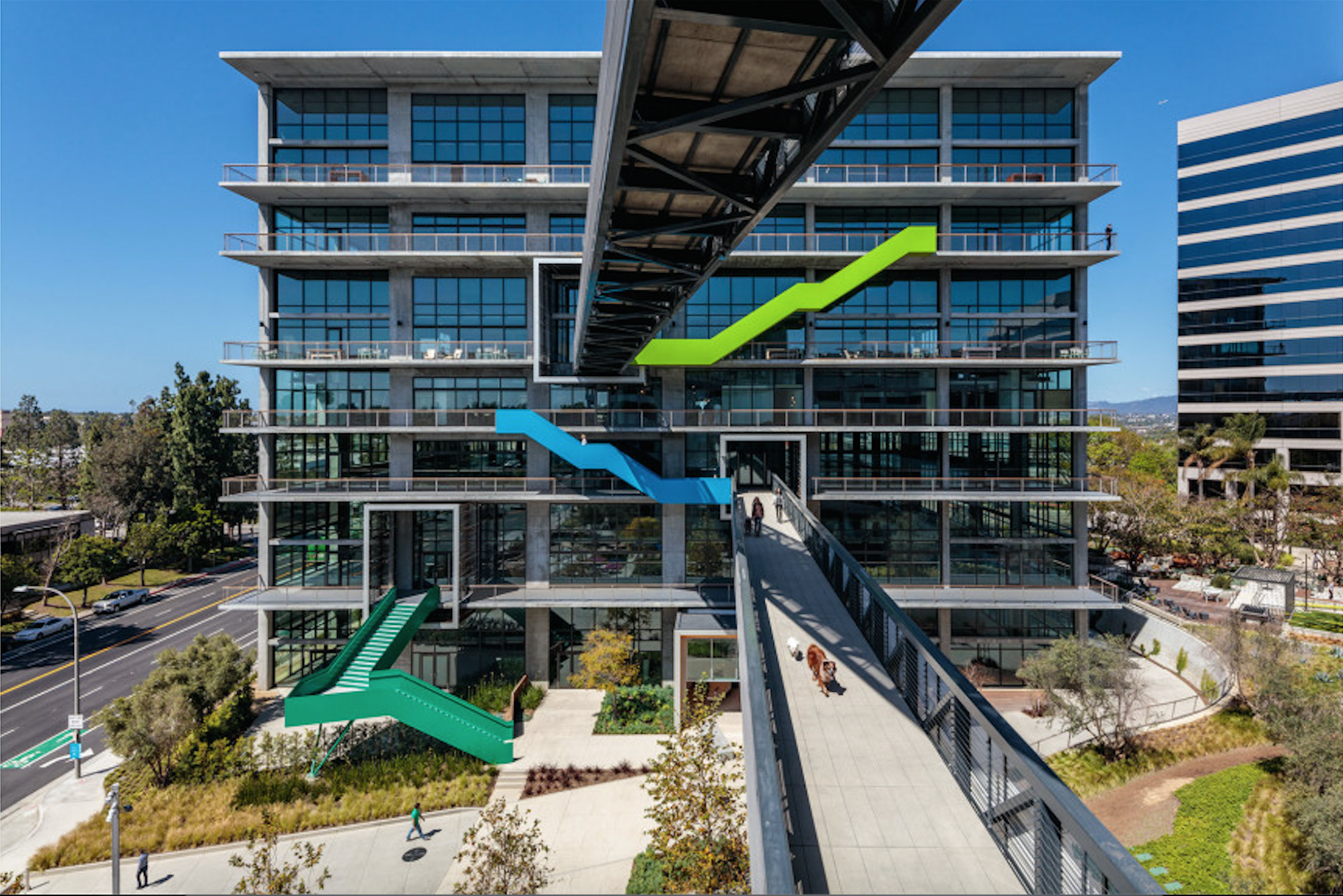
Image via Gensler
C3 by Gensler, Culver City, California, USA
Manufactured by Onyx Solar
For C3 — an office building that challenges preconceptions of workplace design — Gensler partnered with specialty manufacturer Onyx Solar. Today, Onyx Solar is one of the world’s leading makers of building integrated photovoltaic glass for architectural applications, and has worked with firms such as Gensler, Foster + Partners, SOM and Frank Gehry. Not only does the expansive glazed façade enhance the overall performance of the building without the associated eyesore of traditional photovoltaics, but it also invites opportunities for interaction and creative impact among tenants.
5. Fritted Glass
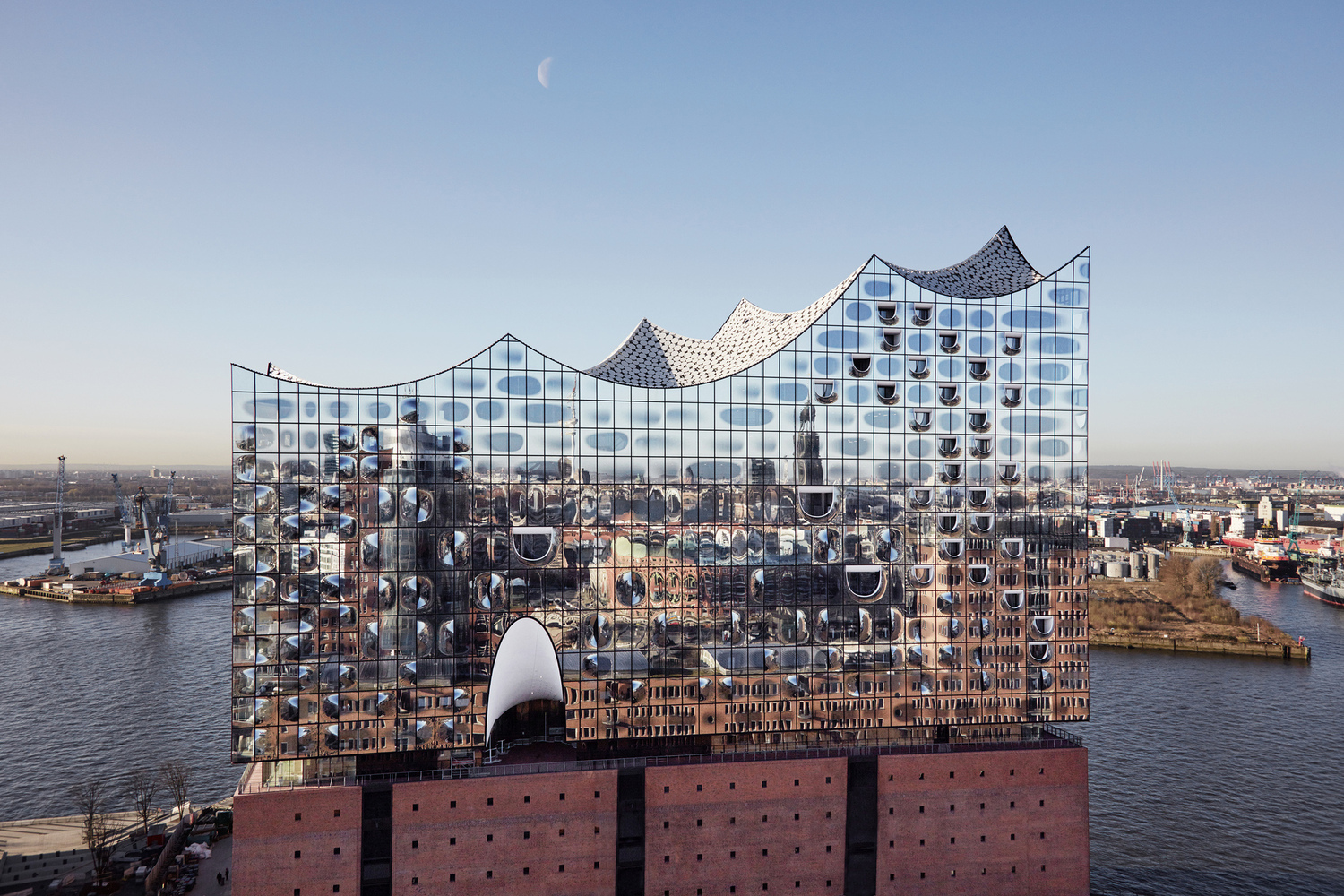
Image via ArchDaily
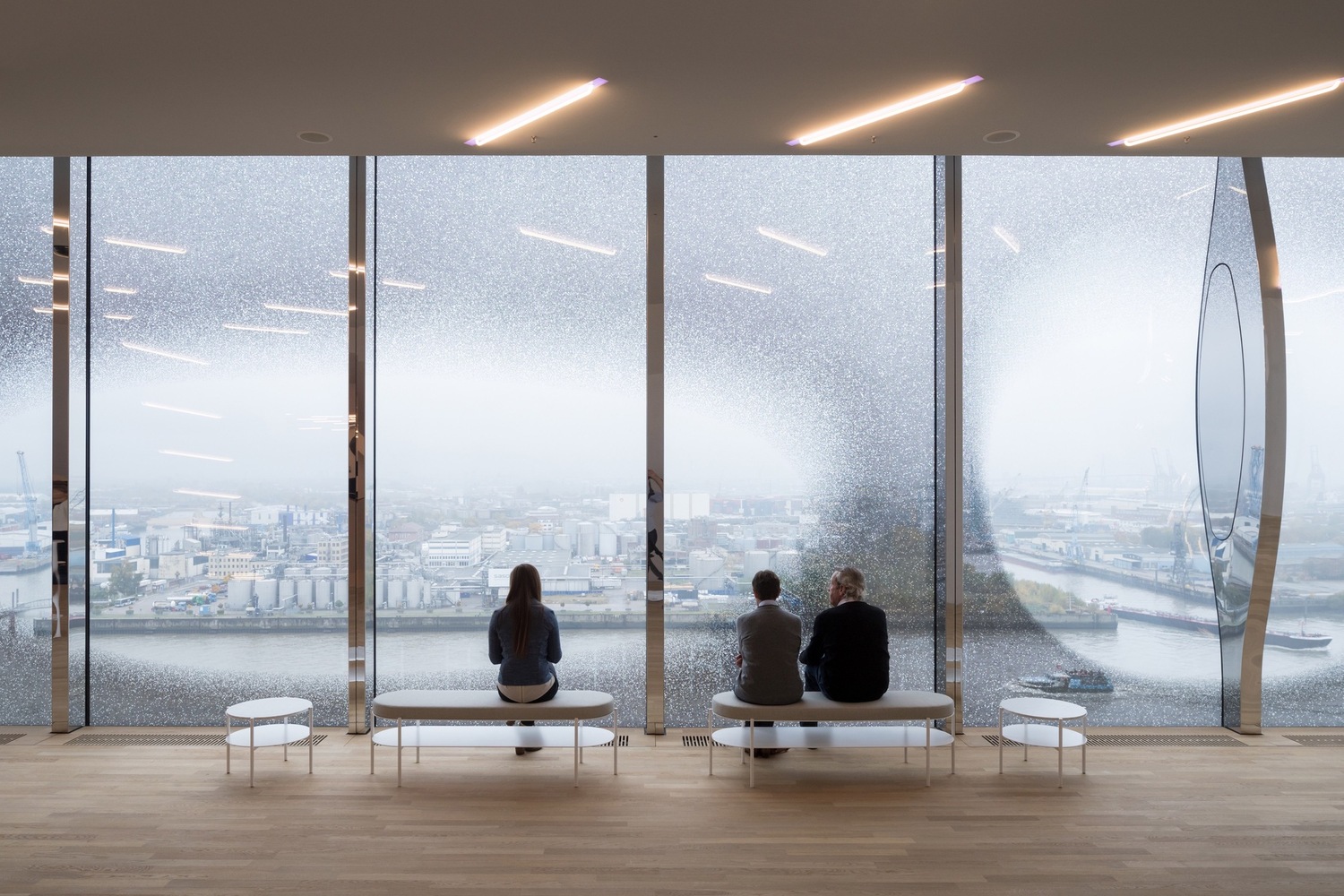
Image via ArchDaily by Iwan Baan
Elbphilharmonie by Herzog & de Meuron, Hamburg, Germany
Manufactured by Gartner and Guardian Glass
After ten years in the making, Herzog & de Meuron dazzled the world with Elbphilharmonie — a 2,100-seat concert hall in Hamburg that is completely shocking, inside and out. Built on top of a historic warehouse, the upper-area of the structure is wrapped in curved panels of glass that reflect the surrounding city and sky. While a portion of the glass panels are curved and punctured to create jarring openings, others are fritted, rendering eye-catching ellipses that allow selected streams of light to pass through.
To discover five additional projects that harness fritted glass for environmental control, check out Beat the Heat: 5 Innovative Façades Equipped With Fritted Glass.
Architects: Showcase your next project through Architizer and sign up for our inspirational newsletter.

 Allianz Tower
Allianz Tower  JTI Headquarters
JTI Headquarters 