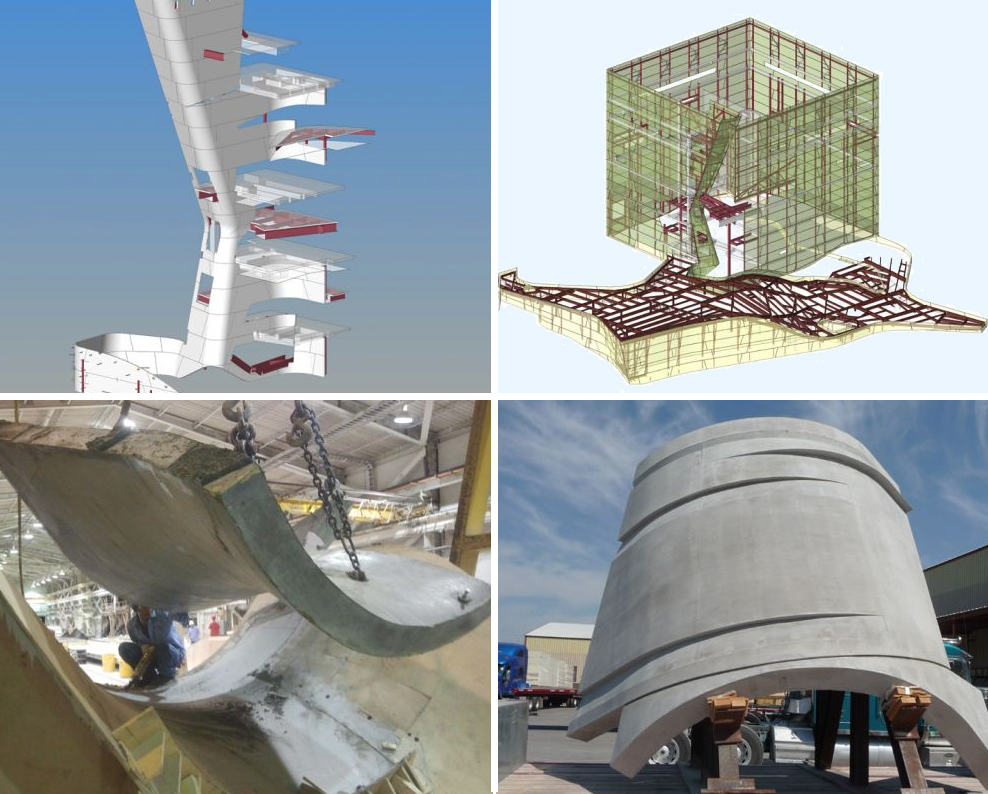Architects: Showcase your next project through Architizer and sign up for our inspirational newsletter.
Rethinking the most widely used manmade material takes creativity and craft. Giving shape to concrete, Morphosis Architects explored the material’s potential through the Perot Museum of Nature and Science in Dallas. Built to bring a simple cube and plinth into high relief, the Perot Museum showcases a precast-concrete panel façade that’s both striated and refined. As a material investigation integrating structure and formwork, the elegant cladding solution was made possible through computer aided modeling and a collaboration with Gate Precast of Hillsboro, Texas.

Image via Morphosis
The project used a mold system of geometry families, both protruding and recessed, to create a series of 4 panel shapes in 12 patterns. These mold pieces were constructed with varied combinations to form new panels. The custom concrete façade was then fixed to the metal structure and made to be load-bearing. The family of molds were used interchangeably to create a surface that appears highly variable, without repetition.

Top: Computer modeling the building’s exterior façade; bottom: images of the fabrication process; via Gate Precast
Expressive as it is durable, the concrete panels were reimagined through texture, pattern and form. Morphosis selected a plain gray concrete mix, without pigment or white cement, understanding there would be natural mottling to each panel. 656 precast panels, typically 8 by 30 feet (and weighing up to 16,000 pounds at 9′ inches thick) were made with wood-framed rubber molds to keep façade costs lower. End panels were unique, requiring the short end be poured and set first, then attached with a cold joint after the long section was rotated and poured.

Images of Gate Precast’s manufacturing process; via Gate Precast
The stone-colored exterior combines with steel and glass alongside the cube’s interior atrium. Here, the precast curvilinear concrete was suspended from the roof. Both inside and out, the precast concrete was made to resemble geological formations. The profiles of protrusions and crevices created irregular surfaces that form the organic façade. The general contractor installed the panels over nine months to create the series of waves that change with sunlight and shadows. Workers were able to install four to six panels per day throughout the construction process. Texture is more dense at the bottom of the cube, made to look as if the building is dissolving across the vertical dimension.

Image via Morphosis
In total, the tower, the largest part of the museum, is made up of 70,000 sq ft of precast panels; a plinth section consisting of 220 curved panels; and the atrium inside the tower containing 100 panels. The installation process was meticulous, where the Gate’s engineering department provided a “face of panel” dimension to each corner of every panel so that the surveyors could locate exactly where the panel face should be in its correct position.

Image via Morphosis
Giving a new form to concrete, the Perot Museum is a showcase of versatility and technical ability. Combing creativity and craft, the design achieved LEED Gold certification with recycled materials used in the concrete panels and localized manufacturing. As the sum of its parts, the museum has emerged as a new icon for Dallas and a landmark project for concrete specification and construction in contemporary architecture.
Search for Concrete Panel Manufacturers
Architects: Showcase your next project through Architizer and sign up for our inspirational newsletter.

 Perot Museum of Nature and Science
Perot Museum of Nature and Science 


