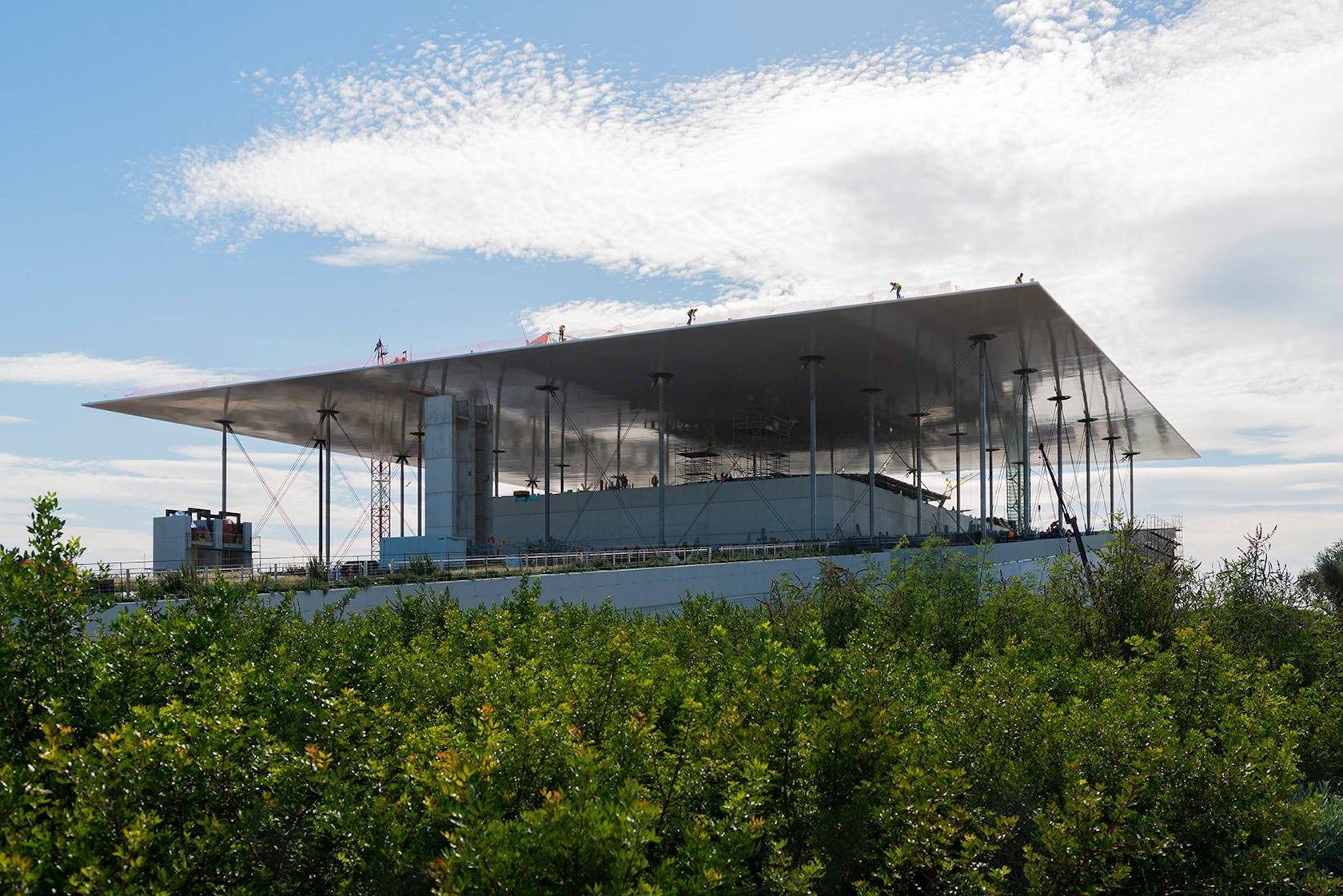“Architects spend an entire life with this unreasonable idea that you can fight against gravity.”
So said Renzo Piano, but, however unreasonable he may believe this premise to be, the architect has come closer than ever to achieving the feat with an astonishing new structure in Athens, Greece. The Energy Canopy is a huge roof covering the new Stavros Niarchos Foundation Cultural Center, a mixed-use building designed to house new facilities for the National Library of Greece and the National Opera. The complex is due to open in 2016, and upon completion, the Energy Canopy will provide power to run both institutions.

According to Piano, “The canopy represents a cloud hovering over the highest point of the hill.” In a recent presentation on the construction development, the Stavros Niarchos Foundation referred to the roof as an architectural “flying carpet.” These are apt descriptions for a structure that stretches the limits of both engineering and environmental design: despite measuring 330 feet by 330 feet (100 meters by 100 meters) and weighing 4,700 tons, the canopy appears to levitate far above the Greek National Opera building — creating an illusion of a very light structure resting on slender supports.

The roof is composed of 717 individual precast panels supported by 30 columns and is topped with photo-voltaic elements that will produce 2GWh of electrical energy per year and help fulfill the energy requirements of both the opera and library buildings below. Further key components of the project will be completed in the coming months include the Lighthouse — a multipurpose event space on the roof of the Greek National Opera — along with glazing for the façades, floors, suspended ceilings, and seating areas for spectators.

The building is part of a larger complex that includes a large park and sporting facilities as well as a new canal that is to be filled with seawater in February 2016. Upon completion of the master plan in the summer, the center will host a program of cultural, educational, and athletics events for the Greek public. A detailed program will be announced in the coming months.
For more on Renzo Piano Building Workshop’s most recent commissions, explore its comprehensive firm profile on Architizer.




