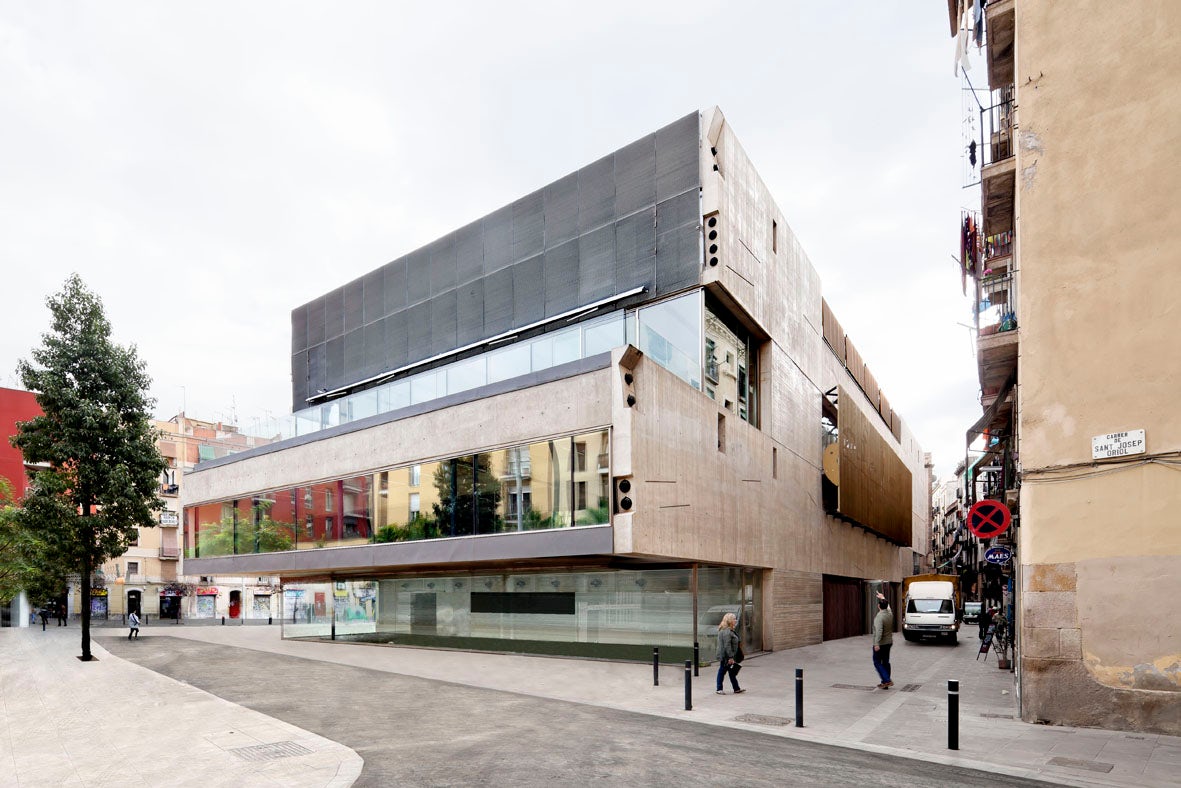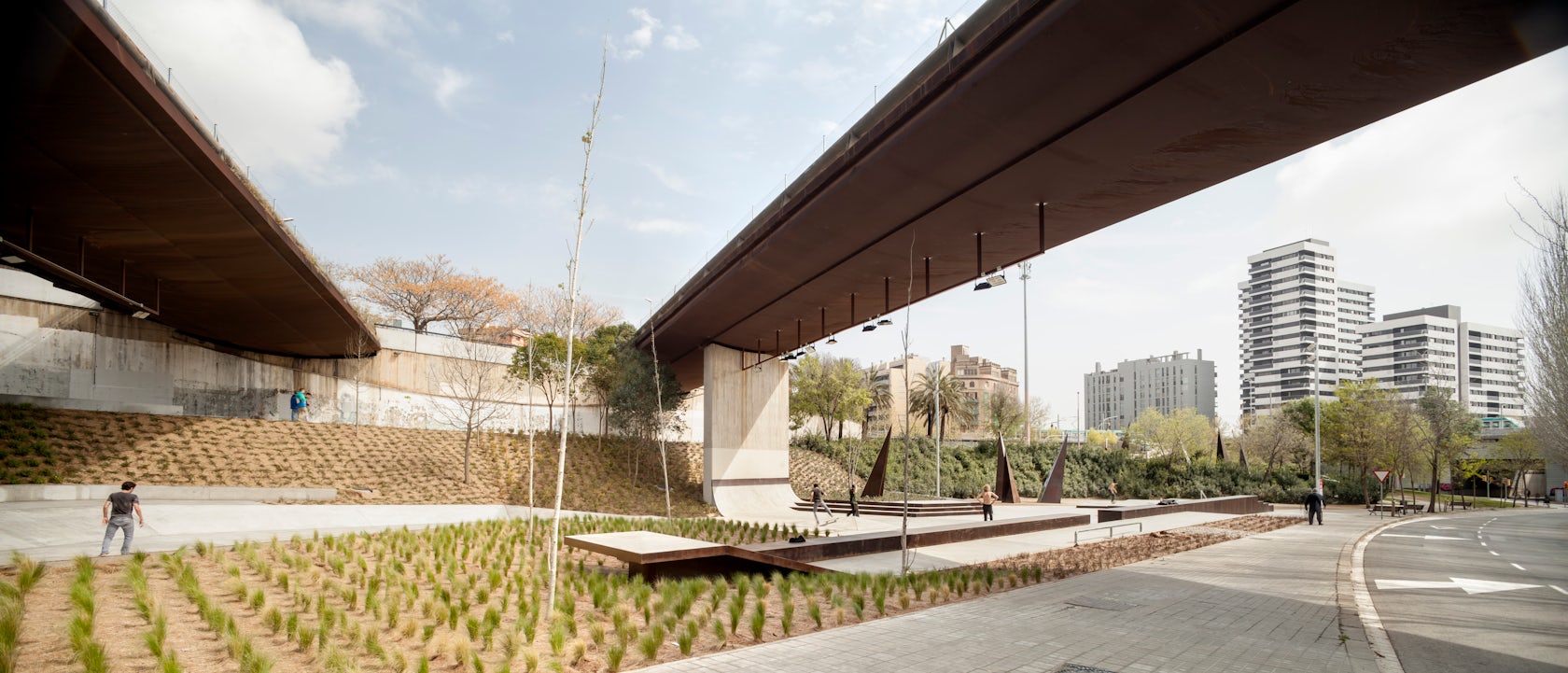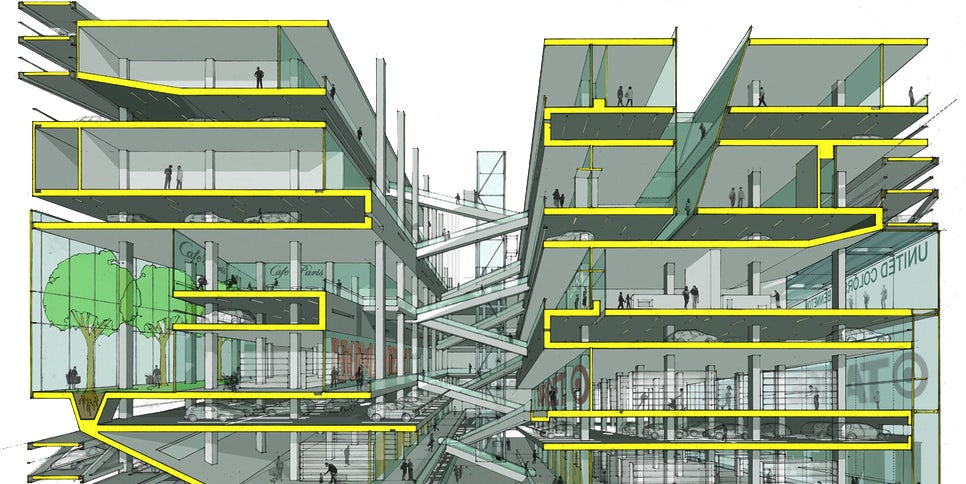Few cities have more vibrant civic spaces than Barcelona. With an urban fabric that emerges from Roman foundations and fortifications, the city has a rich cultural heritage embedded within its streets. Known for architecture that values social and sensory experience, Barcelona’s cityscape is heavily influenced by Ildefons Cerdà’s grid of octagonal blocks. A radical form of urbanization for its time, Cerdà’s plan helped create parks and improved circulation that would engender more walkable, lively public spaces.
Building off our collections on Spanish steel, concrete homes and seaside hideaways, the following projects examine cultural projects throughout Barcelona. Showcasing Spanish design throughout one of the world’s most iconic cities, each project creates new spatial relationships among historic contexts. Advocating new architecture and novel approaches, they embody one of the most beautiful and diverse cities in the world.

© Margen-lab

© Margen-lab

© Adrià Goula
Endesa Pavilion by Margen-lab, Barcelona, Spain
The ENDESA Pavilion was designed as a self-sufficient solar prototype and control room for intelligent power management. The structure’s modular façade was made with a photovoltaic system and form that responds to solar orientation and position while advocating environmental awareness.

© F31

© F31
CONS project BCN by Floda31, Barcelona, Spain
The first of multiple CONS projects, this event space was created to inspire people to skateboard. Sited along the Barcelona container port, the design utilizes found materials to create gathering areas and spaces to skate.

© BERTA BARRIO + SERGI GODIA + ELOI JUVILLÀ

© BERTA BARRIO + SERGI GODIA + ELOI JUVILLÀ
Aeronautical Cultural Center by BERTA BARRIO + SERGI GODIA + ELOI JUVILLÀ, El Prat de Llobregat, Spain
Within close proximity to the Barcelona Airport, the Aeronautical Cultural Center is both a building and a hangar. Designed to showcase and manage aircraft from World War II and the Spanish Civil War, the project includes space for cultural and recreational use by the public.

© Mateo Arquitectura

© Mateo Arquitectura
Film Theatre of Catalonia by Mateo Arquitectura, Carrer d’Espalter, Barcelona, Spain
Built around Roman ruins that formalize the building structure, this Film Theatre features bare concrete beams, spatial filters and cinematographic references. Organized around ideas of descent and ascension, the project manages circulation through two courtyard spaces.

© Adrià Goula

© Adrià Goula

© Adrià Goula
Aureà Cuadrado Urban Skate Park by SCOB Architecture & Landscape, Barcelona, Spain
Built as a skate square, this park works within its constraints to form unique surfaces for skating. From retaining slopes and level changes, the design links together spaces through sequence and a continuity with the surrounding landscape.

© b720 Fermín Vázquez Arquitectos

© b720 Fermín Vázquez Arquitectos
Mercat dels Encantsby b720 Fermín Vázquez Arquitectos, Barcelona, Spain
As a new market space, Mercat dels Encants mediates the Meridiana and the Plaça de les Glòries Catalanes. Formally, a continuous platform divides and folds to create multiple floors while an iconic roof plane reflects the city from the market interior.

© Pere Puig arquitecte

© Pere Puig arquitecte
Mont-Àgora Cultural Centre by Pere Puig arquitecte, Barcelona, Spain
The Mont-Àgora Cultural Centre combines a library, auditorium, classrooms and meeting areas within Santa Margarida de Montbui. As a landmark civic and public building, the project overlooks views of central Catalonia through a glass and white bi-prestressed concrete façade.

© Adrià Goula

© Adrià Goula

© Adrià Goula
Remodelling of El Ninot Market by Mateo Arquitectura, Barcelona, Spain
Centering around an elegant structural support system, the El Ninot remodel introduced a new program while preserving the building’s unique character. Transforming surface over volume, the remodel reorganizes urban space to integrate outdoor stalls and emphasize individual vendor areas.

© Roland Halbe

© Miralles Tagliabue EMBT
Santa Caterina Market by Miralles Tagliabue EMBT, Barcelona, Spain
Located within Ciutat Vella, the rehabilitation of Santa Caterina Market explores notions of time and layering through a new building that covers existing ones. This superimposition allows for adaption and development of the city’s complexity.

© Ariel Ramirez

© BCQ arquitectura barcelona

© BCQ arquitectura barcelona
Joan Maragall Library by BCQ arquitectura barcelona, Barcelona, Spain
The Joan Maragall Library was built around the old existing garden of Villa Florida. Connected to Sant Gervasi de Cassoles Street, the project was shaped around light and ‘patios’ that support study, reading and exchange.




