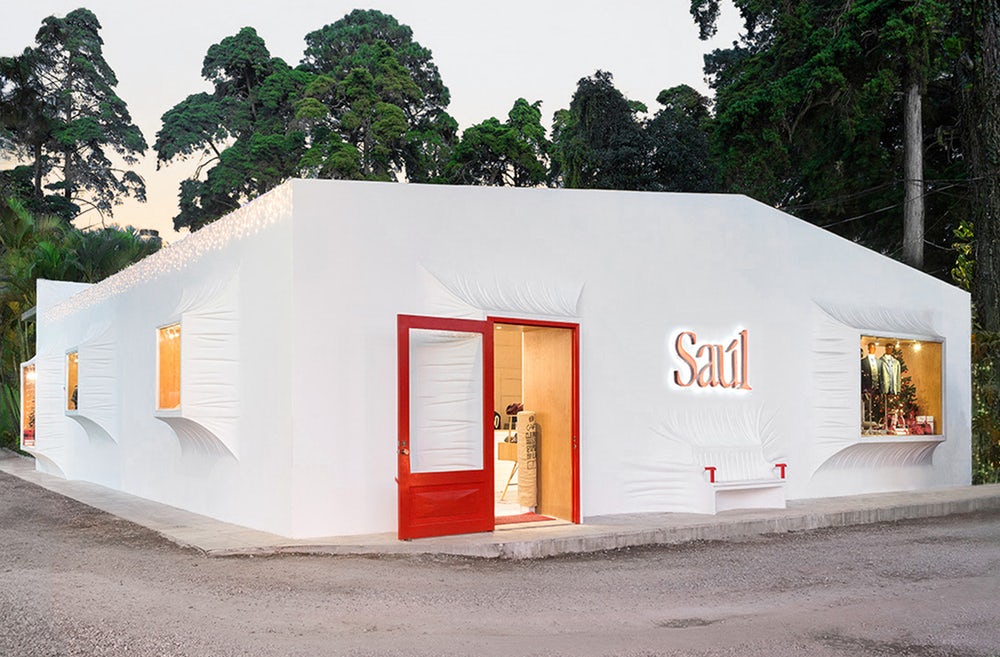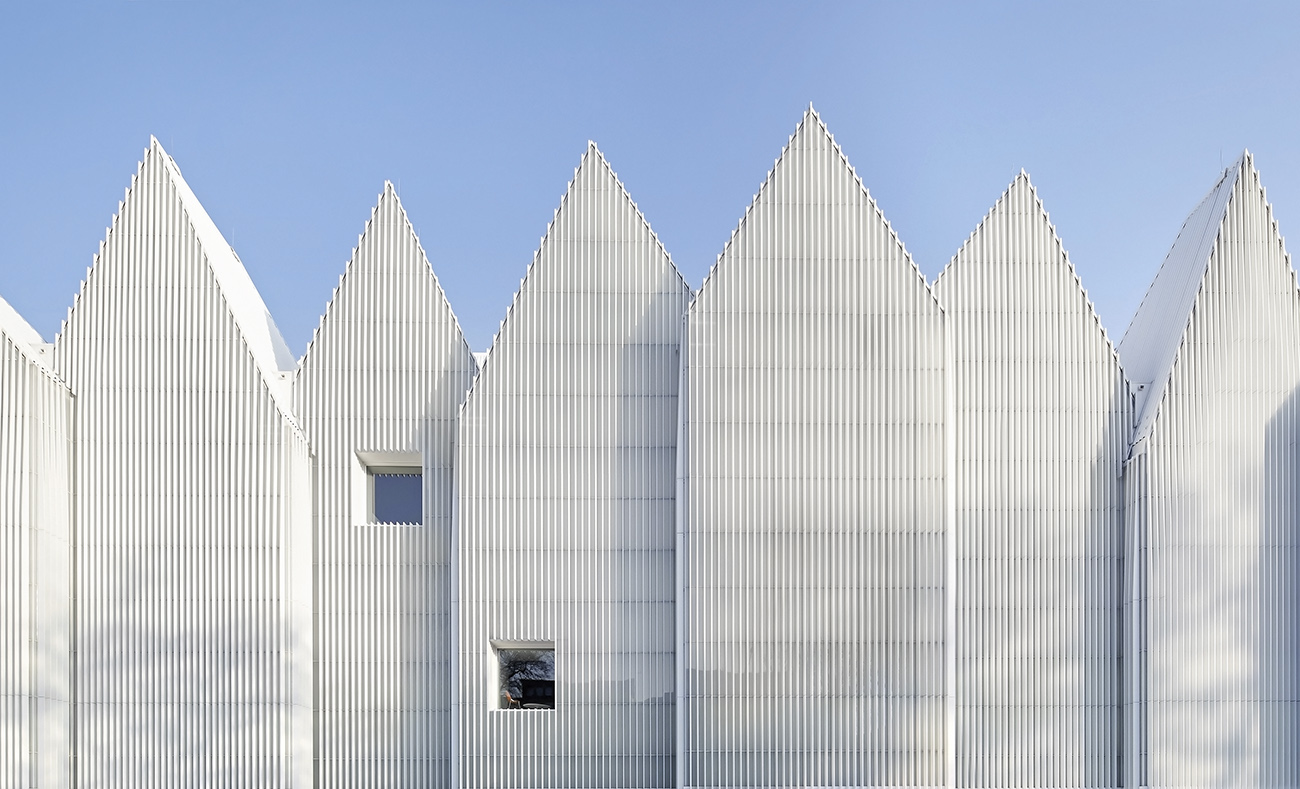Over the last few years, we’ve seen business models and design approaches of emerging architecture firms greatly diversify. The proliferation of architecture firms that embrace entrepreneurship and work across scales, technologies, funding and organizational models continued in 2016. With NBBJ’s foray into virtual reality and Kéré Architecture’s socially conscious, thoughtful approach to building, this year promises to bring exciting new developments. Here are Architizer’s top firms to watch in 2017:

Courtyard House Plugin en Masse, Beijing, China
PAO | People’s Architecture Office
PAO created waves in the last few years with their versatile Plug-In Prefab Systems used in renovation projects and affordable and mobile residential architecture. Their Courtyard House Plugin, part of Dashilar District’s Urban Regeneration Pilot in Beijing, has received a World Architecture Festival Award, marking a breakthrough moment followed by a streak of stellar, award-winning projects such as the Tricycle House and River Heights Residencies. PAO’s projects are creative and affordable, attracting high-profile investors. The firm’s success comes as no surprise, because their plug-in houses cost 30 times less than conventional apartments and circumvent the need for demolitions in rundown historic areas and densely populated cities.

Zona14 House, Guatemala City, Guatemala
New York– and Guatemala City–based studio Taller KEN uses its global presence to pursue projects of different scales and typologies and fosters an entrepreneurial spirit among its team members. The recognition by the AIA New York’s New Practices Committee as one of this year’s emerging architecture firms provided the studio with the opportunity to choose their employees in a rather unconventional way. Instead of sifting through dozens of résumés, the team invited all the candidates to Guatemala City, where they would participate in a design-build workshop for a local project and demonstrate their problem-solving capabilities. Taller KEN’s founders Ines Guzman Mendez and Gregory Kahn Melitonov launched the studio in 2013 but have already managed to demonstrate an aptness in balancing the creative and business side of practicing architecture while remaining truly experimental.

VR Productivity Platform by NBBJ and Visual Vocal
Immersive computing technologies have come a long way from being a novelty, but the architectural mainstream is still reluctant to integrate them into their businesses. While several architecture firms flirt with virtual reality, Seattle-based NBBJ seems to be set on including virtual reality into their workflow. The firm has recently partnered with startup Visual Vocal to create a platform for integrating virtual reality into their design process and using it as a productivity tool that will speed up work and allow clients to participate in project development from drawing board to construction site. Immediate client feedback is expected to improve decision-making and make the design process more efficient. We’re curious to see how things progress in 2017.

Casa Caja, Monterrey, Nuevo Leon, Mexico
Cesar Guerrero, Ana Cecilia Garza and Carlos Flores founded S-AR in 2006 in Monterrey, Mexico, after spending years working in architecture firms around the world. The firm, winner of The Architectural League of New York’s coveted Emerging Voices Award in 2016, combines innovative manufacturing techniques and construction processes, uses available materials and works with local communities in Mexico. An offshoot of S-AR, nonprofit Comunidad Vivex has been founded with the objective of offering architecturally sound designs to low-income families and allow them to participate in the building process. Recent projects also include the Concrete House, the Desert Observatory and Casa Madera — the first residential project in San Pedro to be completely made of wood.

Sticks, Queens, New York, N.Y.
Hou de Sousa has had a remarkable 2016, winning several competitions, including Re-Ball! — organized by Dupont Underground — for which the team transformed 650,000 three-inch, translucent plastic balls from the National Building Museum’s Beach exhibit into a transformable assembly block system. A few months later, the Manhattan-based firm also won the 2016 Socrates Sculpture Park Folly Competition in New York with their adaptable proposal, Sticks. Founded by Nancy Hou and Josh de Sousa, the firm works on diverse projects, from restaurants, communal spaces to yacht redesigns. Playful and experimental, Hou de Sousa’s projects are bound to turn heads, and we can’t wait to see what they come up with in 2017.

The Flexible Bauhaus, competition proposal
Penda’s founders Chris Precht and Dayong Sun seem to have a firm grasp of the architectural zeitgeist. Their innovative tactics in design and office culture have resulted in impressive projects ranging from bamboo structures, toy shops, indoor planting modules to stylish apartments. The Beijing and Vienna–based firm, which picked up the 2016 Emerging Firm of the Year Award at the 2016 A+Awards, is intentionally small — only 11 people so far — and is determined to cultivate a startup feel. Their proposal for the New Bauhaus Museum competition, although not selected as the winning design, captured the attention of the architecture community thanks to its responsiveness and versatility. The team’s newest venture is a drone racetrack currently under construction in London, where the audience can have a more immersive experience of the race through the use of virtual reality headsets. It can’t get more zeitgeisty than that!

Casa Brutale, Beirut, Lebanon
OPA | Open Platform for Architecture
The concept of a cliffside residence immediately brings to mind OPA’s highly publicized Casa Brutale, which went viral across media and design platforms in 2015. The firm’s cutting-edge debut project has been awarded the International Architecture Award 2016 and has been slated for construction in Beirut, Lebanon. Casa Brutale is a great reminder of how instrumental the internet can be in acquiring new commissions and bringing projects from viral sensation status to construction site. We are excited to see this example of “Transcendental Brutalism” come to life.

Songpa Micro-Housing, Songpa-gu, Seoul, South Korea
Counting just a few people in their Boston, New York and Seoul offices, design studio SsD (short for Single Speed Architecture) has a surprisingly diverse body of work that includes the award-winning Songpa Micro-Housing project in Seoul. The project successfully tackles the problem of urban density by proposing a new typology that extends the limits of residential units to include semi-public spaces. This innovative “urban village” won the 2015 Architizer A+Award in the Residential: Multi-Unit Housing – Mid-Rise (5–15 Floors) category, and its influence reverberated throughout 2016. Songpa has also won the 2016 American Architecture Prize. SsD’s exhibition at this year’s Venice Biennale revisited the concept of micro-urbanism through 36 designs for multi-family houses and mixed-use buildings as responses to Seoul’s hyper-density. As urban population keeps growing, we’re looking forward to more projects from this studio addressing this topical issue.

© Magda Biernat
Squarespace, New York, N.Y.
A+I | Architecture Plus Information
A+I is becoming the go-to firm for retail and commercial spaces in New York and across the United States. Their recently completed headquarters for Squarespace, built in the 1920s Maltz Building in Lower Manhattan, transformed a former printing house into a sprawling, diverse space for the SaaS giant. Their 2015 project for Under Armour solidified brand recognition, while for Horizon Media they renovated a building in Downtown Manhattan and formed collaborative spaces that challenge the typical notion of the open office.

Surgical Clinic and Health Center, Léo, Burkina Faso
Berlin-based Kéré Architecture creates stunning contemporary examples of what Frampton called “Critical Regionalism.” Their work mediates between global trends and local architectural languages and adapts modern technology to build affordable buildings for struggling communities throughout the world. Since the first project for his home village in Burkina Faso, Diébédo Francis Kéré expanded his practice to have a wider social impact by organizing women’s co-operatives, supporting education for girls and providing employment and training opportunities to youth. The studio recently unveiled plans for Burkina Faso National Assembly & Memorial Park. Channeling Kéré’s vision of a truly democratic, parliamentary society, the project, currently under development, draws from the country’s turbulent past and proposes inclusiveness as the main prerequisite for progress.
Top image: rendering of Amazon’s Seattle Office by NBBJ, Seattle, Wash.




