Last chance: The 14th Architizer A+Awards celebrates architecture's new era of craft. Apply for publication online and in print by submitting your projects before the Final Entry Deadline on January 30th!
There are many parallels between music and architecture. Each art explores ideas of rhythm and structure, order and space. They are intimately connected to human experience and sequence as acts of orchestration and assembly. Architecture has long been designed to support the experience of concerts and musical events, from the acoustics of gothic churches to modern installations at Burning Man. These spaces include both quieter studios for individual musical reflection and study, and designs that consider broader connections between audience and performance. Here, architecture dramatically shapes experience.
Following our first article on music venues in the UK, the second feature in our Building Resonance Series showcases France’s new music halls. Built across multiple scales, the designs contrast streamlined façades with expressive interiors. Formed with programs for learning, listening and performance, they explore how sound can define space. Setting the stage for interaction and connection, the designs build resonance through harmony and music.

© atelier d'architecture King Kong
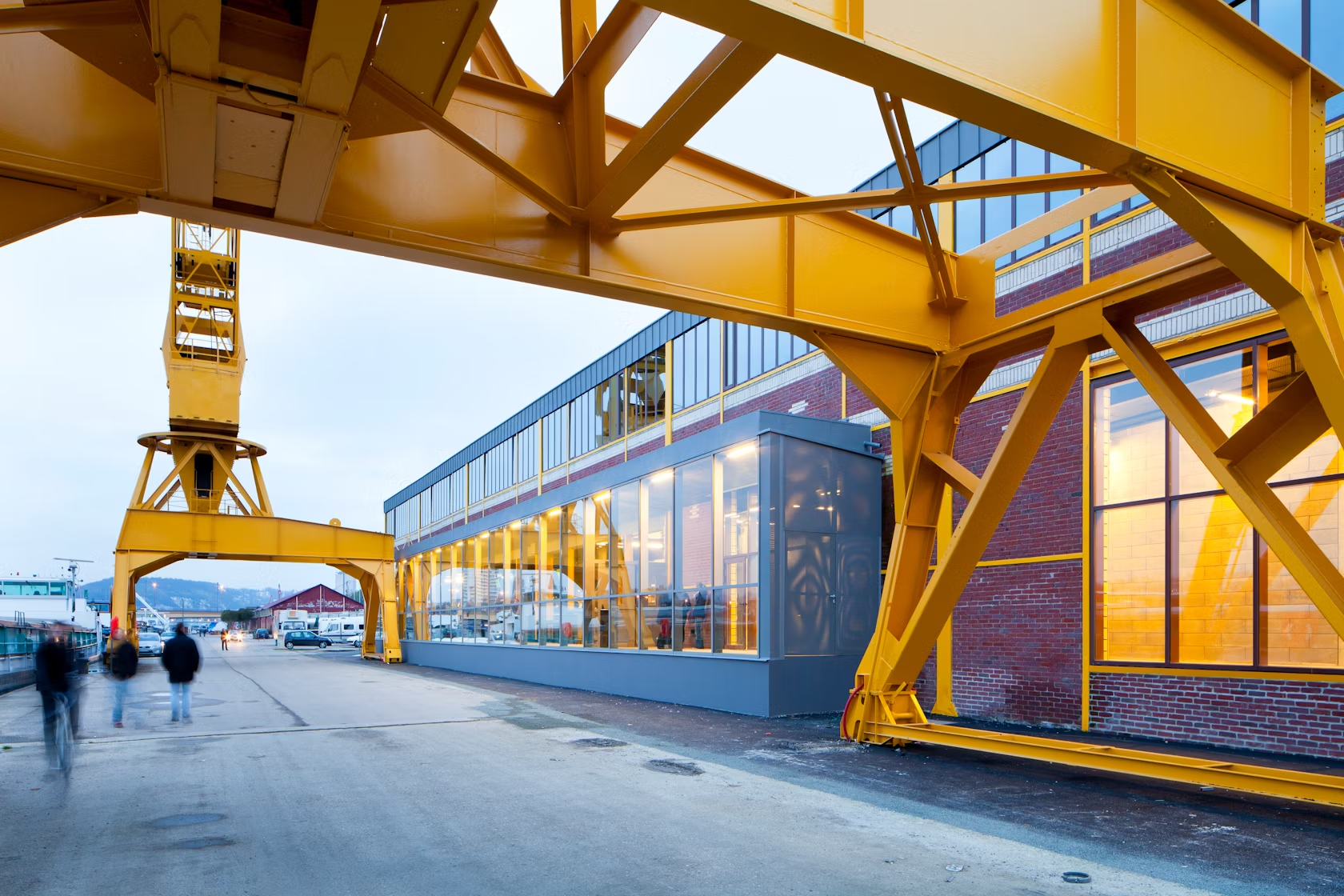
© atelier d'architecture King Kong

© atelier d'architecture King Kong
Le 106 by atelier d’architecture King Kong, Rouen, France
Hangar 106 transforms a shipping warehouse into an arena for contemporary music. Symbolizing Rouen’s regeneration, the project features industrial materials like Cor-Ten steel and zinc cladding alongside the harbor’s stark yellow cranes.
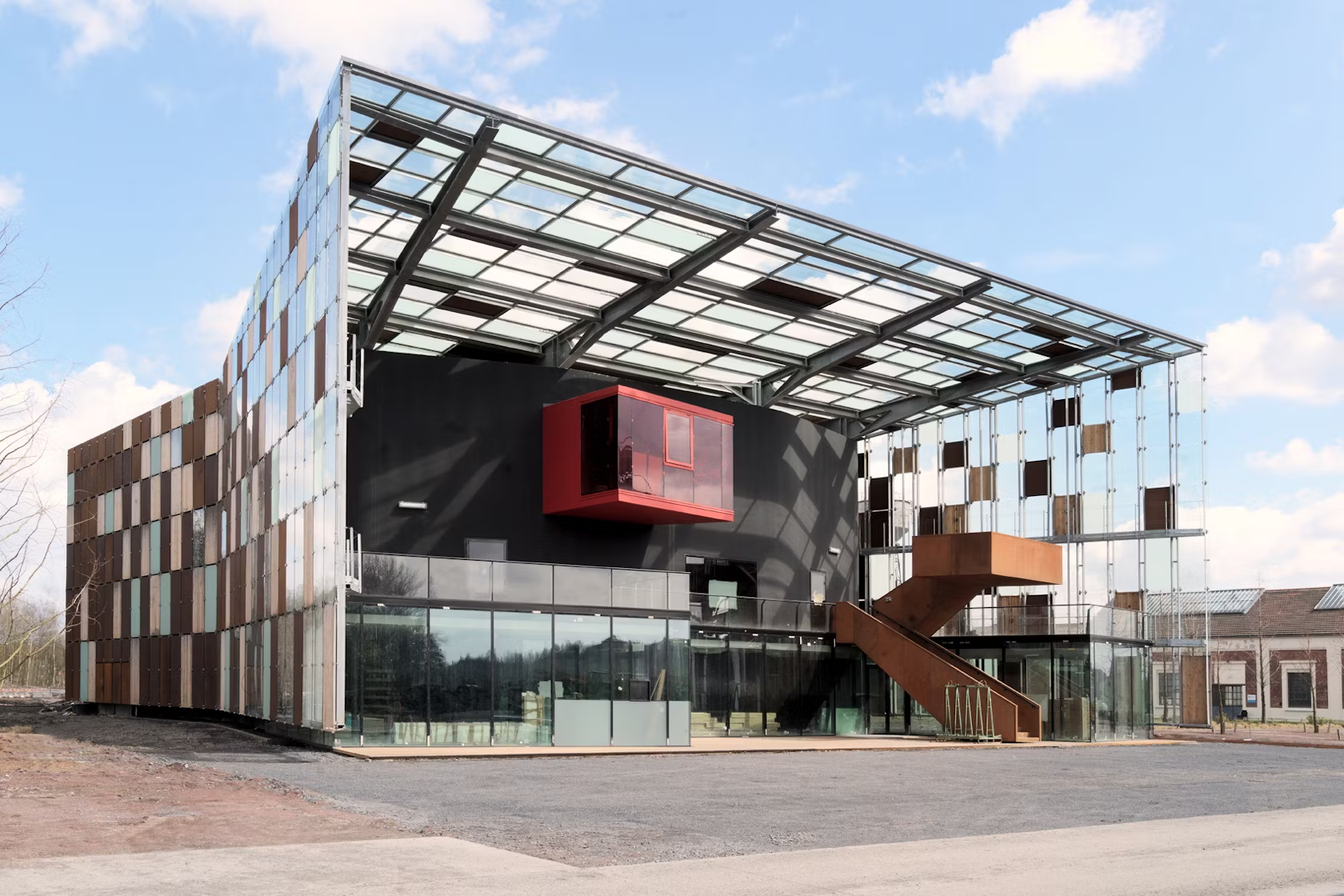
© Herault Arnod Architects
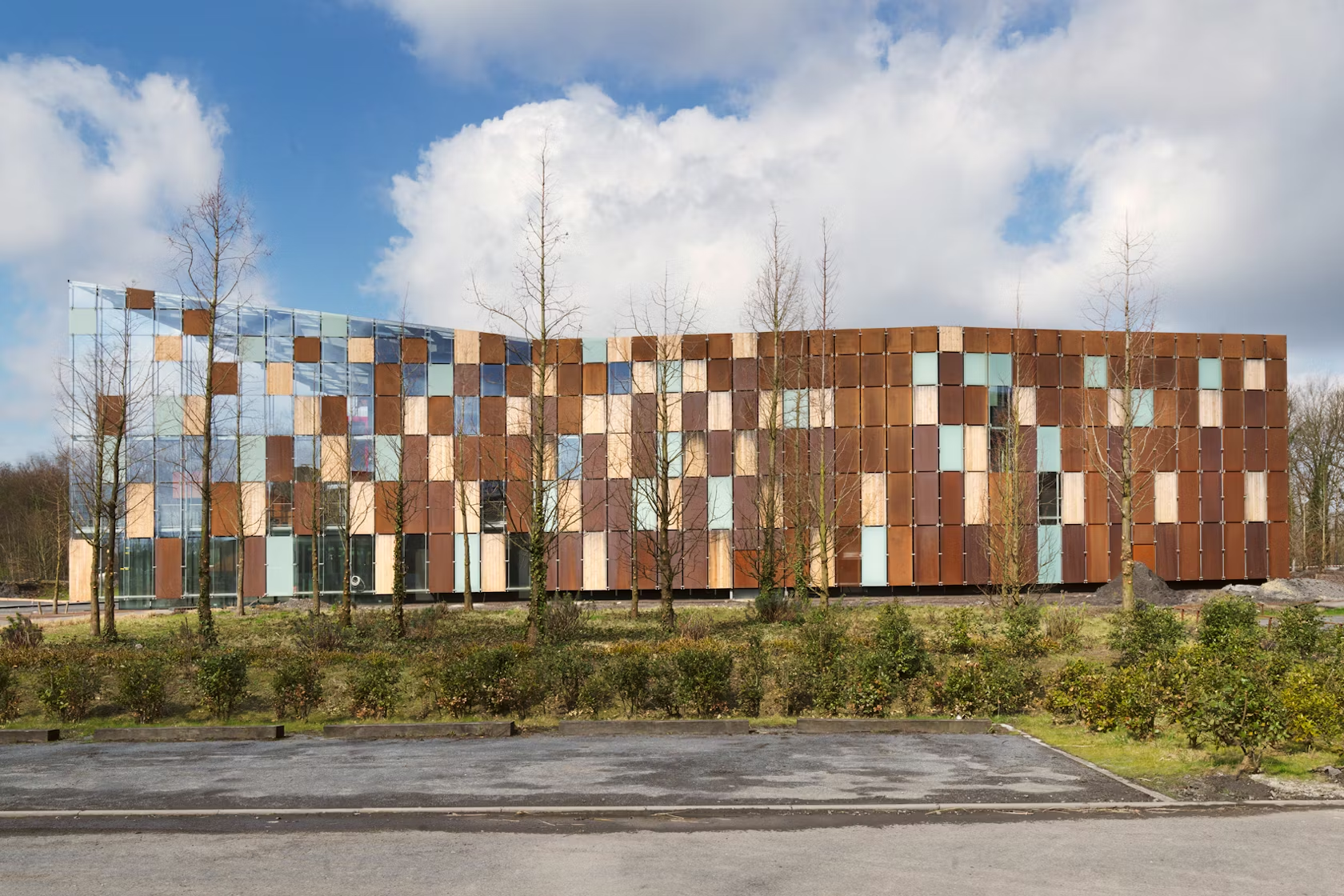
© Herault Arnod Architects
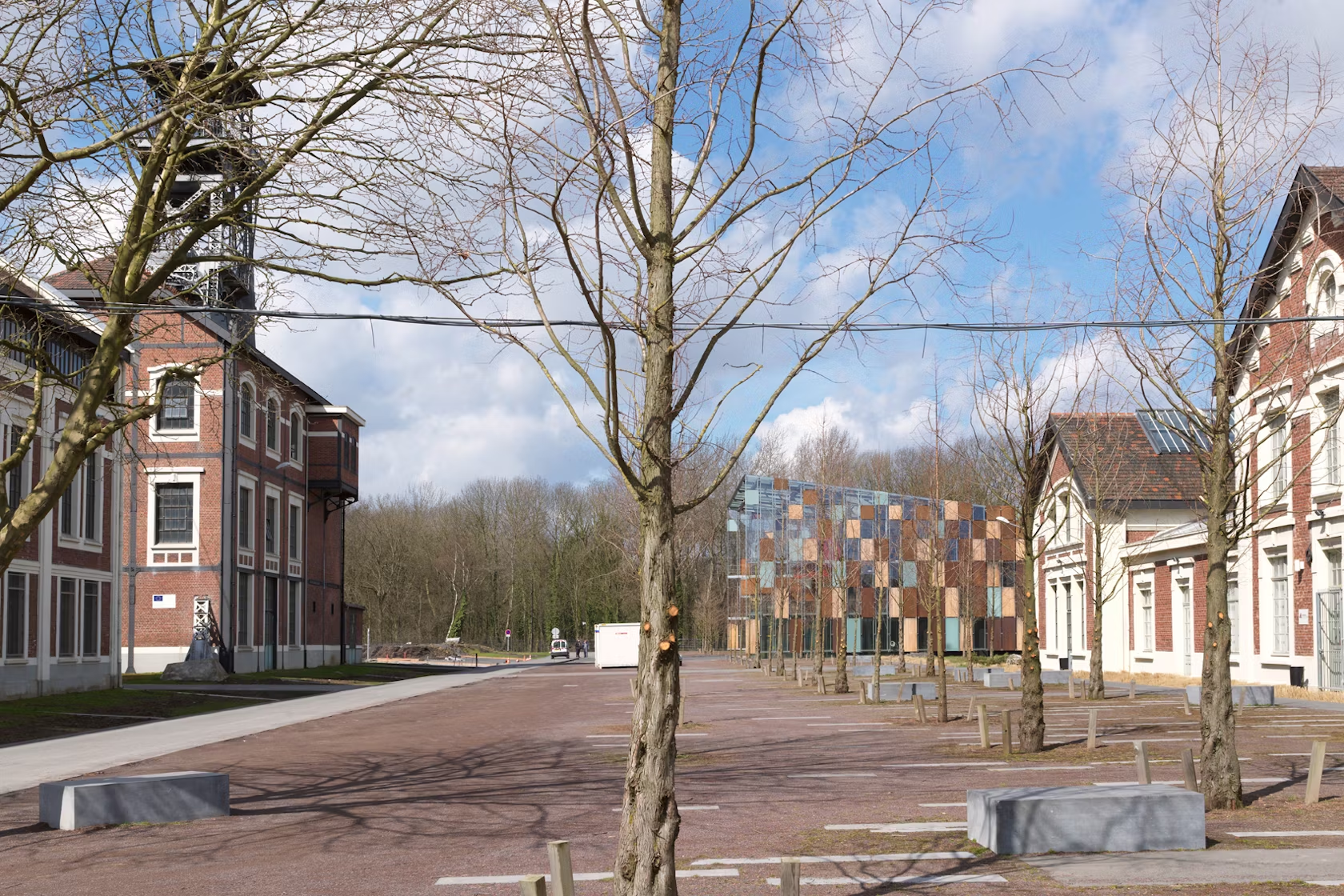
© Herault Arnod Architects
The Metaphone by Herault Arnod Architects, France
Designed to evolve over time, the Metaphone was conceptualized as an immense instrument. As a living machine, the project combines a concert hall with an “urban musical instrument.” The design is wrapped in a steel structure covered by a light skin of Cor-Ten steel, wood and glass.

© atelier d'architecture King Kong

© atelier d'architecture King Kong
L’ Astrada, concert hall by atelier d’architecture King Kong, Marciac, France
L’ Astrada was made as a music venue that would house the renown Marciac jazz festival. Respecting the town’s medieval past, the unpretentious building was designed with concrete casing and natural wood that is both forceful and smooth.
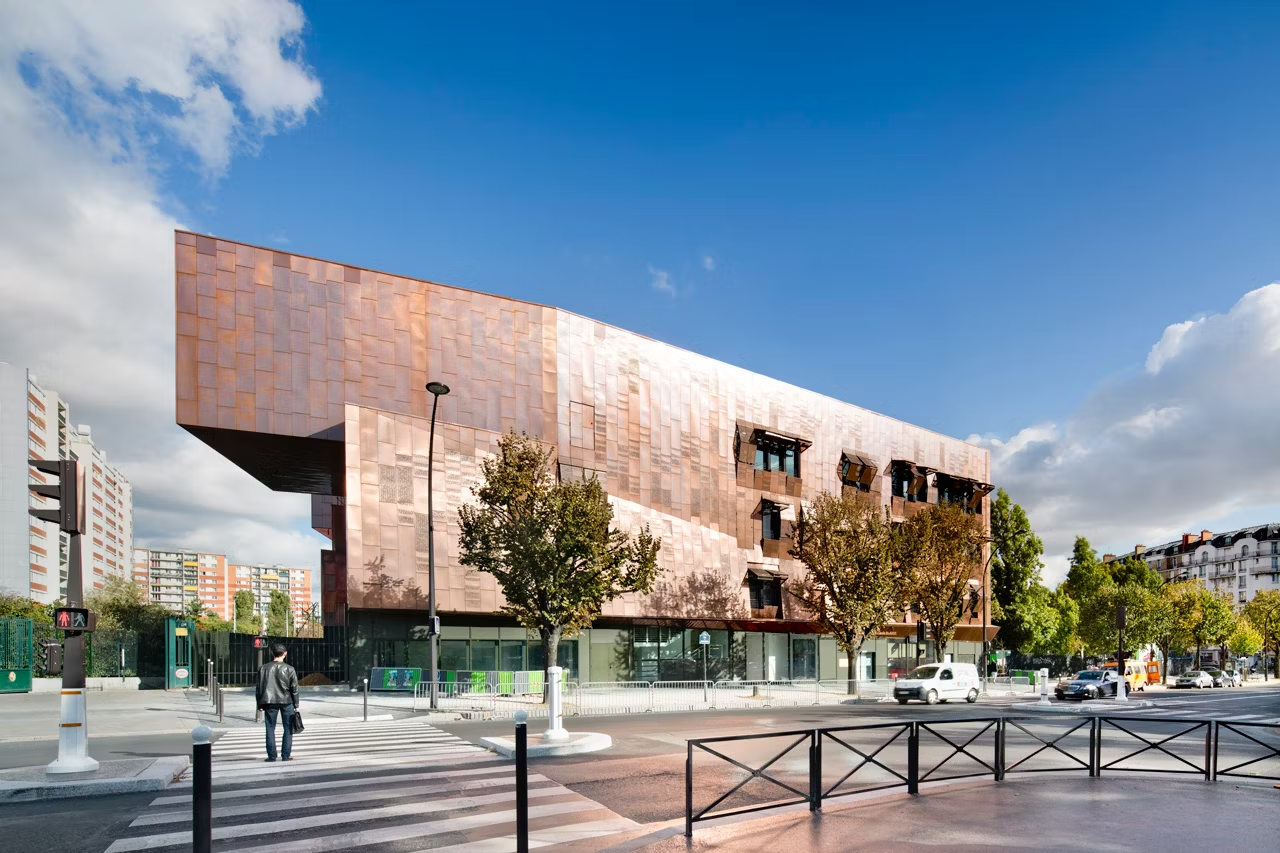
© Basalt Architectes
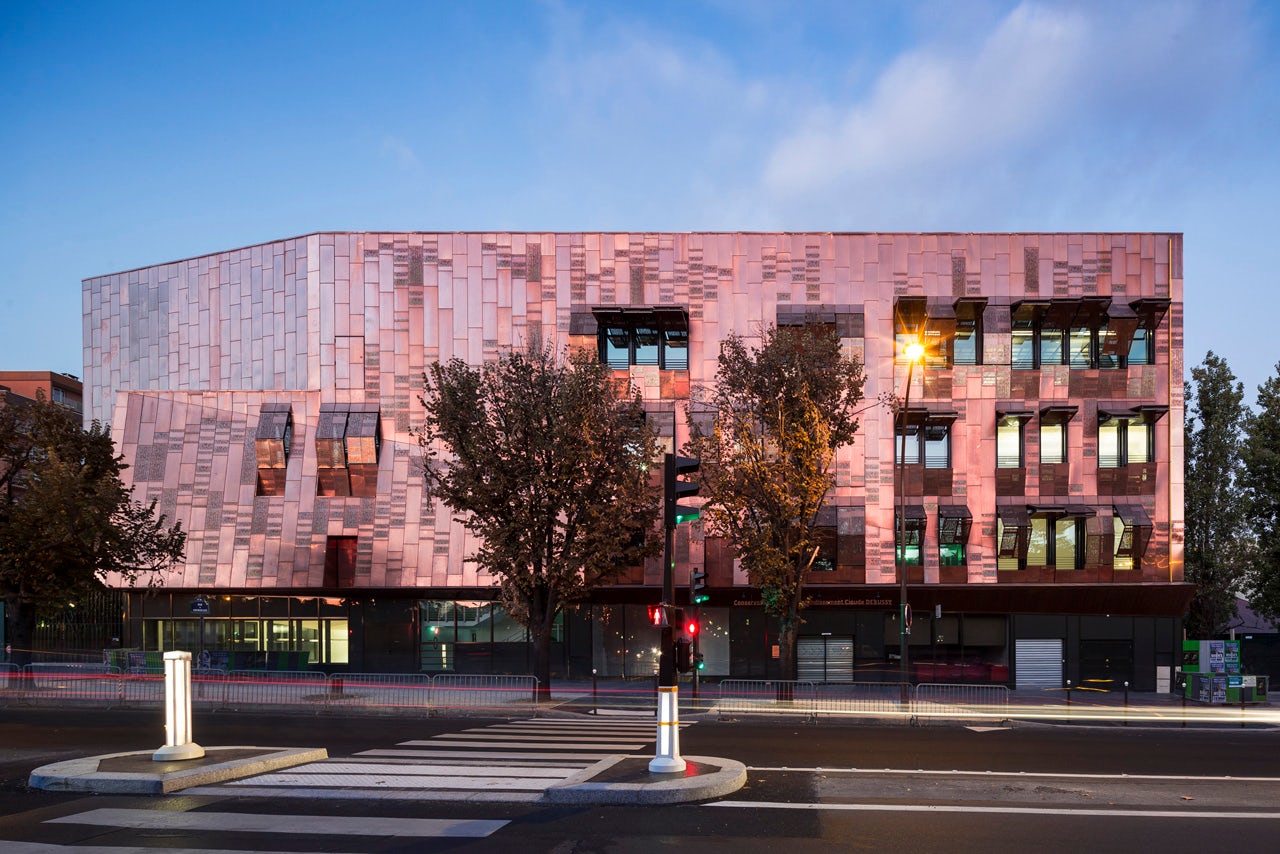
© Basalt Architectes
Music conservatory by Basalt Architectes, Paris, France
Located on the edge of Paris, this music conservatory by Basalt is visible from the Périphérique. Designed to be in constant dialogue with the city, the project was formed as a place for exchange, emulation and a crossroads of practices.

© Dominique Coulon & Associés
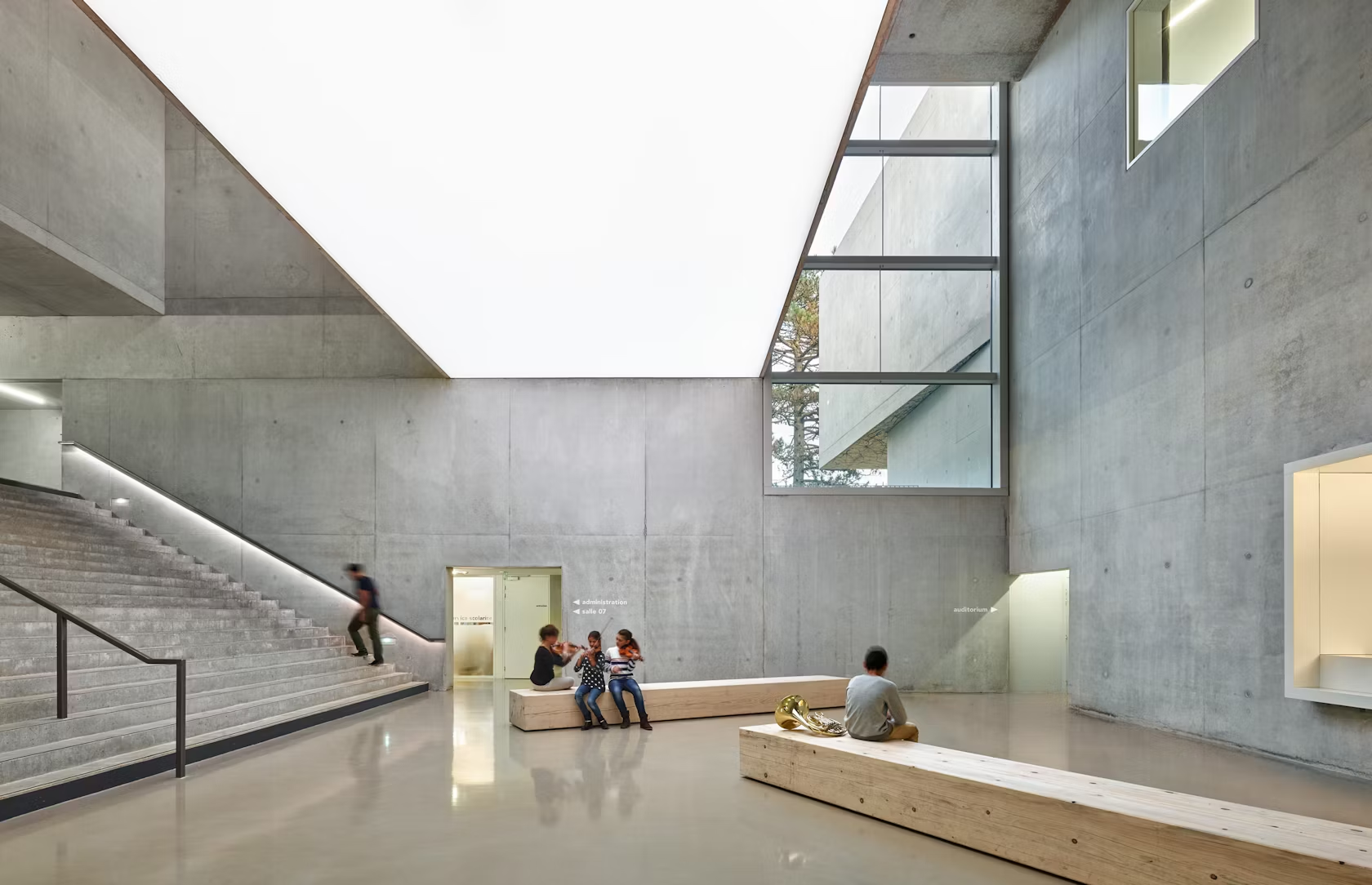
© Eugeni Pons
‘Henri Dutilleux’ Music, Theater and Dance Conservatory by Dominique Coulon & Associés, Belfort, France
Echoing the surrounding open landscape, the ‘Henri Dutilleux’ Conservatory rises as a monolithic and seemingly opaque mass. Built with a condensed and superimposed program, multiple functional spaces are connected to fit into each other as the areas are hollowed out of this dense mass.
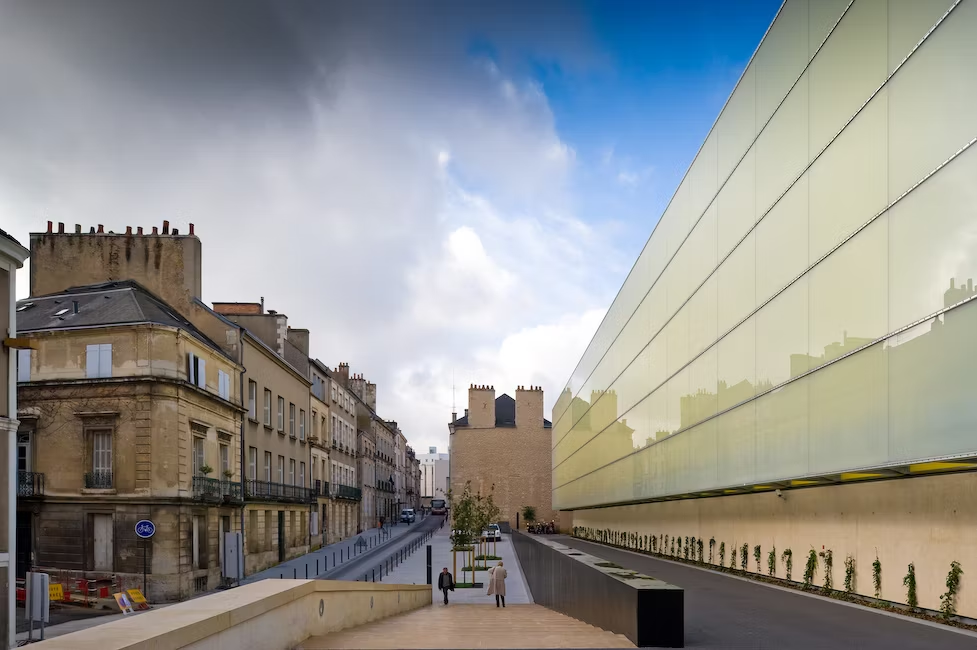
© JLCG Arquitectos
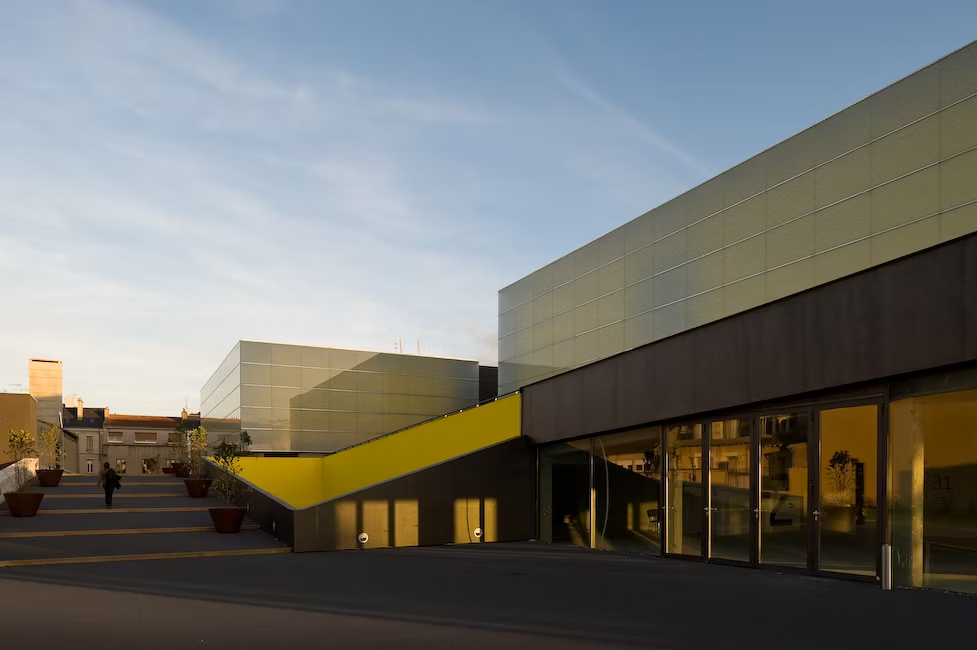
© JLCG Arquitectos
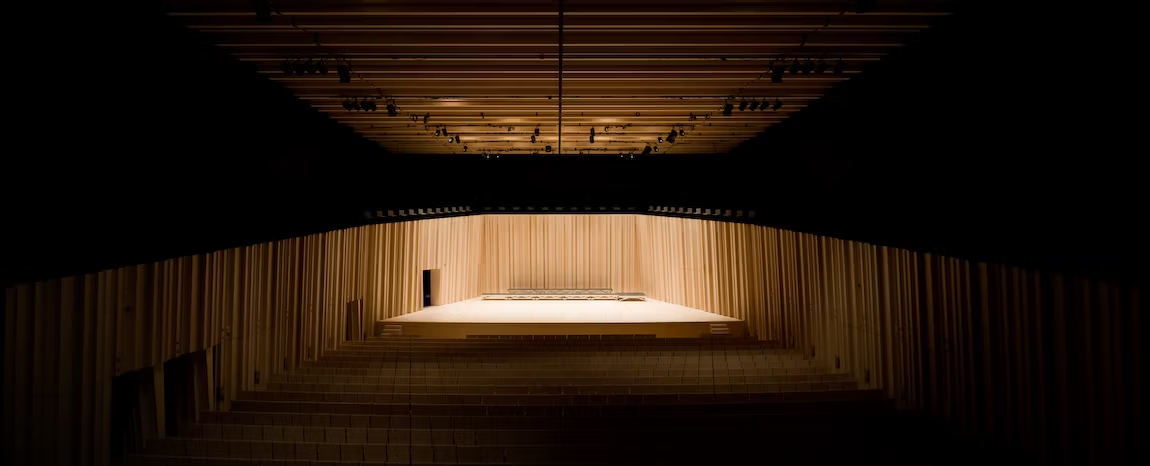
© JLCG Arquitectos
Theatre and Auditorium Poitiers by JLCG Arquitectos, Poitiers, France
Combing a theater with an auditorium space, this design was made as a simple building volume that sets the stage for social interaction and artistic events. Created to be read at different levels, the project includes a public limestone platform, parallelepiped volumes and white matte glass.

© Ateliers O-S Architectes

© Ateliers O-S Architectes

© Ateliers O-S Architectes
Saint-Germain-lès-Arpajon by Ateliers O-S Architectes, Saint-Germain-lès-Arpajon, France
As a media library and a school of music and dance, the Saint-Germain-lès-Arpajon project is sited on a long and narrow strip plot between Chanteloup park and Orge Valley. Organized as a continuous loop, the design centers around the lobby from where the building and the administration are vertically distributed.
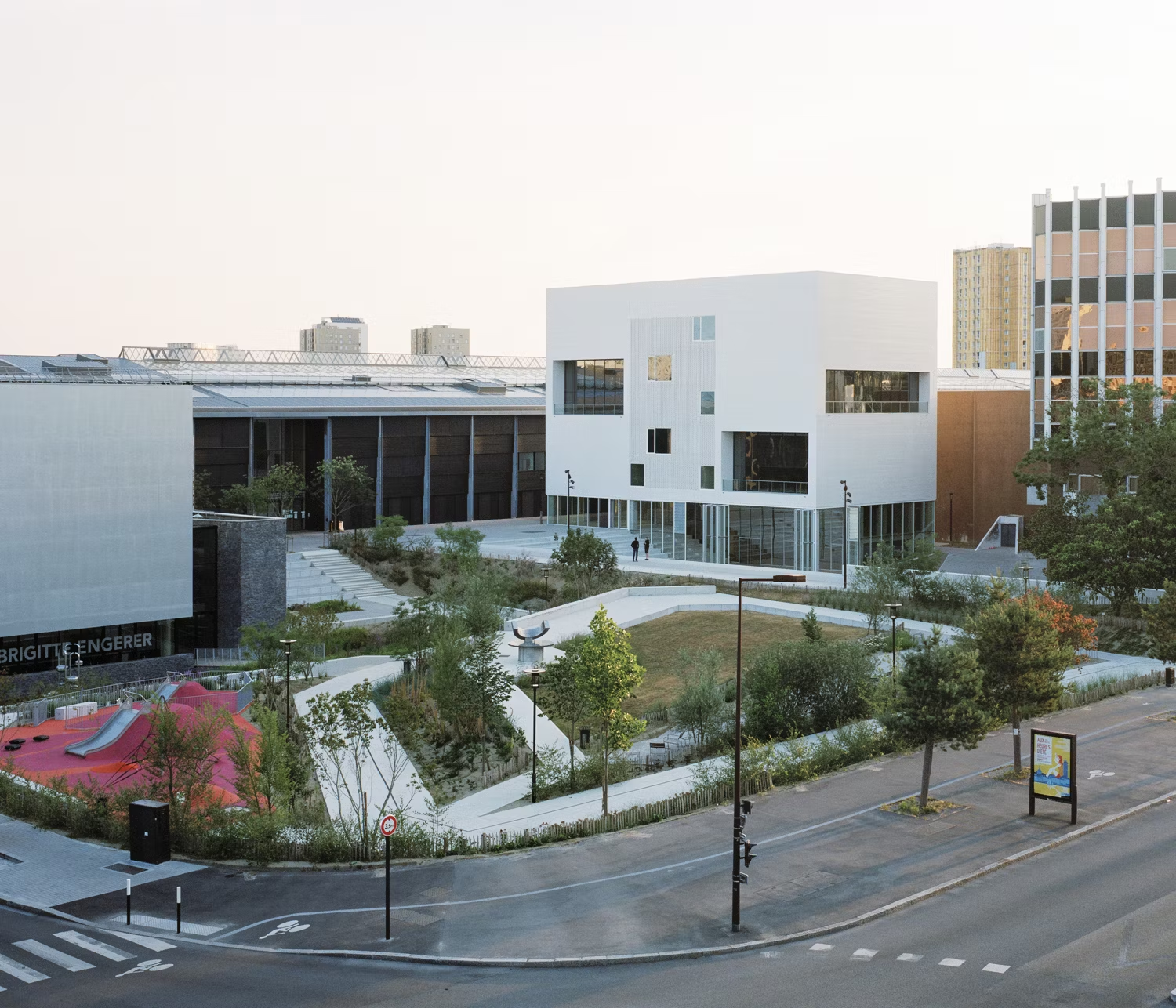
© Audrey Cerdan
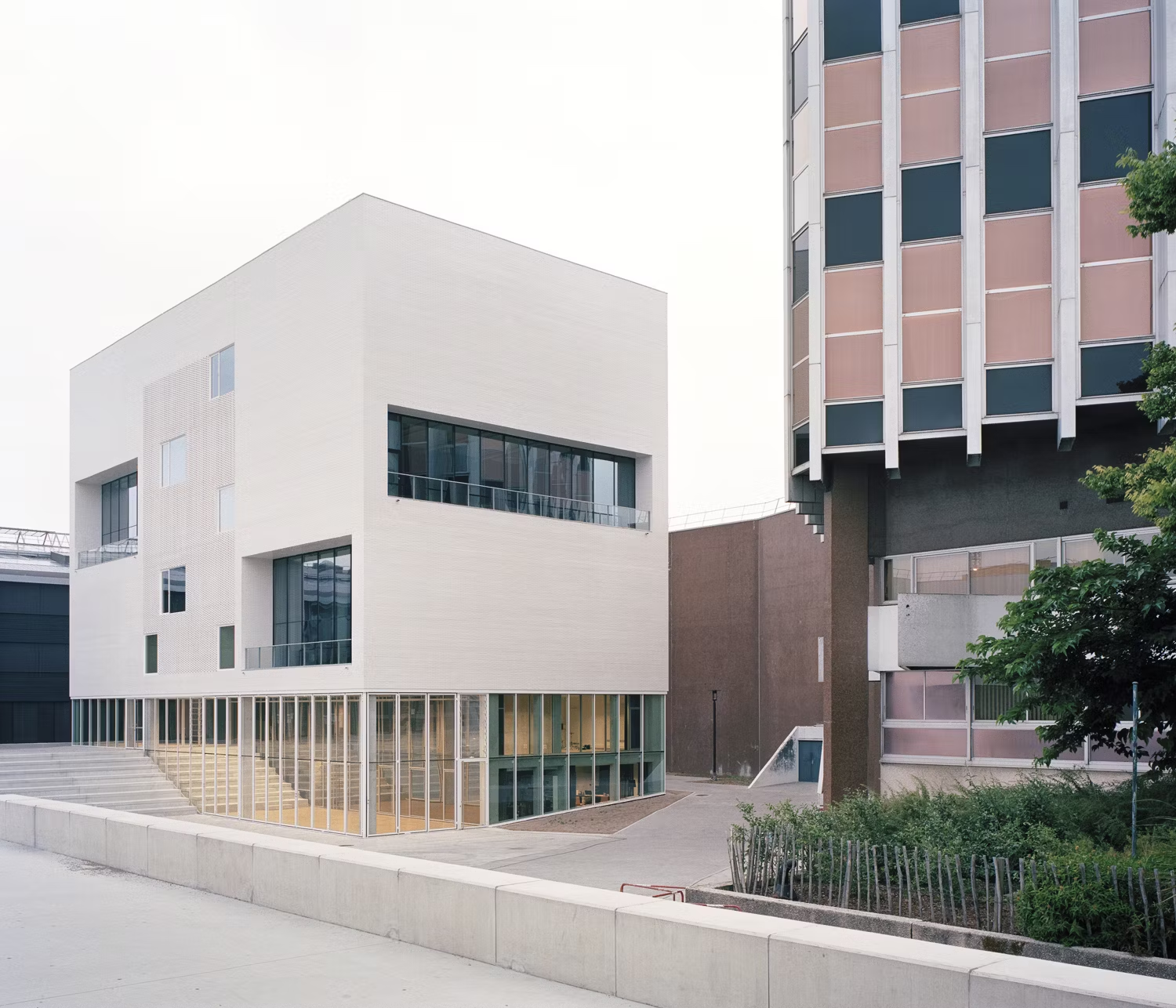
© Audrey Cerdan
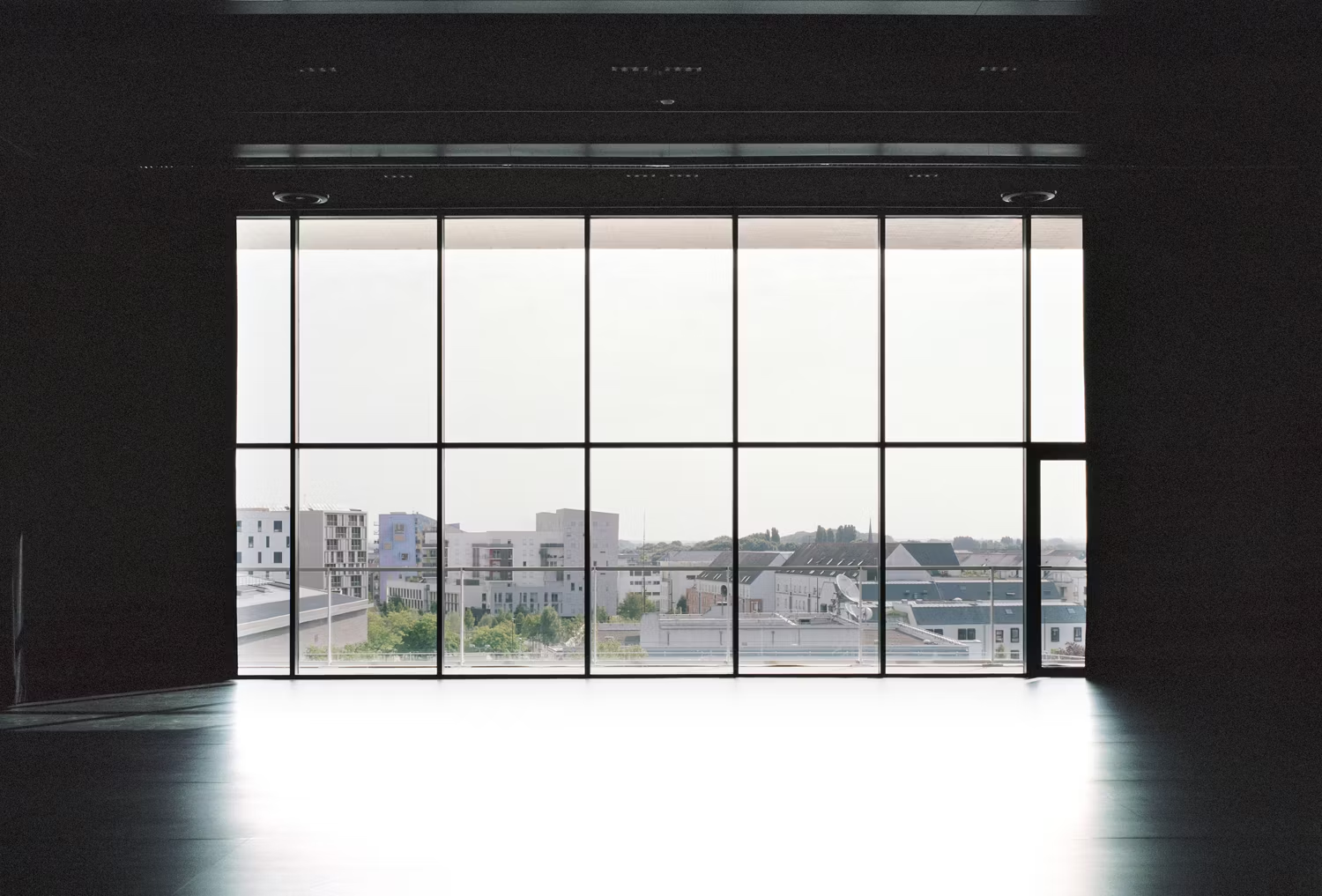
© Audrey Cerdan
Conservatory of Nantes by Raum Architects, Nantes, France
Raum’s conservatory was created to house both the Academy of Performing Arts of Bretagne-Pays de la Loire and the Conservatory of Nantes. Aiming to open dance and music to contemporary culture, the design follows the alterations of each practice within form and space.
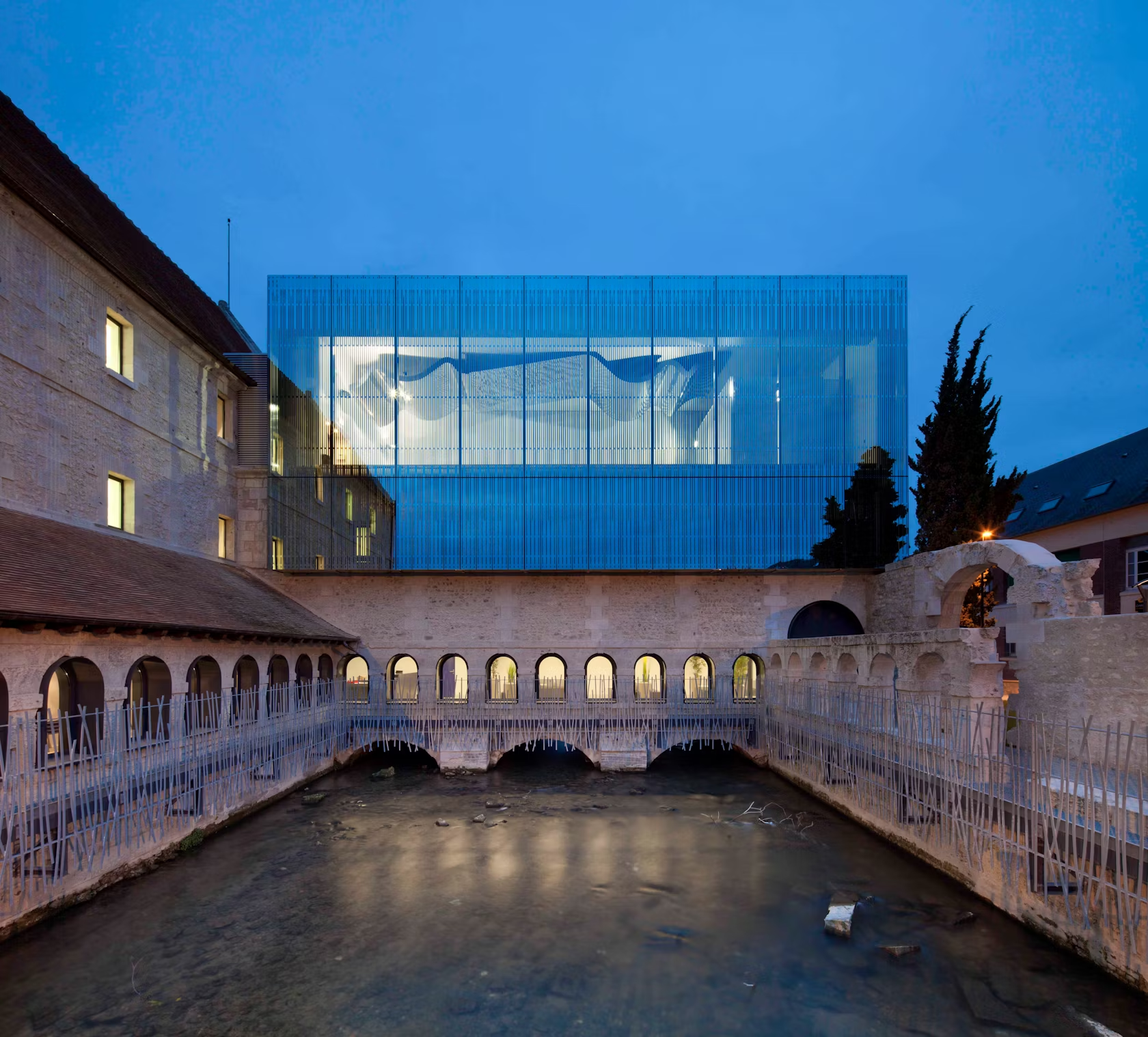
© OPUS 5 Architectes
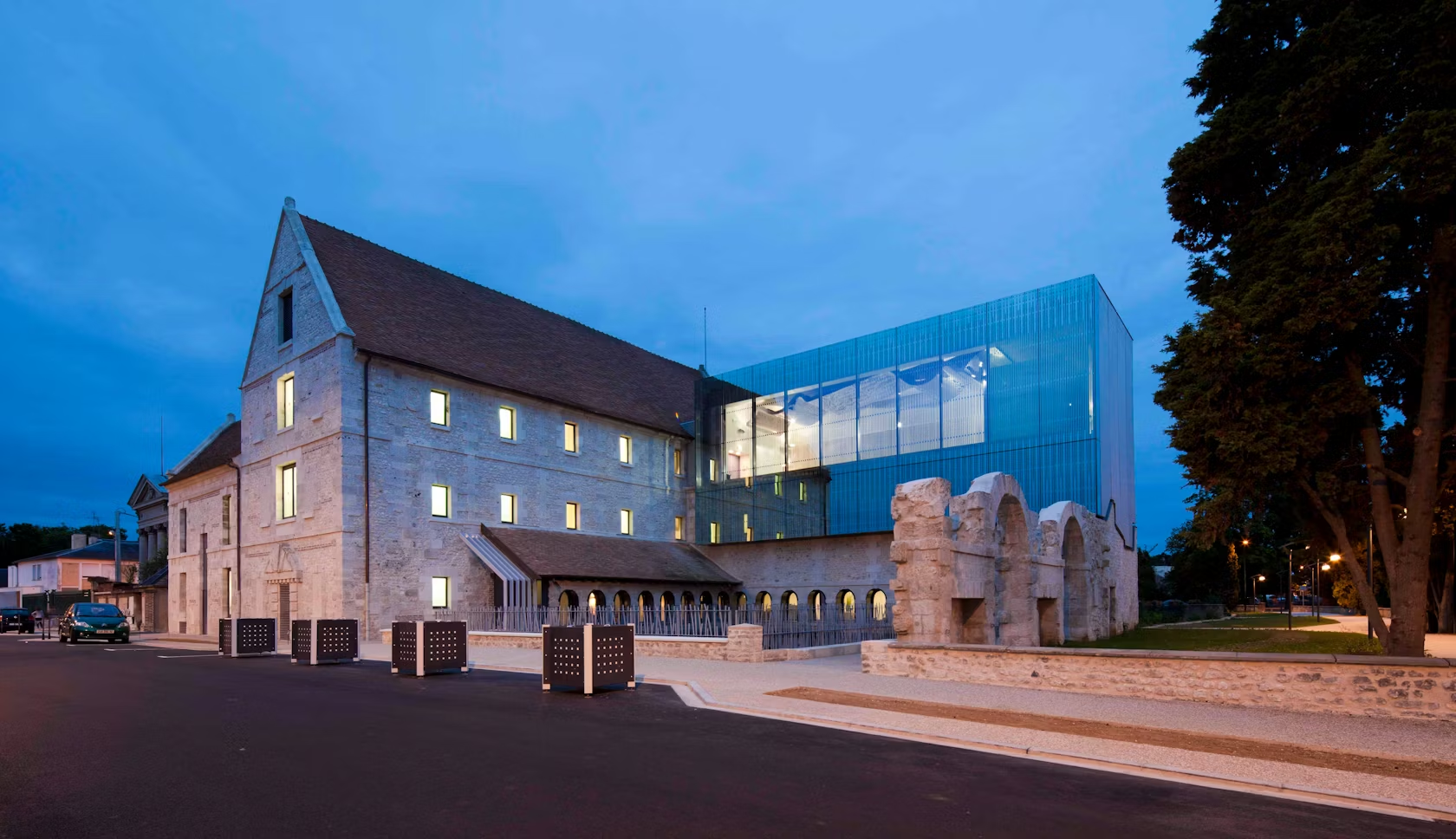
© OPUS 5 Architectes

© OPUS 5 Architectes
Music School Louviers by OPUS 5 Architectes, Rue Des Pénitents, Louviers, France
Sited in Louviers, Normandy, this music school is housed within a Franciscan monastery from the 1600s. The New Musical School in the convent of the Penitents includes two large orchestra rooms, 24 classrooms and a score library.
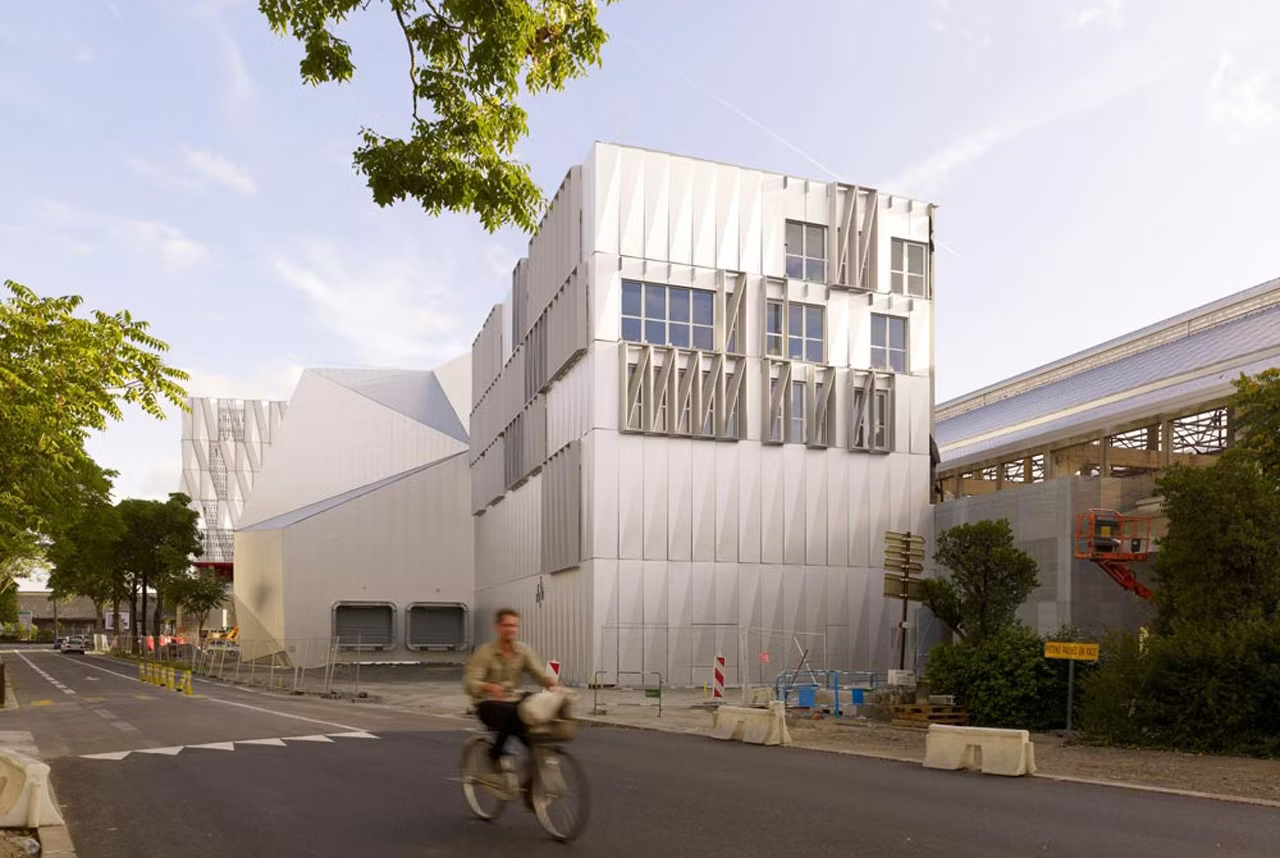
© Tetrarc Architectes, Métalobil
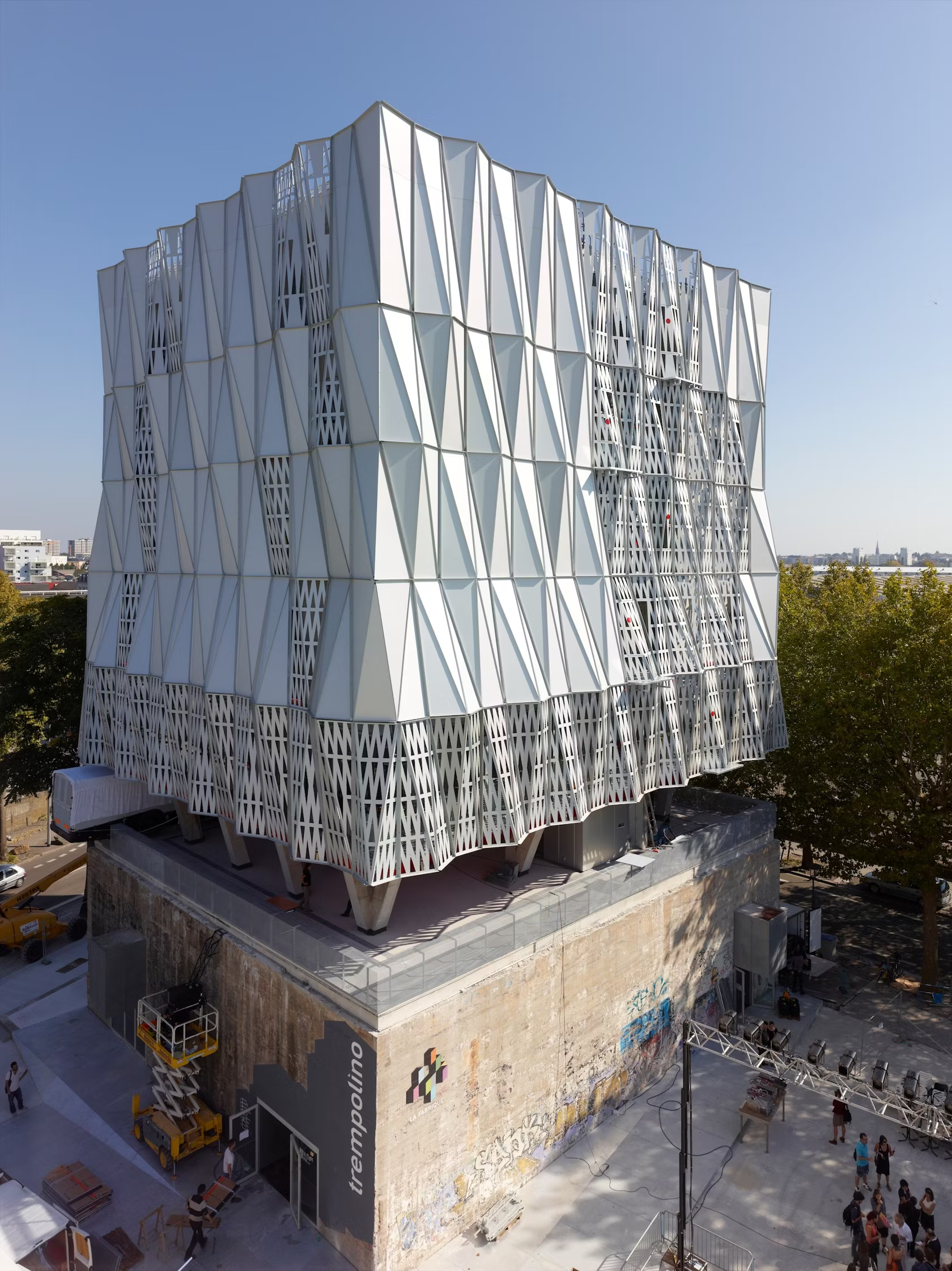
© Tetrarc Architectes, Métalobil
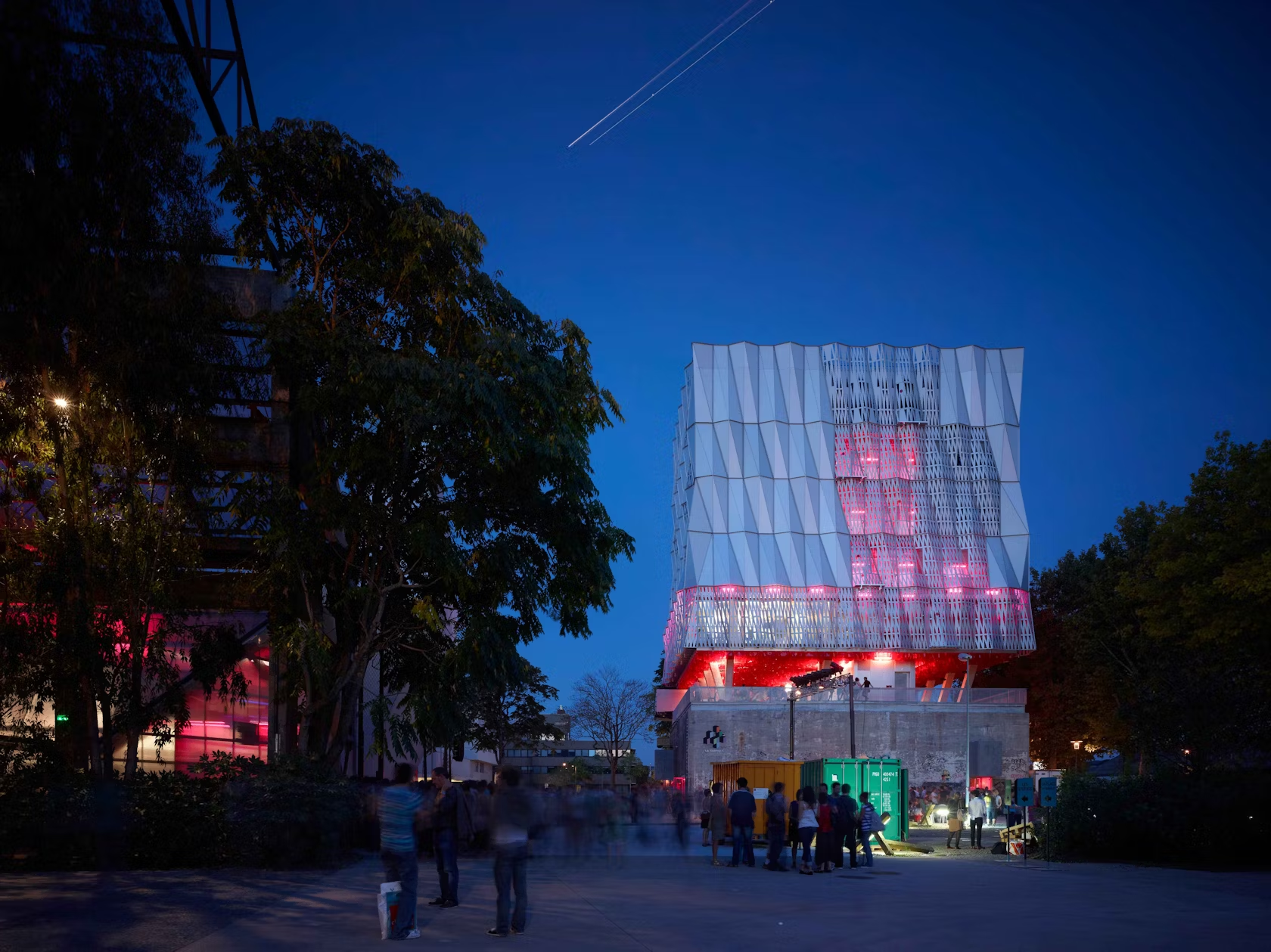
© Tetrarc Architectes, Métalobil
La Fabrique by Tetrarc Architectes and Métalobil, Nantes, France
La Fabrique joins together recording studios and performance halls with offices and spaces for digital experimentation. Located among the upcoming center of the “Quartier de la Création,” the project explores history and culture, from the public hall inserted in the concrete post frame of the Halle Dubigeon to the studios above an old air-raid shelter.
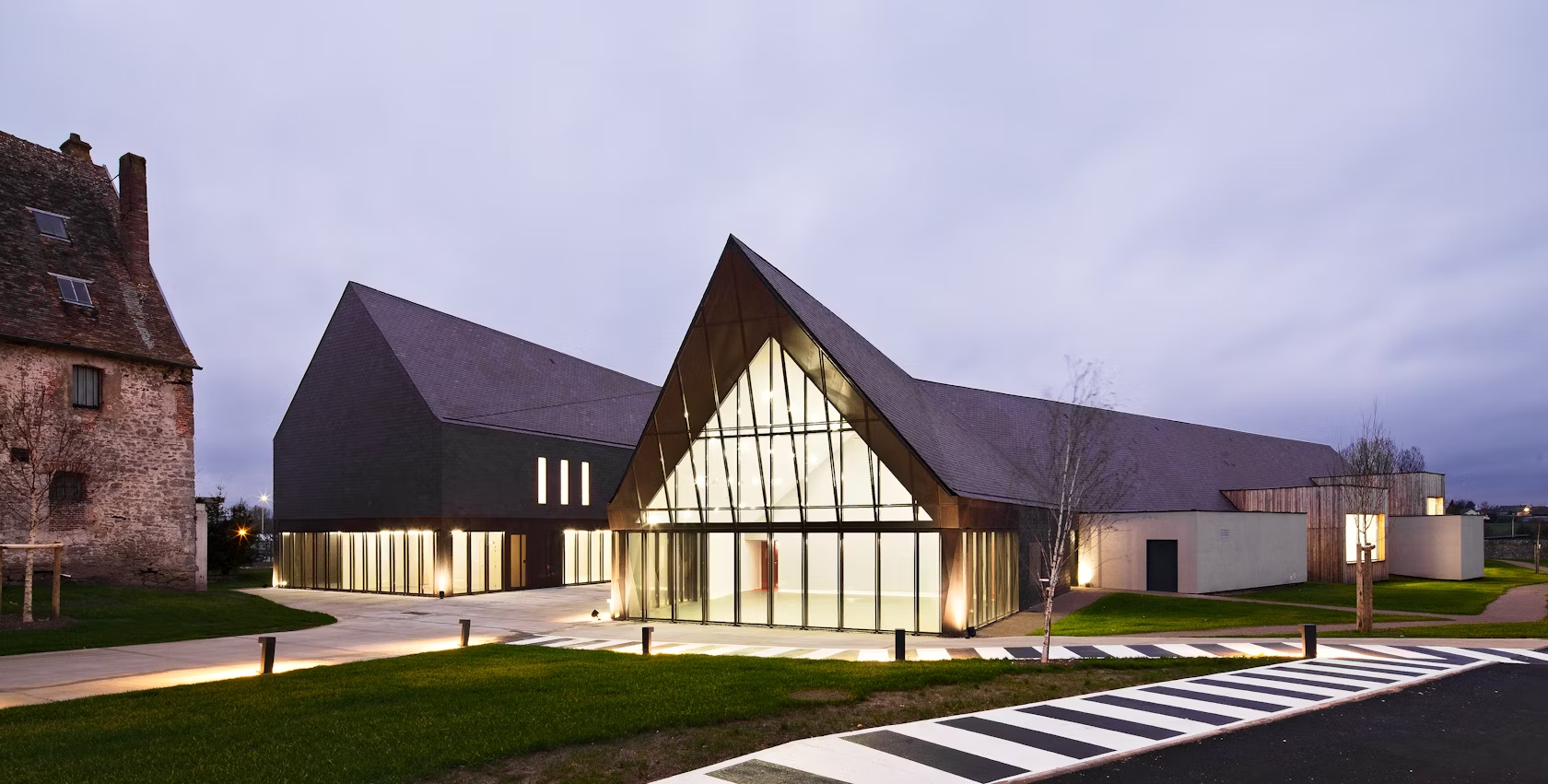
© Atelier Architecture Vincent Pareira
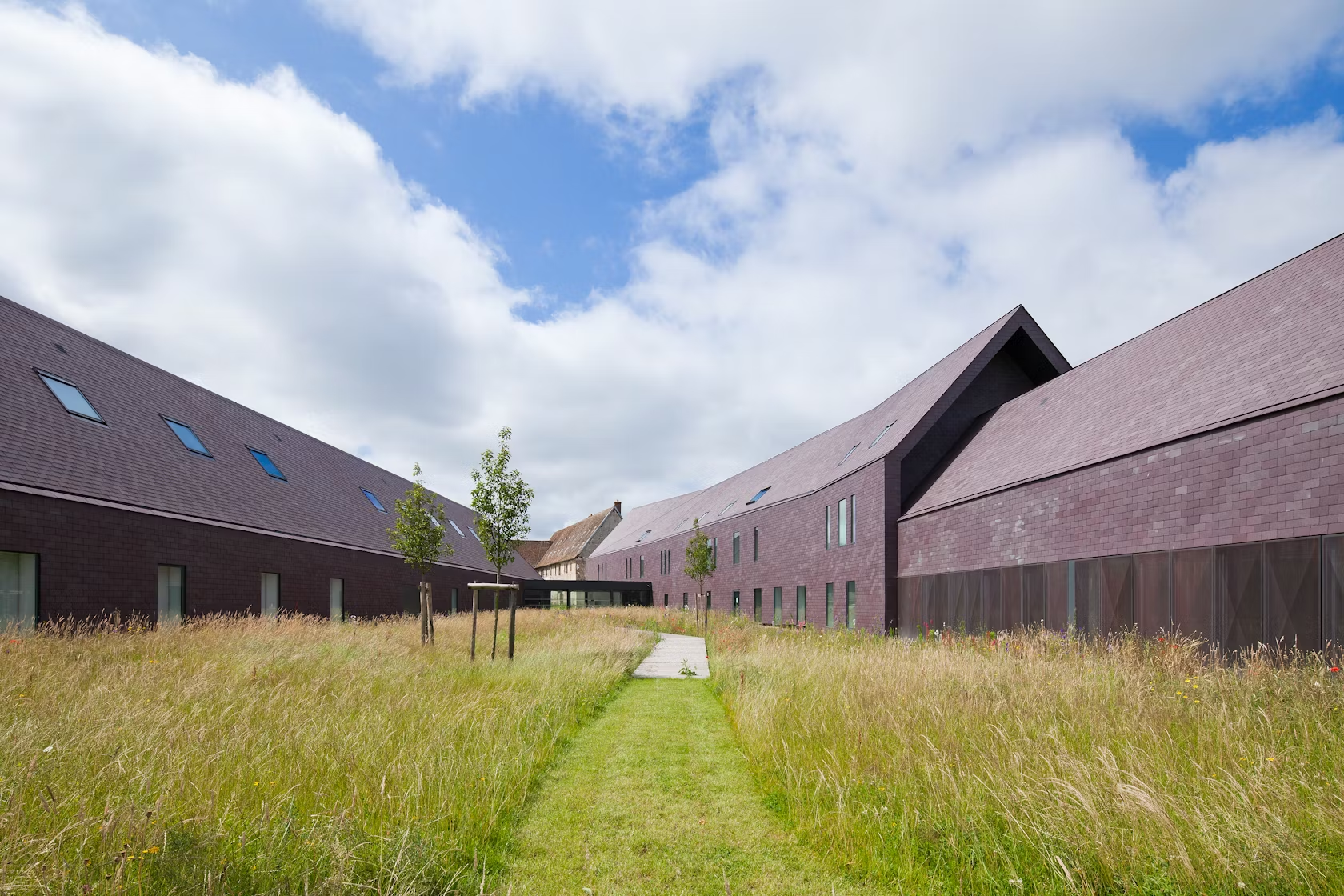
© Atelier Architecture Vincent Pareira
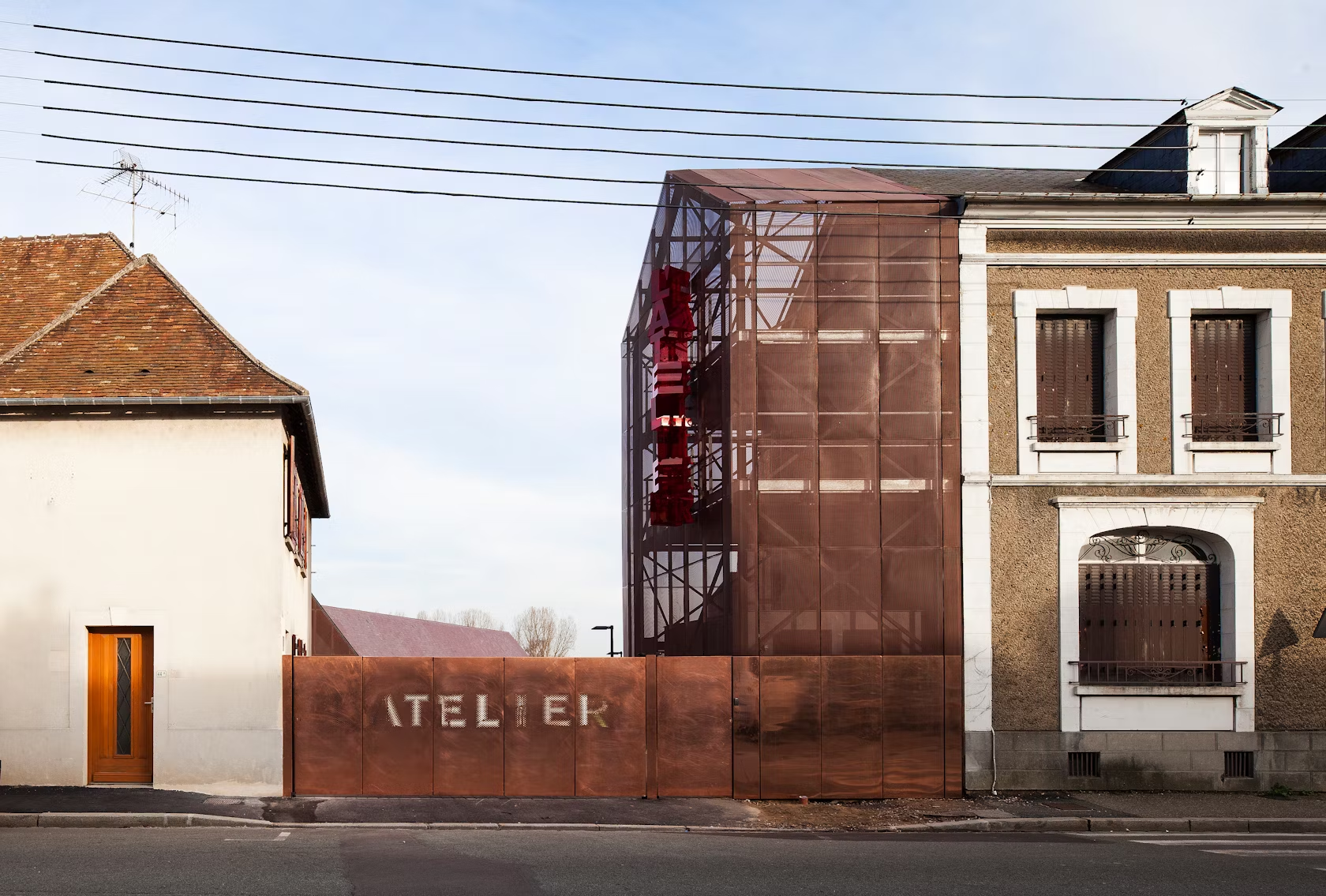
© Atelier Architecture Vincent Pareira
L’Atelier by Vincent Parreira atelier d’architecture, Gournay-en-Bray, France
Located in Gournay-en-Bray close to the Place d’Armes, L’Atelier was built on a site formerly occupied by the Damau factory. Known as the “Signal Building,” the project includes copper grid cladding and aims to link old and new through reinterpretation, craft and style.
Last chance: The 14th Architizer A+Awards celebrates architecture's new era of craft. Apply for publication online and in print by submitting your projects before the Final Entry Deadline on January 30th!




