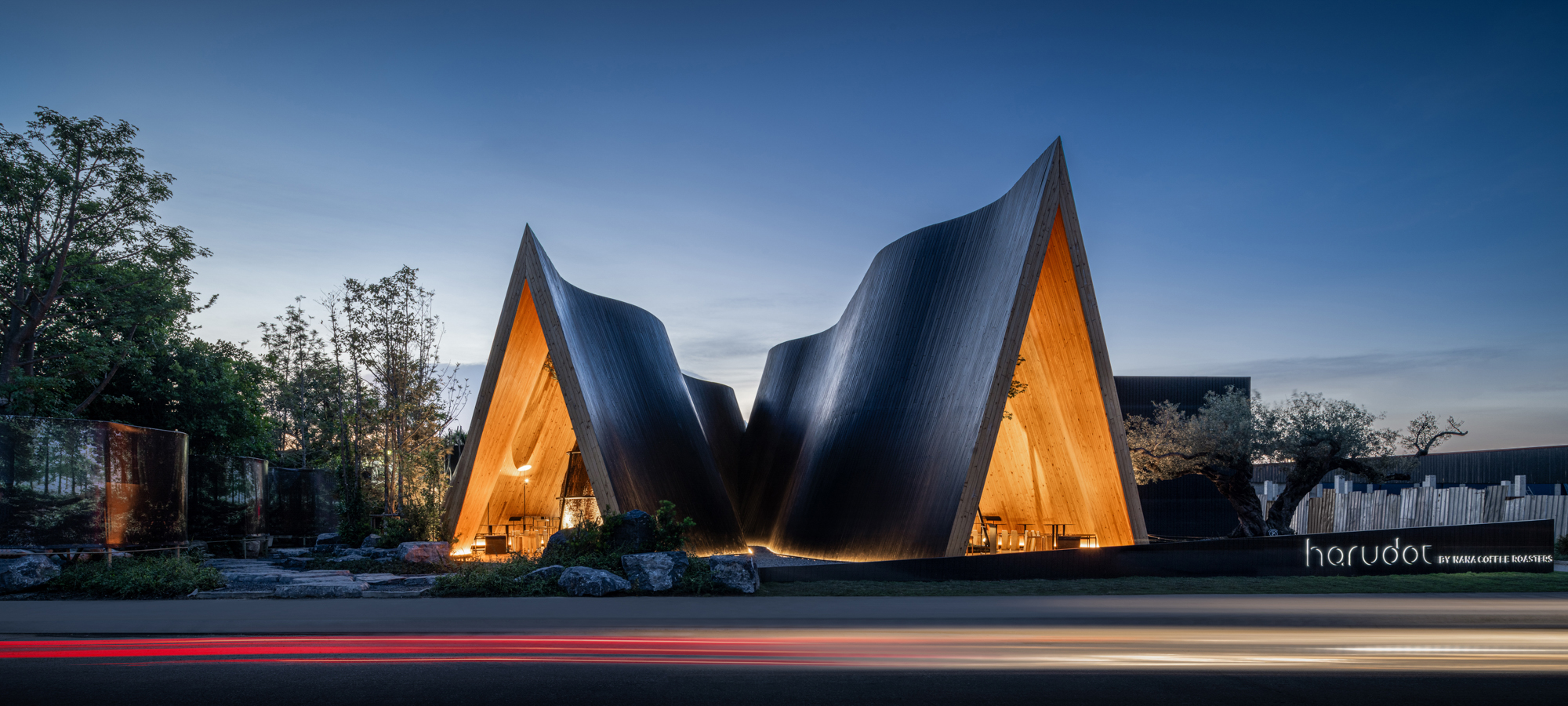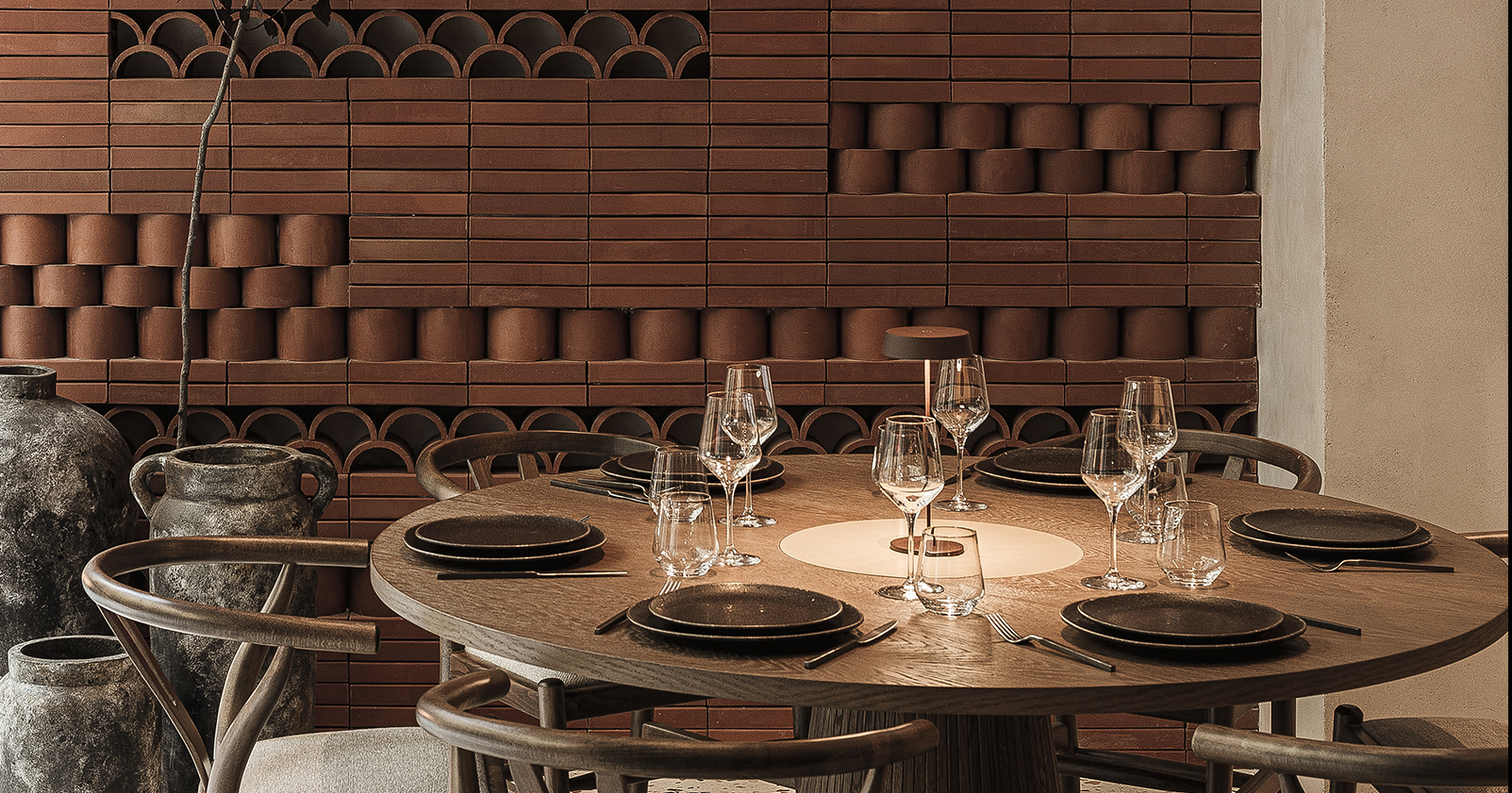Ema is a trained architect, writer and photographer who works as a Junior Architect at REX in NYC. Inspired by her global experiences, she shares captivating insights into the world’s most extraordinary cities and buildings and provides travel tips on her blog, The Travel Album.
In the rapidly evolving landscape of architecture, a new frontier is emerging: cyborg architecture. This innovative approach blends biological and technological elements, creating spaces that are not only adaptive and intelligent but also deeply integrated with the human experience. It’s a dialogue between the digital and physical worlds that blurs the boundaries between human and machine environments. Cyborg architecture envisions a future where buildings are dynamic, responsive and symbiotic with their occupants. As technology continues to advance, cyborg architecture will play a pivotal role in shaping the cities of tomorrow, offering solutions that enhance the human experience while promoting sustainability and resilience. Let’s explore how cyborg architecture weaves together technology, sustainability and human interaction to create innovative, future-forward environments.
Responsive Environments
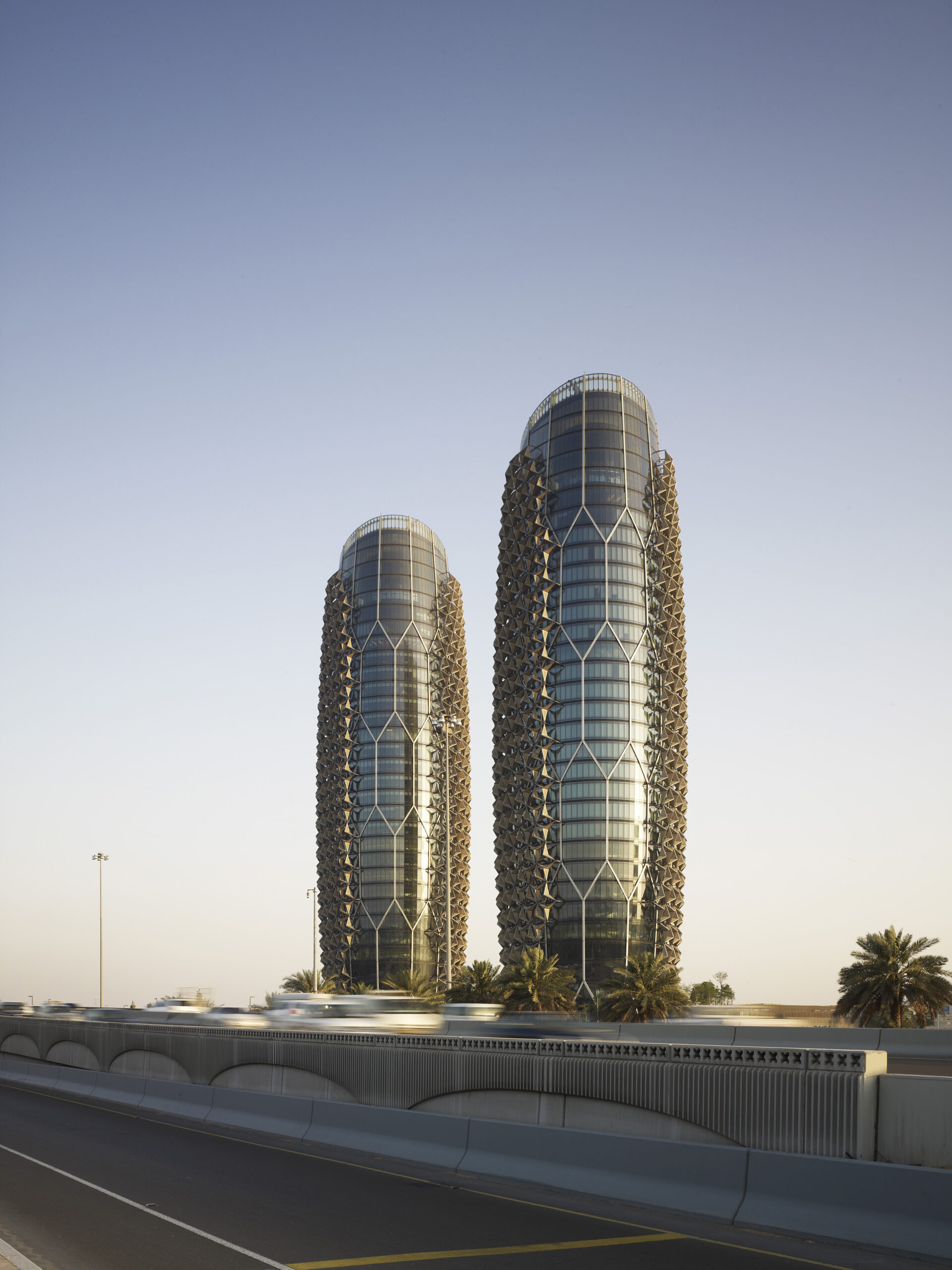
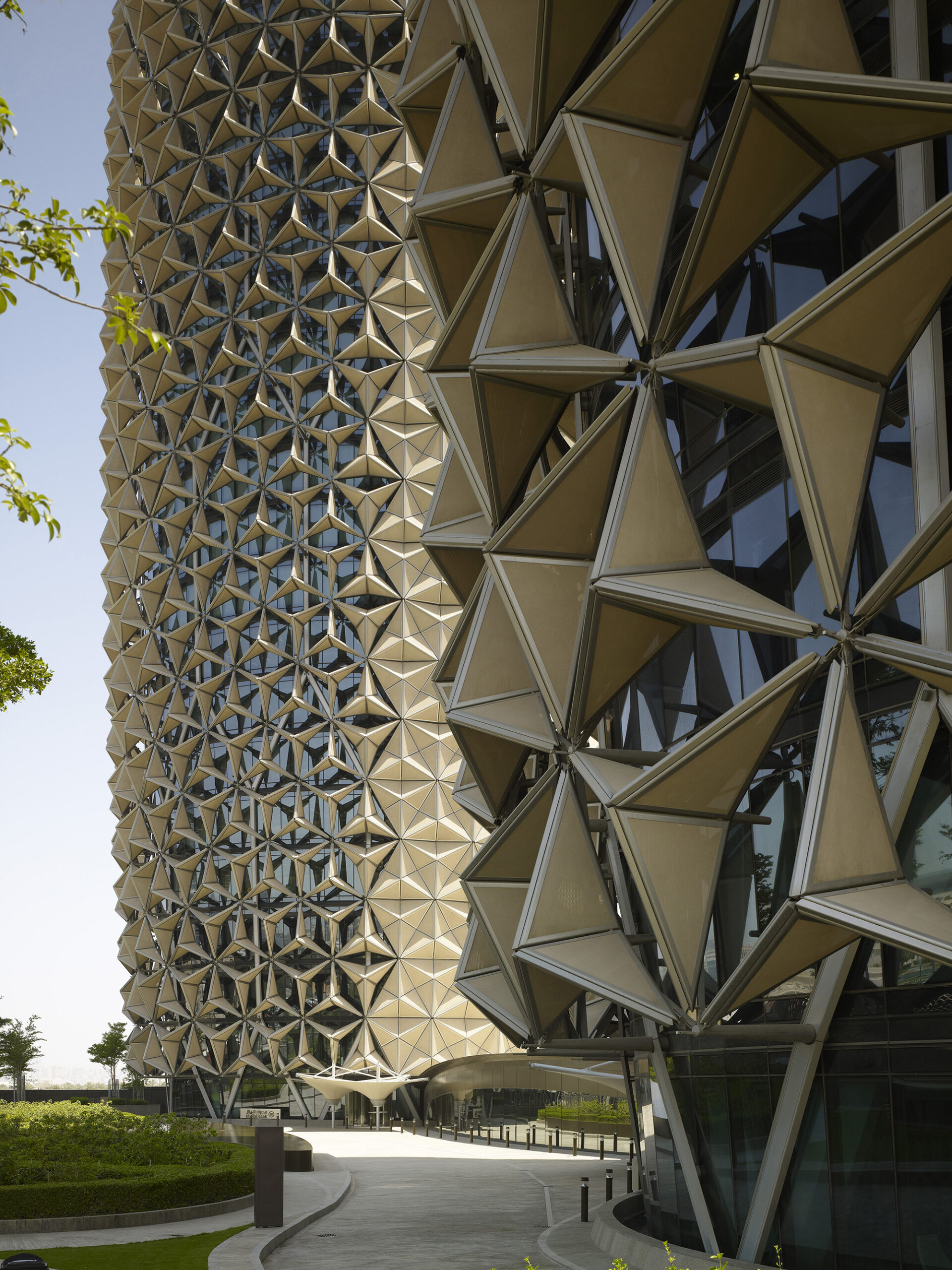
Al Bahr Towers by AHR, Abu Dhabi, United Arab Emirates
Cyborg architecture is an emerging field that intertwines with several forward-thinking design approaches, creating dynamic, responsive and future-ready built environments. Responsive environments are central to cyborg architecture, where buildings and spaces dynamically adapt to the real-time needs and actions of their inhabitants. At its heart lies the principle of responsiveness. These spaces utilize advanced sensors and actuators to monitor and adapt to the needs of their occupants in real-time. For instance, a building might adjust its lighting and temperature based on the number of people present and their activities, ensuring optimal comfort and energy efficiency.
This level of adaptability transforms spaces into living entities that can anticipate and respond to human behavior. Projects like the Al Bahr Towers in Abu Dhabi, designed by Aedas, features a dynamic façade with an automated sunshade system that opens and closes in response to sunlight, reducing energy consumption and enhancing comfort. The use of such responsive façades that adjust according to environmental conditions, illustrates how cyborg architecture creates spaces that react to their surroundings and users.
Responsive environments also extend to the physical layout of spaces. Walls and furniture can be designed to move and reconfigure themselves according to the specific needs of the moment, creating a flexible and versatile environment. This adaptability is particularly valuable in urban settings where space is limited and multi-functionality is essential.
Biomimetic Design
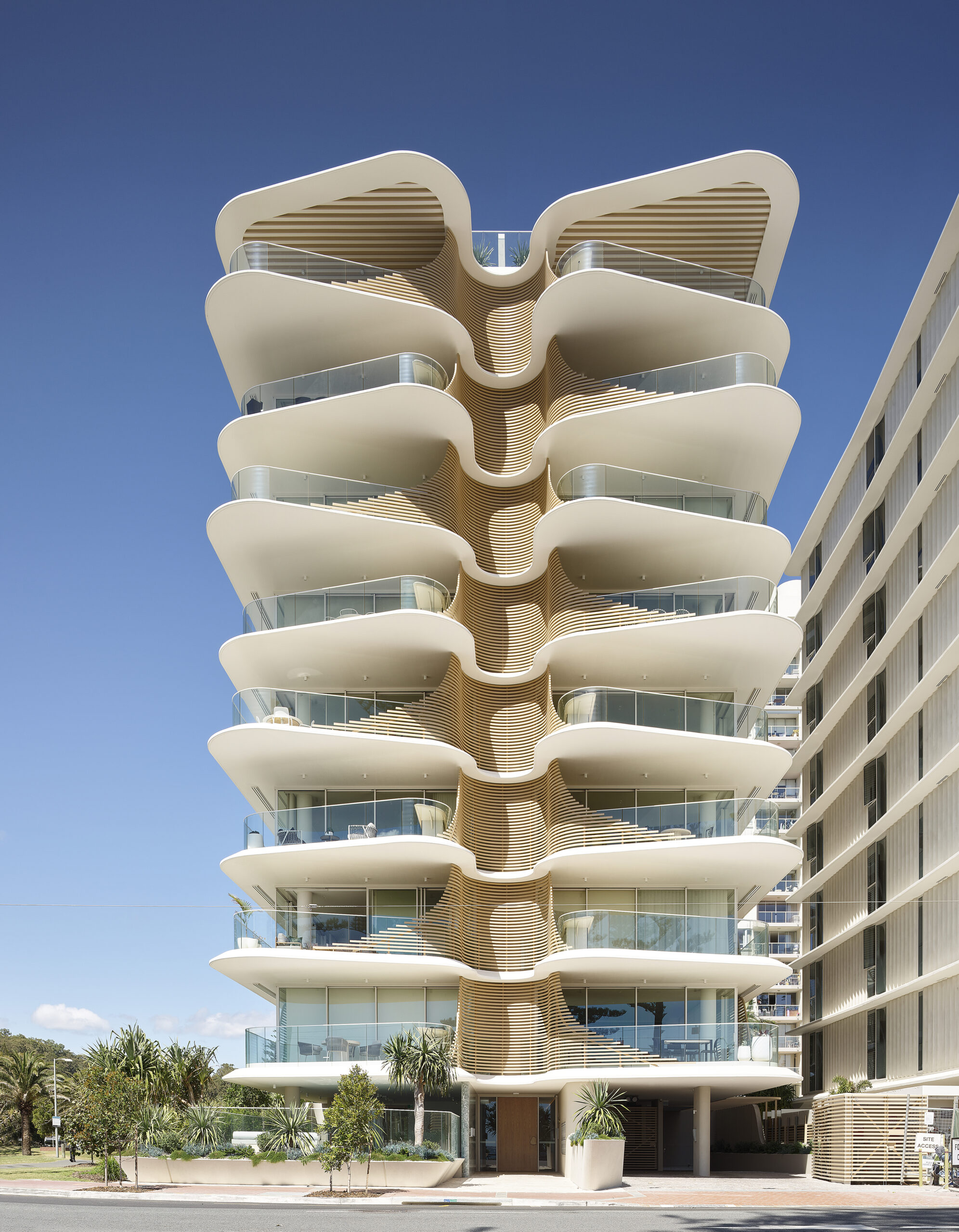
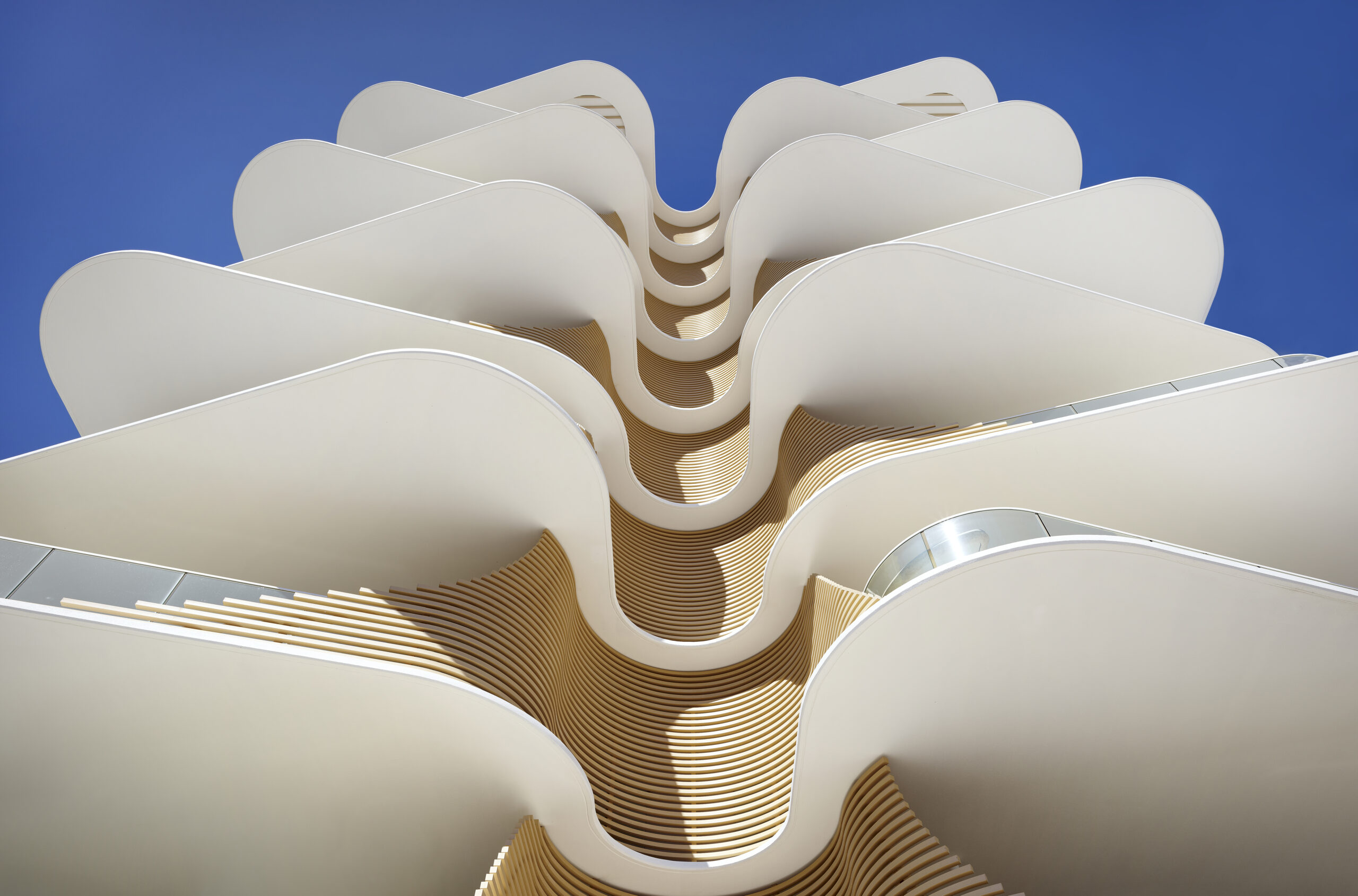
Norfolk, Burleigh Heads by KOICHI TAKADA ARCHITECTS, Burleigh Heads, Australia
Biomimicry in architecture draws inspiration from nature’s processes and systems. Biomimetic design therefore draws inspiration from the natural world to create architectural solutions that are efficient, sustainable and resilient. In cyborg architecture, this involves using materials and structures that mimic the properties of living organisms.
The Norfolk Burleigh Heads project, designed by Koichi Takada Architects, is a strong example of this, with the building drawing inspiration from the local Norfolk pine trees, particularly their pinecones, which protect seeds from the elements while opening up in optimal conditions. The building’s design draws from natural principles, featuring overlapping balcony slabs that offer both protection from harsh weather and the option to embrace openness and natural light. Adjustable timber screens, inspired by the adaptability of pinecones, give residents the ability to control their environment—shielding from the elements or opening up to enjoy the subtropical climate and ocean views. These organic forms and materials integrate with the coastal landscape, creating a space that is both dynamic and in harmony with nature.
Another biomimetic approach involves designing buildings that can adapt to environmental conditions, similar to how organisms evolve to survive in their habitats. Facades that change color or texture in response to temperature and sunlight can regulate indoor climate and reduce energy consumption, creating a more sustainable built environment.
Human-Machine Interfaces
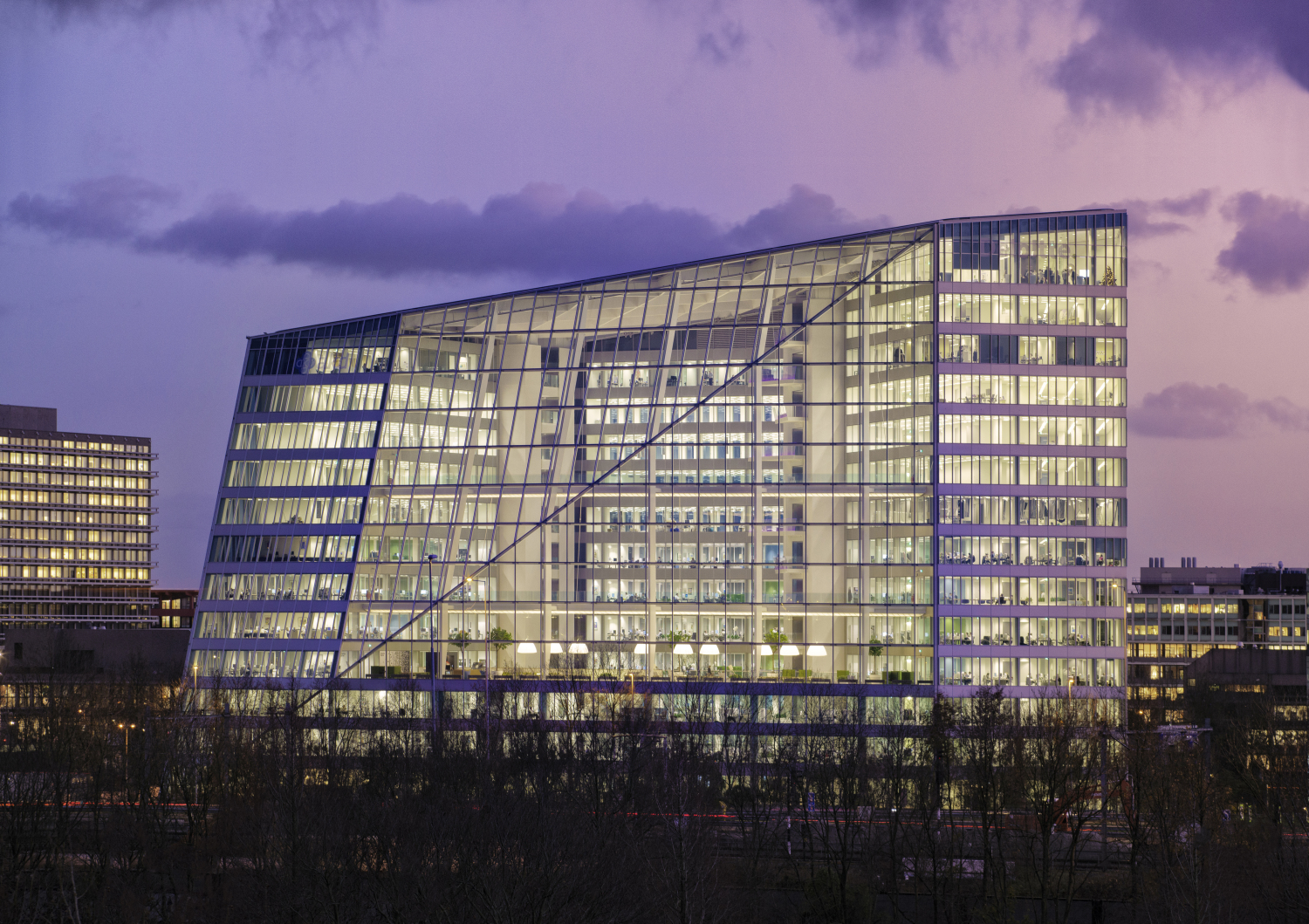
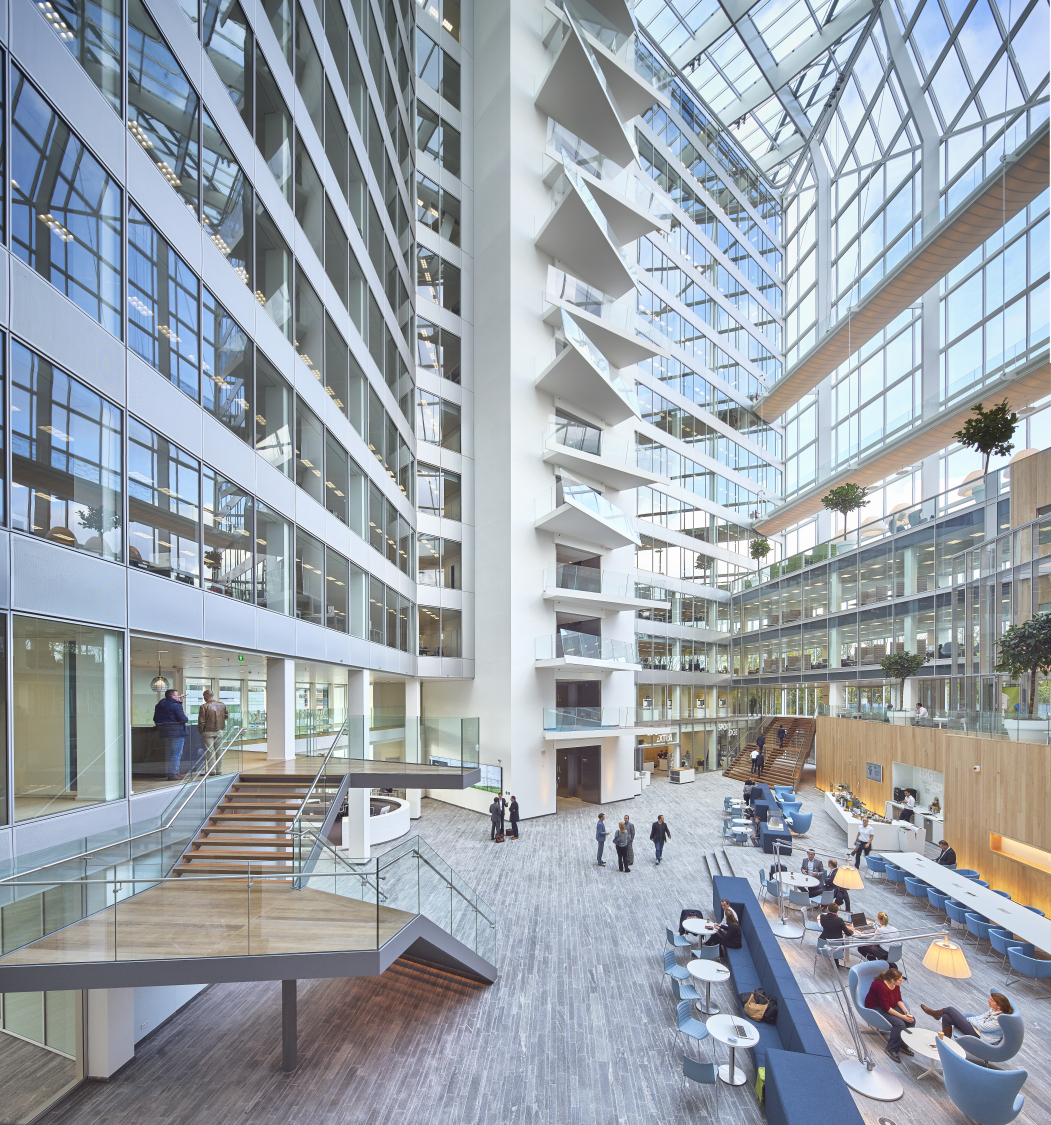
The Edge by PLP Architecture, Amsterdam, Netherlands
One of the most futuristic, but central aspects of cyborg architecture is the integration of human-machine interfaces (HMIs). These interfaces enable seamless interaction between occupants and their environments through intuitive controls such as voice commands, gestures, and even neural inputs. Imagine walking into a room that instantly recognizes your preferences for lighting, music and temperature, adjusting them to suit your mood and activities. This is evident in projects like The Edge in Amsterdam, which integrates advanced sensors, data analytics and personalized apps to enhance user experience within the building. Cyborg architecture leverages HMI technology to blur the line between user and structure, creating environments that are not only adaptive but also anticipatory of human needs.
Neural interfaces represent a groundbreaking advancement in HMIs, allowing for direct communication between the human brain and the building’s systems. This technology can transform accessibility, enabling individuals with disabilities to control their environments effortlessly. As neural interface technology continues to develop, the potential for creating truly personalized and immersive experiences within architectural spaces grows exponentially.
Living Architecture
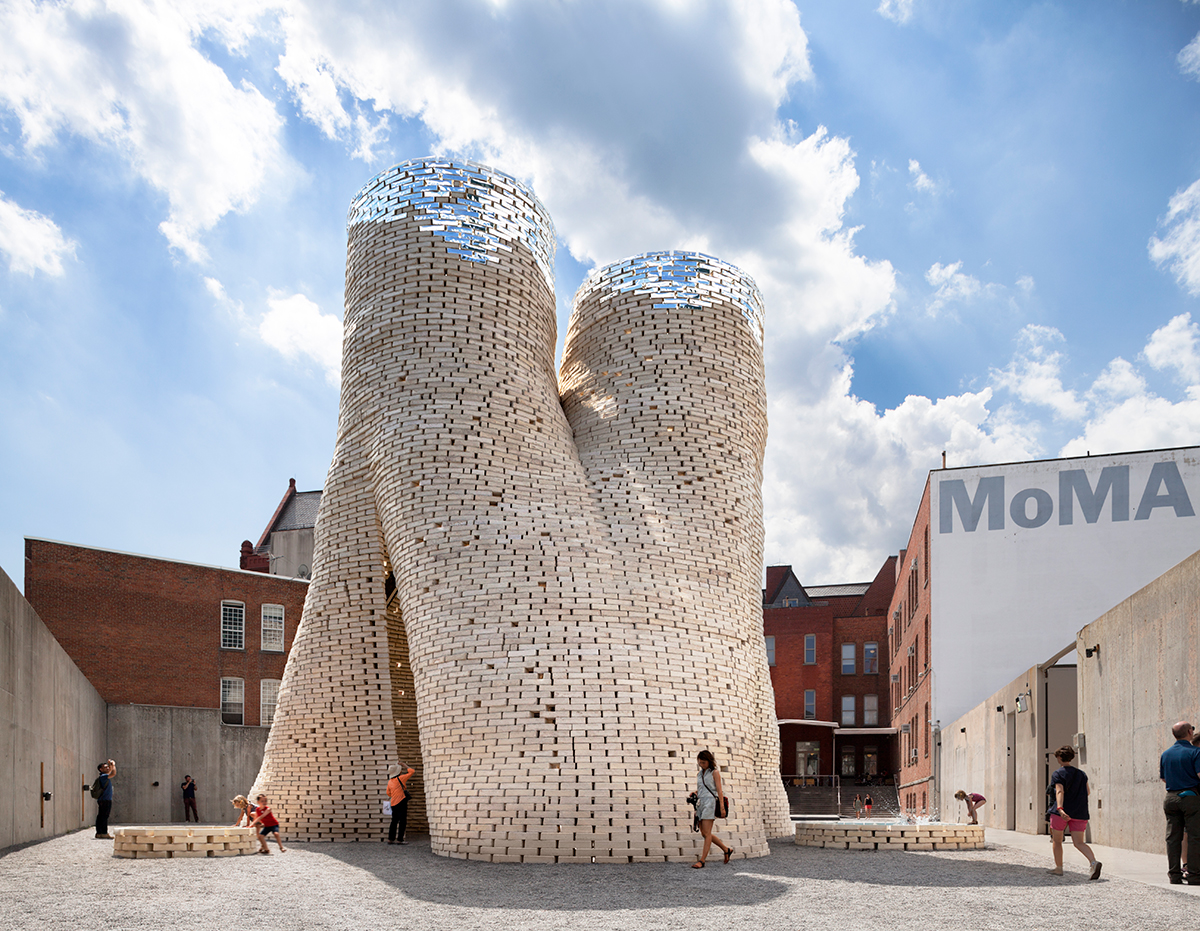
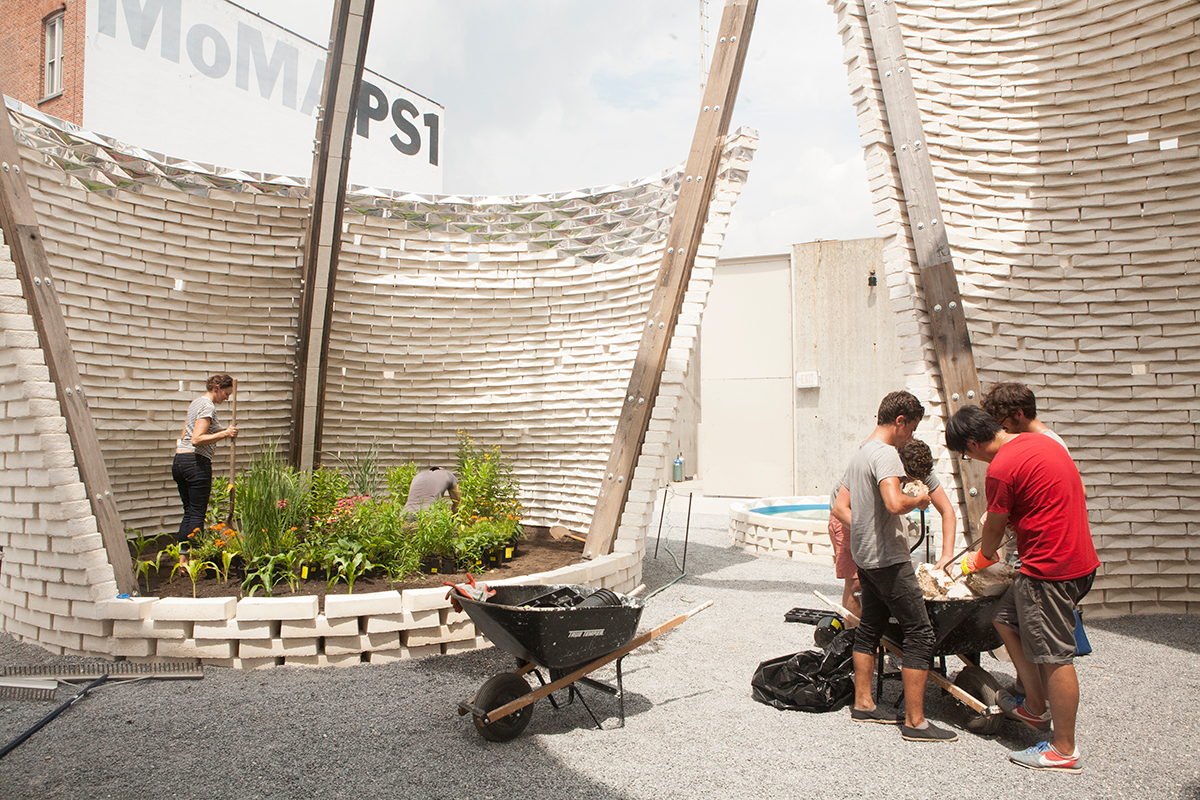
Hy-Fi by The Living, New York City, New York
The concept of living architecture — where buildings behave like living organisms — takes this a step further. Projects like The Living’s Hy-Fi Tower in New York, made from organic, compostable materials, highlight how cyborg architecture can create living, breathing structures. Such designs features bio-bricks made from mycelium (fungus), showing how buildings can grow and decompose like natural organisms and evolve in real-time. They can change based on environmental inputs, effectively merging biological and architectural processes.
The concept of living architecture, where buildings incorporate living organisms as part of their design can include elements such as green roofs and vertical gardens that enhance biodiversity and improve air quality. More advanced applications involve bioengineered materials that can grow and adapt over time, creating a dynamic and evolving architectural form.
Futuristic Applications
Futuristic architecture often envisions smart, technology-integrated environments that respond to modern urban challenges. The applications of cyborg architecture extend beyond individual buildings to encompass entire smart cities. In these urban environments, buildings and infrastructure communicate and collaborate to optimize resources, reduce waste and enhance the quality of life for residents. For example, traffic systems can adjust in real-time to minimize congestion, while public spaces adapt to accommodate events and changing social dynamics.
Augmented reality (AR) and virtual reality (VR) technologies further enrich the experience of cyborg architecture. By overlaying digital information onto physical spaces, AR can transform navigation, education and entertainment within buildings. Imagine walking through a museum where historical artifacts come to life through interactive displays, or navigating a complex building using AR-guided directions.
Biofeedback systems also represent another cutting-edge application, where buildings monitor the health and well-being of occupants through sensors that track vital signs. These systems can adjust environmental conditions to promote relaxation, focus, or recovery, creating environments that actively support human health.
Challenges and Considerations
While cyborg architecture offers exciting possibilities, it also presents significant challenges and considerations. Privacy and security are paramount concerns as buildings become more connected and data-driven. Ensuring that personal information remains secure and that occupants have control over their environments is essential to maintaining trust in these advanced systems.
Ethical considerations also arise regarding the extent to which environments should influence human behavior. The potential for technology to subtly shape interactions and experiences raises questions about autonomy and the balance between convenience and control. Sustainability is another critical factor, as the integration of advanced technologies must be balanced with energy efficiency and environmental impact. Cyborg architecture must strive to create buildings that are not only intelligent but also environmentally responsible.
Call for entries: The 14th Architizer A+Awards celebrates architecture's new era of craft. Apply for publication online and in print by submitting your projects before the Final Entry Deadline on January 30th!
