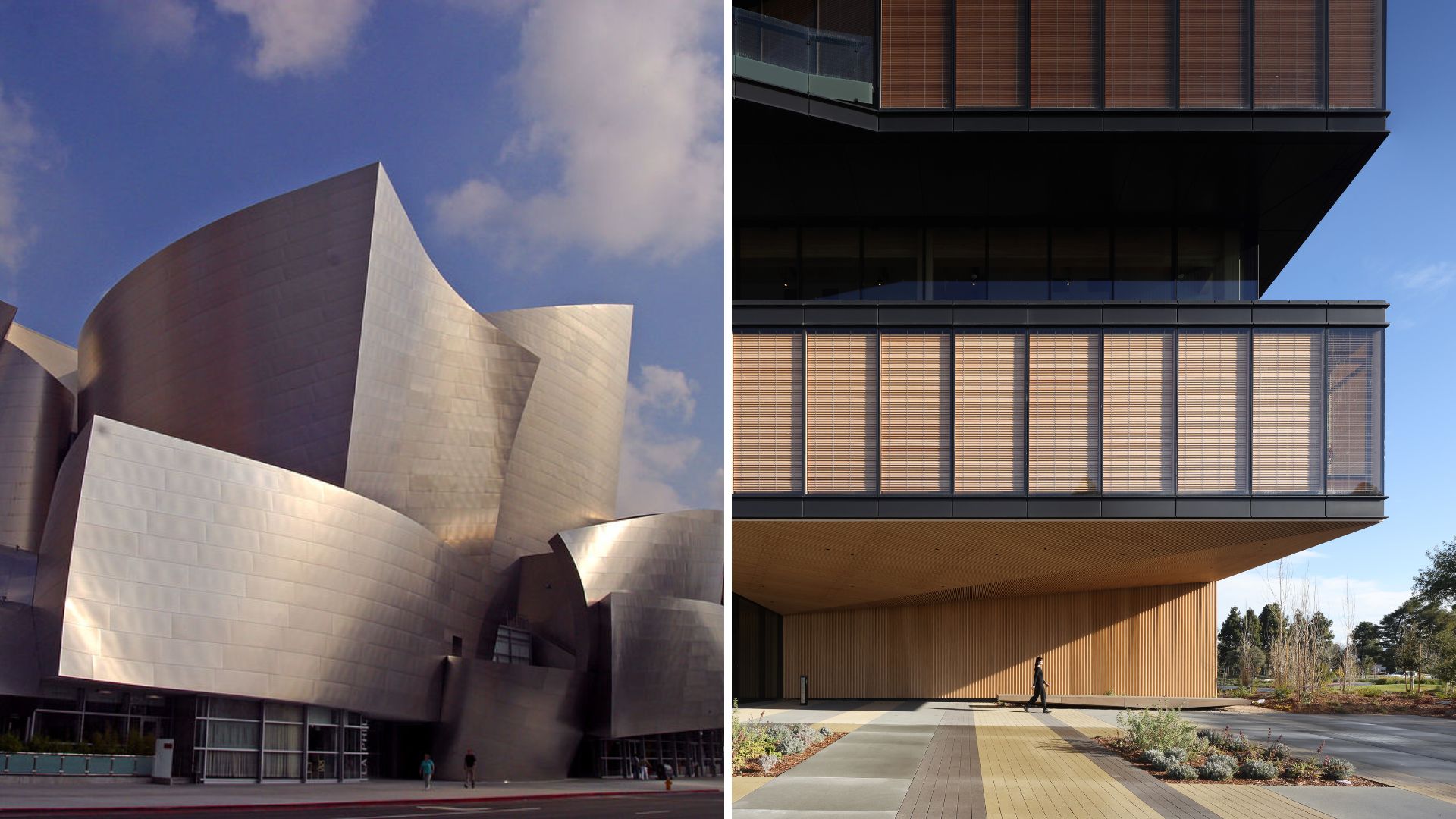Ema is a trained architect, writer and photographer who works as a designer at REX in NYC. Inspired by her global experiences, she shares captivating insights into the world’s most extraordinary cities and buildings and provides travel tips on her blog, The Travel Album.
Last month, I had the opportunity to visit Italy, the quintessential summer dream destination renowned for its rich history, stunning landscapes, and world-class wine. Like countless others who embark on classic wine tours through Tuscany, I was eager to experience the region’s renowned wineries. One particular stop on my tour left a lasting impression: the Antinori Winery.
Italy’s reputation as a premier travel destination, especially for wine enthusiasts, is well-deserved. The rolling hills of Tuscany, dotted with vineyards and centuries-old wineries, attract visitors from around the globe. Wine-tasting tours are a staple of the Italian experience, offering a delightful blend of cultural immersion, scenic beauty and naturally exquisite wines. Among the many remarkable wineries, the Antinori Winery stands out not only for its exceptional wines but also for its beautiful design and innovative approach to sustainable architecture.
Nestled in the picturesque hills of Tuscany, the Antinori Winery is a testament to how modern architecture can harmoniously coexist with the natural environment, blending natural beauty with human craftsmanship. Designed by the renowned architectural firms Archea Associati and HYDEA, and completed in 2012, this winery exemplifies sustainable design principles, showcasing a thoughtful integration with the surrounding landscape that minimizes environmental impact. This article delves into the architectural marvel of the Antinori Winery, showcasing some of its unique design features and their contribution to the building’s environmental benefits.
Architectural Vision and Design
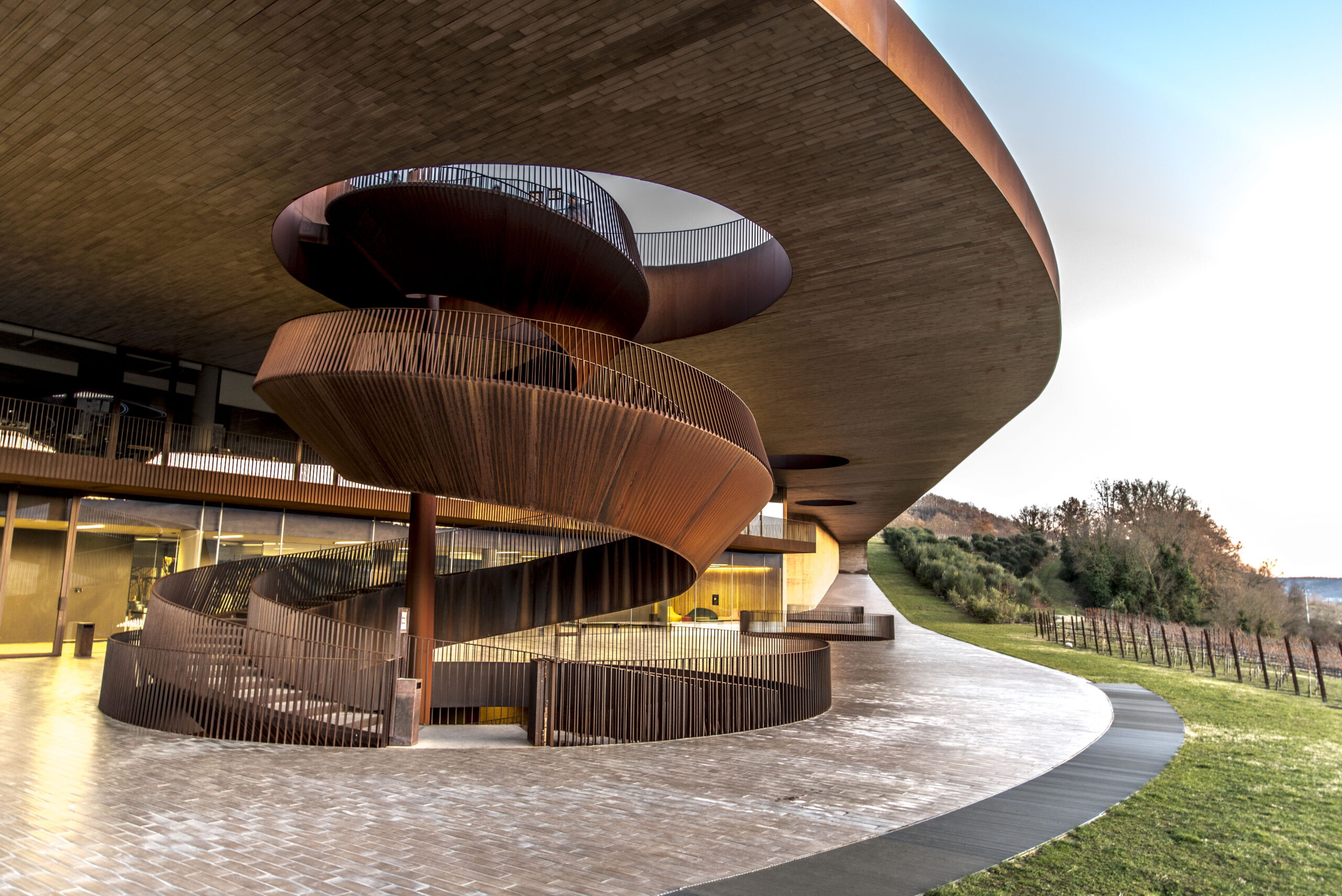
Antinori Winery Chianti Classico by HYDEA and Archea Associati, Bargino, Italy
The Antinori Winery, situated in the Chianti Classico region, was conceived with a vision to create a building that would blend harmoniously into the rolling hills of Tuscany. The Marchesi Antinori family, one of Italy’s oldest winemaking families, envisioned a winery that would honor their centuries-old tradition of winemaking while embracing contemporary sustainable practices.
The winery’s architecture is a masterpiece of minimalist design, crafted for a complex facility. As you drive to the winery, you’ll catch your first glimpse of its unique integration with the landscape. The building is embedded into the hillside, with only two openings — the entry level and the roof terrace — visible from a distance like narrow slits, both facing towards the vineyards.
As you explore the building, you’ll discover that the lower levels are devoted to the production of wine as well as storage space, while the upper level houses visitor amenities, including a museum, a library, an auditorium, and areas for wine tasting and shopping. The decision to design the facility this way not only preserves the area’s aesthetic beauty but also minimizes the building’s overall impact on the environment. If you drive too quickly, you might even miss it.
Sustainable Building Practices
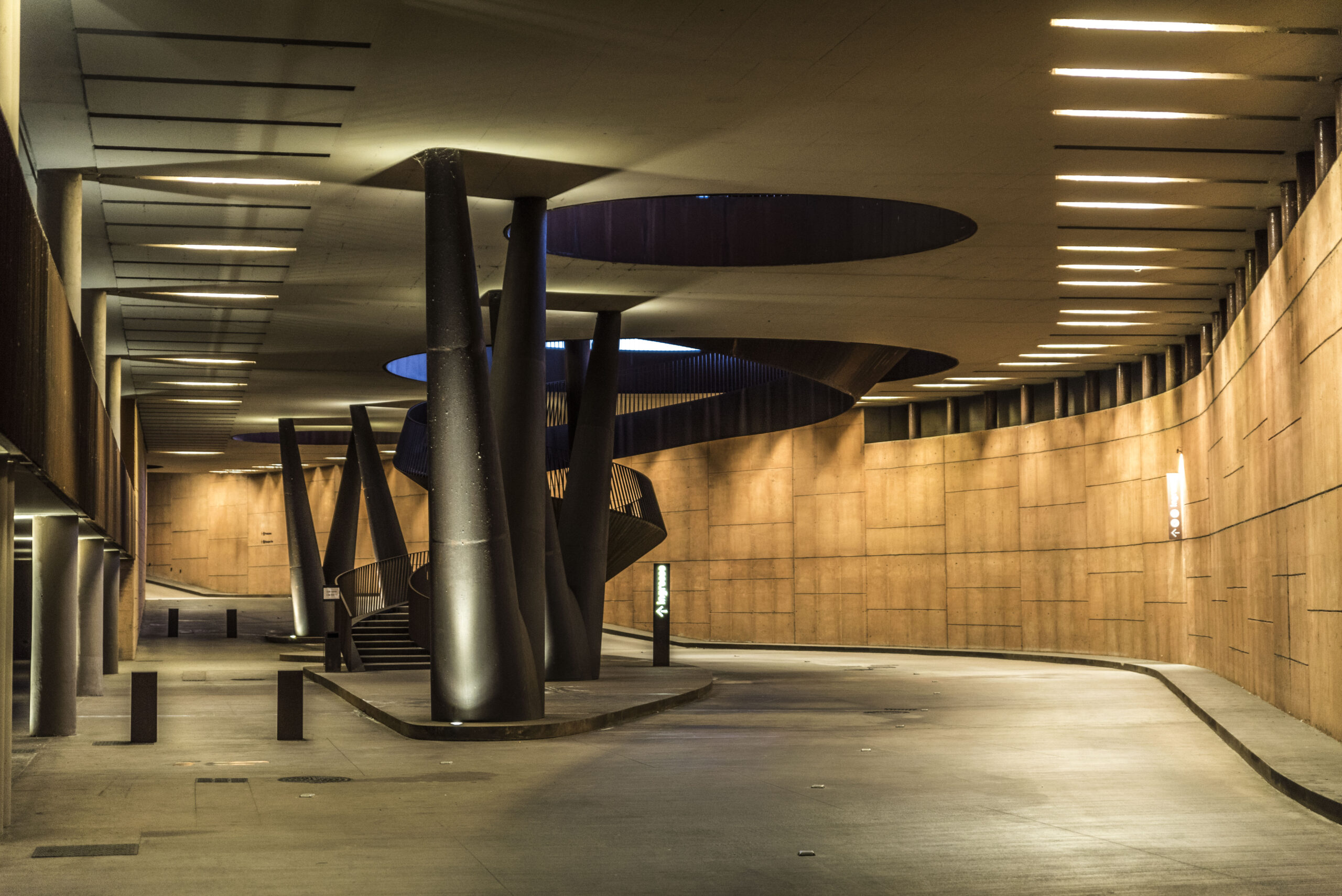
Antinori Winery Chianti Classico by HYDEA and Archea Associati, Bargino, Italy
From its inception, the Antinori Winery was designed with sustainability at its core. The architects employed a variety of environmentally friendly building practices and materials to ensure the winery’s construction had minimal impact on the ecosystem. This 538,195 square foot (50,000 square meter) winery is a vast facility, yet only a small portion is visible from the outside, making its true size quite deceiving. Not only is the disruption to the local ecosystem minimized, but the rooftop is effectively entirely vineyards and farmland.
Material Selection: Reflecting the Antinori family’s deep connection with the land and Italian landscapes, the design of the winery can be recognized by its reddish-brown hues and the use of natural materials such as terracotta, wood, and corten steel. These colors honor the beauty of the land that has housed their vineyards for generations and showcases their respect for the natural environment. The use of locally sourced materials was a key component of the sustainable design. Terracotta, a traditional Tuscan material, was used extensively for the building’s façade and interior, reducing the carbon footprint associated with transporting materials. Additionally, the winery’s concrete structure contains recycled materials, further minimizing its environmental impact.
Energy Efficiency: The winery’s design optimizes natural light and ventilation, reducing the need for artificial lighting and air conditioning. Large glass panels and skylights allow sunlight to penetrate deep into the building, illuminating the interior spaces while providing stunning views of the surrounding vineyards. The green roof is covered with local vegetation, which provides additional insulation, promoting biodiversity and reducing stormwater runoff. It not only blends with the landscape but also provides thermal insulation, reducing energy consumption for heating and cooling.
Water Management: Water conservation was another critical consideration in the winery’s design. Rainwater is collected and stored in underground cisterns, then used for irrigation and other non-potable purposes. This system not only reduces the demand on local water resources but also helps to maintain the vineyards during dry periods.
Environmental Impact
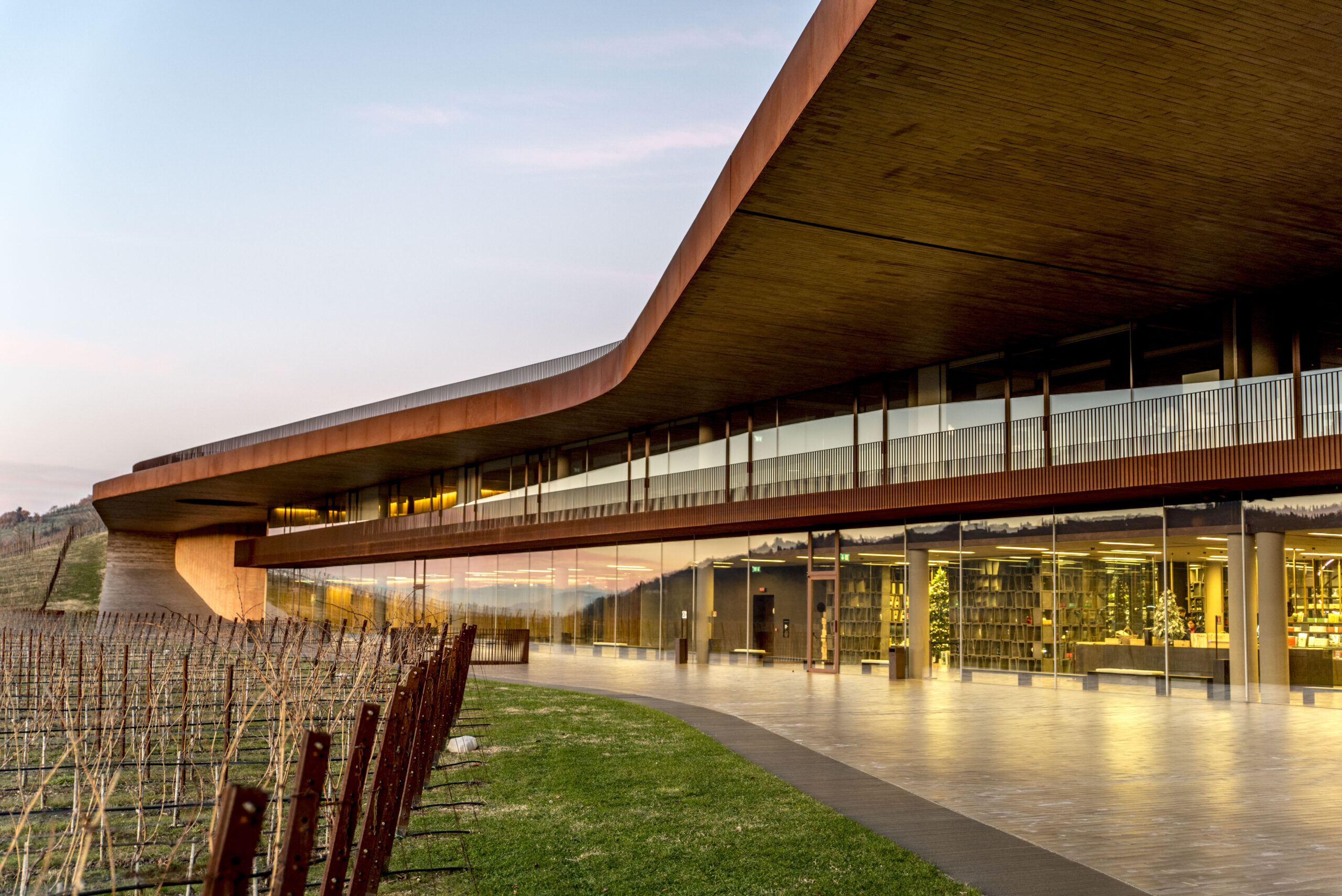
Antinori Winery Chianti Classico by HYDEA and Archea Associati, Bargino, Italy
The Antinori Winery’s design has a profound impact on the environment, showcasing how architecture can play a pivotal role in landscape preservation and sustainability.
Landscape Preservation: By embedding the winery into the hillside, the architects were able to preserve the natural contours of the land. This approach minimized the need for extensive excavation and earthmoving, which can disrupt local ecosystems and lead to soil erosion. The green roof and terraced vineyards further stabilize the soil, preventing erosion and promoting healthy plant growth.
Biodiversity: The integration of local vegetation on the green roof and around the winery supports local biodiversity. The plants provide habitat for insects, birds, and other wildlife, contributing to a balanced ecosystem. Additionally, the vineyards themselves are managed using sustainable agricultural practices, promoting soil health and reducing the use of chemical pesticides and fertilizers.
Reduced Carbon Footprint: The winery’s energy-efficient design significantly reduces its carbon footprint. By utilizing natural light and ventilation, the building minimizes its reliance on fossil fuels for heating, cooling, and lighting. The use of locally sourced and recycled materials further reduces the carbon emissions associated with construction.
A Model for Sustainable Architecture
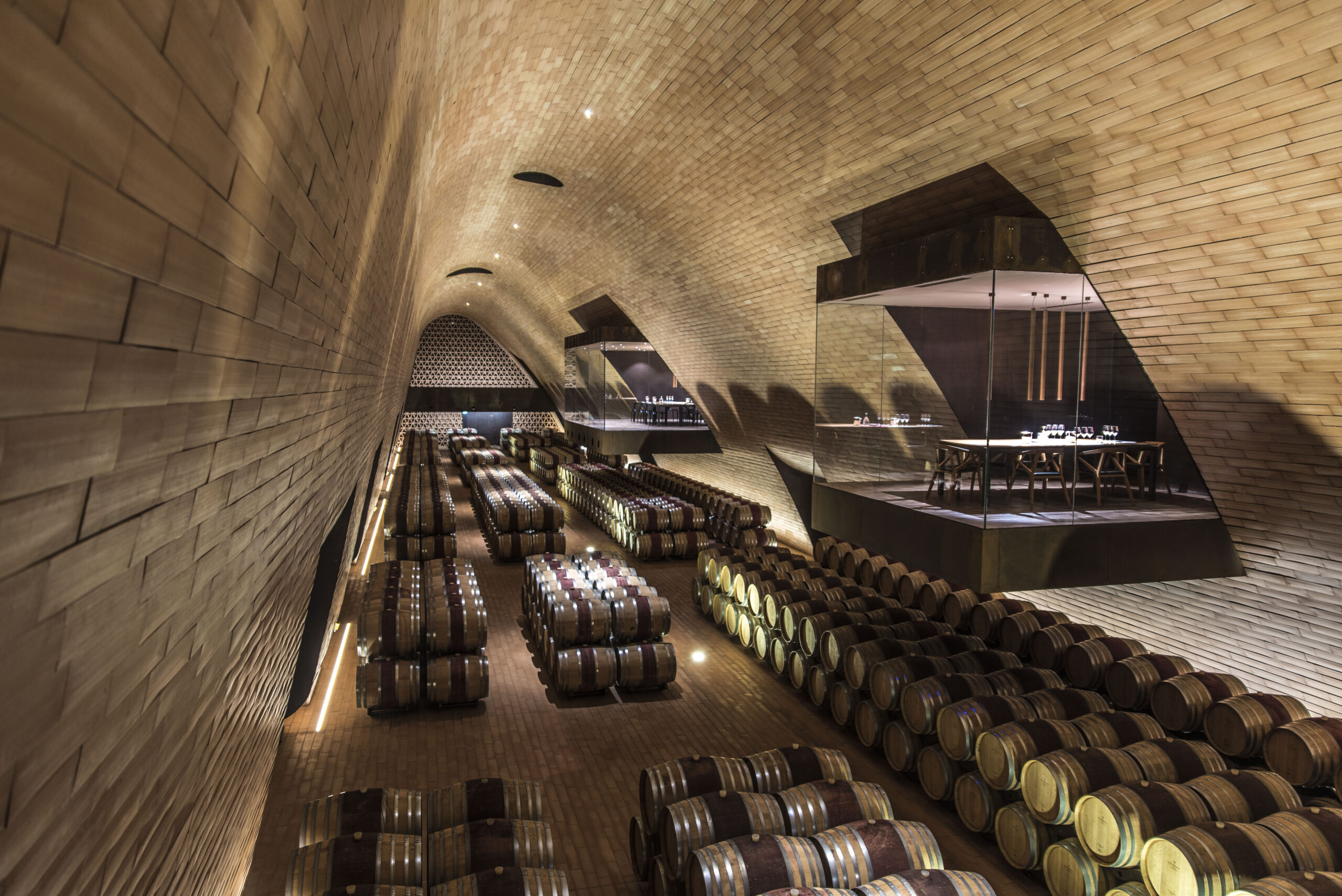
Antinori Winery Chianti Classico by HYDEA and Archea Associati, Bargino, Italy
The Antinori Winery stands as a model for how modern architecture can be both aesthetically pleasing and environmentally responsible. Its design demonstrates that it is possible to create functional, beautiful buildings that respect and preserve the natural landscape.
Community Engagement: The winery also plays an important role in educating the public about sustainable practices. Visitors to the winery can learn about the various design features and sustainable practices employed in its construction and operation. This educational component helps to raise awareness about the importance of sustainability in architecture and winemaking. If you plan to visit, make sure to book a tour well in advance, as they are highly popular and fill up quickly. Without a tour, you’ll miss out on seeing much of the building.
Long-Term Vision: The Antinori family’s commitment to sustainability extends beyond the architecture of the winery. Their long-term vision includes ongoing efforts to reduce the environmental impact of their winemaking processes, from vineyard management to production and distribution. This holistic approach ensures that their commitment to sustainability is woven into every aspect of their operations.
Architects: Want to have your project featured? Showcase your work by uploading projects to Architizer and sign up for our inspirational newsletters.

