Last chance: The 14th Architizer A+Awards celebrates architecture's new era of craft. Apply for publication online and in print by submitting your projects before the Final Entry Deadline on January 30th!
As a private research university between San Jose and San Francisco, Stanford has strong ties to its place. With one of the largest campuses in the United States, the university has three academic schools that combine diverse spatial and formal typologies. Located on the San Francisco Peninsula in the Santa Clara Valley, Stanford has become known as a university that rethinks standard methods and traditions. With programs like the D.School and over 18 independent laboratories, centers and institutes, the university has emerged around many campus landmarks and academic buildings.
Looking to the future of campus development at Stanford, we’ve rounded up a collection of projects recently built across the university. Designed by influential architects and firms, from Diller Scofidio + Renfro to Ennead and MKThink, the projects showcase new building techniques and forms. Programmatically diverse, they represent design challenges presented by heating facilities and concert halls alike. Reinterpreting the surrounding context and the character of Stanford, they are built around new identities and models of learning.

© Ennead Architects
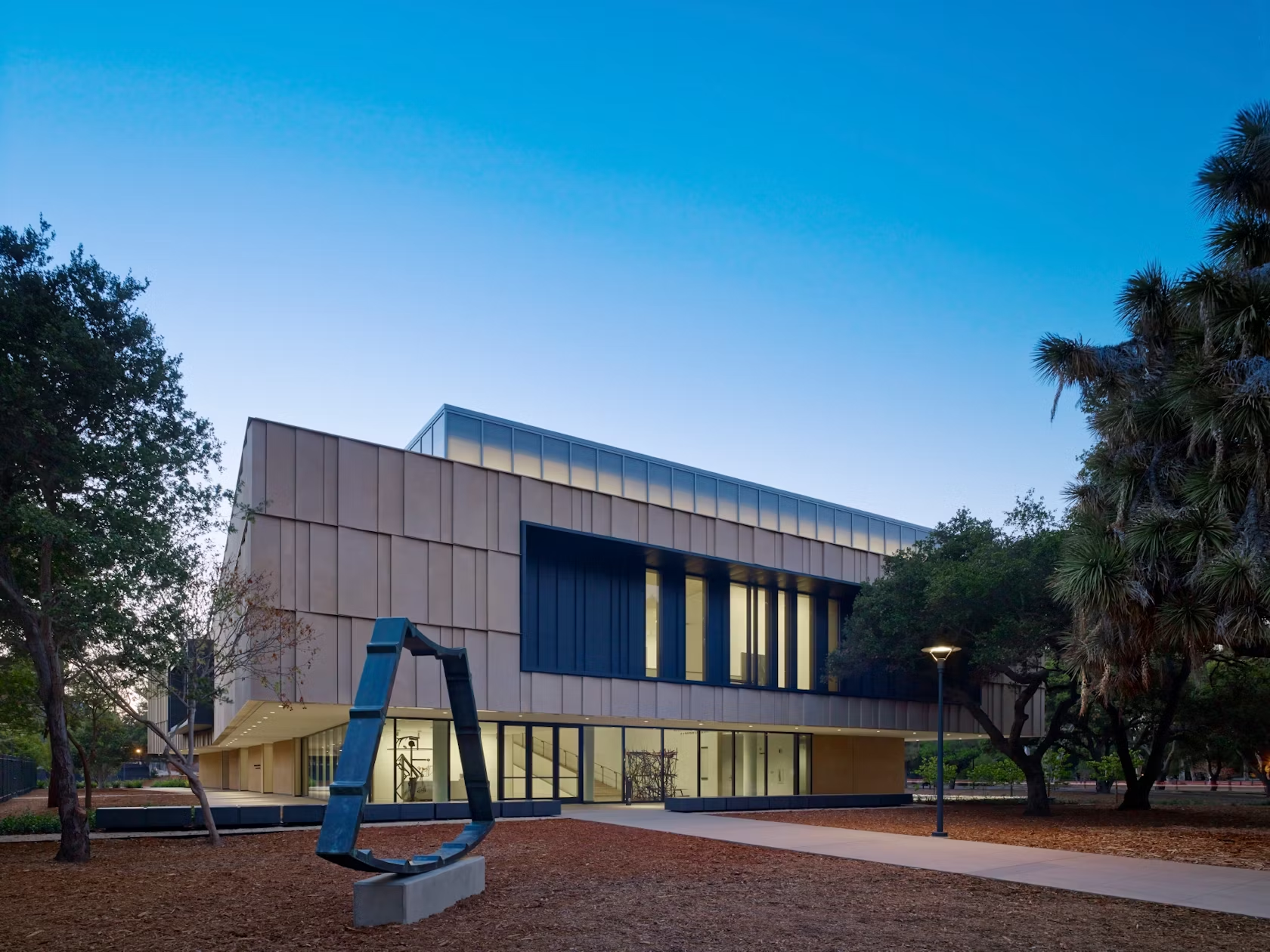
© Ennead Architects
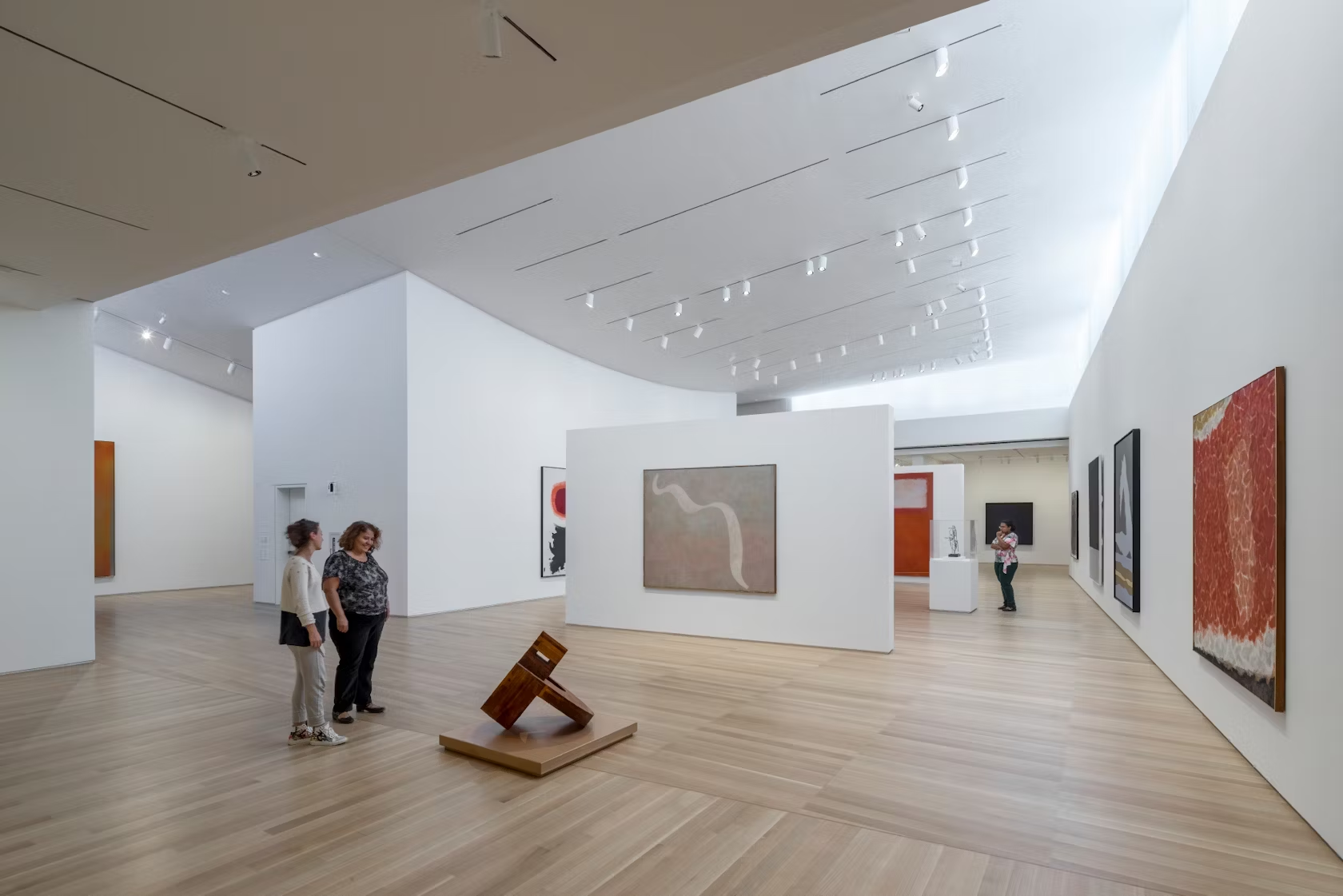
© Ennead Architects
Anderson Collection at Stanford University by Ennead Architects, Stanford, Calif., United States
Created as part of a prominent arts district and revitalized arts gateway along Palm Drive, the Anderson Collection building houses renowned 20th-century American art. Programmatically, the project includes dedicated gallery spaces, offices, a library/study area and storage spaces.
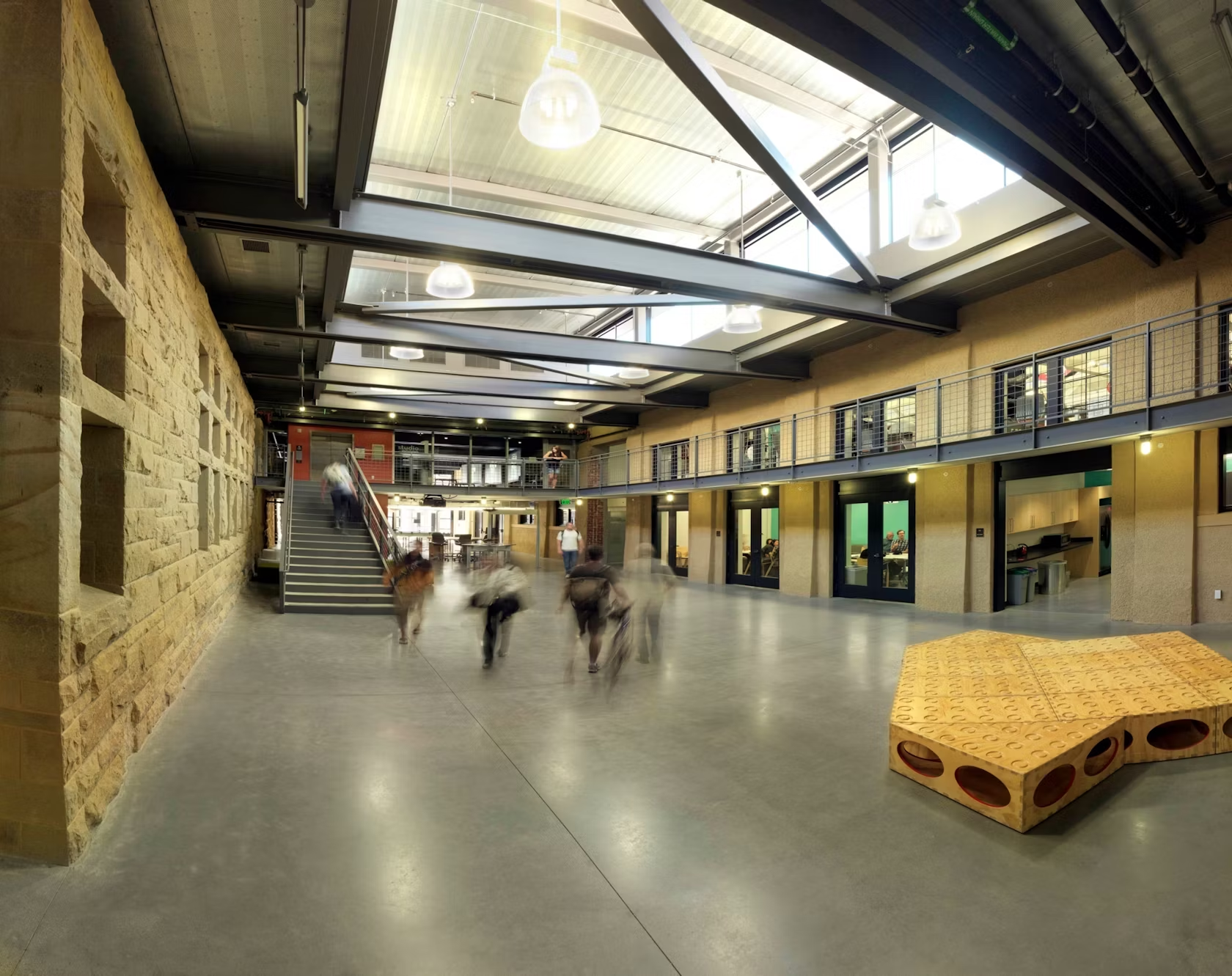
© MKThink
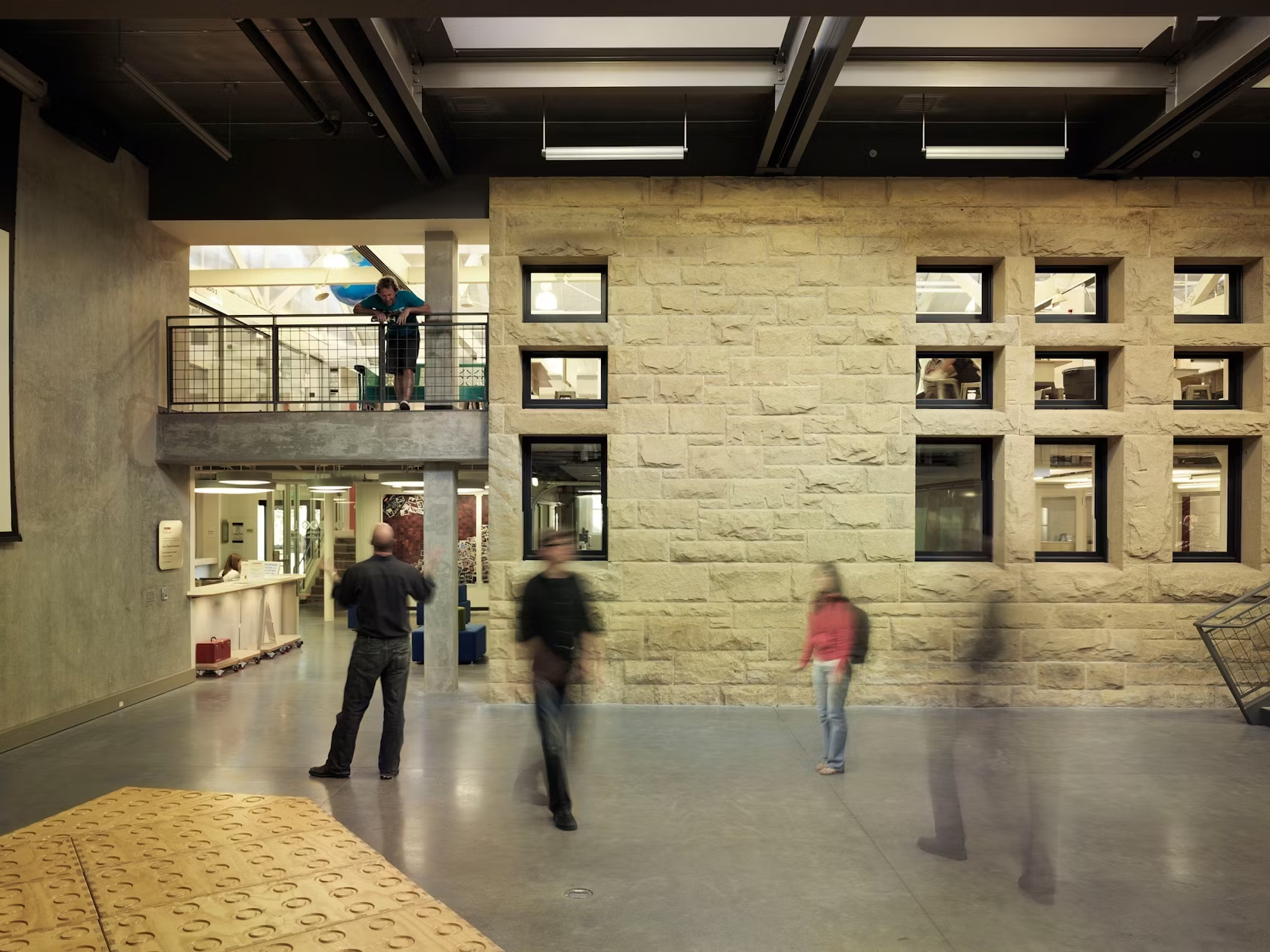
© MKThink
Stanford d.school by MKThink, Stanford, Calif., United States
Housing three of Stanford University’s premier design-thinking groups, this project includes the Institute of Design (d.school), the Design Group and the Center for Design Research. Bringing together the programs in a historic Stanford structure, MKThink acknowledged the building’s rich history while providing modern spaces for exchange.
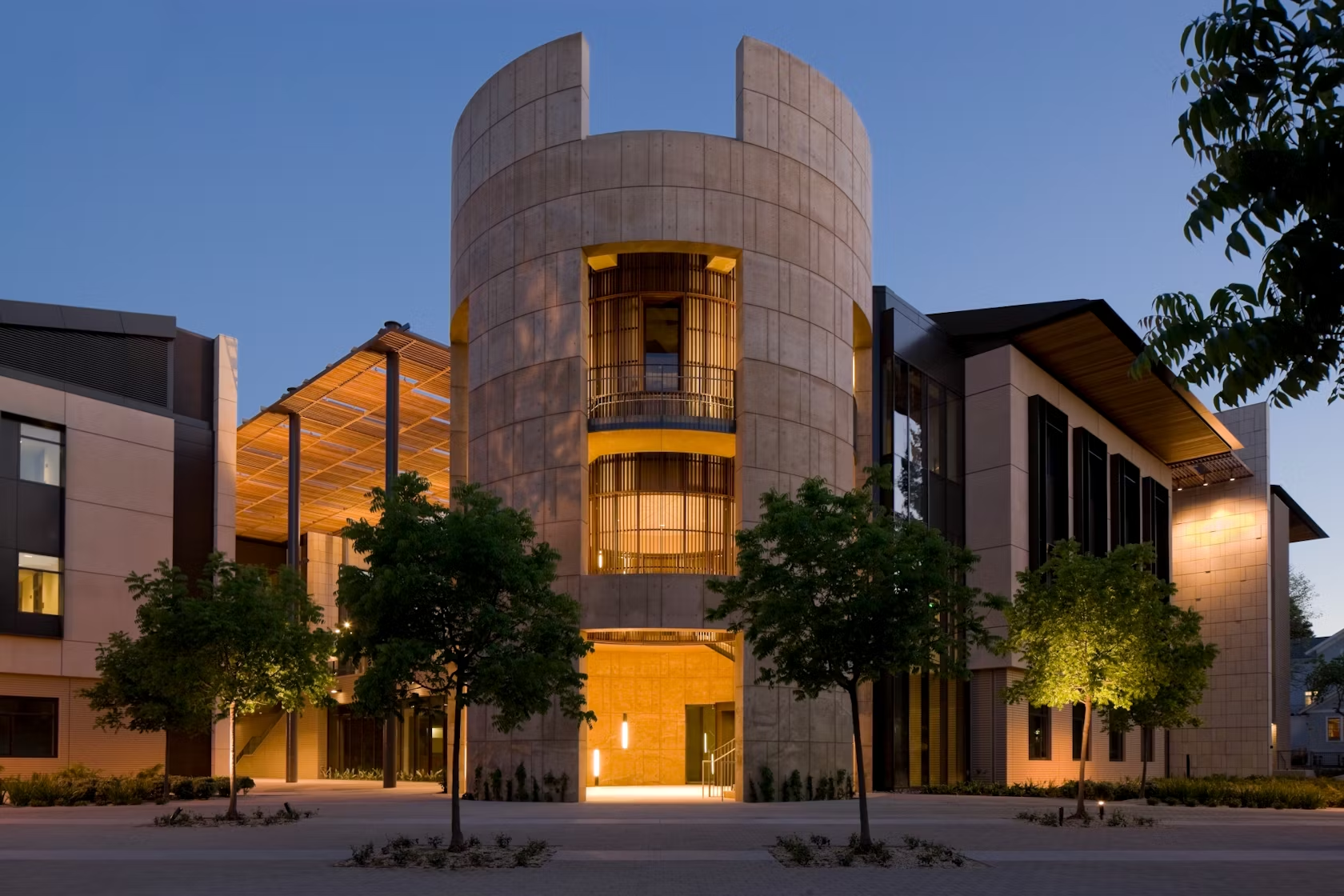
© Ennead Architects
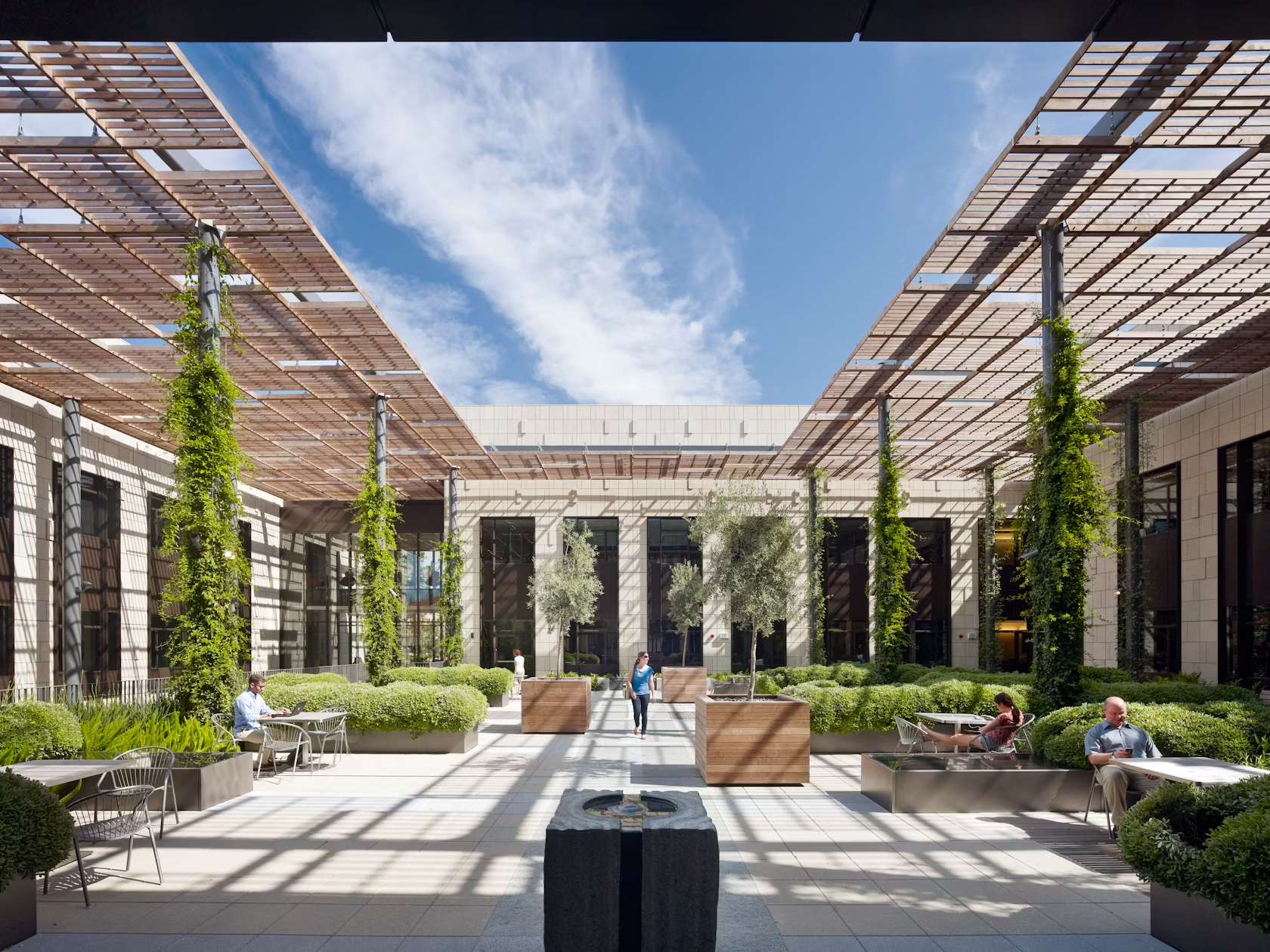
© Ennead Architects
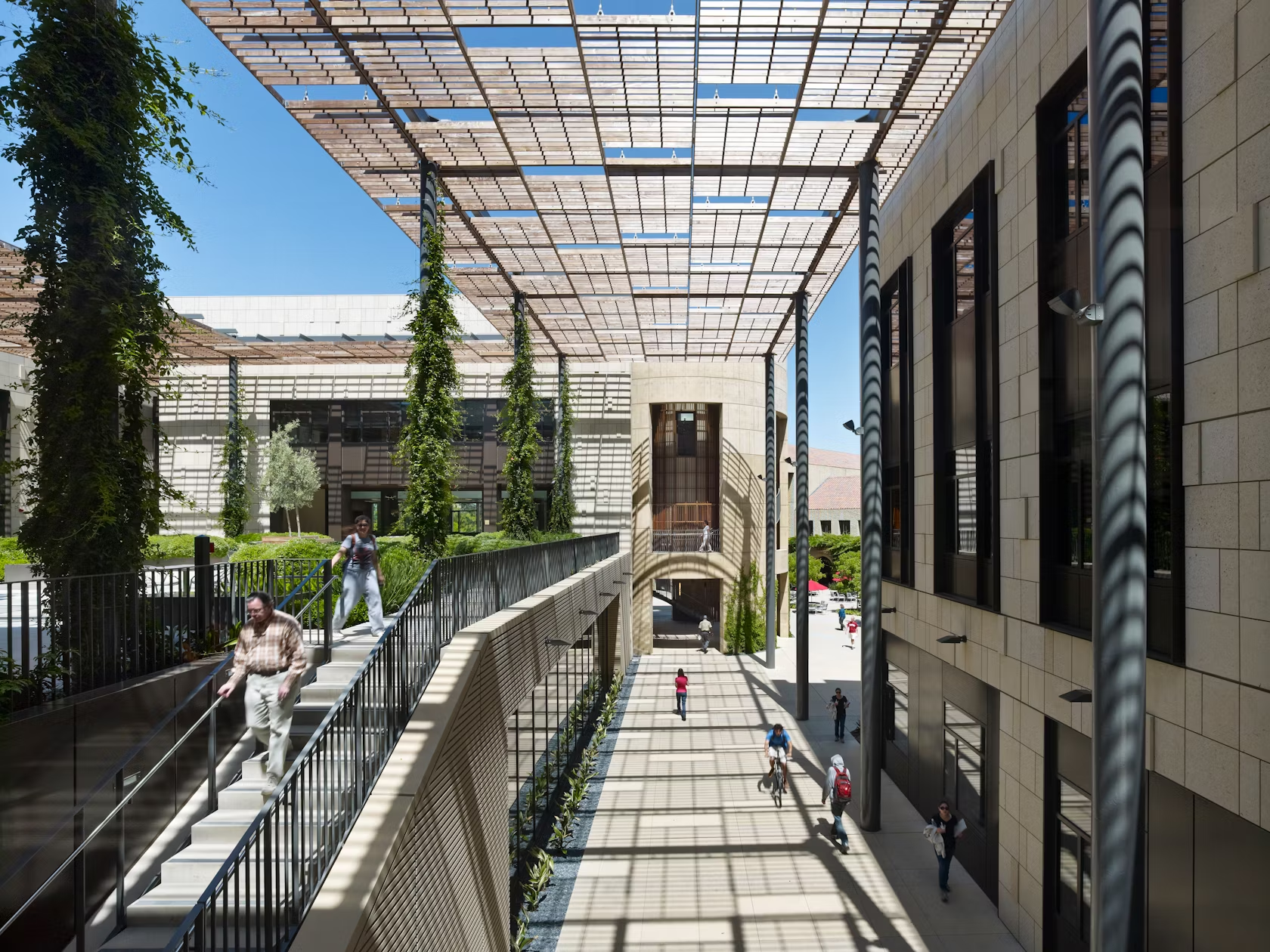
© Ennead Architects
Stanford Law School, William H. Neukom Building by Ennead Architects, Stanford, Calif., United States
Fulfilling the space needs of a growing faculty, the William H. Neukom Building was built to foster collaboration and strengthen the Law School’s visual identity. Reflecting an institutional shift towards interdisciplinary, collaborative and integrated academic study, the project was formed around informal student-faculty interactions.
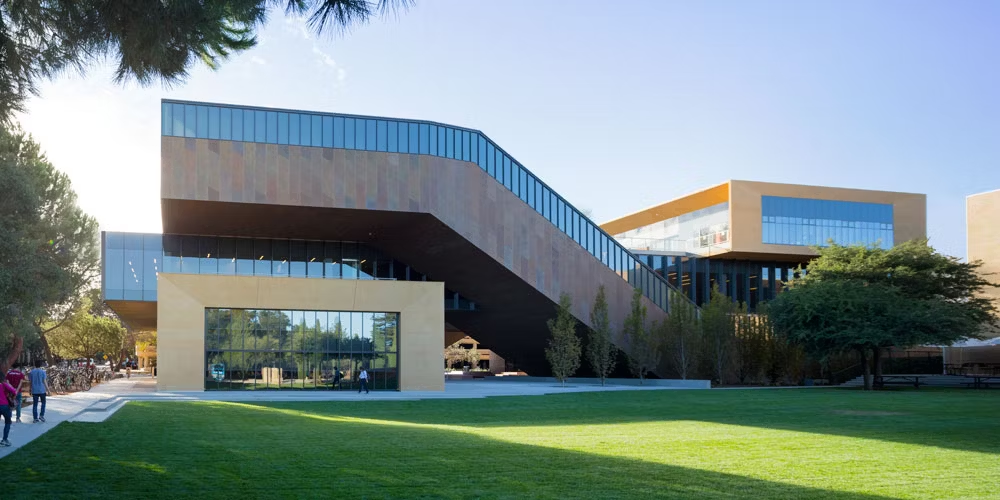
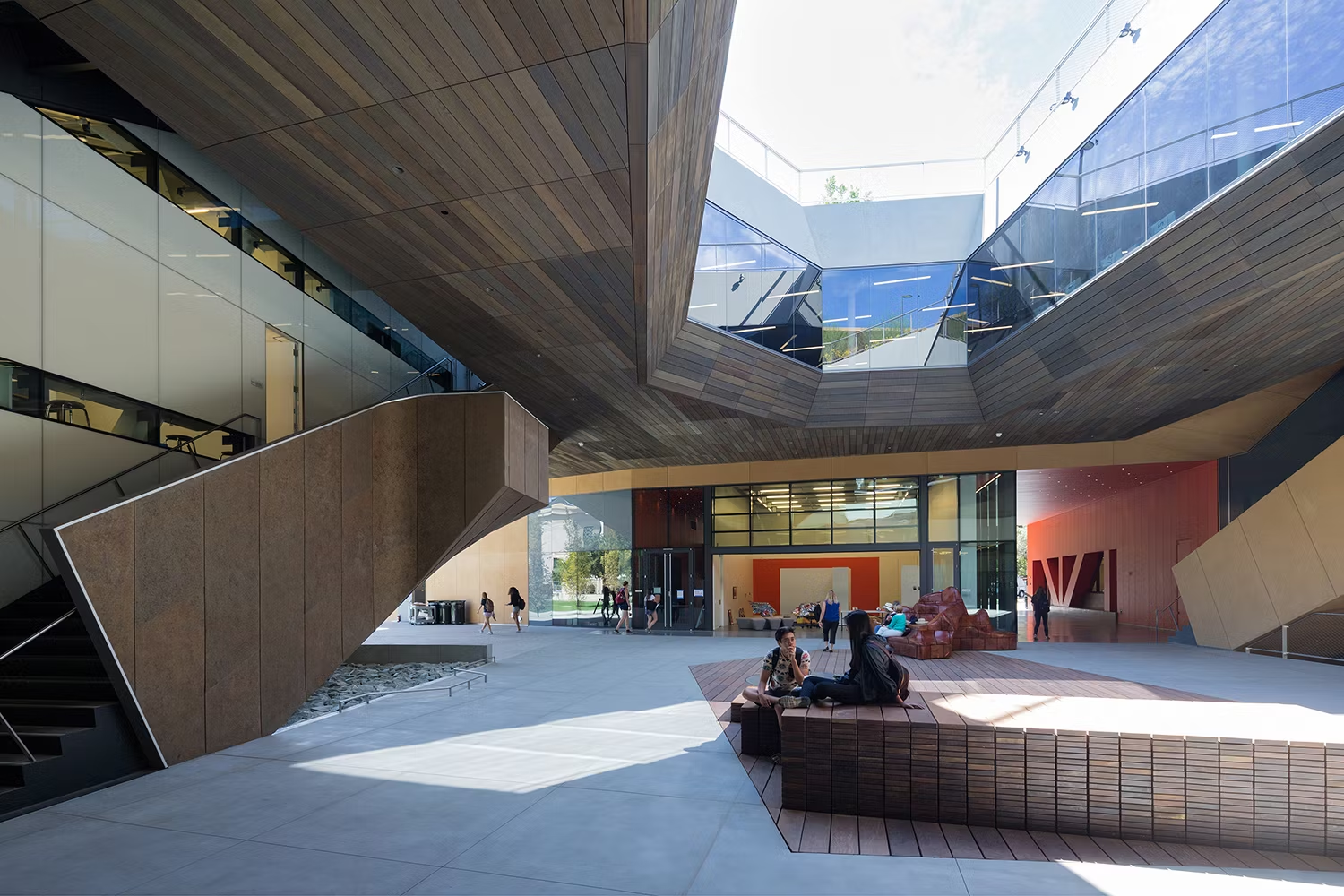
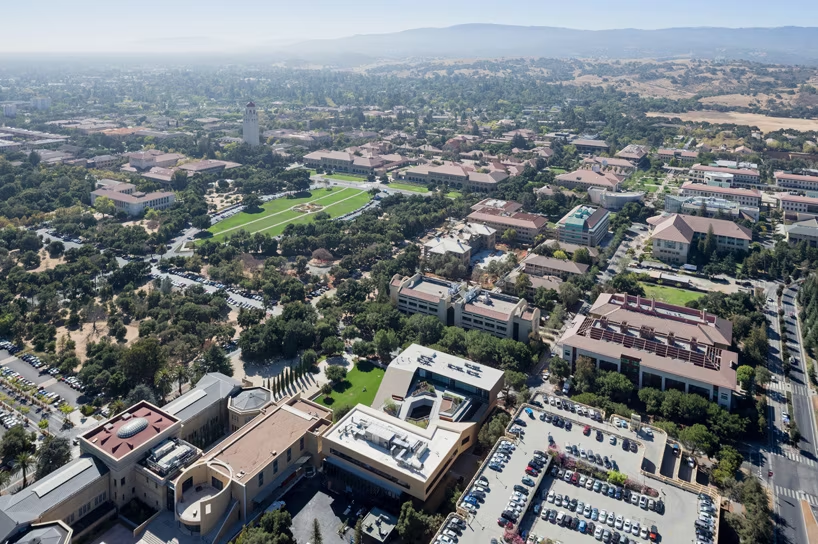
McMurty Building for the Department of Art & Art History by Diller Scofidio + Renfro, Stanford, Calif., United States
As a new facility housing Stanford’s Department of Art & Art History and the Art & Architecture Library, the McMurty Building unites making and studying under one roof. Located at the entrance to campus in Stanford’s arts district, the project takes the form of two interlocking strands that allow distinct programs to retain their identities.
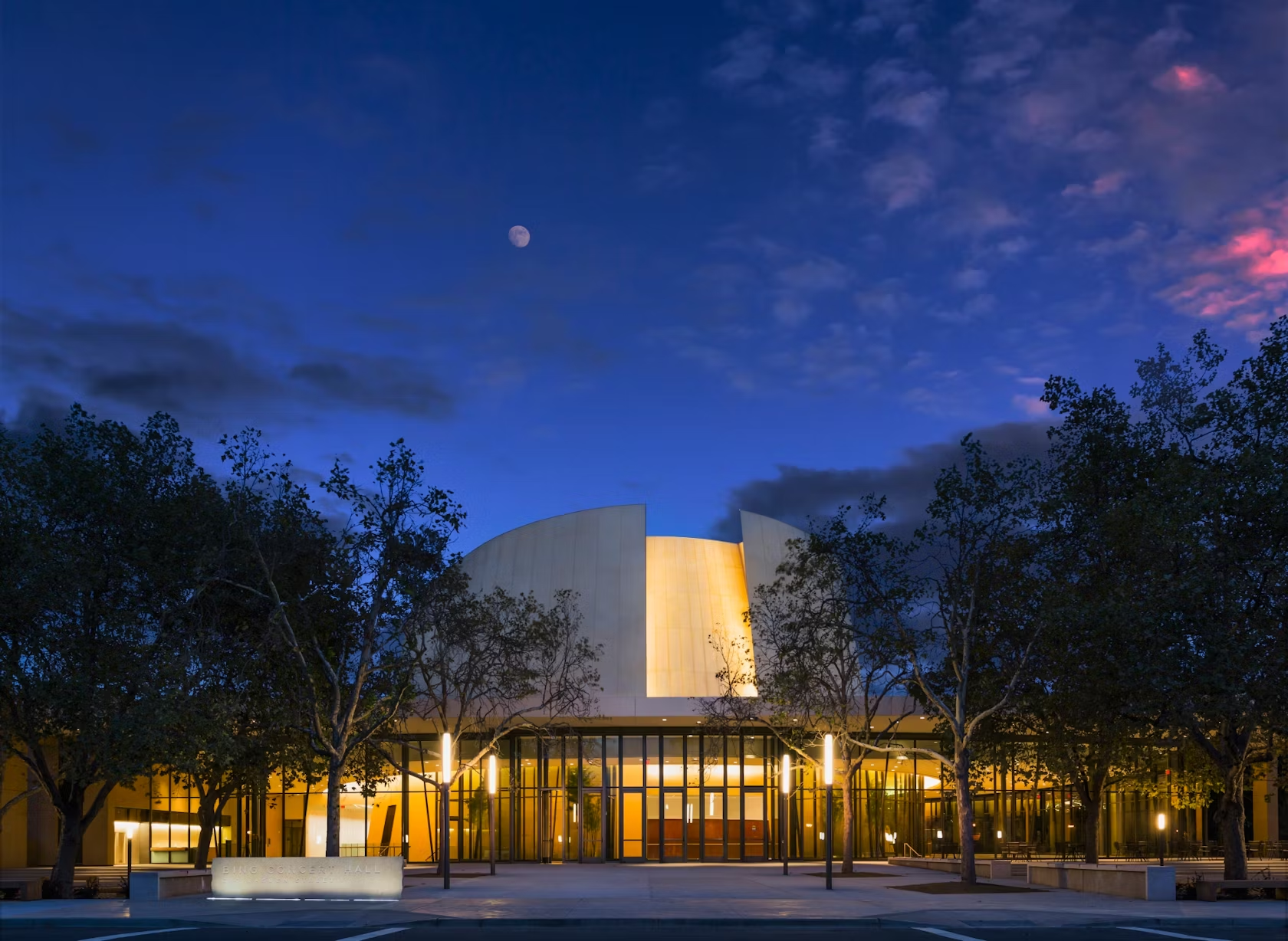
© Ennead Architects

© Ennead Architects
Stanford University, Bing Concert Hall by Ennead Architects, Stanford, Calif., United States
The Bing Concert Hall was built to transform performing arts at Stanford. The state-of-the-art venue was designed to engage the greater Bay Area community and features a vineyard-style concert hall, music library, practice rooms and a rehearsal hall.
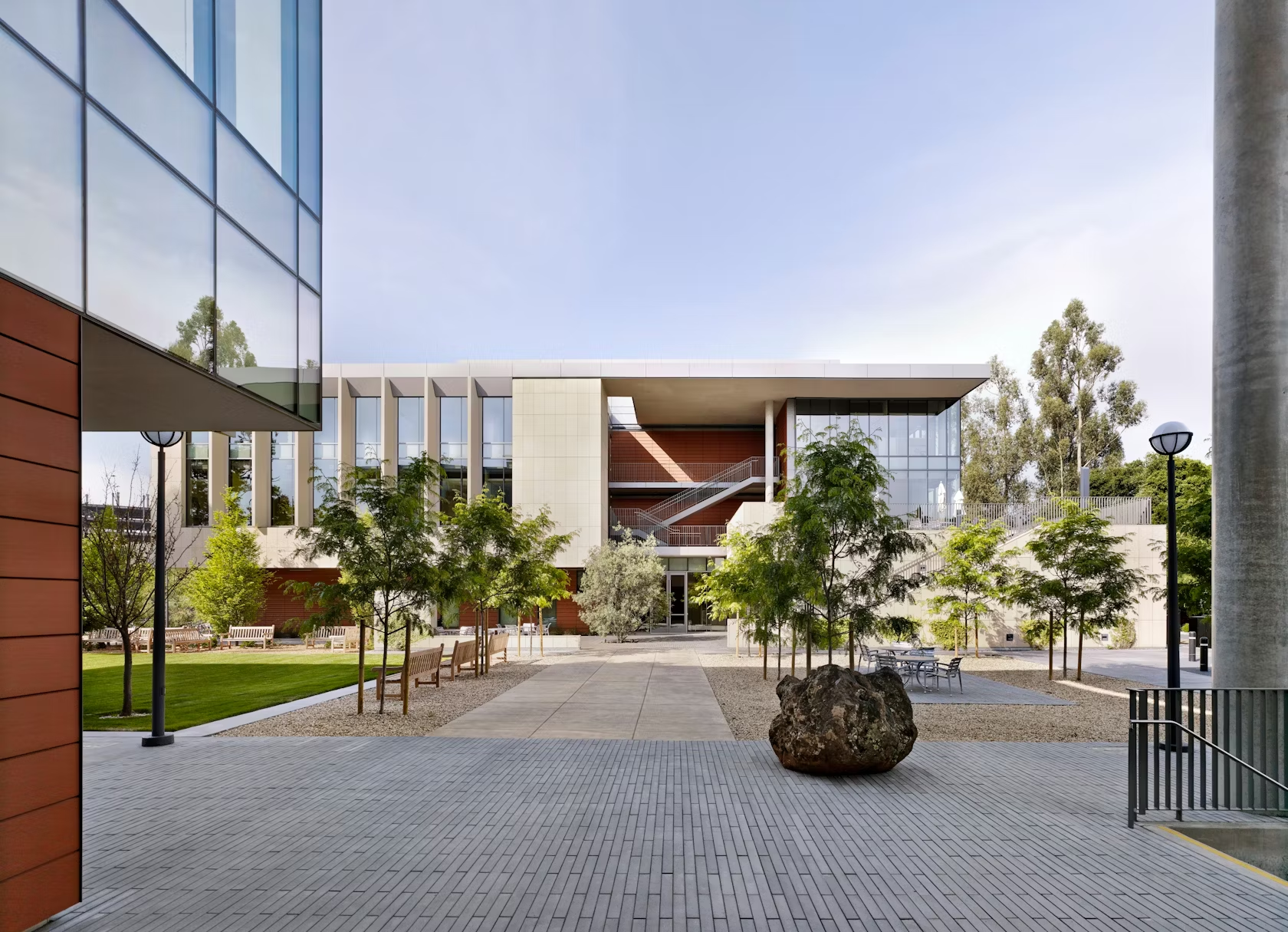
© WRNS Studio
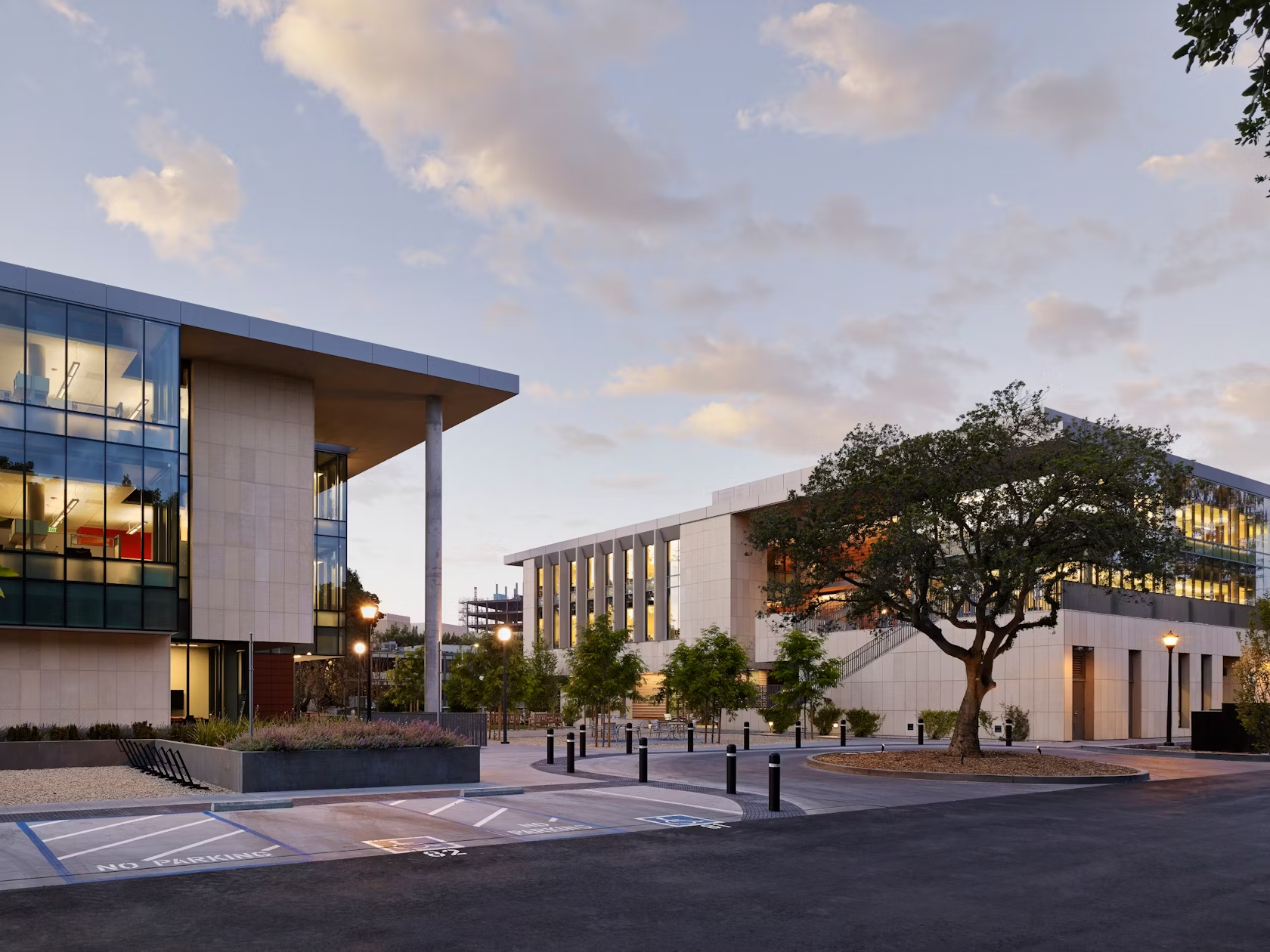
© WRNS Studio
Stanford Translational Research Campus by WRNS Studio, Palo Alto, Calif., United States
The design of the Jill and John Freidenrich Center for Translational Research and the CJ Huang Asian Liver Center and Academic Medical Office Building were inspired by the idea of reinterpreting Stanford’s campus vernacular. Featuring connected outdoor spaces and materials like limestone, terra cotta, glass and wood, the project emerges from an elegant landscape design.
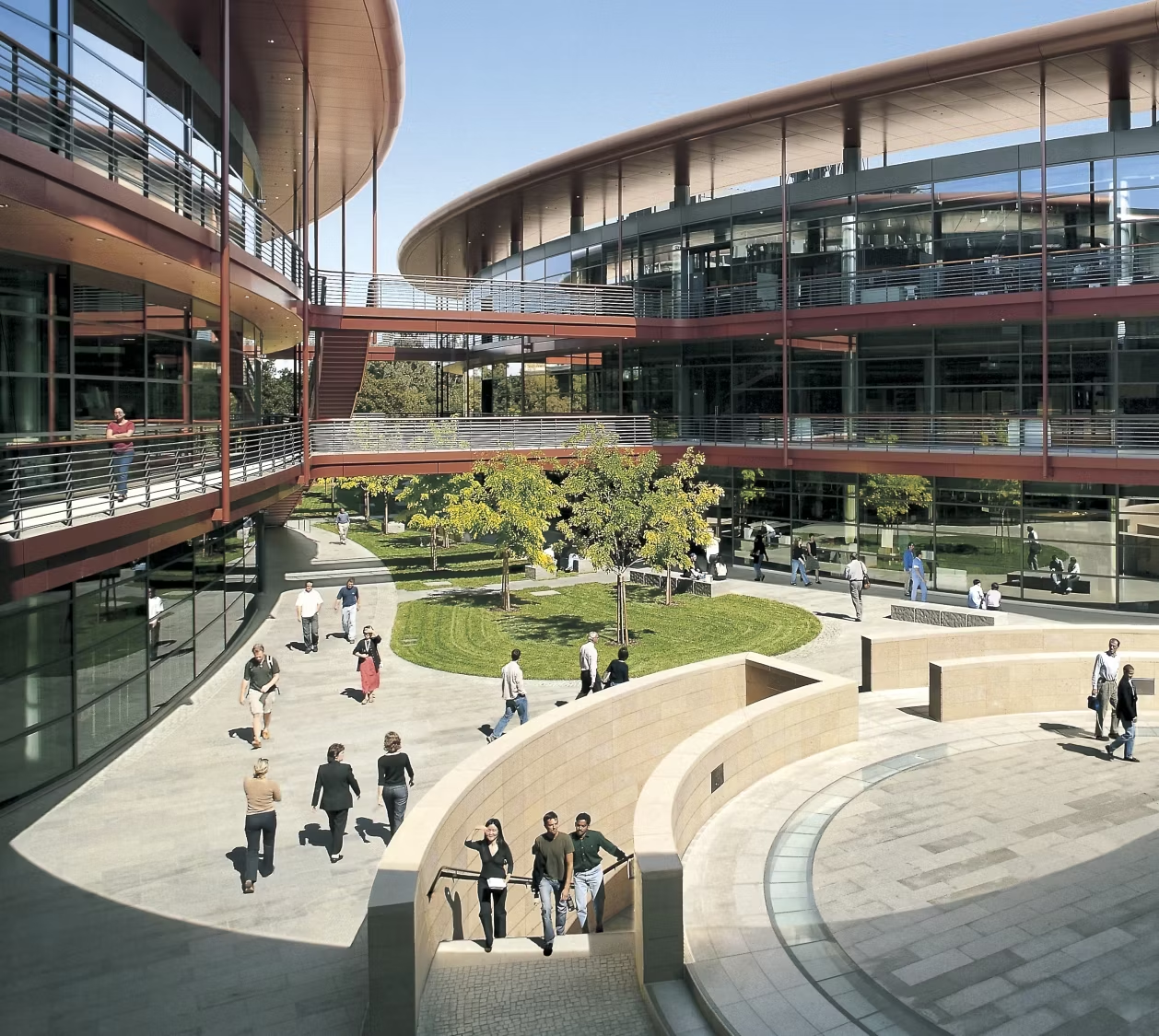
© Foster + Partners
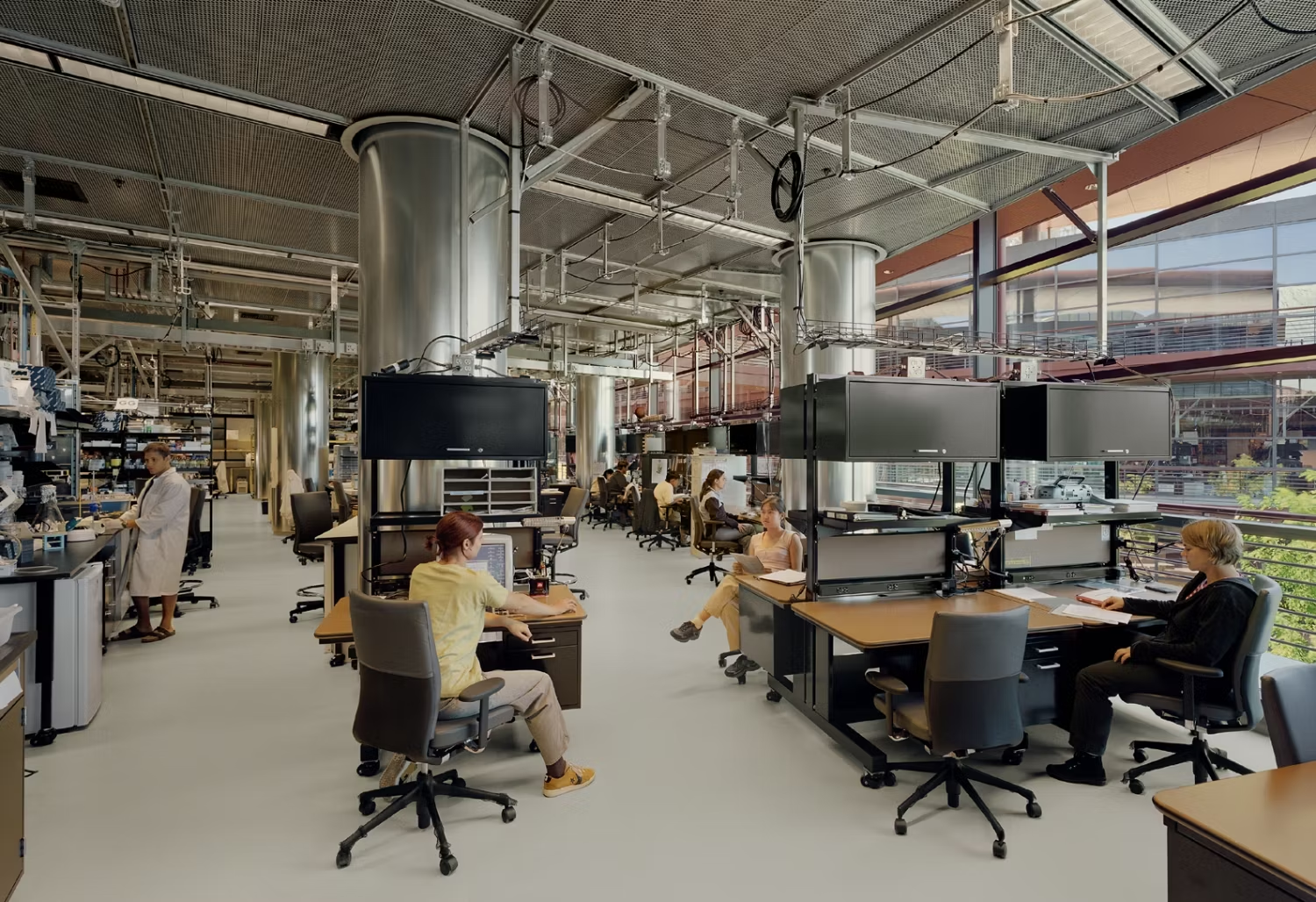
© Foster + Partners
James H. Clark Center by Foster + Partners, Stanford, Calif., United States
The James H. Clark Center was made to combine study spaces for diverse academic disciplines. Formed around a flexible interior, the project aimed to promote collaboration and ad hoc working methods around different spatial configurations.

© ZGF Architects

© ZGF Architects
Stanford University, Central Energy Facility by ZGF Architects LLP, Stanford, Calif., United States
Built as part of the Stanford Energy System Innovation project, this central facility was designed to show how performance and beauty can coexist. Made with materials that build upon Stanford’s historic and contemporary building fabric, the project includes integrally colored, board-formed concrete, reclaimed wood soffits and weathered COR-TEN steel.
Last chance: The 14th Architizer A+Awards celebrates architecture's new era of craft. Apply for publication online and in print by submitting your projects before the Final Entry Deadline on January 30th!




