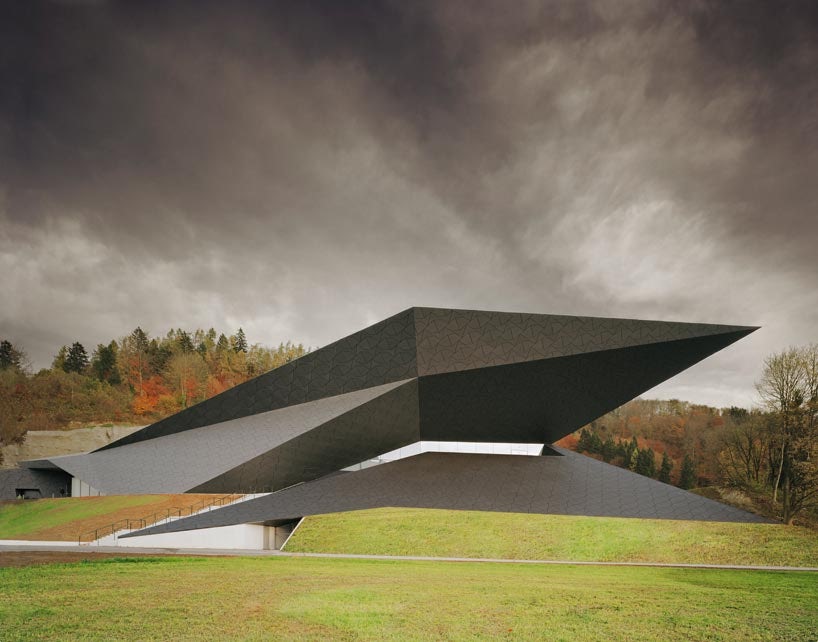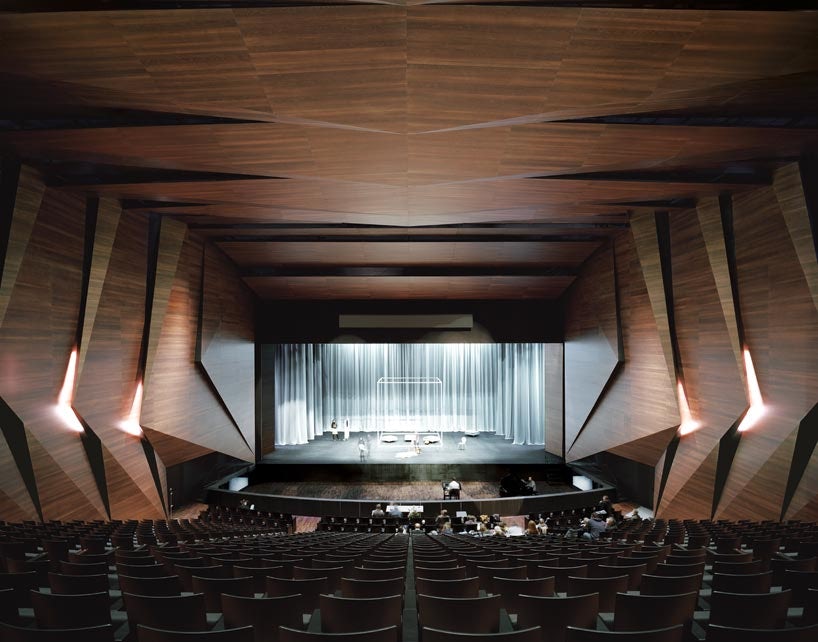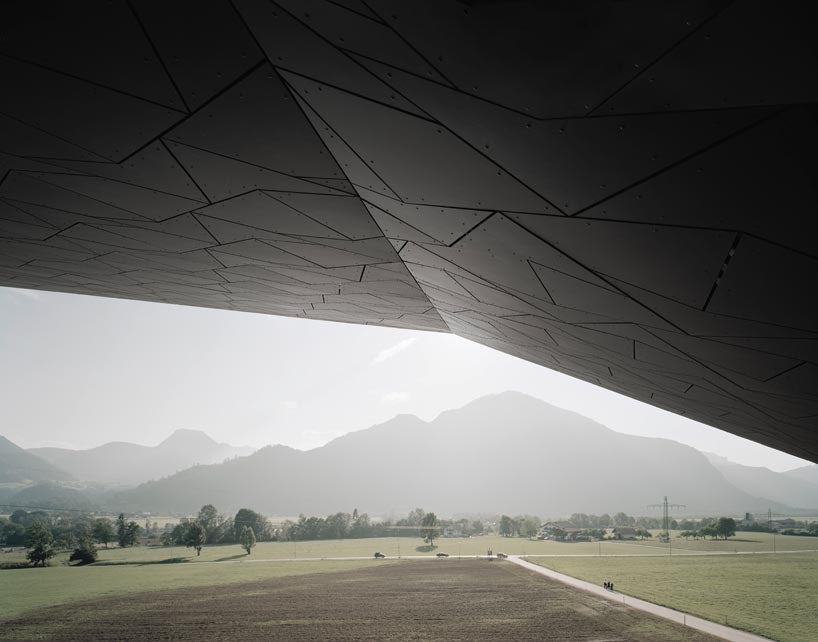Architects: Want to have your project featured? Showcase your work by uploading projects to Architizer and sign up for our inspirational newsletters.
Materials are at the very heart of architecture: It is through materiality that we begin to experience the spaces and forms we create. Equitone is a modern through-colored material made from fiber cement, which is used in a variety of applications, especially façades. Produced since the 1950s under the original name Eternit, these panels show the unique, raw and untreated texture of the fiber-cement base material. The panels can easily be made into a variety of sizes depending upon the desired façade modulation with the added options of being sanded, printed, perforated, glued or fastened.
The following projects show how Equitone can be applied to a variety of building types and sizes. Showcasing a spectrum of different material patterns and colors, these projects range from private residences and pavilions to multifunctional buildings and festival halls, i.e., all variety of cultural, environmental, and formal contexts in which the panels are applied. These range from dense urban squares and streets to rural landscapes. From monolithic, simple cubes to wildly folded, crisp geometry, the projects use Equitone panels to bring architectural ideas and concepts to life.

© Block Architectes

© Block Architectes
Pradenn Housing by Block Architectes, Saint-Herblain, France
Pradenn Housing uses Equitone façades to evoke the materiality of a shed or barn, derived from the site’s agricultural history. The design combines the more industrial cladding with wooden fences and railings all “placed” upon a concrete base. The concept includes this sampling, or copy-and-paste process, to “remind the collective about the sums of individuals.”

© Zone Zuid Architecten

© Zone Zuid Architecten
Osteopathie Praktijk Roosendaal by Zone Zuid Architecten, Roosendaal, Netherlands
Transforming a former industrial site into a healthcare facility, Osteopathie Praktijk Roosendaal utilizes fiber cement to contrast a punctuated wood façade. The panels are cohesive with the interior design, where warm wooden tones again meet more stark white color. Each of the Equitone panels are cut at a variety of different angles and sizes to complete the final design.

© Jarmund/Vigsnæs Architects

© Jarmund/Vigsnæs Architects
The Polite House by Jarmund/Vigsnæs Architects, Trondheim, Norway
The Polite House derives its unique form from a shift in the geometry; the design works with the obstruction of a neighbor and adjacent road. A compact plan meets the minimal expression of the façade where white fiber-cement panels are used for a modest and abstract design.

© Brigida González

© Brigida González

© Brigida González
Festival Hall of the Tiroler Festspiele Erl by Delugan Meissl Associated Architects, Erl, Austria
A festival hall in Austria, this unique, angular project was designed as a response to, and development of, its surrounding topography. Its façade and materials play off the background rock formations and the flowing visual and spatial design. Patterns, tectonics and circulation come together in a dynamic, asymmetrical form.

© Abscis Architecten

© Abscis Architecten
City Square Mortsel by ABSCIS Architecten, Stadsplein, Mortsel, Belgium
City Square Mortsel combines three different elements: an underground parking lot, a sustainable city square and a passive multifunctional building. The building uses gray fiber-cement Equitone panels combined with sleek wooden block windows. The building lies at the intersection between the surrounding square, circulation and parking lot below.

© Teeple Architects

© Teeple Architects
60 Richmond Street East by Teeple Architects, Inc., Toronto, Canada
Part of the revitalization of the Regent Park social housing project, 60 Richmond Street East was designed as an 85-unit mixed-use building. Conceived as a carved mass, the project incorporates openings, terraces and gardens at different levels. The insulated fiber-cement cladding combined with a low-maintenance green roof and rainwater collection system.

© plusofficearchitects

© plusofficearchitects
Arts Pavilion (Kunstenpaviljoen) by plusofficearchitects, Groendreef, Lokeren, Belgium
An extension of the Academy for Music and Word in Lokeren, the Arts Pavilion was created as a minimal structure that creates a new relationship with the nearby woods. With a façade design based on sound waves, fiber-cement panels and glass combine to articulate “440 Hertz” (or the tone “A”).
Architects: Want to have your project featured? Showcase your work by uploading projects to Architizer and sign up for our inspirational newsletters.




