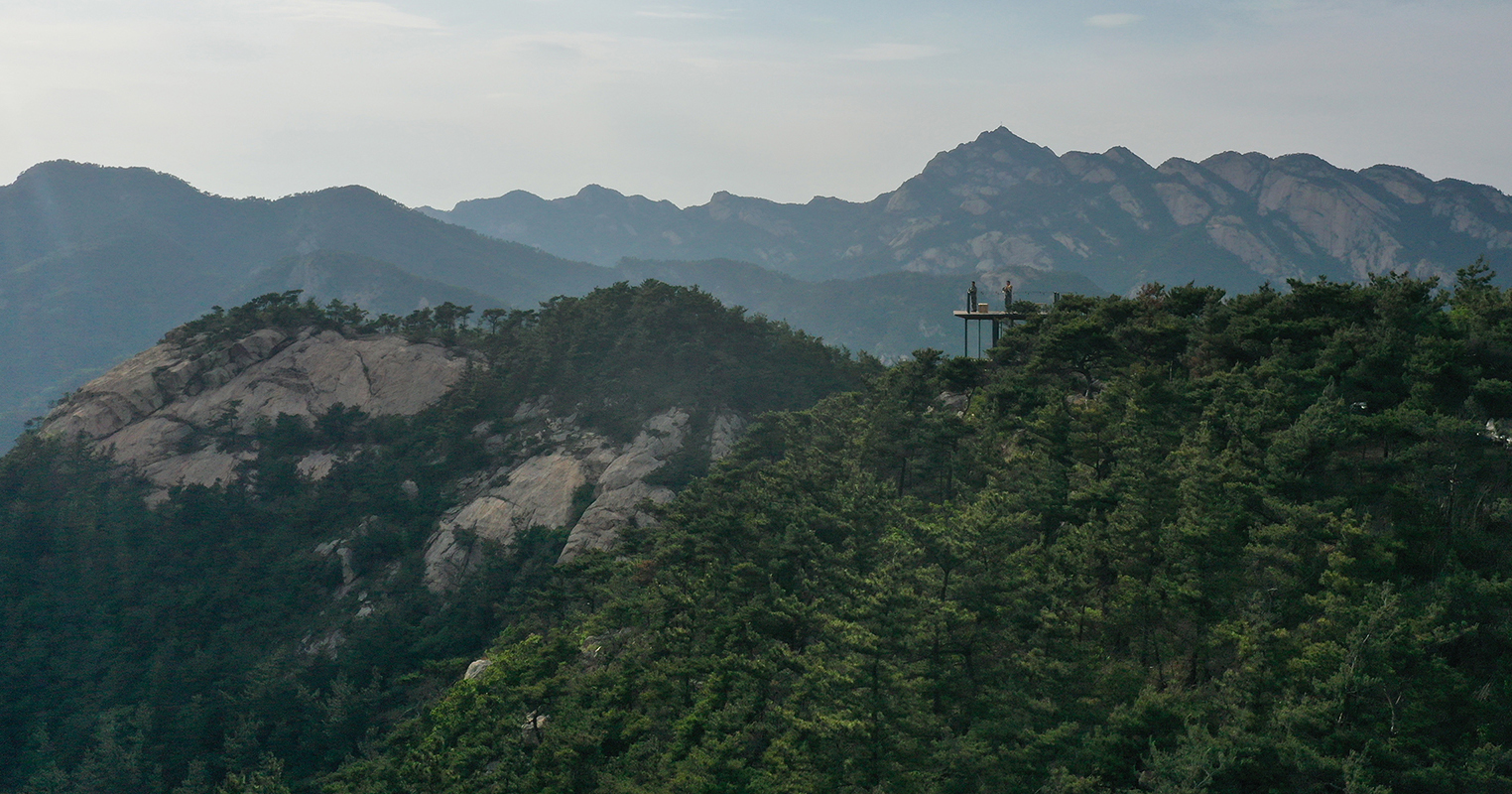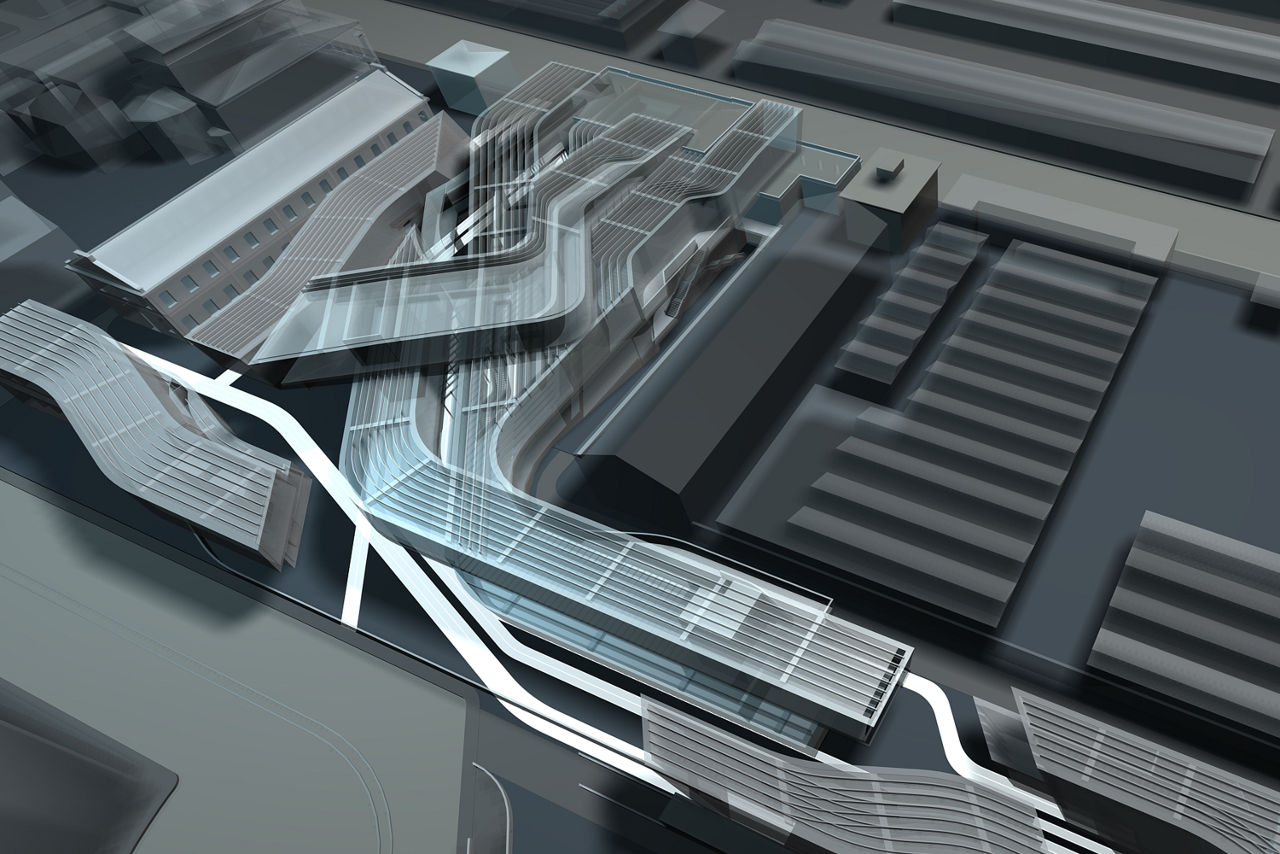Last chance: The 14th Architizer A+Awards celebrates architecture's new era of craft. Apply for publication online and in print by submitting your projects before the Final Entry Deadline on January 30th!
Around 50 kilometers from the sprawling cities of Yantai to the west and Weihai to the east, Mount Kunyu is as breathtaking as they come. Actually a cluster of mountains in Shandong, China, while not the tallest — 923 meters at their highest point — at more than 1,750 square meters, the total area they cover is significant.
Snow capped peaks and plateaus slowly give way to forested areas on the descent. It’s here that landscape architecture specialist Atelier Scale completed the humbly impressive Restroom in the Mountains. A structure born out of real and universal necessity in a remote and often uncompromising, if not harsh, environment, the site-specific modular design for this basic utility includes a terrace set amid alpine botanical gardens, on the edge of dense woodland. It’s beautiful.
Another of the firm’s efforts in the area answers a different, but equally urgent, call. Like so many areas with abundant timber, greenery and continental seasonality, the Kunyu National Park is prone to wildfires. Forest blazes are integral to the cycle of this vital ecosystems, across the world woodland burns out before renewing, if that’s not too over-simplistic. But the rate and ferocity of these events globally is now a major cause for concern. Devastated nature, decimated livelihoods, loss of life and rocketing carbon emissions all betray how big of a problem this now is.
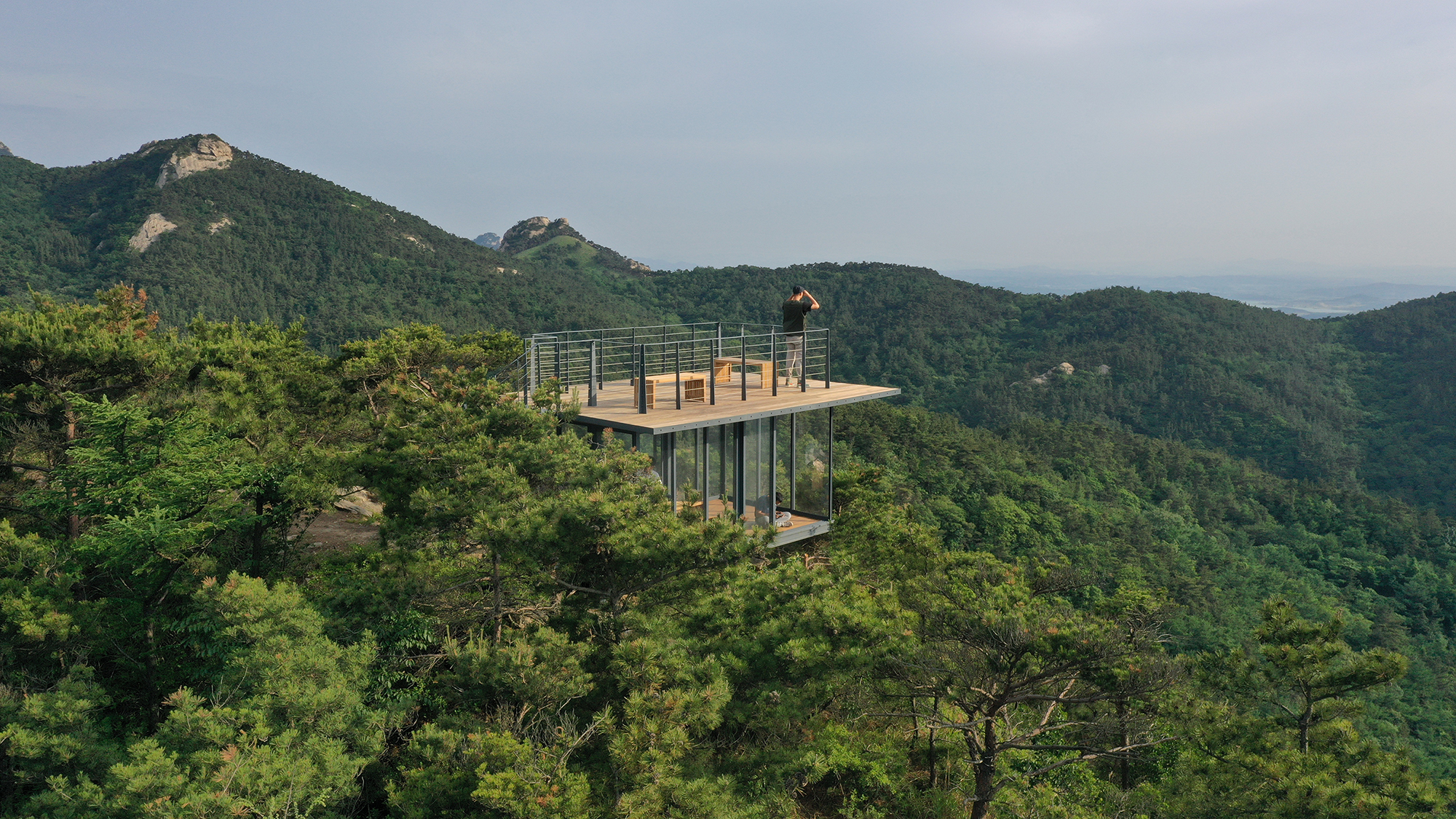
The Fire Tower by Atelier Scale, Yantai, China
‘Fire towers’ have long stood as guardians over our forests. Vantage points affording panoramic views, and the first glimpse of tell-tale smoke plumes, early detection has always meant the difference between life and death. But that relationship only grows more significant as the environmental crisis and prevalence of extreme weather become more intense. And we see increasing examples of what can happen when flames spread faster than people react.
Standing watch over the pines of Kunyu for more than 30 years, Mr Wang is designated guardian of this particular forest. But due to the nature of the job, and location of the house he lives in with wife Bo, peak fire risk season often means effectively moving onto the mountainside to keep watch. Responding to this, Atelier Scale has developed The Fire Tower, an advanced take on this traditional viewpoint which is also a small shelter and a watch point. The design is minimalistic but striking.
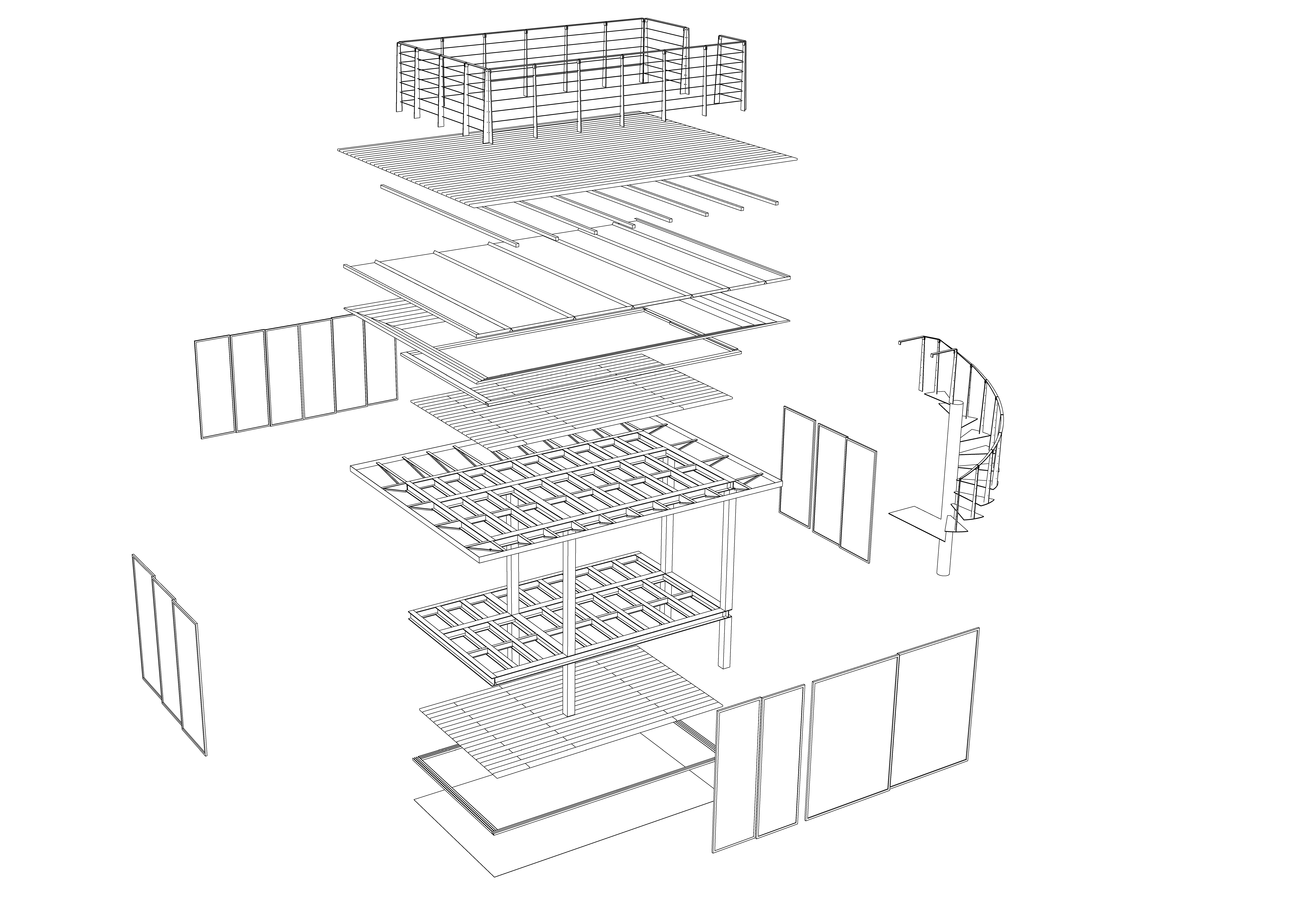
The Fire Tower by Atelier Scale, Yantai, China
Made of a durable, lightweight steel frame which is placed onto bedrock, the building itself hangs over a hillside, offering spectacular views across the landscape. This can either be enjoyed with 360 degrees range at roof level, which doubles up as an outdoor balcony of sorts, or 270 degrees from the interior below.
The latter invokes a sense of humanity’s increasingly watchful yet distant eye over nature — conscious of the need to protect it, but often acting from and onlooker’s perspective. Back upstairs, the sense of exposure, scale of inhabitants and building up against endless wilderness, emphasises our vulnerability to that same environment.
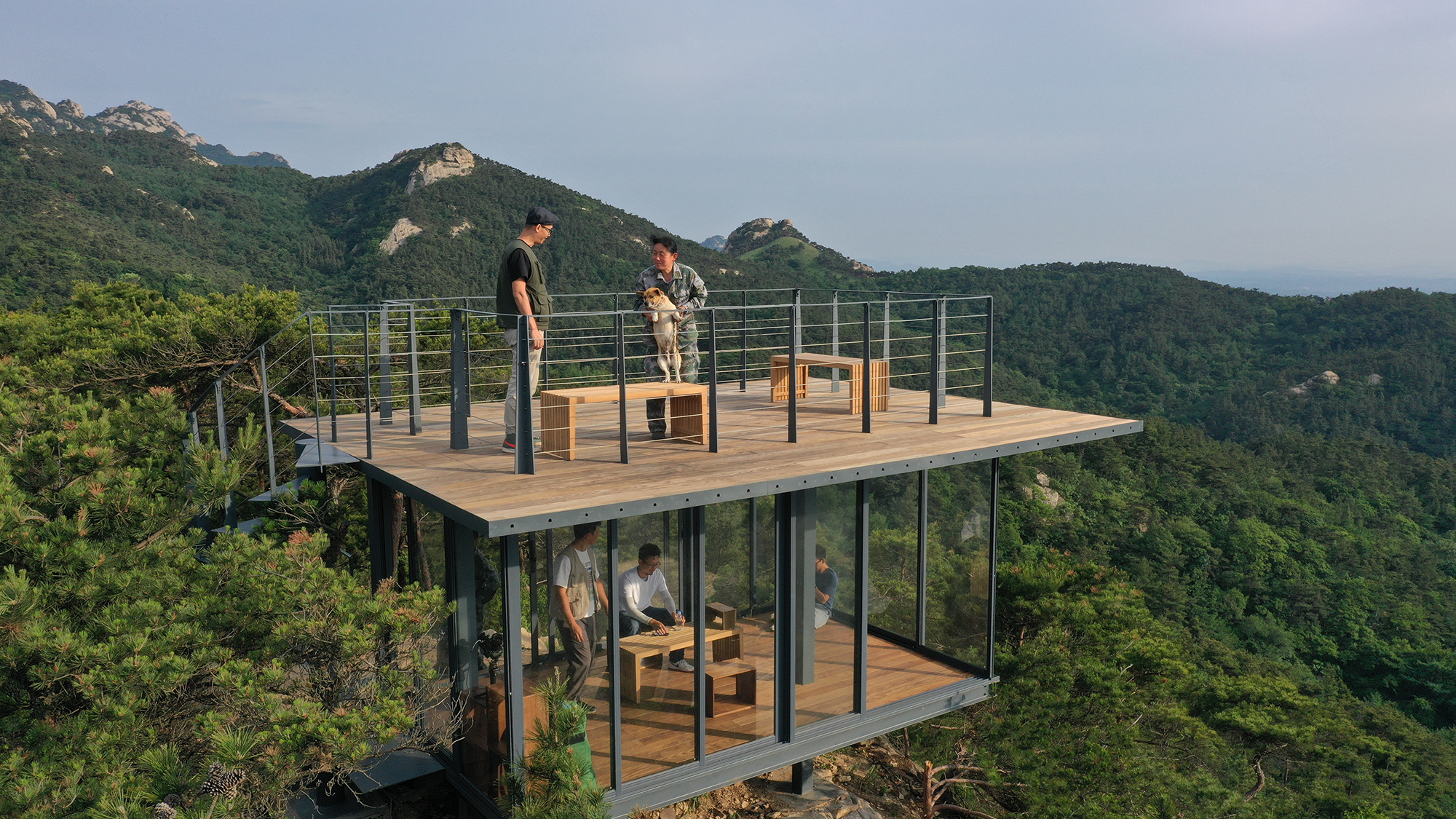
The Fire Tower by Atelier Scale, Yantai, China
In many ways, though, the opposite also applies. The Fire Tower is a prefabricated structure, and a superlative-free use case far removed from the housing crises. The remote, difficult to access location means IKEA-style assembly, as Atelier Scale phrase it, was essential. Heavier materials would have been impossible to transport to site, let alone the plant machinery needed to actually use them. Nevertheless, the construction process was more complex than the simplicity of design, and approach, might suggest.
Teams working on location may have been given prepared components, the necessary parts to quickly complete the project, but they had to put the thing together using rudimentary bolts to cut the risk of starting a fire themselves through electrical welding gone wrong (an irony that also dictated the types of materials that could be used in the first place, with a strict ban on any type of work that could potentially ignite a flame).
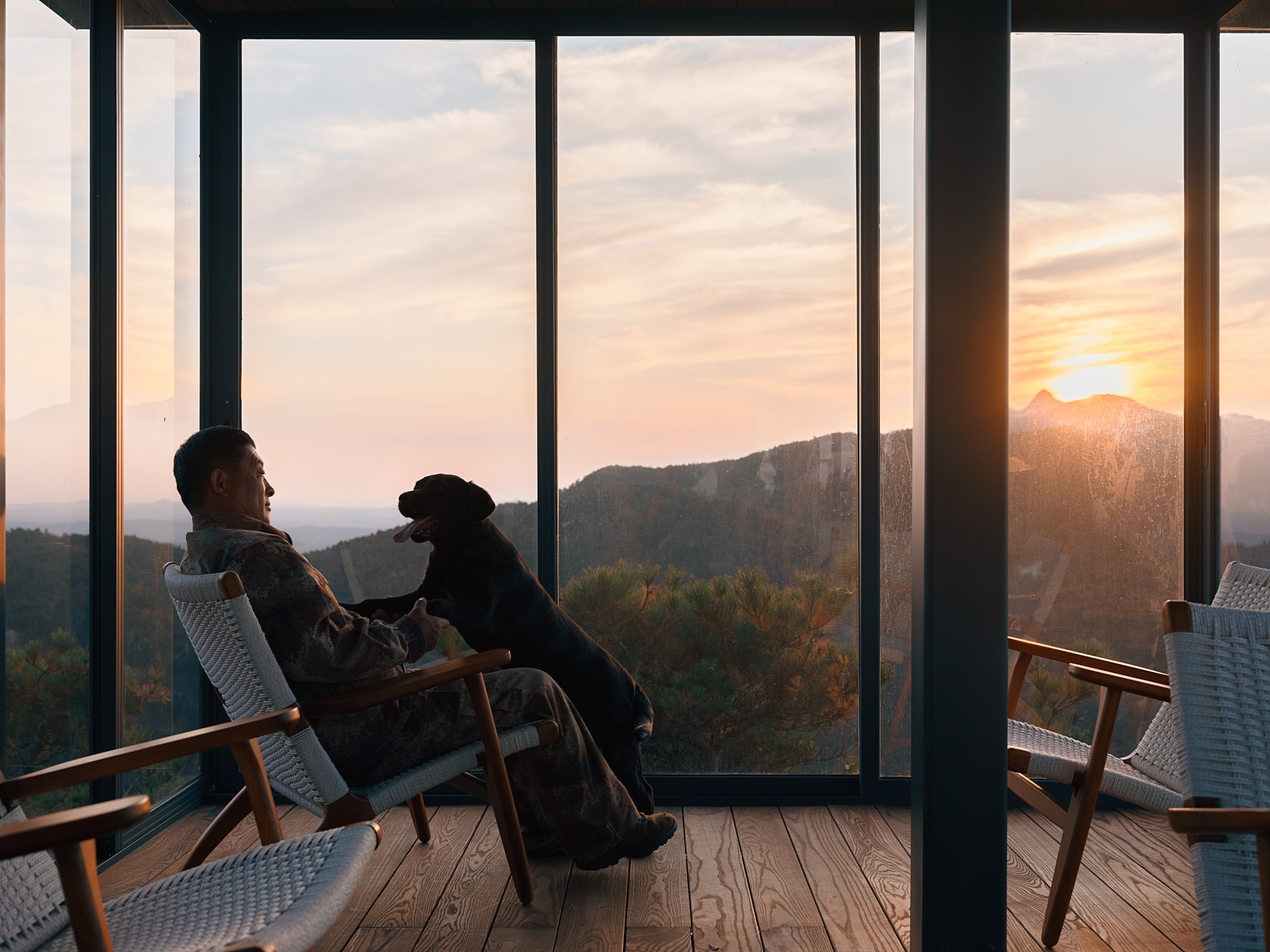
Looking out from the sheltered interior of The Fire House by Atelier Scale, Yantai, China
The result is something that shows its appreciation for setting perhaps more than any other project we can think of. At least when you stop to really think about it. The subtle blueprint, although necessary due to the limitations of place, shows upmost respect for the truly incredible vistas in every direction. And this is true even on the inside, where glass sliding doors of the “box” have replaced traditional pillars to ensure the forest guards have a vast and direct view of the land. But, uniquely, this structure is also here to safeguard the same landscape which informed its design. A concept which, although specific to this example, could surely be applied to more developments given the challenges we now face.
Last chance: The 14th Architizer A+Awards celebrates architecture's new era of craft. Apply for publication online and in print by submitting your projects before the Final Entry Deadline on January 30th!
