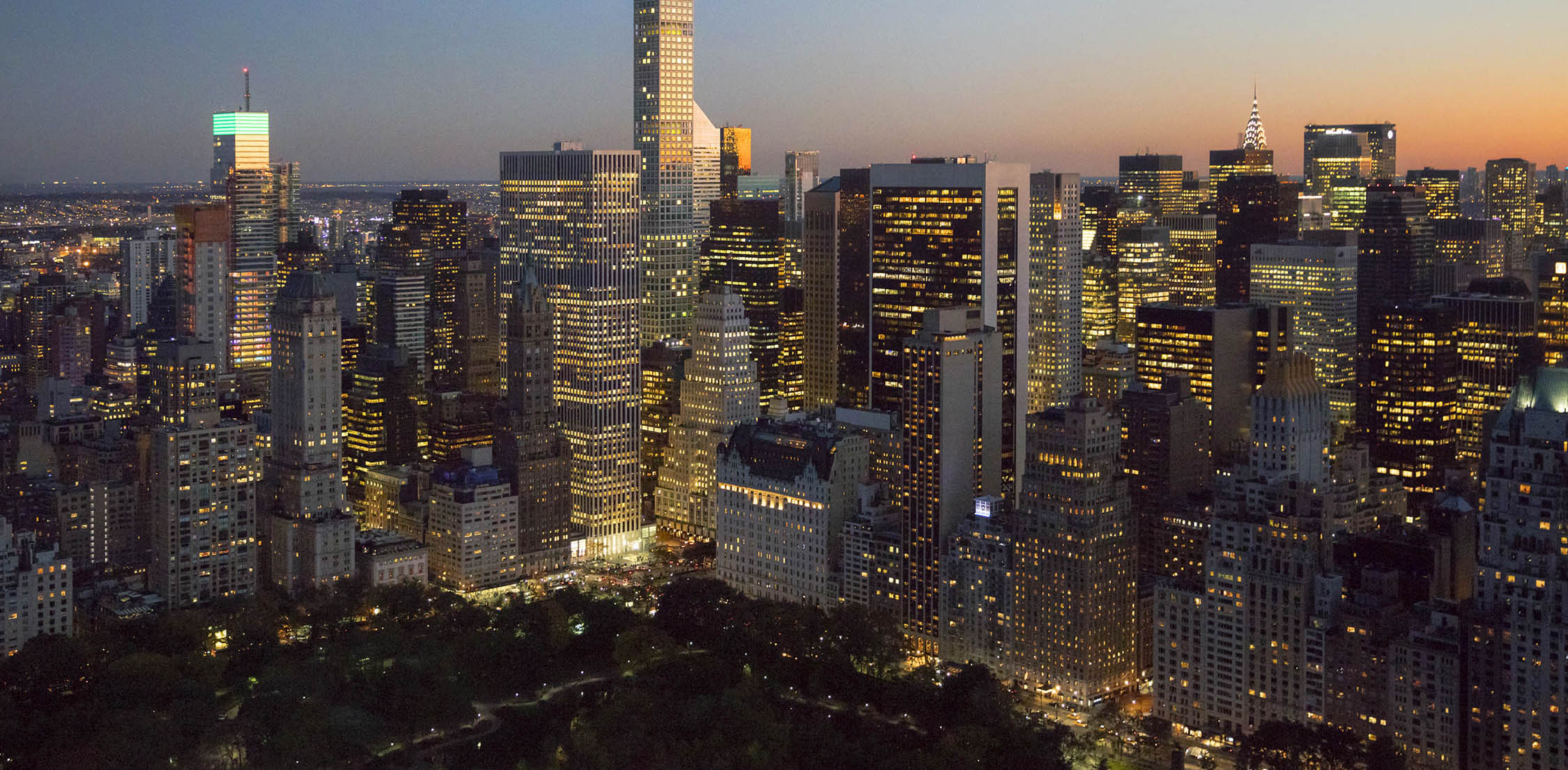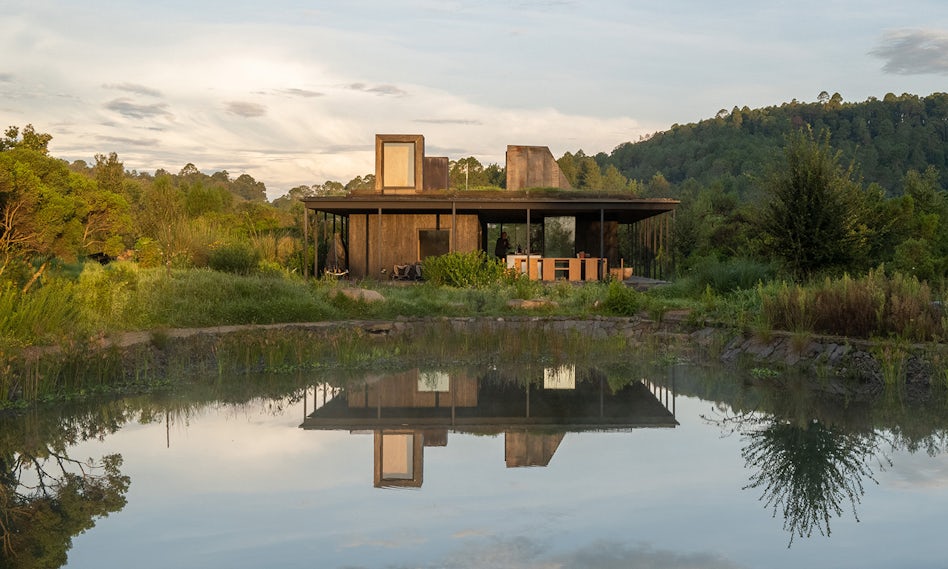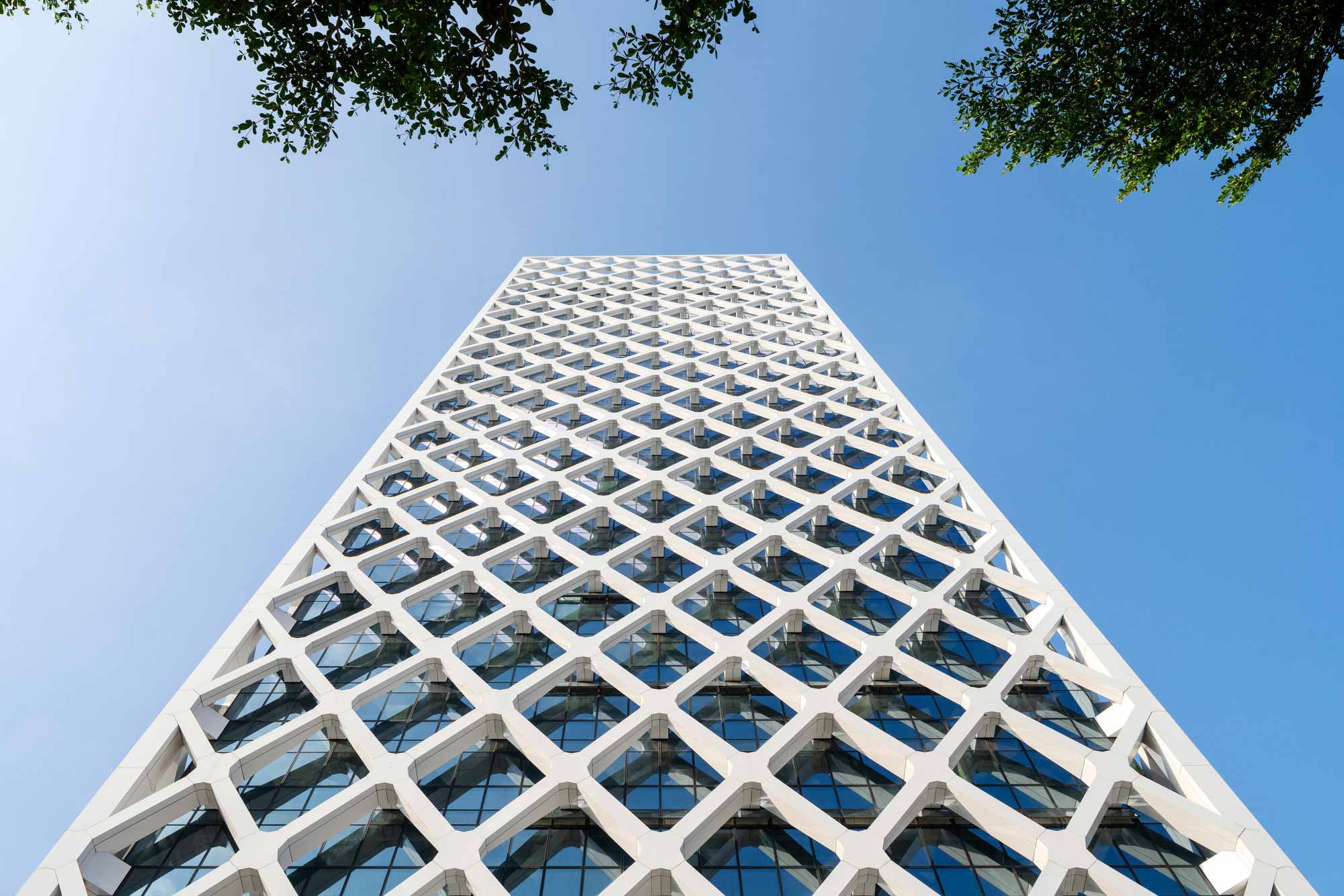On March 2nd 2023, renowned Uruguayan-born architect Rafael Viñoly died aged 78. Viñoly was the principal of Rafael Viñoly Architects, which he founded in 1983. His son Román said in a statement: “On behalf of my family, my co-workers and our many partners throughout the world, I am saddened to report that my father, the founder and namesake of our firm Rafael Viñoly Architects, passed away unexpectedly. He was a visionary who will be missed by all those whose lives he touched through his work.”
For four decades, the architect delivered a range of landmark projects from Tokyo and New York to London and San Francisco, developing a reputation for institutional architecture defined by openness and light. His firm oversaw the construction of some of the most recognizable high rise buildings in the world, including the super-slender 432 Park Avenue, winner of a 2017 A+Award Finalist accolade in the High Rise Multi Unit Housing category. Viñoly also won the American Institute of Architects, New York Chapter’s Medal of Honor in 1995, while his firm has received more than 140 awards for individual projects to date.
Reflecting on the life of one of South America’s most successful architects, explore some of Rafael Viñoly’s landmark projects below:
Tokyo International Forum
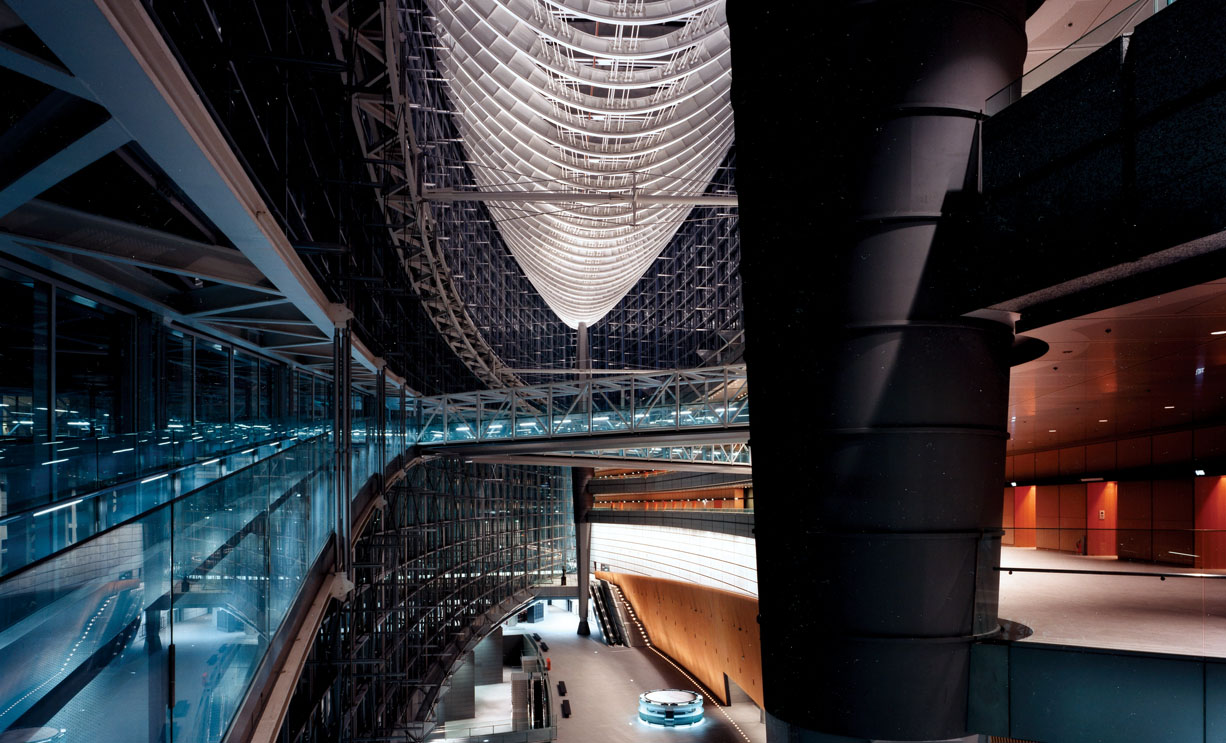 The Tokyo International Forum is a unique civic complex that accommodates cultural performances and business events. The intent of the design was to provide full access for the public and protection from the impacts of the surroundings. A granite perimeter wall encloses a landscaped plaza that extends under four performing arts spaces suspended above. The theater lobbies overlook the plaza which serves as civic space and visually filters into the Glass Hall, a large glass enclosure with a dramatic 750-foot-long truss that hovers above. At night, light reflects off the surface of the ribs and transforms the structure into a monolithic floating light source, illuminating the Glass Hall and profiling it in the skyline.
The Tokyo International Forum is a unique civic complex that accommodates cultural performances and business events. The intent of the design was to provide full access for the public and protection from the impacts of the surroundings. A granite perimeter wall encloses a landscaped plaza that extends under four performing arts spaces suspended above. The theater lobbies overlook the plaza which serves as civic space and visually filters into the Glass Hall, a large glass enclosure with a dramatic 750-foot-long truss that hovers above. At night, light reflects off the surface of the ribs and transforms the structure into a monolithic floating light source, illuminating the Glass Hall and profiling it in the skyline.
432 Park Avenue
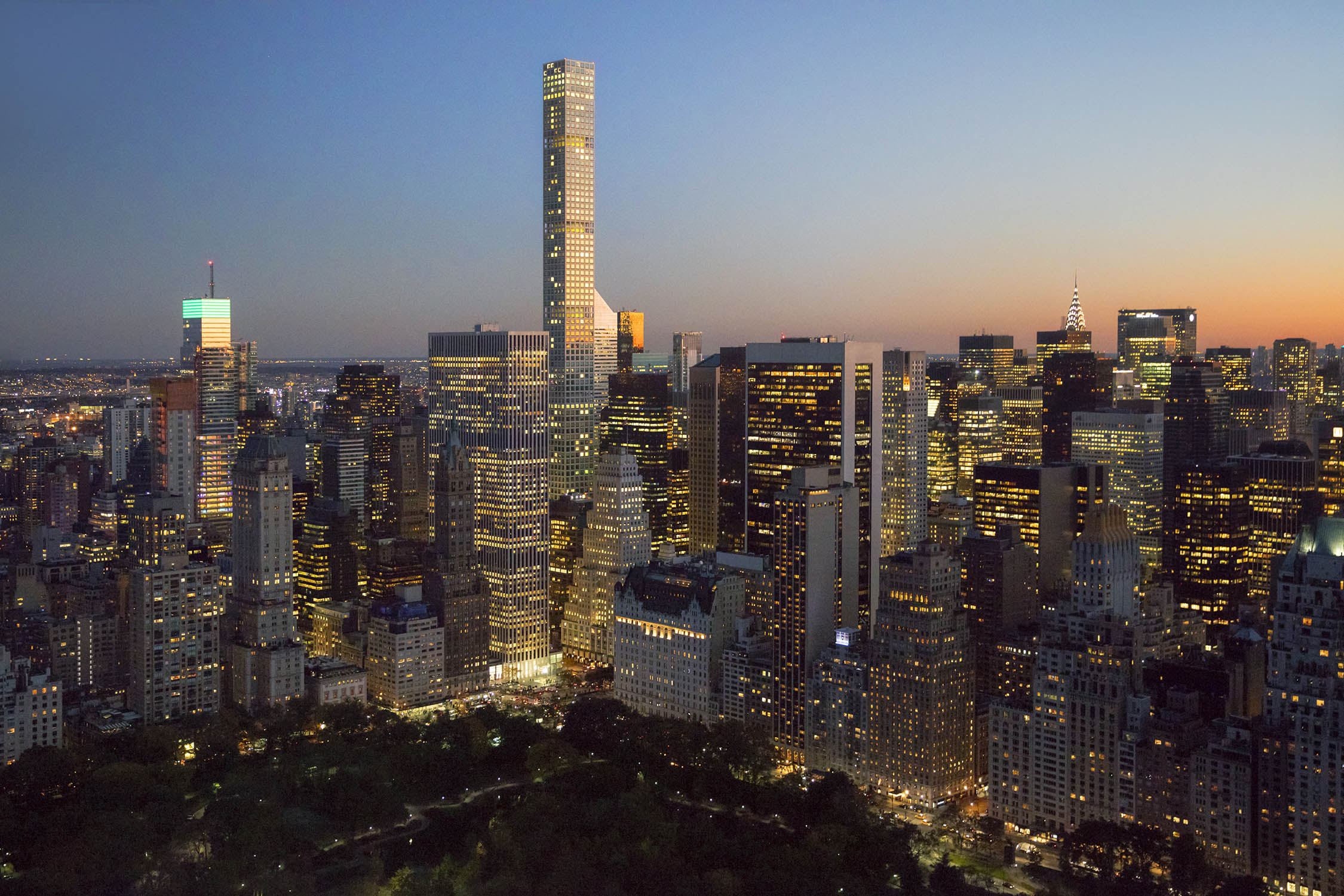 On its completion in 2015, 432 Park Avenue became an instant landmark, its ultra-thin profile juxtaposing with New York’s iconic spires. The building is the expression of the extraordinary qualities of the Manhattan grid, and un-encumbered volume that rises to mark the geometric center of the city’s skyline. A grid of exposed concrete members creates an open basket within which seven “independent buildings” stack up, separated by spaces that allow for deflection of wind pressures and help the 1397-feet-tall building, with its 1:15 slenderness ratio, achieve structural stability. The upper volumes contain 54 residential floors housing approximately 129 units with uninterrupted panoramic views.
On its completion in 2015, 432 Park Avenue became an instant landmark, its ultra-thin profile juxtaposing with New York’s iconic spires. The building is the expression of the extraordinary qualities of the Manhattan grid, and un-encumbered volume that rises to mark the geometric center of the city’s skyline. A grid of exposed concrete members creates an open basket within which seven “independent buildings” stack up, separated by spaces that allow for deflection of wind pressures and help the 1397-feet-tall building, with its 1:15 slenderness ratio, achieve structural stability. The upper volumes contain 54 residential floors housing approximately 129 units with uninterrupted panoramic views.
The University of California, San Francisco, Ray and Dagmar Dolby Regeneration Medicine Building
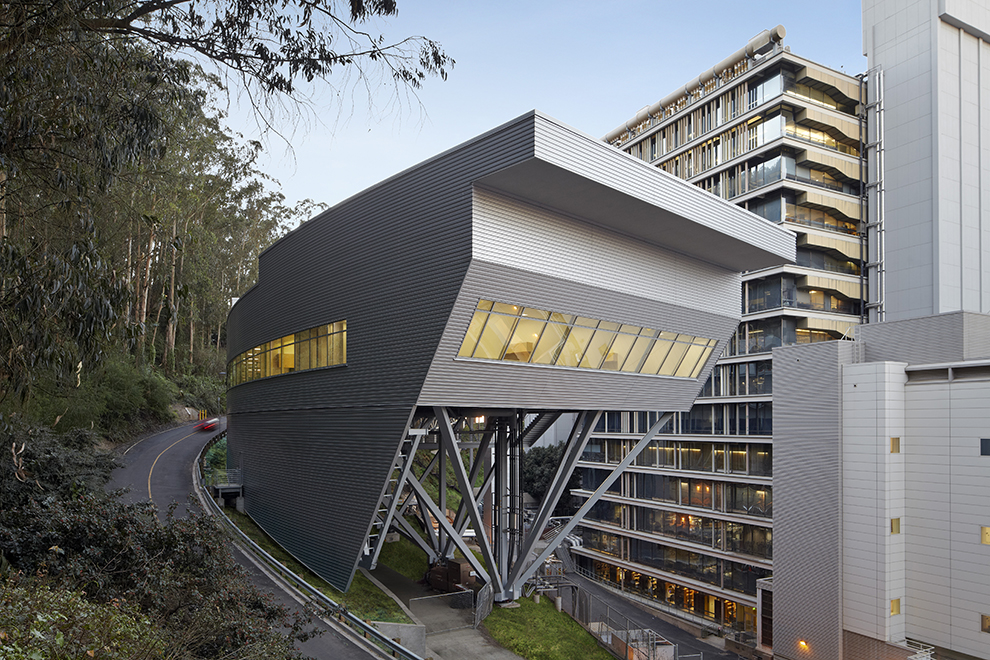 Completed in 2011, this cutting-edge laboratory for the University of California, San Francisco was designed to maximize the functional space within a compact urban site. The building’s horizontal organization promotes greater connectivity across departments, helps to unify the campus and creates the opportunity for abundant terraces and green roofs. The building structure is supported by space trusses resting on concrete piers, minimizing site excavation and incorporating seismic base isolation to absorb earthquake forces.
Completed in 2011, this cutting-edge laboratory for the University of California, San Francisco was designed to maximize the functional space within a compact urban site. The building’s horizontal organization promotes greater connectivity across departments, helps to unify the campus and creates the opportunity for abundant terraces and green roofs. The building structure is supported by space trusses resting on concrete piers, minimizing site excavation and incorporating seismic base isolation to absorb earthquake forces.
Laguna Garzon Bridge
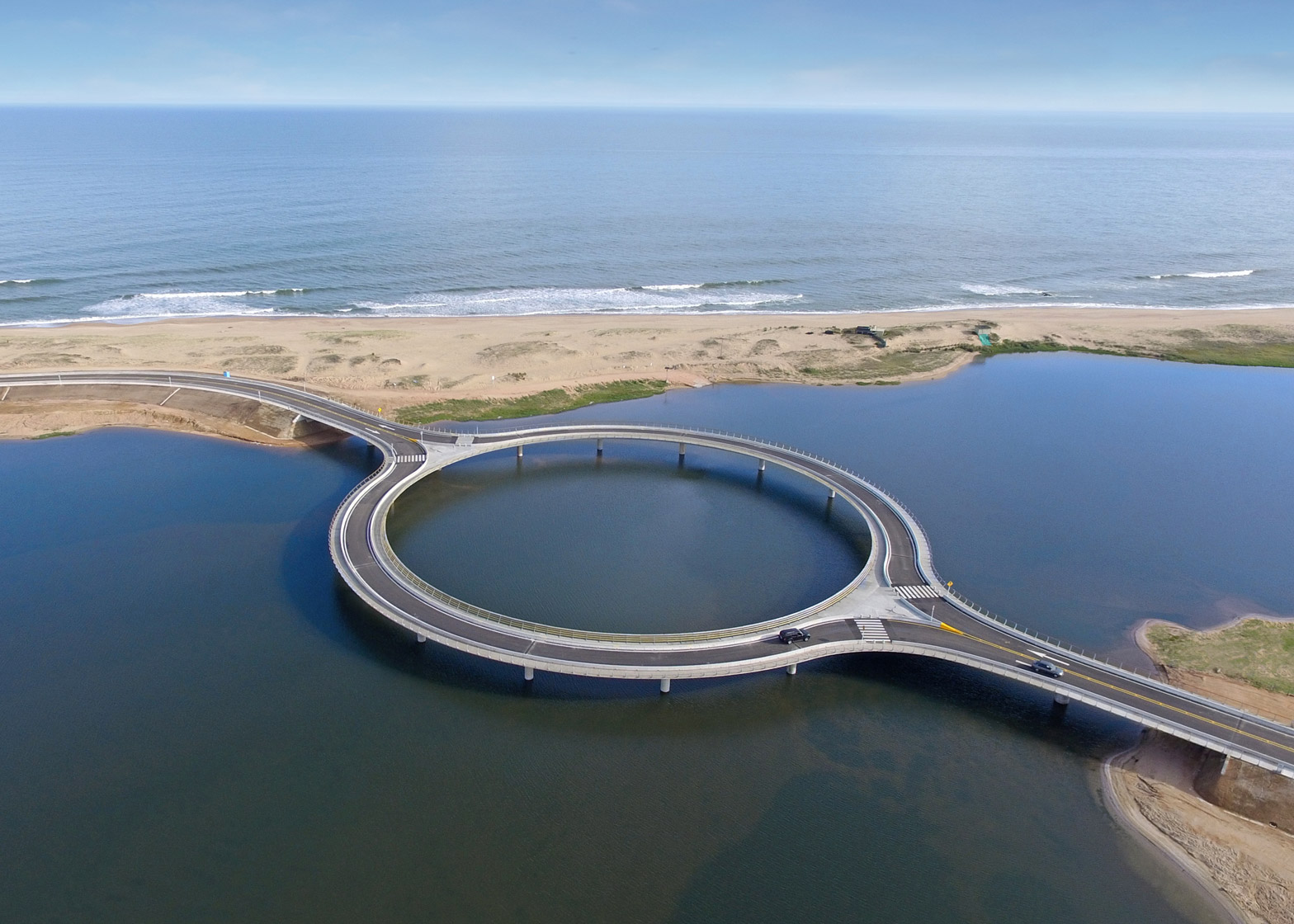 In 2015, the Uruguayan architect returned to his home country with the completion of the Laguna Garzon Bridge, a road connecting two coastal cities that forms a ring when viewed from above. Viñoly was tasked with creating a bridge that would form a direct route between the cities of Rocha and Maldonado, crossing a scenic stretch of water known as a haven for birds and other wildlife. It was imperative that vehicle speeds be reduced within this sensitive environment, and Viñoly’s design naturally slows cars down while also providing drivers and pedestrians with ever-changing views across the surrounding landscape.
In 2015, the Uruguayan architect returned to his home country with the completion of the Laguna Garzon Bridge, a road connecting two coastal cities that forms a ring when viewed from above. Viñoly was tasked with creating a bridge that would form a direct route between the cities of Rocha and Maldonado, crossing a scenic stretch of water known as a haven for birds and other wildlife. It was imperative that vehicle speeds be reduced within this sensitive environment, and Viñoly’s design naturally slows cars down while also providing drivers and pedestrians with ever-changing views across the surrounding landscape.
Kimmel Center for the Performing Arts
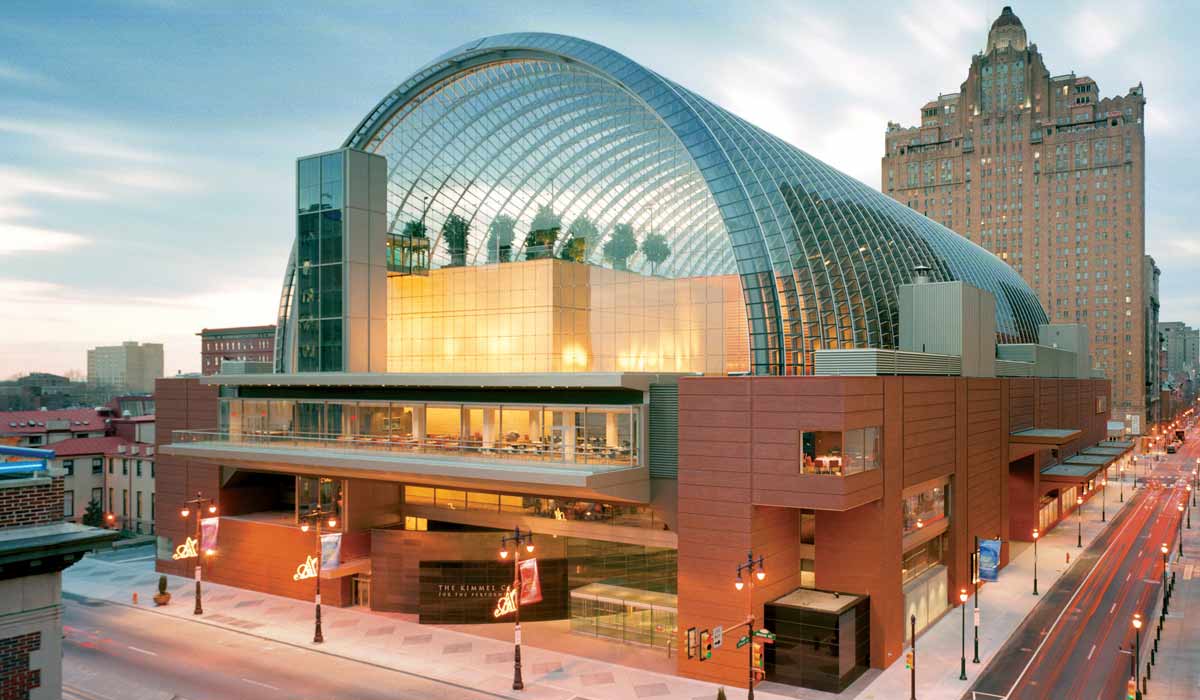 The Kimmel Center for the Performing Arts, home of the Philadelphia Orchestra, evokes the image of two jewels in a glass case. Verizon Hall and the Perelman Theater, the center’s principal programmatic components, are treated as freestanding buildings on a vast indoor public plaza, Commonwealth Plaza, enclosed by a brick, steel and concrete perimeter building. From the perimeter emerges an immense steel and glass barrel vault roof that
The Kimmel Center for the Performing Arts, home of the Philadelphia Orchestra, evokes the image of two jewels in a glass case. Verizon Hall and the Perelman Theater, the center’s principal programmatic components, are treated as freestanding buildings on a vast indoor public plaza, Commonwealth Plaza, enclosed by a brick, steel and concrete perimeter building. From the perimeter emerges an immense steel and glass barrel vault roof that
floods the interior with natural light.
20 Fenchurch Street
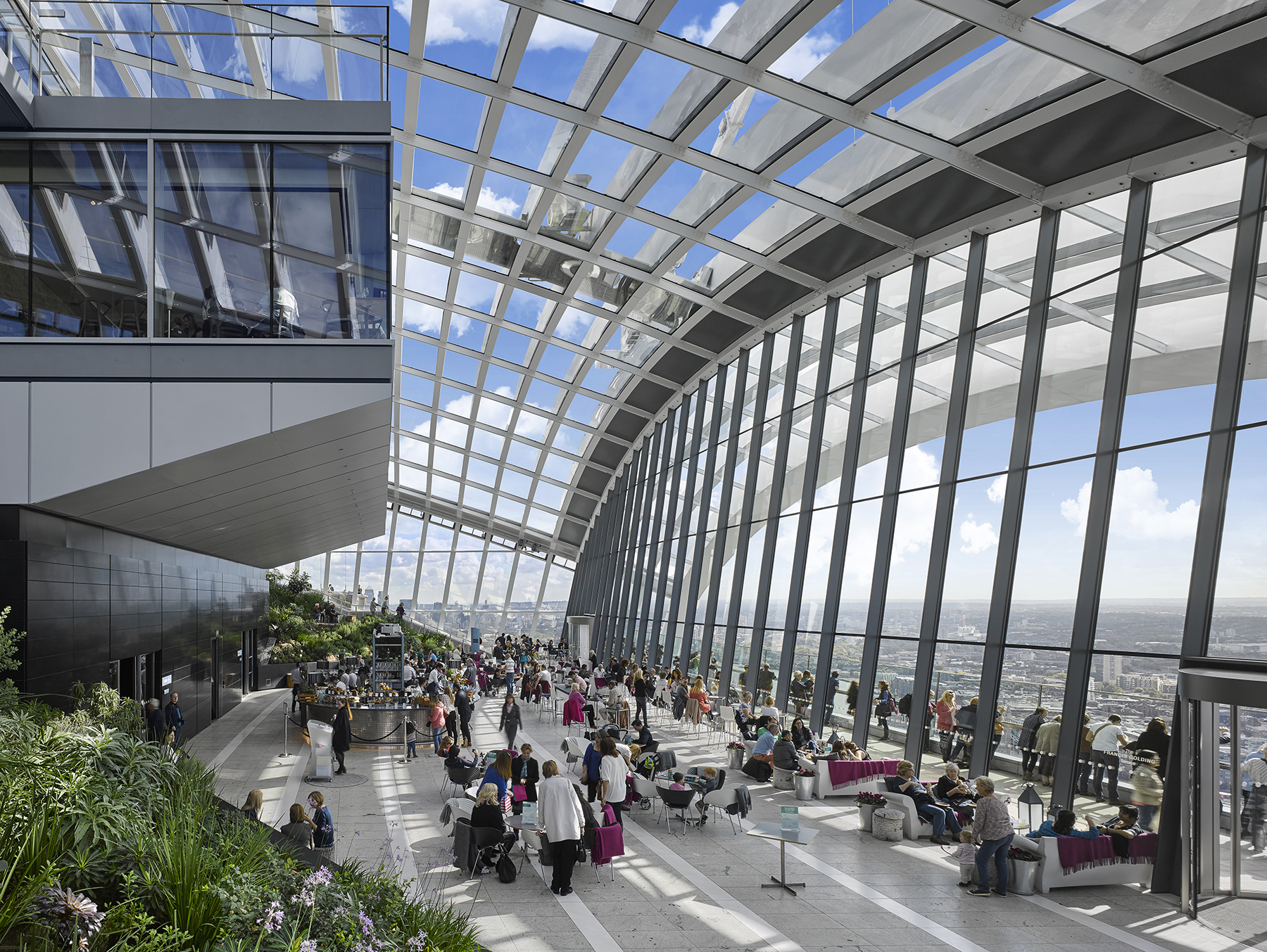 Nicknamed the “Walkie Talkie”, the concept for Viñoly’s distinctive London skyscraper departs from conventional architectural expression by enlarging the floor plates at the top of the building, creating additional floor area to the valuable upper stories. Vertical façade louvers provide sun shading on the east and west elevations and follow the fanning form and organic curves of the building as they open out and wrap over the roof. The tower is crowned by a three-level Sky Garden, London’s first free, public green space and observation deck at the top of a building.
Nicknamed the “Walkie Talkie”, the concept for Viñoly’s distinctive London skyscraper departs from conventional architectural expression by enlarging the floor plates at the top of the building, creating additional floor area to the valuable upper stories. Vertical façade louvers provide sun shading on the east and west elevations and follow the fanning form and organic curves of the building as they open out and wrap over the roof. The tower is crowned by a three-level Sky Garden, London’s first free, public green space and observation deck at the top of a building.
Carrasco International Airport
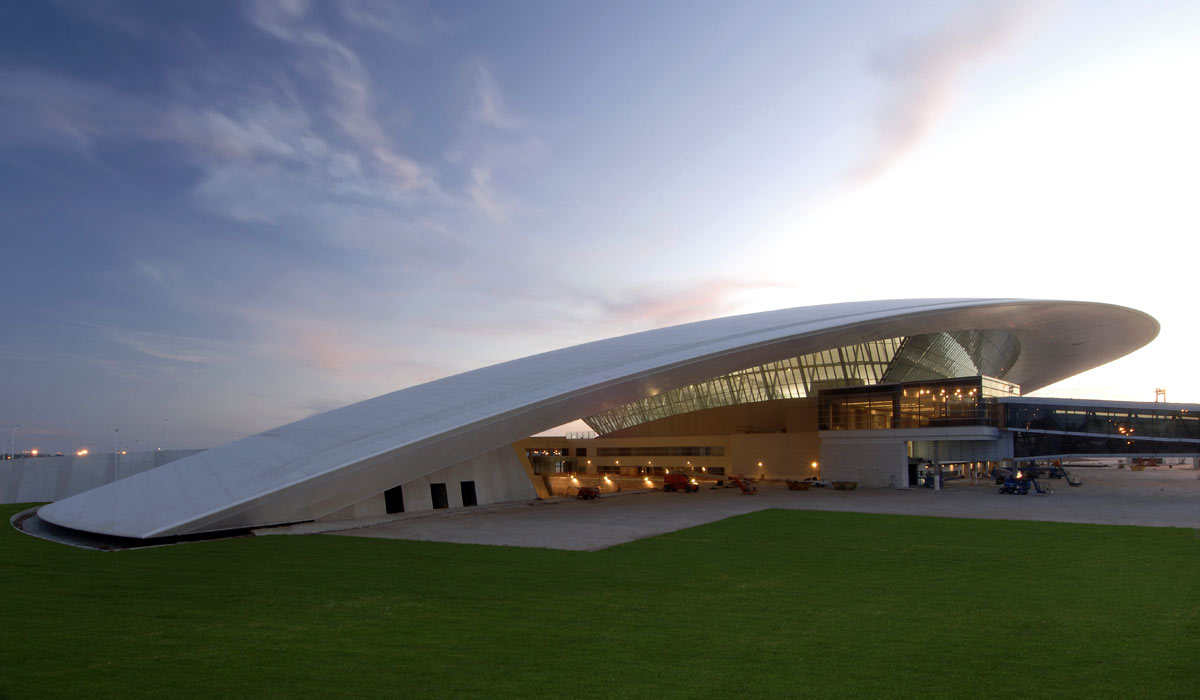 Rafael Viñoly was tapped to expand and modernize Carrasco International Airport with a spacious new passenger terminal to spur commercial growth and tourism in the region. The design gives prominence to the public zones, including the secure runway-side concourse as well as the fully accessible roadside departure hall and terrace, by providing amenities such as open space, natural light, restaurants, retail, and landscaping, all housed beneath a gently curved roof 1200 feet (365 meters) in length. Carrasco International Airport won a double A+Award in 2013 in the Transport – Airports category.
Rafael Viñoly was tapped to expand and modernize Carrasco International Airport with a spacious new passenger terminal to spur commercial growth and tourism in the region. The design gives prominence to the public zones, including the secure runway-side concourse as well as the fully accessible roadside departure hall and terrace, by providing amenities such as open space, natural light, restaurants, retail, and landscaping, all housed beneath a gently curved roof 1200 feet (365 meters) in length. Carrasco International Airport won a double A+Award in 2013 in the Transport – Airports category.
Learn more about Rafael Viñoly Architects through their firm profile on Architizer.
