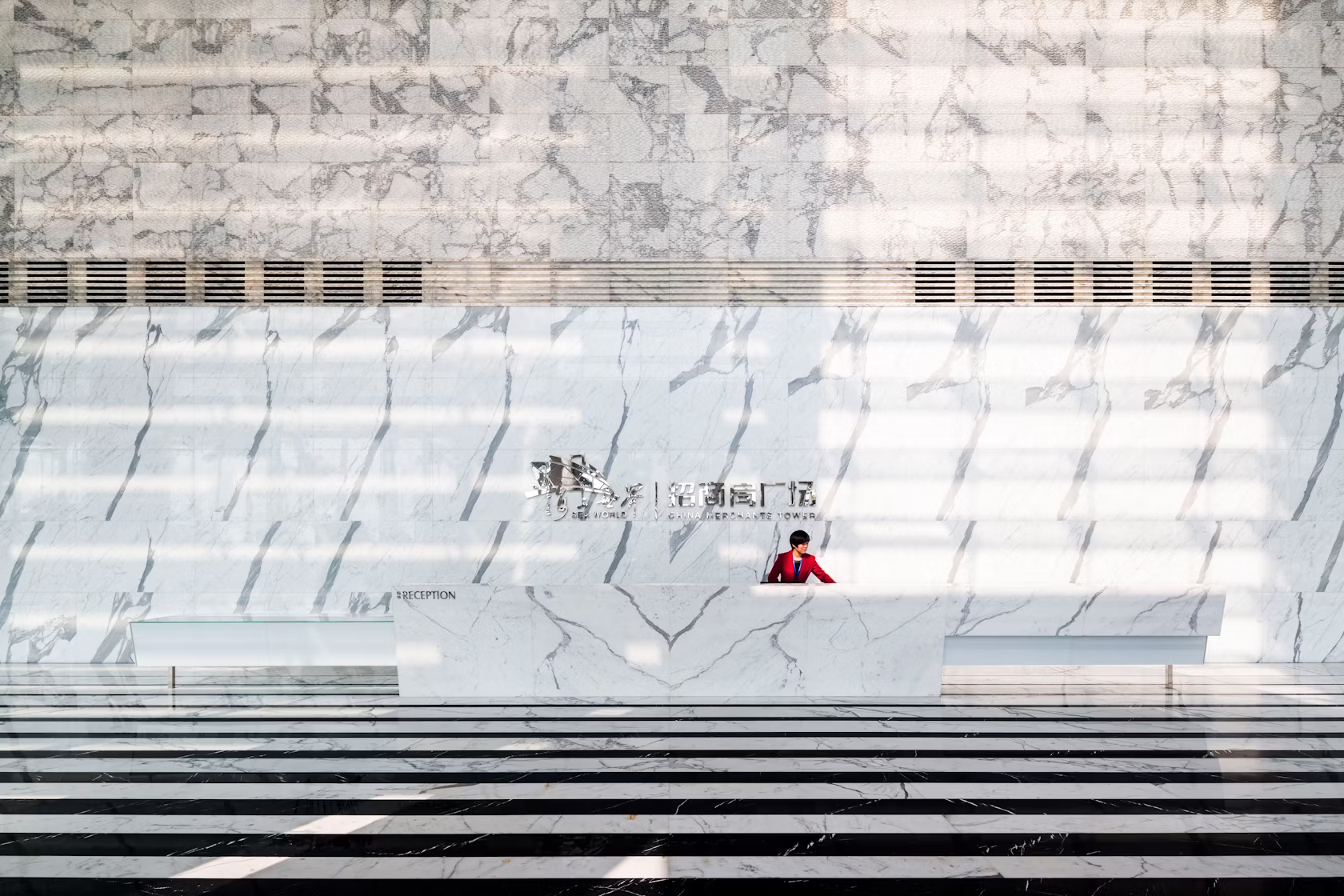Few cities have undergone radical urban transformation like Shenzhen. Designated as China’s first Special Economic Zone in 1980, this market town of 30,000 people experienced an explosive population increase to 10,000,000 inhabitants over the last 30 years. Shenzhen’s powerful economic status drove massive building projects across the city; new architecture seemingly emerged overnight, continuously reshaping the city’s identity. Today, Shenzhen stands as one of the fastest growing cities in history, as well as a global financial and trade hub that holds one of the world’s busiest container ports.
The following collection draws together some of Shenzhen’s monumental building projects completed within the last few decades. Reflecting the city’s radical morphological shifts, these large projects showcase how scale can impact formal and spatial experience. Designed by renowned architects from throughout China and across the world, the projects explore the inherent connections between economy, architecture and monumentality.


© Massimiliano and Doriana Fuksas
Shenzhen Bao’an International Airport, Terminal 3 by Massimiliano and Doriana Fuksas, Shenzhen, China
Building off of an established floor plan structure and building organization, the Bao’an airport design proposes a freely shaped terminal dominated by a honeycomb-like façade. The double-layer skin permits indirect light into the building while promoting changing lighting effects throughout the day. A diamond-shaped steel structure and spring-loaded bearing bolts were but a few of the design’s unconventional technical solutions.

© OMA

© OMA
Shenzhen Stock Exchange by OMA, Shenzhen, China
OMA’s Stock Exchange was built to represent the speculation inherent within the stock market through a floating base. The raised platform allows space for a covered urban plaza underneath, as well as commercial facilities.

© gmp · Architects von Gerkan, Marg und Partner

© gmp · Architects von Gerkan, Marg und Partner
Universiade 2011 Sports Center by gmp von Gerkan, Marg and Partners Architects, Shenzhen, China
The Universiade 2011 Sports Center includes a stadium, a multifunctional hall and a swimming pool. Inspired by Chinese horticulture, philosophy and the surrounding undulating landscape, the steel prismatic building shell rises above an artificial lake and raised promenade.

© Steven Holl Architects

© Steven Holl Architects
Horizontal Skyscraper / Vanke Center by Steven Holl Architects, Shenzhen, China
Steven Holl’s Vanke Center was conceived as a ‘horizontal skyscraper’ hybrid that includes offices, apartments and hotel space. Built above a tropical landscape, the skyscraper generates the largest possible green space open to the public on the ground level.

© leeMundwiler

© leeMundwiler
Dapeng Geology Museum and Research Center by leeMundwiler, Longgang, Shenzhen, China
Sited on the Dapeng Peninsula across from Hong Kong Bay, this geology museum appears as a large rock formation that unfolds to visitors. The façade was designed to be covered in plant growth, while the structure was made to resemble strewn rock.

© Studio Zhu Pei

© Studio Zhu Pei
OCT Design Museum by Studio Pei-Zhu, Shenzhen, China
Created as a surreal space for design exhibitions, this design museum focuses on product design, fashion shows and conceptual automotive events. As a background for the objects and events within, the museum explores the idea of limitless and continuous space.

© Tim Griffith

© Tim Griffith
China Merchants Tower & Woods Park Master Plan by Skidmore, Owings & Merrill LLP ( SOM ), Shenzhen, China
SOM’s China Merchants Tower project centers on a tapered and chamfered skyscraper. A system of horizontal glass fins were used to reduce solar gain and give the façade a fine-grain texture that balances the tower’s verticality.

© Steffian Bradley Architects

© Steffian Bradley Architects
Jinshan 9 by Steffian Bradley Architects, Nanshan, Shenzhen, China
Overlooking wild forested mountains and the open seascapes near the Shenzhen Bay Bridge, Jinshan 9 combines diverse environments to suit multiple lifestyles. Built as a technologically advanced living community, the residential development was formed with a system of interconnected terraces, gardens and pathways to connect pedestrians to the surrounding environment.




