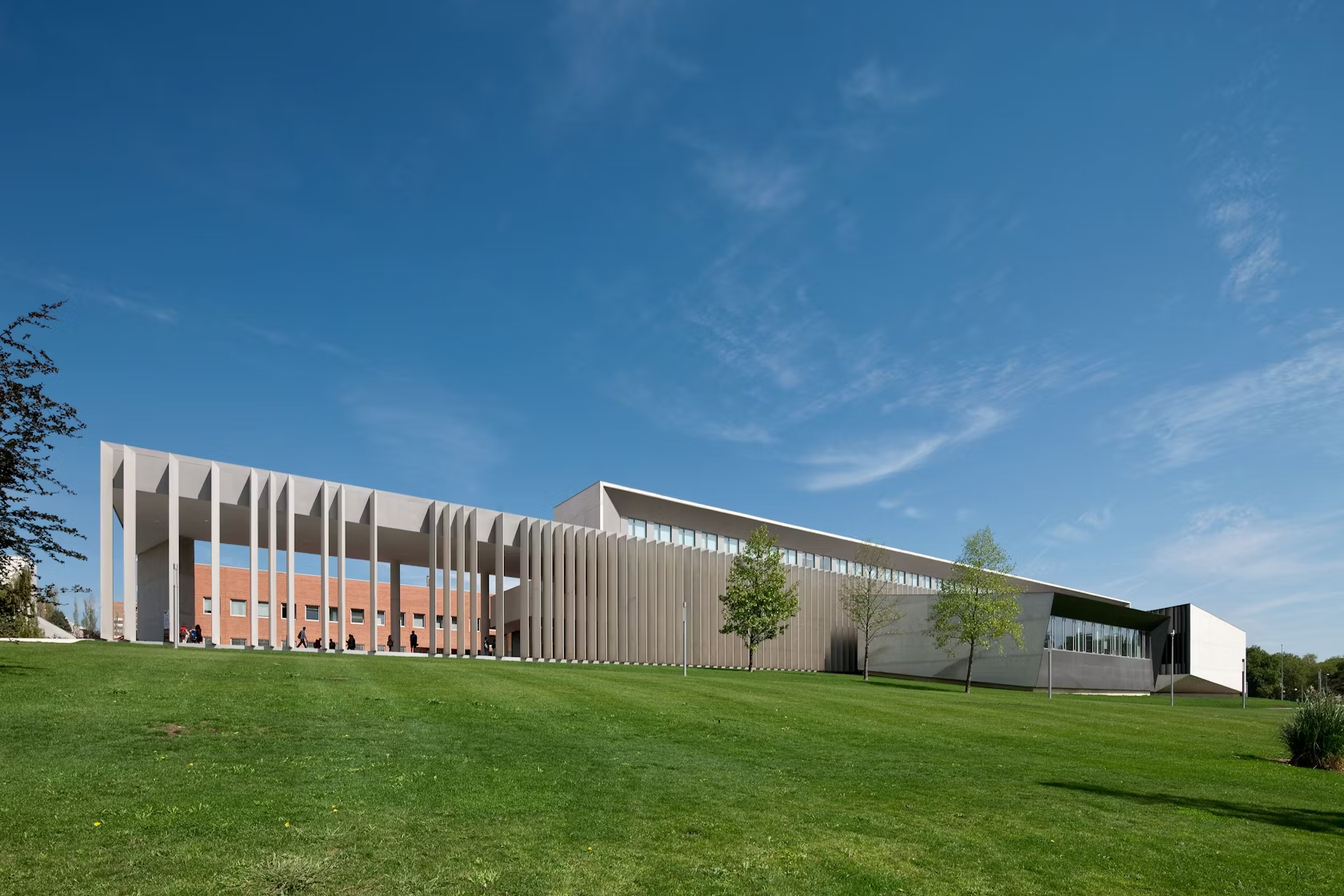Earlier this week, we took a look at contemporary architecture schools, but of course all academic buildings are designed, and many of them are opportunities for schools to celebrate their outlook through design. Schools of economics, in particular, seem to lend themselves to statement architecture, where spreadsheets meet space and finances meet form. Rich examples of these schools exist around the world, each located in diverse sites and campuses. They are works by both local and international firms, combining environmental considerations, public space, and ordered forms, and ultimately emerge as unique works within their context.
The following seven projects show how education, architecture, and economics meet. With a variety of different scales, forms, and contexts, these buildings both embrace their surrounding campus and stand out as powerful statements. Spaces to learn, innovate, and experience, each design makes use of widely different material, communal, and spatial organizations. Each of the projects are unified by their program, academic buildings that are physical representations of the invisible forces and relationships shaping our world today.

© Otxotorena Arquitectos

© Otxotorena Arquitectos
Economics Building of the University of Navarra by Otxotorena Arquitectos, Pamplona, Spain
This economics school is located next to the current law building at the University of Navarra and features multiple accesses through the east and south façades. The design responds to an idea of “enormous ambition in education innovation.” Regular geometry meets repetition and careful alignment of rooms along the school’s layout.

© ingenhoven associates

© ingenhoven associates
Oeconomicum, University of Düsseldorf by ingenhoven architects, Düsseldorf, Germany
The Oeconomicum School of Economics is situated between a lake, medical school, and library. Formally, the building follows the curve of the lake while also being arranged so that it can easily be extended. The high degree of transparency in the design was made to cultivate scientific workflow while helping to build a better relationship between teaching and research.

© Arkkitehtitoimisto Brunow & Maunula Oy

© Arkkitehtitoimisto Brunow & Maunula Oy
Domus Gaudium by Arkkitehtitoimisto Brunow and Maunula Oy, Helsinki, Finland
Rising to the pressure of an increase in student enrollment and lack of facilities, the Helsinki School of Economics built Domus Gaudium to house the HSE Executive Education program. It is the third student union building in the area and is built at a scale that responds to the context while also showcasing its program and functions.

© Duccio Malagamba Fotografía de Arquitectura

© Duccio Malagamba Fotografía de Arquitectura
Plot 02: Vienna University of Economics and Business by Atelier Hitoshi Abe, Vienna, Austria
This economics building was designed with a number of goals: a clear organizational strategy, maximum flexibility, and to promote accessibility and permeability across the campus. These goals were met via a series of slender volumes that overlap across the length of the site.

© Tom Rossiter

© Tom Rossiter
University of Chicago, Saieh Hall for Economics by Ann Beha Architects, Chicago
A bold new project for the University of Chicago, Saieh Hall houses economics research, teaching, conferences, and global outreach. The design transformed the former seminary while modernizing the block. The facility was created alongside the city street and with the landscape and campus fabric in mind.

© FG+SG | Fotografia de Arquitectura

© Duque Motta & AA, RHGH
Economics and Business Faculty, Diego Portales University by Duque Motta and AA and RHGH, Santiago, Chile
Located on a sloping and raised sight above the Huechuraba Valley, this economics school was designed to link academic development and professional reality. The architecture stands in contrast to the rental-office glass-box buildings nearby that lack identities. The design was created to “solidify” over time with concrete, a maturing park, and courtyards that link leisure time with landscape.

© Architekturfotograf Rasmus Norlander

© Rieder Smart Elements
Vienna University by Zaha Hadid Architects, Vienna, Austria
Vienna University of Economics was looking to design a new library and learning center to house 24,000 students and 1,800 staff. Zaha Hadid designed the center with a large, distinctive black volume cantilevering over the roof and public square. A variety of materials come together to accomplish the design goals and aesthetic, including concrete, glass, and class fiber panels.




