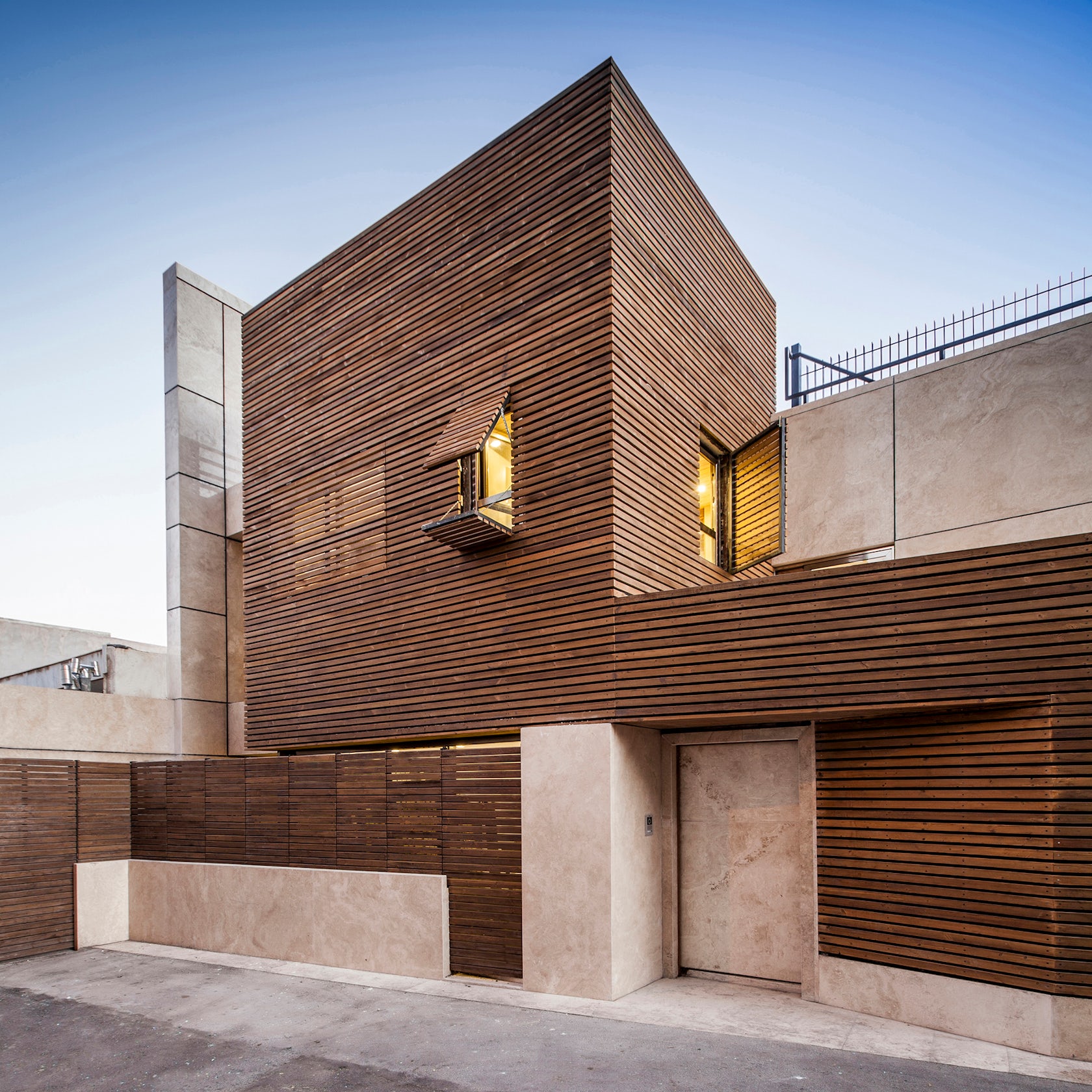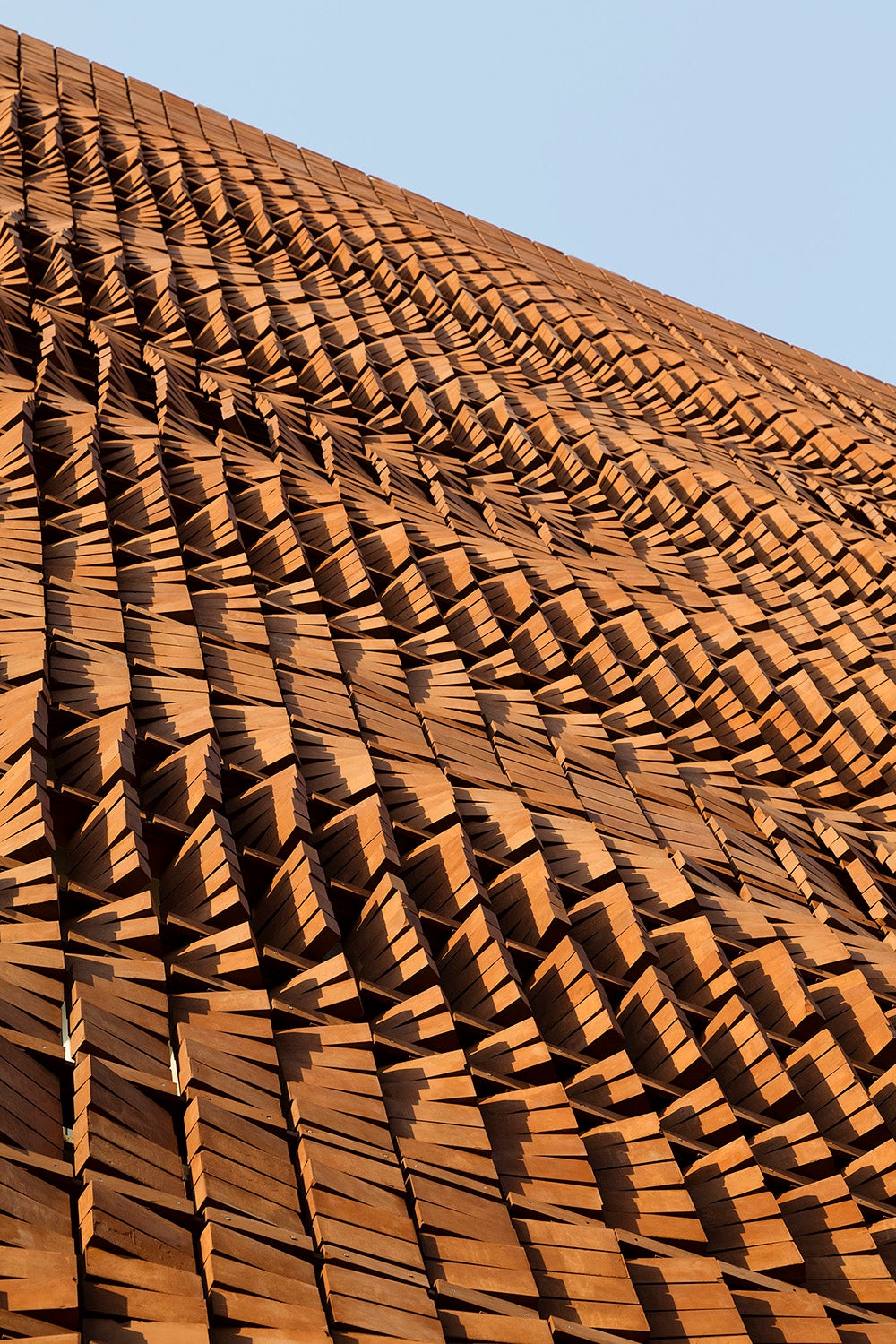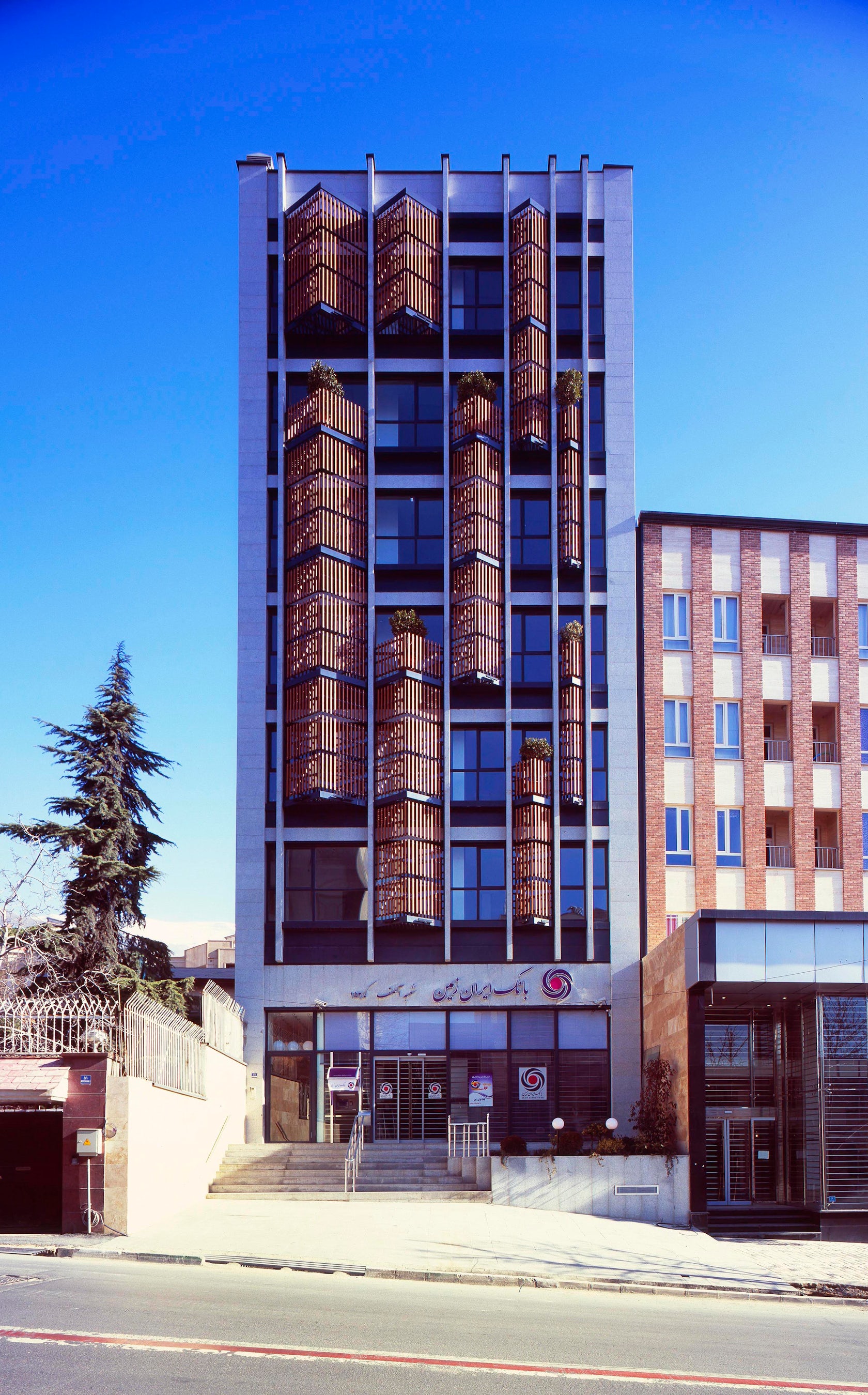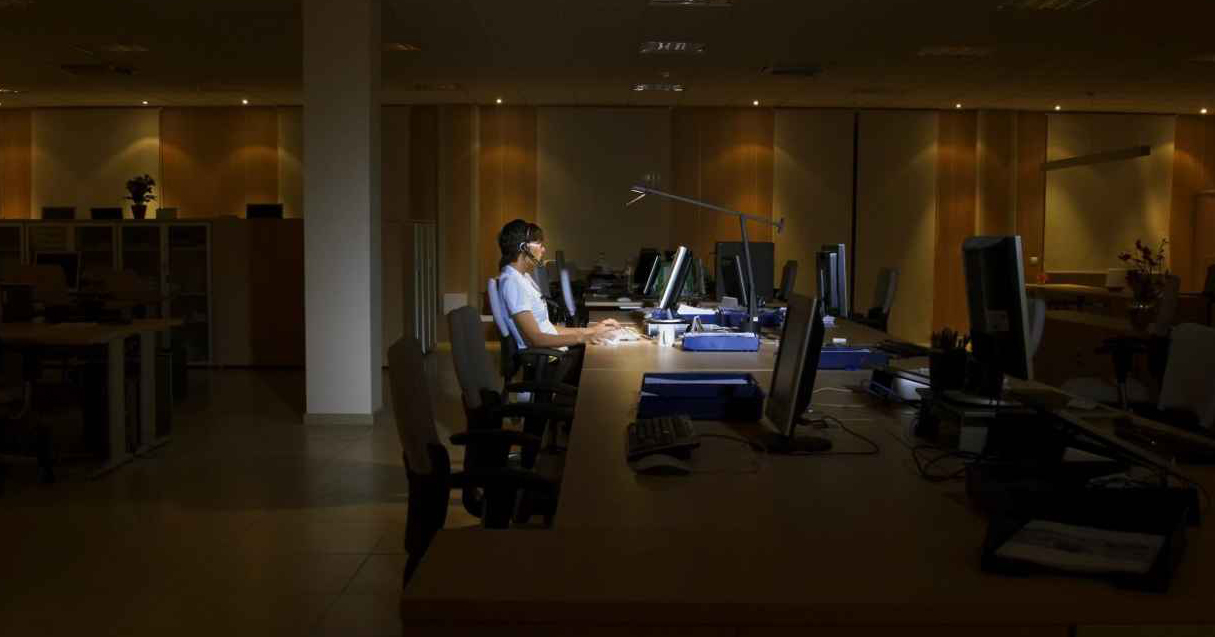Architects: Want to have your project featured? Showcase your work by uploading projects to Architizer and sign up for our inspirational newsletters.
Throughout changes and waves of both political reform and regression over the course of several decades, the architects of Iran have always used the built environment to shape and reflect Iranian identity in its major cities. While some architects work to merge traditional elements with modern designs, others try to create completely original works independent of previous influences. These different typologies, paired with a dynamic political climate, have given rise to some of the most interesting contemporary architecture.
Furthermore, the new architecture of Iran is paralleled by advancements in technology and an increasing awareness of such advancements. Due to Iran’s location between the subtropical aridity of the Arabian desert areas and the subtropical humidity of the eastern Mediterranean area, Iran experiences a hot, dry climate. Efforts to design more environmentally sound architecture in consciousness of Iran’s long summers and cool winters have inspired designers to develop new features and systems in contemporary architecture. One example of such features is the incorporation of screen-like structures in the façades of many buildings. Different renditions of screens on building façades create a dynamic architecture with a detailed control of light.
The following seven projects in Iran are examples of different materiality and methods in the construction of screens that are intelligently and seamlessly merged into the façade to forge new and exciting buildings.

© BRACKET DESIGN STUDIO

© BRACKET DESIGN STUDIO
Baghjanat by BRACKET Design studio, Isfahan, Iran
Designed for desirable light and privacy, this wooden screen façade makes the building semi-transparent. The beautiful and seamless construction of the screen can be at times interrupted by unexpected openings of windows.

© Mostafa Karbasi

© Parham Taghioff

© Parham Taghioff
Cloaked in Bricks by Admun Design and Construction Studio, Tehran, Iran
The net of undulating bricks over this building creates a screen façade that gives privacy but still allows the filtration of light. The use of brick was inspired by local materials as well as the surrounding neighborhood fabric. Rotating the bricks allows not only different views of the city but also gives the user a control of how much light they let into the space.

© Ali Daghigh

© Boozhgan Architectural Studio

© Boozhgan Architectural Studio
Asef Office Buildingby Boozhgan Architectural Studio, Tehran, Iran
The Asef Office Building employs a system of sun blinds of different sizes in a dynamic way across its façade. These structures not only create shade but also act as railings for the balcony.

© ayeneh office

© ayeneh office

© ayeneh office
Andarzgoo Residential Building by ayeneh office, Tehran, Iran
The design goal of the Andarzgoo Residential Building was to create a façade that would foster a sense of neutrality in its neighborhood context while elevating the interior spaces. The screen façade is dynamic because it gives users control of the view and light into their homes.

© Boozhgan Architectural Studio

© Boozhgan Architectural Studio
Haghighi Residential Building by Boozhgan Architectural Studio, Tehran, Iran
The Haghighi Residential Building has a screen of brick that allows light to filter into the first floor of the building. The aesthetic of this screen is continued seamlessly up the façade to frame the windows of the building.

© Lp2

© Lp2

© Lp2
Saadat Abad Commercial Office Building by Lp2, Tehran, Iran
Another dynamic screen façade, the Saadat Abad Commercial Office Building operates on a system of moving wooden panels that can be adjusted to control visibility, light and views.

© Ali Sodagaran

© Ali Sodagaran

© Ali Sodagaran
144 HOUSE APARTMENT by Ali Sodagaran, Shiraz, Iran
The façade of 144 HOUSE APARTMENT is a beautiful juxtaposition of two different materials: wood and stone. The brown and dark gray timber screens not only rotate but can also be retracted.
Architects: Want to have your project featured? Showcase your work by uploading projects to Architizer and sign up for our inspirational newsletters.




