Last chance: The 14th Architizer A+Awards celebrates architecture's new era of craft. Apply for publication online and in print by submitting your projects before the Final Entry Deadline on January 30th!
As leveraging energy savings and welcoming natural light become more pressing than ever, sawtooth roofs have reemerged among architects concerned with sustainable design. Honoring the typology’s deep roots in revolutionary mills and factories, this vernacular roofing style continues to be implemented across industrial buildings, while also being harnessed for other commercial, residential and educational building programs. With several projects housing machinery and large-scale workspaces, this collection exhibits the longstanding and shrewd tendency to use sawtooth roofs in order to carefully control direct sun exposure and introduce constant uniform lighting over a large space.
By incorporating sawtooth roofs — a typology marked by a series of sloping dual-pitched ridges — the prudent designs included in this collection deliver a unique series of light pathways, which stream through and penetrate each building’s interior. Further utilizing those angles, sawtooth roofs are playfully incorporated into architectural designs in order to deepen each building’s connection with the surrounding landscape. Reflecting topology and elevation, these designs apply broken lines and peaks of varying heights in order to respectfully mirror the landscapes by which they are supported. Using complex angularity and thoughtful repetition, these stunning designs achieve celestial results.
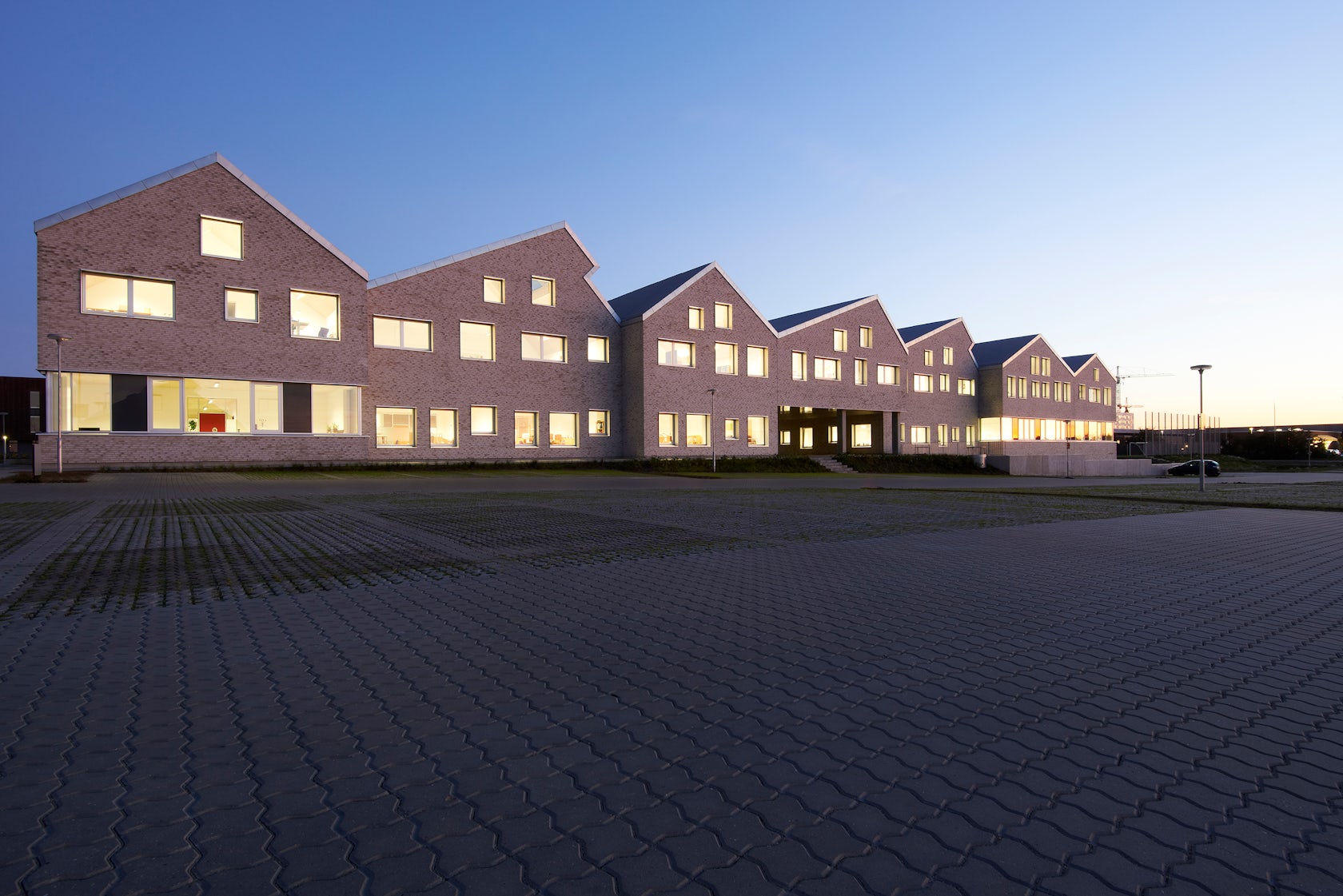
© Martin Schubert
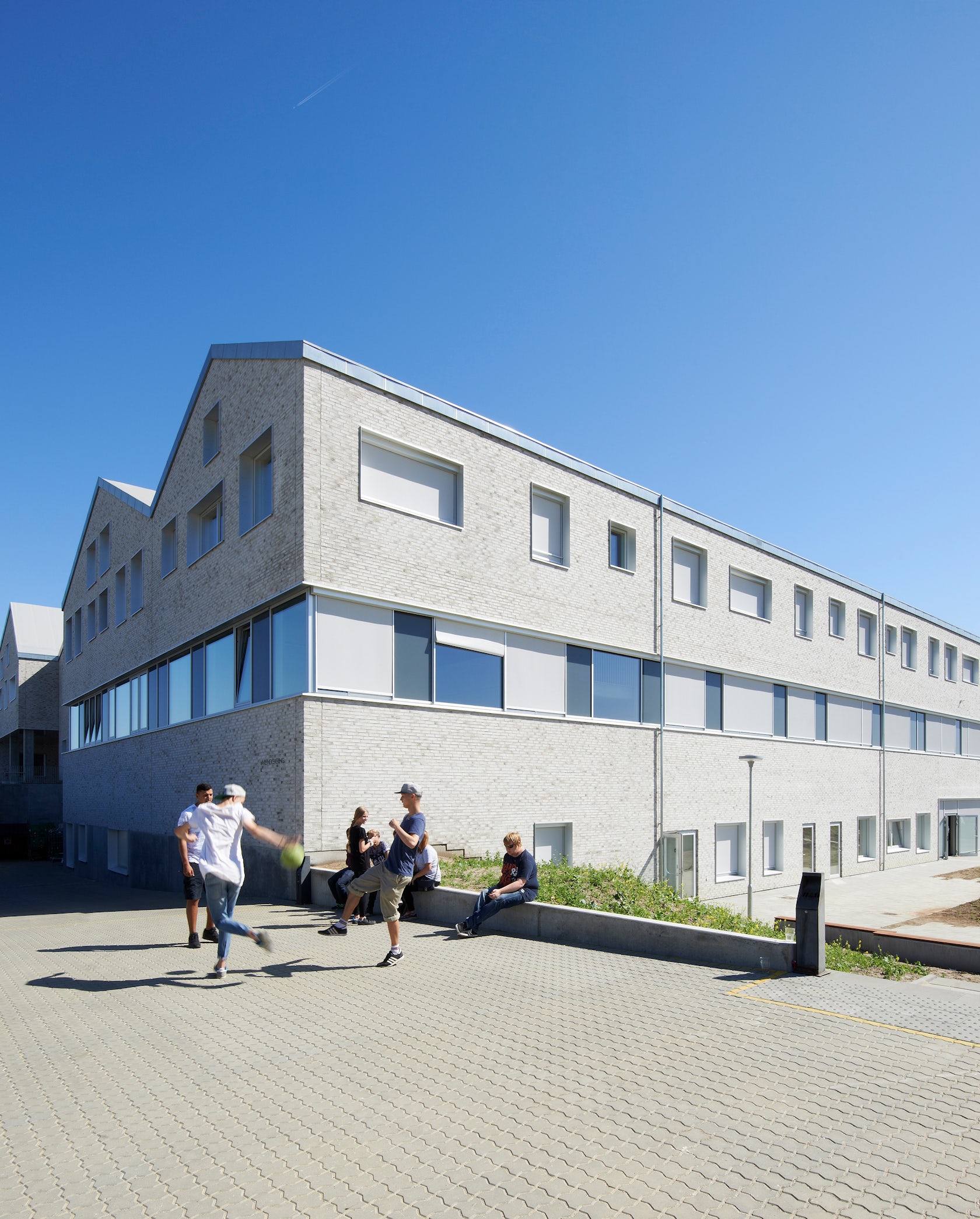
© Martin Schubert
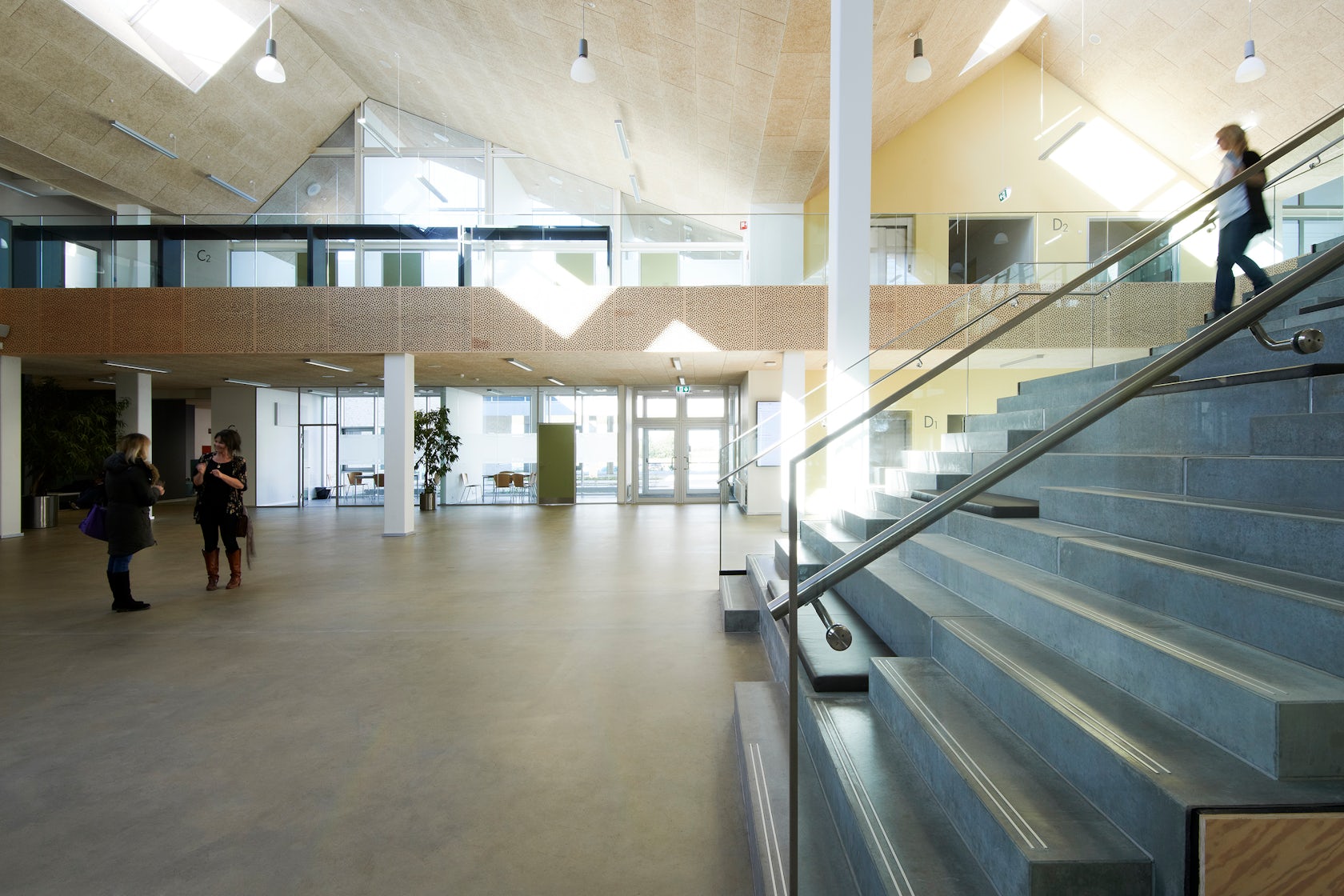
© Martin Schubert
Aarhus Social and Health Care Collegeby Cubo, Aarhus, Denmark
As a site that prepares students for the social and professional praxis of health care, Cubo sought to place the human being at the center of their design. Inspired by humanistic architecture, the building is clearly identified by its variated physical shape, which reflects the dynamic and innovative nature of society.
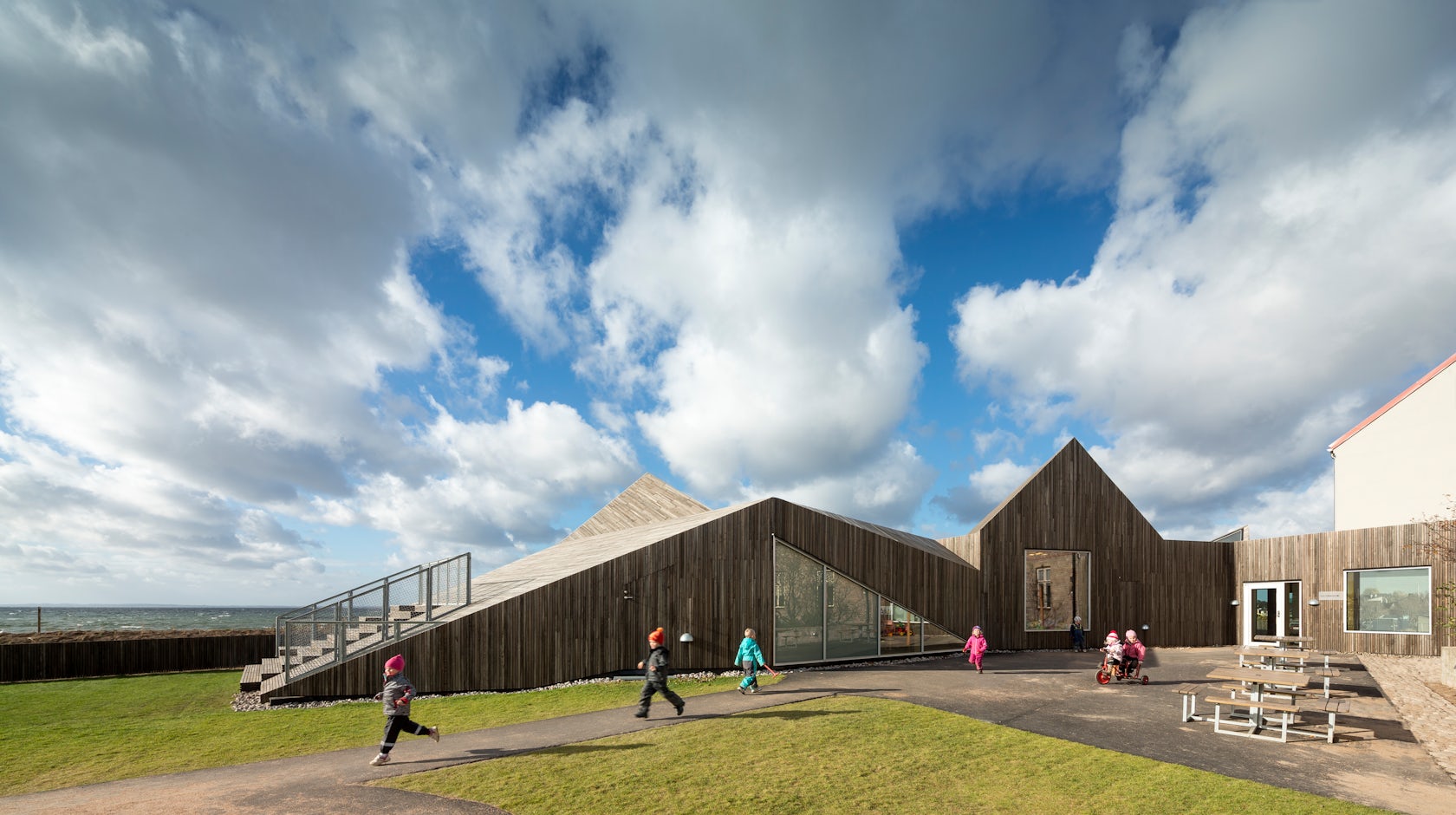
© Adam Mørk
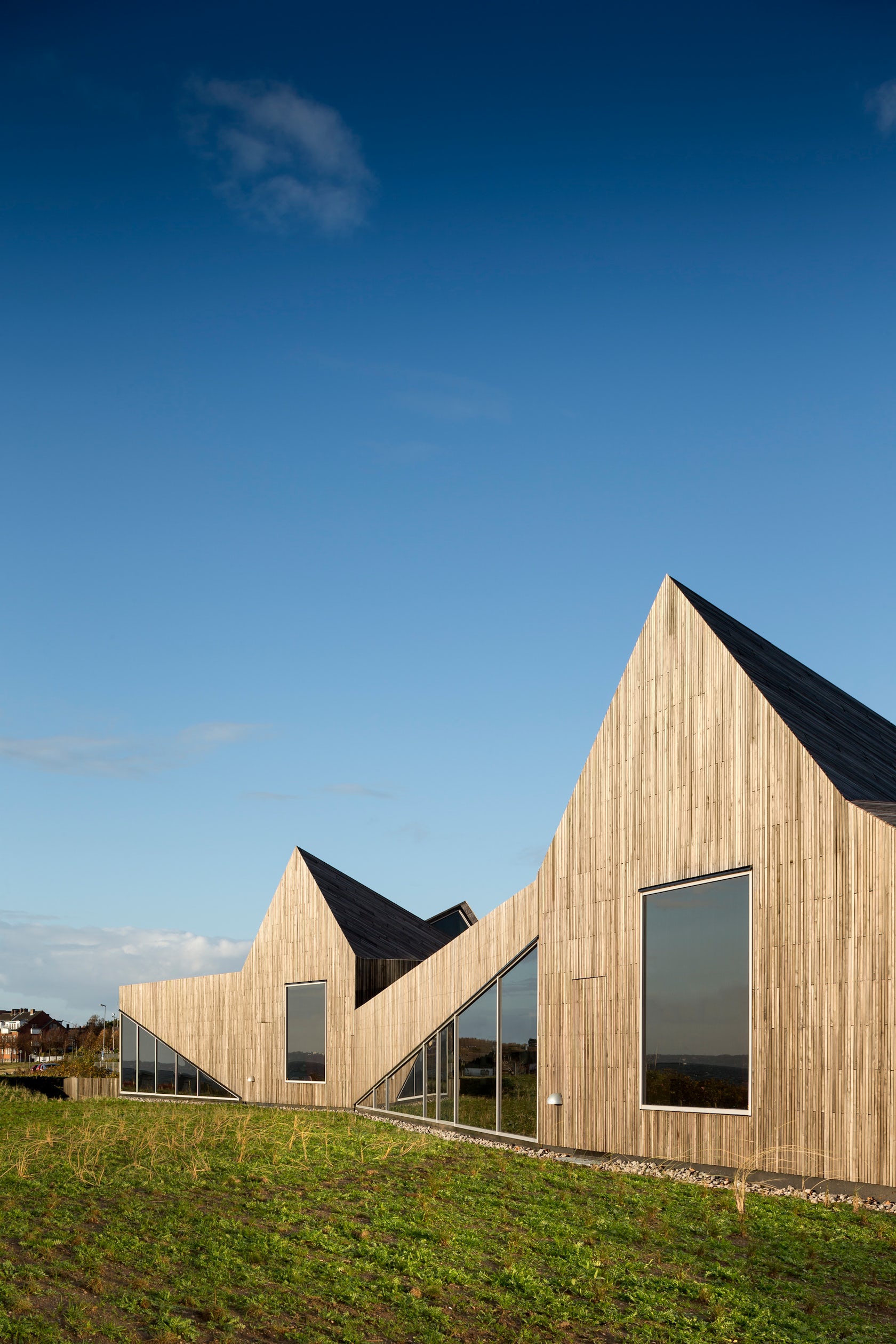
© Adam Mørk
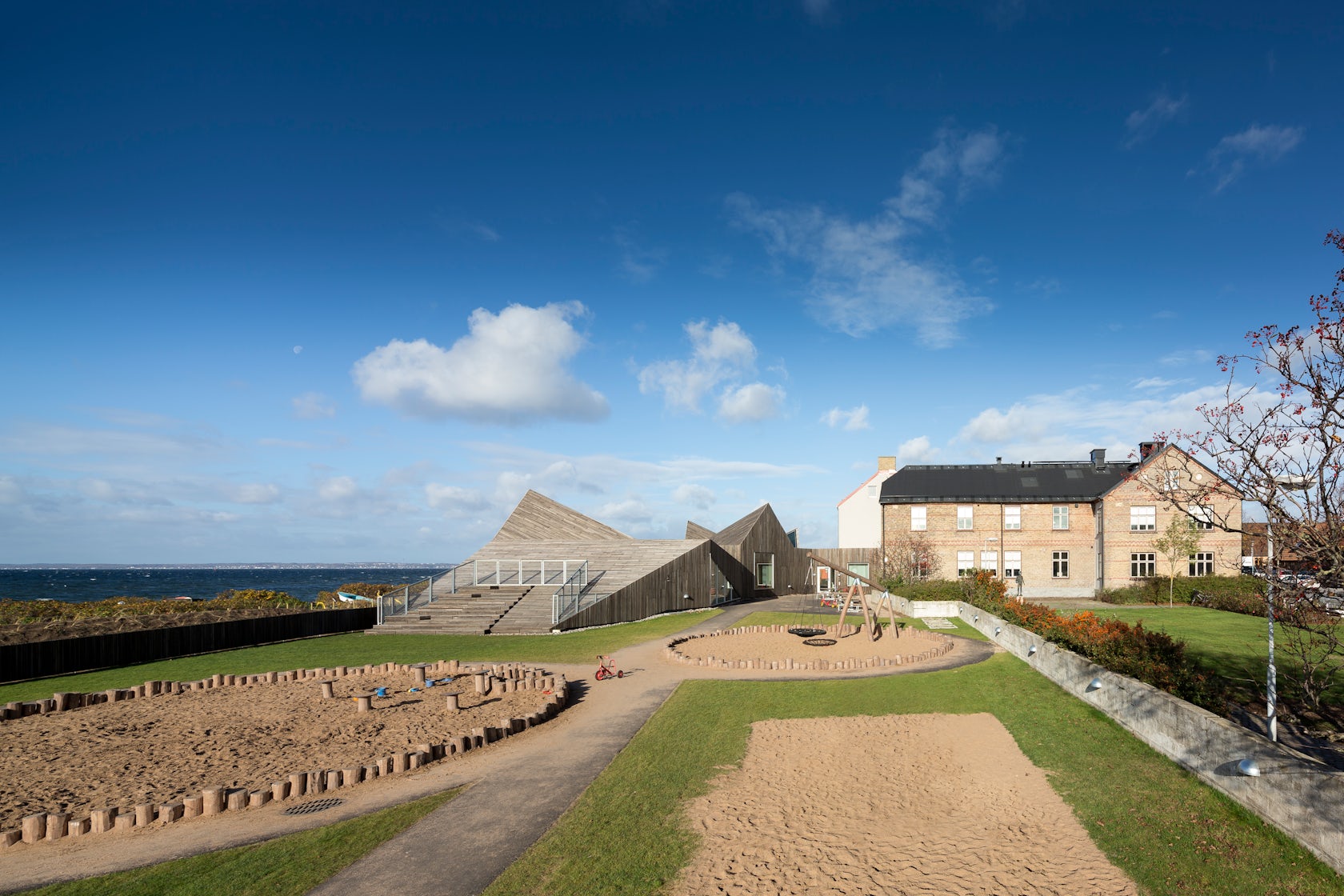
© Adam Mørk
Råå Day Care Centerby Dorte Mandrup Arkitekter, Helsingborg, Sweden
Situated on a scenic beach, this project is based on the surrounding landscape’s sloping dunes and the distinctive typology of small fishermen houses. Recipient of the 2014 Skåne Atchitecture Prize, the jury emphasized how the Dorte Mandrup Arkitekter gave “shape to the needs of the users with great integrity and responsiveness.”
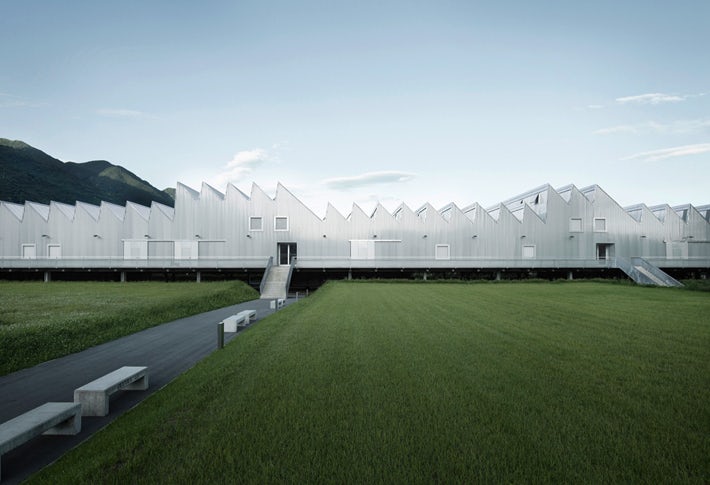
© Durisch + Nolli Architetti Sagl
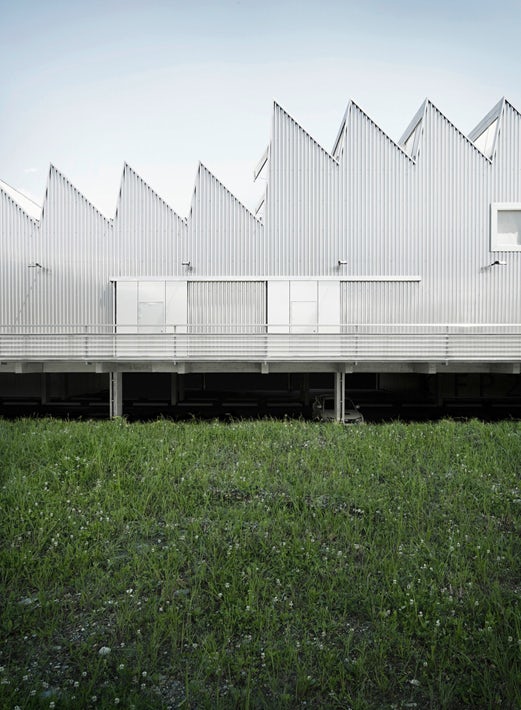
© Durisch + Nolli Architetti Sagl
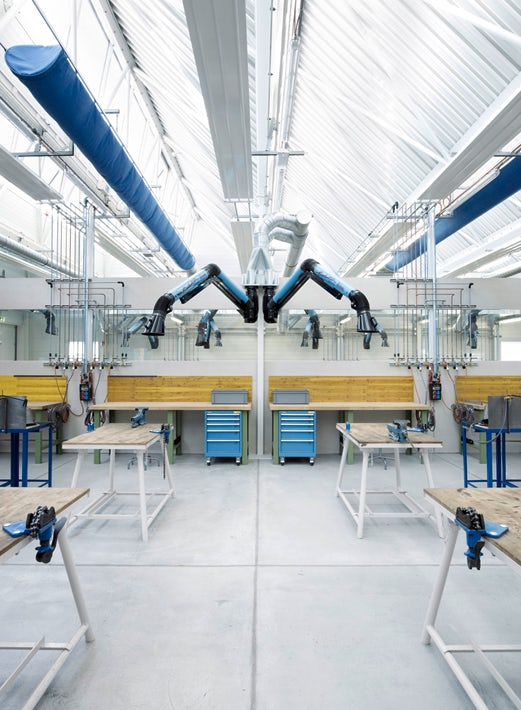
© Durisch + Nolli Architetti Sagl
Vocational Education Center by Durisch + Nolli Architetti Sagl, Gordola, Switzerland
Vocational Education Center is a large single volume, which is composed of the serial repetition of simple elements. An essential aim of this project was to make careful use of the land plot, in order to maximize portions of green land that are used for outdoor training activities.
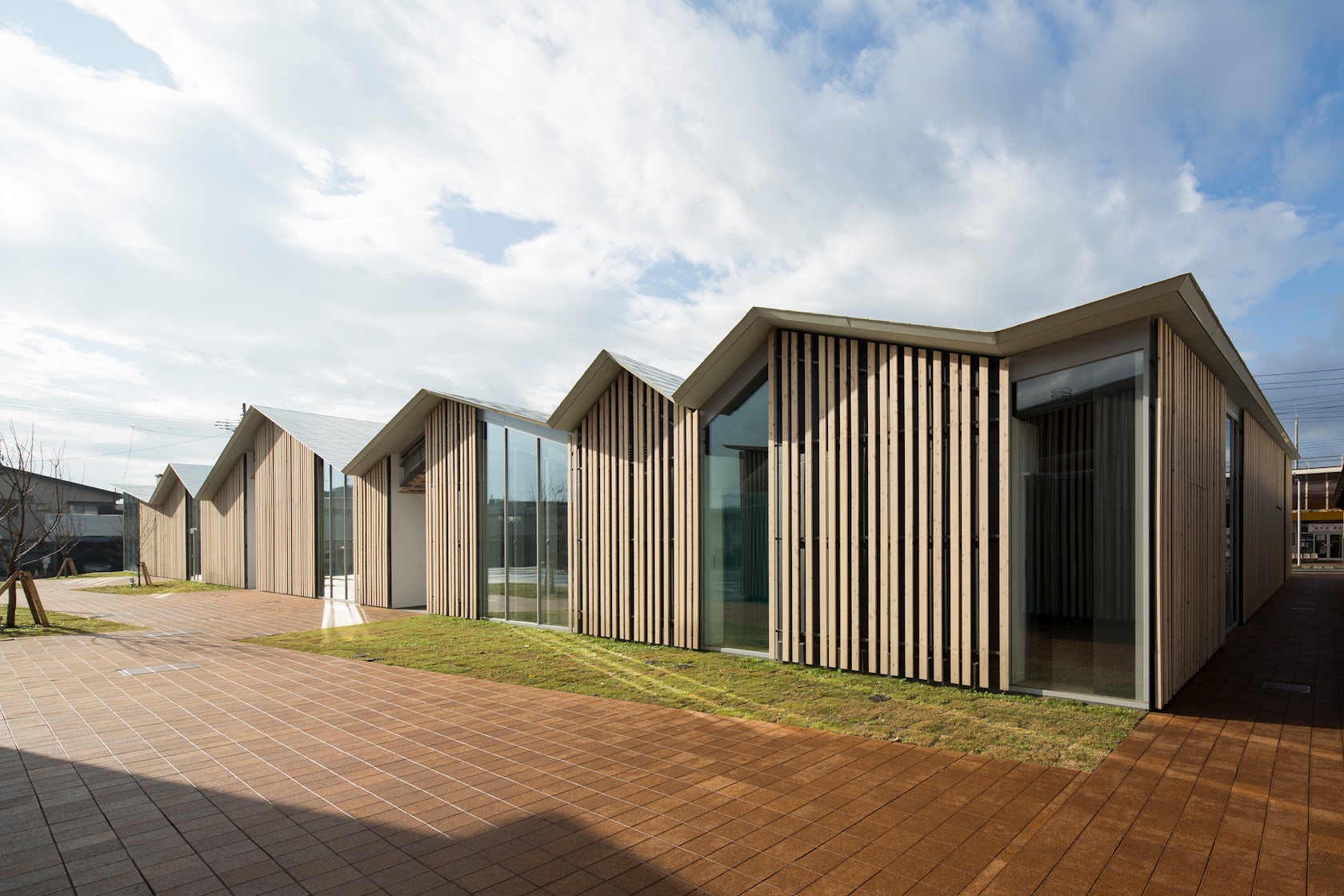
© Kenta Hasegawa
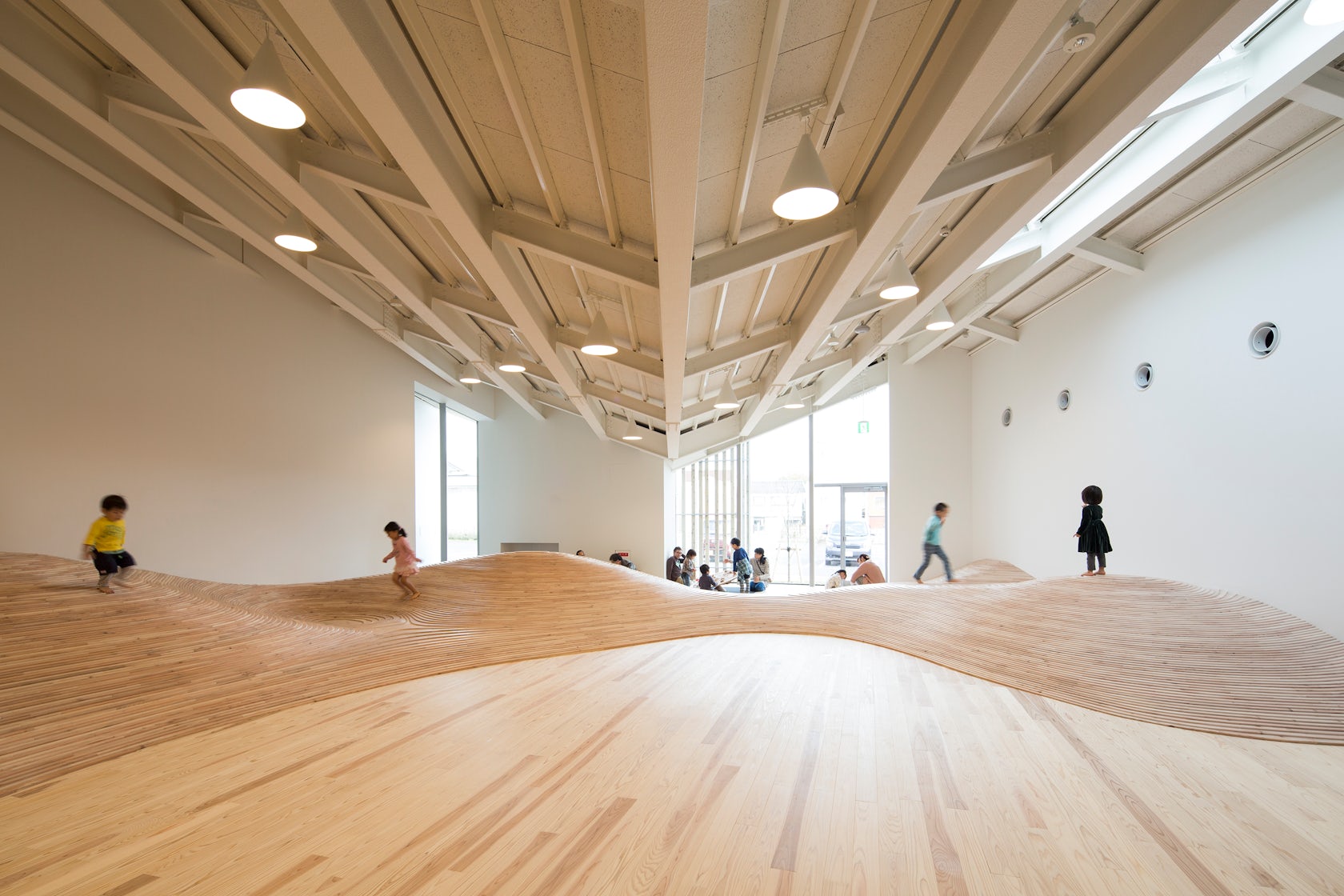
© Kenta Hasegawa
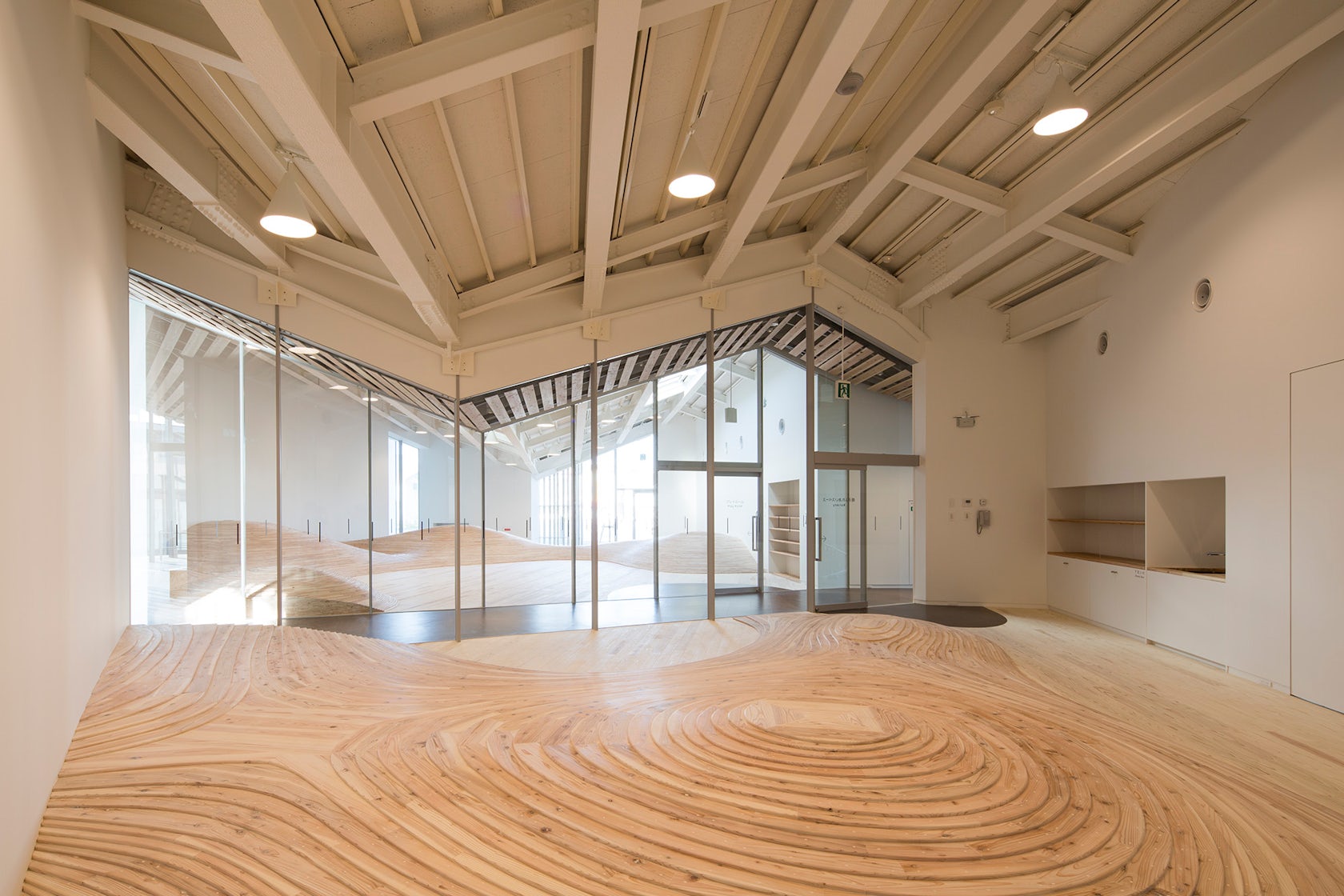
© Kenta Hasegawa
Towadaby Kengo Kuma and Associates, Towada, Japan
For this project’s roof design, Kengo Kuma used repetition and cascading movement, in order to mimic and merge into the small houses of the neighboring townscape. The building’s wooden exterior is warm and friendly, appropriately signaling to residents that Towada is a key place for community members to comfortably gather.
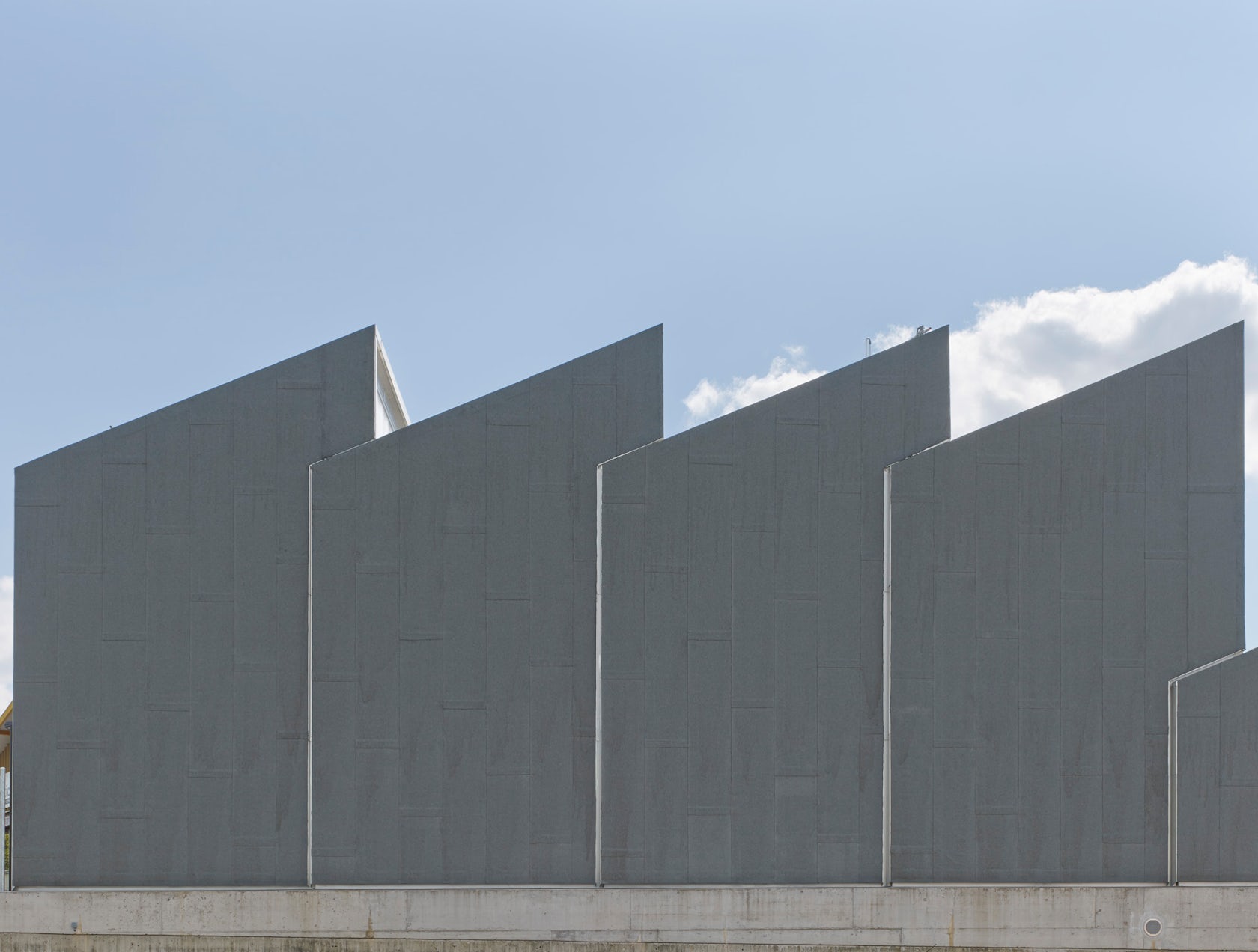
© David de Armas
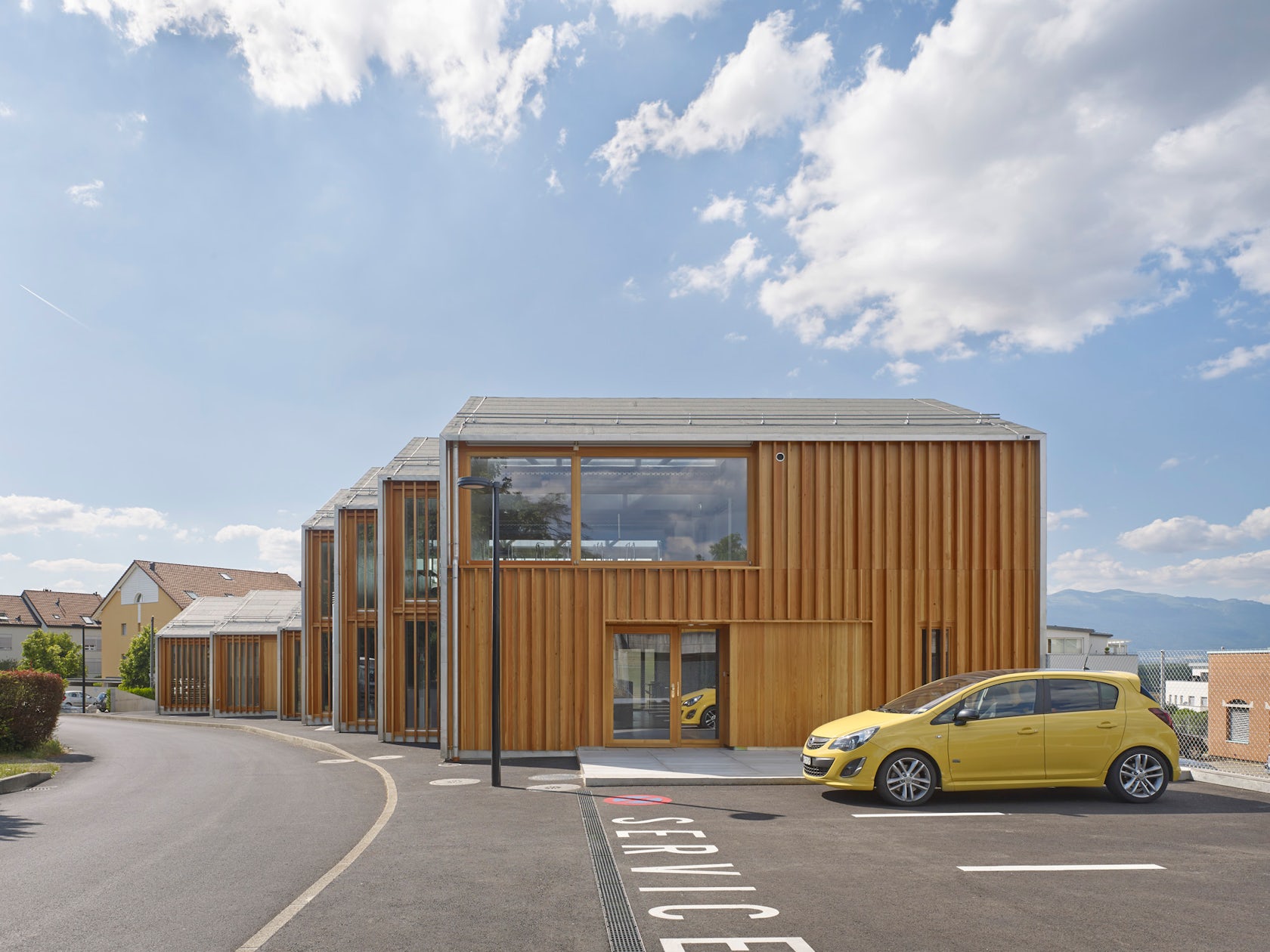
© David de Armas

© David de Armas
Bernex and Confignon Fire Station by bunq architectes, Bernex, Switzerland
Bernex and Conginon Fire Station is composed of large gray strips, which curve and adjust to the shape of the lot. On its own, each strip exhibits outstanding resemblance to a true saw blade, while altogether they create a repetitive jagged pattern that protrudes upwards in an abstract fashion. The gap between strips allows natural light to flow through the construction.
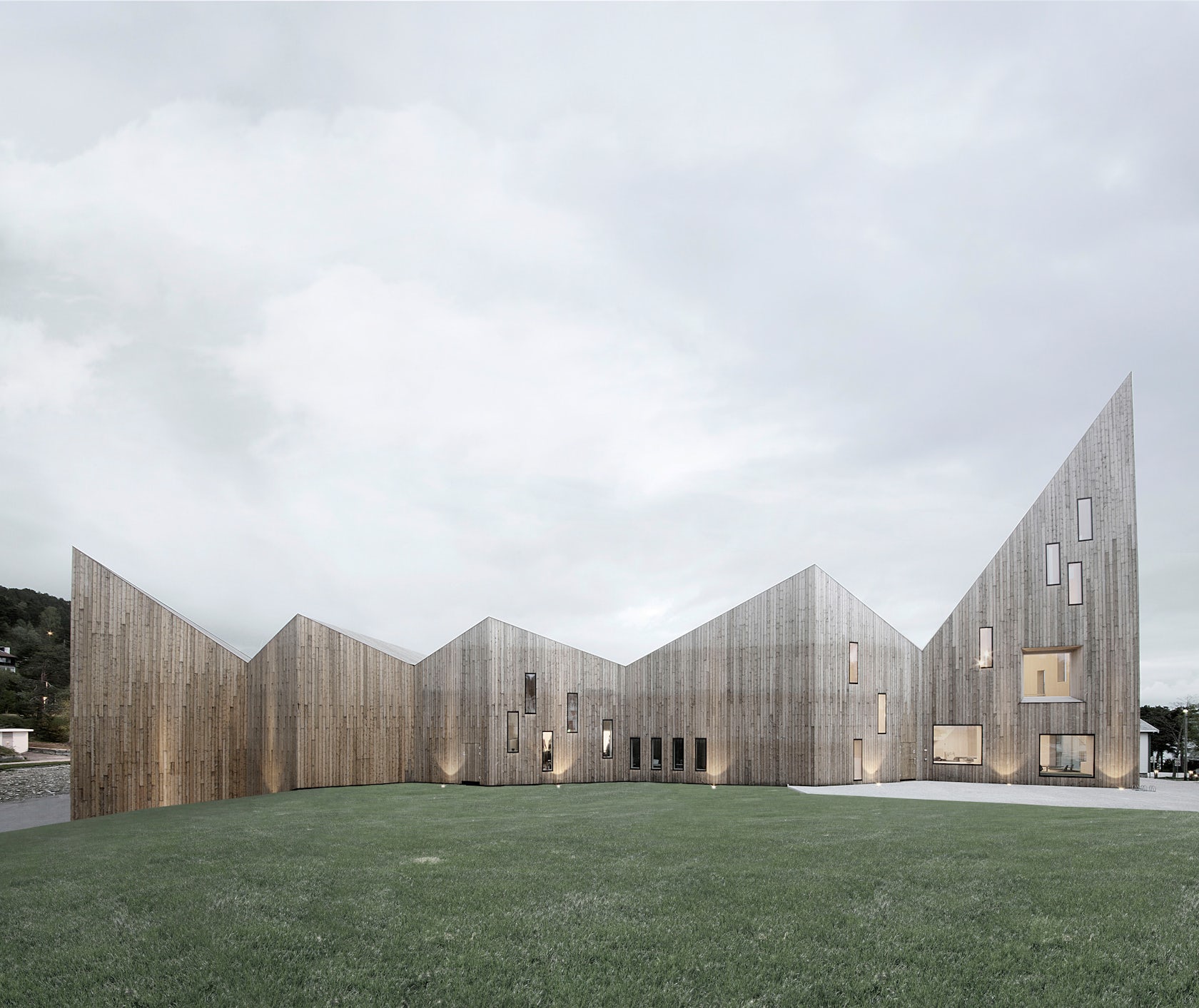
© Reiulf Ramstad Arkitekter
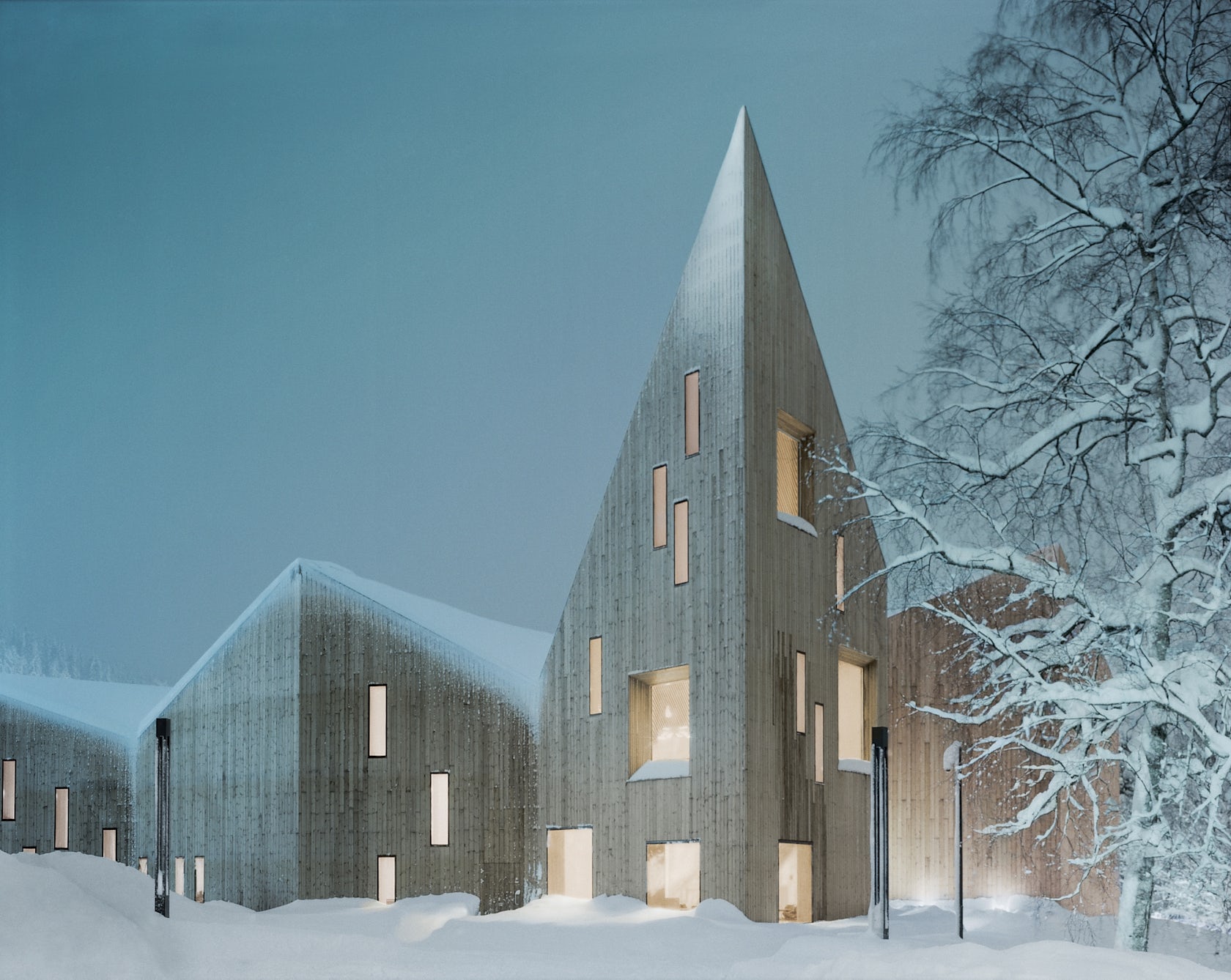
© Reiulf Ramstad Arkitekter
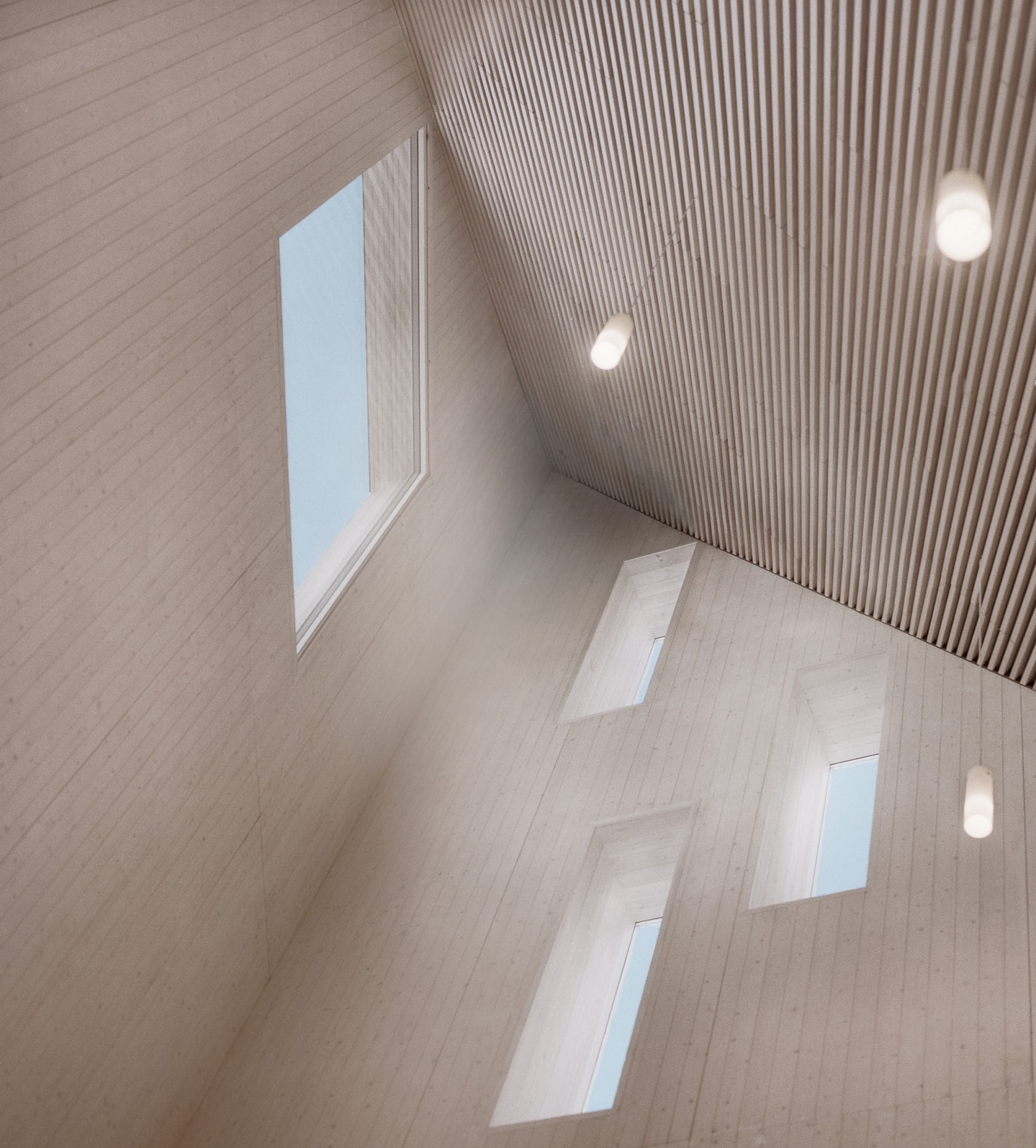
© Reiulf Ramstad Arkitekter
Romsdal Folk Museumby Reiulf Ramstad Architects, Molde, Norway
The Romsdal Folk Museum is an “architectonic attraction and a treasured landmark that embodies the history and identity of the entire region.” The plan’s geometry is deceptively simple; the angled shapes are limited to the roof and external wall, which makes the internal circulation and organization both clear and flexible.
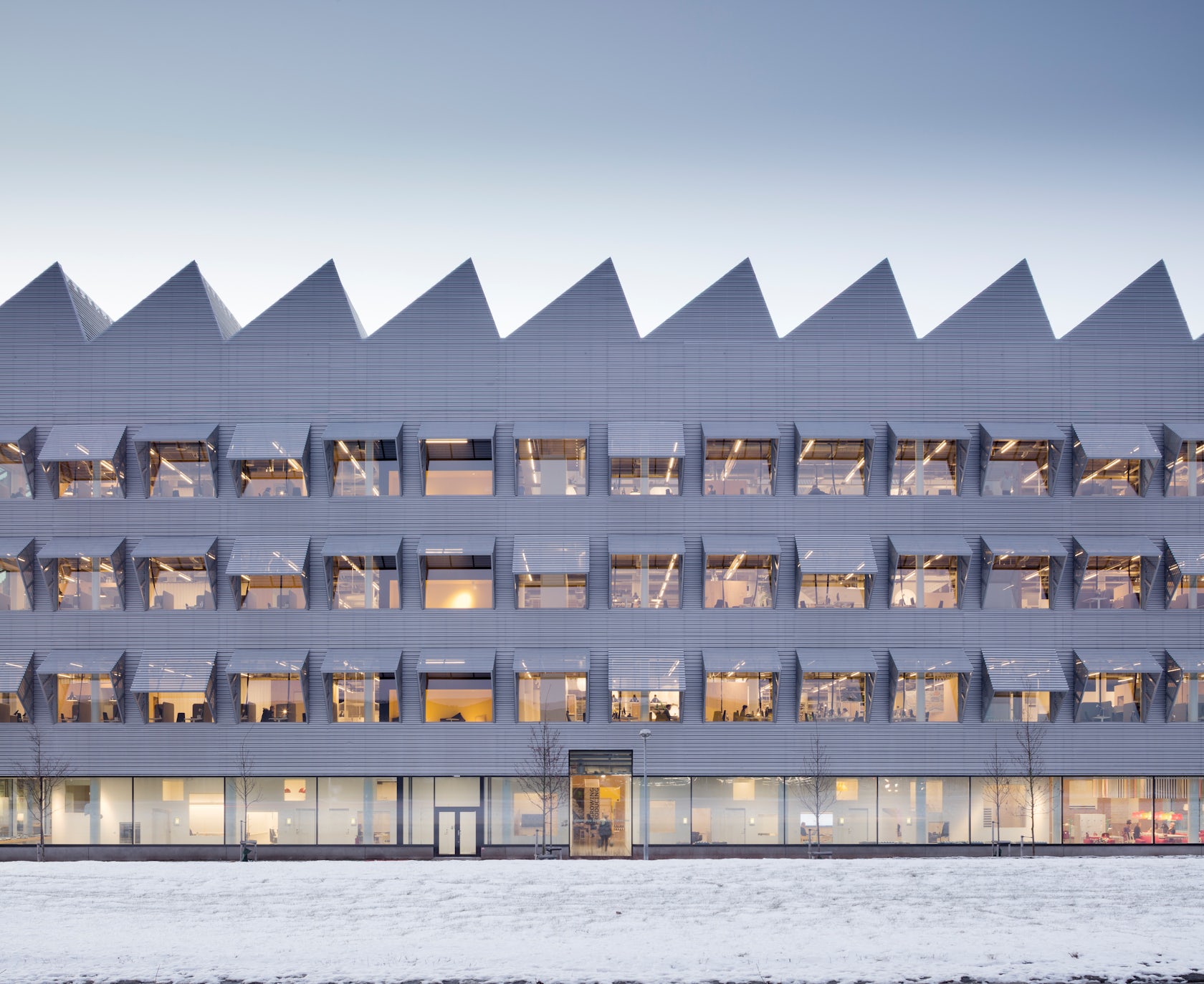
© Adam Mørk
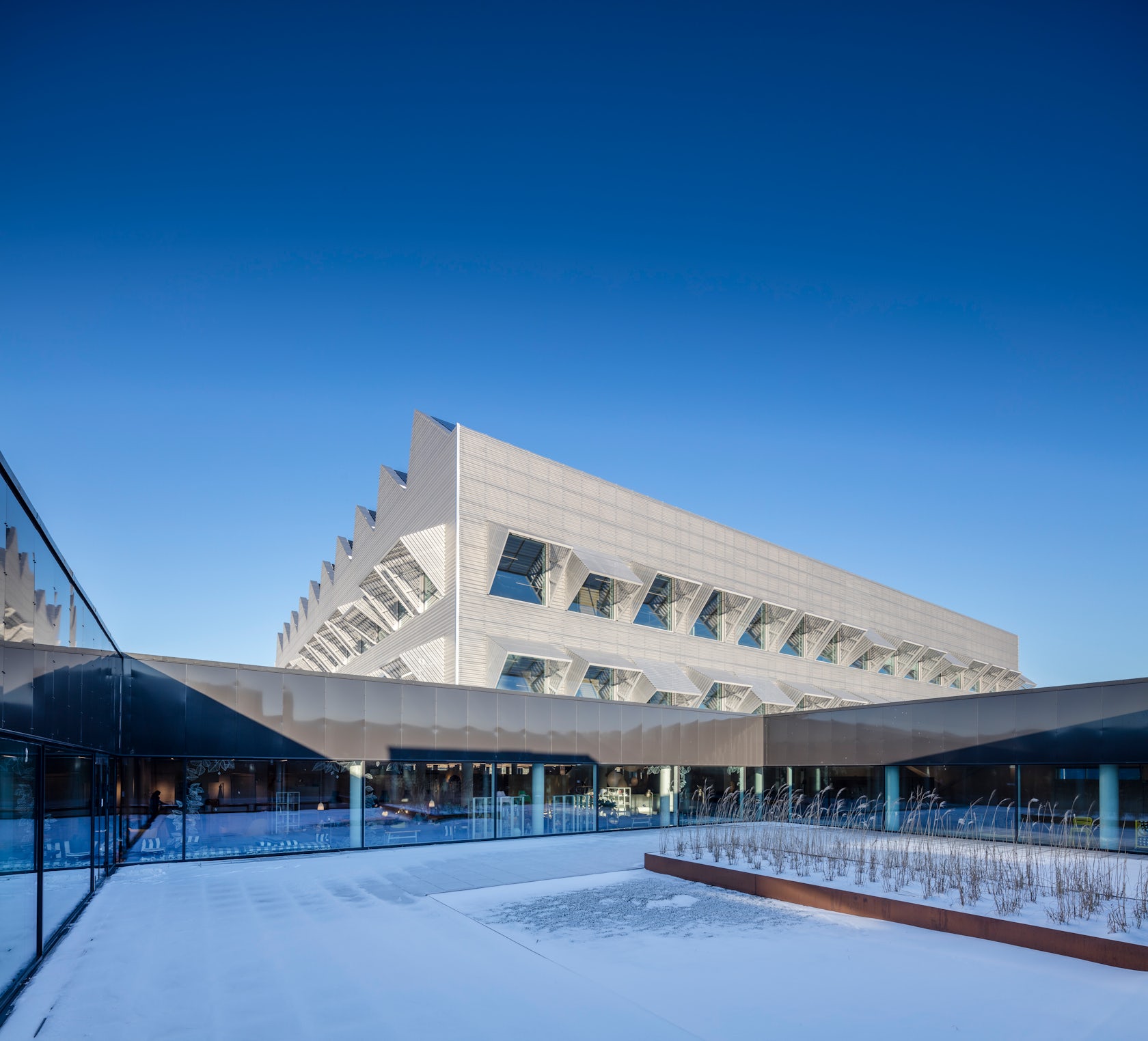
© Adam Mørk
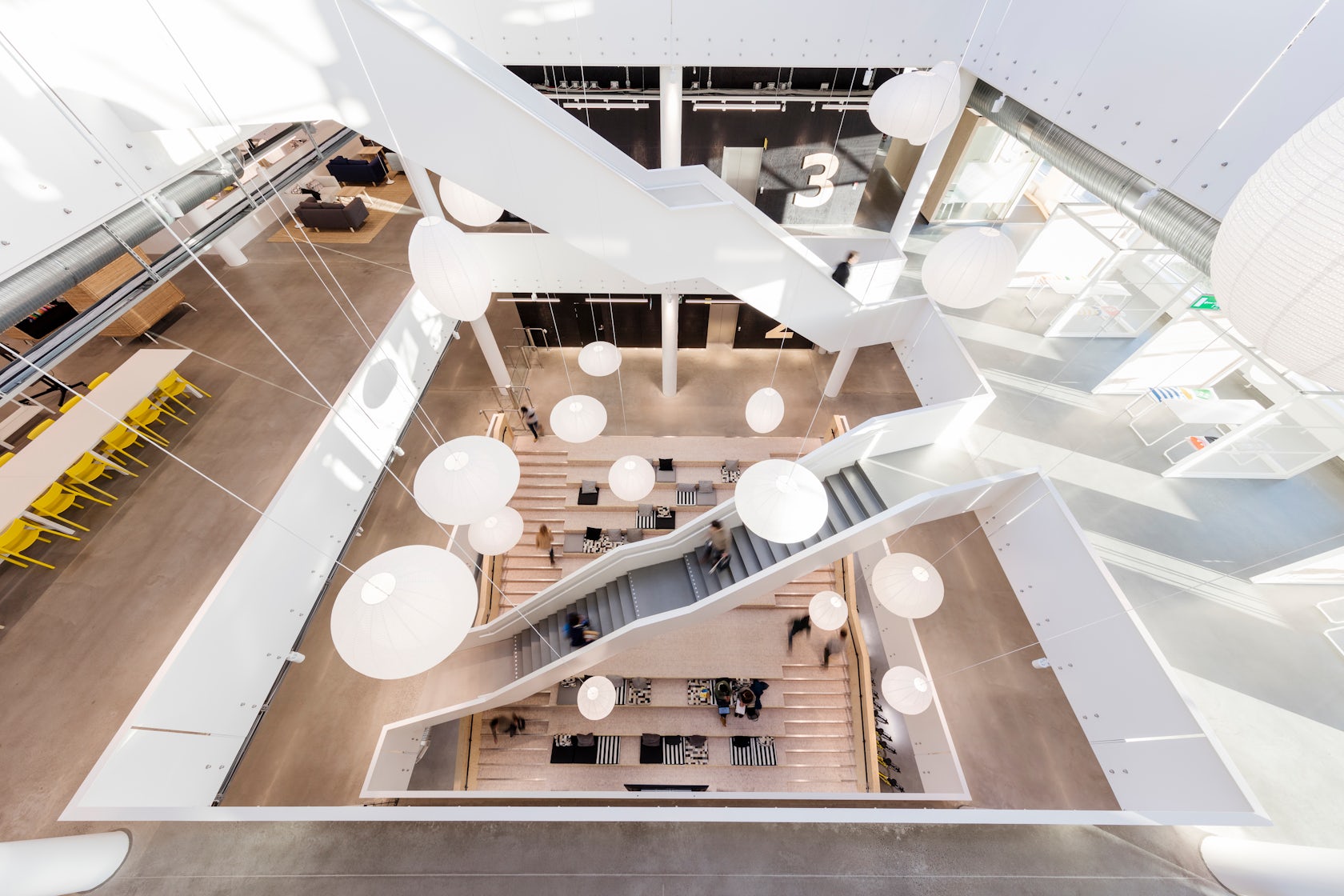
© Adam Mørk
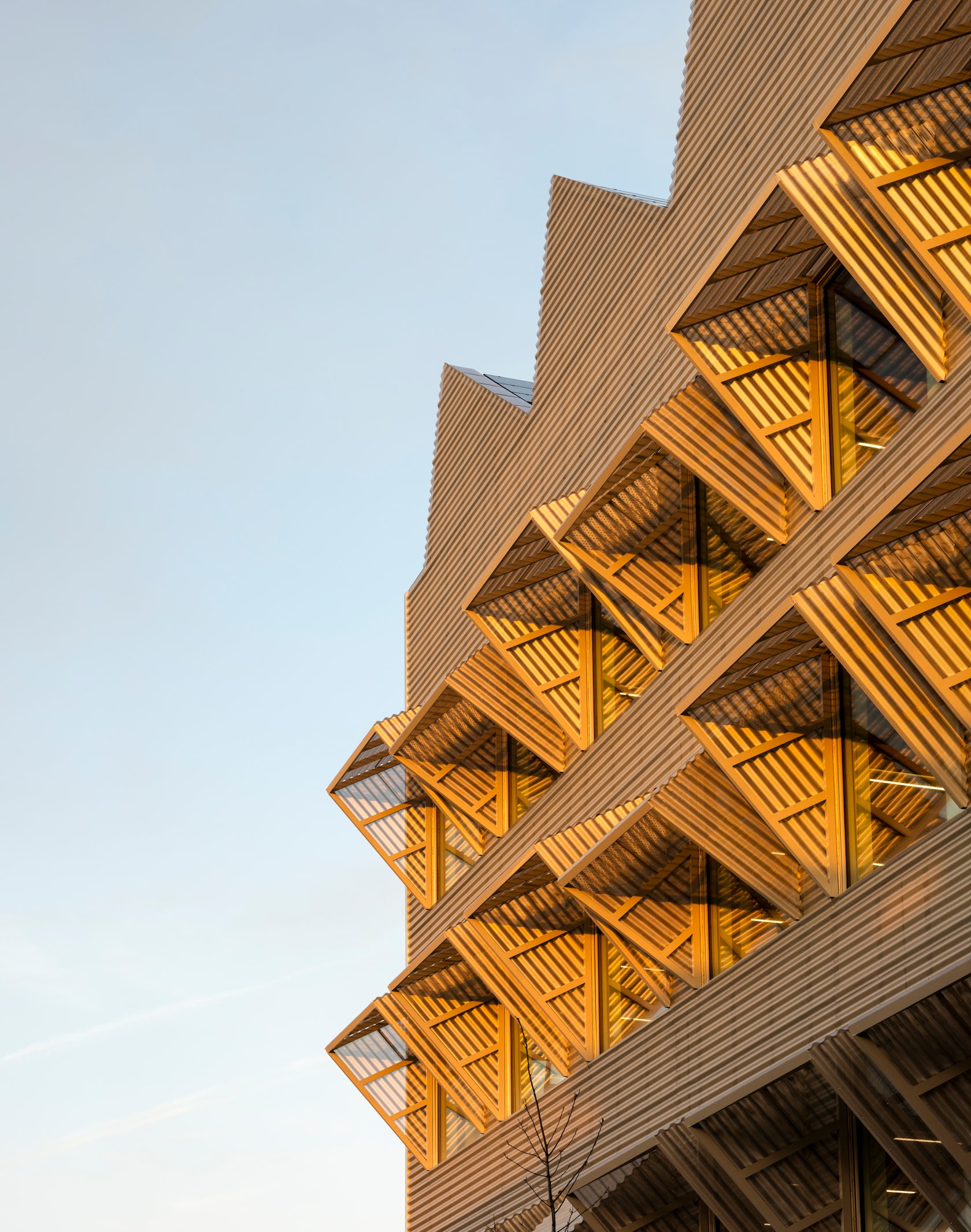
© Adam Mørk
Hubhult IKEA Meeting Centerby Dorte Mandrup Arkitekter, Malmö, Sweden
Now home to 1,000 employees, Dorte Mandrup Arkitekter created IKEA’s new global meeting center and workspace. For this building, geometry is applied to achieve maximum energy efficiency. The result is not only Scandinavia’s most energy-efficient office, but also IKEA’s most ambitious architectural project worldwide.
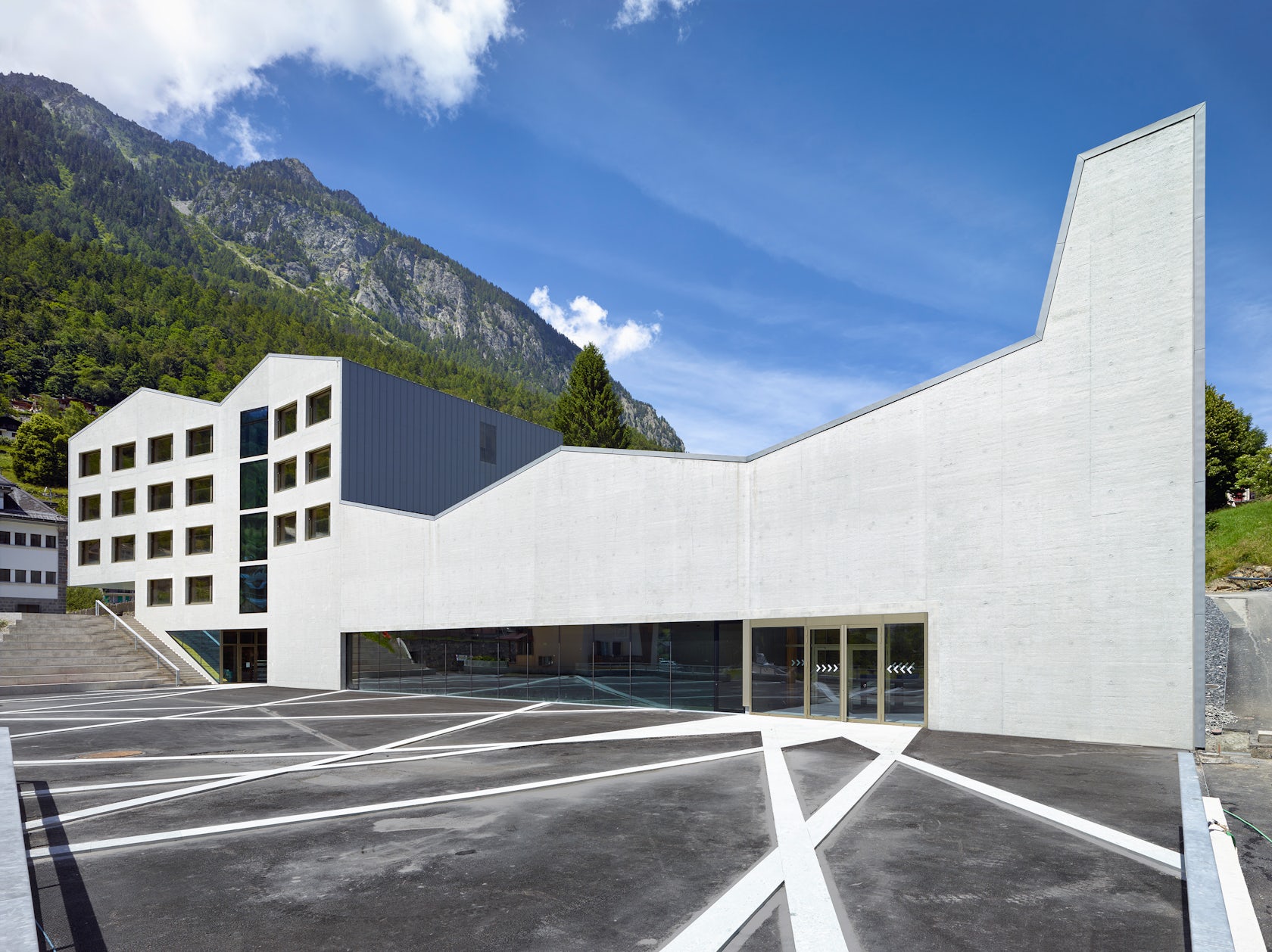
© Bonnard Wœffray — Architectes FAS/SIA
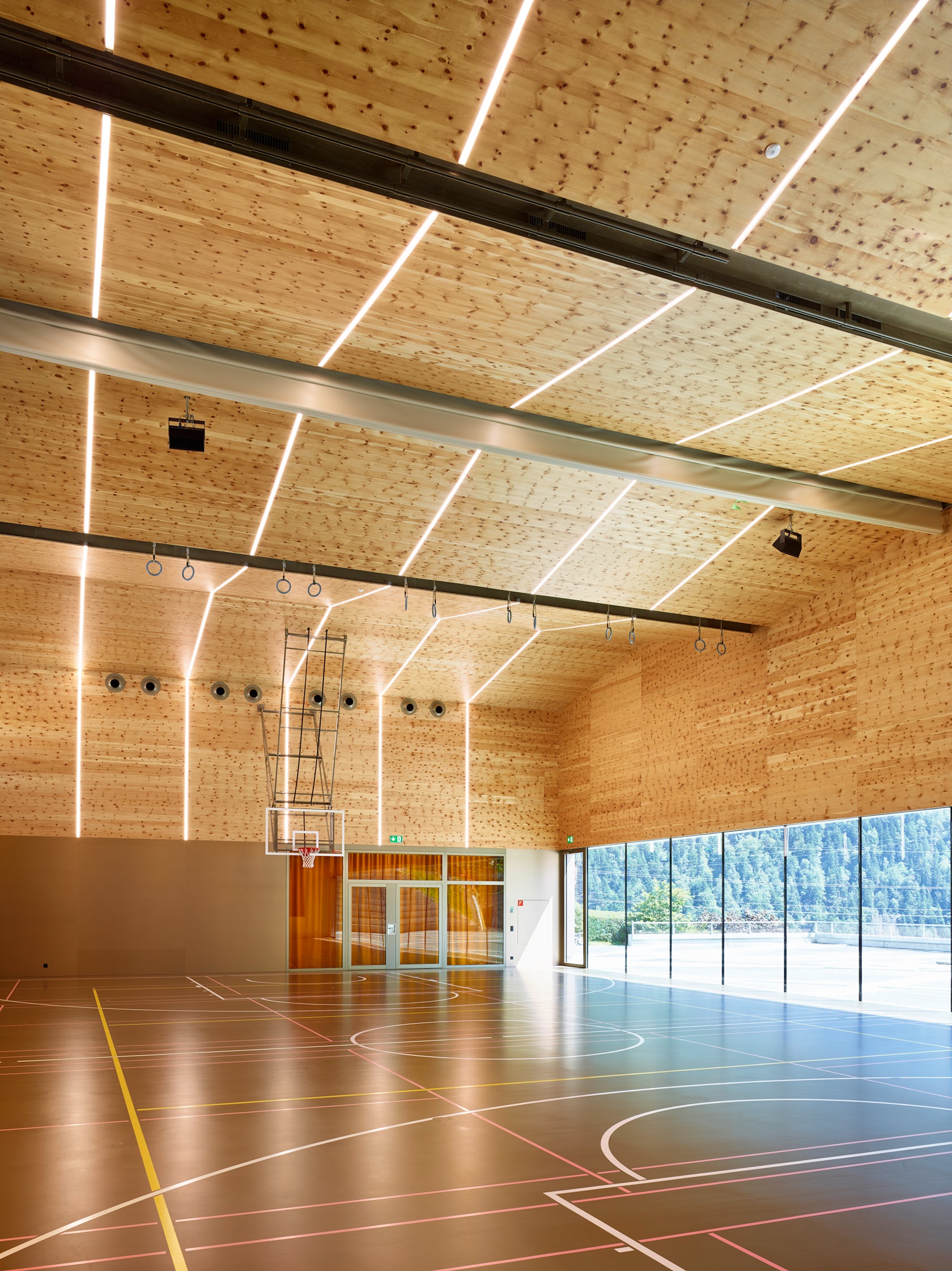
© Bonnard Wœffray — Architectes FAS/SIA
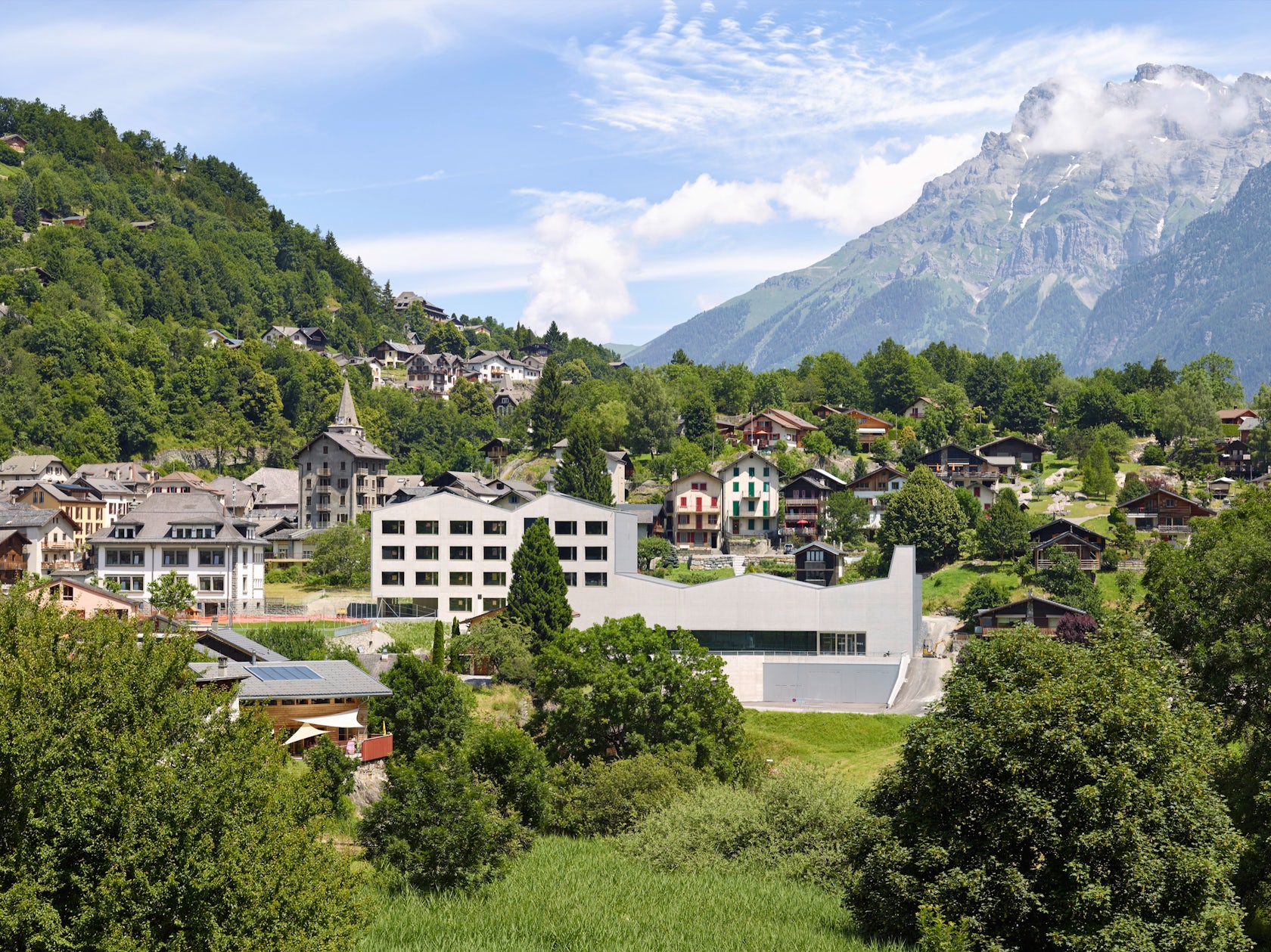
© Bonnard Wœffray — Architectes FAS/SIA
Primary School Salvanby Bonnard Woeffray, Salvan, Switzerland
The new design for this school complex responds to and leverages the natural landscape. The structure’s exterior incorporates a unique composition of broken lines and volumes, which naturally link and reflect the surrounding topology and its sloping terrain.
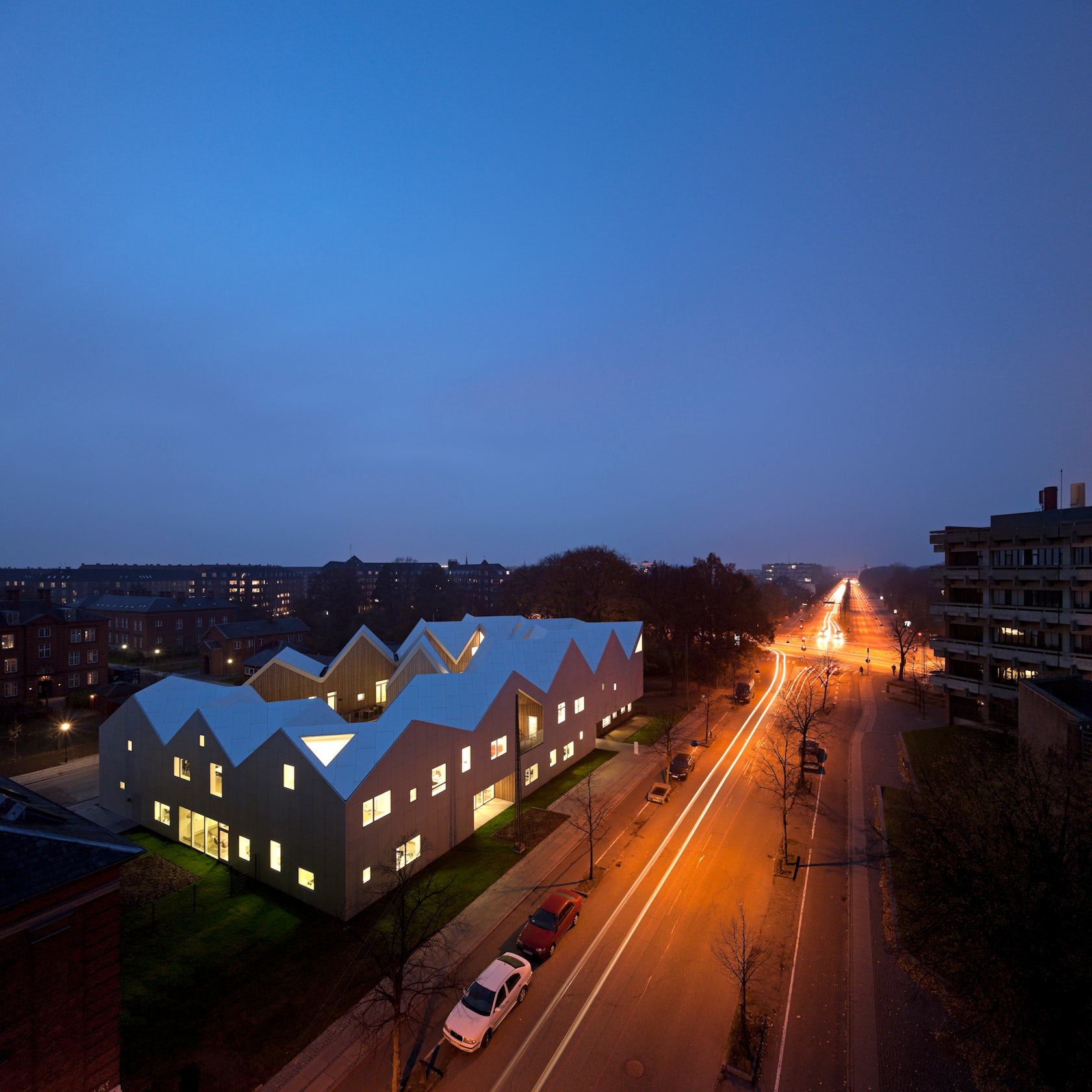
© NORD Architects
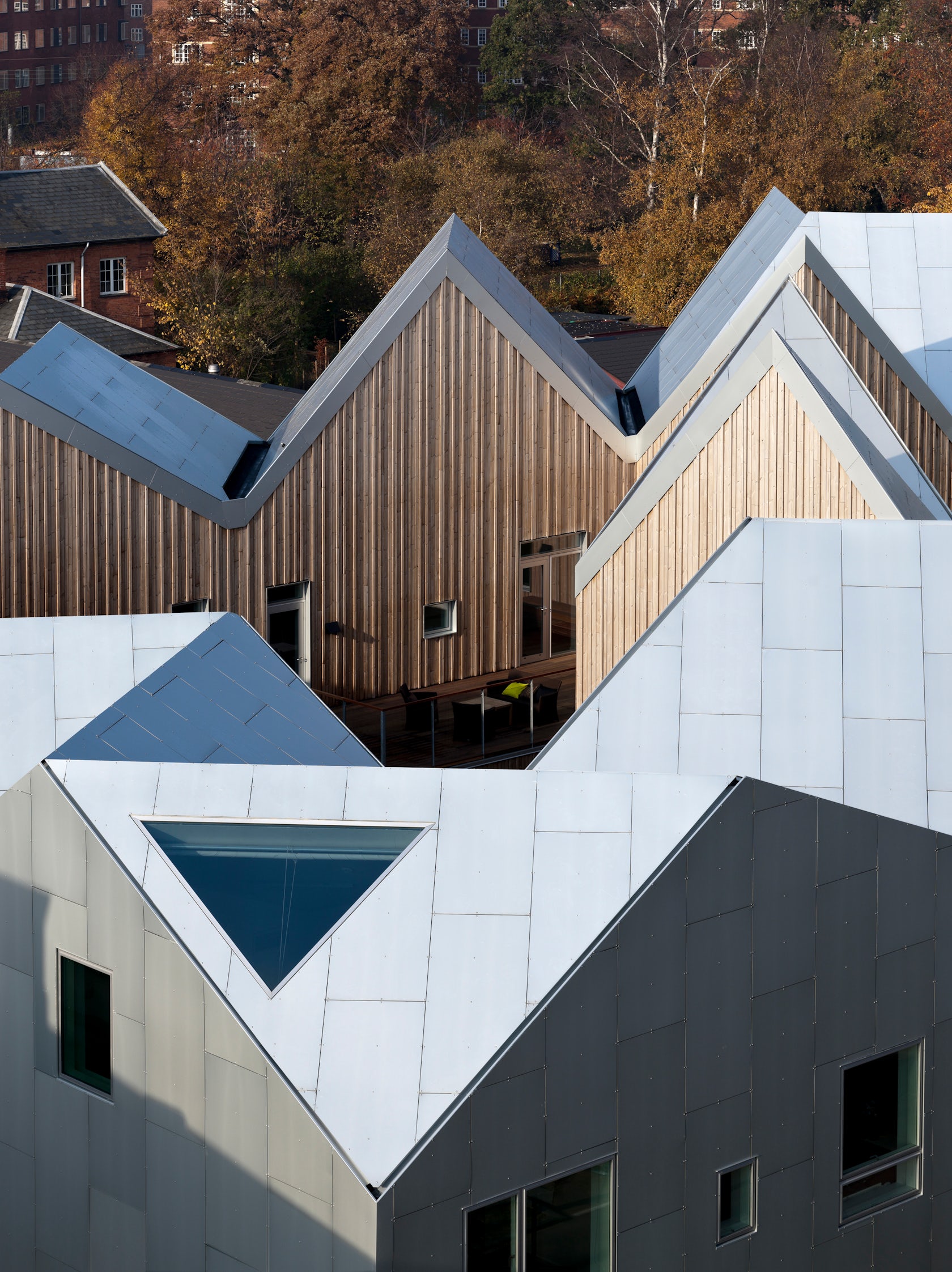
© NORD Architects
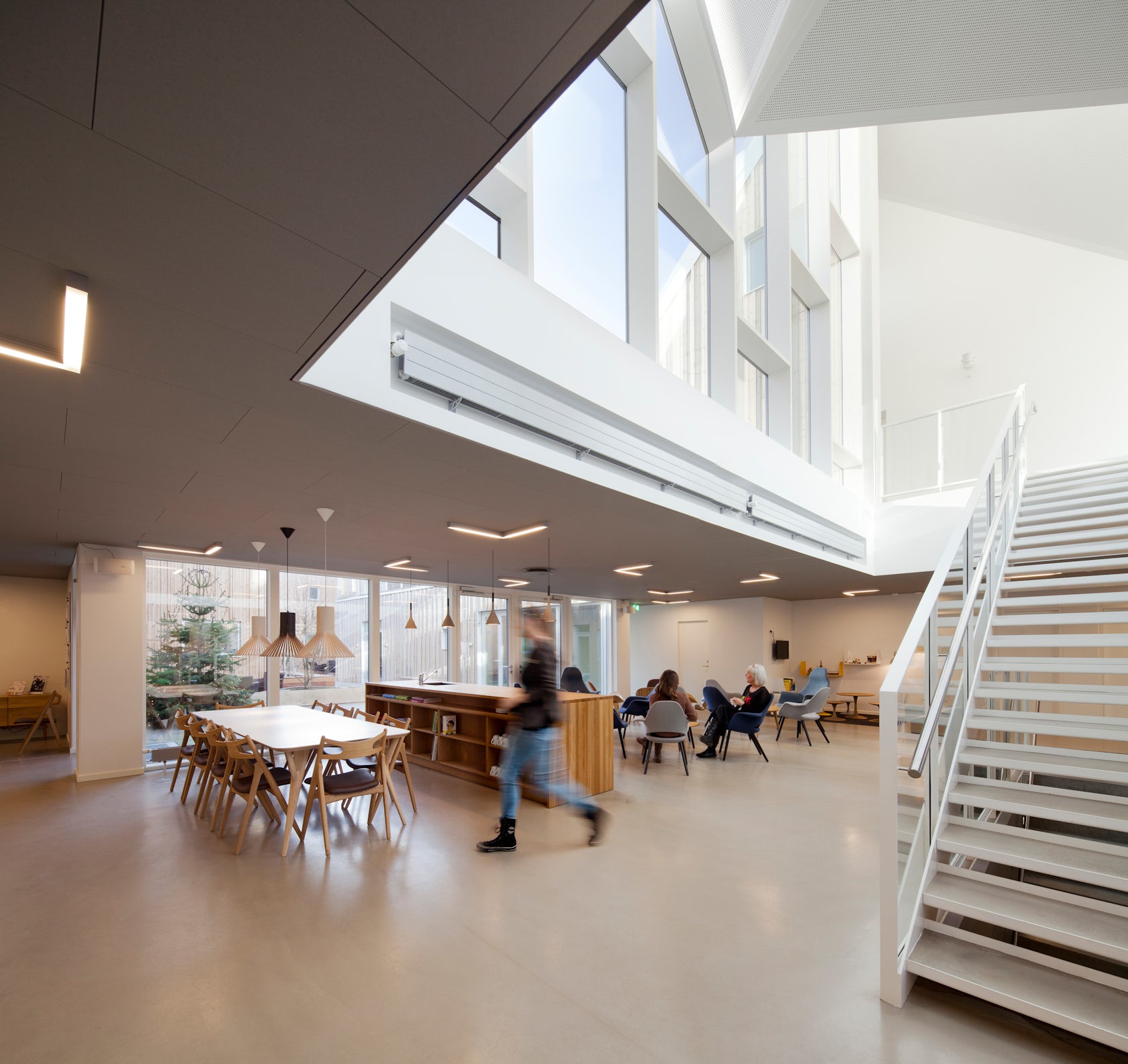
© NORD Architects
Healthcare Centre for Cancer and Healthby NORD Architects Copenhagen, Copenhagen, Denmark
The Copenhagen Centre for Cancer and Health was intentionally designed to foster a closer relationship between staff, volunteers and cancer patients. Intended to look more like a home than a hospital, the design solution offered by NORD Architects emerged as a series of smaller quarters. Each one — an independent home — resembles traditional dwellings from the Danish vernacular.
Last chance: The 14th Architizer A+Awards celebrates architecture's new era of craft. Apply for publication online and in print by submitting your projects before the Final Entry Deadline on January 30th!




